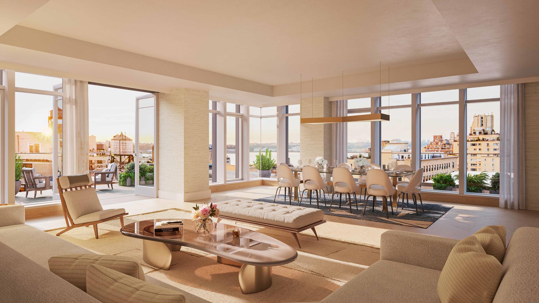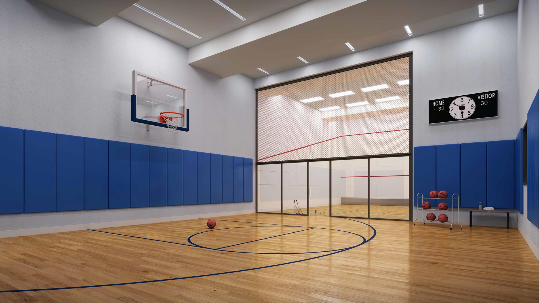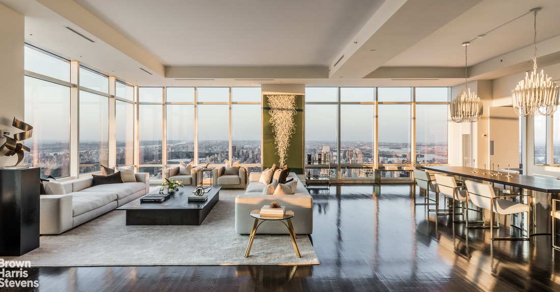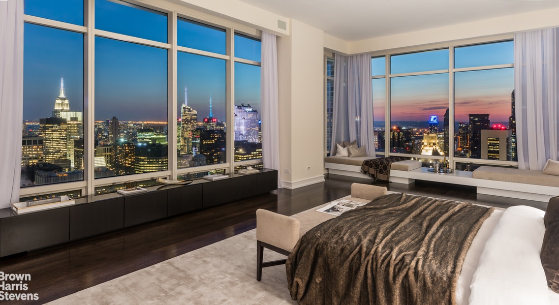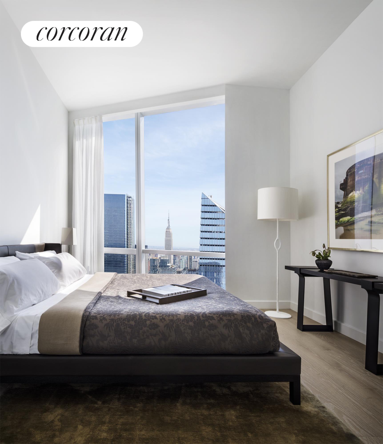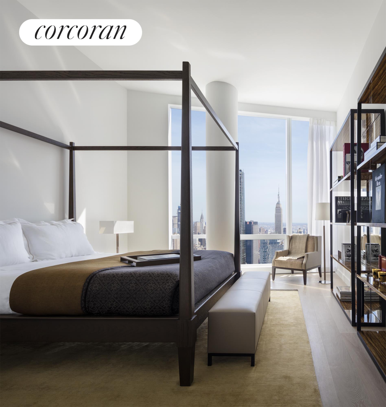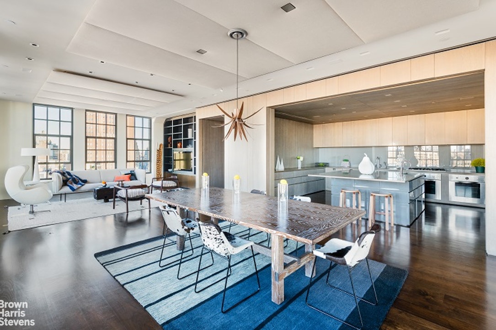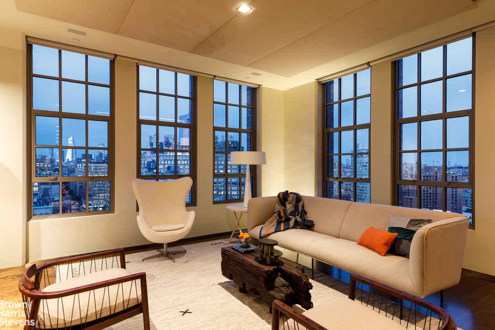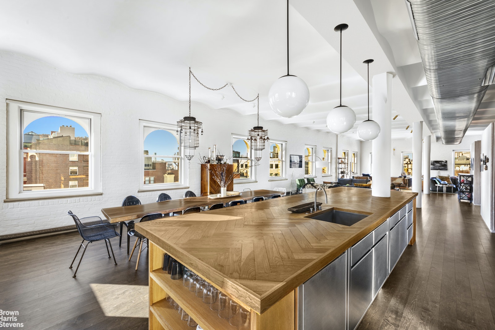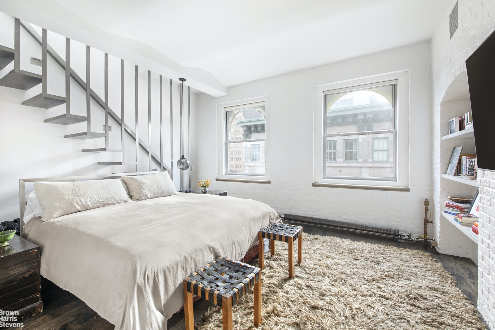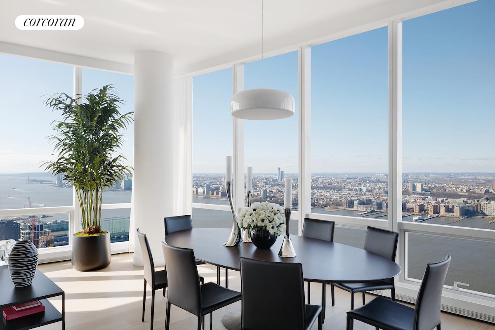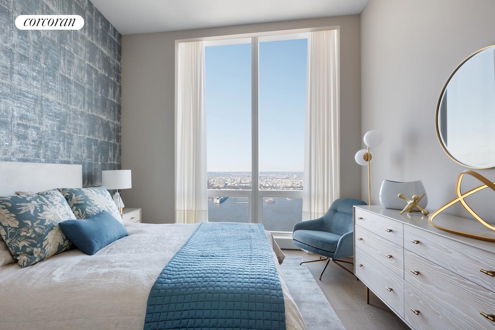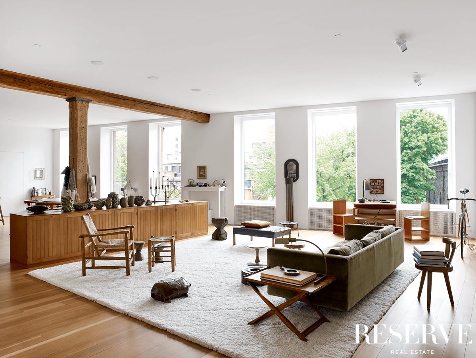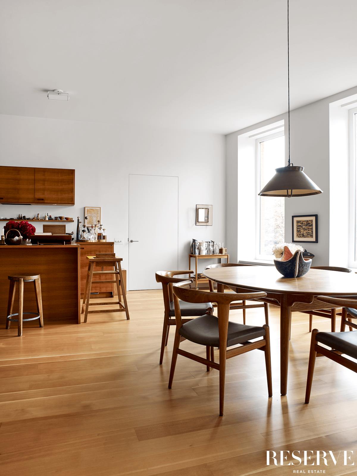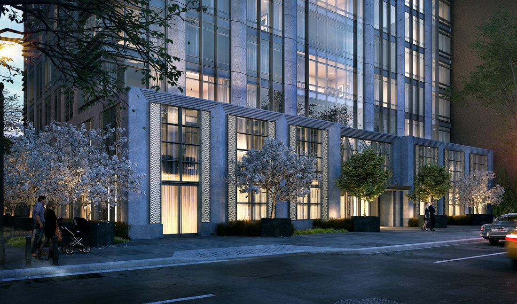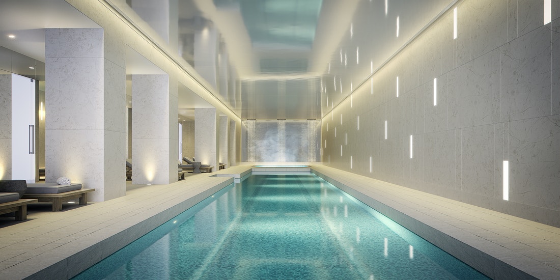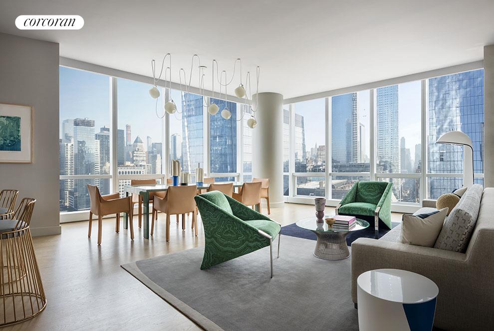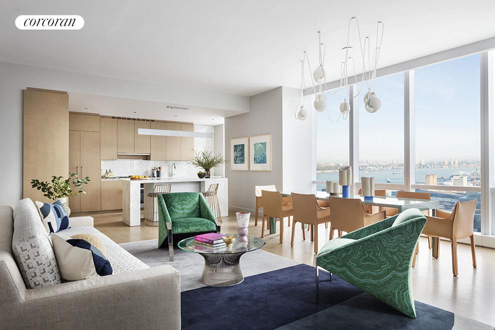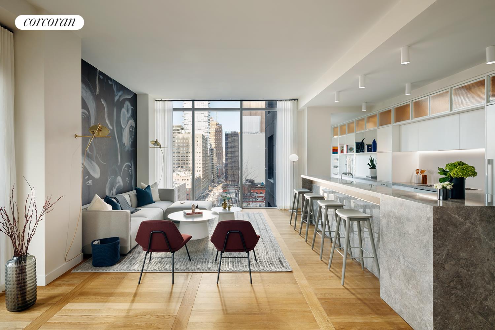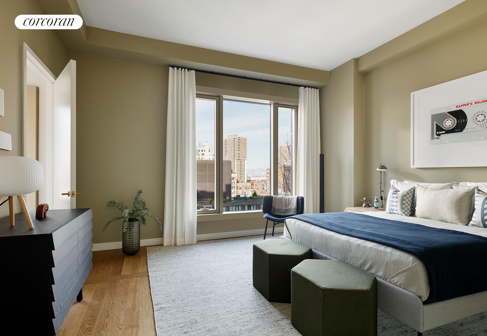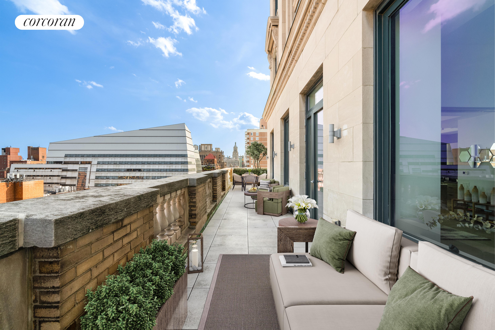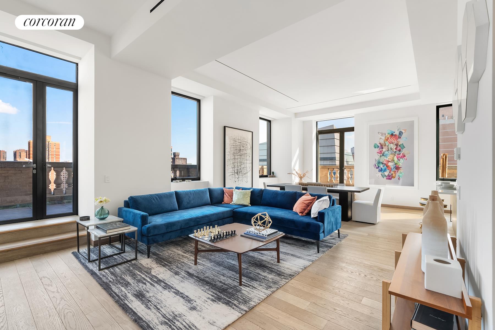|
Sales Report Created: Sunday, December 19, 2021 - Listings Shown: 25
|
Page Still Loading... Please Wait


|
1.
|
|
378 West End Avenue - 15A (Click address for more details)
|
Listing #: 20752106
|
Type: CONDO
Rooms: 10
Beds: 6
Baths: 7.5
Approx Sq Ft: 7,485
|
Price: $25,950,000
Retax: $10,662
Maint/CC: $9,070
Tax Deduct: 0%
Finance Allowed: 90%
|
Attended Lobby: Yes
Outdoor: Terrace
Garage: Yes
Health Club: Yes
|
Sect: Upper West Side
Condition: Excellent
|
|
|
|
|
|
|
2.
|
|
135 East 79th Street - PH19W (Click address for more details)
|
Listing #: 480191
|
Type: CONDO
Rooms: 11
Beds: 5
Baths: 4.5
Approx Sq Ft: 5,425
|
Price: $20,000,000
Retax: $8,220
Maint/CC: $10,290
Tax Deduct: 0%
Finance Allowed: 90%
|
Attended Lobby: Yes
Outdoor: Terrace
Health Club: Yes
|
Sect: Upper East Side
Views: City:Yes
Condition: Excellent
|
|
|
|
|
|
|
3.
|
|
151 East 58th Street - PH53W (Click address for more details)
|
Listing #: 163495
|
Type: CONDO
Rooms: 9
Beds: 3
Baths: 5.5
Approx Sq Ft: 4,500
|
Price: $17,000,000
Retax: $9,545
Maint/CC: $7,660
Tax Deduct: 0%
Finance Allowed: 90%
|
Attended Lobby: Yes
Garage: Yes
Health Club: Fitness Room
|
Sect: Middle East Side
Views: PARK RIVER CITY
Condition: Poor
|
|
|
|
|
|
|
4.
|
|
443 Greenwich Street - 2/3E (Click address for more details)
|
Listing #: 20750934
|
Type: CONDO
Rooms: 8
Beds: 3
Baths: 5.5
Approx Sq Ft: 4,522
|
Price: $13,995,000
Retax: $8,783
Maint/CC: $6,729
Tax Deduct: 0%
Finance Allowed: 90%
|
Attended Lobby: Yes
Garage: Yes
Health Club: Fitness Room
|
Nghbd: Tribeca
Views: River:No
Condition: Good
|
|
|
|
|
|
|
5.
|
|
15 Hudson Yards - PH83A (Click address for more details)
|
Listing #: 648526
|
Type: CONDO
Rooms: 10
Beds: 4
Baths: 5
Approx Sq Ft: 3,405
|
Price: $13,810,000
Retax: $110
Maint/CC: $8,807
Tax Deduct: 0%
Finance Allowed: 90%
|
Attended Lobby: Yes
Garage: Yes
Health Club: Fitness Room
|
Nghbd: Chelsea
Condition: Excellent
|
|
|
|
|
|
|
6.
|
|
33 Greene Street - 3W (Click address for more details)
|
Listing #: 95069
|
Type: COOP
Rooms: 9
Beds: 3
Baths: 3.5
|
Price: $11,995,000
Retax: $0
Maint/CC: $4,113
Tax Deduct: 0%
Finance Allowed: 80%
|
Attended Lobby: No
|
Nghbd: Soho
Condition: Excellent
|
|
|
|
|
|
|
7.
|
|
22 East 23rd Street - 40A (Click address for more details)
|
Listing #: 21292720
|
Type: CONDO
Rooms: 9
Beds: 4
Baths: 4.5
Approx Sq Ft: 3,310
|
Price: $11,950,000
Retax: $5,382
Maint/CC: $6,698
Tax Deduct: 0%
Finance Allowed: 90%
|
Attended Lobby: No
|
Nghbd: Flatiron
Views: S,C,R,P,G,
|
|
|
|
|
|
|
8.
|
|
145 Hudson Street - 14B (Click address for more details)
|
Listing #: 478028
|
Type: CONDO
Rooms: 8
Beds: 3
Baths: 3
Approx Sq Ft: 4,120
|
Price: $11,000,000
Retax: $4,750
Maint/CC: $6,996
Tax Deduct: 0%
Finance Allowed: 90%
|
Attended Lobby: Yes
Fire Place: 1
|
Nghbd: Tribeca
Views: RIVER CITY
Condition: Excellent
|
|
|
|
|
|
|
9.
|
|
429 Greenwich Street - 9B (Click address for more details)
|
Listing #: 86090
|
Type: CONDO
Rooms: 8
Beds: 3
Baths: 4
Approx Sq Ft: 4,000
|
Price: $9,995,000
Retax: $4,073
Maint/CC: $3,690
Tax Deduct: 0%
Finance Allowed: 90%
|
Attended Lobby: Yes
Outdoor: Terrace
Garage: Yes
Fire Place: 1
Flip Tax: 1.5% payable by purchaser
|
Nghbd: Tribeca
Views: RIVER CITY
Condition: Excellent
|
|
|
|
|
|
|
10.
|
|
15 Hudson Yards - 79B (Click address for more details)
|
Listing #: 641679
|
Type: CONDO
Rooms: 5
Beds: 4
Baths: 5
Approx Sq Ft: 3,058
|
Price: $9,975,000
Retax: $99
Maint/CC: $7,898
Tax Deduct: 0%
Finance Allowed: 90%
|
Attended Lobby: Yes
Garage: Yes
Health Club: Fitness Room
|
Nghbd: Chelsea
Views: City:Full
Condition: New
|
|
|
|
|
|
|
11.
|
|
500 West 22nd Street - 6A (Click address for more details)
|
Listing #: 20845502
|
Type: CONDO
Rooms: 6
Beds: 4
Baths: 4.5
Approx Sq Ft: 3,443
|
Price: $9,650,000
Retax: $5,165
Maint/CC: $5,309
Tax Deduct: 0%
Finance Allowed: 90%
|
Attended Lobby: Yes
Flip Tax: ASK EXCL BROKER
|
Nghbd: Chelsea
Condition: Excellent
|
|
|
|
|
|
|
12.
|
|
155 West 11th Street - 14B (Click address for more details)
|
Listing #: 477120
|
Type: CONDO
Rooms: 6
Beds: 3
Baths: 3.5
Approx Sq Ft: 2,547
|
Price: $9,250,000
Retax: $4,861
Maint/CC: $4,729
Tax Deduct: 0%
Finance Allowed: 75%
|
Attended Lobby: Yes
Outdoor: Balcony
Garage: Yes
Health Club: Yes
|
Nghbd: Central Village
Views: City:Partial
Condition: Excellent
|
|
|
|
|
|
|
13.
|
|
6 West 20th Street - 8FLR (Click address for more details)
|
Listing #: 514452
|
Type: COOP
Rooms: 6
Beds: 4
Baths: 3.5
Approx Sq Ft: 4,100
|
Price: $9,000,000
Retax: $0
Maint/CC: $6,503
Tax Deduct: 0%
Finance Allowed: 80%
|
Attended Lobby: No
|
Nghbd: Flatiron
Condition: Excellent
|
|
|
|
|
|
|
14.
|
|
111 Leroy Street - PENTHOUSE (Click address for more details)
|
Listing #: 20844223
|
Type: CONDO
Rooms: 5
Beds: 2
Baths: 2.5
Approx Sq Ft: 2,985
|
Price: $8,995,000
Retax: $5,420
Maint/CC: $6,361
Tax Deduct: 0%
Finance Allowed: 90%
|
Attended Lobby: Yes
Outdoor: Roof Garden
|
Nghbd: West Village
Views: River:No
|
|
|
|
|
|
|
15.
|
|
15 East 30th Street - 56A (Click address for more details)
|
Listing #: 21444948
|
Type: CONDO
Rooms: 6
Beds: 3
Baths: 3.5
Approx Sq Ft: 2,485
|
Price: $8,750,000
Retax: $4,435
Maint/CC: $4,041
Tax Deduct: 0%
Finance Allowed: 90%
|
Attended Lobby: Yes
Health Club: Fitness Room
|
Sect: Middle East Side
Views: S,C,R,
Condition: Good
|
|
|
|
|
|
|
16.
|
|
285 Lafayette Street - 4D (Click address for more details)
|
Listing #: 136149
|
Type: CONDO
Rooms: 4
Beds: 2
Baths: 1.5
Approx Sq Ft: 2,750
|
Price: $7,200,000
Retax: $1,960
Maint/CC: $2,083
Tax Deduct: 0%
Finance Allowed: 90%
|
Attended Lobby: Yes
Flip Tax: 1.5%: Payable By Seller.
|
Nghbd: Soho
Views: City:Full
Condition: Excellent
|
|
|
|
|
|
|
17.
|
|
275 West 10th Street - MAISC (Click address for more details)
|
Listing #: 20682690
|
Type: CONDO
Rooms: 5
Beds: 3
Baths: 3.5
Approx Sq Ft: 2,500
|
Price: $6,995,000
Retax: $3,666
Maint/CC: $2,297
Tax Deduct: 0%
Finance Allowed: 90%
|
Attended Lobby: Yes
Health Club: Fitness Room
|
Nghbd: West Village
Views: City:Full
Condition: Excellent
|
|
|
|
|
|
|
18.
|
|
200 Amsterdam Avenue - 27C (Click address for more details)
|
Listing #: 21298716
|
Type: CONDO
Rooms: 5
Beds: 2
Baths: 2.5
Approx Sq Ft: 2,092
|
Price: $6,795,000
Retax: $3,588
Maint/CC: $2,282
Tax Deduct: 0%
Finance Allowed: 90%
|
Attended Lobby: Yes
Health Club: Yes
|
Sect: Upper West Side
Views: PARK RIVER CITY
Condition: New
|
|
|
|
|
|
|
19.
|
|
15 Hudson Yards - 36H (Click address for more details)
|
Listing #: 21446551
|
Type: CONDO
Rooms: 6
Beds: 3
Baths: 3
Approx Sq Ft: 2,215
|
Price: $6,590,000
Retax: $67
Maint/CC: $5,308
Tax Deduct: 0%
Finance Allowed: 90%
|
Attended Lobby: Yes
Garage: Yes
Health Club: Fitness Room
|
Nghbd: Chelsea
Views: City:Full
Condition: New
|
|
|
|
|
|
|
20.
|
|
260 WEST BROADWAY - 3E (Click address for more details)
|
Listing #: 21294305
|
Type: CONDO
Rooms: 9
Beds: 5
Baths: 3.5
Approx Sq Ft: 3,800
|
Price: $6,500,000
Retax: $6,020
Maint/CC: $3,308
Tax Deduct: 0%
Finance Allowed: 90%
|
Attended Lobby: Yes
Health Club: Fitness Room
Flip Tax: 2 months of common charges.
|
Nghbd: Tribeca
Views: Park:Yes
|
|
|
|
|
|
|
21.
|
|
30 Warren Street - PH2 (Click address for more details)
|
Listing #: 20620921
|
Type: CONDO
Rooms: 5
Beds: 3
Baths: 3
Approx Sq Ft: 2,652
|
Price: $6,495,000
Retax: $4,003
Maint/CC: $3,578
Tax Deduct: 0%
Finance Allowed: 80%
|
Attended Lobby: No
Outdoor: Balcony
Flip Tax: --NO--
|
Nghbd: Tribeca
Condition: New
|
|
|
|
|
|
|
22.
|
|
347 Bowery - 7/8 (Click address for more details)
|
Listing #: 644688
|
Type: CONDO
Rooms: 5
Beds: 3
Baths: 3.5
Approx Sq Ft: 2,891
|
Price: $6,450,000
Retax: $3,916
Maint/CC: $4,817
Tax Deduct: 0%
Finance Allowed: 90%
|
Attended Lobby: No
Outdoor: Terrace
Flip Tax: ASK EXCL BROKER
|
Nghbd: Noho
Views: City:Full
Condition: Excellent
|
|
|
|
|
|
|
23.
|
|
284 Lafayette Street - 2C (Click address for more details)
|
Listing #: 292721
|
Type: COOP
Rooms: 7
Beds: 3
Baths: 3
|
Price: $6,250,000
Retax: $0
Maint/CC: $5,400
Tax Deduct: 0%
Finance Allowed: 75%
|
Attended Lobby: No
Flip Tax: None.
|
Nghbd: Soho
Condition: Excellent
|
|
|
|
|
|
|
24.
|
|
88 Lexington Avenue - 1601 (Click address for more details)
|
Listing #: 614769
|
Type: CONDO
Rooms: 6
Beds: 4
Baths: 6
Approx Sq Ft: 2,341
|
Price: $6,200,000
Retax: $5,278
Maint/CC: $2,756
Tax Deduct: 0%
Finance Allowed: 90%
|
Attended Lobby: Yes
Outdoor: Terrace
Health Club: Yes
|
Sect: Middle East Side
Views: City:Full
Condition: New
|
|
|
|
|
|
|
25.
|
|
108 Leonard Street - 6N (Click address for more details)
|
Listing #: 21446723
|
Type: CONDO
Rooms: 6
Beds: 4
Baths: 4
Approx Sq Ft: 2,479
|
Price: $6,150,000
Retax: $2,942
Maint/CC: $2,934
Tax Deduct: 0%
Finance Allowed: 90%
|
Attended Lobby: Yes
Garage: Yes
Health Club: Fitness Room
|
Nghbd: Tribeca
|
|
|
|
|
|
All information regarding a property for sale, rental or financing is from sources deemed reliable but is subject to errors, omissions, changes in price, prior sale or withdrawal without notice. No representation is made as to the accuracy of any description. All measurements and square footages are approximate and all information should be confirmed by customer.
Powered by 




