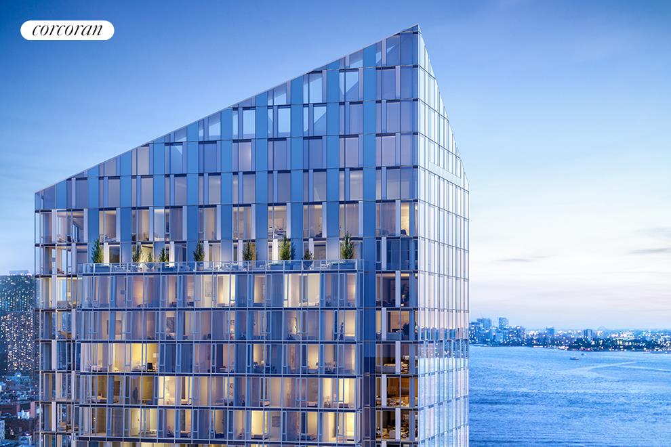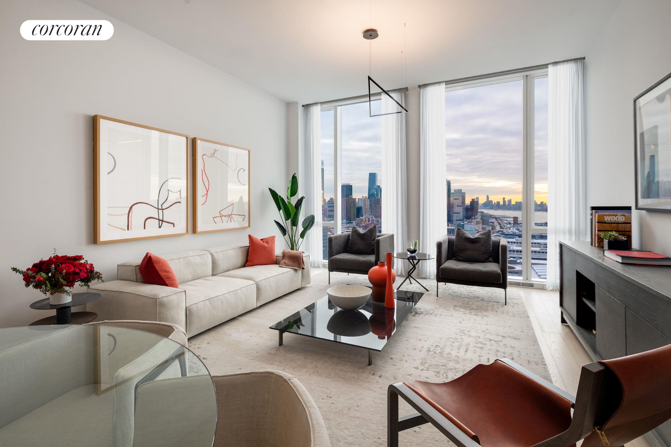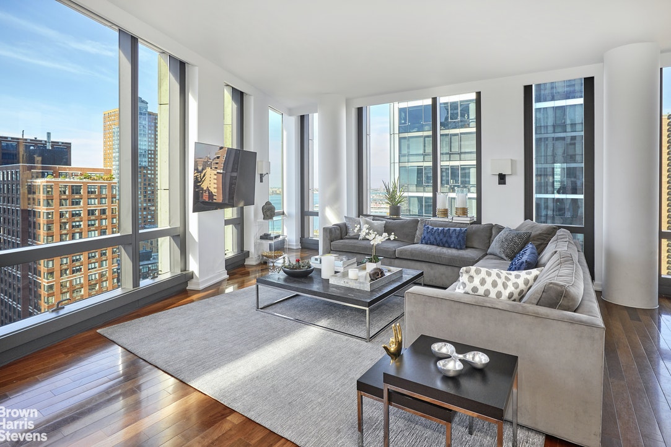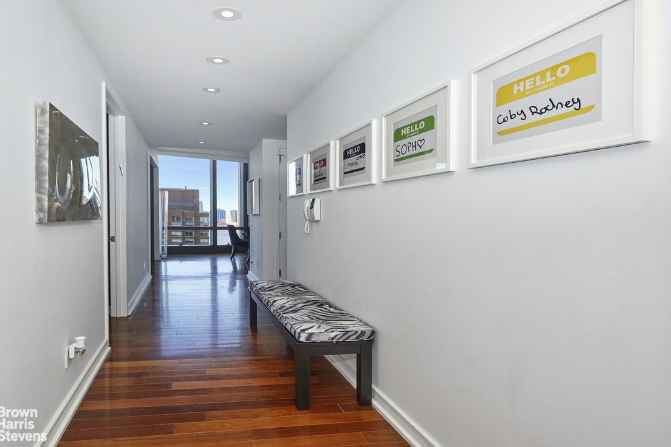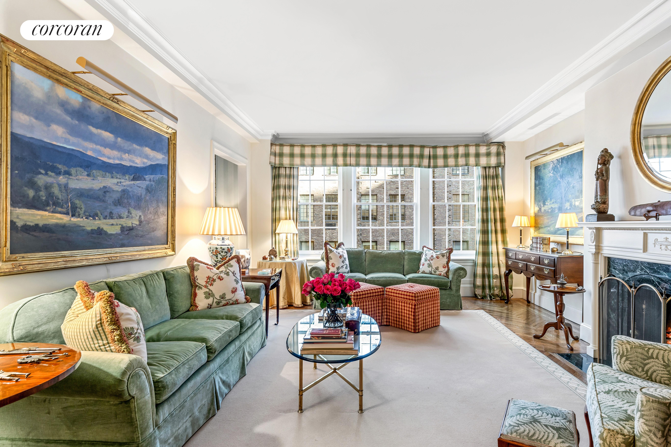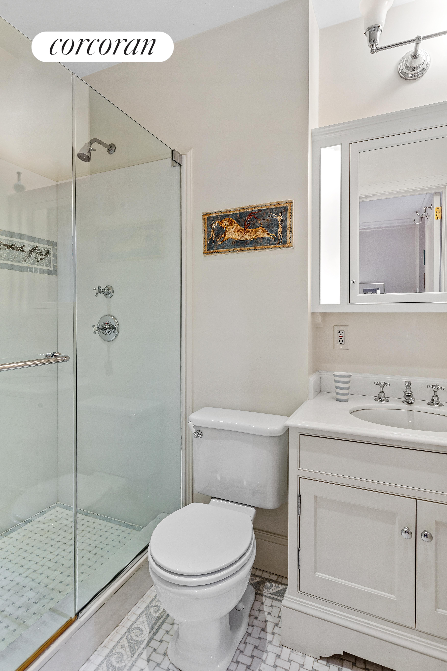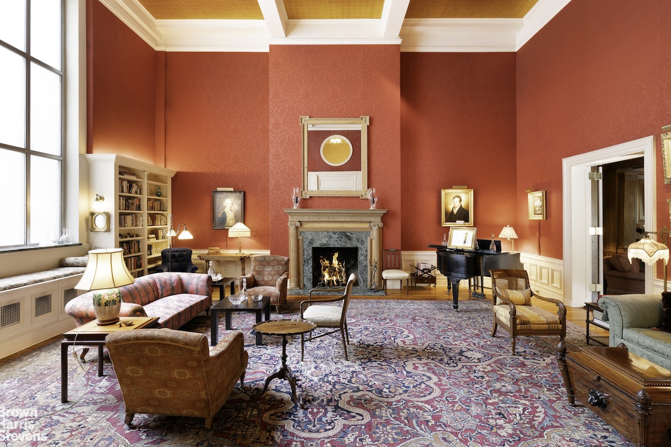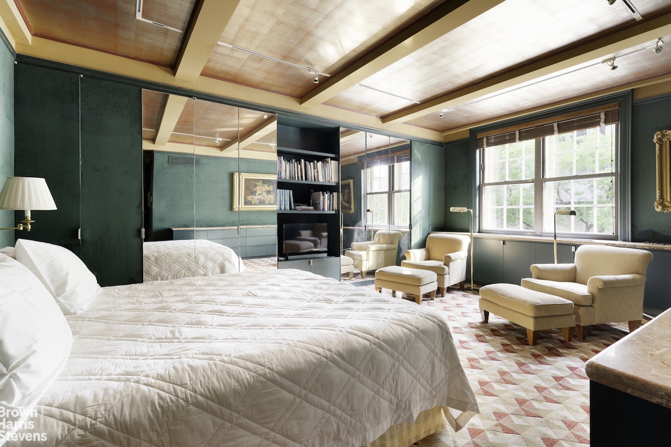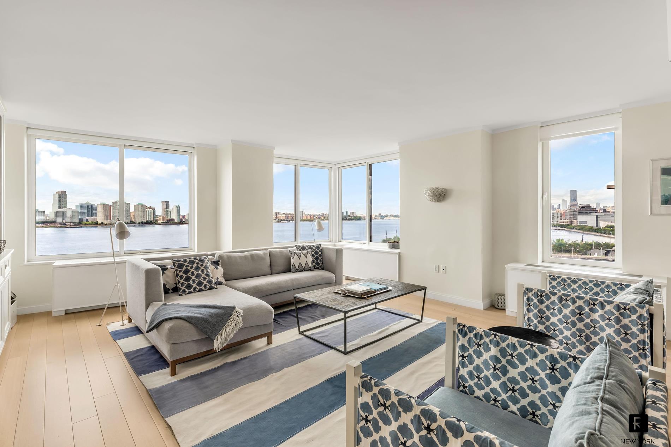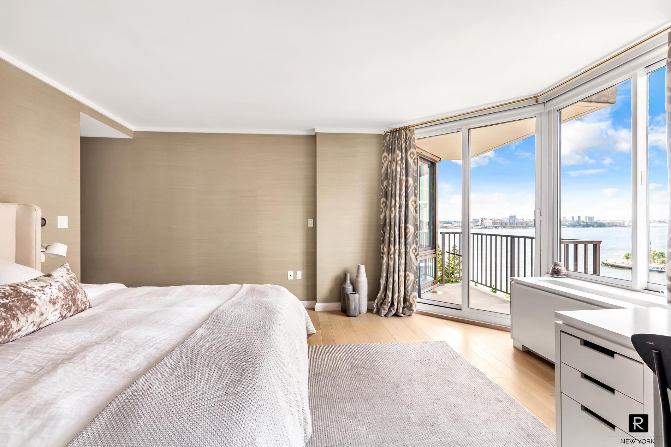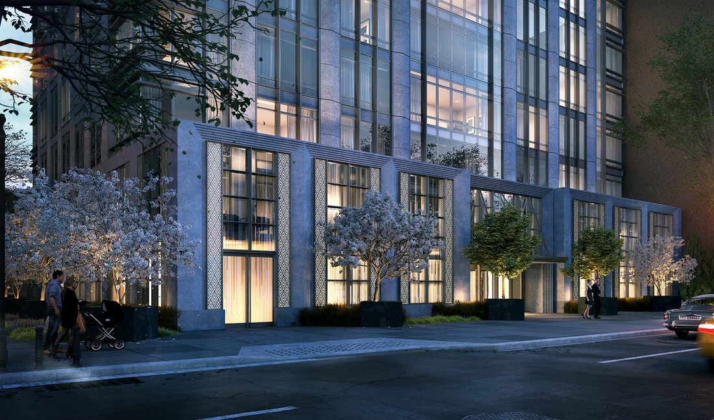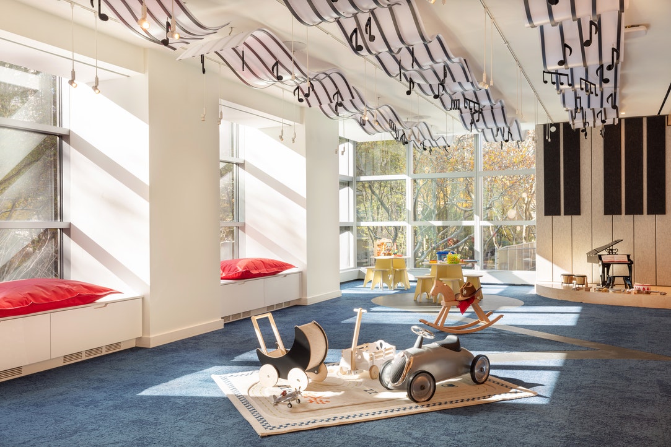|
Sales Report Created: Sunday, December 26, 2021 - Listings Shown: 11
|
Page Still Loading... Please Wait


|
1.
|
|
10 Riverside Boulevard - 31F (Click address for more details)
|
Listing #: 664932
|
Type: CONDO
Rooms: 4
Beds: 3
Baths: 3
Approx Sq Ft: 1,824
|
Price: $4,995,000
Retax: $159
Maint/CC: $3,593
Tax Deduct: 0%
Finance Allowed: 90%
|
Attended Lobby: Yes
Garage: Yes
Health Club: Yes
|
Sect: Upper West Side
Views: City:Full
Condition: New
|
|
|
|
|
|
|
2.
|
|
101 Warren Street - 2320 (Click address for more details)
|
Listing #: 266518
|
Type: CONDO
Rooms: 5
Beds: 3
Baths: 3.5
Approx Sq Ft: 2,366
|
Price: $4,795,000
Retax: $4,152
Maint/CC: $2,780
Tax Deduct: 0%
Finance Allowed: 90%
|
Attended Lobby: Yes
Garage: Yes
Health Club: Yes
|
Nghbd: Tribeca
Views: RIVER CITY
Condition: Excellent
|
|
|
|
|
|
|
3.
|
|
450 West 17th Street - 2307 (Click address for more details)
|
Listing #: 222841
|
Type: CONDO
Rooms: 5
Beds: 3
Baths: 3
Approx Sq Ft: 1,900
|
Price: $4,695,000
Retax: $2,876
Maint/CC: $2,305
Tax Deduct: 0%
Finance Allowed: 90%
|
Attended Lobby: Yes
Garage: Yes
Health Club: Yes
Flip Tax: 6 months Common Charges
|
Nghbd: Chelsea
Views: S,C,R,P,F,
Condition: Good
|
|
|
|
|
|
|
4.
|
|
200 East 83rd Street - 7D (Click address for more details)
|
Listing #: 21447073
|
Type: CONDO
Rooms: 5
Beds: 3
Baths: 3
Approx Sq Ft: 1,959
|
Price: $4,550,000
Retax: $3,132
Maint/CC: $2,689
Tax Deduct: 0%
Finance Allowed: 90%
|
Attended Lobby: Yes
Health Club: Fitness Room
|
Sect: Upper East Side
|
|
|
|
|
|
|
5.
|
|
570 Park Avenue - 11A (Click address for more details)
|
Listing #: 130813
|
Type: COOP
Rooms: 6
Beds: 3
Baths: 3
|
Price: $4,500,000
Retax: $0
Maint/CC: $6,355
Tax Deduct: 36%
Finance Allowed: 50%
|
Attended Lobby: Yes
Fire Place: 1
Health Club: Fitness Room
Flip Tax: 2%: Payable By Buyer.
|
Sect: Upper East Side
Views: City:Yes
Condition: Excellent
|
|
|
|
|
|
|
6.
|
|
1088 Park Avenue - 6E (Click address for more details)
|
Listing #: 28136
|
Type: COOP
Rooms: 8
Beds: 4
Baths: 3
|
Price: $4,500,000
Retax: $0
Maint/CC: $5,198
Tax Deduct: 39%
Finance Allowed: 40%
|
Attended Lobby: Yes
Garage: Yes
Health Club: Yes
Flip Tax: 2% paid by Buyer.
|
Sect: Upper East Side
Views: City:Full
Condition: Good
|
|
|
|
|
|
|
7.
|
|
131 East 66th Street - 2/3C (Click address for more details)
|
Listing #: 21294192
|
Type: COOP
Rooms: 8
Beds: 3
Baths: 2.5
Approx Sq Ft: 3,200
|
Price: $4,495,000
Retax: $0
Maint/CC: $7,907
Tax Deduct: 46%
Finance Allowed: 50%
|
Attended Lobby: Yes
Flip Tax: 3% by purchaser
|
Sect: Upper East Side
|
|
|
|
|
|
|
8.
|
|
15 East 30th Street - 38D (Click address for more details)
|
Listing #: 21445351
|
Type: CONDO
Rooms: 5
Beds: 2
Baths: 2.5
Approx Sq Ft: 1,674
|
Price: $4,400,000
Retax: $2,988
Maint/CC: $2,722
Tax Deduct: 0%
Finance Allowed: 90%
|
Attended Lobby: Yes
Health Club: Fitness Room
|
Sect: Middle East Side
Views: C,
Condition: Good
|
|
|
|
|
|
|
9.
|
|
923 Fifth Avenue - 4A (Click address for more details)
|
Listing #: 21295199
|
Type: CONDO
Rooms: 6
Beds: 2
Baths: 2
Approx Sq Ft: 1,745
|
Price: $4,395,000
Retax: $1,607
Maint/CC: $2,523
Tax Deduct: 0%
Finance Allowed: 90%
|
Attended Lobby: Yes
Garage: Yes
Health Club: Fitness Room
Flip Tax: None.
|
Sect: Upper East Side
Views: C,P,
|
|
|
|
|
|
|
10.
|
|
212 Warren Street - 11L (Click address for more details)
|
Listing #: 523560
|
Type: CONDO
Rooms: 6
Beds: 4
Baths: 3.5
Approx Sq Ft: 2,277
|
Price: $4,395,000
Retax: $3,515
Maint/CC: $2,910
Tax Deduct: 0%
Finance Allowed: 90%
|
Attended Lobby: Yes
Outdoor: Balcony
Health Club: Fitness Room
Flip Tax: Yes,
|
Nghbd: Battery Park City
Views: River:Yes
Condition: Excellent
|
|
|
|
|
|
|
11.
|
|
200 Amsterdam Avenue - 10B (Click address for more details)
|
Listing #: 21447055
|
Type: CONDO
Rooms: 4
Beds: 2
Baths: 2.5
Approx Sq Ft: 1,812
|
Price: $4,100,000
Retax: $2,867
Maint/CC: $1,823
Tax Deduct: 0%
Finance Allowed: 90%
|
Attended Lobby: Yes
Health Club: Yes
|
Sect: Upper West Side
Views: CITY
Condition: NEW
|
|
|
|
|
|
All information regarding a property for sale, rental or financing is from sources deemed reliable but is subject to errors, omissions, changes in price, prior sale or withdrawal without notice. No representation is made as to the accuracy of any description. All measurements and square footages are approximate and all information should be confirmed by customer.
Powered by 




