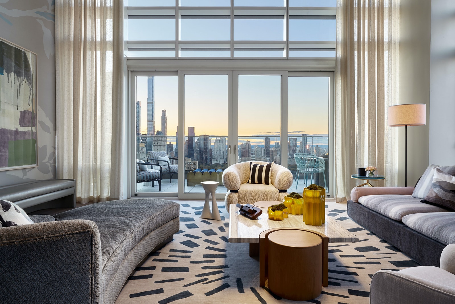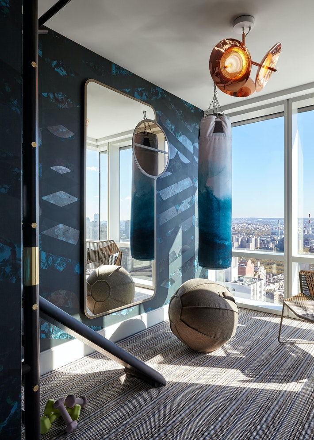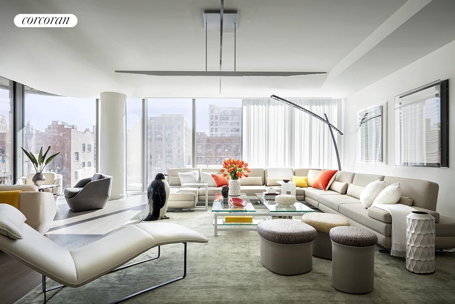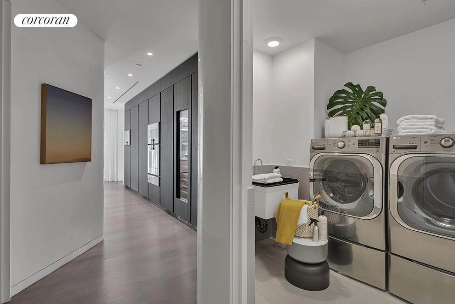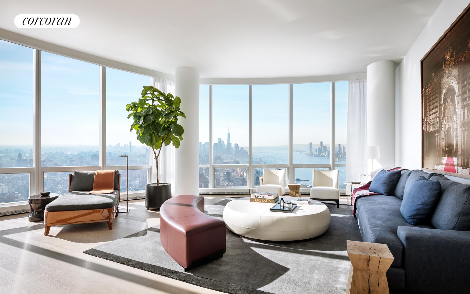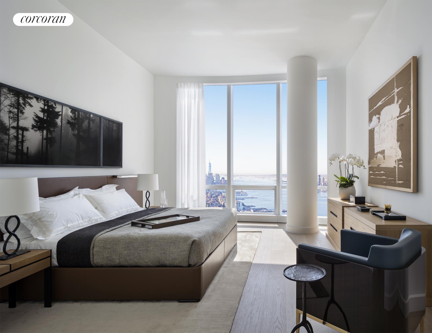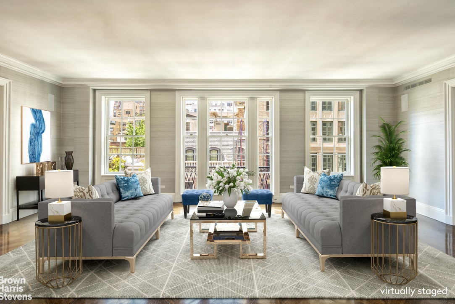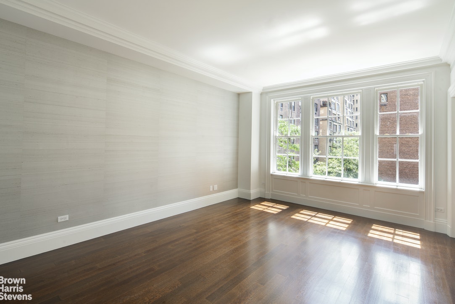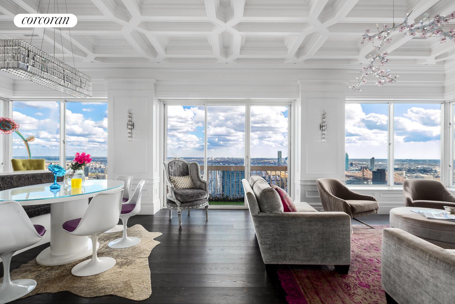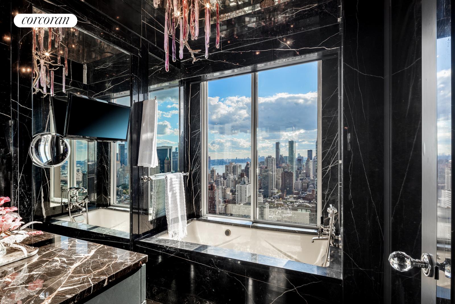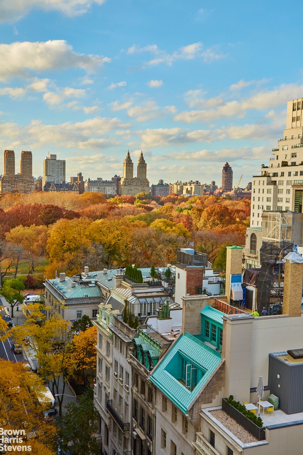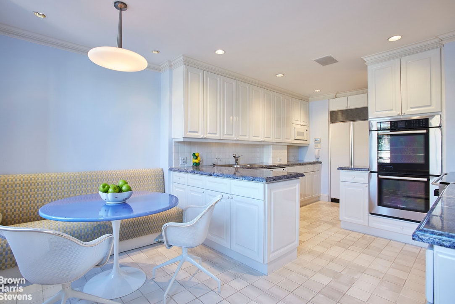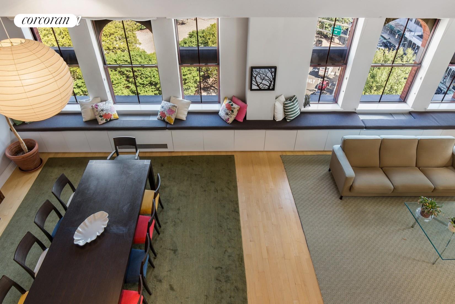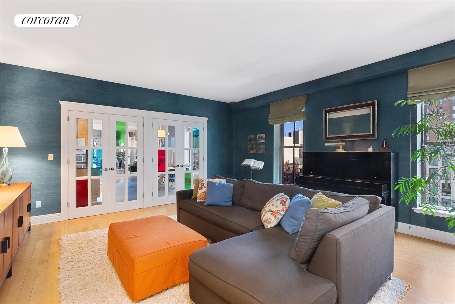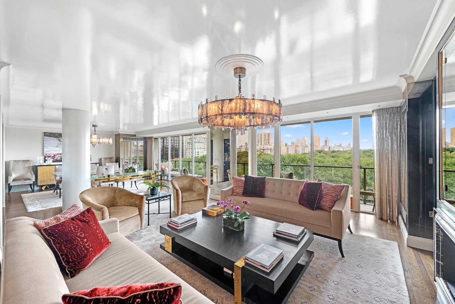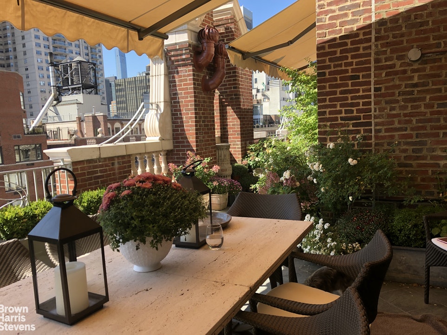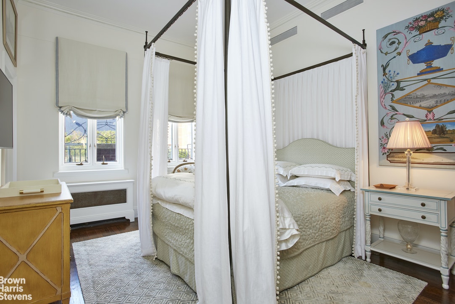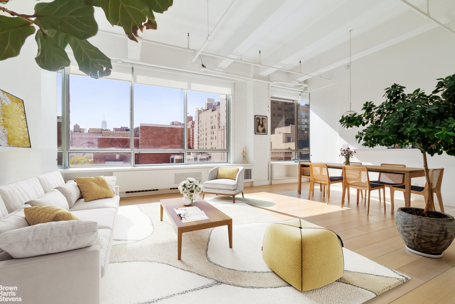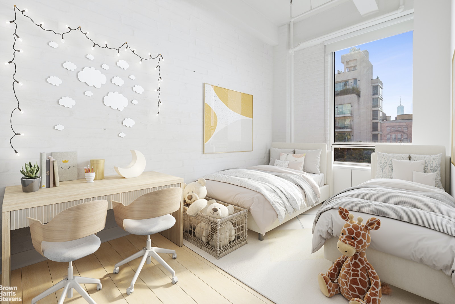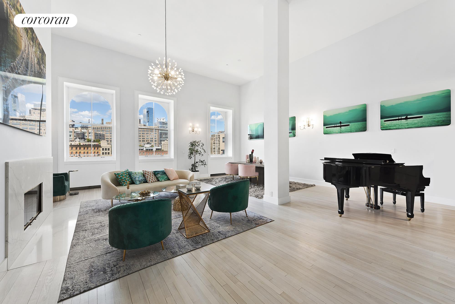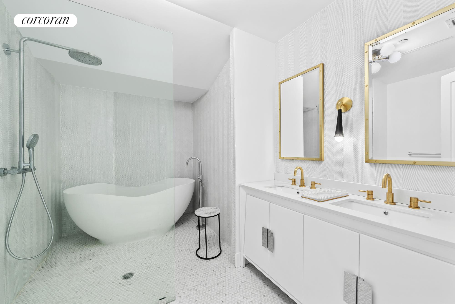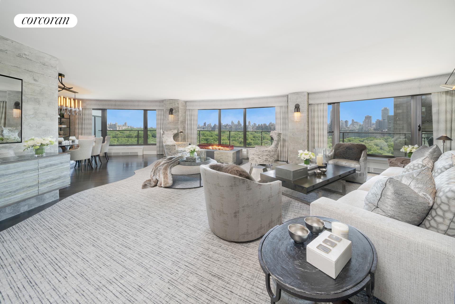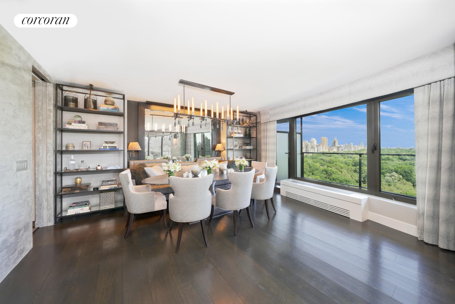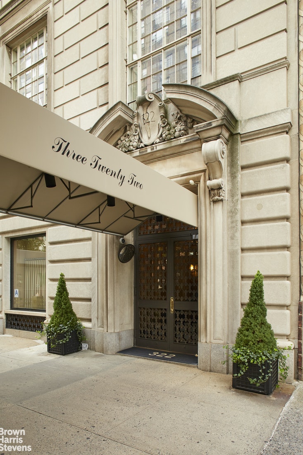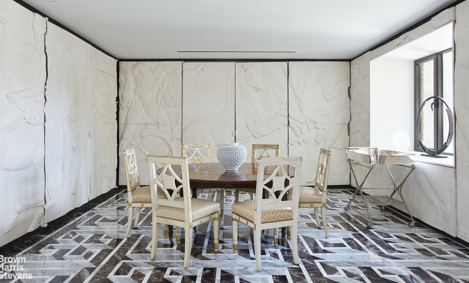|
Sales Report Created: Sunday, December 26, 2021 - Listings Shown: 25
|
Page Still Loading... Please Wait


|
1.
|
|
515 Park Avenue - 38/39 (Click address for more details)
|
Listing #: 120266
|
Type: CONDO
Rooms: 9
Beds: 4
Baths: 4.5
Approx Sq Ft: 4,916
|
Price: $27,950,000
Retax: $9,874
Maint/CC: $10,986
Tax Deduct: 0%
Finance Allowed: 90%
|
Attended Lobby: Yes
Health Club: Fitness Room
Flip Tax: 2% paid by the purchaser
|
Sect: Middle East Side
Views: C,R,P,
Condition: Excellent
|
|
|
|
|
|
|
2.
|
|
1059 Third Avenue - PH (Click address for more details)
|
Listing #: 21446992
|
Type: CONDO
Rooms: 6
Beds: 4
Baths: 4.5
Approx Sq Ft: 3,656
|
Price: $16,500,000
Retax: $9,324
Maint/CC: $5,678
Tax Deduct: 0%
Finance Allowed: 90%
|
Attended Lobby: Yes
Outdoor: Terrace
Health Club: Yes
|
Sect: Upper East Side
Views: Park and River
Condition: NEW
|
|
|
|
|
|
|
3.
|
|
157 West 57th Street - 47C (Click address for more details)
|
Listing #: 566691
|
Type: CONDO
Rooms: 6
Beds: 4
Baths: 4.5
Approx Sq Ft: 3,466
|
Price: $15,300,000
Retax: $6,201
Maint/CC: $4,270
Tax Deduct: 0%
Finance Allowed: 90%
|
Attended Lobby: Yes
Garage: Yes
Health Club: Yes
|
Sect: Middle West Side
Views: City:Full
Condition: Excellent
|
|
|
|
|
|
|
4.
|
|
520 West 28th Street - 20 (Click address for more details)
|
Listing #: 562561
|
Type: CONDO
Rooms: 7
Beds: 4
Baths: 5
Approx Sq Ft: 4,217
|
Price: $15,000,000
Retax: $7,888
Maint/CC: $8,223
Tax Deduct: 0%
Finance Allowed: 90%
|
Attended Lobby: Yes
Garage: Yes
Health Club: Yes
|
Nghbd: Chelsea
Views: City:Full
Condition: New
|
|
|
|
|
|
|
5.
|
|
15 Hudson Yards - PH84A (Click address for more details)
|
Listing #: 617397
|
Type: CONDO
Rooms: 7
Beds: 4
Baths: 5
Approx Sq Ft: 3,385
|
Price: $13,845,000
Retax: $110
Maint/CC: $8,784
Tax Deduct: 0%
Finance Allowed: 90%
|
Attended Lobby: Yes
Garage: Yes
Health Club: Fitness Room
|
Nghbd: Chelsea
Views: City:Full
Condition: New
|
|
|
|
|
|
|
6.
|
|
150 Charles Street - 7BN (Click address for more details)
|
Listing #: 572551
|
Type: CONDO
Rooms: 6
Beds: 4
Baths: 3.5
Approx Sq Ft: 3,234
|
Price: $12,000,000
Retax: $4,169
Maint/CC: $7,722
Tax Deduct: 0%
Finance Allowed: 90%
|
Attended Lobby: Yes
Outdoor: Terrace
Garage: Yes
Health Club: Yes
|
Nghbd: West Village
Views: River:Yes
Condition: Excellent
|
|
|
|
|
|
|
7.
|
|
151 East 78th Street - 6 (Click address for more details)
|
Listing #: 486726
|
Type: CONDO
Rooms: 8
Beds: 5
Baths: 5
Approx Sq Ft: 3,966
|
Price: $11,900,000
Retax: $5,726
Maint/CC: $6,437
Tax Deduct: 0%
Finance Allowed: 90%
|
Attended Lobby: Yes
Health Club: Yes
|
Sect: Upper East Side
Condition: New Construction
|
|
|
|
|
|
|
8.
|
|
200 East 69th Street - 47THFL (Click address for more details)
|
Listing #: 21299835
|
Type: CONDO
Rooms: 10
Beds: 6
Baths: 6
Approx Sq Ft: 4,617
|
Price: $10,000,000
Retax: $10,168
Maint/CC: $7,477
Tax Deduct: 0%
Finance Allowed: 90%
|
Attended Lobby: Yes
Outdoor: Balcony
Garage: Yes
Health Club: Fitness Room
|
Sect: Upper East Side
Views: City:Full
Condition: Good
|
|
|
|
|
|
|
9.
|
|
28 EAST 70TH STREET - 14THFL (Click address for more details)
|
Listing #: 20371773
|
Type: CONDO
Rooms: 8
Beds: 4
Baths: 5
Approx Sq Ft: 3,560
|
Price: $10,000,000
Retax: $5,604
Maint/CC: $8,027
Tax Deduct: 0%
Finance Allowed: 99%
|
Attended Lobby: Yes
Outdoor: Yes
|
Sect: Upper East Side
Views: PARK CITY
Condition: New
|
|
|
|
|
|
|
10.
|
|
27 North Moore Street - 10C (Click address for more details)
|
Listing #: 20042955
|
Type: CONDO
Rooms: 9
Beds: 5
Baths: 3
Approx Sq Ft: 4,598
|
Price: $9,900,000
Retax: $5,517
Maint/CC: $3,180
Tax Deduct: 0%
Finance Allowed: 90%
|
Attended Lobby: Yes
Health Club: Fitness Room
|
Nghbd: Tribeca
Views: City:Full
Condition: Good
|
|
|
|
|
|
|
11.
|
|
30 Crosby Street - 2B (Click address for more details)
|
Listing #: 225196
|
Type: CONDO
Rooms: 5
Beds: 3
Baths: 3
Approx Sq Ft: 4,164
|
Price: $8,900,000
Retax: $5,626
Maint/CC: $3,962
Tax Deduct: 0%
Finance Allowed: 90%
|
Attended Lobby: Yes
Flip Tax: 0
|
Nghbd: Soho
Views: City:Yes
Condition: Excellent
|
|
|
|
|
|
|
12.
|
|
42 Crosby Street - 4N (Click address for more details)
|
Listing #: 606927
|
Type: CONDO
Rooms: 6
Beds: 3
Baths: 3
Approx Sq Ft: 2,798
|
Price: $7,600,000
Retax: $5,783
Maint/CC: $5,321
Tax Deduct: 0%
Finance Allowed: 90%
|
Attended Lobby: Yes
Outdoor: Terrace
Garage: Yes
|
Nghbd: Soho
Condition: Excellent
|
|
|
|
|
|
|
13.
|
|
1 West End Avenue - 34B (Click address for more details)
|
Listing #: 637258
|
Type: CONDO
Rooms: 6
Beds: 4
Baths: 4.5
Approx Sq Ft: 2,815
|
Price: $6,950,000
Retax: $194
Maint/CC: $3,359
Tax Deduct: 0%
Finance Allowed: 80%
|
Attended Lobby: Yes
Garage: Yes
Health Club: Fitness Room
|
Sect: Upper West Side
Views: City:Full
|
|
|
|
|
|
|
14.
|
|
210 Central Park South - 11CD (Click address for more details)
|
Listing #: 21297002
|
Type: COOP
Rooms: 6
Beds: 2
Baths: 2.5
|
Price: $6,900,000
Retax: $0
Maint/CC: $5,726
Tax Deduct: 35%
Finance Allowed: 75%
|
Attended Lobby: Yes
Outdoor: Balcony
Garage: Yes
Flip Tax: : Payable By Buyer.
|
Sect: Middle West Side
Views: Park:Yes
Condition: New
|
|
|
|
|
|
|
15.
|
|
252 South Street - 58J (Click address for more details)
|
Listing #: 19975359
|
Type: CONDO
Rooms: 7
Beds: 3
Baths: 4
Approx Sq Ft: 2,347
|
Price: $6,629,000
Retax: $49
Maint/CC: $3,123
Tax Deduct: 0%
Finance Allowed: 90%
|
Attended Lobby: Yes
Garage: Yes
Health Club: Yes
Flip Tax: NA
|
Nghbd: Chinatown
Views: River:No
|
|
|
|
|
|
|
16.
|
|
447 East 57th Street - PH (Click address for more details)
|
Listing #: 22934
|
Type: COOP
Rooms: 9
Beds: 4
Baths: 4.5
|
Price: $6,500,000
Retax: $0
Maint/CC: $16,343
Tax Deduct: 38%
Finance Allowed: 50%
|
Attended Lobby: Yes
Outdoor: Terrace
Fire Place: 1
Flip Tax: 2%: Payable By Seller.
|
Sect: Middle East Side
Views: river,city
Condition: mint
|
|
|
|
|
|
|
17.
|
|
147 West 15th Street - 4/5S (Click address for more details)
|
Listing #: 20043259
|
Type: COOP
Rooms: 8
Beds: 5
Baths: 3.5
Approx Sq Ft: 4,300
|
Price: $6,395,000
Retax: $0
Maint/CC: $8,610
Tax Deduct: 46%
Finance Allowed: 65%
|
Attended Lobby: No
|
Nghbd: Flatiron
Views: CITY
Condition: Excellent
|
|
|
|
|
|
|
18.
|
|
21 East 12th Street - 16C (Click address for more details)
|
Listing #: 639809
|
Type: CONDO
Rooms: 5
Beds: 2
Baths: 2.5
Approx Sq Ft: 2,028
|
Price: $5,975,000
Retax: $2,841
Maint/CC: $2,948
Tax Deduct: 0%
Finance Allowed: 90%
|
Attended Lobby: Yes
Outdoor: Garden
Garage: Yes
Health Club: Fitness Room
|
Nghbd: Greenwich Village
Views: Park:Yes
Condition: Excellent
|
|
|
|
|
|
|
19.
|
|
35 North Moore Street - 6A (Click address for more details)
|
Listing #: 139165
|
Type: CONDO
Rooms: 7
Beds: 2
Baths: 4
Approx Sq Ft: 4,100
|
Price: $5,898,000
Retax: $4,486
Maint/CC: $2,114
Tax Deduct: 0%
Finance Allowed: 90%
|
Attended Lobby: No
Garage: Yes
|
Nghbd: Tribeca
Views: River:No
Condition: Excellent
|
|
|
|
|
|
|
20.
|
|
470 Broome Street - PHN (Click address for more details)
|
Listing #: 276952
|
Type: CONDO
Rooms: 7
Beds: 3
Baths: 3.5
Approx Sq Ft: 2,483
|
Price: $5,795,000
Retax: $5,274
Maint/CC: $2,130
Tax Deduct: 0%
Finance Allowed: 90%
|
Attended Lobby: No
Outdoor: Terrace
Fire Place: 1
|
Nghbd: Soho
Views: City:Full
Condition: Excellent
|
|
|
|
|
|
|
21.
|
|
200 Central Park South - 19B (Click address for more details)
|
Listing #: 20849651
|
Type: COOP
Rooms: 5
Beds: 2
Baths: 2
|
Price: $5,750,000
Retax: $0
Maint/CC: $5,909
Tax Deduct: 51%
Finance Allowed: 75%
|
Attended Lobby: Yes
Outdoor: Terrace
Garage: Yes
Flip Tax: Seller pays 1.5 % of the purchase price.
|
Sect: Middle West Side
Views: City:Full
Condition: Good
|
|
|
|
|
|
|
22.
|
|
322 East 57th Street - 16/17A (Click address for more details)
|
Listing #: 488509
|
Type: COOP
Rooms: 7
Beds: 3
Baths: 3.5
|
Price: $5,750,000
Retax: $0
Maint/CC: $10,839
Tax Deduct: 50%
Finance Allowed: 50%
|
Attended Lobby: Yes
Outdoor: Terrace
Fire Place: 2
Flip Tax: 3.0
|
Sect: Middle East Side
Views: CITY
Condition: Excellent
|
|
|
|
|
|
|
23.
|
|
500 West 22nd Street - 5B (Click address for more details)
|
Listing #: 21444463
|
Type: CONDO
Rooms: 5
Beds: 3
Baths: 3.5
Approx Sq Ft: 2,299
|
Price: $5,665,000
Retax: $3,449
Maint/CC: $3,545
Tax Deduct: 0%
Finance Allowed: 90%
|
Attended Lobby: Yes
Flip Tax: ASK EXCL BROKER
|
Nghbd: Chelsea
Condition: Excellent
|
|
|
|
|
|
|
24.
|
|
141 East 88th Street - 9F (Click address for more details)
|
Listing #: 473881
|
Type: CONDO
Rooms: 8
Beds: 4
Baths: 3.5
Approx Sq Ft: 2,615
|
Price: $5,600,000
Retax: $2,478
Maint/CC: $3,430
Tax Deduct: 0%
Finance Allowed: 90%
|
Attended Lobby: Yes
Health Club: Fitness Room
|
Sect: Upper East Side
Views: City:Yes
Condition: Excellent
|
|
|
|
|
|
|
25.
|
|
200 East 83rd Street - 17B (Click address for more details)
|
Listing #: 21447074
|
Type: CONDO
Rooms: 5
Beds: 3
Baths: 3.5
Approx Sq Ft: 2,089
|
Price: $5,565,000
Retax: $3,340
Maint/CC: $2,868
Tax Deduct: 0%
Finance Allowed: 90%
|
Attended Lobby: Yes
Health Club: Fitness Room
|
Sect: Upper East Side
|
|
|
|
|
|
All information regarding a property for sale, rental or financing is from sources deemed reliable but is subject to errors, omissions, changes in price, prior sale or withdrawal without notice. No representation is made as to the accuracy of any description. All measurements and square footages are approximate and all information should be confirmed by customer.
Powered by 






