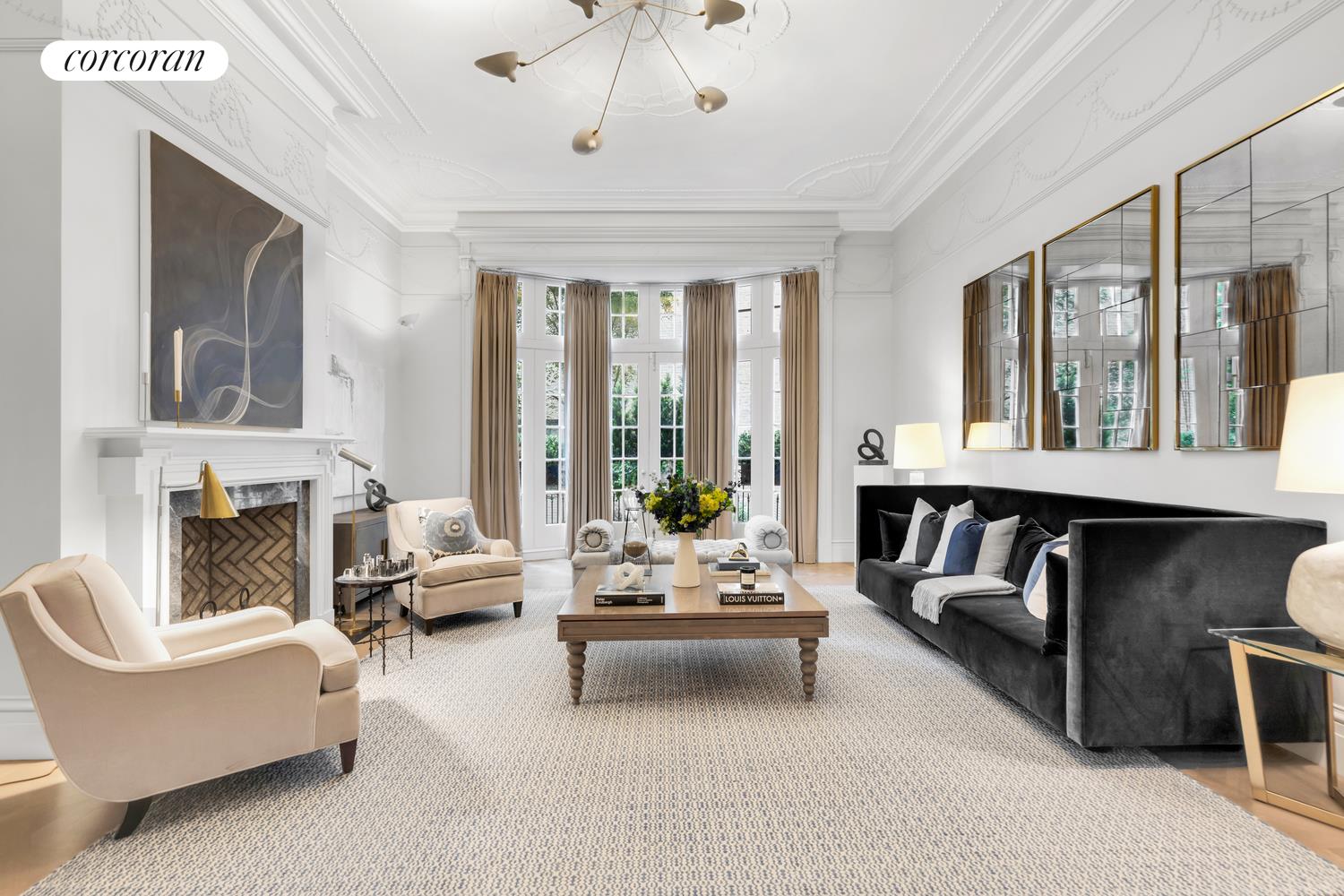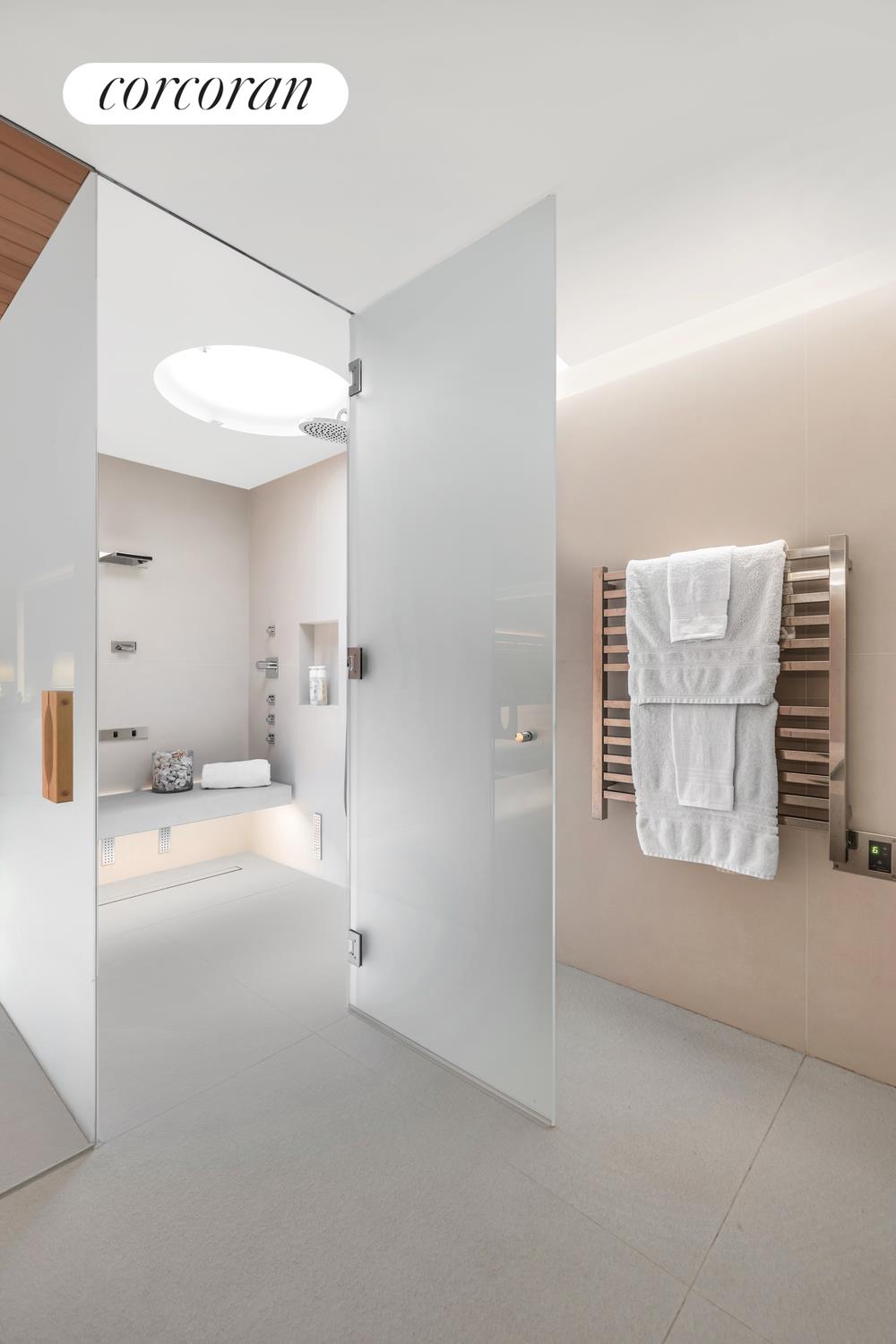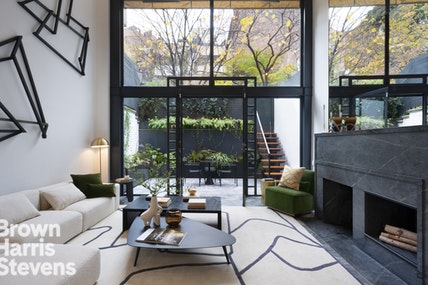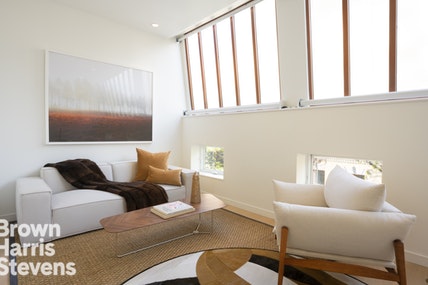|
Townhouse Report Created: Monday, December 27, 2021 - Listings Shown: 6
|
Page Still Loading... Please Wait


|
1.
|
|
248 Central Park West (Click address for more details)
|
Listing #: 147109
|
Price: $30,000,000
Floors: 6
Approx Sq Ft: 9,151
|
Sect: Upper West Side
|
|
|
|
|
|
|
|
|
2.
|
|
41 King Street (Click address for more details)
|
Listing #: 167415
|
Price: $13,950,000
Floors: 3
Approx Sq Ft: 6,459
|
Nghbd: Soho
|
|
|
|
|
|
|
|
|
3.
|
|
327 West 4th Street (Click address for more details)
|
Listing #: 20264570
|
Price: $13,500,000
Floors: 4
Approx Sq Ft: 4,317
|
Nghbd: West Village
Condition: EXCELLENT -- NEWLY RENOVATED
|
|
|
|
|
|
|
|
|
4.
|
|
75 Bedford Street (Click address for more details)
|
Listing #: 364522
|
Price: $11,000,000
Floors: 4
Approx Sq Ft: 3,383
|
Nghbd: West Village
|
|
|
|
|
|
|
|
|
5.
|
|
112 East 10th Street (Click address for more details)
|
Listing #: 139759
|
Price: $7,495,000
Floors: 5
Approx Sq Ft: 5,800
|
Nghbd: East Village
|
|
|
|
|
|
|
|
|
6.
|
|
113 East 35th Street (Click address for more details)
|
Listing #: 143175
|
Price: $4,500,000
Floors: 5
Approx Sq Ft: 4,000
|
Sect: Middle East Side
|
|
|
|
|
|
|
|
All information regarding a property for sale, rental or financing is from sources deemed reliable but is subject to errors, omissions, changes in price, prior sale or withdrawal without notice. No representation is made as to the accuracy of any description. All measurements and square footages are approximate and all information should be confirmed by customer.
Powered by 


















