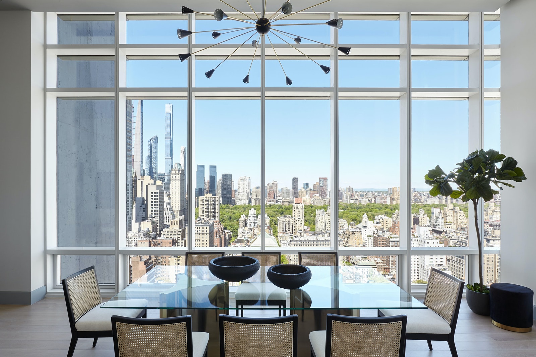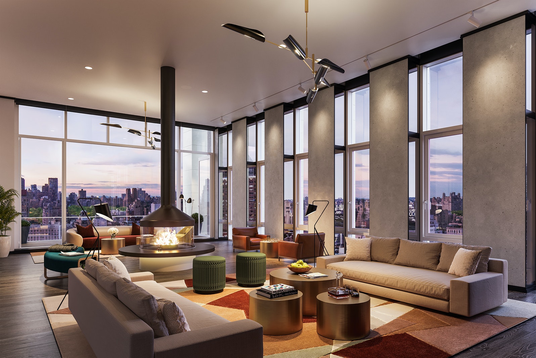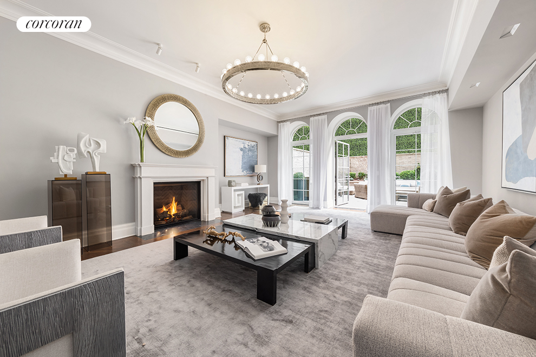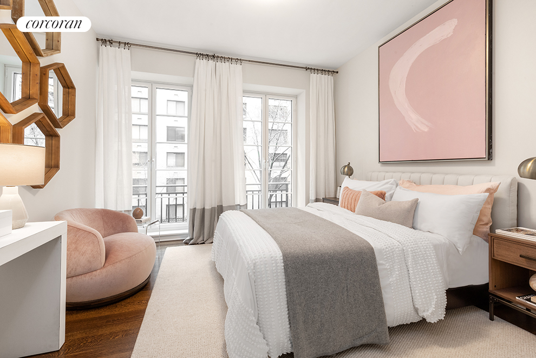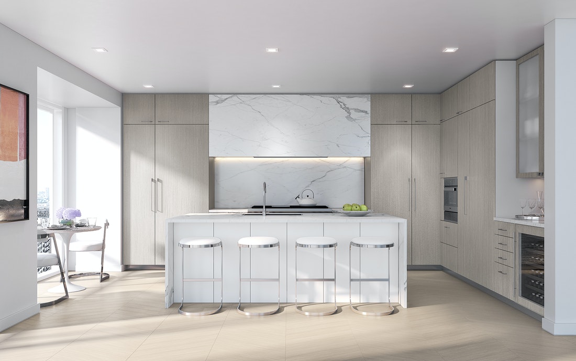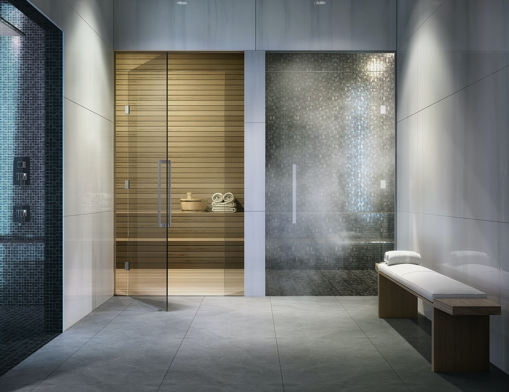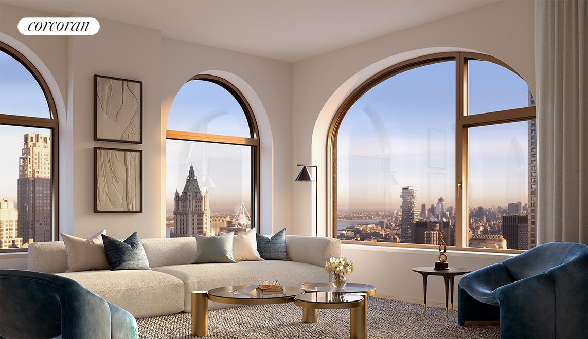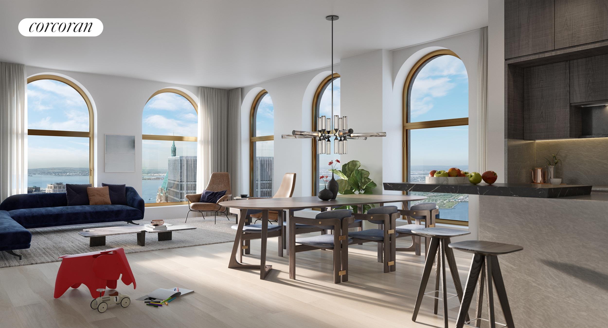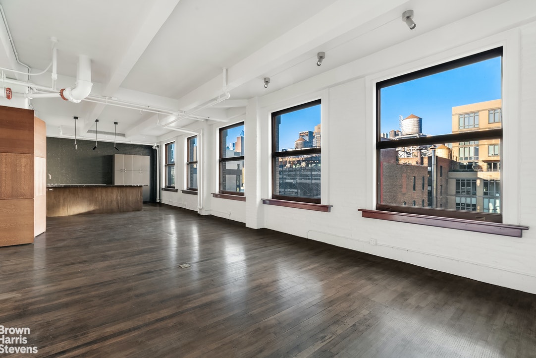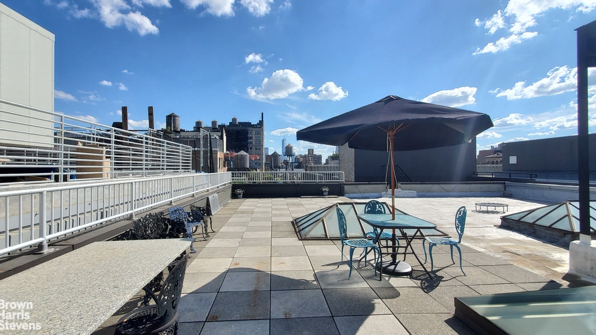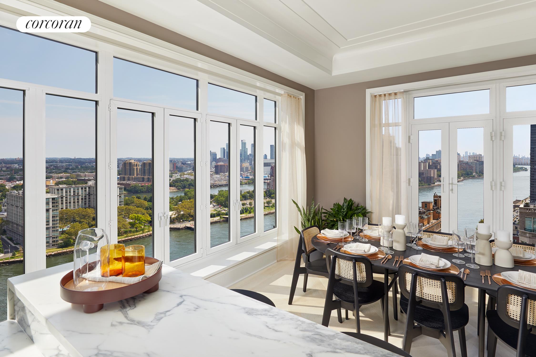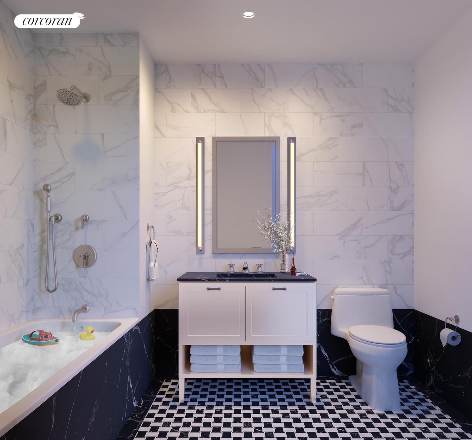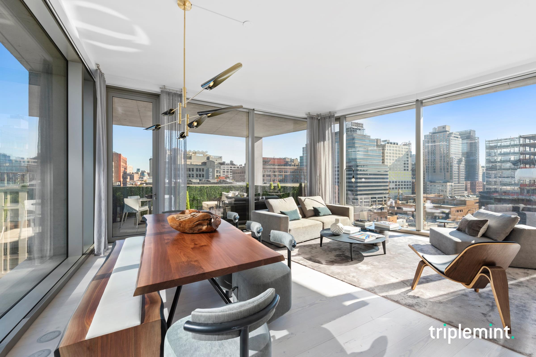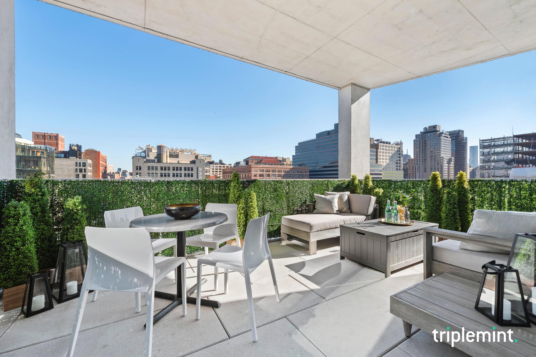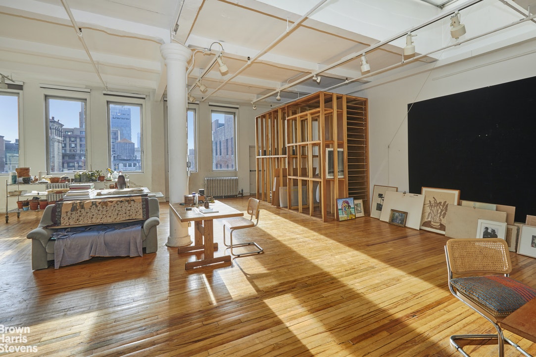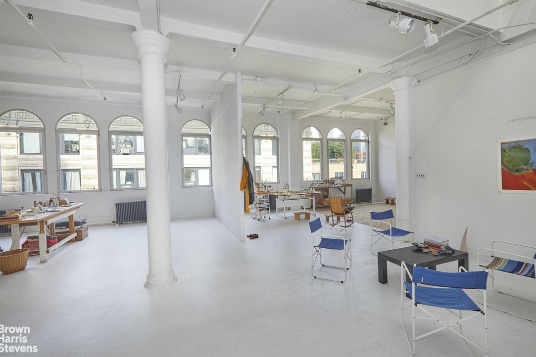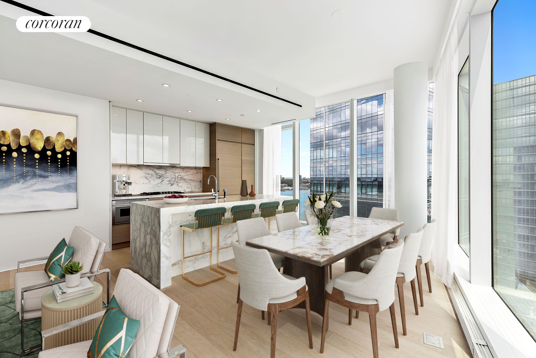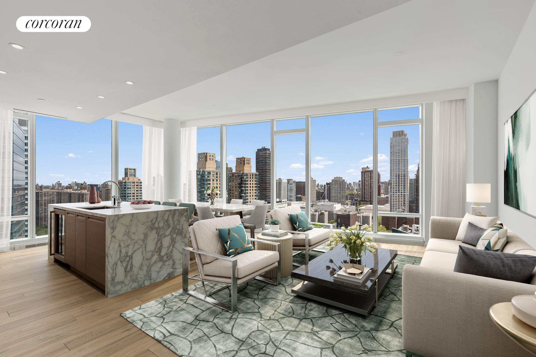|
Sales Report Created: Monday, January 3, 2022 - Listings Shown: 22
|
Page Still Loading... Please Wait


|
1.
|
|
109 East 79th Street - PH16 (Click address for more details)
|
Listing #: 21293842
|
Type: CONDO
Rooms: 12
Beds: 5
Baths: 6
Approx Sq Ft: 6,548
|
Price: $29,850,000
Retax: $8,635
Maint/CC: $8,387
Tax Deduct: 0%
Finance Allowed: 90%
|
Attended Lobby: Yes
Outdoor: Terrace
Health Club: Fitness Room
|
Sect: Upper East Side
Views: City:Full
Condition: New
|
|
|
|
|
|
|
2.
|
|
1165 Madison Avenue - 9 (Click address for more details)
|
Listing #: 21447361
|
Type: CONDO
Rooms: 8
Beds: 5
Baths: 6.5
Approx Sq Ft: 6,132
|
Price: $21,500,000
Retax: $4,662
Maint/CC: $9,019
Tax Deduct: 0%
Finance Allowed: 90%
|
Attended Lobby: Yes
Health Club: Fitness Room
|
Sect: Upper East Side
Views: Madison and 86
Condition: New
|
|
|
|
|
|
|
3.
|
|
109 East 79th Street - 11WEST (Click address for more details)
|
Listing #: 21445192
|
Type: CONDO
Rooms: 10
Beds: 5
Baths: 6
Approx Sq Ft: 4,129
|
Price: $16,550,000
Retax: $5,322
Maint/CC: $5,168
Tax Deduct: 0%
Finance Allowed: 90%
|
Attended Lobby: Yes
Outdoor: Balcony
Health Club: Fitness Room
|
Sect: Upper East Side
Views: City:Full
Condition: New
|
|
|
|
|
|
|
4.
|
|
1059 Third Avenue - 34FL (Click address for more details)
|
Listing #: 20853126
|
Type: CONDO
Rooms: 6
Beds: 4
Baths: 4.5
Approx Sq Ft: 3,106
|
Price: $13,000,000
Retax: $7,209
Maint/CC: $4,391
Tax Deduct: 0%
Finance Allowed: 90%
|
Attended Lobby: Yes
Outdoor: Terrace
Health Club: Yes
|
Sect: Upper East Side
Views: PARK RIVER
Condition: New
|
|
|
|
|
|
|
5.
|
|
20 East End Avenue - TH2 (Click address for more details)
|
Listing #: 18710849
|
Type: CONDO
Rooms: 9
Beds: 4
Baths: 5
Approx Sq Ft: 5,201
|
Price: $11,975,000
Retax: $9,506
Maint/CC: $7,634
Tax Deduct: 0%
Finance Allowed: 90%
|
Attended Lobby: Yes
Outdoor: Garden
Health Club: Fitness Room
|
Sect: Upper East Side
Condition: New
|
|
|
|
|
|
|
6.
|
|
2 East 70th Street - 9ASR7 (Click address for more details)
|
Listing #: 20242451
|
Type: COOP
Rooms: 8
Beds: 3
Baths: 3.5
|
Price: $9,995,000
Retax: $0
Maint/CC: $16,232
Tax Deduct: 31%
Finance Allowed: 0%
|
Attended Lobby: Yes
Fire Place: 2
|
Sect: Upper East Side
Views: C,P,
Condition: Excellent
|
|
|
|
|
|
|
7.
|
|
200 Amsterdam Avenue - 5A (Click address for more details)
|
Listing #: 21447175
|
Type: CONDO
Rooms: 10
Beds: 5
Baths: 5.5
Approx Sq Ft: 3,460
|
Price: $8,350,000
Retax: $5,451
Maint/CC: $3,467
Tax Deduct: 0%
Finance Allowed: 90%
|
Attended Lobby: Yes
Health Club: Yes
|
Sect: Upper West Side
Views: CITY
Condition: New
|
|
|
|
|
|
|
8.
|
|
130 William Street - PH64A (Click address for more details)
|
Listing #: 21447343
|
Type: CONDO
Rooms: 5
Beds: 3
Baths: 4
Approx Sq Ft: 2,542
|
Price: $8,225,990
Retax: $4,045
Maint/CC: $2,088
Tax Deduct: 0%
Finance Allowed: 90%
|
Attended Lobby: Yes
|
Nghbd: Financial District
Condition: New
|
|
|
|
|
|
|
9.
|
|
830 Park Avenue - 2/3A (Click address for more details)
|
Listing #: 30743
|
Type: COOP
Rooms: 8
Beds: 4
Baths: 4.5
|
Price: $7,350,000
Retax: $0
Maint/CC: $8,313
Tax Deduct: 37%
Finance Allowed: 30%
|
Attended Lobby: Yes
Fire Place: 1
Flip Tax: 2% Purchaser
|
Sect: Upper East Side
Views: Park:Yes
|
|
|
|
|
|
|
10.
|
|
6 West 20th Street - PH (Click address for more details)
|
Listing #: 21445071
|
Type: COOP
Rooms: 7
Beds: 3
Baths: 3.5
Approx Sq Ft: 4,100
|
Price: $5,950,000
Retax: $0
Maint/CC: $6,878
Tax Deduct: 0%
Finance Allowed: 80%
|
Attended Lobby: No
Outdoor: Roof Garden
|
Nghbd: Flatiron
Views: CITY Rooftops with Sky
Condition: Good
|
|
|
|
|
|
|
11.
|
|
40 East End Avenue - 9A (Click address for more details)
|
Listing #: 18707305
|
Type: CONDO
Rooms: 5
Beds: 3
Baths: 4
Approx Sq Ft: 2,229
|
Price: $5,500,990
Retax: $3,349
Maint/CC: $2,342
Tax Deduct: 0%
Finance Allowed: 90%
|
Attended Lobby: Yes
Outdoor: Balcony
Health Club: Fitness Room
|
Sect: Upper East Side
Views: City:Full
Condition: New
|
|
|
|
|
|
|
12.
|
|
60 West 20th Street - PHC (Click address for more details)
|
Listing #: 20844658
|
Type: COOP
Rooms: 8
Beds: 3
Baths: 3
Approx Sq Ft: 2,134
|
Price: $5,495,000
Retax: $4,500
Maint/CC: $4,305
Tax Deduct: 0%
Finance Allowed: 0%
|
Attended Lobby: No
Outdoor: Balcony
|
Nghbd: Flatiron
Views: S,C,G,F,
Condition: Mint
|
|
|
|
|
|
|
13.
|
|
565 Broome Street - N18A (Click address for more details)
|
Listing #: 620774
|
Type: CONDO
Rooms: 4
Beds: 2
Baths: 2.5
Approx Sq Ft: 2,036
|
Price: $5,290,000
Retax: $3,068
Maint/CC: $3,230
Tax Deduct: 0%
Finance Allowed: 90%
|
Attended Lobby: Yes
Garage: Yes
Health Club: Fitness Room
|
Nghbd: Soho
Views: River:Yes
Condition: Excellent
|
|
|
|
|
|
|
14.
|
|
290 West Street - 2B (Click address for more details)
|
Listing #: 509636
|
Type: CONDO
Rooms: 5
Beds: 3
Baths: 3.5
Approx Sq Ft: 2,241
|
Price: $5,250,000
Retax: $3,381
Maint/CC: $3,109
Tax Deduct: 0%
Finance Allowed: 90%
|
Attended Lobby: Yes
Health Club: Fitness Room
|
Nghbd: Tribeca
Condition: Excellent
|
|
|
|
|
|
|
15.
|
|
200 East 83rd Street - 8B (Click address for more details)
|
Listing #: 21447374
|
Type: CONDO
Rooms: 5
Beds: 3
Baths: 3.5
Approx Sq Ft: 2,167
|
Price: $5,225,000
Retax: $3,513
Maint/CC: $3,016
Tax Deduct: 0%
Finance Allowed: 90%
|
Attended Lobby: Yes
Health Club: Fitness Room
|
Sect: Upper East Side
Views: Third and 83rd Street
Condition: New
|
|
|
|
|
|
|
16.
|
|
444 West 19th Street - 505 (Click address for more details)
|
Listing #: 260303
|
Type: CONDO
Rooms: 8
Beds: 3
Baths: 3
Approx Sq Ft: 2,600
|
Price: $4,995,000
Retax: $3,706
Maint/CC: $3,974
Tax Deduct: 0%
Finance Allowed: 90%
|
Attended Lobby: Yes
Outdoor: Balcony
Garage: Yes
Health Club: Fitness Room
|
Nghbd: Chelsea
Views: R,
Condition: New
|
|
|
|
|
|
|
17.
|
|
2505 Broadway - 18B (Click address for more details)
|
Listing #: 21299546
|
Type: CONDO
Rooms: 6
Beds: 3
Baths: 2
Approx Sq Ft: 1,927
|
Price: $4,950,000
Retax: $1,849
Maint/CC: $2,266
Tax Deduct: 0%
Finance Allowed: 90%
|
Attended Lobby: Yes
Outdoor: Terrace
Health Club: Fitness Room
|
Sect: Upper West Side
Views: C,R,P,RP,
Condition: New
|
|
|
|
|
|
|
18.
|
|
160 Leroy Street - 10CN (Click address for more details)
|
Listing #: 20370476
|
Type: CONDO
Rooms: 6
Beds: 2
Baths: 2.5
Approx Sq Ft: 1,728
|
Price: $4,850,000
Retax: $2,485
Maint/CC: $2,735
Tax Deduct: 0%
Finance Allowed: 90%
|
Attended Lobby: Yes
Outdoor: Terrace
Health Club: Fitness Room
|
Nghbd: West Village
Views: River:Yes
Condition: Excellent
|
|
|
|
|
|
|
19.
|
|
60 Gramercy Park North - PH (Click address for more details)
|
Listing #: 21444877
|
Type: COOP
Rooms: 4
Beds: 2
Baths: 2.5
Approx Sq Ft: 1,489
|
Price: $4,820,000
Retax: $0
Maint/CC: $4,211
Tax Deduct: 50%
Finance Allowed: 75%
|
Attended Lobby: Yes
Outdoor: Terrace
Health Club: Fitness Room
Flip Tax: $25 per share or 5% of sales price: Payable By Seller.
|
Nghbd: Gramercy Park
Condition: Good
|
|
|
|
|
|
|
20.
|
|
32 West 20th Street - 11FL (Click address for more details)
|
Listing #: 21446134
|
Type: COOP
Rooms: 5
Beds: 3
Baths: 2
Approx Sq Ft: 4,008
|
Price: $4,600,000
Retax: $0
Maint/CC: $6,415
Tax Deduct: 58%
Finance Allowed: 80%
|
Attended Lobby: No
Flip Tax: 3%: Payable By Seller.
|
Nghbd: Chelsea
Views: CITY
|
|
|
|
|
|
|
21.
|
|
108 Leonard Street - 6P (Click address for more details)
|
Listing #: 21447140
|
Type: CONDO
Rooms: 5
Beds: 3
Baths: 3
Approx Sq Ft: 1,873
|
Price: $4,555,100
Retax: $2,223
Maint/CC: $2,217
Tax Deduct: 0%
Finance Allowed: 90%
|
Attended Lobby: Yes
Garage: Yes
Health Club: Fitness Room
|
Nghbd: Tribeca
|
|
|
|
|
|
|
22.
|
|
30 Riverside Boulevard - 35D (Click address for more details)
|
Listing #: 21447186
|
Type: CONDO
Rooms: 3
Beds: 2
Baths: 3
Approx Sq Ft: 1,491
|
Price: $4,075,000
Retax: $111
Maint/CC: $2,086
Tax Deduct: 0%
Finance Allowed: 90%
|
Attended Lobby: Yes
Garage: Yes
Health Club: Yes
|
Sect: Upper West Side
Views: City:Full
Condition: New
|
|
|
|
|
|
All information regarding a property for sale, rental or financing is from sources deemed reliable but is subject to errors, omissions, changes in price, prior sale or withdrawal without notice. No representation is made as to the accuracy of any description. All measurements and square footages are approximate and all information should be confirmed by customer.
Powered by 










