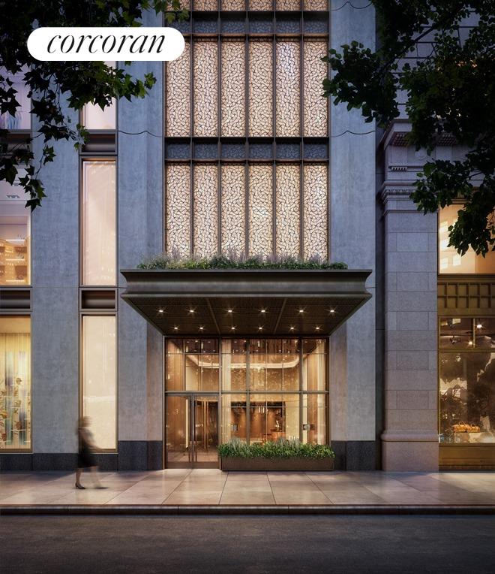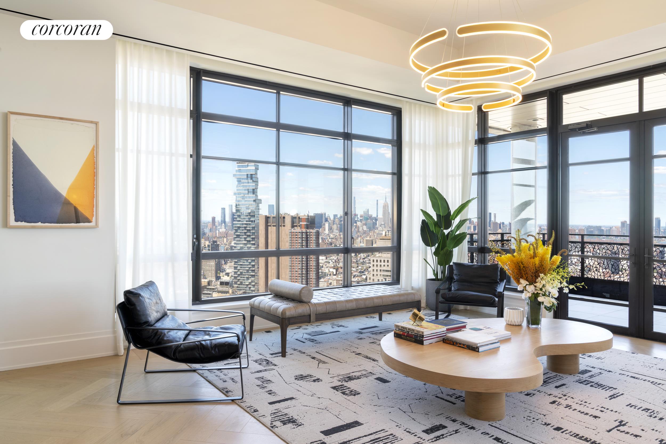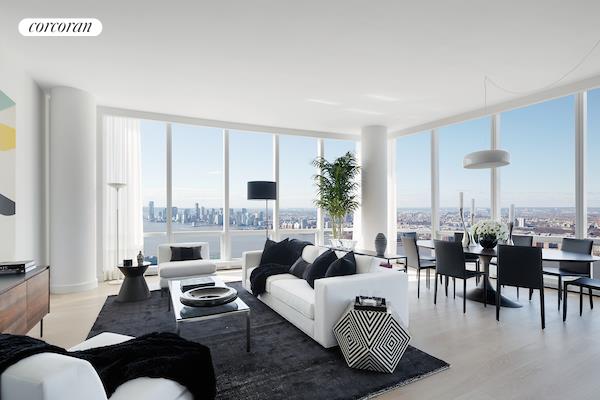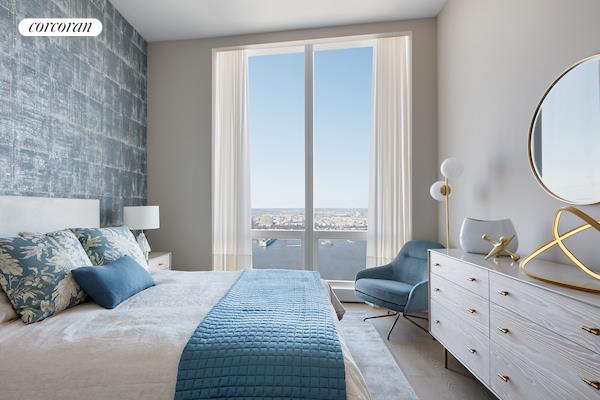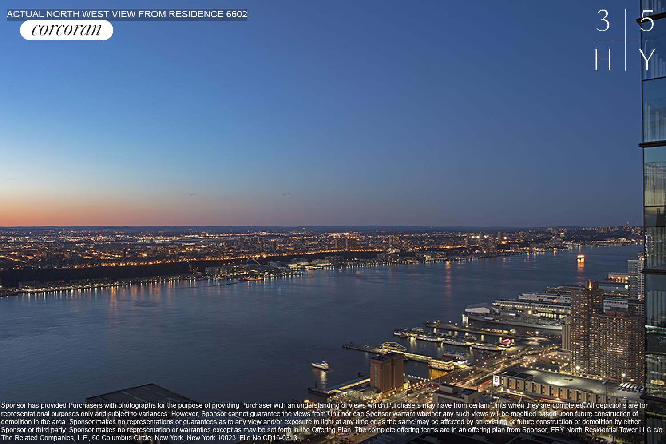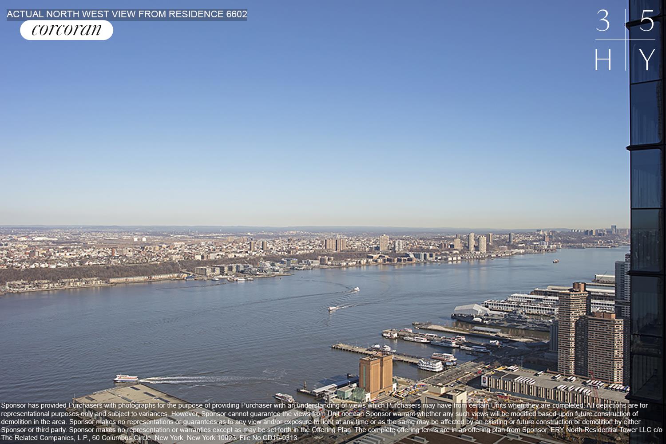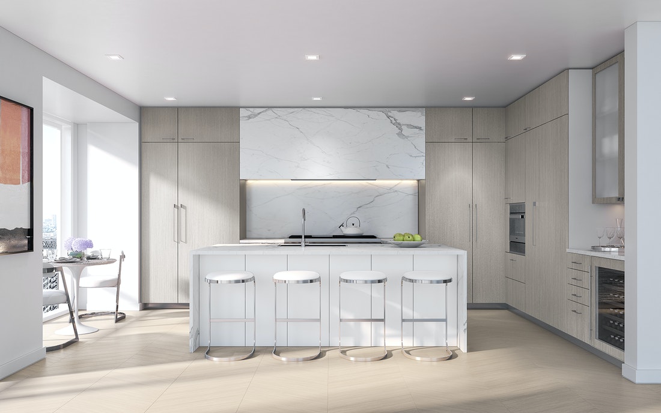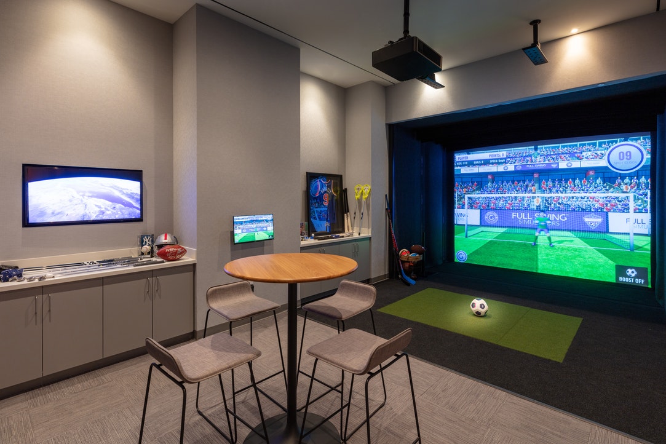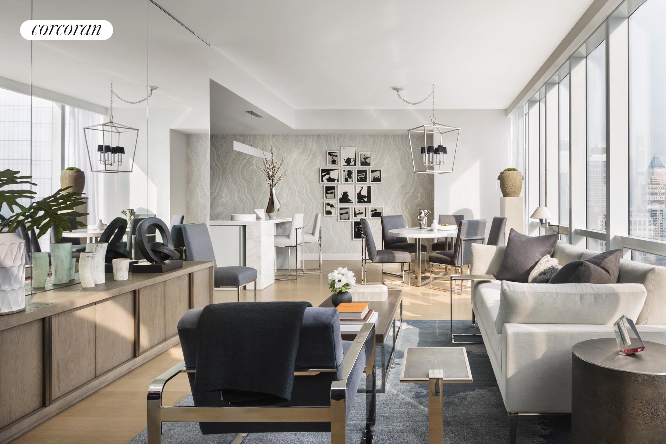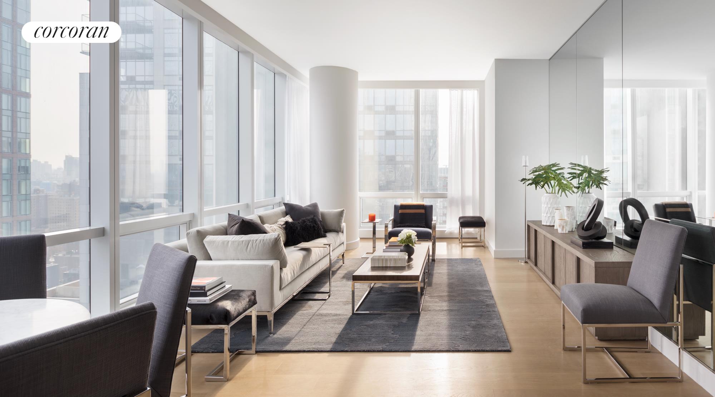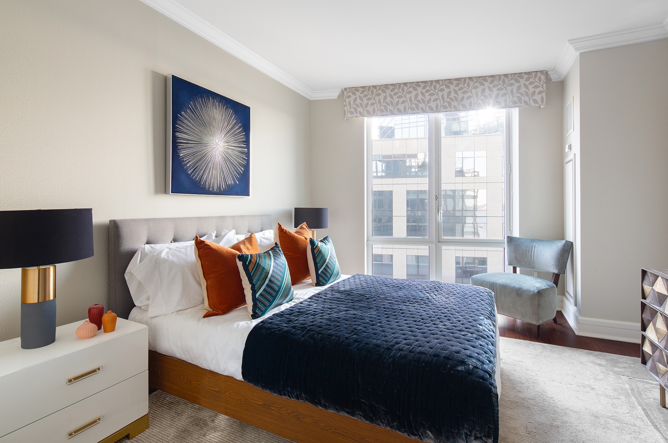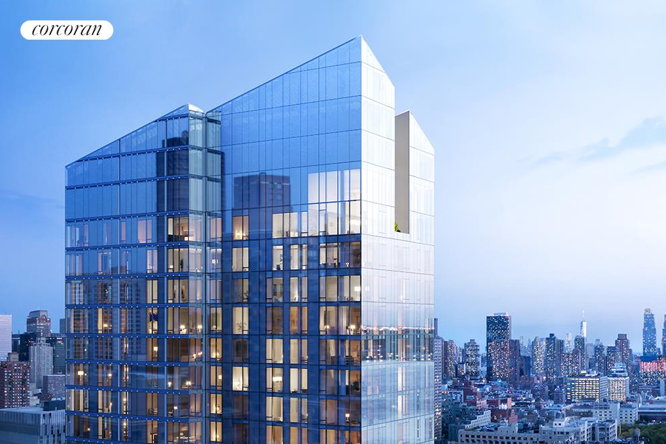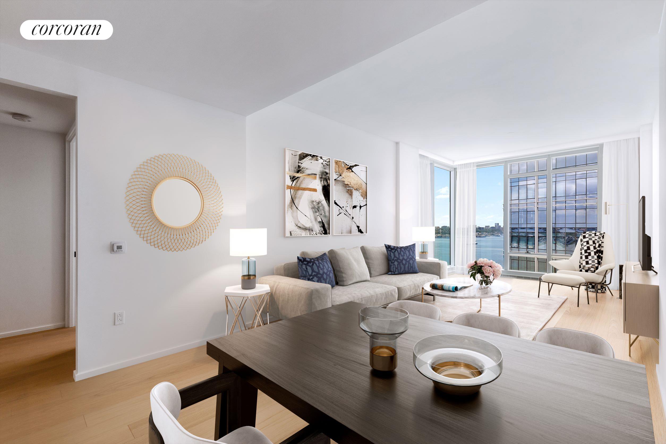|
Sales Report Created: Monday, January 10, 2022 - Listings Shown: 19
|
Page Still Loading... Please Wait


|
1.
|
|
71 Laight Street - 5C (Click address for more details)
|
Listing #: 478339
|
Type: CONDO
Rooms: 6
Beds: 5
Baths: 5.5
Approx Sq Ft: 3,708
|
Price: $13,100,000
Retax: $4,272
Maint/CC: $6,420
Tax Deduct: 0%
Finance Allowed: 90%
|
Attended Lobby: Yes
Garage: Yes
Health Club: Yes
|
Nghbd: Tribeca
Condition: Excellent
|
|
|
|
|
|
|
2.
|
|
56 Leonard Street - 46EAST (Click address for more details)
|
Listing #: 281644
|
Type: CONDO
Rooms: 6
Beds: 4
Baths: 4.5
Approx Sq Ft: 3,371
|
Price: $13,000,000
Retax: $3,319
Maint/CC: $4,223
Tax Deduct: 0%
Finance Allowed: 90%
|
Attended Lobby: Yes
Outdoor: Terrace
Garage: Yes
Health Club: Fitness Room
|
Nghbd: Tribeca
Views: River:Yes
Condition: Excellent
|
|
|
|
|
|
|
3.
|
|
25 Park Row - 44A (Click address for more details)
|
Listing #: 20083267
|
Type: CONDO
Rooms: 7
Beds: 4
Baths: 5
Approx Sq Ft: 3,580
|
Price: $12,950,000
Retax: $6,106
Maint/CC: $9,153
Tax Deduct: 0%
Finance Allowed: 90%
|
Attended Lobby: Yes
Outdoor: Terrace
Garage: Yes
Flip Tax: None
|
Nghbd: Financial District
Views: City:Full
Condition: New
|
|
|
|
|
|
|
4.
|
|
15 Hudson Yards - 80B (Click address for more details)
|
Listing #: 21447893
|
Type: CONDO
Rooms: 7
Beds: 4
Baths: 5
Approx Sq Ft: 3,137
|
Price: $12,150,000
Retax: $101
Maint/CC: $8,026
Tax Deduct: 0%
Finance Allowed: 90%
|
Attended Lobby: Yes
Garage: Yes
Health Club: Fitness Room
|
Nghbd: Chelsea
Condition: New
|
|
|
|
|
|
|
5.
|
|
435 East 52nd Street - 22/23 (Click address for more details)
|
Listing #: 592226
|
Type: COOP
Rooms: 16
Beds: 7
Baths: 7.5
|
Price: $12,000,000
Retax: $0
Maint/CC: $21,207
Tax Deduct: 42%
Finance Allowed: 50%
|
Attended Lobby: Yes
Garage: Yes
Fire Place: 1
Flip Tax: 2% plus $4000 move-in fee: Payable By Buyer.
|
Sect: Middle East Side
Views: River:Yes
Condition: Good
|
|
|
|
|
|
|
6.
|
|
75 Grand Street - 4W (Click address for more details)
|
Listing #: 604920
|
Type: COOP
Rooms: 7
Beds: 4
Baths: 3
|
Price: $6,995,000
Retax: $0
Maint/CC: $5,100
Tax Deduct: 0%
Finance Allowed: 80%
|
Attended Lobby: No
|
Nghbd: Soho
Views: C,P,
Condition: Mint
|
|
|
|
|
|
|
7.
|
|
35 Hudson Yards - 7102 (Click address for more details)
|
Listing #: 18716676
|
Type: CONDO
Rooms: 5
Beds: 2
Baths: 3
Approx Sq Ft: 2,022
|
Price: $6,950,000
Retax: $408
Maint/CC: $5,859
Tax Deduct: 0%
Finance Allowed: 90%
|
Attended Lobby: Yes
Health Club: Yes
Flip Tax: None
|
Nghbd: Chelsea
Views: City:Full
Condition: New
|
|
|
|
|
|
|
8.
|
|
1 West 72nd Street - PHC (Click address for more details)
|
Listing #: 83861
|
Type: COOP
Rooms: 7
Beds: 2
Baths: 2
|
Price: $6,450,000
Retax: $0
Maint/CC: $9,631
Tax Deduct: 42%
Finance Allowed: 50%
|
Attended Lobby: Yes
Outdoor: Terrace
Fire Place: 1
Flip Tax: 3% pd by buyer
|
Sect: Upper West Side
Views: City:Yes
Condition: Excellent
|
|
|
|
|
|
|
9.
|
|
200 East 83rd Street - 25B (Click address for more details)
|
Listing #: 21445189
|
Type: CONDO
Rooms: 5
Beds: 3
Baths: 3.5
Approx Sq Ft: 1,900
|
Price: $6,150,000
Retax: $3,038
Maint/CC: $2,608
Tax Deduct: 0%
Finance Allowed: 90%
|
Attended Lobby: Yes
Health Club: Fitness Room
|
Sect: Upper East Side
Views: City:Full
Condition: Excellent
|
|
|
|
|
|
|
10.
|
|
29 East 64th Street - 2A/B (Click address for more details)
|
Listing #: 20364890
|
Type: COOP
Rooms: 11
Beds: 5
Baths: 5.5
Approx Sq Ft: 4,000
|
Price: $5,900,000
Retax: $0
Maint/CC: $11,091
Tax Deduct: 37%
Finance Allowed: 35%
|
Attended Lobby: Yes
|
Sect: Upper East Side
|
|
|
|
|
|
|
11.
|
|
200 Amsterdam Avenue - 18B (Click address for more details)
|
Listing #: 20078268
|
Type: CONDO
Rooms: 4
Beds: 2
Baths: 2.5
Approx Sq Ft: 2,139
|
Price: $5,350,000
Retax: $3,412
Maint/CC: $2,170
Tax Deduct: 0%
Finance Allowed: 90%
|
Attended Lobby: Yes
Health Club: Yes
|
Sect: Upper West Side
Views: PARK CITY
Condition: New
|
|
|
|
|
|
|
12.
|
|
250 West Street - 2C (Click address for more details)
|
Listing #: 410545
|
Type: CONDO
Rooms: 5
Beds: 2
Baths: 3
Approx Sq Ft: 2,322
|
Price: $5,250,000
Retax: $2,230
Maint/CC: $2,499
Tax Deduct: 0%
Finance Allowed: 90%
|
Attended Lobby: Yes
Health Club: Yes
|
Nghbd: Tribeca
Views: River:Yes
Condition: Excellent
|
|
|
|
|
|
|
13.
|
|
174 East 74th Street - 4ABC (Click address for more details)
|
Listing #: 532904
|
Type: COOP
Rooms: 8
Beds: 4
Baths: 4.5
Approx Sq Ft: 3,300
|
Price: $4,700,000
Retax: $0
Maint/CC: $5,706
Tax Deduct: 56%
Finance Allowed: 75%
|
Attended Lobby: Yes
Garage: Yes
Flip Tax: $2.00/share: Payable By Seller.
|
Sect: Upper East Side
|
|
|
|
|
|
|
14.
|
|
923 Fifth Avenue - 7C (Click address for more details)
|
Listing #: 199657
|
Type: CONDO
Rooms: 5
Beds: 2
Baths: 2
Approx Sq Ft: 1,469
|
Price: $4,695,000
Retax: $1,857
Maint/CC: $2,021
Tax Deduct: 0%
Finance Allowed: 90%
|
Attended Lobby: Yes
Outdoor: Balcony
Garage: Yes
Health Club: Fitness Room
Flip Tax: None.
|
Sect: Upper East Side
Views: City:Full
Condition: EXCELLENT
|
|
|
|
|
|
|
15.
|
|
15 Hudson Yards - 26A (Click address for more details)
|
Listing #: 20849961
|
Type: CONDO
Rooms: 4
Beds: 2
Baths: 3
Approx Sq Ft: 1,777
|
Price: $4,625,000
Retax: $53
Maint/CC: $4,203
Tax Deduct: 0%
Finance Allowed: 90%
|
Attended Lobby: Yes
Garage: Yes
Health Club: Fitness Room
|
Nghbd: Chelsea
Views: City:Full
Condition: New
|
|
|
|
|
|
|
16.
|
|
110 Charlton Street - 19B (Click address for more details)
|
Listing #: 20078270
|
Type: CONDO
Rooms: 5
Beds: 2
Baths: 2
Approx Sq Ft: 1,348
|
Price: $4,330,000
Retax: $2,978
Maint/CC: $1,234
Tax Deduct: 0%
Finance Allowed: 90%
|
Attended Lobby: No
Outdoor: Balcony
Garage: Yes
|
Views: City:Full
Condition: New
|
|
|
|
|
|
|
17.
|
|
115 Central Park West - 14G (Click address for more details)
|
Listing #: 21293124
|
Type: COOP
Rooms: 7
Beds: 4
Baths: 4
|
Price: $4,250,000
Retax: $0
Maint/CC: $6,062
Tax Deduct: 45%
Finance Allowed: 50%
|
Attended Lobby: Yes
Outdoor: Garden
Health Club: Fitness Room
Flip Tax: 2%: Payable By Buyer.
|
Sect: Upper West Side
Views: Park:Yes
Condition: Good
|
|
|
|
|
|
|
18.
|
|
60 Riverside Boulevard - 1911 (Click address for more details)
|
Listing #: 352620
|
Type: CONDO
Rooms: 5
Beds: 3
Baths: 3.5
Approx Sq Ft: 1,968
|
Price: $4,150,000
Retax: $3,580
Maint/CC: $1,878
Tax Deduct: 0%
Finance Allowed: 90%
|
Attended Lobby: Yes
Garage: Yes
Health Club: Yes
|
Sect: Upper West Side
Views: River:Yes
Condition: Excellent
|
|
|
|
|
|
|
19.
|
|
30 Riverside Boulevard - 32C (Click address for more details)
|
Listing #: 18705333
|
Type: CONDO
Rooms: 3
Beds: 2
Baths: 3
Approx Sq Ft: 1,569
|
Price: $4,120,000
Retax: $115
Maint/CC: $2,165
Tax Deduct: 0%
Finance Allowed: 90%
|
Attended Lobby: Yes
Garage: Yes
Health Club: Yes
|
Sect: Upper West Side
Views: City:Full
Condition: New
|
|
|
|
|
|
All information regarding a property for sale, rental or financing is from sources deemed reliable but is subject to errors, omissions, changes in price, prior sale or withdrawal without notice. No representation is made as to the accuracy of any description. All measurements and square footages are approximate and all information should be confirmed by customer.
Powered by 









