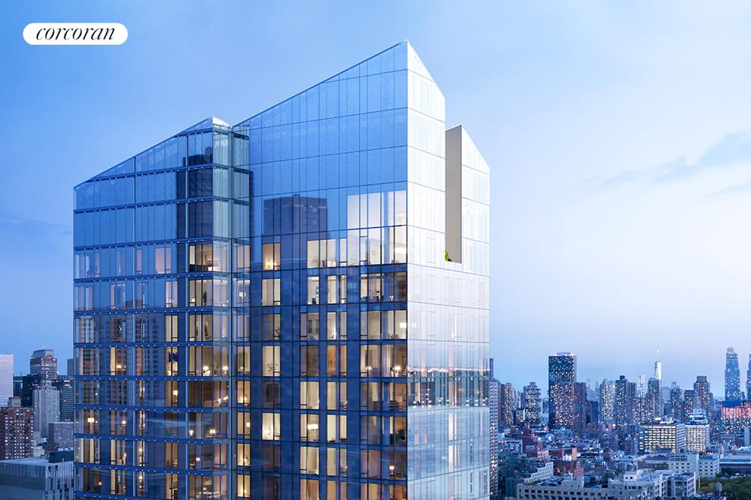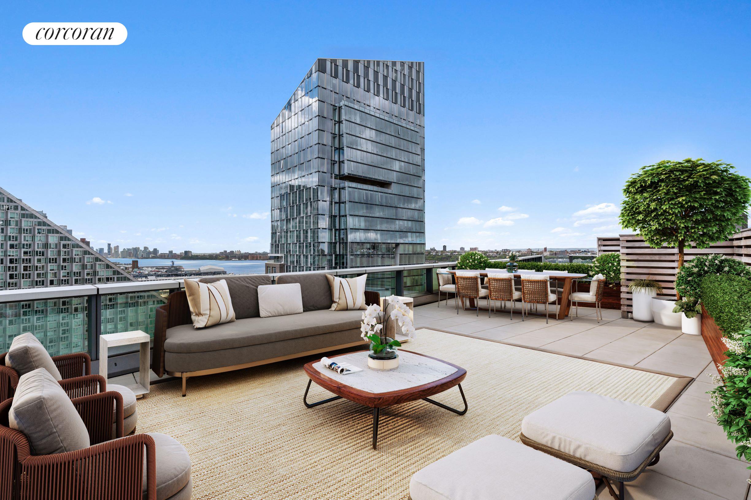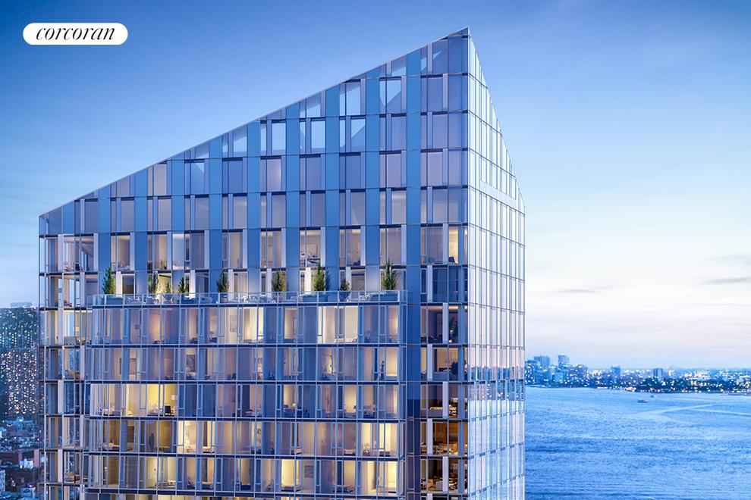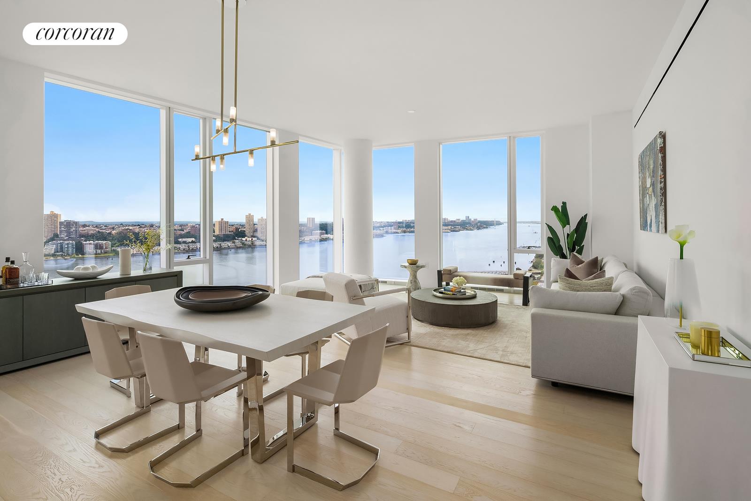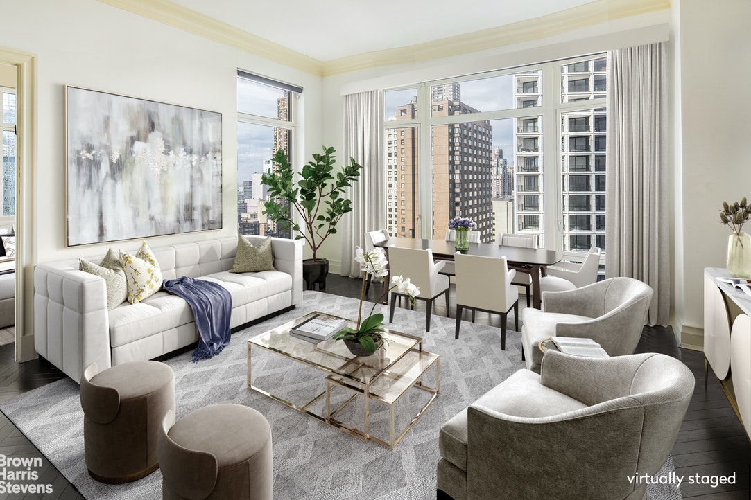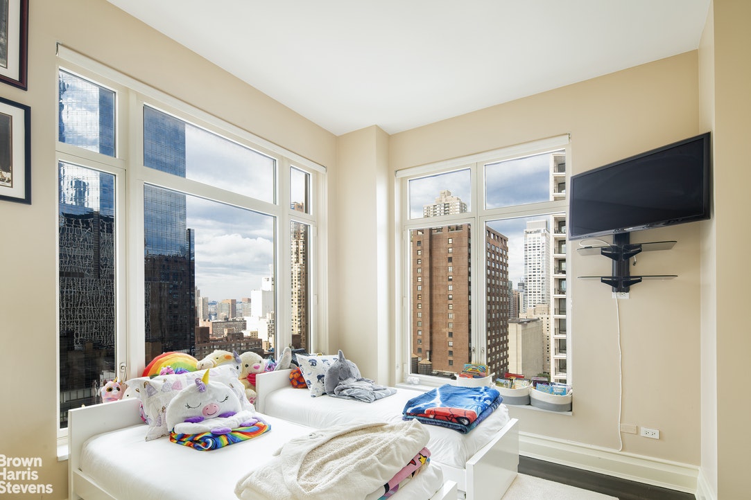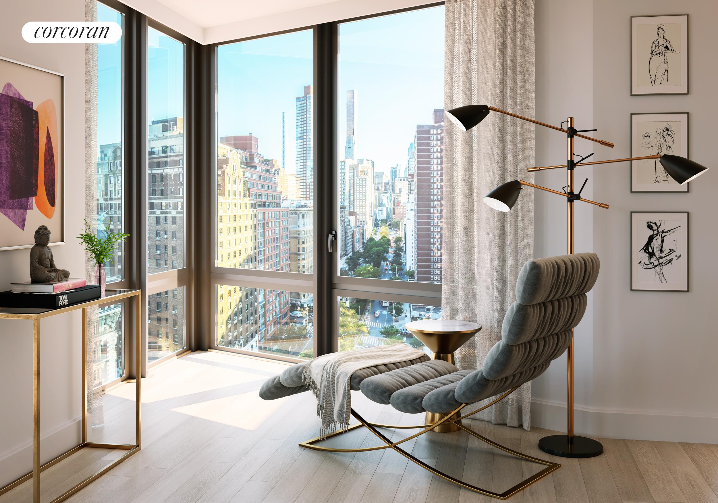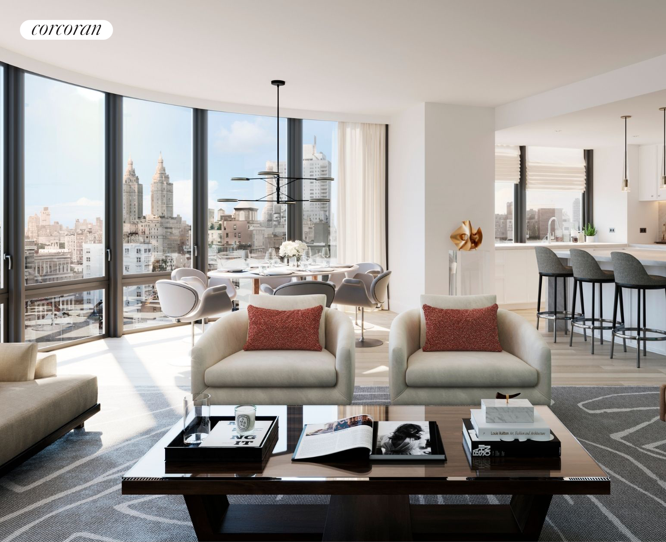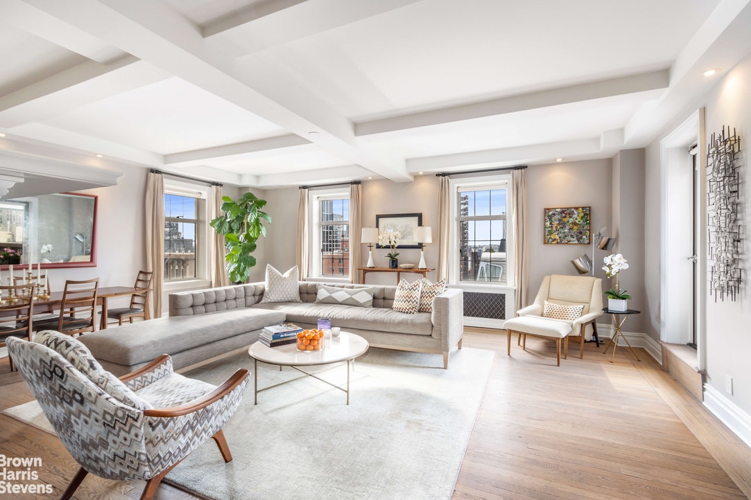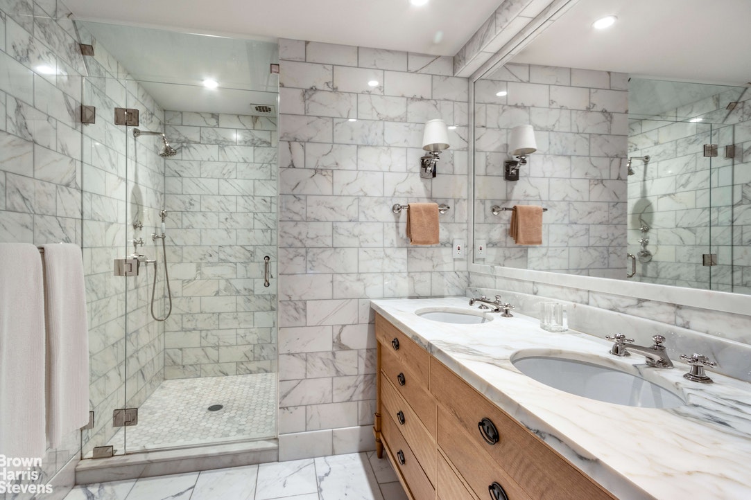|
Sales Report Created: Sunday, January 16, 2022 - Listings Shown: 23
|
Page Still Loading... Please Wait


|
1.
|
|
11 EAST 73rd Street - 3AC (Click address for more details)
|
Listing #: 21445858
|
Type: COOP
Rooms: 6
Beds: 3
Baths: 3
|
Price: $12,000,000
Retax: $0
Maint/CC: $13,340
Tax Deduct: 50%
Finance Allowed: 0%
|
Attended Lobby: Yes
Outdoor: Terrace
Flip Tax: 0
|
Sect: Upper East Side
Condition: Mint
|
|
|
|
|
|
|
2.
|
|
857 Fifth Avenue - 14 (Click address for more details)
|
Listing #: 21291816
|
Type: COOP
Rooms: 9
Beds: 3
Baths: 4.5
|
Price: $8,950,000
Retax: $0
Maint/CC: $14,037
Tax Deduct: 49%
Finance Allowed: 0%
|
Attended Lobby: Yes
Outdoor: Terrace
Fire Place: 1
|
Sect: Upper East Side
Views: Park:Yes
Condition: Fair
|
|
|
|
|
|
|
3.
|
|
800 Park Avenue - 10THFLOOR (Click address for more details)
|
Listing #: 18744500
|
Type: COOP
Rooms: 11
Beds: 4
Baths: 5
|
Price: $8,700,000
Retax: $0
Maint/CC: $13,686
Tax Deduct: 41%
Finance Allowed: 40%
|
Attended Lobby: Yes
Fire Place: 1
Health Club: Fitness Room
Flip Tax: BUYER PAYS BUYER PAYS Buyer pays 2% of net proceeds of sale/
|
Sect: Upper East Side
Views: City:Yes
|
|
|
|
|
|
|
4.
|
|
225 West 86th Street - 1004 (Click address for more details)
|
Listing #: 21448271
|
Type: CONDO
Rooms: 8
Beds: 4
Baths: 4.5
Approx Sq Ft: 3,123
|
Price: $8,700,000
Retax: $5,014
Maint/CC: $2,701
Tax Deduct: 0%
Finance Allowed: 90%
|
Attended Lobby: Yes
Health Club: Fitness Room
|
Sect: Upper West Side
|
|
|
|
|
|
|
5.
|
|
875 Park Avenue - 4B (Click address for more details)
|
Listing #: 4513
|
Type: COOP
Rooms: 8
Beds: 3
Baths: 4
|
Price: $8,100,000
Retax: $0
Maint/CC: $7,611
Tax Deduct: 38%
Finance Allowed: 50%
|
Attended Lobby: Yes
Health Club: Fitness Room
Flip Tax: 2%: Payable By Seller.
|
Sect: Upper East Side
Views: city
Condition: Good
|
|
|
|
|
|
|
6.
|
|
110 Charlton Street - PH30C (Click address for more details)
|
Listing #: 21448358
|
Type: CONDO
Rooms: 4
Beds: 2
Baths: 3
Approx Sq Ft: 2,227
|
Price: $8,050,000
Retax: $5,201
Maint/CC: $2,156
Tax Deduct: 0%
Finance Allowed: 90%
|
Attended Lobby: No
Outdoor: Terrace
Garage: Yes
|
Views: City:Full
Condition: New
|
|
|
|
|
|
|
7.
|
|
6 Hubert Street - 1A (Click address for more details)
|
Listing #: 459464
|
Type: CONDO
Rooms: 13
Beds: 4
Baths: 5.5
Approx Sq Ft: 4,200
|
Price: $7,500,000
Retax: $4,349
Maint/CC: $4,143
Tax Deduct: 0%
Finance Allowed: 90%
|
Attended Lobby: Yes
|
Nghbd: Tribeca
Views: City:Yes
Condition: Excellent
|
|
|
|
|
|
|
8.
|
|
1105 Park Avenue - 5CD (Click address for more details)
|
Listing #: 306712
|
Type: COOP
Rooms: 10
Beds: 4
Baths: 4
Approx Sq Ft: 4,223
|
Price: $7,325,000
Retax: $0
Maint/CC: $9,494
Tax Deduct: 40%
Finance Allowed: 33%
|
Attended Lobby: Yes
Fire Place: 1
Health Club: Fitness Room
Flip Tax: 2.0
|
Sect: Upper East Side
Views: City views
Condition: Excellent
|
|
|
|
|
|
|
9.
|
|
200 East 21st Street - 17B (Click address for more details)
|
Listing #: 20043026
|
Type: CONDO
Rooms: 6
Beds: 3
Baths: 3.5
Approx Sq Ft: 2,700
|
Price: $6,795,000
Retax: $3,555
Maint/CC: $2,751
Tax Deduct: 0%
Finance Allowed: 90%
|
Attended Lobby: Yes
Health Club: Fitness Room
|
Nghbd: Gramercy Park
Views: River:No
Condition: New
|
|
|
|
|
|
|
10.
|
|
30 Riverside Boulevard - 24F (Click address for more details)
|
Listing #: 20081954
|
Type: CONDO
Rooms: 5
Beds: 3
Baths: 4
Approx Sq Ft: 2,452
|
Price: $6,600,000
Retax: $205
Maint/CC: $3,863
Tax Deduct: 0%
Finance Allowed: 90%
|
Attended Lobby: Yes
Outdoor: Terrace
Garage: Yes
Health Club: Yes
|
Sect: Upper West Side
Views: City:Full
Condition: New
|
|
|
|
|
|
|
11.
|
|
210 Lafayette Street - PH2A (Click address for more details)
|
Listing #: 395871
|
Type: CONDO
Rooms: 5
Beds: 2
Baths: 2.5
|
Price: $6,450,000
Retax: $4,627
Maint/CC: $5,210
Tax Deduct: 0%
Finance Allowed: 90%
|
Attended Lobby: Yes
Outdoor: Terrace
Fire Place: 1
Health Club: Fitness Room
|
Nghbd: Soho
Views: City:Full
Condition: Excellent
|
|
|
|
|
|
|
12.
|
|
10 Riverside Boulevard - 34B (Click address for more details)
|
Listing #: 19974701
|
Type: CONDO
Rooms: 5
Beds: 3
Baths: 4
Approx Sq Ft: 2,137
|
Price: $6,350,000
Retax: $190
Maint/CC: $4,272
Tax Deduct: 0%
Finance Allowed: 90%
|
Attended Lobby: Yes
Garage: Yes
Health Club: Yes
|
Sect: Upper West Side
Views: City:Full
Condition: New
|
|
|
|
|
|
|
13.
|
|
15 Central Park West - 23F (Click address for more details)
|
Listing #: 196760
|
Type: CONDO
Rooms: 3.5
Beds: 2
Baths: 2.5
Approx Sq Ft: 1,422
|
Price: $5,500,000
Retax: $1,934
Maint/CC: $3,196
Tax Deduct: 0%
Finance Allowed: 90%
|
Attended Lobby: Yes
Garage: Yes
Health Club: Fitness Room
|
Sect: Upper West Side
Views: City Skyline
Condition: New
|
|
|
|
|
|
|
14.
|
|
200 East 83rd Street - 8B (Click address for more details)
|
Listing #: 21447374
|
Type: CONDO
Rooms: 6
Beds: 3
Baths: 3.5
Approx Sq Ft: 2,197
|
Price: $5,255,000
Retax: $3,513
Maint/CC: $3,016
Tax Deduct: 0%
Finance Allowed: 90%
|
Attended Lobby: Yes
Health Club: Fitness Room
|
Sect: Upper East Side
Views: City:Full
Condition: Excellent
|
|
|
|
|
|
|
15.
|
|
92 Warren Street - 5E (Click address for more details)
|
Listing #: 218680
|
Type: CONDO
Rooms: 5
Beds: 3
Baths: 2.5
Approx Sq Ft: 2,845
|
Price: $5,250,000
Retax: $2,885
Maint/CC: $3,180
Tax Deduct: 0%
Finance Allowed: 90%
|
Attended Lobby: Yes
Outdoor: Terrace
Fire Place: 1
Health Club: Fitness Room
|
Nghbd: Cobble Hill
Views: City:Full
Condition: Excellent
|
|
|
|
|
|
|
16.
|
|
200 East 83rd Street - 7B (Click address for more details)
|
Listing #: 21448565
|
Type: CONDO
Rooms: 6
Beds: 3
Baths: 3.5
Approx Sq Ft: 2,197
|
Price: $5,150,000
Retax: $3,513
Maint/CC: $3,016
Tax Deduct: 0%
Finance Allowed: 90%
|
Attended Lobby: Yes
Health Club: Fitness Room
|
Sect: Upper East Side
Views: City:Full
Condition: Excellent
|
|
|
|
|
|
|
17.
|
|
212 West 72nd Street - 12J (Click address for more details)
|
Listing #: 21448596
|
Type: CONDO
Rooms: 5
Beds: 3
Baths: 3
Approx Sq Ft: 1,899
|
Price: $4,975,000
Retax: $3,801
Maint/CC: $2,627
Tax Deduct: 0%
Finance Allowed: 90%
|
Attended Lobby: No
Flip Tax: None
|
Condition: New
|
|
|
|
|
|
|
18.
|
|
300 East 79th Street - 12B (Click address for more details)
|
Listing #: 254813
|
Type: CONDO
Rooms: 6
Beds: 4
Baths: 4.5
Approx Sq Ft: 2,664
|
Price: $4,950,000
Retax: $4,400
Maint/CC: $3,942
Tax Deduct: 0%
Finance Allowed: 90%
|
Attended Lobby: Yes
Health Club: Fitness Room
|
Sect: Upper East Side
Views: City:Full
Condition: Excellent
|
|
|
|
|
|
|
19.
|
|
15 East 30th Street - 39D (Click address for more details)
|
Listing #: 21447990
|
Type: CONDO
Rooms: 5
Beds: 2
Baths: 2.5
Approx Sq Ft: 1,674
|
Price: $4,450,000
Retax: $2,988
Maint/CC: $2,722
Tax Deduct: 0%
Finance Allowed: 90%
|
Attended Lobby: Yes
Health Club: Fitness Room
|
Sect: Middle East Side
Views: C,
Condition: Mint
|
|
|
|
|
|
|
20.
|
|
18 Leonard Street - PHB (Click address for more details)
|
Listing #: 120763
|
Type: CONDO
Rooms: 6.5
Beds: 3
Baths: 3
Approx Sq Ft: 1,968
|
Price: $4,295,000
Retax: $3,569
Maint/CC: $2,665
Tax Deduct: 0%
Finance Allowed: 90%
|
Attended Lobby: Yes
Outdoor: Terrace
Fire Place: 1
Health Club: Yes
|
Nghbd: Tribeca
Views: City:Full
Condition: Good
|
|
|
|
|
|
|
21.
|
|
150 West 82nd Street - 4K (Click address for more details)
|
Listing #: 20854567
|
Type: CONDO
Rooms: 6
Beds: 3
Baths: 2.5
Approx Sq Ft: 1,903
|
Price: $4,250,000
Retax: $2,156
Maint/CC: $2,297
Tax Deduct: 0%
Finance Allowed: 90%
|
Attended Lobby: No
Outdoor: Garden
|
|
|
|
|
|
|
|
22.
|
|
465 West 23rd Street - 17A (Click address for more details)
|
Listing #: 298823
|
Type: COOP
Rooms: 4
Beds: 2
Baths: 2.5
|
Price: $4,250,000
Retax: $0
Maint/CC: $5,288
Tax Deduct: 57%
Finance Allowed: 80%
|
Attended Lobby: Yes
Outdoor: Roof Garden
Fire Place: 1
Health Club: Yes
Flip Tax: None.
|
Nghbd: Chelsea
Views: PARK RIVER CITY STREET
Condition: Mint
|
|
|
|
|
|
|
23.
|
|
205 East 85th Street - 14J (Click address for more details)
|
Listing #: 244874
|
Type: CONDO
Rooms: 8
Beds: 3
Baths: 4
Approx Sq Ft: 1,094
|
Price: $4,250,000
Retax: $3,037
Maint/CC: $2,572
Tax Deduct: 0%
Finance Allowed: 90%
|
Attended Lobby: Yes
Health Club: Yes
|
Sect: Upper East Side
Condition: new construction
|
|
|
|
|
|
All information regarding a property for sale, rental or financing is from sources deemed reliable but is subject to errors, omissions, changes in price, prior sale or withdrawal without notice. No representation is made as to the accuracy of any description. All measurements and square footages are approximate and all information should be confirmed by customer.
Powered by 






















