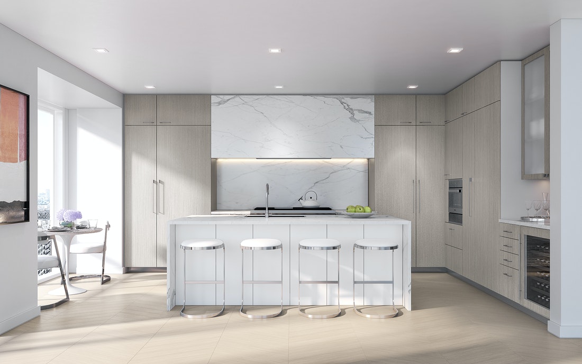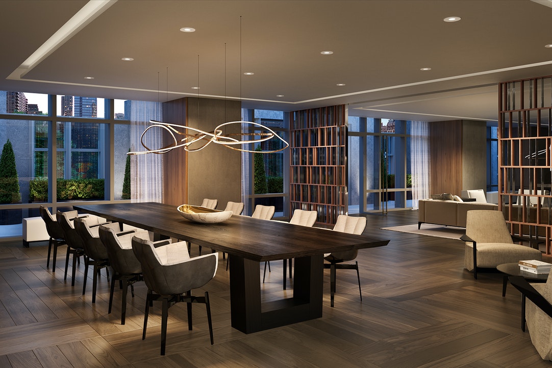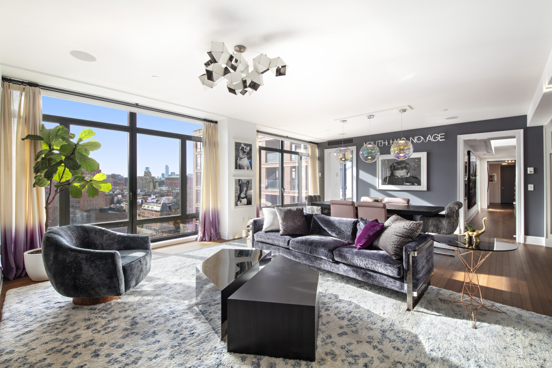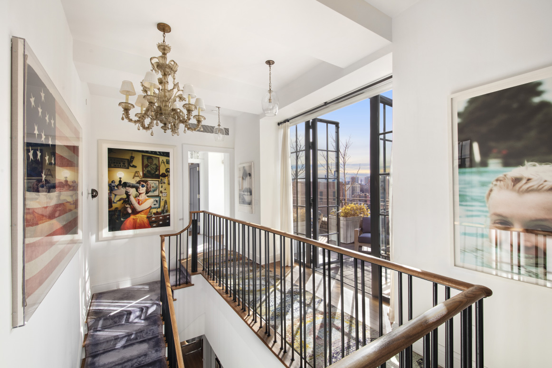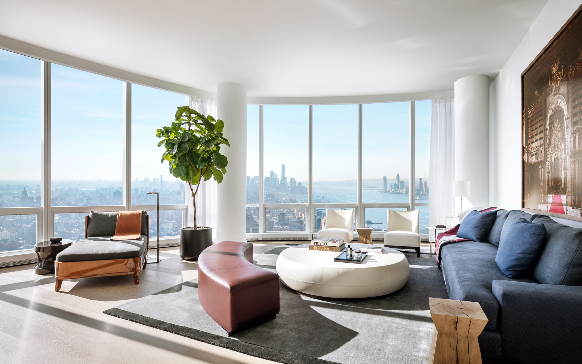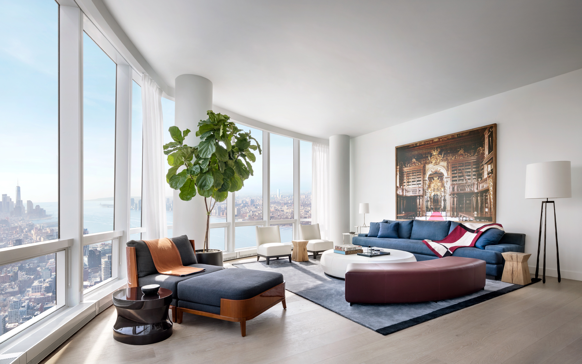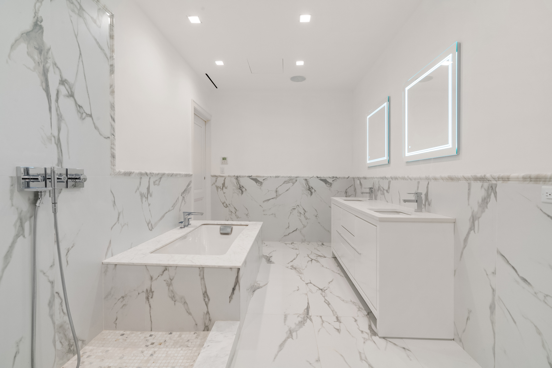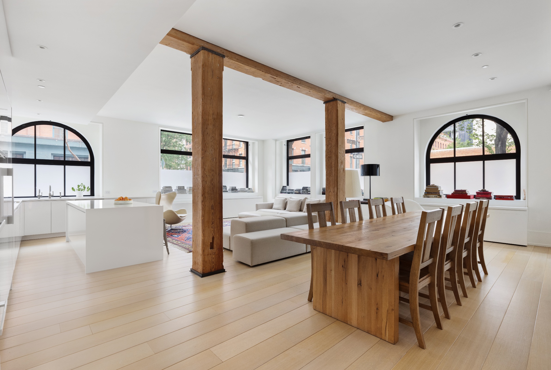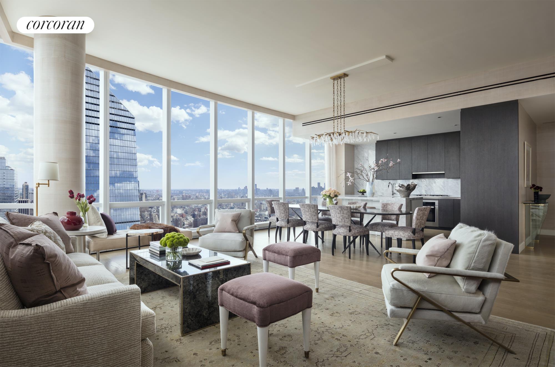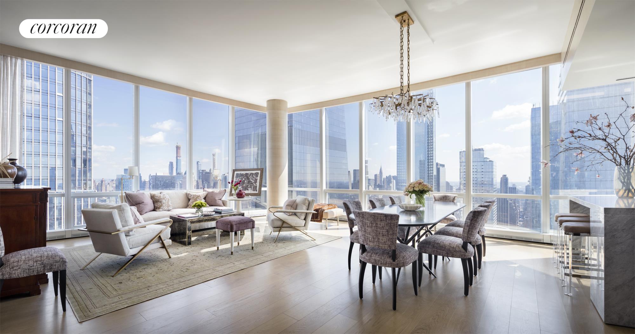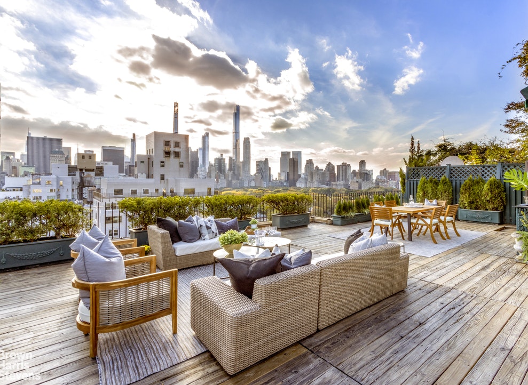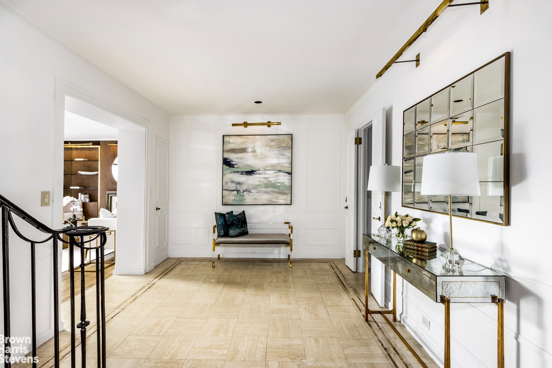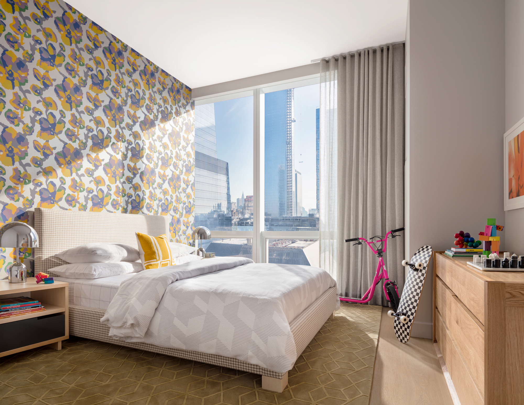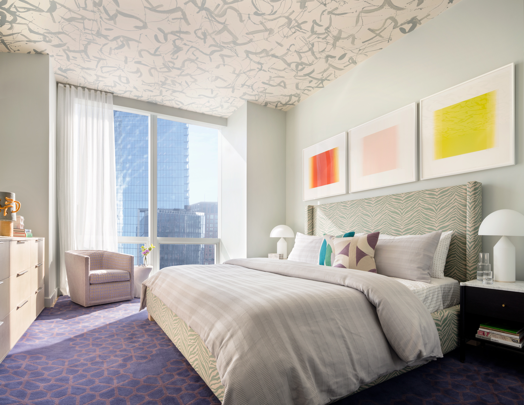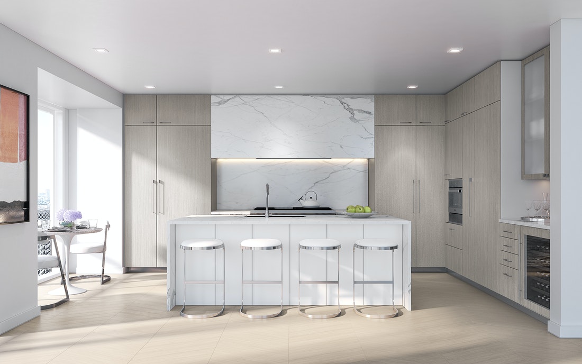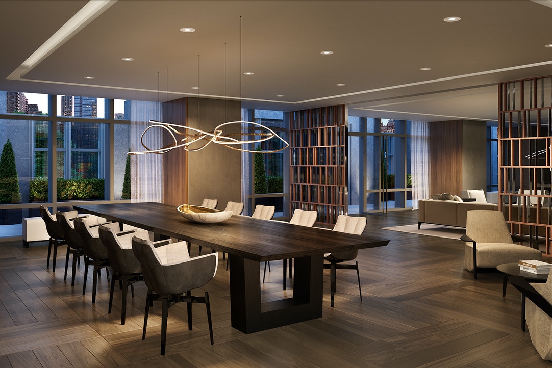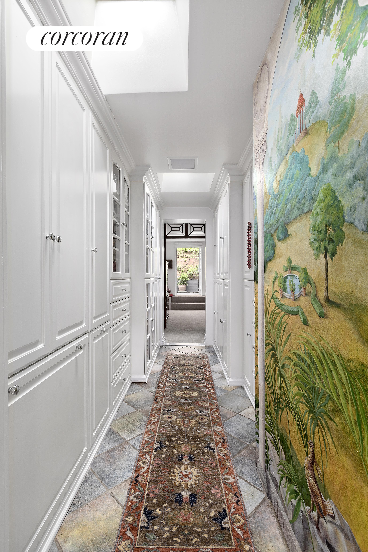|
Sales Report Created: Sunday, January 23, 2022 - Listings Shown: 25
|
Page Still Loading... Please Wait


|
1.
|
|
200 Amsterdam Avenue - 37A (Click address for more details)
|
Listing #: 21449783
|
Type: CONDO
Rooms: 10
Beds: 5
Baths: 5.5
Approx Sq Ft: 5,453
|
Price: $21,500,000
Retax: $10,186
Maint/CC: $6,478
Tax Deduct: 0%
Finance Allowed: 90%
|
Attended Lobby: Yes
Outdoor: Terrace
Health Club: Yes
|
Sect: Upper West Side
Views: PARK RIVER CITY
Condition: New
|
|
|
|
|
|
|
2.
|
|
160 West 12th Street - PH2 (Click address for more details)
|
Listing #: 525217
|
Type: CONDO
Rooms: 7
Beds: 3
Baths: 3.5
Approx Sq Ft: 3,905
|
Price: $21,500,000
Retax: $9,105
Maint/CC: $7,572
Tax Deduct: 0%
Finance Allowed: 75%
|
Attended Lobby: Yes
Outdoor: Terrace
Garage: Yes
Health Club: Yes
|
Nghbd: West Village
Views: S,
Condition: Mint
|
|
|
|
|
|
|
3.
|
|
115 Central Park West - 14C (Click address for more details)
|
Listing #: 20073726
|
Type: COOP
Rooms: 11
Beds: 4
Baths: 3.5
Approx Sq Ft: 3,825
|
Price: $18,250,000
Retax: $0
Maint/CC: $10,974
Tax Deduct: 45%
Finance Allowed: 50%
|
Attended Lobby: Yes
Fire Place: 1
Health Club: Fitness Room
Flip Tax: 2%: Payable By Buyer.
|
Sect: Upper West Side
Views: Park:Yes
|
|
|
|
|
|
|
4.
|
|
15 Hudson Yards - PH81A (Click address for more details)
|
Listing #: 21449643
|
Type: CONDO
Rooms: 10
Beds: 4
Baths: 4.5
Approx Sq Ft: 3,444
|
Price: $13,740,000
Retax: $111
Maint/CC: $8,825
Tax Deduct: 0%
Finance Allowed: 90%
|
Attended Lobby: Yes
Garage: Yes
Health Club: Fitness Room
|
Nghbd: Chelsea
Views: S,R,T,
Condition: Excellent
|
|
|
|
|
|
|
5.
|
|
941 Park Avenue - 5C (Click address for more details)
|
Listing #: 59507
|
Type: COOP
Rooms: 10
Beds: 4
Baths: 4.5
Approx Sq Ft: 4,500
|
Price: $10,000,000
Retax: $0
Maint/CC: $10,515
Tax Deduct: 35%
Finance Allowed: 30%
|
Attended Lobby: Yes
Health Club: Fitness Room
Flip Tax: 2%: Payable By Buyer.
|
Sect: Upper East Side
Views: open
Condition: EXCELLENT
|
|
|
|
|
|
|
6.
|
|
378 West End Avenue - 11A (Click address for more details)
|
Listing #: 21449811
|
Type: CONDO
Rooms: 6
Beds: 4
Baths: 4.5
Approx Sq Ft: 2,888
|
Price: $8,425,000
Retax: $3,981
Maint/CC: $3,387
Tax Deduct: 0%
Finance Allowed: 90%
|
Attended Lobby: Yes
Garage: Yes
Health Club: Yes
|
Sect: Upper West Side
Views: City:Full
Condition: Excellent
|
|
|
|
|
|
|
7.
|
|
498 West End Avenue - 6A (Click address for more details)
|
Listing #: 517365
|
Type: CONDO
Rooms: 7
Beds: 4
Baths: 4.5
Approx Sq Ft: 3,347
|
Price: $8,195,000
Retax: $2,917
Maint/CC: $3,073
Tax Deduct: 0%
Finance Allowed: 90%
|
Attended Lobby: Yes
Health Club: Fitness Room
|
Sect: Upper West Side
Views: S,C,P,SP,
Condition: Excellent
|
|
|
|
|
|
|
8.
|
|
4 East 62nd Street - PHF3 (Click address for more details)
|
Listing #: 18689333
|
Type: CONDO
Rooms: 5
Beds: 2
Baths: 2.5
Approx Sq Ft: 2,500
|
Price: $8,125,000
Retax: $3,797
Maint/CC: $7,829
Tax Deduct: 0%
Finance Allowed: 90%
|
Attended Lobby: Yes
Outdoor: Terrace
|
Sect: Upper East Side
Views: Park:Yes
Condition: New
|
|
|
|
|
|
|
9.
|
|
11 North Moore Street - 3A (Click address for more details)
|
Listing #: 561883
|
Type: CONDO
Rooms: 9
Beds: 4
Baths: 4.5
Approx Sq Ft: 3,133
|
Price: $7,750,000
Retax: $5,669
Maint/CC: $3,262
Tax Deduct: 0%
Finance Allowed: 90%
|
Attended Lobby: Yes
Health Club: Yes
|
Nghbd: Tribeca
|
|
|
|
|
|
|
10.
|
|
15 West 81st Street - 12/13C (Click address for more details)
|
Listing #: 9346
|
Type: COOP
Rooms: 7
Beds: 3
Baths: 4
|
Price: $7,350,000
Retax: $0
Maint/CC: $7,202
Tax Deduct: 0%
Finance Allowed: 50%
|
Attended Lobby: Yes
Health Club: Yes
Flip Tax: 2%
|
Sect: Upper West Side
Views: City:Full
|
|
|
|
|
|
|
11.
|
|
443 Greenwich Street - 1A (Click address for more details)
|
Listing #: 510343
|
Type: CONDO
Rooms: 7
Beds: 4
Baths: 3
Approx Sq Ft: 2,644
|
Price: $6,680,000
Retax: $4,910
Maint/CC: $3,800
Tax Deduct: 0%
Finance Allowed: 90%
|
Attended Lobby: Yes
Garage: Yes
Health Club: Fitness Room
|
Nghbd: Tribeca
Views: River:No
Condition: Mint
|
|
|
|
|
|
|
12.
|
|
15 Hudson Yards - 77E (Click address for more details)
|
Listing #: 18705481
|
Type: CONDO
Rooms: 6
Beds: 3
Baths: 4
Approx Sq Ft: 2,249
|
Price: $6,450,000
Retax: $71
Maint/CC: $5,628
Tax Deduct: 0%
Finance Allowed: 90%
|
Attended Lobby: Yes
Garage: Yes
Health Club: Fitness Room
|
Nghbd: Chelsea
Views: City:Full
Condition: New
|
|
|
|
|
|
|
13.
|
|
930 Fifth Avenue - PHE (Click address for more details)
|
Listing #: 21443962
|
Type: COOP
Rooms: 5
Beds: 2
Baths: 2
|
Price: $5,900,000
Retax: $0
Maint/CC: $6,580
Tax Deduct: 48%
Finance Allowed: 33%
|
Attended Lobby: Yes
Outdoor: Yes
Fire Place: 1
Health Club: Fitness Room
Flip Tax: 3%: Payable By Seller.
|
Sect: Upper East Side
Views: PARK CITY Rooftops with Sky
|
|
|
|
|
|
|
14.
|
|
15 Hudson Yards - 24H (Click address for more details)
|
Listing #: 19979228
|
Type: CONDO
Rooms: 5
Beds: 3
Baths: 3
Approx Sq Ft: 2,221
|
Price: $5,495,000
Retax: $66
Maint/CC: $5,257
Tax Deduct: 0%
Finance Allowed: 90%
|
Attended Lobby: Yes
Garage: Yes
Health Club: Fitness Room
|
Nghbd: Chelsea
Views: C,T,
Condition: New
|
|
|
|
|
|
|
15.
|
|
200 Amsterdam Avenue - 20B (Click address for more details)
|
Listing #: 21449588
|
Type: CONDO
Rooms: 4
Beds: 2
Baths: 2.5
Approx Sq Ft: 2,139
|
Price: $5,450,000
Retax: $3,441
Maint/CC: $2,188
Tax Deduct: 0%
Finance Allowed: 90%
|
Attended Lobby: Yes
Health Club: Yes
|
Sect: Upper West Side
Views: PARK CITY
Condition: New
|
|
|
|
|
|
|
16.
|
|
27 Bleecker Street - 7B (Click address for more details)
|
Listing #: 44924
|
Type: COOP
Rooms: 7
Beds: 3
Baths: 2
Approx Sq Ft: 2,200
|
Price: $5,450,000
Retax: $0
Maint/CC: $6,327
Tax Deduct: 60%
Finance Allowed: 80%
|
Attended Lobby: No
Fire Place: 1
Flip Tax: 1 % sales px seller pays
|
Nghbd: West Village
Views: S,C,T,
Condition: New
|
|
|
|
|
|
|
17.
|
|
200 East 83rd Street - 3C (Click address for more details)
|
Listing #: 21298723
|
Type: CONDO
Rooms: 6
Beds: 4
Baths: 3.5
Approx Sq Ft: 2,336
|
Price: $5,350,000
Retax: $3,735
Maint/CC: $3,207
Tax Deduct: 0%
Finance Allowed: 90%
|
Attended Lobby: Yes
Health Club: Fitness Room
|
Sect: Upper East Side
Condition: Excellent
|
|
|
|
|
|
|
18.
|
|
480 Park Avenue - 10B (Click address for more details)
|
Listing #: 183361
|
Type: COOP
Rooms: 7
Beds: 3
Baths: 3
Approx Sq Ft: 3,300
|
Price: $5,000,000
Retax: $0
Maint/CC: $5,518
Tax Deduct: 46%
Finance Allowed: 50%
|
Attended Lobby: Yes
Health Club: Fitness Room
Flip Tax: 2%: Payable By Buyer.
|
Sect: Middle East Side
Views: S,C,P,SP,
Condition: Excellent
|
|
|
|
|
|
|
19.
|
|
3 Gramercy Park West - PH (Click address for more details)
|
Listing #: 21448855
|
Type: COOP
Rooms: 7
Beds: 3
Baths: 3
|
Price: $4,999,999
Retax: $0
Maint/CC: $5,800
Tax Deduct: 0%
Finance Allowed: 0%
|
Attended Lobby: No
Outdoor: Terrace
Fire Place: 3
|
Nghbd: Gramercy Park
Views: P,
|
|
|
|
|
|
|
20.
|
|
225 West 86th Street - M16 (Click address for more details)
|
Listing #: 18717629
|
Type: CONDO
Rooms: 8
Beds: 3
Baths: 3.5
Approx Sq Ft: 2,238
|
Price: $4,995,000
Retax: $3,421
Maint/CC: $1,936
Tax Deduct: 0%
Finance Allowed: 90%
|
Attended Lobby: Yes
Health Club: Fitness Room
|
Sect: Upper West Side
Views: River:No
|
|
|
|
|
|
|
21.
|
|
422 EAST 72nd Street - 33D (Click address for more details)
|
Listing #: 127427
|
Type: CONDO
Rooms: 7
Beds: 5
Baths: 3.5
Approx Sq Ft: 3,500
|
Price: $4,950,000
Retax: $5,133
Maint/CC: $5,530
Tax Deduct: 0%
Finance Allowed: 90%
|
Attended Lobby: Yes
Outdoor: Balcony
Garage: Yes
Health Club: Yes
|
Sect: Upper East Side
Views: S,C,
Condition: Mint
|
|
|
|
|
|
|
22.
|
|
110 Riverside Drive - 3A (Click address for more details)
|
Listing #: 20845696
|
Type: COOP
Rooms: 8
Beds: 4
Baths: 4
|
Price: $4,750,000
Retax: $0
Maint/CC: $5,894
Tax Deduct: 40%
Finance Allowed: 70%
|
Attended Lobby: Yes
Health Club: Fitness Room
Flip Tax: None.
|
Sect: Upper West Side
Views: River:Yes
Condition: Excellent
|
|
|
|
|
|
|
23.
|
|
2505 Broadway - 15B (Click address for more details)
|
Listing #: 20846780
|
Type: CONDO
Rooms: 7
Beds: 3
Baths: 3.5
Approx Sq Ft: 2,236
|
Price: $4,750,000
Retax: $2,132
Maint/CC: $2,612
Tax Deduct: 0%
Finance Allowed: 90%
|
Attended Lobby: Yes
Outdoor: Terrace
Health Club: Fitness Room
|
Sect: Upper West Side
Views: River:No
Condition: New
|
|
|
|
|
|
|
24.
|
|
200 Mercer Street - 4EF (Click address for more details)
|
Listing #: 21297893
|
Type: COOP
Rooms: 6
Beds: 3
Baths: 3
Approx Sq Ft: 3,400
|
Price: $4,675,000
Retax: $0
Maint/CC: $4,081
Tax Deduct: 72%
Finance Allowed: 80%
|
Attended Lobby: Yes
Flip Tax: None.
|
Nghbd: Noho
Views: City:Full
Condition: Excellent
|
|
|
|
|
|
|
25.
|
|
45 East 72nd Street - 7C (Click address for more details)
|
Listing #: 291445
|
Type: COOP
Rooms: 7
Beds: 4
Baths: 3
|
Price: $4,600,000
Retax: $0
Maint/CC: $5,120
Tax Deduct: 37%
Finance Allowed: 50%
|
Attended Lobby: Yes
Health Club: Fitness Room
Flip Tax: See Board Requirements 1.5% by seller
|
Sect: Upper East Side
Views: City:Full
Condition: Excellent
|
|
|
|
|
|
All information regarding a property for sale, rental or financing is from sources deemed reliable but is subject to errors, omissions, changes in price, prior sale or withdrawal without notice. No representation is made as to the accuracy of any description. All measurements and square footages are approximate and all information should be confirmed by customer.
Powered by 




