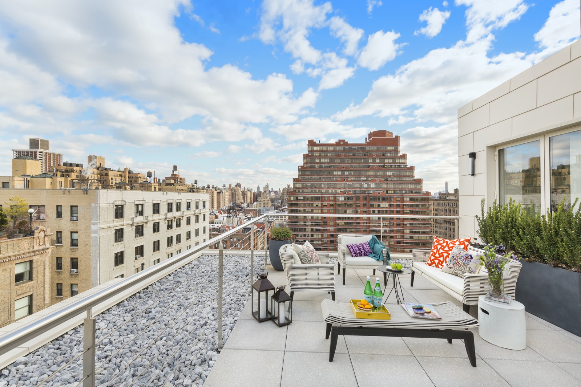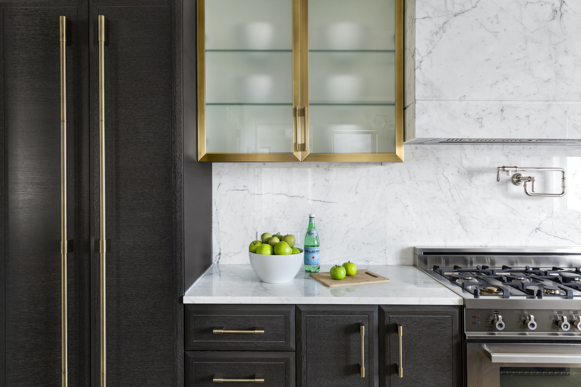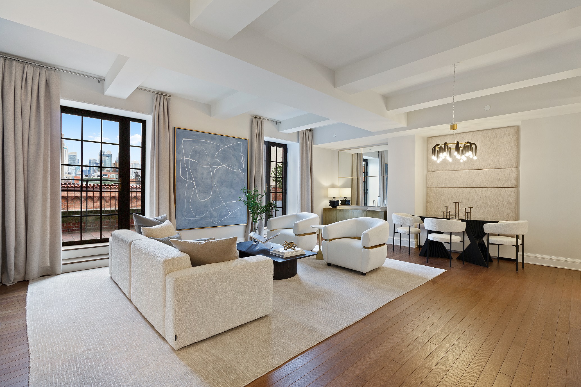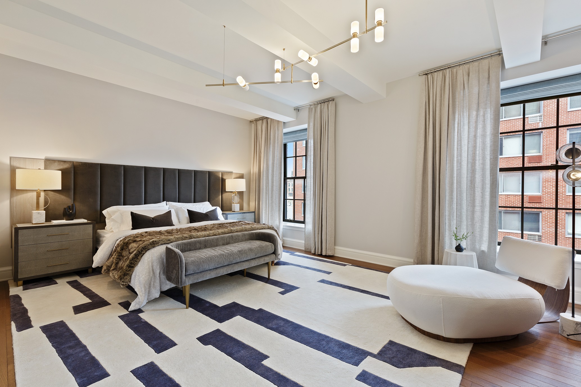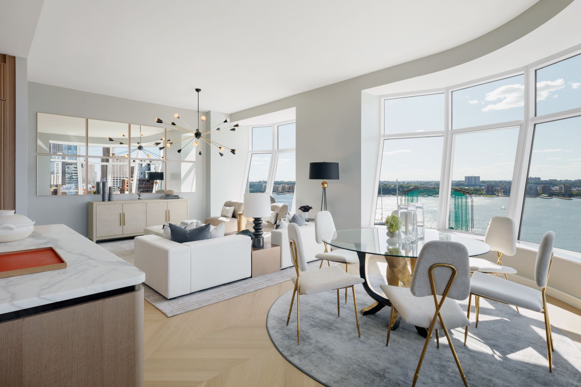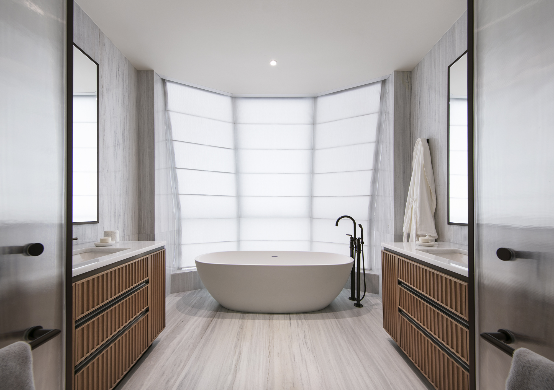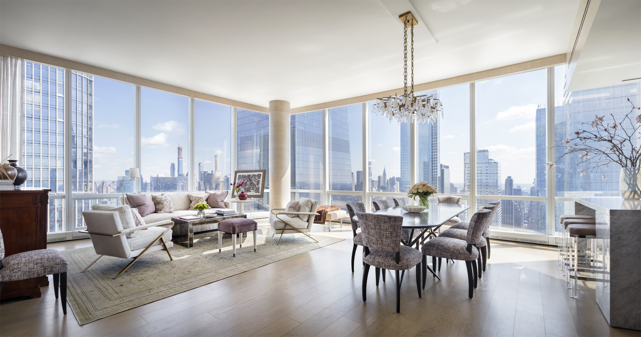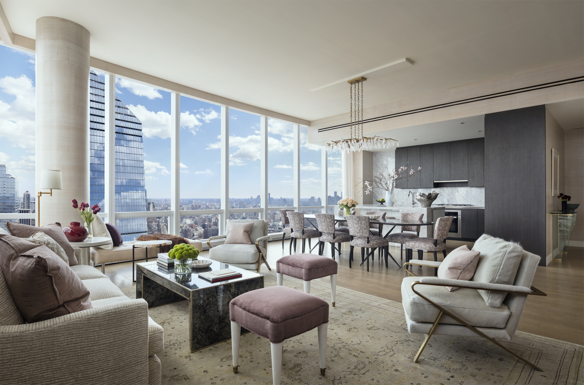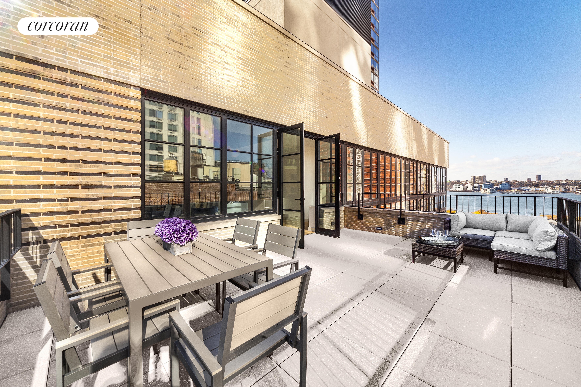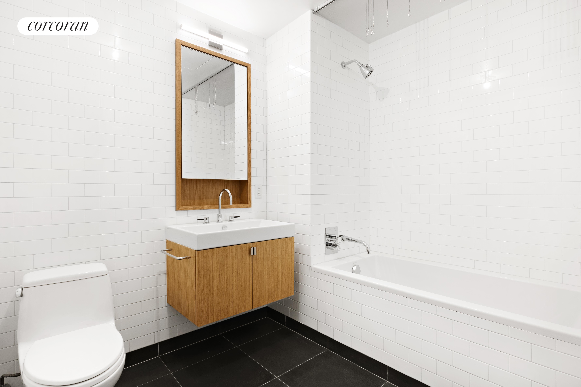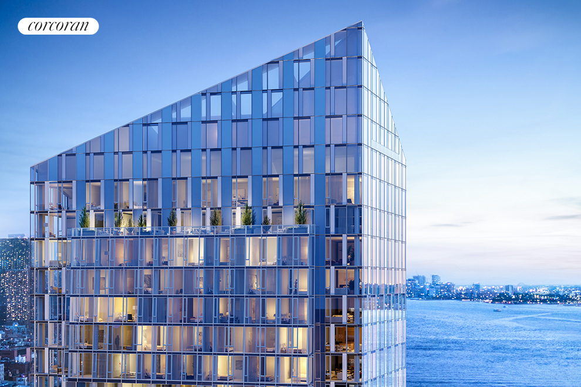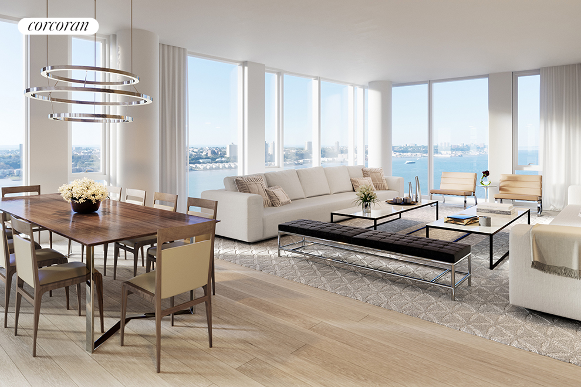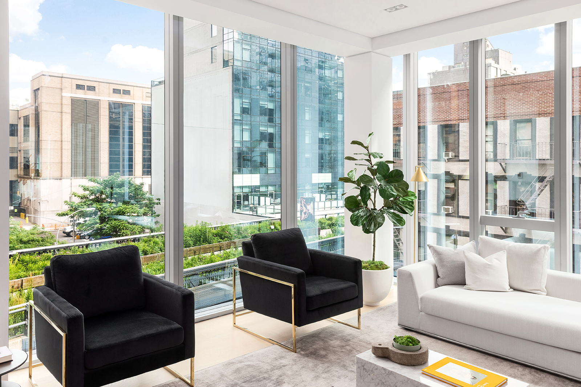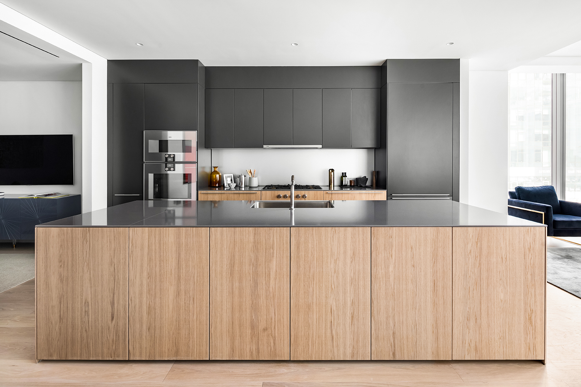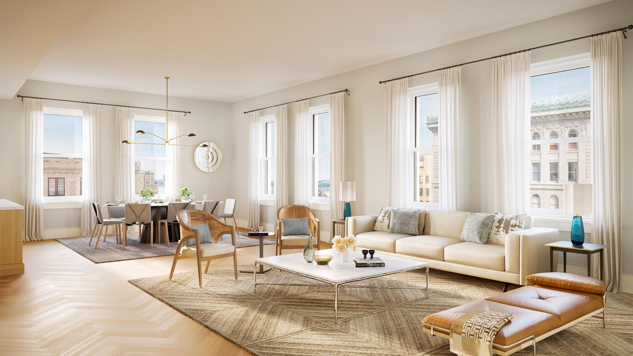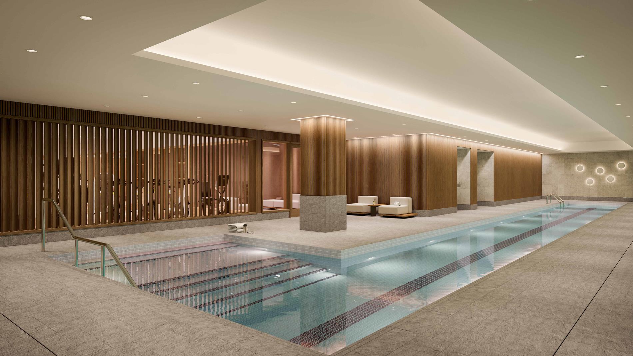|
Sales Report Created: Sunday, January 30, 2022 - Listings Shown: 25
|
Page Still Loading... Please Wait


|
1.
|
|
151 East 58th Street - PH51/52W (Click address for more details)
|
Listing #: 545387
|
Type: CONDO
Rooms: 15
Beds: 5
Baths: 6.5
Approx Sq Ft: 9,000
|
Price: $36,000,000
Retax: $19,680
Maint/CC: $16,137
Tax Deduct: 0%
Finance Allowed: 90%
|
Attended Lobby: Yes
Garage: Yes
Health Club: Fitness Room
|
Sect: Middle East Side
Views: City:Full
Condition: Good
|
|
|
|
|
|
|
2.
|
|
15 EAST 69th Street - PH (Click address for more details)
|
Listing #: 18726353
|
Type: CONDO
Rooms: 12
Beds: 4
Baths: 6
Approx Sq Ft: 6,241
|
Price: $32,000,000
Retax: $9,214
Maint/CC: $11,701
Tax Deduct: 0%
Finance Allowed: 90%
|
Attended Lobby: Yes
Outdoor: Terrace
Fire Place: 1
Health Club: Fitness Room
Flip Tax: BUYER PAYS 2% flip by buyer
|
Sect: Upper East Side
Views: Park:Yes
Condition: Excellent
|
|
|
|
|
|
|
3.
|
|
293 Lafayette Street - PHV (Click address for more details)
|
Listing #: 656405
|
Type: CONDO
Rooms: 11
Beds: 4
Baths: 6.5
Approx Sq Ft: 5,672
|
Price: $23,500,000
Retax: $12,991
Maint/CC: $8,869
Tax Deduct: 0%
Finance Allowed: 90%
|
Attended Lobby: Yes
|
Nghbd: Soho
Views: City:Full
Condition: Excellent
|
|
|
|
|
|
|
4.
|
|
109 East 79th Street - 15WEST (Click address for more details)
|
Listing #: 21564753
|
Type: CONDO
Rooms: 9
Beds: 5
Baths: 5.5
Approx Sq Ft: 4,129
|
Price: $16,950,000
Retax: $5,322
Maint/CC: $5,168
Tax Deduct: 0%
Finance Allowed: 90%
|
Attended Lobby: Yes
Outdoor: Balcony
Health Club: Fitness Room
|
Sect: Upper East Side
Views: C,G,
Condition: New
|
|
|
|
|
|
|
5.
|
|
70 Vestry Street - 4B (Click address for more details)
|
Listing #: 599689
|
Type: CONDO
Rooms: 6
Beds: 4
Baths: 4.5
Approx Sq Ft: 3,242
|
Price: $13,000,000
Retax: $6,141
Maint/CC: $6,307
Tax Deduct: 0%
Finance Allowed: 90%
|
Attended Lobby: Yes
Garage: Yes
Health Club: Yes
|
Nghbd: Tribeca
Views: River:Yes
Condition: New
|
|
|
|
|
|
|
6.
|
|
498 West End Avenue - PH (Click address for more details)
|
Listing #: 18696696
|
Type: CONDO
Rooms: 8
Beds: 5
Baths: 4.5
Approx Sq Ft: 3,646
|
Price: $12,600,000
Retax: $5,980
Maint/CC: $5,286
Tax Deduct: 0%
Finance Allowed: 90%
|
Attended Lobby: Yes
Health Club: Fitness Room
|
Sect: Upper West Side
Views: RIVER CITY
Condition: New
|
|
|
|
|
|
|
7.
|
|
534 Laguardia Place - 4FL (Click address for more details)
|
Listing #: 422425
|
Type: COOP
Rooms: 10
Beds: 5
Baths: 5
Approx Sq Ft: 5,000
|
Price: $11,250,000
Retax: $0
Maint/CC: $5,600
Tax Deduct: 65%
Finance Allowed: 75%
|
Attended Lobby: No
|
Nghbd: Central Village
Views: Park:Yes
Condition: Excellent
|
|
|
|
|
|
|
8.
|
|
145 -146 Central Park W - 2E (Click address for more details)
|
Listing #: 18743833
|
Type: COOP
Rooms: 10
Beds: 4
Baths: 4.5
Approx Sq Ft: 4,200
|
Price: $10,000,000
Retax: $0
Maint/CC: $9,628
Tax Deduct: 50%
Finance Allowed: 50%
|
Attended Lobby: Yes
Fire Place: 1
Health Club: Fitness Room
Flip Tax: 3.5%- by buyer
|
Sect: Upper West Side
Condition: Excellent
|
|
|
|
|
|
|
9.
|
|
300 Central Park West - 1819F (Click address for more details)
|
Listing #: 20082443
|
Type: COOP
Rooms: 11
Beds: 7
Baths: 6
|
Price: $9,900,000
Retax: $0
Maint/CC: $10,933
Tax Deduct: 44%
Finance Allowed: 50%
|
Attended Lobby: Yes
Outdoor: Terrace
Garage: Yes
Health Club: Fitness Room
Flip Tax: 6% of profit: Payable By Seller.
|
Sect: Upper West Side
Views: River:Yes
Condition: Fair
|
|
|
|
|
|
|
10.
|
|
67 Franklin Street - 7A (Click address for more details)
|
Listing #: 21295855
|
Type: CONDO
Rooms: 7
Beds: 4
Baths: 4
Approx Sq Ft: 4,250
|
Price: $8,750,000
Retax: $5,920
Maint/CC: $4,587
Tax Deduct: 0%
Finance Allowed: 90%
|
Attended Lobby: Yes
Health Club: Fitness Room
|
Nghbd: Tribeca
Condition: New
|
|
|
|
|
|
|
11.
|
|
10 Madison Square West - 11E (Click address for more details)
|
Listing #: 18697358
|
Type: CONDO
Rooms: 6
Beds: 3
Baths: 3.5
Approx Sq Ft: 2,347
|
Price: $8,500,000
Retax: $4,690
Maint/CC: $2,948
Tax Deduct: 0%
Finance Allowed: 90%
|
Attended Lobby: Yes
Health Club: Yes
|
Nghbd: Flatiron
Views: P,
Condition: Mint
|
|
|
|
|
|
|
12.
|
|
160 West 12th Street - 76 (Click address for more details)
|
Listing #: 506252
|
Type: CONDO
Rooms: 5
Beds: 3
Baths: 4.5
Approx Sq Ft: 2,522
|
Price: $8,250,000
Retax: $5,493
Maint/CC: $4,579
Tax Deduct: 0%
Finance Allowed: 75%
|
Attended Lobby: Yes
Outdoor: Terrace
Garage: Yes
Health Club: Yes
|
Nghbd: West Village
Views: C,
|
|
|
|
|
|
|
13.
|
|
147 West 15th Street - 7N/8 (Click address for more details)
|
Listing #: 21562436
|
Type: COOP
Rooms: 11
Beds: 5
Baths: 5.5
Approx Sq Ft: 6,528
|
Price: $8,100,000
Retax: $0
Maint/CC: $13,196
Tax Deduct: 46%
Finance Allowed: 65%
|
Attended Lobby: No
Outdoor: Terrace
Fire Place: 1
|
Nghbd: Flatiron
Views: City:Yes
Condition: Good
|
|
|
|
|
|
|
14.
|
|
16 Desbrosses Street - 4S/3S (Click address for more details)
|
Listing #: 21297074
|
Type: CONDO
Rooms: 11
Beds: 5
Baths: 3.5
Approx Sq Ft: 3,200
|
Price: $7,999,000
Retax: $3,613
Maint/CC: $1,895
Tax Deduct: 0%
Finance Allowed: 90%
|
Attended Lobby: No
Garage: Yes
|
Nghbd: West Village
Views: City:Full
Condition: Excellent
|
|
|
|
|
|
|
15.
|
|
910 Fifth Avenue - 14BC (Click address for more details)
|
Listing #: 21444505
|
Type: COOP
Rooms: 11
Beds: 5
Baths: 4
Approx Sq Ft: 3,800
|
Price: $7,995,000
Retax: $0
Maint/CC: $14,413
Tax Deduct: 46%
Finance Allowed: 50%
|
Attended Lobby: Yes
Outdoor: Terrace
Garage: Yes
Health Club: Fitness Room
Flip Tax: 2%.
|
Sect: Upper East Side
Views: Park:Yes
Condition: Good
|
|
|
|
|
|
|
16.
|
|
1040 Fifth Avenue - 7/8B (Click address for more details)
|
Listing #: 21448569
|
Type: COOP
Rooms: 10
Beds: 3
Baths: 4.5
|
Price: $7,995,000
Retax: $0
Maint/CC: $11,747
Tax Deduct: 45%
Finance Allowed: 0%
|
Attended Lobby: Yes
Fire Place: 1
Flip Tax: 2%: Payable By Buyer.
|
Sect: Upper East Side
Views: P,
Condition: Good
|
|
|
|
|
|
|
17.
|
|
515 West 18th Street - 1704 (Click address for more details)
|
Listing #: 20262860
|
Type: CONDO
Rooms: 5
Beds: 3
Baths: 3
Approx Sq Ft: 2,167
|
Price: $7,850,000
Retax: $4,874
Maint/CC: $3,245
Tax Deduct: 0%
Finance Allowed: 90%
|
Attended Lobby: Yes
Health Club: Fitness Room
|
Nghbd: Chelsea
Views: S,R,
Condition: New
|
|
|
|
|
|
|
18.
|
|
15 Hudson Yards - 76E (Click address for more details)
|
Listing #: 21564744
|
Type: CONDO
Rooms: 5
Beds: 3
Baths: 3.5
Approx Sq Ft: 2,257
|
Price: $7,670,000
Retax: $71
Maint/CC: $5,636
Tax Deduct: 0%
Finance Allowed: 90%
|
Attended Lobby: Yes
Garage: Yes
Health Club: Fitness Room
|
Nghbd: Chelsea
Views: S,R,
Condition: New
|
|
|
|
|
|
|
19.
|
|
38 Crosby Street - 5F (Click address for more details)
|
Listing #: 18721287
|
Type: CONDO
Rooms: 6
Beds: 3
Baths: 3
Approx Sq Ft: 3,939
|
Price: $7,500,000
Retax: $0
Maint/CC: $3,151
Tax Deduct: 50%
Finance Allowed: 90%
|
Attended Lobby: No
Flip Tax: 1% by buyer-2% by seller
|
Nghbd: Soho
Views: River:No
Condition: Good
|
|
|
|
|
|
|
20.
|
|
532 West 20th Street - 10 (Click address for more details)
|
Listing #: 20843974
|
Type: CONDO
Rooms: 6
Beds: 3
Baths: 3.5
Approx Sq Ft: 2,694
|
Price: $7,375,000
Retax: $4,122
Maint/CC: $6,611
Tax Deduct: 0%
Finance Allowed: 90%
|
Attended Lobby: No
Outdoor: Balcony
Garage: Yes
|
Nghbd: Chelsea
Views: River:No
Condition: Mint
|
|
|
|
|
|
|
21.
|
|
550 West 29th Street - PHC (Click address for more details)
|
Listing #: 18704770
|
Type: CONDO
Rooms: 8
Beds: 3
Baths: 3.5
Approx Sq Ft: 2,945
|
Price: $6,375,000
Retax: $6,334
Maint/CC: $4,808
Tax Deduct: 0%
Finance Allowed: 90%
|
Attended Lobby: Yes
Outdoor: Terrace
Health Club: Yes
|
Nghbd: Chelsea
Views: C,R,
Condition: Excellent
|
|
|
|
|
|
|
22.
|
|
10 Riverside Boulevard - 32B (Click address for more details)
|
Listing #: 18727326
|
Type: CONDO
Rooms: 5
Beds: 3
Baths: 4
Approx Sq Ft: 2,188
|
Price: $6,210,000
Retax: $176
Maint/CC: $4,192
Tax Deduct: 0%
Finance Allowed: 90%
|
Attended Lobby: Yes
Garage: Yes
Health Club: Yes
|
Sect: Upper West Side
Views: City:Partial
Condition: New
|
|
|
|
|
|
|
23.
|
|
200 East 95th Street - 11B (Click address for more details)
|
Listing #: 670856
|
Type: CONDO
Rooms: 6
Beds: 4
Baths: 4.5
Approx Sq Ft: 2,735
|
Price: $6,199,000
Retax: $341
Maint/CC: $3,361
Tax Deduct: 0%
Finance Allowed: 90%
|
Attended Lobby: Yes
Outdoor: Garden
Fire Place: 1
Health Club: Fitness Room
|
Sect: Upper East Side
Views: City:Yes
Condition: New
|
|
|
|
|
|
|
24.
|
|
515 West 29th Street - 7S (Click address for more details)
|
Listing #: 18725725
|
Type: CONDO
Rooms: 5
Beds: 3
Baths: 3
Approx Sq Ft: 2,262
|
Price: $6,150,000
Retax: $4,545
Maint/CC: $3,884
Tax Deduct: 0%
Finance Allowed: 90%
|
Attended Lobby: Yes
Outdoor: Terrace
Health Club: Yes
|
Sect: Downtown
Views: S,C,P,
Condition: Excellent
|
|
|
|
|
|
|
25.
|
|
378 West End Avenue - 5D (Click address for more details)
|
Listing #: 21564436
|
Type: CONDO
Rooms: 5
Beds: 3
Baths: 3.5
Approx Sq Ft: 2,468
|
Price: $5,925,000
Retax: $3,402
Maint/CC: $2,894
Tax Deduct: 0%
Finance Allowed: 90%
|
Attended Lobby: Yes
Garage: Yes
Health Club: Yes
|
Sect: Upper West Side
Views: City:Full
Condition: Excellent
|
|
|
|
|
|
All information regarding a property for sale, rental or financing is from sources deemed reliable but is subject to errors, omissions, changes in price, prior sale or withdrawal without notice. No representation is made as to the accuracy of any description. All measurements and square footages are approximate and all information should be confirmed by customer.
Powered by 














