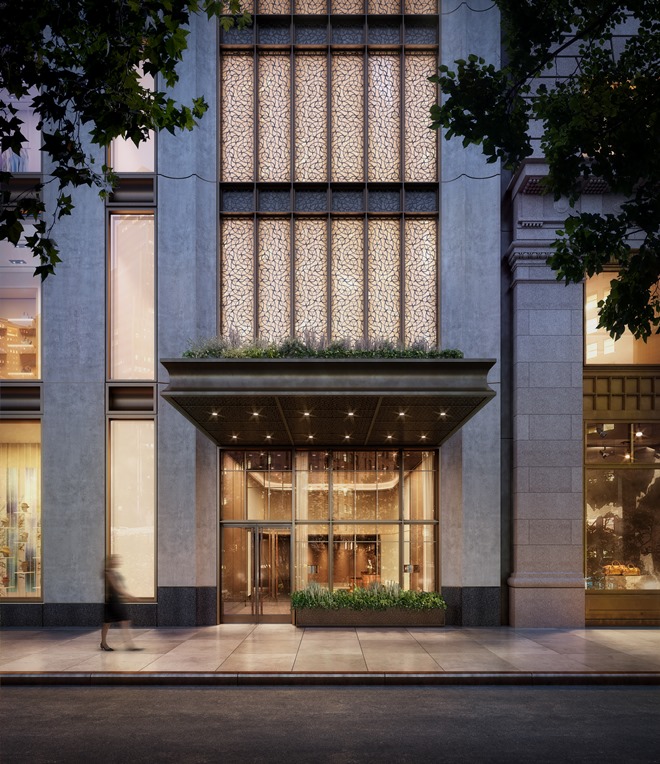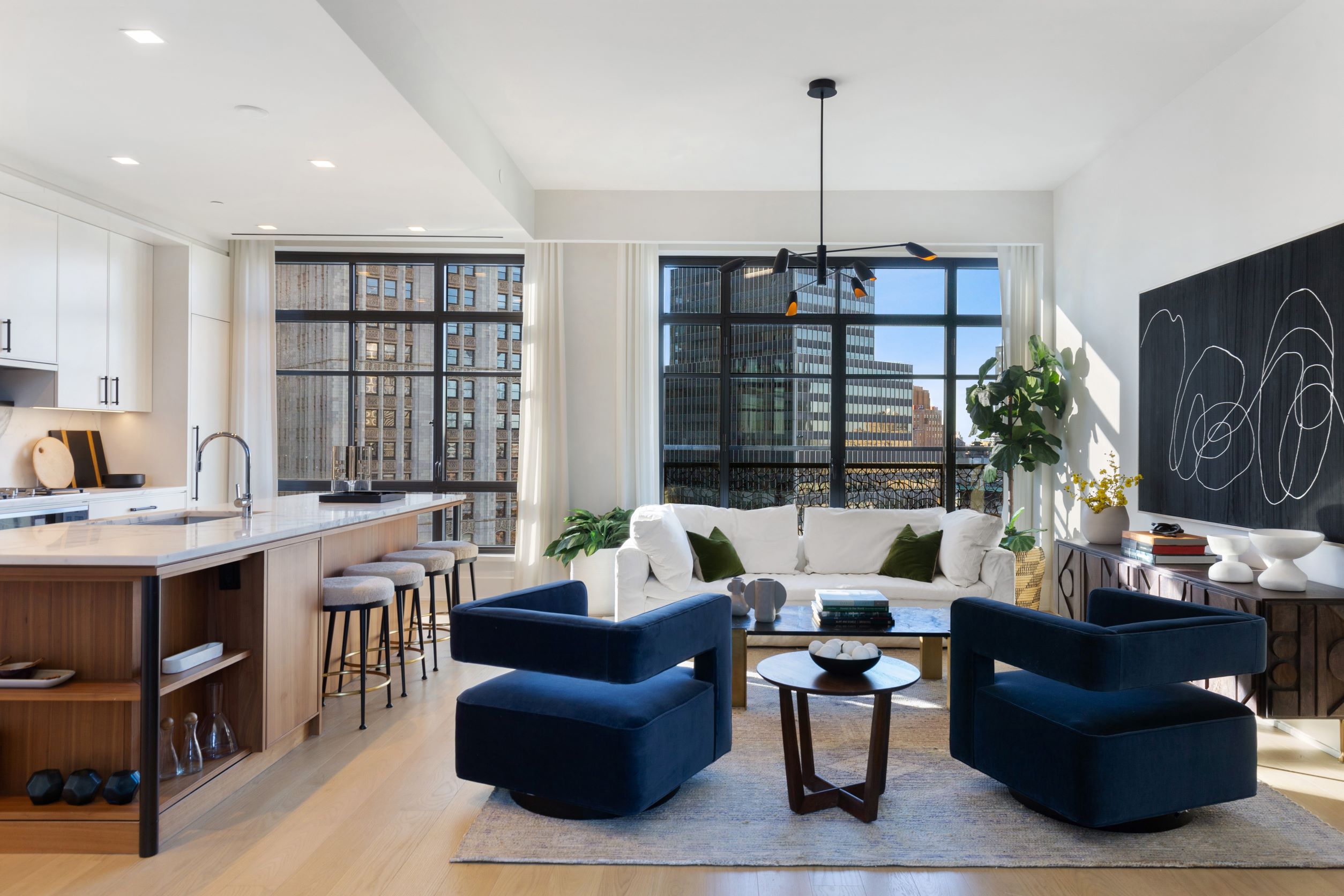|
Sales Report Created: Sunday, January 30, 2022 - Listings Shown: 4
|
Page Still Loading... Please Wait


|
1.
|
|
225 West 86th Street - 410 (Click address for more details)
|
Listing #: 18725874
|
Type: CONDO
Rooms: 8
Beds: 3
Baths: 3.5
Approx Sq Ft: 2,445
|
Price: $5,900,000
Retax: $3,831
Maint/CC: $2,115
Tax Deduct: 0%
Finance Allowed: 90%
|
Attended Lobby: Yes
Health Club: Fitness Room
|
Sect: Upper West Side
Views: River:No
|
|
|
|
|
|
|
2.
|
|
25 Park Row - 18C (Click address for more details)
|
Listing #: 18736603
|
Type: CONDO
Rooms: 4
Beds: 3
Baths: 3.5
Approx Sq Ft: 2,075
|
Price: $4,505,000
Retax: $3,943
Maint/CC: $2,631
Tax Deduct: 0%
Finance Allowed: 90%
|
Attended Lobby: Yes
Outdoor: Balcony
Garage: Yes
Flip Tax: None
|
Nghbd: Financial District
Views: City:Full
Condition: Excellent
|
|
|
|
|
|
|
3.
|
|
252 Seventh Avenue - 6A (Click address for more details)
|
Listing #: 128590
|
Type: CONDO
Rooms: 10
Beds: 4
Baths: 4
Approx Sq Ft: 4,343
|
Price: $4,495,000
Retax: $4,164
Maint/CC: $3,483
Tax Deduct: 0%
Finance Allowed: 90%
|
Attended Lobby: Yes
Garage: Yes
Health Club: Fitness Room
Flip Tax: None.
|
Nghbd: Chelsea
Views: City:Full
Condition: Excellent
|
|
|
|
|
|
|
4.
|
|
138 East 50th Street - 36B (Click address for more details)
|
Listing #: 18740132
|
Type: CONDO
Rooms: 5
Beds: 2
Baths: 2.5
Approx Sq Ft: 1,518
|
Price: $4,228,000
Retax: $2,427
Maint/CC: $2,083
Tax Deduct: 0%
Finance Allowed: 90%
|
Attended Lobby: No
|
Sect: Middle West Side
Views: River:No
Condition: Mint
|
|
|
|
|
|
All information regarding a property for sale, rental or financing is from sources deemed reliable but is subject to errors, omissions, changes in price, prior sale or withdrawal without notice. No representation is made as to the accuracy of any description. All measurements and square footages are approximate and all information should be confirmed by customer.
Powered by 














