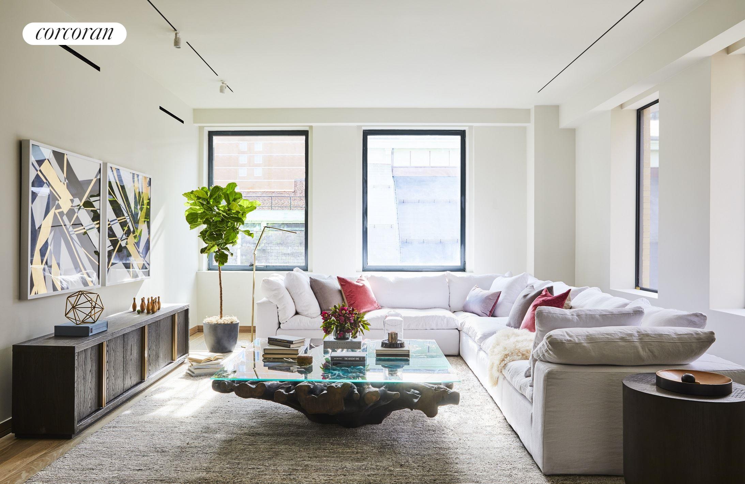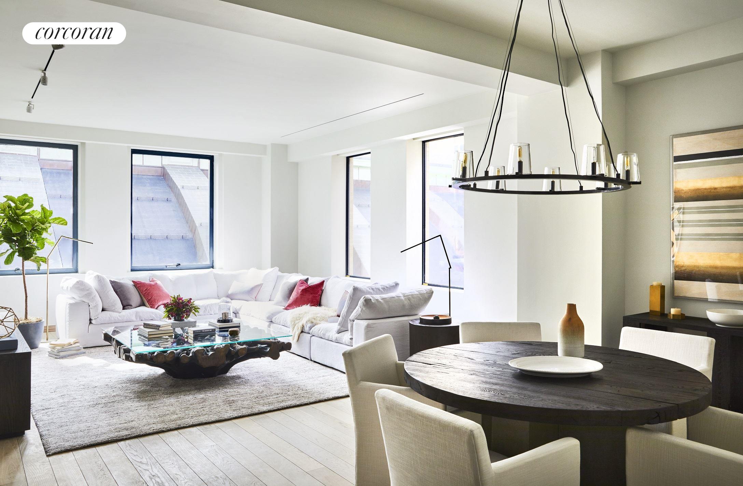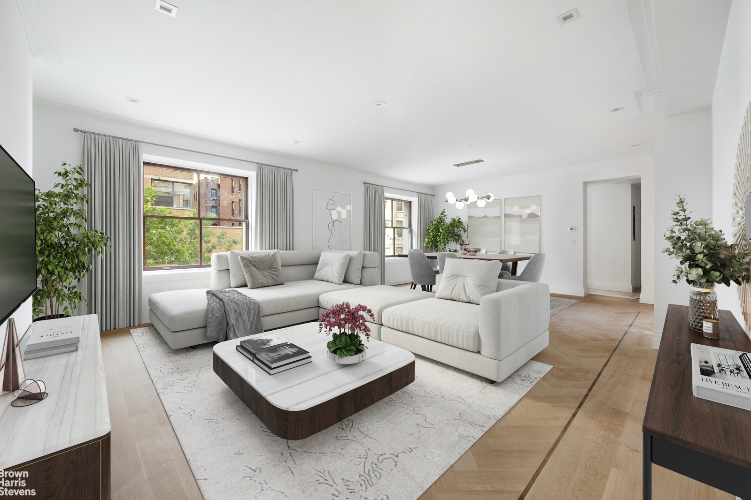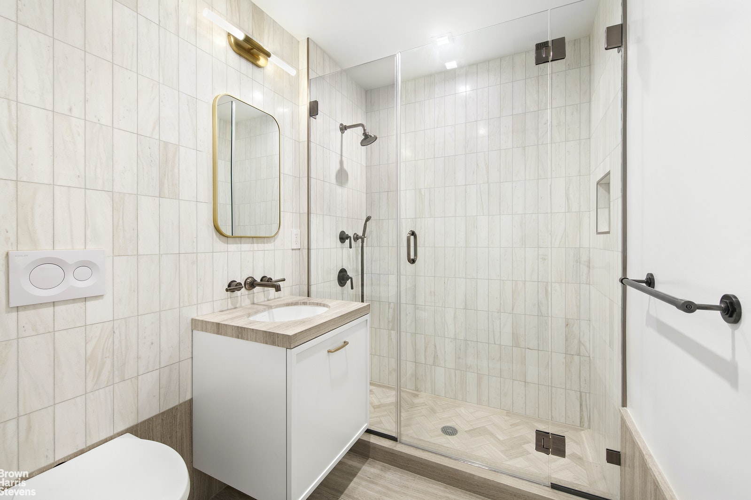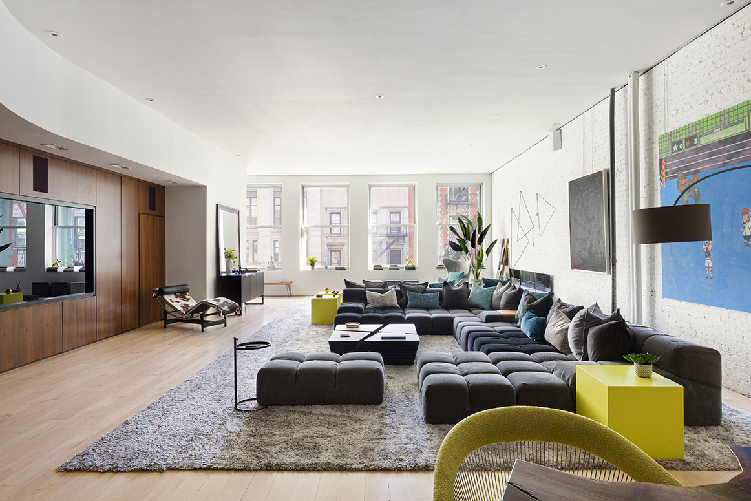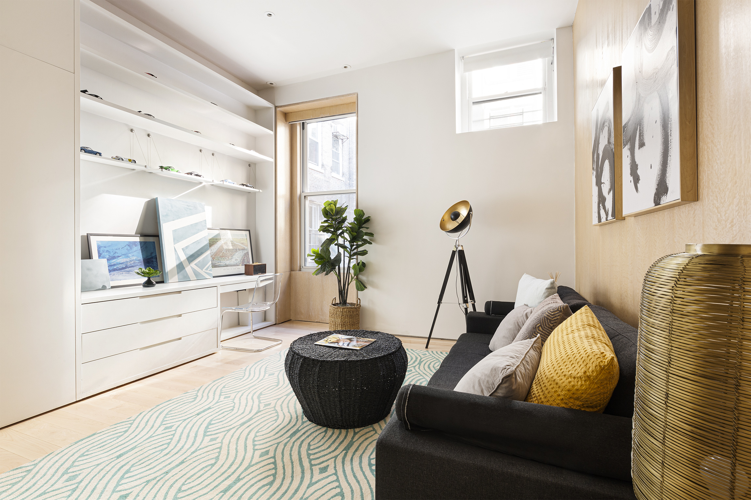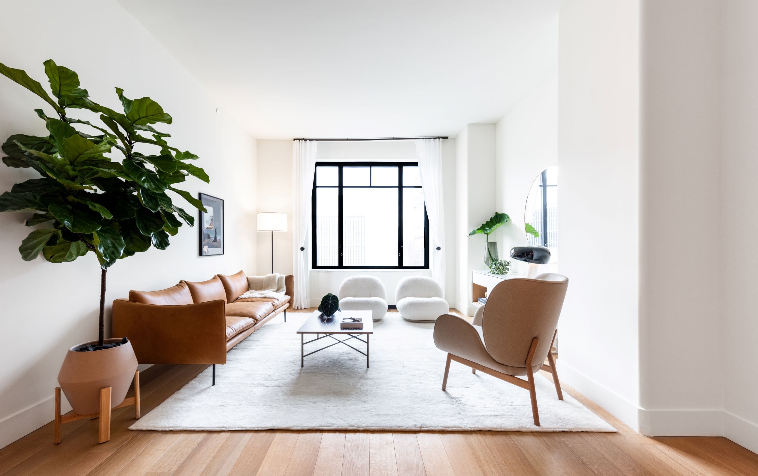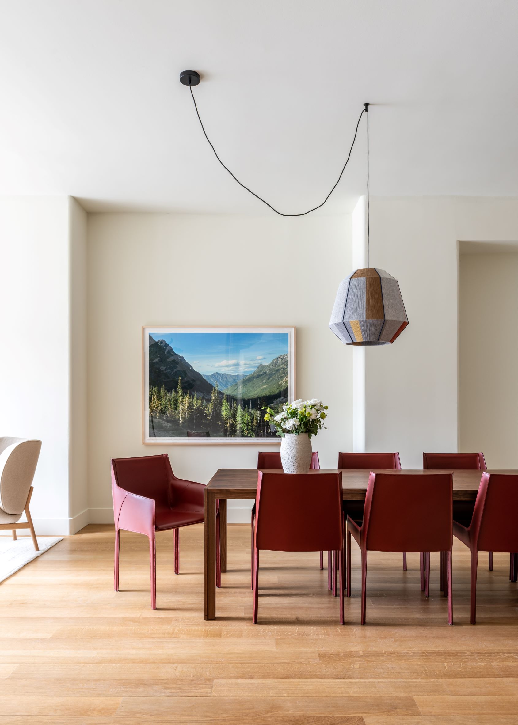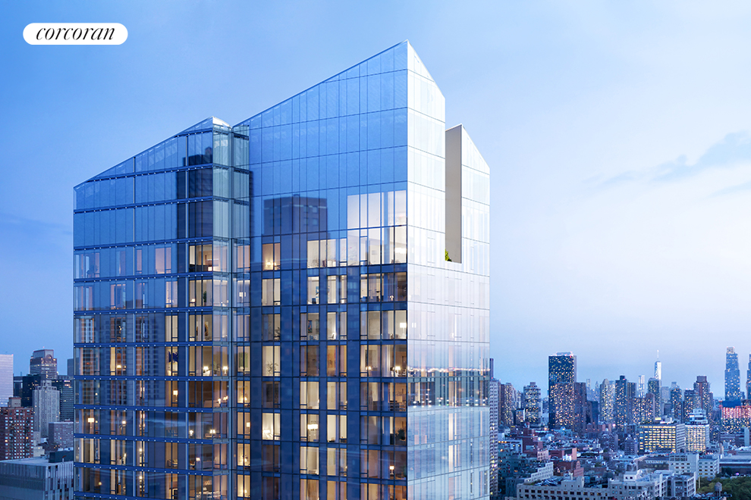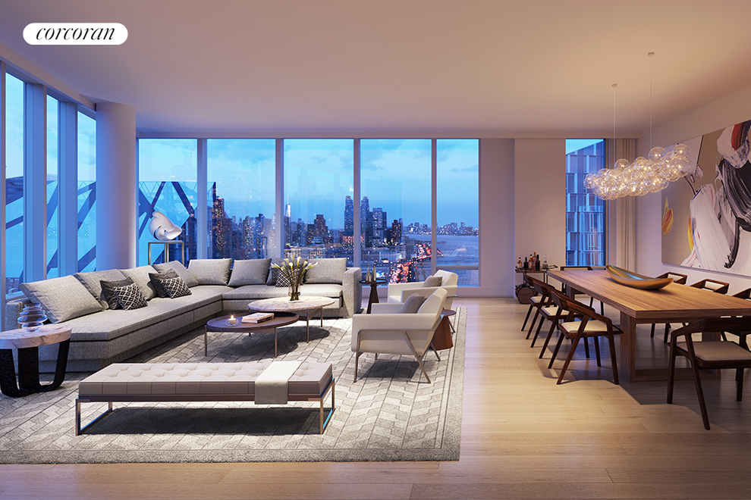|
Sales Report Created: Sunday, February 6, 2022 - Listings Shown: 15
|
Page Still Loading... Please Wait


|
1.
|
|
173 Riverside Drive - 13D (Click address for more details)
|
Listing #: 20853694
|
Type: COOP
Rooms: 9
Beds: 4
Baths: 4
|
Price: $5,300,000
Retax: $0
Maint/CC: $6,532
Tax Deduct: 45%
Finance Allowed: 50%
|
Attended Lobby: Yes
Health Club: Fitness Room
Flip Tax: 2% of purchase price paid by buyer
|
Sect: Upper West Side
Views: C,R,
Condition: Very Good
|
|
|
|
|
|
|
2.
|
|
482 Greenwich Street - 3 (Click address for more details)
|
Listing #: 21173807
|
Type: CONDO
Rooms: 6
Beds: 3
Baths: 3.5
Approx Sq Ft: 2,488
|
Price: $5,000,000
Retax: $423
Maint/CC: $2,926
Tax Deduct: 0%
Finance Allowed: 90%
|
Attended Lobby: Yes
Fire Place: 1
|
Nghbd: Central Village
Views: River:Yes
|
|
|
|
|
|
|
3.
|
|
260 Fifth Avenue - 8 (Click address for more details)
|
Listing #: 124620
|
Type: COOP
Rooms: 9
Beds: 6
Baths: 3
Approx Sq Ft: 4,000
|
Price: $4,995,000
Retax: $0
Maint/CC: $6,793
Tax Deduct: 55%
Finance Allowed: 80%
|
Attended Lobby: Yes
Flip Tax: flexible
|
Sect: Middle East Side
|
|
|
|
|
|
|
4.
|
|
88 Lexington Avenue - 1406 (Click address for more details)
|
Listing #: 657197
|
Type: CONDO
Rooms: 5
Beds: 3
Baths: 4.5
Approx Sq Ft: 2,244
|
Price: $4,950,000
Retax: $4,509
Maint/CC: $2,441
Tax Deduct: 0%
Finance Allowed: 90%
|
Attended Lobby: Yes
Health Club: Yes
|
Sect: Middle East Side
Condition: New
|
|
|
|
|
|
|
5.
|
|
200 East 83rd Street - 6E (Click address for more details)
|
Listing #: 21298149
|
Type: CONDO
Rooms: 5
Beds: 3
Baths: 3
Approx Sq Ft: 1,959
|
Price: $4,510,000
Retax: $3,132
Maint/CC: $2,689
Tax Deduct: 0%
Finance Allowed: 90%
|
Attended Lobby: Yes
Health Club: Fitness Room
|
Sect: Upper East Side
Views: City:Full
Condition: Excellent
|
|
|
|
|
|
|
6.
|
|
225 West 86th Street - 114 (Click address for more details)
|
Listing #: 18683599
|
Type: CONDO
Rooms: 5
Beds: 3
Baths: 3.5
Approx Sq Ft: 2,242
|
Price: $4,495,000
Retax: $3,444
Maint/CC: $2,304
Tax Deduct: 0%
Finance Allowed: 90%
|
Attended Lobby: Yes
Health Club: Fitness Room
|
Sect: Upper West Side
Views: RIVER
Condition: Good
|
|
|
|
|
|
|
7.
|
|
465 Park Avenue - 10CD (Click address for more details)
|
Listing #: 20846473
|
Type: COOP
Rooms: 6
Beds: 2
Baths: 3.5
Approx Sq Ft: 2,245
|
Price: $4,495,000
Retax: $0
Maint/CC: $11,081
Tax Deduct: 33%
Finance Allowed: 50%
|
Attended Lobby: Yes
Health Club: Fitness Room
Flip Tax: 3%: Payable By Buyer.
|
Sect: Middle East Side
Views: S,C,P,SP,CP,
Condition: Good
|
|
|
|
|
|
|
8.
|
|
465 Washington Street - 8 (Click address for more details)
|
Listing #: 20739868
|
Type: CONDO
Rooms: 6
Beds: 3
Baths: 2.5
Approx Sq Ft: 1,960
|
Price: $4,495,000
Retax: $2,576
Maint/CC: $2,197
Tax Deduct: 0%
Finance Allowed: 90%
|
Attended Lobby: No
|
Nghbd: Tribeca
Views: River:Yes
Condition: Excellent
|
|
|
|
|
|
|
9.
|
|
710 Park Avenue - 11A (Click address for more details)
|
Listing #: 21299090
|
Type: COOP
Rooms: 8
Beds: 4
Baths: 4.5
|
Price: $4,495,000
Retax: $0
Maint/CC: $8,311
Tax Deduct: 48%
Finance Allowed: 50%
|
Attended Lobby: Yes
Outdoor: Terrace
Garage: Yes
Flip Tax: as of 2/1/09---Buyer 2%
|
Sect: Upper East Side
Condition: Excellent
|
|
|
|
|
|
|
10.
|
|
519 Broadway - 4 (Click address for more details)
|
Listing #: 137012
|
Type: COOP
Rooms: 6.5
Beds: 3
Baths: 3.5
Approx Sq Ft: 3,900
|
Price: $4,395,000
Retax: $0
Maint/CC: $6,597
Tax Deduct: 51%
Finance Allowed: 90%
|
Attended Lobby: No
|
Nghbd: Soho
Views: C,F,
Condition: Excellent
|
|
|
|
|
|
|
11.
|
|
110 Charlton Street - 26B (Click address for more details)
|
Listing #: 21173601
|
Type: CONDO
Rooms: 4
Beds: 2
Baths: 2.5
Approx Sq Ft: 1,428
|
Price: $4,305,000
Retax: $3,098
Maint/CC: $1,284
Tax Deduct: 0%
Finance Allowed: 90%
|
Attended Lobby: No
Garage: Yes
|
Views: S,R,
Condition: Excellent
|
|
|
|
|
|
|
12.
|
|
55 Vestry Street - 5A (Click address for more details)
|
Listing #: 288280
|
Type: CONDO
Rooms: 5
Beds: 3
Baths: 3
Approx Sq Ft: 2,029
|
Price: $4,250,000
Retax: $3,329
Maint/CC: $2,684
Tax Deduct: 0%
Finance Allowed: 90%
|
Attended Lobby: Yes
Outdoor: Terrace
|
Nghbd: Tribeca
Views: w
Condition: Excellent
|
|
|
|
|
|
|
13.
|
|
66 Leonard Street - 7A (Click address for more details)
|
Listing #: 129916
|
Type: CONDO
Rooms: 7
Beds: 3
Baths: 2.5
|
Price: $4,250,000
Retax: $2,460
Maint/CC: $2,523
Tax Deduct: 0%
Finance Allowed: 90%
|
Attended Lobby: Yes
Health Club: Fitness Room
|
Nghbd: Tribeca
Views: City:Full
Condition: Excellent
|
|
|
|
|
|
|
14.
|
|
9 West 20th Street - 11 (Click address for more details)
|
Listing #: 133200
|
Type: CONDO
Rooms: 5
Beds: 3
Baths: 2
Approx Sq Ft: 2,154
|
Price: $4,200,000
Retax: $2,935
Maint/CC: $1,398
Tax Deduct: 0%
Finance Allowed: 90%
|
Attended Lobby: No
|
Nghbd: Flatiron
Views: Other bldgs
Condition: Excellent
|
|
|
|
|
|
|
15.
|
|
30 Riverside Boulevard - 31C (Click address for more details)
|
Listing #: 18727344
|
Type: CONDO
Rooms: 4
Beds: 2
Baths: 3
Approx Sq Ft: 1,569
|
Price: $4,080,000
Retax: $109
Maint/CC: $2,015
Tax Deduct: 0%
Finance Allowed: 90%
|
Attended Lobby: Yes
Garage: Yes
Health Club: Yes
|
Sect: Upper West Side
Views: City:Partial
|
|
|
|
|
|
All information regarding a property for sale, rental or financing is from sources deemed reliable but is subject to errors, omissions, changes in price, prior sale or withdrawal without notice. No representation is made as to the accuracy of any description. All measurements and square footages are approximate and all information should be confirmed by customer.
Powered by 










