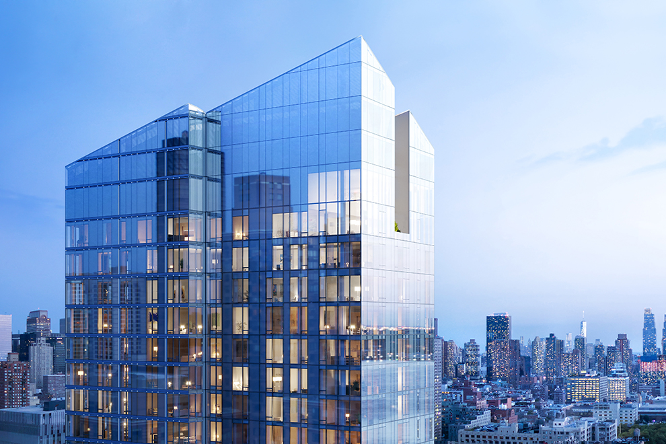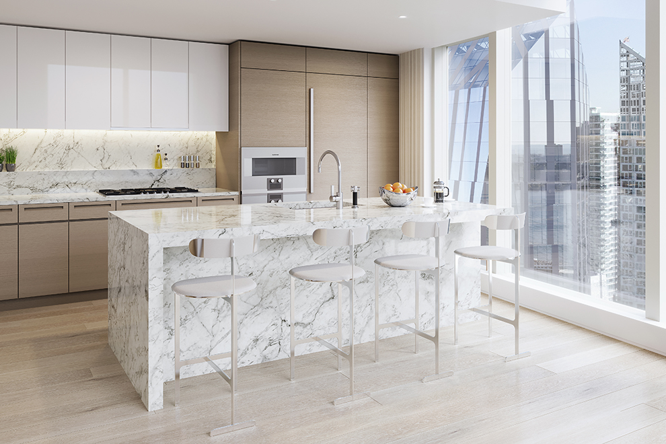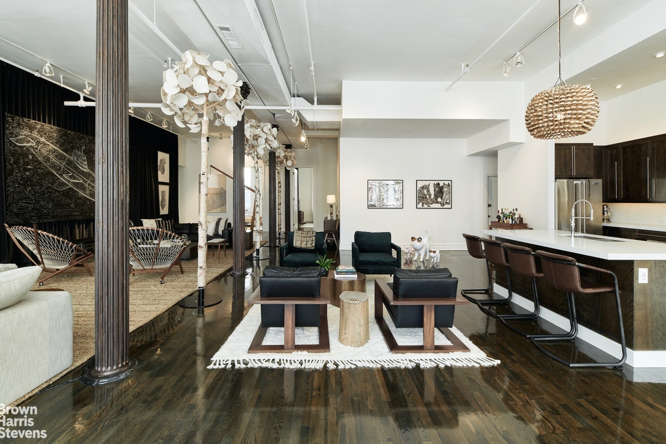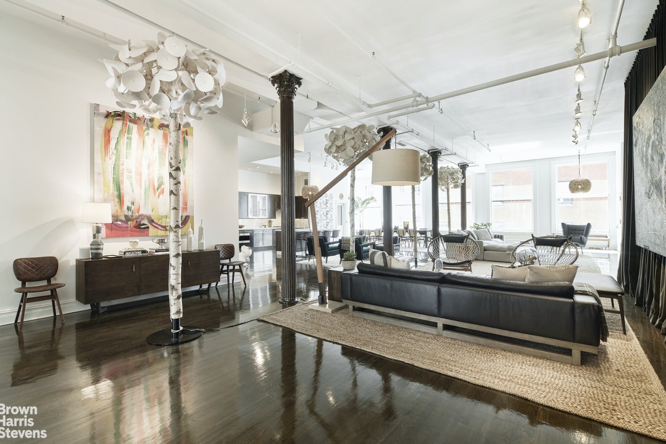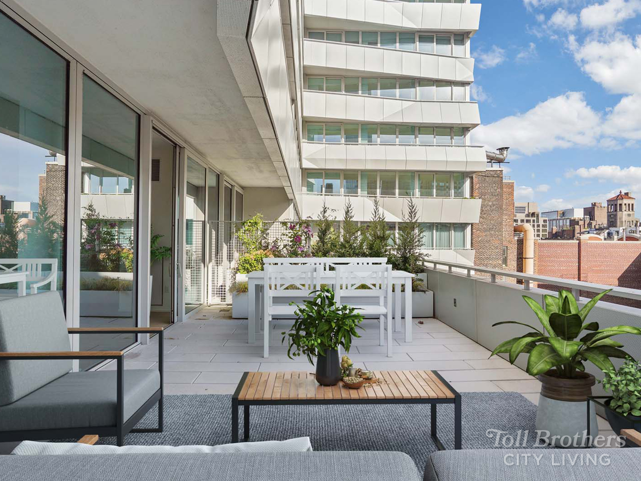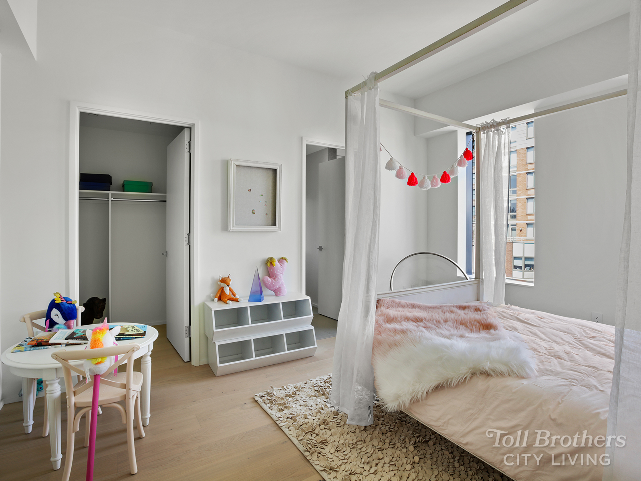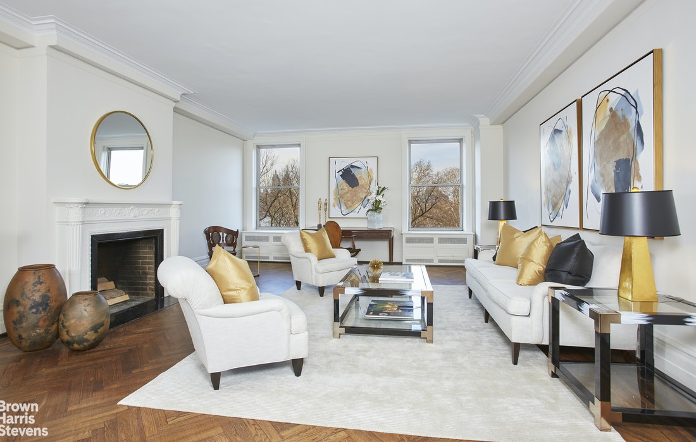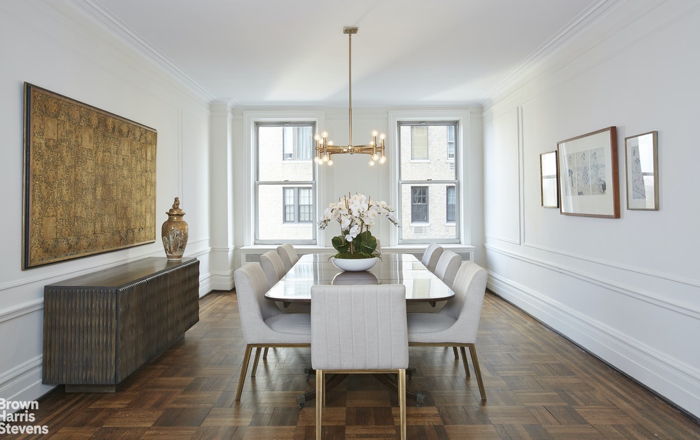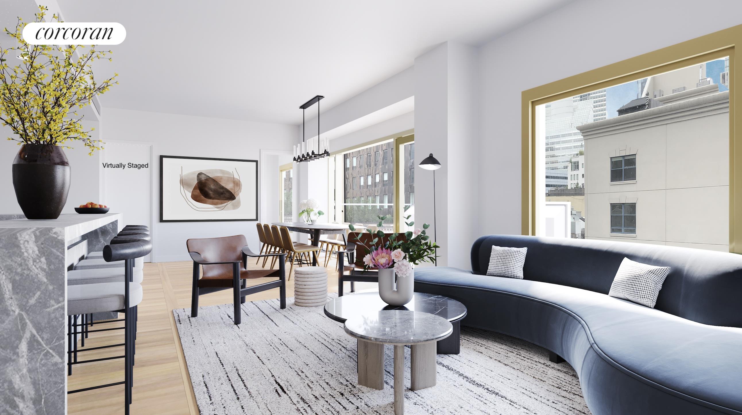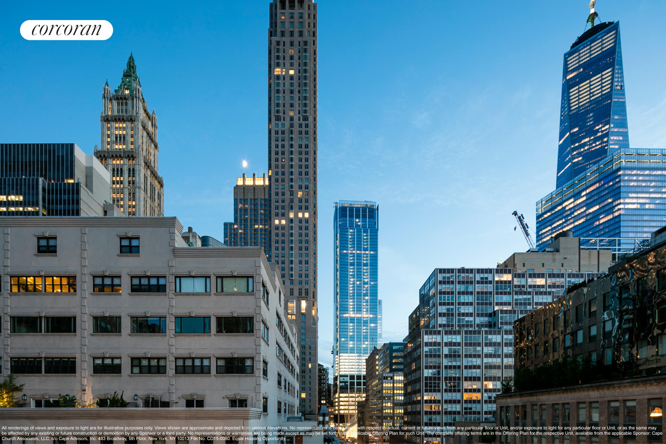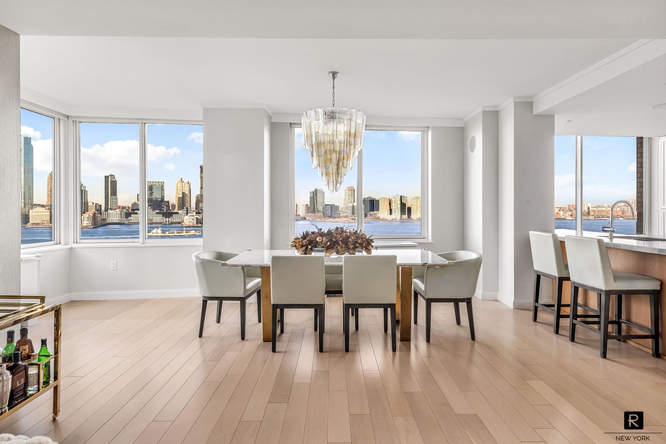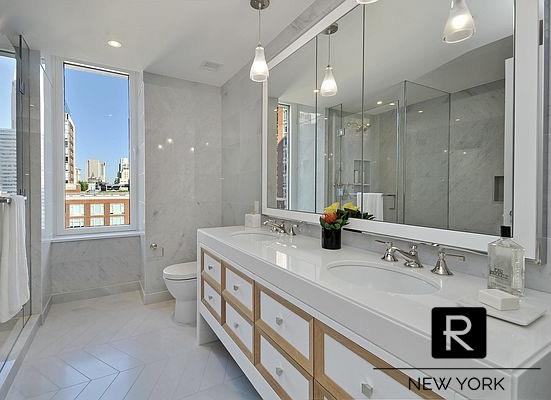|
Sales Report Created: Monday, February 7, 2022 - Listings Shown: 21
|
Page Still Loading... Please Wait


|
1.
|
|
15 Central Park West - 34A (Click address for more details)
|
Listing #: 200117
|
Type: CONDO
Rooms: 7
Beds: 3
Baths: 3.5
Approx Sq Ft: 3,103
|
Price: $21,950,000
Retax: $4,241
Maint/CC: $6,804
Tax Deduct: 0%
Finance Allowed: 90%
|
Attended Lobby: Yes
Garage: Yes
Health Club: Fitness Room
|
Sect: Upper West Side
Views: River:Yes
Condition: Excellent
|
|
|
|
|
|
|
2.
|
|
1165 Madison Avenue - 7 (Click address for more details)
|
Listing #: 21565452
|
Type: CONDO
Rooms: 8
Beds: 5
Baths: 6.5
Approx Sq Ft: 6,118
|
Price: $18,750,000
Retax: $4,652
Maint/CC: $8,988
Tax Deduct: 0%
Finance Allowed: 90%
|
Attended Lobby: Yes
Fire Place: 1
Health Club: Fitness Room
|
Sect: Upper East Side
Views: 86 and Madison
Condition: New
|
|
|
|
|
|
|
3.
|
|
551 West 21st Street - 15B (Click address for more details)
|
Listing #: 518736
|
Type: CONDO
Rooms: 7
Beds: 3
Baths: 3.5
Approx Sq Ft: 3,860
|
Price: $13,750,000
Retax: $7,028
Maint/CC: $7,803
Tax Deduct: 0%
Finance Allowed: 90%
|
Attended Lobby: Yes
Garage: Yes
Health Club: Yes
|
Nghbd: Chelsea
Views: S,C,R,P,
Condition: Excellent
|
|
|
|
|
|
|
4.
|
|
920 Fifth Avenue - 3A (Click address for more details)
|
Listing #: 640537
|
Type: COOP
Rooms: 9
Beds: 4
Baths: 4.5
|
Price: $13,500,000
Retax: $0
Maint/CC: $13,051
Tax Deduct: 32%
Finance Allowed: 0%
|
Attended Lobby: Yes
Fire Place: 1
Health Club: Fitness Room
Flip Tax: BUYER PAYS BUYER PAYS BUYER PAYS 2%
|
Sect: Upper East Side
Views: Park:Yes
Condition: Excellent
|
|
|
|
|
|
|
5.
|
|
15 Hudson Yards - 78B (Click address for more details)
|
Listing #: 21565345
|
Type: CONDO
Rooms: 6
Beds: 4
Baths: 4.5
Approx Sq Ft: 2,961
|
Price: $12,090,000
Retax: $97
Maint/CC: $7,743
Tax Deduct: 0%
Finance Allowed: 90%
|
Attended Lobby: Yes
Garage: Yes
Health Club: Fitness Room
|
Nghbd: Chelsea
Views: R,
Condition: New
|
|
|
|
|
|
|
6.
|
|
527 West 27th Street - 9S (Click address for more details)
|
Listing #: 21449617
|
Type: CONDO
Rooms: 6
Beds: 3
Baths: 3.5
Approx Sq Ft: 3,663
|
Price: $10,800,000
Retax: $6,952
Maint/CC: $5,188
Tax Deduct: 0%
Finance Allowed: 90%
|
Attended Lobby: Yes
Outdoor: Terrace
Garage: Yes
Health Club: Fitness Room
|
Nghbd: Chelsea
Views: S,C,R,P,RP,
Condition: Mint
|
|
|
|
|
|
|
7.
|
|
109 East 79th Street - 5WEST (Click address for more details)
|
Listing #: 21445610
|
Type: CONDO
Rooms: 6
Beds: 3
Baths: 3.5
Approx Sq Ft: 3,145
|
Price: $9,650,000
Retax: $4,048
Maint/CC: $3,931
Tax Deduct: 0%
Finance Allowed: 90%
|
Attended Lobby: Yes
Health Club: Fitness Room
|
Sect: Upper East Side
Views: C,G,
Condition: New
|
|
|
|
|
|
|
8.
|
|
830 Park Avenue - 1A (Click address for more details)
|
Listing #: 431256
|
Type: COOP
Rooms: 10
Beds: 5
Baths: 4.5
|
Price: $8,000,000
Retax: $0
Maint/CC: $8,176
Tax Deduct: 37%
Finance Allowed: 30%
|
Attended Lobby: Yes
Fire Place: 1
Flip Tax: 2% Purchaser
|
Sect: Upper East Side
Views: River:No
Condition: Excellent
|
|
|
|
|
|
|
9.
|
|
515 West 18th Street - 1501 (Click address for more details)
|
Listing #: 20750553
|
Type: CONDO
Rooms: 8
Beds: 3
Baths: 3
Approx Sq Ft: 2,103
|
Price: $7,695,000
Retax: $3,955
Maint/CC: $3,160
Tax Deduct: 0%
Finance Allowed: 90%
|
Attended Lobby: Yes
Health Club: Fitness Room
|
Nghbd: Chelsea
Condition: New
|
|
|
|
|
|
|
10.
|
|
532 West 20th Street - 3 (Click address for more details)
|
Listing #: 21174744
|
Type: CONDO
Rooms: 5
Beds: 4
Baths: 3.5
Approx Sq Ft: 2,662
|
Price: $7,150,000
Retax: $4,371
Maint/CC: $7,012
Tax Deduct: 0%
Finance Allowed: 90%
|
Attended Lobby: No
Outdoor: Garden
Garage: Yes
|
Nghbd: Chelsea
Views: C,G,
Condition: Mint
|
|
|
|
|
|
|
11.
|
|
30 Riverside Boulevard - 34B (Click address for more details)
|
Listing #: 18707411
|
Type: CONDO
Rooms: 6
Beds: 4
Baths: 4.5
Approx Sq Ft: 2,251
|
Price: $7,110,000
Retax: $166
Maint/CC: $3,135
Tax Deduct: 0%
Finance Allowed: 90%
|
Attended Lobby: Yes
Garage: Yes
Health Club: Yes
|
Sect: Upper West Side
Views: C,P,
Condition: New
|
|
|
|
|
|
|
12.
|
|
11 Mercer Street - 3A (Click address for more details)
|
Listing #: 20847367
|
Type: CONDO
Rooms: 7
Beds: 3
Baths: 2
Approx Sq Ft: 4,150
|
Price: $6,395,000
Retax: $5,145
Maint/CC: $2,040
Tax Deduct: 0%
Finance Allowed: 90%
|
Attended Lobby: Yes
|
Nghbd: Soho
|
|
|
|
|
|
|
13.
|
|
214 West 15th Street - TH2 (Click address for more details)
|
Listing #: 20842628
|
Type: CONDO
Rooms: 6
Beds: 3
Baths: 2.5
Approx Sq Ft: 2,776
|
Price: $6,295,000
Retax: $3,227
Maint/CC: $2,531
Tax Deduct: 0%
Finance Allowed: 90%
|
Attended Lobby: Yes
Outdoor: Garden
Flip Tax: ASK EXCL BROKER
|
Nghbd: Chelsea
Views: City:Full
Condition: Excellent
|
|
|
|
|
|
|
14.
|
|
222 East 81st Street - 3 (Click address for more details)
|
Listing #: 20843764
|
Type: CONDO
Rooms: 8
Beds: 3
Baths: 4.5
Approx Sq Ft: 3,434
|
Price: $6,295,000
Retax: $3,984
Maint/CC: $4,082
Tax Deduct: 0%
Finance Allowed: 90%
|
Attended Lobby: No
|
Views: River:No
|
|
|
|
|
|
|
15.
|
|
121 East 22nd Street - N1302 (Click address for more details)
|
Listing #: 18749783
|
Type: CONDO
Rooms: 5
Beds: 4
Baths: 4.5
Approx Sq Ft: 2,655
|
Price: $6,100,000
Retax: $6,121
Maint/CC: $3,237
Tax Deduct: 0%
Finance Allowed: 90%
|
Attended Lobby: Yes
Outdoor: Terrace
Garage: Yes
Health Club: Fitness Room
|
Nghbd: Gramercy Park
Condition: New
|
|
|
|
|
|
|
16.
|
|
150 East 77th Street - 8EF (Click address for more details)
|
Listing #: 625732
|
Type: COOP
Rooms: 10
Beds: 5
Baths: 4.5
Approx Sq Ft: 3,500
|
Price: $5,995,000
Retax: $0
Maint/CC: $5,111
Tax Deduct: 50%
Finance Allowed: 75%
|
Attended Lobby: Yes
Garage: Yes
Flip Tax: .
|
Sect: Upper East Side
Views: C,
Condition: Mint
|
|
|
|
|
|
|
17.
|
|
45 East 22nd Street - 25A (Click address for more details)
|
Listing #: 530027
|
Type: CONDO
Rooms: 8
Beds: 3
Baths: 3
Approx Sq Ft: 2,237
|
Price: $5,995,000
Retax: $4,017
Maint/CC: $2,769
Tax Deduct: 0%
Finance Allowed: 90%
|
Attended Lobby: Yes
Garage: Yes
Health Club: Fitness Room
|
Nghbd: Flatiron
Views: City:Yes
Condition: Excellent
|
|
|
|
|
|
|
18.
|
|
225 West 86th Street - 908 (Click address for more details)
|
Listing #: 20072966
|
Type: CONDO
Rooms: 8
Beds: 3
Baths: 3.5
Approx Sq Ft: 2,258
|
Price: $5,800,000
Retax: $3,626
Maint/CC: $1,953
Tax Deduct: 0%
Finance Allowed: 90%
|
Attended Lobby: Yes
Health Club: Fitness Room
|
Sect: Upper West Side
Views: River:No
|
|
|
|
|
|
|
19.
|
|
1136 Fifth Avenue - 8A (Click address for more details)
|
Listing #: 21448189
|
Type: COOP
Rooms: 7
Beds: 3
Baths: 3
Approx Sq Ft: 2,880
|
Price: $5,750,000
Retax: $0
Maint/CC: $7,466
Tax Deduct: 50%
Finance Allowed: 50%
|
Attended Lobby: Yes
Fire Place: 1
Flip Tax: 2 %: Payable By Seller.
|
Sect: Upper East Side
Views: PARK
Condition: Good
|
|
|
|
|
|
|
20.
|
|
30 Warren Street - 9A (Click address for more details)
|
Listing #: 18726456
|
Type: CONDO
Rooms: 5
Beds: 3
Baths: 3
Approx Sq Ft: 2,349
|
Price: $5,650,000
Retax: $3,515
Maint/CC: $3,142
Tax Deduct: 0%
Finance Allowed: 80%
|
Attended Lobby: No
Outdoor: Balcony
Flip Tax: --NO--
|
Nghbd: Tribeca
Views: S,C,
Condition: New
|
|
|
|
|
|
|
21.
|
|
212 Warren Street - 16C (Click address for more details)
|
Listing #: 530664
|
Type: CONDO
Rooms: 6
Beds: 4
Baths: 3.5
Approx Sq Ft: 2,595
|
Price: $5,500,000
Retax: $4,034
Maint/CC: $3,340
Tax Deduct: 0%
Finance Allowed: 90%
|
Attended Lobby: Yes
Health Club: Fitness Room
Flip Tax: Yes,
|
Nghbd: Battery Park City
Views: River:Yes
Condition: Excellent
|
|
|
|
|
|
All information regarding a property for sale, rental or financing is from sources deemed reliable but is subject to errors, omissions, changes in price, prior sale or withdrawal without notice. No representation is made as to the accuracy of any description. All measurements and square footages are approximate and all information should be confirmed by customer.
Powered by 




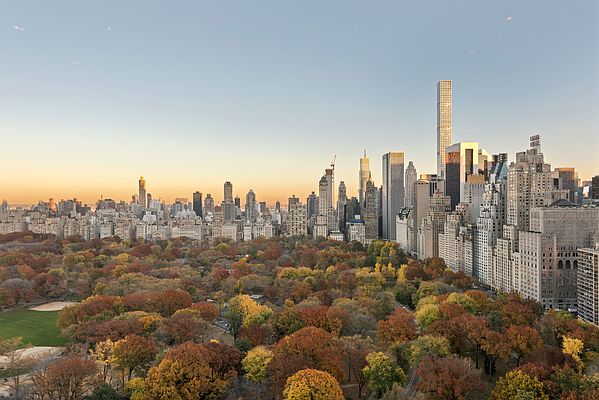







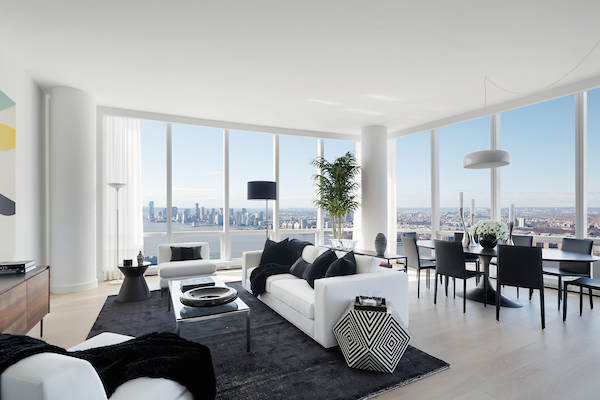
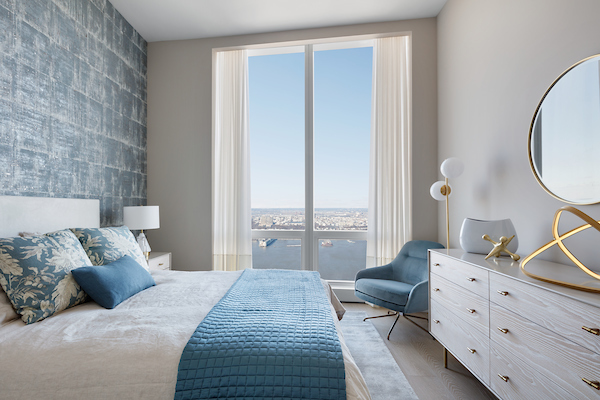


.jpg)
.jpg)






