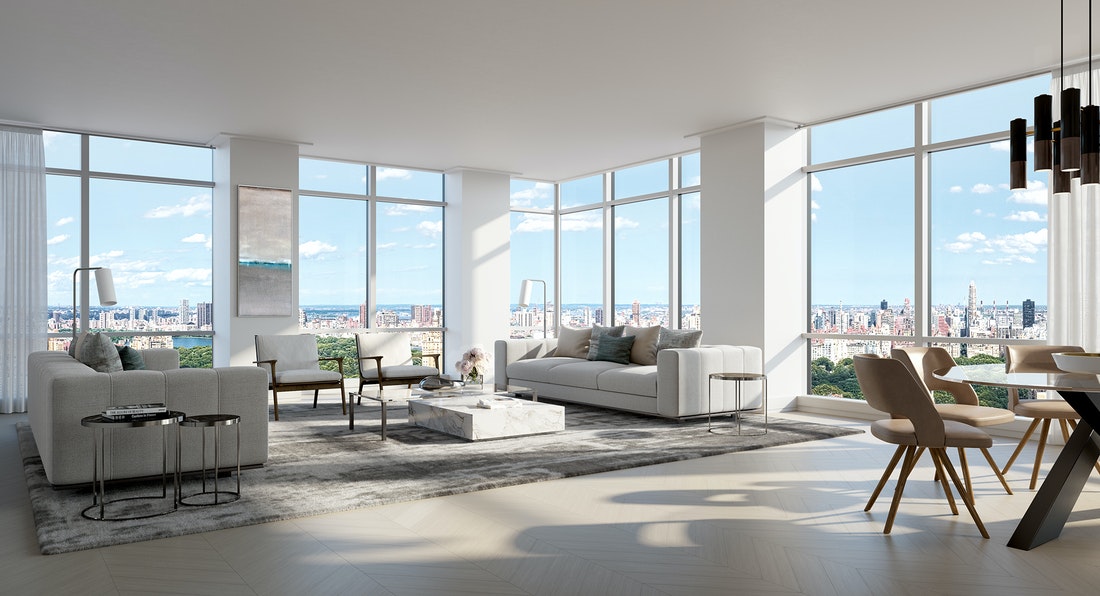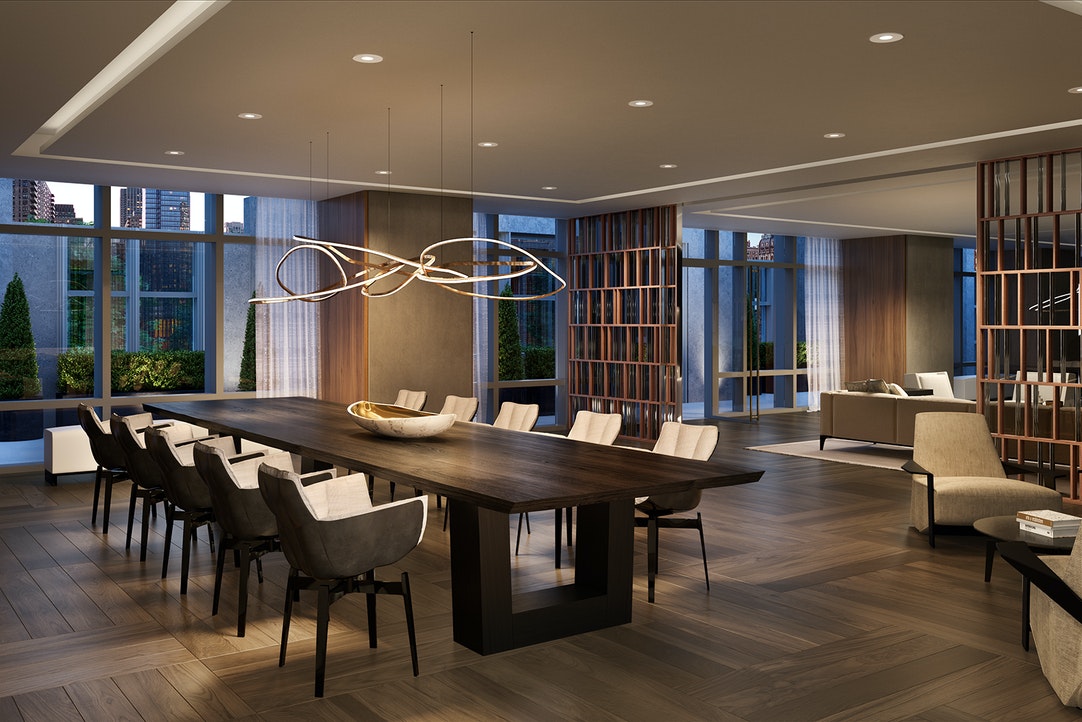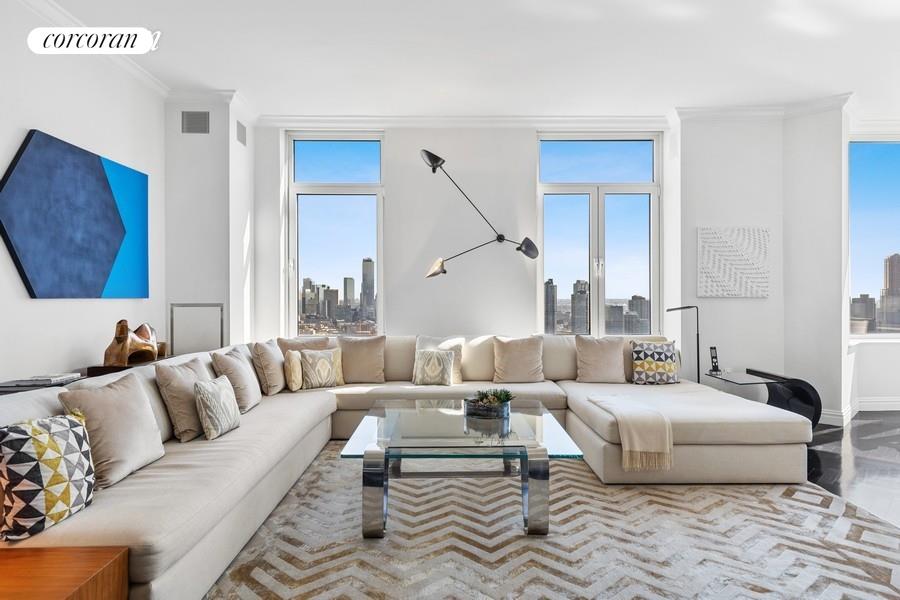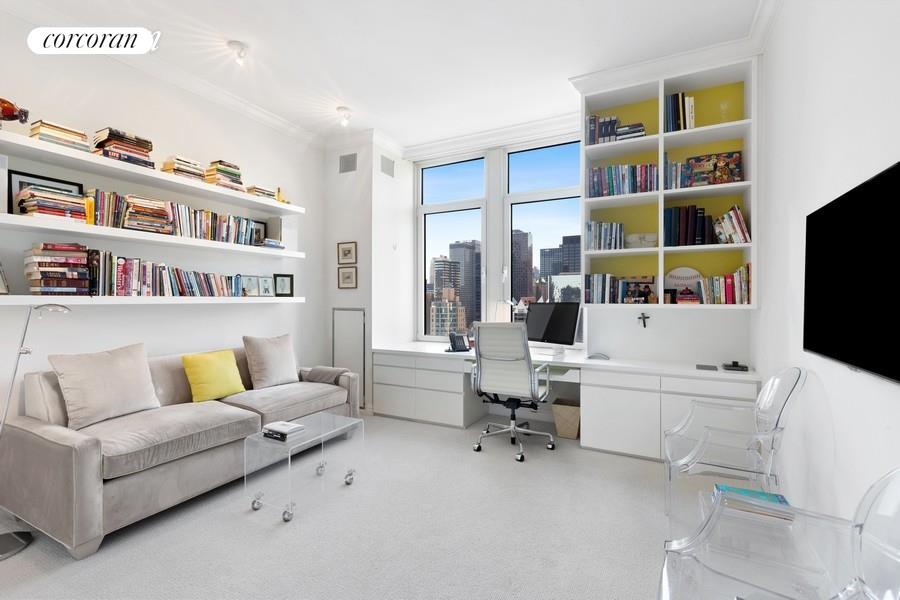|
Sales Report Created: Sunday, February 13, 2022 - Listings Shown: 6
|
Page Still Loading... Please Wait


|
1.
|
|
200 Amsterdam Avenue - 21A (Click address for more details)
|
Listing #: 21565654
|
Type: CONDO
Rooms: 4
Beds: 2
Baths: 2.5
Approx Sq Ft: 1,769
|
Price: $4,850,000
Retax: $2,938
Maint/CC: $1,868
Tax Deduct: 0%
Finance Allowed: 90%
|
Attended Lobby: Yes
Health Club: Yes
|
Sect: Upper West Side
Views: RIVER CITY
Condition: New
|
|
|
|
|
|
|
2.
|
|
210 WEST 78th Street - PHA (Click address for more details)
|
Listing #: 21298621
|
Type: COOP
Rooms: 6
Beds: 3
Baths: 2.5
|
Price: $4,800,000
Retax: $0
Maint/CC: $0
Tax Deduct: 53%
Finance Allowed: 75%
|
Attended Lobby: Yes
Outdoor: Terrace
|
Sect: Upper West Side
Views: City:Full
Condition: Excellent
|
|
|
|
|
|
|
3.
|
|
400 East 51st Street - 28B (Click address for more details)
|
Listing #: 234969
|
Type: CONDO
Rooms: 6
Beds: 3
Baths: 3.5
Approx Sq Ft: 2,347
|
Price: $4,750,000
Retax: $4,105
Maint/CC: $3,312
Tax Deduct: 0%
Finance Allowed: 90%
|
Attended Lobby: Yes
Outdoor: Balcony
Health Club: Yes
Flip Tax: None.
|
Sect: Middle East Side
Views: S,C,R,
Condition: Mint
|
|
|
|
|
|
|
4.
|
|
200 Riverside boulevard - 17H (Click address for more details)
|
Listing #: 21448594
|
Type: CONDO
Rooms: 6
Beds: 3
Baths: 4.5
Approx Sq Ft: 2,787
|
Price: $4,495,000
Retax: $4,540
Maint/CC: $3,764
Tax Deduct: 0%
Finance Allowed: 80%
|
Attended Lobby: Yes
Outdoor: Balcony
Garage: Yes
Health Club: Yes
Flip Tax: 0
|
Sect: Upper West Side
Views: S,C,R,
|
|
|
|
|
|
|
5.
|
|
45 East 66th Street - 7W (Click address for more details)
|
Listing #: 18725
|
Type: COOP
Rooms: 7
Beds: 4
Baths: 3
|
Price: $4,475,000
Retax: $0
Maint/CC: $6,871
Tax Deduct: 37%
Finance Allowed: 50%
|
Attended Lobby: Yes
Fire Place: 1
Flip Tax: 2.5%: Payable By Seller.
|
Sect: Upper East Side
Views: City:Yes
Condition: Excellent
|
|
|
|
|
|
|
6.
|
|
695 First Avenue - 36E (Click address for more details)
|
Listing #: 21564576
|
Type: CONDO
Rooms: 5
Beds: 3
Baths: 3
Approx Sq Ft: 2,156
|
Price: $4,150,000
Retax: $3,476
Maint/CC: $2,927
Tax Deduct: 0%
Finance Allowed: 90%
|
Attended Lobby: Yes
Outdoor: Terrace
Garage: Yes
Flip Tax: None
|
Views: C,F,
Condition: New
|
|
|
|
|
|
All information regarding a property for sale, rental or financing is from sources deemed reliable but is subject to errors, omissions, changes in price, prior sale or withdrawal without notice. No representation is made as to the accuracy of any description. All measurements and square footages are approximate and all information should be confirmed by customer.
Powered by 















.jpg)
.jpg)


