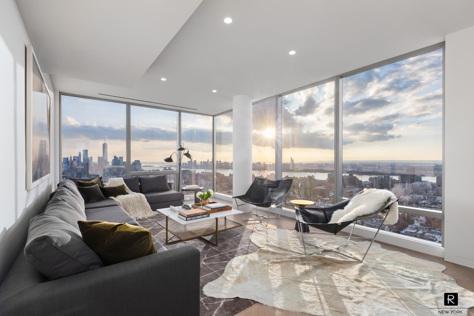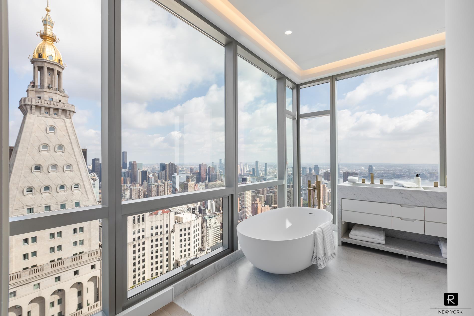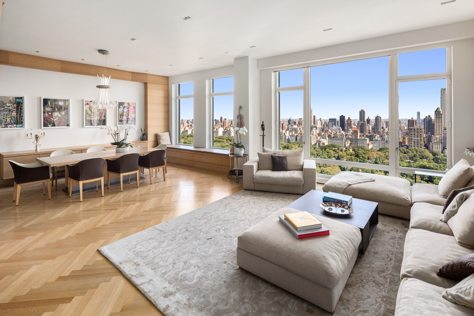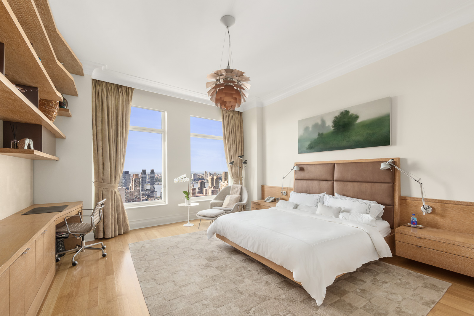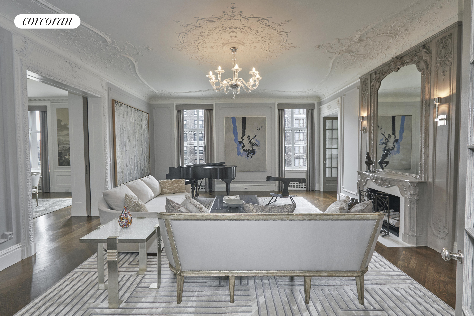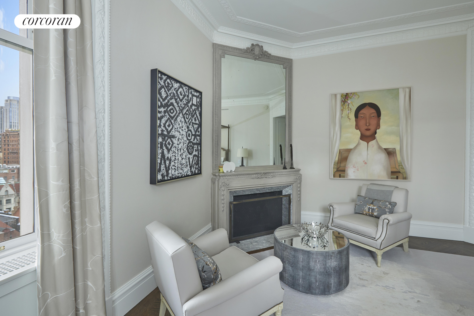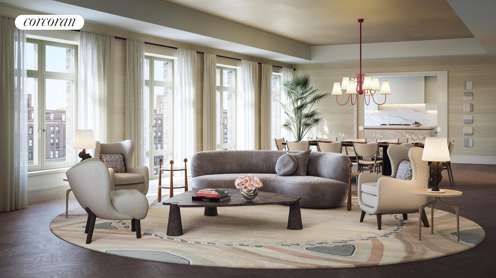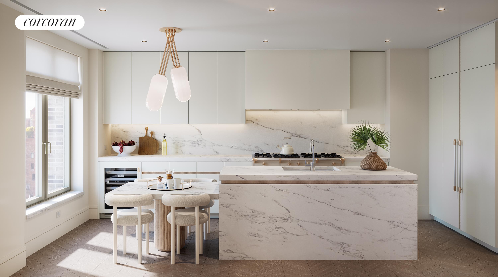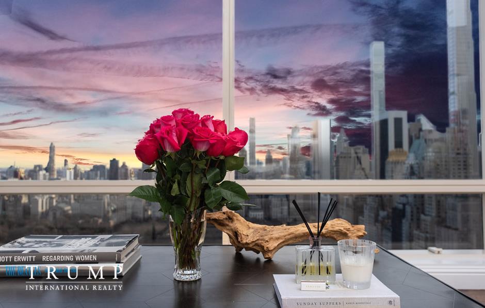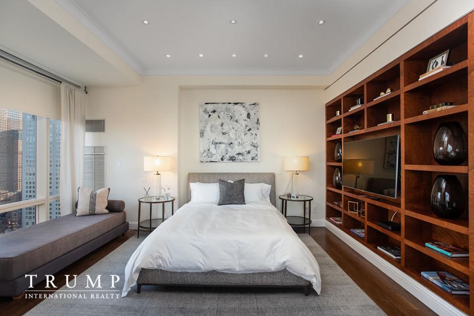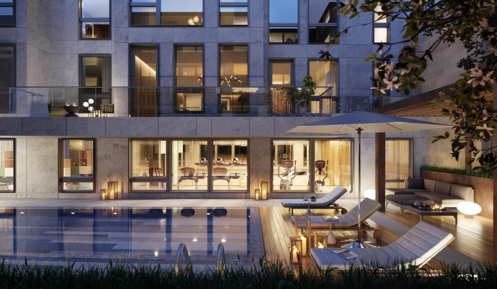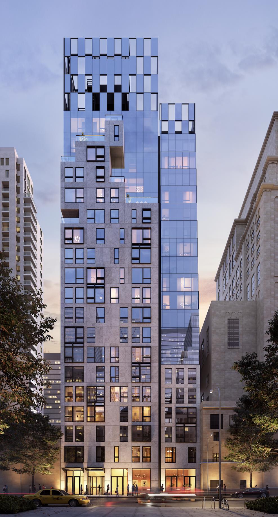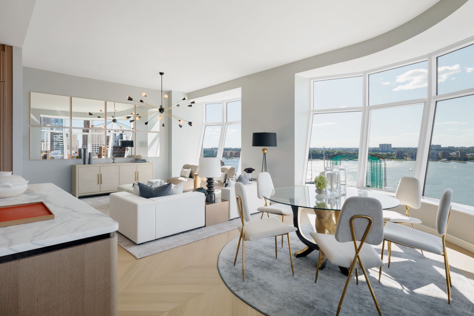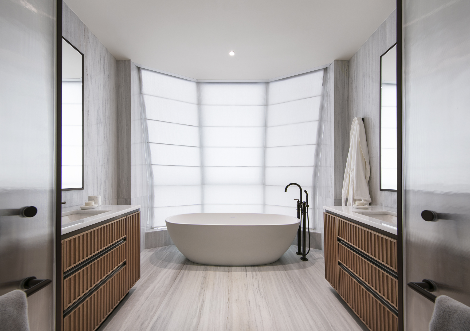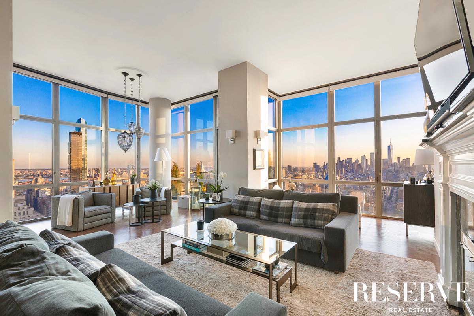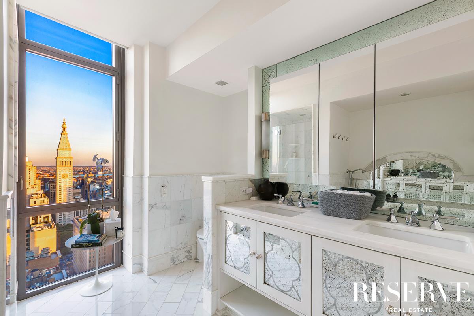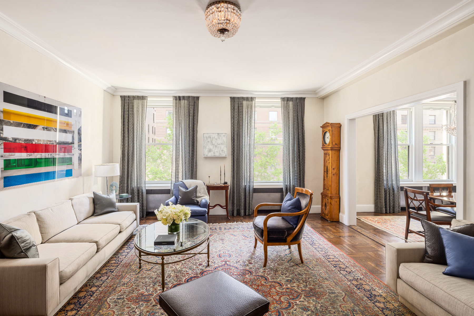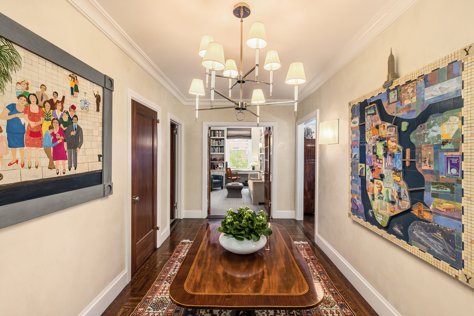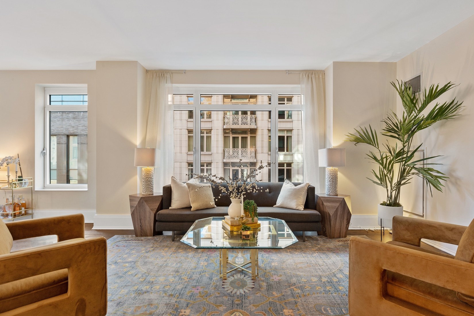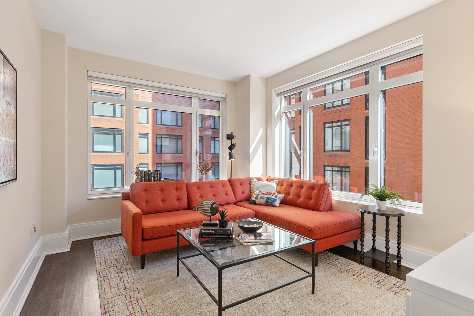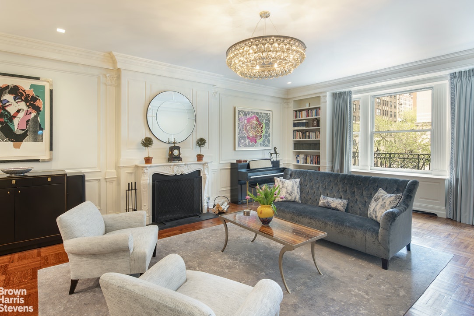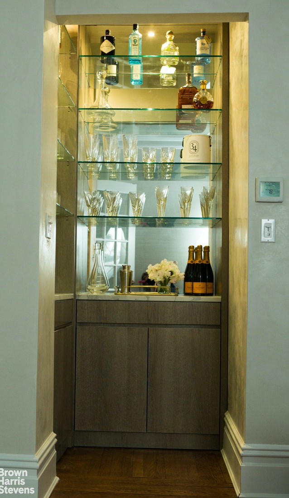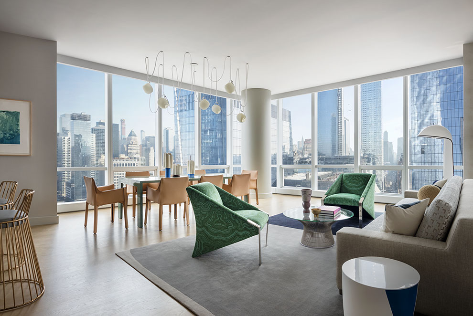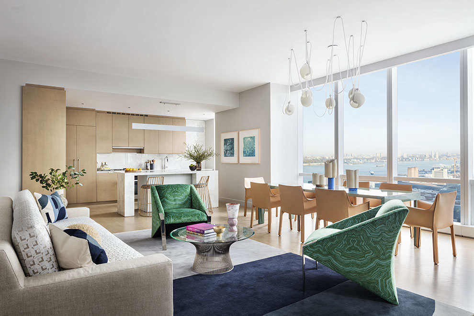|
Sales Report Created: Sunday, February 13, 2022 - Listings Shown: 20
|
Page Still Loading... Please Wait


|
1.
|
|
23 East 22nd Street - 56 (Click address for more details)
|
Listing #: 21296815
|
Type: CONDO
Rooms: 7
Beds: 4
Baths: 3.5
Approx Sq Ft: 3,310
|
Price: $16,995,000
Retax: $6,869
Maint/CC: $7,088
Tax Deduct: 0%
Finance Allowed: 90%
|
Attended Lobby: Yes
Health Club: Yes
|
Nghbd: Gramercy Park
Views: River:Yes
Condition: Excellent
|
|
|
|
|
|
|
2.
|
|
15 Central Park West - 36B (Click address for more details)
|
Listing #: 200118
|
Type: CONDO
Rooms: 4
Beds: 2
Baths: 2.5
Approx Sq Ft: 2,367
|
Price: $15,250,000
Retax: $3,928
Maint/CC: $5,187
Tax Deduct: 0%
Finance Allowed: 90%
|
Attended Lobby: Yes
Garage: Yes
Health Club: Fitness Room
|
Sect: Upper West Side
Views: S,C,R,P,
|
|
|
|
|
|
|
3.
|
|
390 West End Avenue - 9AB (Click address for more details)
|
Listing #: 313320
|
Type: CONDO
Rooms: 10
Beds: 4
Baths: 4.5
Approx Sq Ft: 5,340
|
Price: $14,999,999
Retax: $6,212
Maint/CC: $7,935
Tax Deduct: 0%
Finance Allowed: 90%
|
Attended Lobby: Yes
Garage: Yes
Health Club: Fitness Room
|
Sect: Upper West Side
Condition: Mint
|
|
|
|
|
|
|
4.
|
|
157 West 57th Street - 45A (Click address for more details)
|
Listing #: 672736
|
Type: CONDO
Rooms: 7
Beds: 3
Baths: 3.5
Approx Sq Ft: 3,228
|
Price: $14,200,000
Retax: $5,660
Maint/CC: $3,908
Tax Deduct: 0%
Finance Allowed: 90%
|
Attended Lobby: Yes
Garage: Yes
Health Club: Yes
|
Sect: Middle West Side
Views: River:Yes
Condition: New
|
|
|
|
|
|
|
5.
|
|
1228 Madison Avenue - FLOOR9 (Click address for more details)
|
Listing #: 20369360
|
Type: COOP
Rooms: 8
Beds: 5
Baths: 6.5
Approx Sq Ft: 4,025
|
Price: $11,385,000
Retax: $0
Maint/CC: $17,643
Tax Deduct: 0%
Finance Allowed: 90%
|
Attended Lobby: Yes
Health Club: Fitness Room
Flip Tax: None
|
Sect: Upper East Side
Views: C,R,P,G,RP,GP,
Condition: New
|
|
|
|
|
|
|
6.
|
|
200 East 83rd Street - 32A (Click address for more details)
|
Listing #: 21444686
|
Type: CONDO
Rooms: 6
Beds: 4
Baths: 4.5
Approx Sq Ft: 2,979
|
Price: $10,850,000
Retax: $4,763
Maint/CC: $4,089
Tax Deduct: 0%
Finance Allowed: 90%
|
Attended Lobby: Yes
Health Club: Fitness Room
|
Sect: Upper East Side
Views: City:Full
Condition: Excellent
|
|
|
|
|
|
|
7.
|
|
285 Central Park West - 7S (Click address for more details)
|
Listing #: 412878
|
Type: COOP
Rooms: 10
Beds: 5
Baths: 3
Approx Sq Ft: 3,500
|
Price: $10,000,000
Retax: $0
Maint/CC: $8,858
Tax Deduct: 47%
Finance Allowed: 50%
|
Attended Lobby: Yes
|
Sect: Upper West Side
Views: City:Full
Condition: Excellent
|
|
|
|
|
|
|
8.
|
|
1 Central Park West - 36A (Click address for more details)
|
Listing #: 102508
|
Type: CONDO
Rooms: 6
Beds: 3
Baths: 3.5
Approx Sq Ft: 2,094
|
Price: $9,250,000
Retax: $3,766
Maint/CC: $4,352
Tax Deduct: 0%
Finance Allowed: 90%
|
Attended Lobby: Yes
Garage: Yes
Health Club: Yes
Flip Tax: None.
|
Sect: Upper West Side
Views: City:Full
Condition: Excellent
|
|
|
|
|
|
|
9.
|
|
151 East 85th Street - 11A (Click address for more details)
|
Listing #: 21293543
|
Type: CONDO
Rooms: 9
Beds: 5
Baths: 5.5
Approx Sq Ft: 3,478
|
Price: $8,750,000
Retax: $4,904
Maint/CC: $4,633
Tax Deduct: 0%
Finance Allowed: 90%
|
Attended Lobby: Yes
Health Club: Fitness Room
|
Sect: Upper East Side
Views: City:Yes
Condition: New
|
|
|
|
|
|
|
10.
|
|
160 West 12th Street - 44 (Click address for more details)
|
Listing #: 479635
|
Type: CONDO
Rooms: 6
Beds: 4
Baths: 4.5
Approx Sq Ft: 2,818
|
Price: $8,300,000
Retax: $5,005
Maint/CC: $4,898
Tax Deduct: 0%
Finance Allowed: 75%
|
Attended Lobby: Yes
Outdoor: Balcony
Garage: Yes
Health Club: Yes
|
Nghbd: West Village
Views: City:Full
Condition: Excellent
|
|
|
|
|
|
|
11.
|
|
150 East 23rd Street - PHC (Click address for more details)
|
Listing #: 18742087
|
Type: CONDO
Rooms: 5
Beds: 3
Baths: 3.5
Approx Sq Ft: 2,722
|
Price: $8,150,000
Retax: $4,337
Maint/CC: $4,628
Tax Deduct: 0%
Finance Allowed: 90%
|
Attended Lobby: Yes
Outdoor: Roof Garden
Flip Tax: ASK EXCL BROKER
|
Nghbd: Gramercy Park
Condition: Excellent
|
|
|
|
|
|
|
12.
|
|
50 East 77th Street - 12C (Click address for more details)
|
Listing #: 21564945
|
Type: COOP
Rooms: 9
Beds: 3
Baths: 3.5
|
Price: $7,850,000
Retax: $0
Maint/CC: $6,575
Tax Deduct: 45%
Finance Allowed: 25%
|
Attended Lobby: Yes
Garage: Yes
Health Club: Yes
Flip Tax: 0.0
|
Sect: Upper East Side
Views: City:Yes
Condition: Excellent
|
|
|
|
|
|
|
13.
|
|
515 West 18th Street - 1704 (Click address for more details)
|
Listing #: 20262860
|
Type: CONDO
Rooms: 5
Beds: 3
Baths: 3
Approx Sq Ft: 2,167
|
Price: $7,850,000
Retax: $4,874
Maint/CC: $3,245
Tax Deduct: 0%
Finance Allowed: 90%
|
Attended Lobby: Yes
Health Club: Fitness Room
|
Nghbd: Chelsea
Views: S,R,
Condition: New
|
|
|
|
|
|
|
14.
|
|
476 Broadway - 4F (Click address for more details)
|
Listing #: 143578
|
Type: CONDO
Rooms: 7
Beds: 4
Baths: 3
Approx Sq Ft: 4,034
|
Price: $6,995,000
Retax: $6,424
Maint/CC: $3,227
Tax Deduct: 0%
Finance Allowed: 80%
|
Attended Lobby: No
|
Nghbd: Soho
Views: City:Partial
Condition: Mint
|
|
|
|
|
|
|
15.
|
|
101 West 24th Street - PH3C (Click address for more details)
|
Listing #: 263127
|
Type: CONDO
Rooms: 6
Beds: 3
Baths: 2.5
Approx Sq Ft: 2,263
|
Price: $6,750,000
Retax: $4,634
Maint/CC: $2,163
Tax Deduct: 0%
Finance Allowed: 90%
|
Attended Lobby: Yes
Outdoor: Balcony
Health Club: Fitness Room
|
Nghbd: Chelsea
Views: River:Yes
Condition: Excellent
|
|
|
|
|
|
|
16.
|
|
955 955 Park Avenue - 2NDFLOOR (Click address for more details)
|
Listing #: 21564607
|
Type: COOP
Rooms: 16
Beds: 7
Baths: 6.5
|
Price: $5,975,000
Retax: $0
Maint/CC: $11,505
Tax Deduct: 0%
Finance Allowed: 0%
|
Attended Lobby: Yes
Health Club: Fitness Room
Flip Tax: 2% paid by seller
|
Sect: Upper East Side
|
|
|
|
|
|
|
17.
|
|
205 West 76th Street - 804 (Click address for more details)
|
Listing #: 259551
|
Type: CONDO
Rooms: 5
Beds: 4
Baths: 3.5
Approx Sq Ft: 2,398
|
Price: $5,495,000
Retax: $3,502
Maint/CC: $3,361
Tax Deduct: 0%
Finance Allowed: 90%
|
Attended Lobby: Yes
Garage: Yes
Health Club: Yes
|
Sect: Upper West Side
Views: C,
Condition: Mint
|
|
|
|
|
|
|
18.
|
|
876 Park Avenue - 2S (Click address for more details)
|
Listing #: 141244
|
Type: COOP
Rooms: 9
Beds: 4
Baths: 4
|
Price: $5,495,000
Retax: $0
Maint/CC: $7,367
Tax Deduct: 38%
Finance Allowed: 30%
|
Attended Lobby: Yes
Fire Place: 1
Health Club: Yes
Flip Tax: 2.0
|
Sect: Upper East Side
Views: City:Full
Condition: Excellent
|
|
|
|
|
|
|
19.
|
|
15 Hudson Yards - 34H (Click address for more details)
|
Listing #: 21450026
|
Type: CONDO
Rooms: 5
Beds: 3
Baths: 3
Approx Sq Ft: 2,217
|
Price: $5,495,000
Retax: $67
Maint/CC: $5,301
Tax Deduct: 0%
Finance Allowed: 90%
|
Attended Lobby: Yes
Garage: Yes
Health Club: Fitness Room
|
Nghbd: Chelsea
Views: C,T,
|
|
|
|
|
|
|
20.
|
|
225 Central Park West - 1501 (Click address for more details)
|
Listing #: 20365372
|
Type: COOP
Rooms: 6
Beds: 3
Baths: 2
|
Price: $4,995,000
Retax: $0
Maint/CC: $5,032
Tax Deduct: 55%
Finance Allowed: 65%
|
Attended Lobby: Yes
Garage: Yes
Flip Tax: None.
|
Sect: Upper West Side
Views: City:Full
Condition: Excellent
|
|
|
|
|
|
All information regarding a property for sale, rental or financing is from sources deemed reliable but is subject to errors, omissions, changes in price, prior sale or withdrawal without notice. No representation is made as to the accuracy of any description. All measurements and square footages are approximate and all information should be confirmed by customer.
Powered by 




