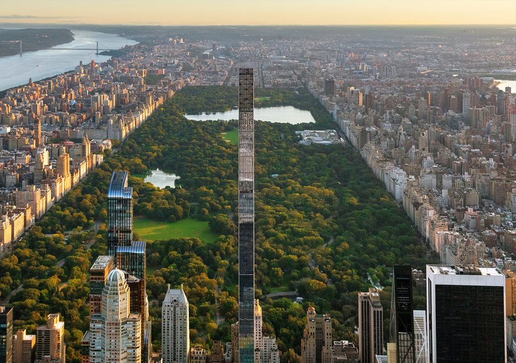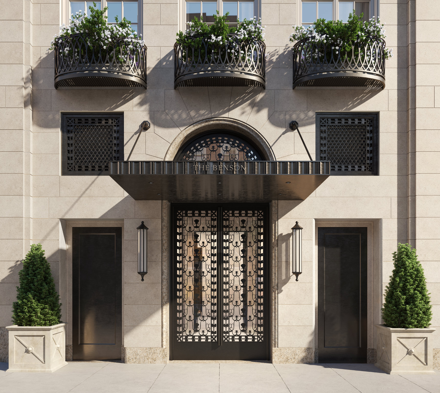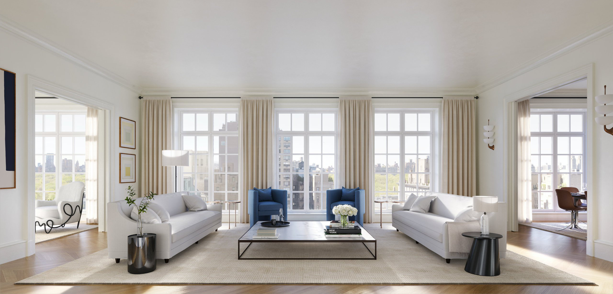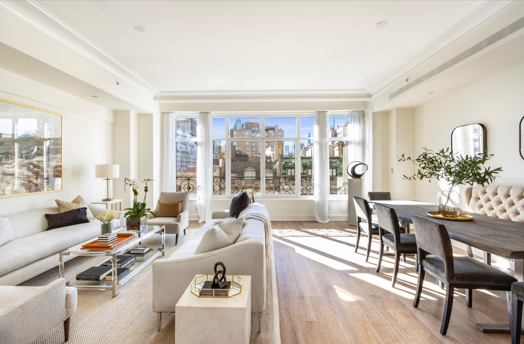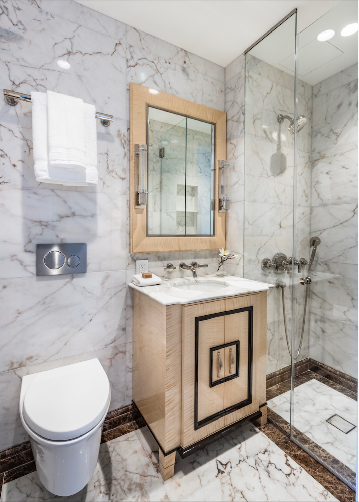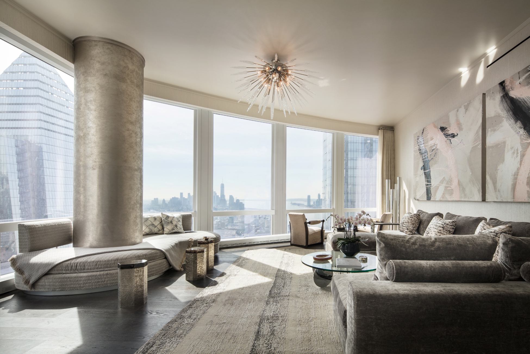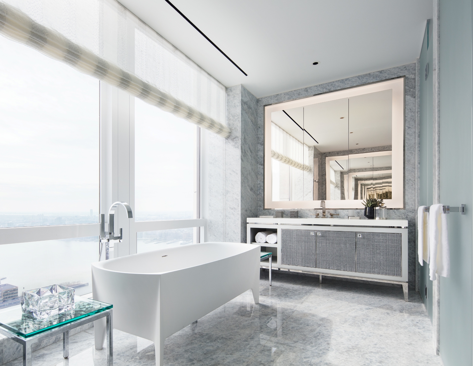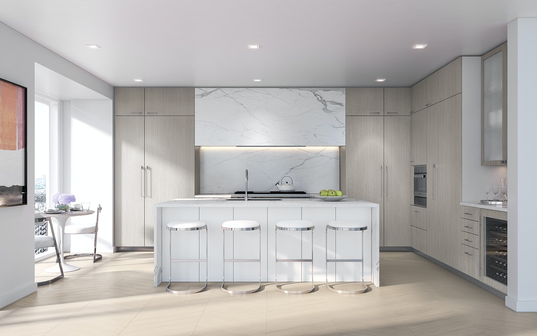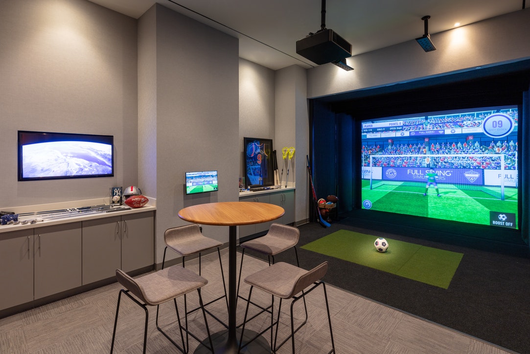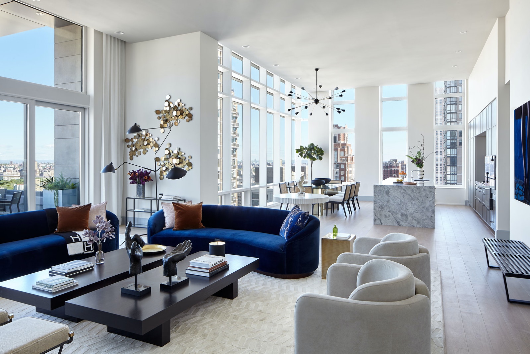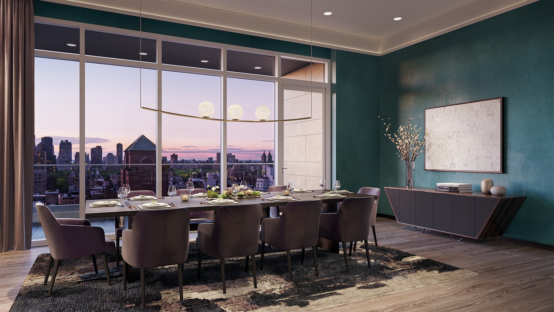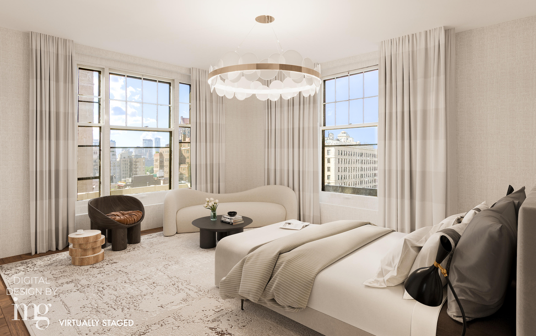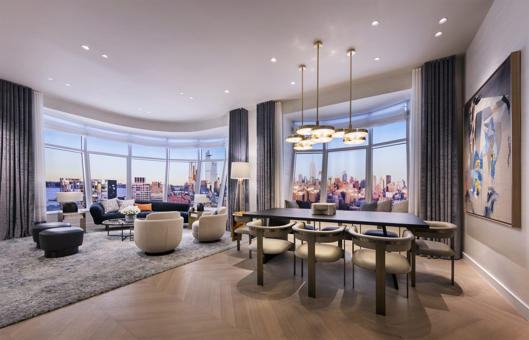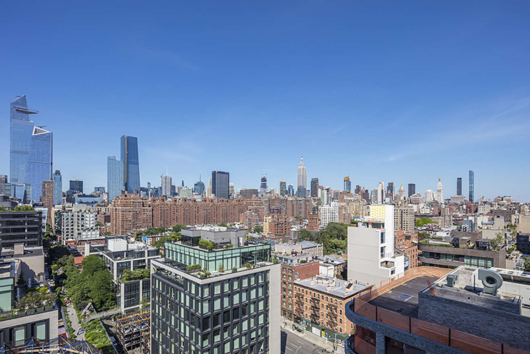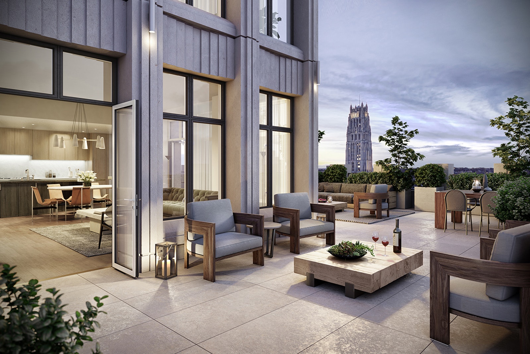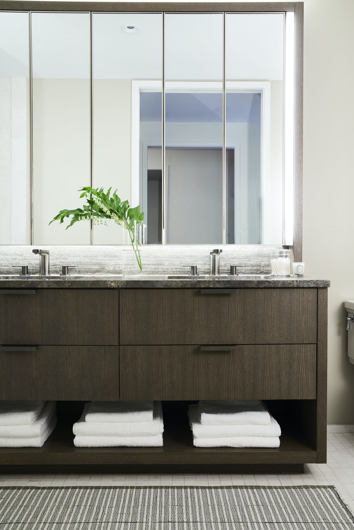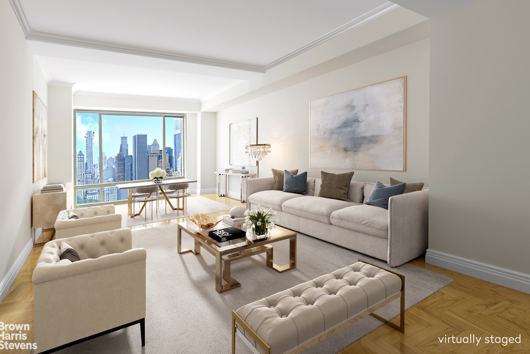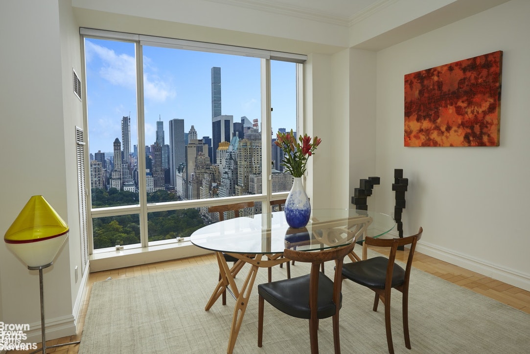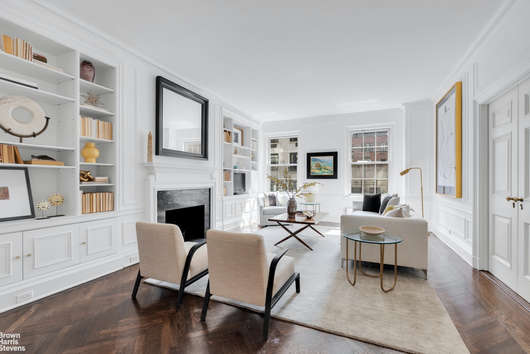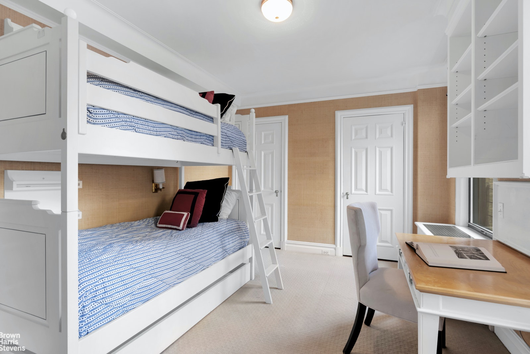|
Sales Report Created: Sunday, February 20, 2022 - Listings Shown: 25
|
Page Still Loading... Please Wait


|
1.
|
|
111 West 57th Street - PH78 (Click address for more details)
|
Listing #: 20375508
|
Type: CONDO
Rooms: 9
Beds: 4
Baths: 4.5
Approx Sq Ft: 6,512
|
Price: $53,800,000
Retax: $11,795
Maint/CC: $14,715
Tax Deduct: 0%
Finance Allowed: 90%
|
Attended Lobby: Yes
Health Club: Yes
|
Sect: Middle West Side
Views: Park Views
Condition: New
|
|
|
|
|
|
|
2.
|
|
155 West 11th Street - 14A (Click address for more details)
|
Listing #: 640460
|
Type: CONDO
Rooms: 8
Beds: 4
Baths: 3.5
Approx Sq Ft: 3,951
|
Price: $22,000,000
Retax: $8,713
Maint/CC: $6,376
Tax Deduct: 0%
Finance Allowed: 75%
|
Attended Lobby: Yes
Outdoor: Balcony
Garage: Yes
Health Club: Yes
|
Nghbd: Central Village
Views: River:Yes
Condition: Excellent
|
|
|
|
|
|
|
3.
|
|
514 West 24th Street - 8 (Click address for more details)
|
Listing #: 606738
|
Type: CONDO
Rooms: 8
Beds: 4
Baths: 5.5
Approx Sq Ft: 4,512
|
Price: $16,000,000
Retax: $8,375
Maint/CC: $6,253
Tax Deduct: 0%
Finance Allowed: 90%
|
Attended Lobby: No
Outdoor: Terrace
|
Nghbd: Chelsea
Views: C,R,P,CP,RP,
Condition: New
|
|
|
|
|
|
|
4.
|
|
35 Hudson Yards - 8101 (Click address for more details)
|
Listing #: 21601280
|
Type: CONDO
Rooms: 6
Beds: 4
Baths: 4.5
Approx Sq Ft: 3,848
|
Price: $14,995,000
Retax: $821
Maint/CC: $11,775
Tax Deduct: 0%
Finance Allowed: 90%
|
Attended Lobby: Yes
Health Club: Yes
Flip Tax: None
|
Nghbd: Chelsea
Views: S,C,R,
Condition: New
|
|
|
|
|
|
|
5.
|
|
1045 Madison Avenue - 6 (Click address for more details)
|
Listing #: 20681064
|
Type: CONDO
Rooms: 9
Beds: 6
Baths: 5.5
Approx Sq Ft: 4,193
|
Price: $13,995,000
Retax: $5,762
Maint/CC: $7,312
Tax Deduct: 0%
Finance Allowed: 90%
|
Attended Lobby: Yes
Health Club: Yes
|
Sect: Upper East Side
Views: Madison --LR, FDR, lib, BR
Condition: Excellent
|
|
|
|
|
|
|
6.
|
|
240 Riverside Boulevard - PHSUITE2 (Click address for more details)
|
Listing #: 18493041
|
Type: CONDO
Rooms: 9
Beds: 4
Baths: 4
Approx Sq Ft: 4,950
|
Price: $13,500,000
Retax: $12,867
Maint/CC: $9,145
Tax Deduct: 0%
Finance Allowed: 90%
|
Attended Lobby: Yes
Outdoor: Terrace
Garage: Yes
Fire Place: 3
Health Club: Yes
|
Sect: Upper West Side
Views: C,
|
|
|
|
|
|
|
7.
|
|
30 Park Place - PH76B (Click address for more details)
|
Listing #: 18693702
|
Type: CONDO
Rooms: 7
Beds: 3
Baths: 4.5
Approx Sq Ft: 3,173
|
Price: $12,900,000
Retax: $6,911
Maint/CC: $2,924
Tax Deduct: 0%
Finance Allowed: 90%
|
Attended Lobby: Yes
Outdoor: Terrace
Garage: Yes
Health Club: Yes
|
Nghbd: Tribeca
Condition: Excellent
|
|
|
|
|
|
|
8.
|
|
27 East 79th Street - 7/8 (Click address for more details)
|
Listing #: 18689571
|
Type: CONDO
Rooms: 7
Beds: 3
Baths: 5.5
Approx Sq Ft: 3,006
|
Price: $9,995,000
Retax: $3,570
Maint/CC: $7,421
Tax Deduct: 0%
Finance Allowed: 90%
|
Attended Lobby: Yes
|
Sect: Upper East Side
Views: S,C,P,
Condition: New
|
|
|
|
|
|
|
9.
|
|
465 Washington Street - PH (Click address for more details)
|
Listing #: 21564788
|
Type: CONDO
Rooms: 8
Beds: 4
Baths: 4.5
Approx Sq Ft: 3,920
|
Price: $9,995,000
Retax: $5,065
Maint/CC: $4,394
Tax Deduct: 0%
Finance Allowed: 90%
|
Attended Lobby: No
Outdoor: Roof Garden
|
Nghbd: Tribeca
Condition: Excellent
|
|
|
|
|
|
|
10.
|
|
35 Hudson Yards - 7204 (Click address for more details)
|
Listing #: 21606170
|
Type: CONDO
Rooms: 5
Beds: 3
Baths: 3.5
Approx Sq Ft: 3,099
|
Price: $9,975,000
Retax: $636
Maint/CC: $9,129
Tax Deduct: 0%
Finance Allowed: 90%
|
Attended Lobby: Yes
Health Club: Yes
Flip Tax: None
|
Nghbd: Chelsea
Views: C,F,
Condition: New
|
|
|
|
|
|
|
11.
|
|
200 Amsterdam Avenue - 30B (Click address for more details)
|
Listing #: 21299707
|
Type: CONDO
Rooms: 6
Beds: 3
Baths: 3.5
Approx Sq Ft: 2,677
|
Price: $9,100,000
Retax: $4,630
Maint/CC: $2,945
Tax Deduct: 0%
Finance Allowed: 90%
|
Attended Lobby: Yes
Health Club: Yes
|
Sect: Upper West Side
Views: PARK RIVER CITY
Condition: New
|
|
|
|
|
|
|
12.
|
|
1059 Third Avenue - 27FL (Click address for more details)
|
Listing #: 20748210
|
Type: CONDO
Rooms: 5
Beds: 3
Baths: 3.5
Approx Sq Ft: 2,713
|
Price: $8,350,000
Retax: $6,210
Maint/CC: $3,782
Tax Deduct: 0%
Finance Allowed: 90%
|
Attended Lobby: Yes
Outdoor: Terrace
Health Club: Yes
|
Sect: Upper East Side
Views: PARK
Condition: New
|
|
|
|
|
|
|
13.
|
|
555 Park Avenue - 12W (Click address for more details)
|
Listing #: 20240565
|
Type: COOP
Rooms: 12
Beds: 5
Baths: 4.5
Approx Sq Ft: 4,250
|
Price: $7,495,000
Retax: $0
Maint/CC: $10,430
Tax Deduct: 45%
Finance Allowed: 50%
|
Attended Lobby: Yes
Outdoor: Balcony
Fire Place: 1
Flip Tax: BUYER PAYS 2% by Buyer
|
Sect: Upper East Side
Condition: Good
|
|
|
|
|
|
|
14.
|
|
515 West 18th Street - 1201 (Click address for more details)
|
Listing #: 21606087
|
Type: CONDO
Rooms: 8
Beds: 3
Baths: 3.5
|
Price: $7,395,000
Retax: $4,683
Maint/CC: $3,117
Tax Deduct: 0%
Finance Allowed: 90%
|
Attended Lobby: Yes
Health Club: Fitness Room
|
Nghbd: Chelsea
Views: C,
Condition: New
|
|
|
|
|
|
|
15.
|
|
112 Duane Street - 2N (Click address for more details)
|
Listing #: 18492288
|
Type: CONDO
Rooms: 11
Beds: 4
Baths: 4.5
Approx Sq Ft: 3,839
|
Price: $6,350,000
Retax: $2,082
Maint/CC: $3,126
Tax Deduct: 0%
Finance Allowed: 90%
|
Attended Lobby: Yes
Outdoor: Terrace
Fire Place: 1
|
Nghbd: Tribeca
Views: River:No
Condition: New
|
|
|
|
|
|
|
16.
|
|
200 East 95th Street - 10B (Click address for more details)
|
Listing #: 674591
|
Type: CONDO
Rooms: 6
Beds: 4
Baths: 4.5
Approx Sq Ft: 2,735
|
Price: $6,138,000
Retax: $340
Maint/CC: $3,645
Tax Deduct: 0%
Finance Allowed: 90%
|
Attended Lobby: Yes
Outdoor: Garden
Fire Place: 1
Health Club: Fitness Room
|
Sect: Upper East Side
Views: City:Yes
Condition: New
|
|
|
|
|
|
|
17.
|
|
200 East 79th Street - 7B (Click address for more details)
|
Listing #: 21564915
|
Type: CONDO
Rooms: 7
Beds: 4
Baths: 4.5
|
Price: $5,950,000
Retax: $4,246
Maint/CC: $3,727
Tax Deduct: 0%
Finance Allowed: 90%
|
Attended Lobby: Yes
Health Club: Yes
|
Sect: Upper East Side
Views: S,C,
Condition: Mint
|
|
|
|
|
|
|
18.
|
|
543 West 122nd Street - PH30A (Click address for more details)
|
Listing #: 20749179
|
Type: CONDO
Rooms: 5
Beds: 3
Baths: 3.5
Approx Sq Ft: 2,084
|
Price: $5,850,000
Retax: $4,184
Maint/CC: $2,401
Tax Deduct: 0%
Finance Allowed: 90%
|
Attended Lobby: Yes
Outdoor: Terrace
Garage: Yes
Health Club: Yes
|
Nghbd: Morningside Heights
Views: RIVER
Condition: NEW
|
|
|
|
|
|
|
19.
|
|
215 East 19th Street - 10C (Click address for more details)
|
Listing #: 20082440
|
Type: CONDO
Rooms: 7
Beds: 4
Baths: 4.5
Approx Sq Ft: 2,539
|
Price: $5,825,000
Retax: $4,489
Maint/CC: $2,882
Tax Deduct: 0%
Finance Allowed: 90%
|
Attended Lobby: Yes
Garage: Yes
Health Club: Fitness Room
|
Nghbd: Gramercy Park
Views: S,C,F,
Condition: Mint
|
|
|
|
|
|
|
20.
|
|
128 West 23rd Street - PH (Click address for more details)
|
Listing #: 21566107
|
Type: CONDO
Rooms: 6
Beds: 3
Baths: 3.5
Approx Sq Ft: 2,481
|
Price: $5,595,000
Retax: $4,126
Maint/CC: $4,465
Tax Deduct: 0%
Finance Allowed: 90%
|
Attended Lobby: Yes
Outdoor: Terrace
Health Club: Fitness Room
|
Nghbd: Chelsea
|
|
|
|
|
|
|
21.
|
|
1 Central Park West - 38B (Click address for more details)
|
Listing #: 189528
|
Type: CONDO
Rooms: 5
Beds: 2
Baths: 2.5
Approx Sq Ft: 1,600
|
Price: $5,375,000
Retax: $2,303
Maint/CC: $3,323
Tax Deduct: 0%
Finance Allowed: 90%
|
Attended Lobby: Yes
Garage: Yes
Health Club: Yes
Flip Tax: None.
|
Sect: Upper West Side
Views: PARK
Condition: Excellent
|
|
|
|
|
|
|
22.
|
|
2505 Broadway - 17B (Click address for more details)
|
Listing #: 21601336
|
Type: CONDO
Rooms: 7
Beds: 3
Baths: 3.5
Approx Sq Ft: 2,051
|
Price: $5,050,000
Retax: $1,962
Maint/CC: $2,404
Tax Deduct: 0%
Finance Allowed: 90%
|
Attended Lobby: Yes
Outdoor: Terrace
Health Club: Fitness Room
|
Sect: Upper West Side
Condition: New
|
|
|
|
|
|
|
23.
|
|
1016 Fifth Avenue - 5B (Click address for more details)
|
Listing #: 69912
|
Type: COOP
Rooms: 6
Beds: 3
Baths: 3
|
Price: $4,995,000
Retax: $0
Maint/CC: $5,929
Tax Deduct: 40%
Finance Allowed: 50%
|
Attended Lobby: Yes
Fire Place: 1
Health Club: Fitness Room
Flip Tax: 2%
|
Sect: Upper East Side
Views: City:Yes
Condition: Excellent
|
|
|
|
|
|
|
24.
|
|
49 Chambers Street - 8E (Click address for more details)
|
Listing #: 20844007
|
Type: CONDO
Rooms: 6
Beds: 3
Baths: 3.5
Approx Sq Ft: 2,975
|
Price: $4,995,000
Retax: $4,434
Maint/CC: $2,260
Tax Deduct: 0%
Finance Allowed: 90%
|
Attended Lobby: Yes
Health Club: Fitness Room
Flip Tax: ASK EXCL BROKER
|
Nghbd: Tribeca
Views: River:No
Condition: New
|
|
|
|
|
|
|
25.
|
|
1021 Park Avenue - 6/7B (Click address for more details)
|
Listing #: 83060
|
Type: COOP
Rooms: 7
Beds: 3
Baths: 5.5
|
Price: $4,980,000
Retax: $0
Maint/CC: $7,900
Tax Deduct: 42%
Finance Allowed: 50%
|
Attended Lobby: Yes
Fire Place: 1
Flip Tax: 2.5% by buyer
|
Sect: Upper East Side
Views: STREET Rooftops with Sky
Condition: mint
|
|
|
|
|
|
All information regarding a property for sale, rental or financing is from sources deemed reliable but is subject to errors, omissions, changes in price, prior sale or withdrawal without notice. No representation is made as to the accuracy of any description. All measurements and square footages are approximate and all information should be confirmed by customer.
Powered by 





