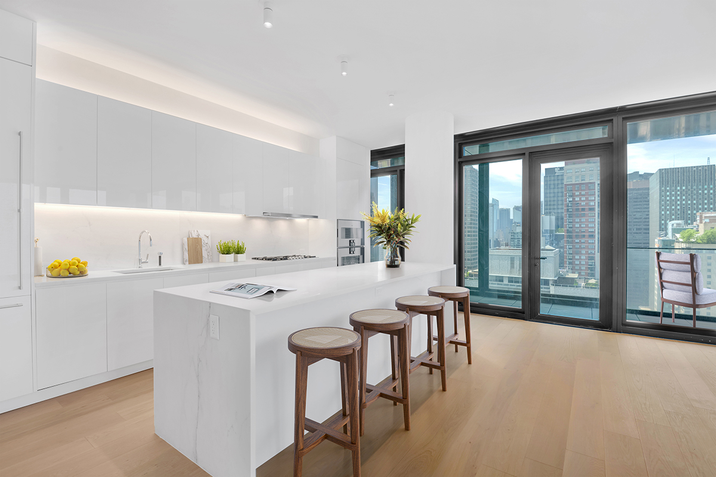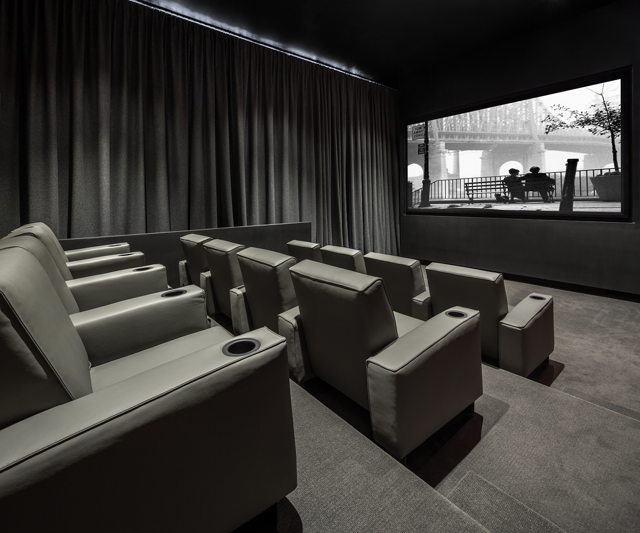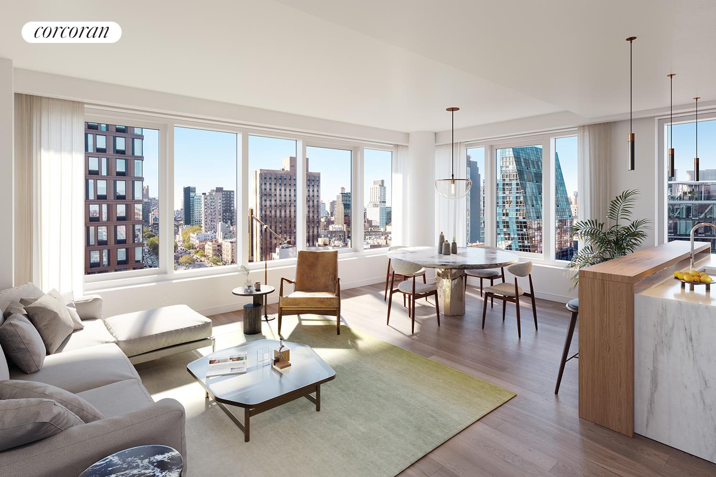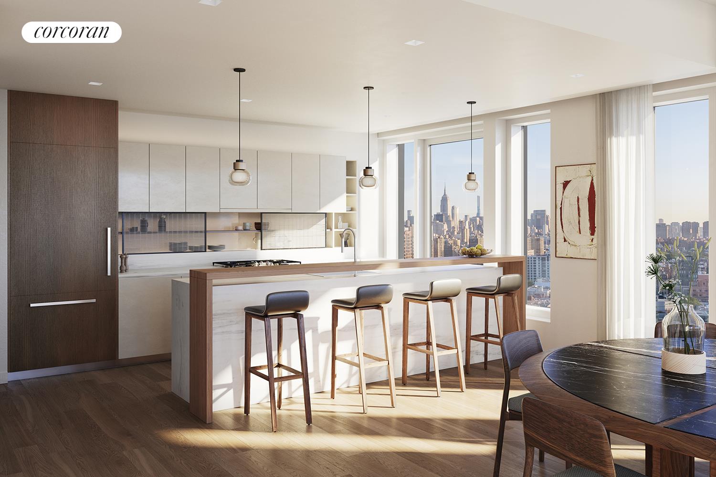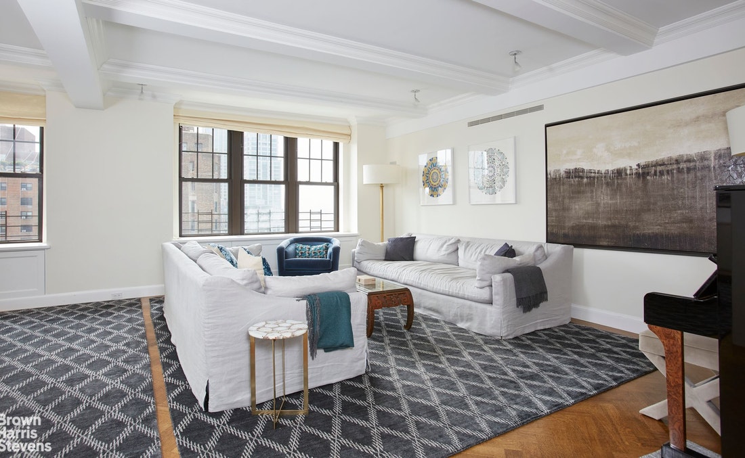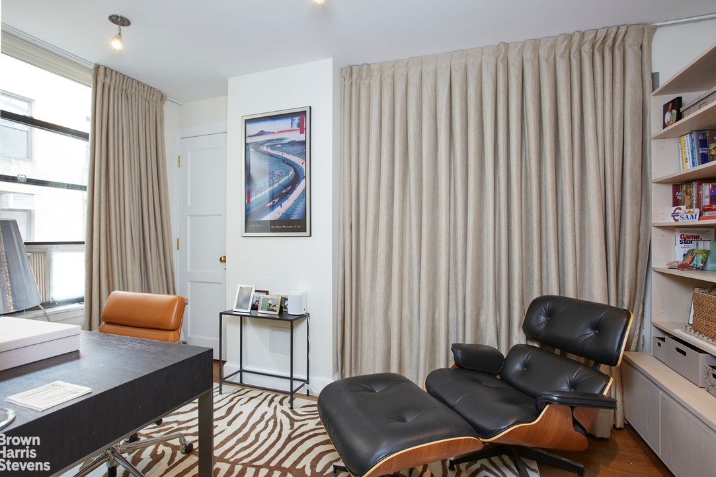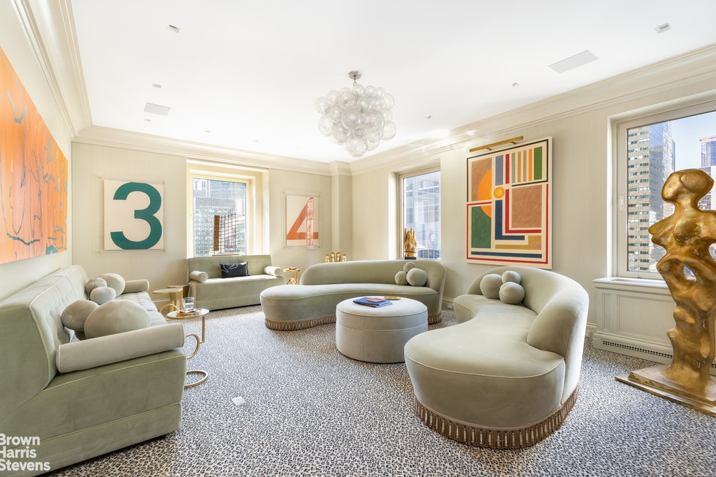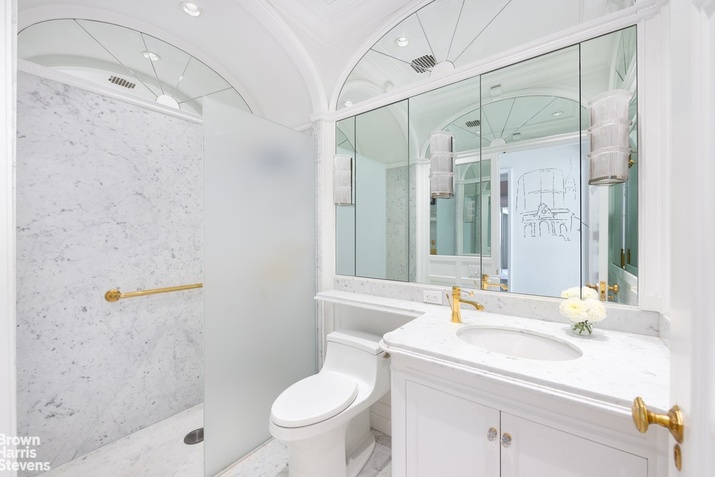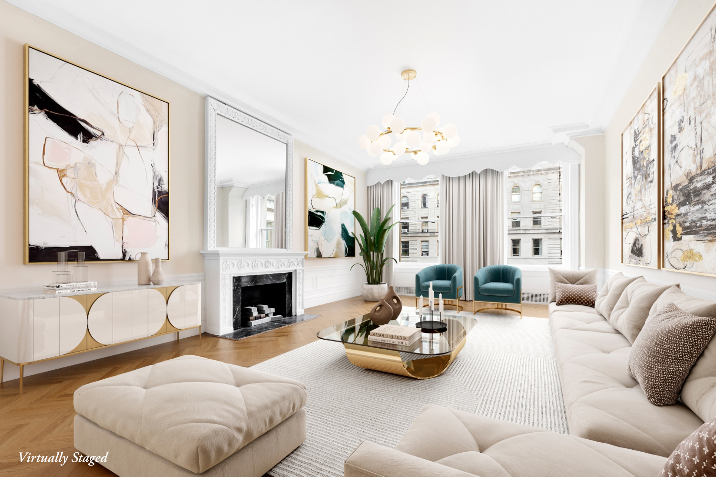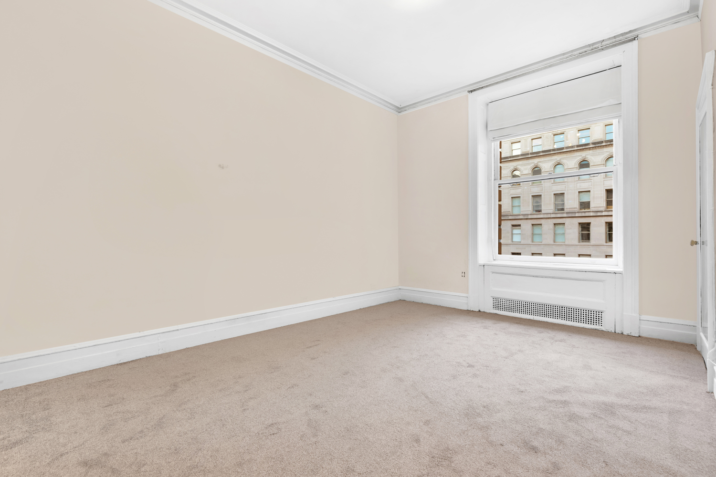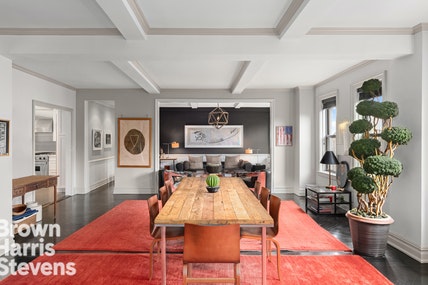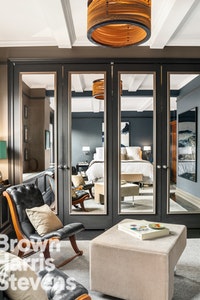|
Sales Report Created: Sunday, February 20, 2022 - Listings Shown: 11
|
Page Still Loading... Please Wait


|
1.
|
|
695 First Avenue - 40H (Click address for more details)
|
Listing #: 21444054
|
Type: CONDO
Rooms: 5
Beds: 3
Baths: 3.5
Approx Sq Ft: 2,097
|
Price: $4,925,000
Retax: $3,409
Maint/CC: $2,870
Tax Deduct: 0%
Finance Allowed: 90%
|
Attended Lobby: Yes
Outdoor: Balcony
Garage: Yes
Flip Tax: None
|
Views: S,C,F,
Condition: New
|
|
|
|
|
|
|
2.
|
|
15 East 30th Street - 48B (Click address for more details)
|
Listing #: 19977426
|
Type: CONDO
Rooms: 5
Beds: 2
Baths: 2.5
Approx Sq Ft: 1,541
|
Price: $4,850,000
Retax: $2,750
Maint/CC: $2,506
Tax Deduct: 0%
Finance Allowed: 90%
|
Attended Lobby: Yes
Health Club: Fitness Room
|
Sect: Middle East Side
Views: S,C,R,
Condition: Mint
|
|
|
|
|
|
|
3.
|
|
200 East 83rd Street - 24A (Click address for more details)
|
Listing #: 21447911
|
Type: CONDO
Rooms: 4
Beds: 2
Baths: 2.5
Approx Sq Ft: 1,507
|
Price: $4,750,000
Retax: $2,409
Maint/CC: $2,069
Tax Deduct: 0%
Finance Allowed: 90%
|
Attended Lobby: Yes
Health Club: Fitness Room
|
Sect: Upper East Side
Views: City:Full
Condition: Excellent
|
|
|
|
|
|
|
4.
|
|
202 Broome Street - 10H (Click address for more details)
|
Listing #: 20620153
|
Type: CONDO
Rooms: 5
Beds: 3
Baths: 4.5
Approx Sq Ft: 1,906
|
Price: $4,595,000
Retax: $3,808
Maint/CC: $3,375
Tax Deduct: 0%
Finance Allowed: 90%
|
Attended Lobby: Yes
Outdoor: Terrace
Flip Tax: None
|
Nghbd: Lower East Side
Views: S,R,P,G,SP,RP,GP,
Condition: New
|
|
|
|
|
|
|
5.
|
|
33 Riverside Drive - 15FG (Click address for more details)
|
Listing #: 317175
|
Type: COOP
Rooms: 8
Beds: 4
Baths: 2.5
Approx Sq Ft: 2,875
|
Price: $4,595,000
Retax: $0
Maint/CC: $7,520
Tax Deduct: 45%
Finance Allowed: 75%
|
Attended Lobby: Yes
Flip Tax: 2%: Payable By Seller.
|
Sect: Upper West Side
Views: PARK RIVER CITY
Condition: Excellent
|
|
|
|
|
|
|
6.
|
|
155 West 70th Street - 12CD (Click address for more details)
|
Listing #: 471105
|
Type: CONDO
Rooms: 6
Beds: 4
Baths: 2.5
Approx Sq Ft: 2,250
|
Price: $4,500,000
Retax: $3,534
Maint/CC: $3,361
Tax Deduct: 0%
Finance Allowed: 90%
|
Attended Lobby: Yes
Garage: Yes
Health Club: Yes
Flip Tax: None.
|
Sect: Upper West Side
Views: River:Yes
Condition: Excellent
|
|
|
|
|
|
|
7.
|
|
458 Broadway - 4FLR (Click address for more details)
|
Listing #: 21450106
|
Type: COOP
Rooms: 5
Beds: 3
Baths: 2
Approx Sq Ft: 2,600
|
Price: $4,500,000
Retax: $0
Maint/CC: $3,750
Tax Deduct: 50%
Finance Allowed: 80%
|
Attended Lobby: No
|
Nghbd: Soho
Views: City:Full
|
|
|
|
|
|
|
8.
|
|
465 Park Avenue - 18B (Click address for more details)
|
Listing #: 21299623
|
Type: COOP
Rooms: 7
Beds: 3
Baths: 4
|
Price: $4,500,000
Retax: $0
Maint/CC: $12,390
Tax Deduct: 33%
Finance Allowed: 50%
|
Attended Lobby: Yes
Health Club: Fitness Room
Flip Tax: 3%: Payable By Buyer.
|
Sect: Middle East Side
|
|
|
|
|
|
|
9.
|
|
390 West End Avenue - 9M (Click address for more details)
|
Listing #: 21445346
|
Type: CONDO
Rooms: 6
Beds: 3
Baths: 4.5
Approx Sq Ft: 2,530
|
Price: $4,350,000
Retax: $2,901
Maint/CC: $3,797
Tax Deduct: 0%
Finance Allowed: 90%
|
Attended Lobby: Yes
Garage: Yes
Health Club: Fitness Room
|
Sect: Upper West Side
Condition: Very Good
|
|
|
|
|
|
|
10.
|
|
90 Riverside Drive - 6G (Click address for more details)
|
Listing #: 171252
|
Type: COOP
Rooms: 7.5
Beds: 3
Baths: 2.5
|
Price: $4,050,000
Retax: $0
Maint/CC: $4,599
Tax Deduct: 35%
Finance Allowed: 75%
|
Attended Lobby: Yes
Health Club: Fitness Room
Flip Tax: None.
|
Sect: Upper West Side
Views: City:Full
Condition: Excellent
|
|
|
|
|
|
|
11.
|
|
65 East 96th Street - 5CD (Click address for more details)
|
Listing #: 21564418
|
Type: CONDO
Rooms: 9
Beds: 4
Baths: 3.5
|
Price: $4,000,000
Retax: $2,653
Maint/CC: $3,583
Tax Deduct: 0%
Finance Allowed: 90%
|
Attended Lobby: No
|
Sect: Upper East Side
|
|
|
|
|
|
All information regarding a property for sale, rental or financing is from sources deemed reliable but is subject to errors, omissions, changes in price, prior sale or withdrawal without notice. No representation is made as to the accuracy of any description. All measurements and square footages are approximate and all information should be confirmed by customer.
Powered by 




