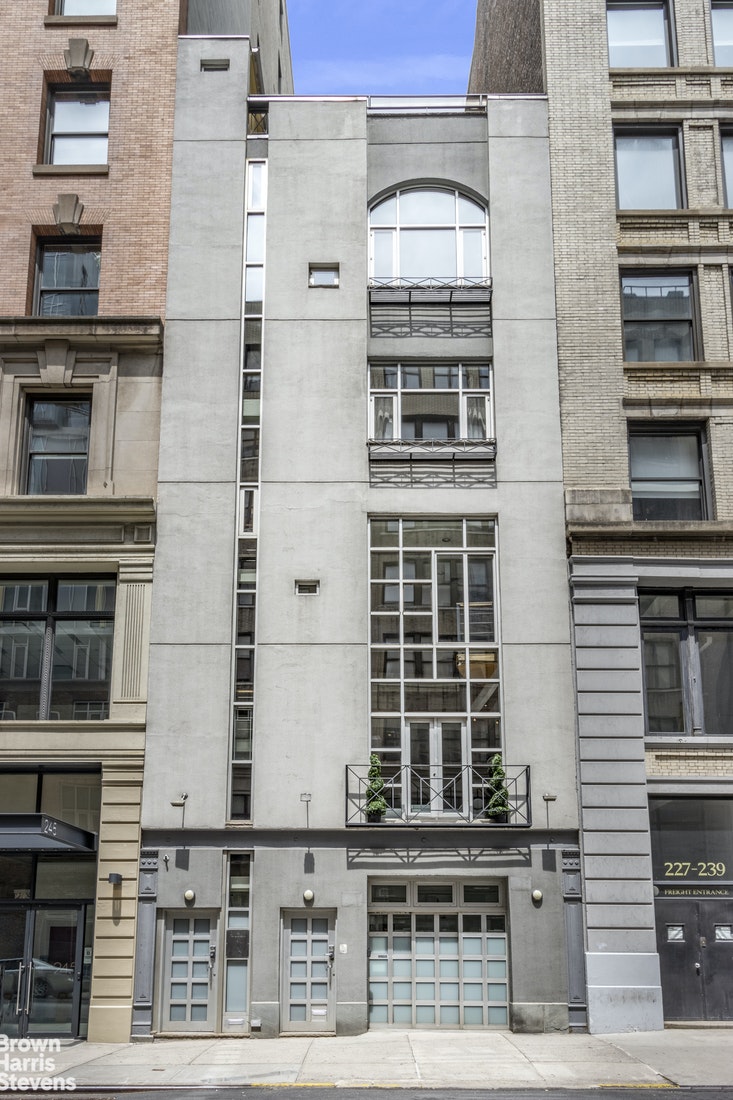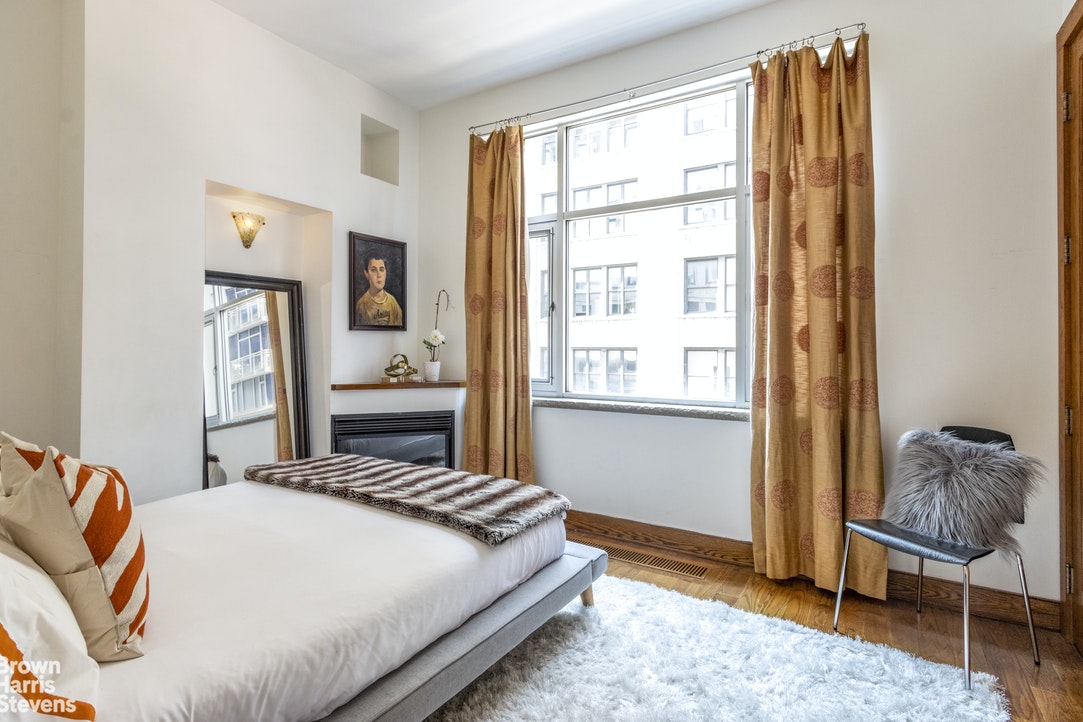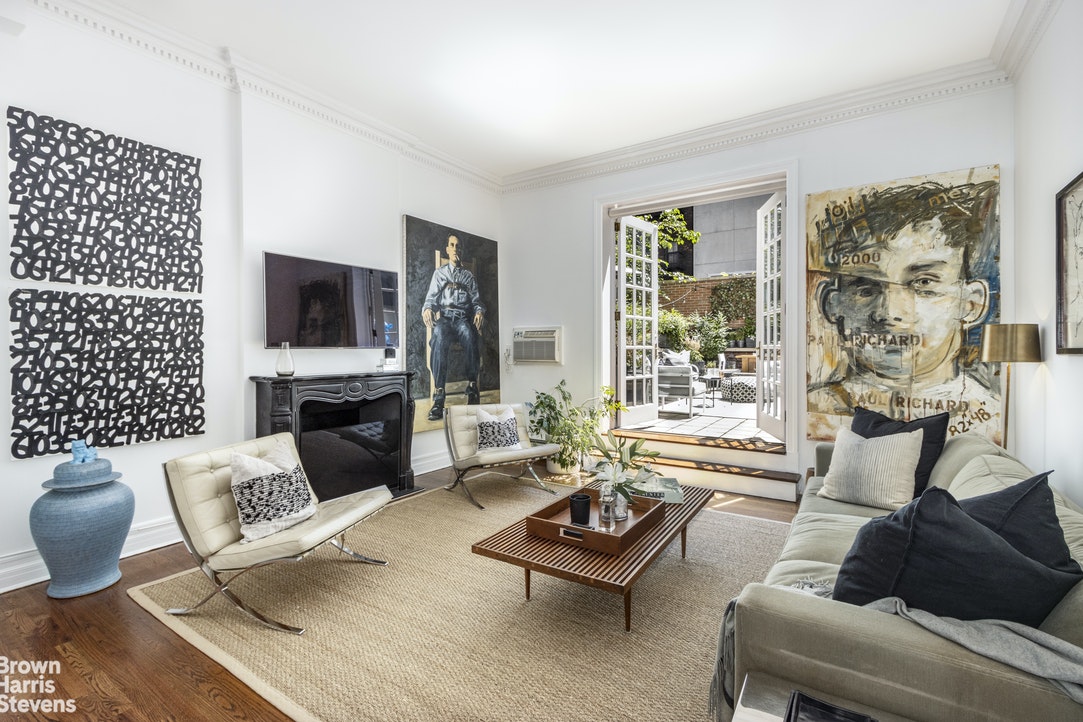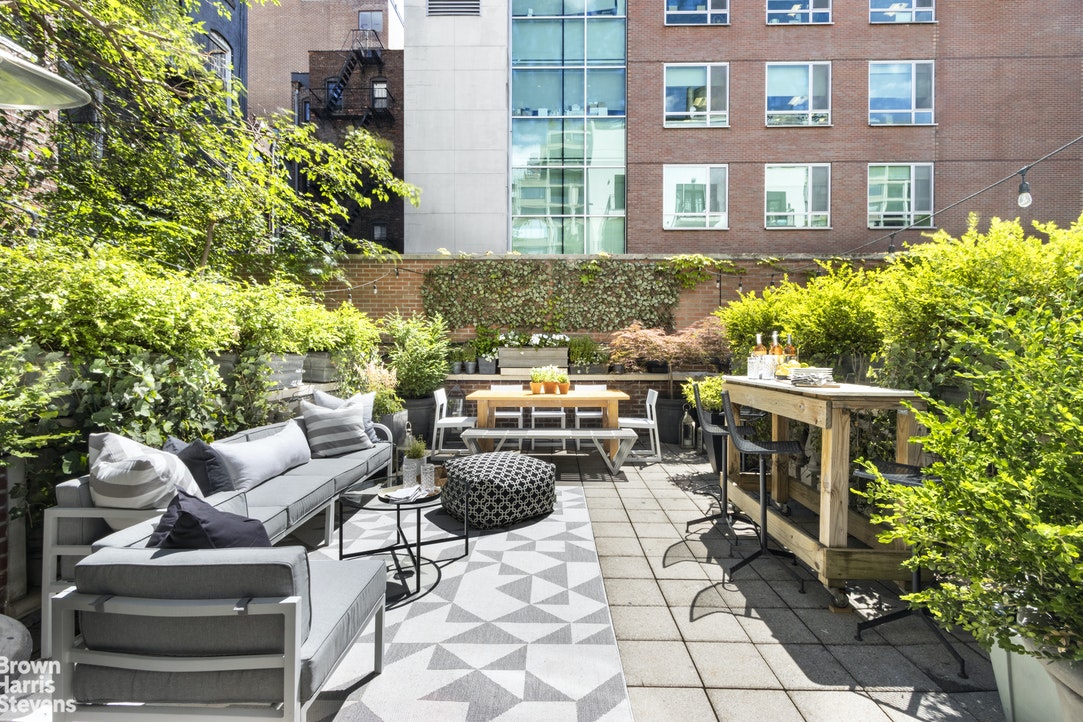|
Townhouse Report Created: Sunday, February 27, 2022 - Listings Shown: 4
|
Page Still Loading... Please Wait


|
1.
|
|
76 Macdougal Street (Click address for more details)
|
Listing #: 21562439
|
Price: $10,490,000
Floors: 4
|
Nghbd: Greenwich Village
|
|
|
|
|
|
|
|
|
2.
|
|
241 West 17th Street (Click address for more details)
|
Listing #: 134247
|
Price: $6,995,000
Floors: 5
Approx Sq Ft: 4,500
|
Nghbd: Chelsea
Garage: Yes
|
|
|
|
|
|
|
|
|
3.
|
|
149 West 87th Street (Click address for more details)
|
Listing #: 20849655
|
Price: $4,495,000
Floors: 4
Approx Sq Ft: 4,000
|
Sect: Upper West Side
|
|
|
|
|
|
|
|
|
4.
|
|
364 East 69th Street (Click address for more details)
|
Listing #: 279563
|
Price: $4,295,000
Floors: 3
Approx Sq Ft: 3,930
|
Sect: Upper East Side
Condition: EXCELLENT
|
|
|
|
|
|
|
|
All information regarding a property for sale, rental or financing is from sources deemed reliable but is subject to errors, omissions, changes in price, prior sale or withdrawal without notice. No representation is made as to the accuracy of any description. All measurements and square footages are approximate and all information should be confirmed by customer.
Powered by 















