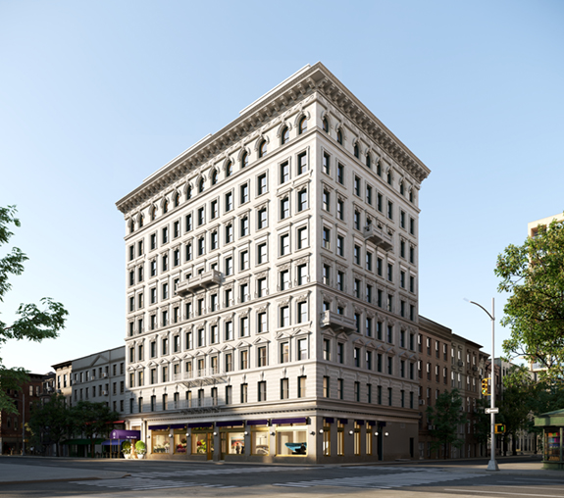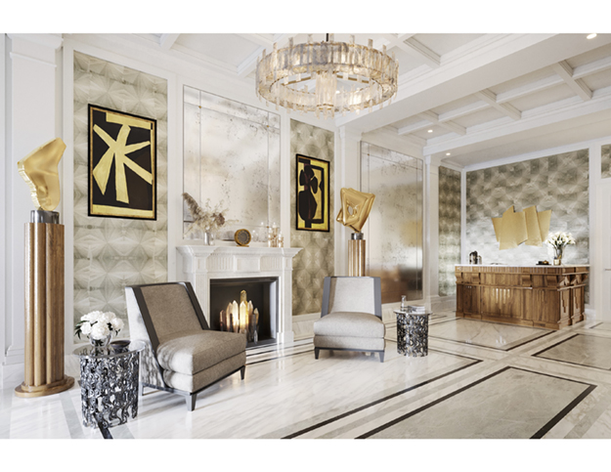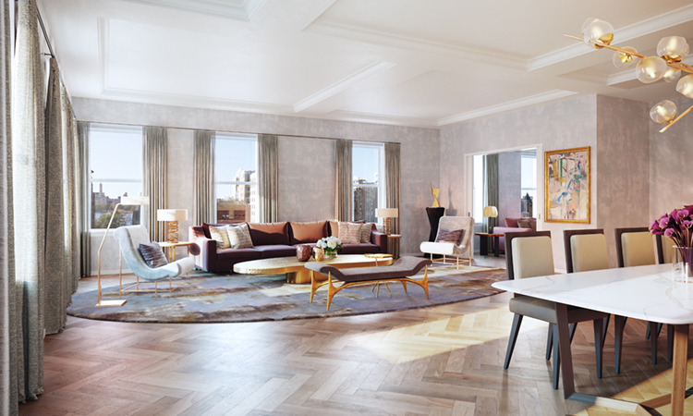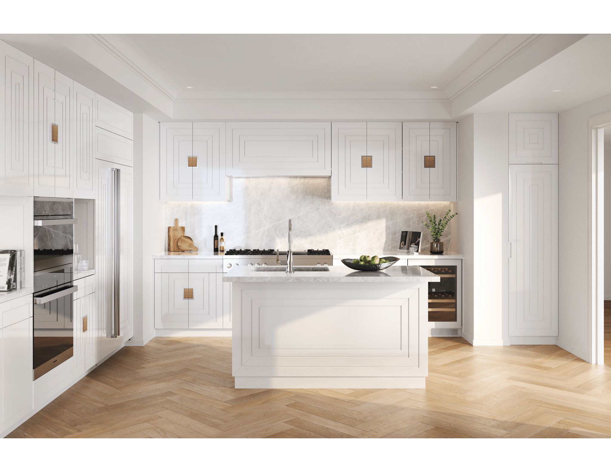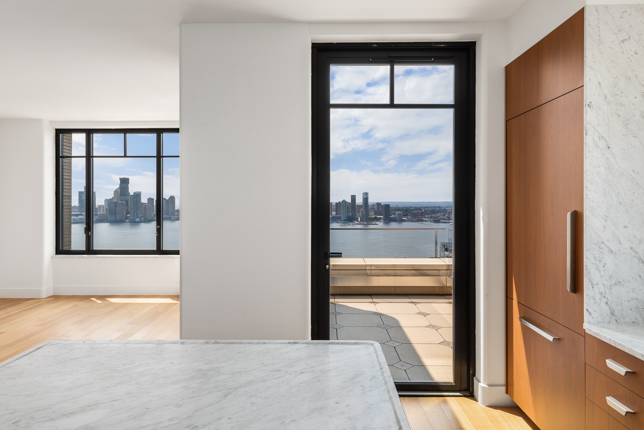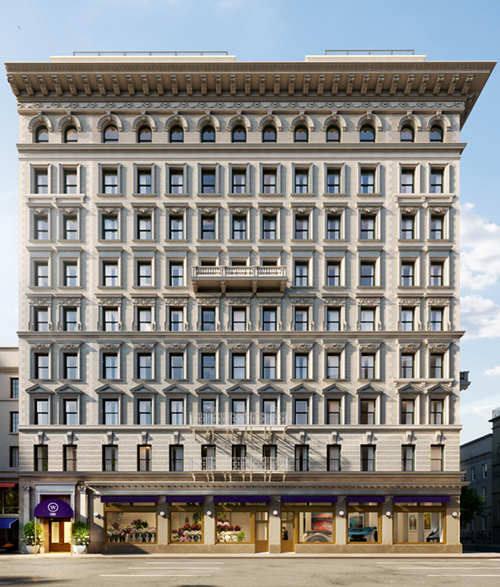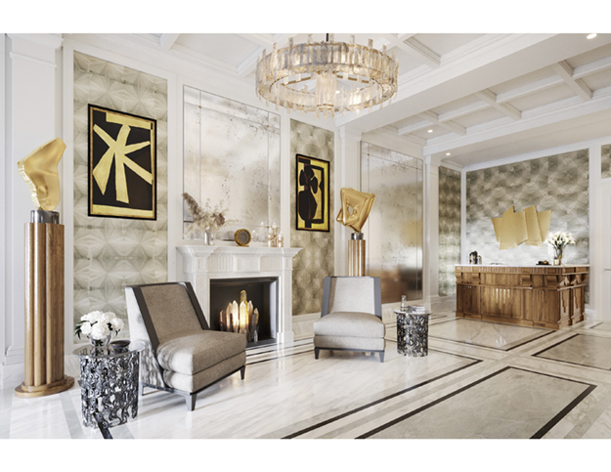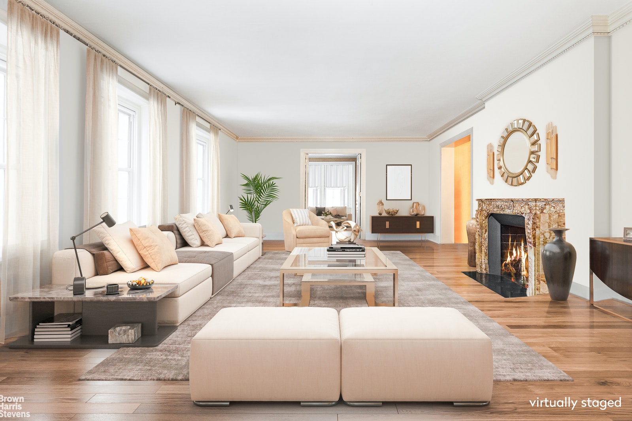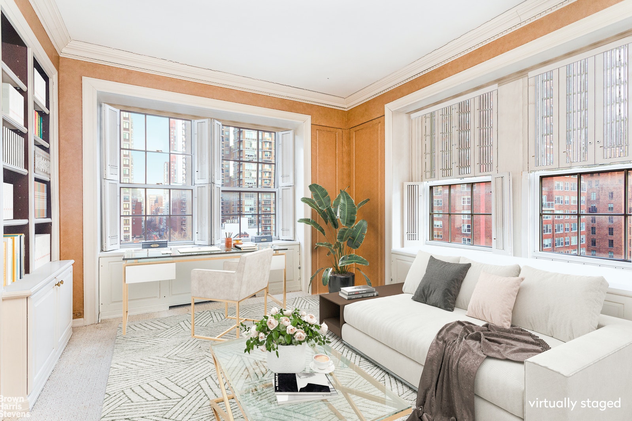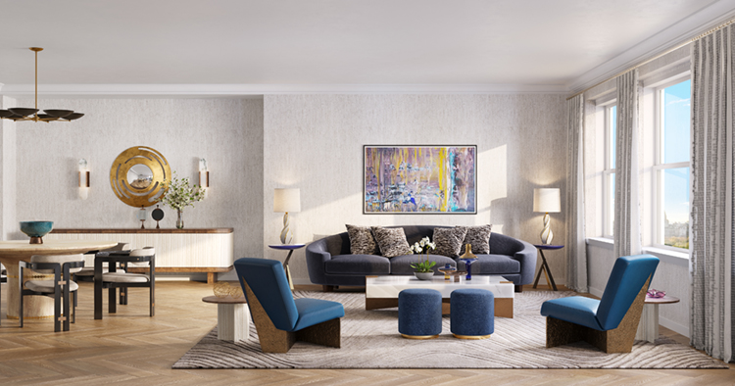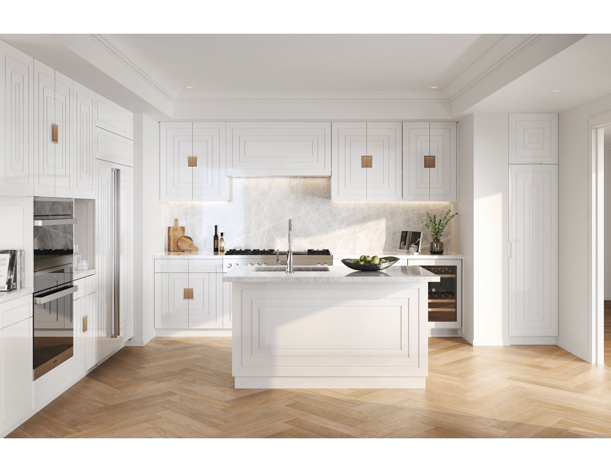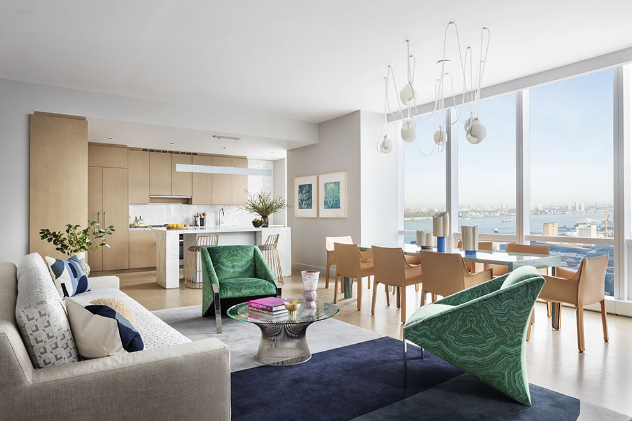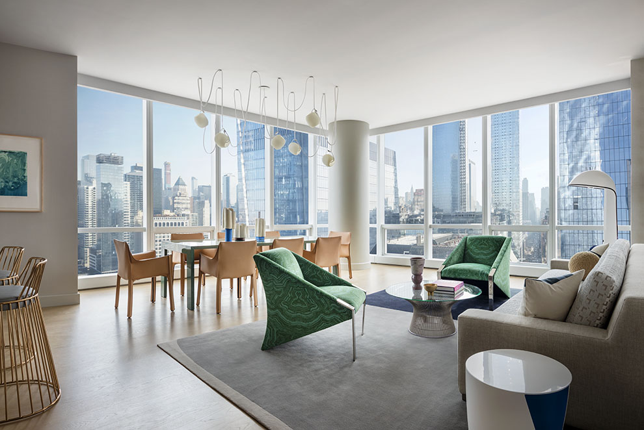|
Sales Report Created: Sunday, February 27, 2022 - Listings Shown: 25
|
Page Still Loading... Please Wait


|
1.
|
|
1165 Madison Avenue - PHB (Click address for more details)
|
Listing #: 21606993
|
Type: CONDO
Rooms: 8
Beds: 5
Baths: 5.5
Approx Sq Ft: 4,784
|
Price: $24,950,000
Retax: $3,710
Maint/CC: $7,176
Tax Deduct: 0%
Finance Allowed: 90%
|
Attended Lobby: Yes
Outdoor: Terrace
Fire Place: 1
Health Club: Fitness Room
|
Sect: Upper East Side
Views: City
Condition: New
|
|
|
|
|
|
|
2.
|
|
15 Central Park West - 6D (Click address for more details)
|
Listing #: 206092
|
Type: CONDO
Rooms: 8
Beds: 4
Baths: 4.5
Approx Sq Ft: 3,332
|
Price: $20,500,000
Retax: $5,833
Maint/CC: $7,300
Tax Deduct: 0%
Finance Allowed: 90%
|
Attended Lobby: Yes
Garage: Yes
Health Club: Fitness Room
|
Sect: Upper West Side
Views: River:No
Condition: New
|
|
|
|
|
|
|
3.
|
|
514 West 24th Street - 8 (Click address for more details)
|
Listing #: 606738
|
Type: CONDO
Rooms: 8
Beds: 4
Baths: 5.5
Approx Sq Ft: 4,512
|
Price: $16,000,000
Retax: $8,375
Maint/CC: $6,234
Tax Deduct: 0%
Finance Allowed: 90%
|
Attended Lobby: No
Outdoor: Terrace
|
Nghbd: Chelsea
Views: C,R,P,CP,RP,
Condition: New
|
|
|
|
|
|
|
4.
|
|
53 West 53rd Street - 56B (Click address for more details)
|
Listing #: 18686539
|
Type: CONDO
Rooms: 5
Beds: 3
Baths: 3.5
Approx Sq Ft: 3,296
|
Price: $13,820,000
Retax: $3,304
Maint/CC: $7,938
Tax Deduct: 0%
Finance Allowed: 90%
|
Attended Lobby: Yes
Health Club: Yes
|
Sect: Middle West Side
Views: S,C,P,F,
Condition: New
|
|
|
|
|
|
|
5.
|
|
88 Prince Street - PHBC (Click address for more details)
|
Listing #: 668608
|
Type: COOP
Rooms: 8
Beds: 4
Baths: 2.5
|
Price: $10,995,000
Retax: $0
Maint/CC: $10,559
Tax Deduct: 0%
Finance Allowed: 80%
|
Attended Lobby: No
Outdoor: Roof Garden
Fire Place: 1
|
Nghbd: Soho
Views: S,C,F,
Condition: Mint
|
|
|
|
|
|
|
6.
|
|
50 East 77th Street - 9C (Click address for more details)
|
Listing #: 133021
|
Type: COOP
Rooms: 9
Beds: 3
Baths: 4.5
|
Price: $10,000,000
Retax: $0
Maint/CC: $6,894
Tax Deduct: 45%
Finance Allowed: 25%
|
Attended Lobby: Yes
Garage: Yes
Fire Place: 1
Health Club: Yes
Flip Tax: 0.0
|
Sect: Upper East Side
Views: 77th Street
Condition: Excellent
|
|
|
|
|
|
|
7.
|
|
1295 Madison Avenue - 9A (Click address for more details)
|
Listing #: 21606551
|
Type: CONDO
Rooms: 8
Beds: 4
Baths: 4.5
Approx Sq Ft: 2,936
|
Price: $9,995,000
Retax: $6,098
Maint/CC: $5,477
Tax Deduct: 0%
Finance Allowed: 90%
|
Attended Lobby: Yes
Flip Tax: None
|
Sect: Upper East Side
Views: S,C,P,
Condition: Mint
|
|
|
|
|
|
|
8.
|
|
262 Mott Street - PH410 (Click address for more details)
|
Listing #: 20844526
|
Type: CONDO
Rooms: 6
Beds: 2
Baths: 2.5
Approx Sq Ft: 3,185
|
Price: $8,500,000
Retax: $3,068
Maint/CC: $1,401
Tax Deduct: 0%
Finance Allowed: 90%
|
Attended Lobby: No
Outdoor: Roof Garden
|
Nghbd: Chinatown
Views: River:No
Condition: Excellent
|
|
|
|
|
|
|
9.
|
|
1 West End Avenue - 36A (Click address for more details)
|
Listing #: 18697401
|
Type: CONDO
Rooms: 6
Beds: 4
Baths: 4.5
Approx Sq Ft: 3,055
|
Price: $7,995,000
Retax: $206
Maint/CC: $3,567
Tax Deduct: 0%
Finance Allowed: 80%
|
Attended Lobby: Yes
Garage: Yes
Health Club: Fitness Room
|
Sect: Upper West Side
Views: City:Full
|
|
|
|
|
|
|
10.
|
|
1295 Madison Avenue - 3A (Click address for more details)
|
Listing #: 21446983
|
Type: CONDO
Rooms: 8
Beds: 4
Baths: 4.5
Approx Sq Ft: 2,974
|
Price: $7,675,000
Retax: $5,998
Maint/CC: $5,387
Tax Deduct: 0%
Finance Allowed: 90%
|
Attended Lobby: Yes
Flip Tax: None
|
Sect: Upper East Side
Condition: Good
|
|
|
|
|
|
|
11.
|
|
49 Chambers Street - 14EF (Click address for more details)
|
Listing #: 18696381
|
Type: CONDO
Rooms: 10
Beds: 4
Baths: 4
Approx Sq Ft: 4,000
|
Price: $7,500,000
Retax: $6,717
Maint/CC: $3,131
Tax Deduct: 0%
Finance Allowed: 90%
|
Attended Lobby: Yes
Health Club: Fitness Room
Flip Tax: ASK EXCL BROKER
|
Nghbd: Tribeca
Views: River:No
Condition: Excellent
|
|
|
|
|
|
|
12.
|
|
129 Grand Street - 3 (Click address for more details)
|
Listing #: 112363
|
Type: CONDO
Rooms: 8
Beds: 4
Baths: 2.5
Approx Sq Ft: 3,250
|
Price: $6,995,000
Retax: $1,066
Maint/CC: $3,750
Tax Deduct: 0%
Finance Allowed: 90%
|
Attended Lobby: Yes
|
Nghbd: Soho
Views: City, Street
Condition: MINT
|
|
|
|
|
|
|
13.
|
|
101 West 79th Street - 31AB (Click address for more details)
|
Listing #: 588433
|
Type: CONDO
Rooms: 7
Beds: 4
Baths: 3
Approx Sq Ft: 2,420
|
Price: $6,980,000
Retax: $4,363
Maint/CC: $2,998
Tax Deduct: 0%
Finance Allowed: 90%
|
Attended Lobby: Yes
Outdoor: Balcony
Flip Tax: None.
|
Sect: Upper West Side
Views: C,F,
Condition: Very Good
|
|
|
|
|
|
|
14.
|
|
110 Charlton Street - PH30B (Click address for more details)
|
Listing #: 21606825
|
Type: CONDO
Rooms: 4
Beds: 2
Baths: 2
Approx Sq Ft: 1,683
|
Price: $6,950,000
Retax: $3,712
Maint/CC: $1,538
Tax Deduct: 0%
Finance Allowed: 90%
|
Attended Lobby: No
Outdoor: Balcony
Garage: Yes
|
Views: C,R,
Condition: New
|
|
|
|
|
|
|
15.
|
|
1295 Madison Avenue - 9B (Click address for more details)
|
Listing #: 21606553
|
Type: CONDO
Rooms: 5
Beds: 3
Baths: 3.5
Approx Sq Ft: 2,379
|
Price: $6,795,000
Retax: $4,937
Maint/CC: $4,434
Tax Deduct: 0%
Finance Allowed: 90%
|
Attended Lobby: Yes
Flip Tax: None
|
Sect: Upper East Side
Views: C,P,
Condition: Mint
|
|
|
|
|
|
|
16.
|
|
133 East 64th Street - 10A (Click address for more details)
|
Listing #: 115851
|
Type: COOP
Rooms: 11
Beds: 5
Baths: 5
Approx Sq Ft: 4,000
|
Price: $6,495,000
Retax: $0
Maint/CC: $9,628
Tax Deduct: 36%
Finance Allowed: 50%
|
Attended Lobby: Yes
Fire Place: 1
Flip Tax: 2% purchase price
|
Sect: Upper East Side
Views: CITY
Condition: MINT
|
|
|
|
|
|
|
17.
|
|
1295 Madison Avenue - 4A (Click address for more details)
|
Listing #: 21446981
|
Type: CONDO
Rooms: 6
Beds: 3
Baths: 3.5
Approx Sq Ft: 2,184
|
Price: $6,200,000
Retax: $4,427
Maint/CC: $3,976
Tax Deduct: 0%
Finance Allowed: 90%
|
Attended Lobby: Yes
Flip Tax: None
|
Sect: Upper East Side
Condition: Good
|
|
|
|
|
|
|
18.
|
|
470 Broome Street - PHS (Click address for more details)
|
Listing #: 276951
|
Type: CONDO
Rooms: 7
Beds: 3
Baths: 3.5
Approx Sq Ft: 2,370
|
Price: $6,195,000
Retax: $4,965
Maint/CC: $2,005
Tax Deduct: 0%
Finance Allowed: 90%
|
Attended Lobby: No
Outdoor: Roof Garden
|
Nghbd: Soho
Views: River:No
|
|
|
|
|
|
|
19.
|
|
830 Park Avenue - 11/12B
|
Listing #: 34521
|
Type: COOP
Rooms: 10
Beds: 3
Baths: 3
Approx Sq Ft: 3,475
|
Price: $5,950,000
Retax: $0
Maint/CC: $9,829
Tax Deduct: 37%
Finance Allowed: 30%
|
Attended Lobby: Yes
Fire Place: 1
Flip Tax: 2% Purchaser
|
Sect: Upper East Side
Views: S,
|
|
|
|
|
|
|
20.
|
|
200 East 83rd Street - 7A (Click address for more details)
|
Listing #: 21606818
|
Type: CONDO
Rooms: 5
Beds: 3
Baths: 3.5
Approx Sq Ft: 2,181
|
Price: $5,750,000
Retax: $3,680
Maint/CC: $0
Tax Deduct: 0%
Finance Allowed: 90%
|
Attended Lobby: Yes
Outdoor: Terrace
Health Club: Fitness Room
|
Sect: Upper East Side
Views: River:No
Condition: Excellent
|
|
|
|
|
|
|
21.
|
|
100 Barclay Street - 30D (Click address for more details)
|
Listing #: 618894
|
Type: CONDO
Rooms: 6
Beds: 3
Baths: 3
Approx Sq Ft: 2,307
|
Price: $5,650,000
Retax: $3,821
Maint/CC: $3,700
Tax Deduct: 0%
Finance Allowed: 90%
|
Attended Lobby: Yes
Health Club: Fitness Room
|
Nghbd: Tribeca
Views: S,C,R,
Condition: Mint
|
|
|
|
|
|
|
22.
|
|
345 West 13th Street - 5A (Click address for more details)
|
Listing #: 102015
|
Type: CONDO
Rooms: 6
Beds: 2
Baths: 2
Approx Sq Ft: 2,400
|
Price: $5,595,000
Retax: $3,551
Maint/CC: $2,731
Tax Deduct: 0%
Finance Allowed: 90%
|
Attended Lobby: Yes
Flip Tax: None.
|
Nghbd: West Village
Views: church, sky
Condition: Good
|
|
|
|
|
|
|
23.
|
|
43 West 21st Street - PH (Click address for more details)
|
Listing #: 135593
|
Type: CONDO
Rooms: 7
Beds: 3
Baths: 3
Approx Sq Ft: 2,691
|
Price: $5,500,000
Retax: $5,401
Maint/CC: $1,710
Tax Deduct: 0%
Finance Allowed: 90%
|
Attended Lobby: Yes
Outdoor: Terrace
Fire Place: 1
|
Nghbd: Chelsea
Views: CITY
Condition: Excellent
|
|
|
|
|
|
|
24.
|
|
845 United Nations Plaza - 82A (Click address for more details)
|
Listing #: 188197
|
Type: CONDO
Rooms: 6
Beds: 3
Baths: 3
Approx Sq Ft: 2,500
|
Price: $5,500,000
Retax: $4,386
Maint/CC: $3,246
Tax Deduct: 0%
Finance Allowed: 90%
|
Attended Lobby: Yes
Garage: Yes
Health Club: Yes
|
Sect: Middle East Side
Views: R,F,
|
|
|
|
|
|
|
25.
|
|
15 Hudson Yards - 27H (Click address for more details)
|
Listing #: 630988
|
Type: CONDO
Rooms: 5
Beds: 3
Baths: 3
Approx Sq Ft: 2,221
|
Price: $5,495,000
Retax: $66
Maint/CC: $5,272
Tax Deduct: 0%
Finance Allowed: 90%
|
Attended Lobby: Yes
Garage: Yes
Health Club: Fitness Room
|
Nghbd: Chelsea
Views: C,T,
Condition: New
|
|
|
|
|
|
All information regarding a property for sale, rental or financing is from sources deemed reliable but is subject to errors, omissions, changes in price, prior sale or withdrawal without notice. No representation is made as to the accuracy of any description. All measurements and square footages are approximate and all information should be confirmed by customer.
Powered by 
















