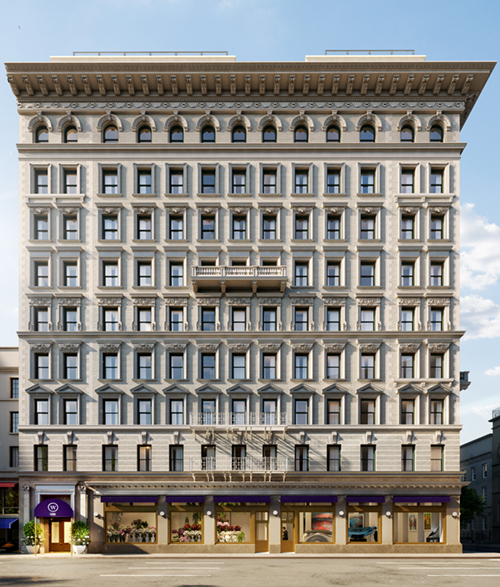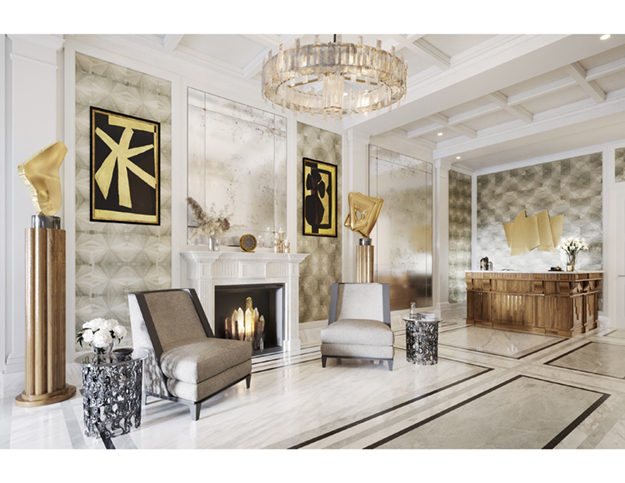|
Sales Report Created: Sunday, February 27, 2022 - Listings Shown: 5
|
Page Still Loading... Please Wait


|
1.
|
|
215 West 28th Street - 14C (Click address for more details)
|
Listing #: 20846570
|
Type: CONDO
Rooms: 7
Beds: 3
Baths: 3.5
Approx Sq Ft: 1,848
|
Price: $5,250,000
Retax: $1,934
Maint/CC: $2,764
Tax Deduct: 0%
Finance Allowed: 90%
|
Attended Lobby: No
Outdoor: Terrace
|
Nghbd: Chelsea
Views: S,C,P,SP,
Condition: Mint
|
|
|
|
|
|
|
2.
|
|
682 Broadway - 8 (Click address for more details)
|
Listing #: 21296943
|
Type: COOP
Rooms: 5
Beds: 3
Baths: 2
Approx Sq Ft: 3,000
|
Price: $5,250,000
Retax: $0
Maint/CC: $5,866
Tax Deduct: 0%
Finance Allowed: 75%
|
Attended Lobby: Yes
|
Nghbd: Noho
|
|
|
|
|
|
|
3.
|
|
100 East 53rd Street - 18A (Click address for more details)
|
Listing #: 18693504
|
Type: CONDO
Rooms: 5
Beds: 2
Baths: 2.5
Approx Sq Ft: 1,970
|
Price: $4,950,000
Retax: $3,611
Maint/CC: $3,279
Tax Deduct: 0%
Finance Allowed: 90%
|
Attended Lobby: Yes
Health Club: Yes
Flip Tax: ASK EXCL BROKER
|
Sect: Middle East Side
Views: River:Yes
Condition: New
|
|
|
|
|
|
|
4.
|
|
105 Fifth Avenue - 10AB (Click address for more details)
|
Listing #: 214995
|
Type: COOP
Rooms: 7
Beds: 3
Baths: 3.5
Approx Sq Ft: 2,820
|
Price: $4,500,000
Retax: $0
Maint/CC: $7,424
Tax Deduct: 55%
Finance Allowed: 75%
|
Attended Lobby: No
Flip Tax: None.
|
Nghbd: Lower Manhattan
Views: River:No
Condition: Excellent
|
|
|
|
|
|
|
5.
|
|
1295 Madison Avenue - 5B (Click address for more details)
|
Listing #: 21606544
|
Type: CONDO
Rooms: 4
Beds: 2
Baths: 2.5
Approx Sq Ft: 1,715
|
Price: $4,495,000
Retax: $3,493
Maint/CC: $3,138
Tax Deduct: 0%
Finance Allowed: 90%
|
Attended Lobby: Yes
Flip Tax: None
|
Sect: Upper East Side
Views: C,
Condition: Mint
|
|
|
|
|
|
All information regarding a property for sale, rental or financing is from sources deemed reliable but is subject to errors, omissions, changes in price, prior sale or withdrawal without notice. No representation is made as to the accuracy of any description. All measurements and square footages are approximate and all information should be confirmed by customer.
Powered by 

















