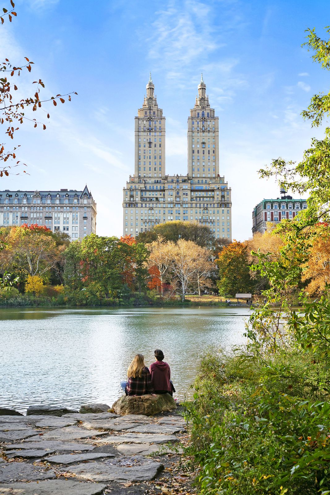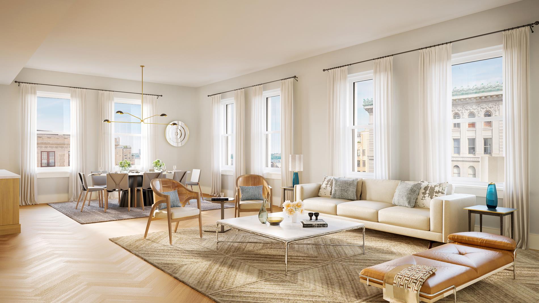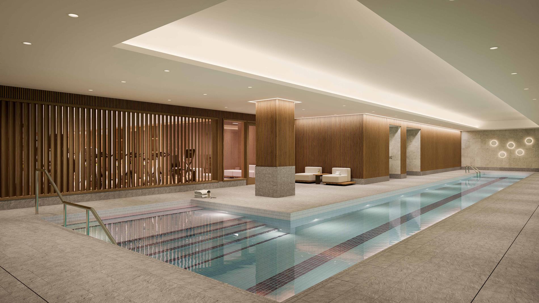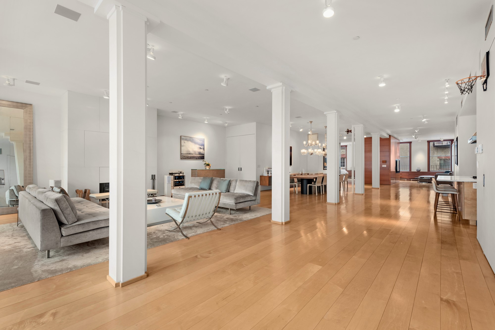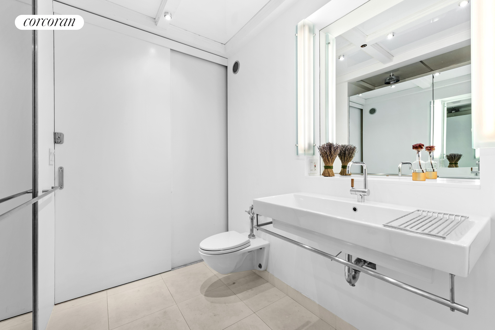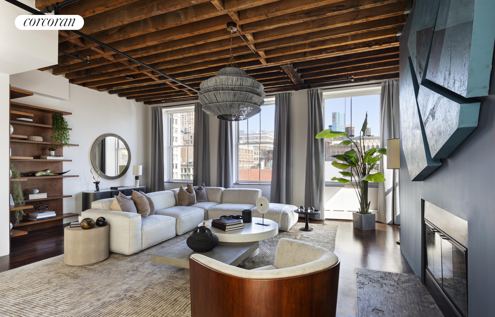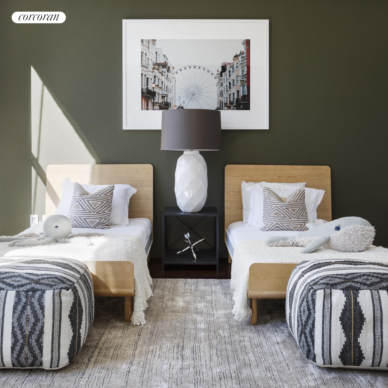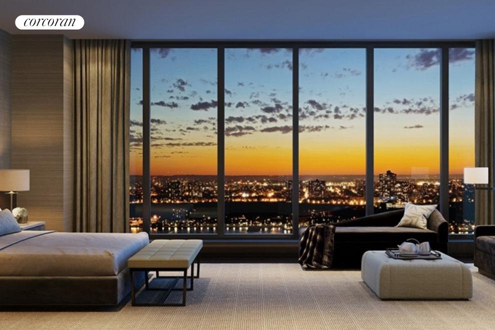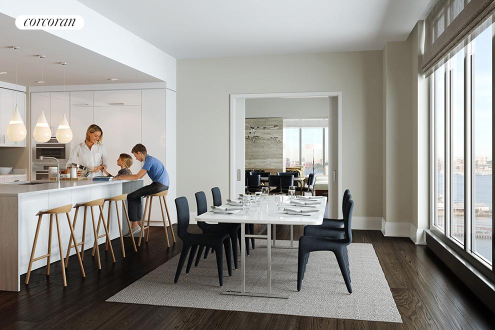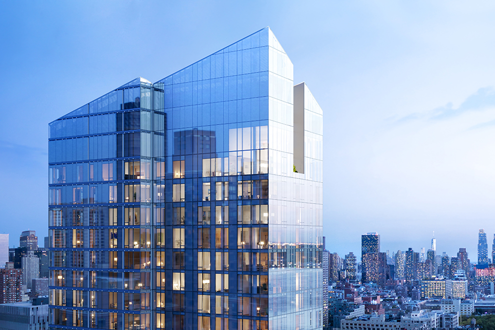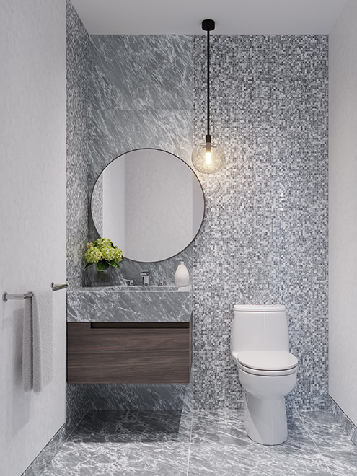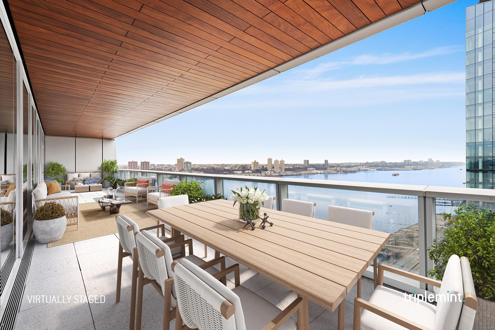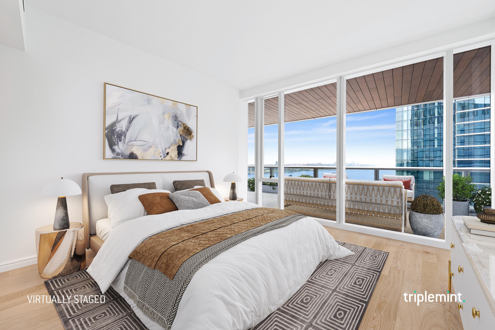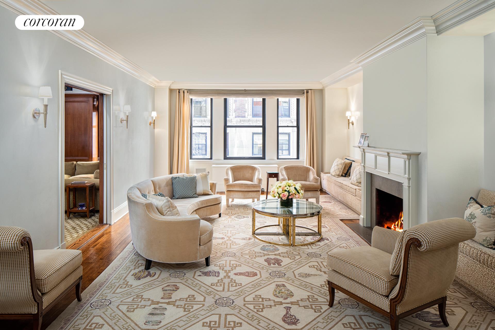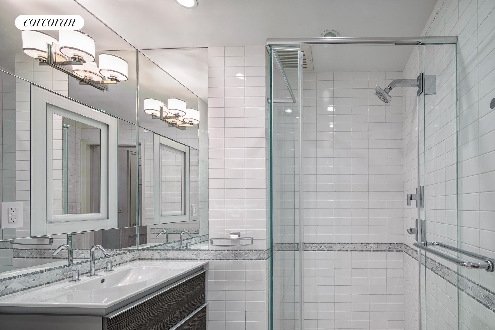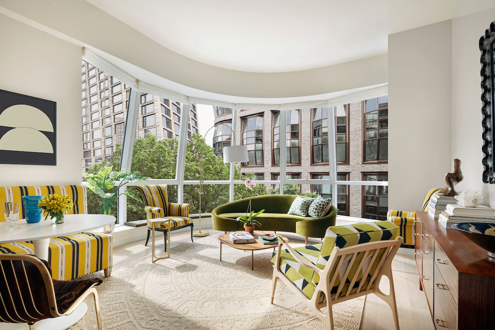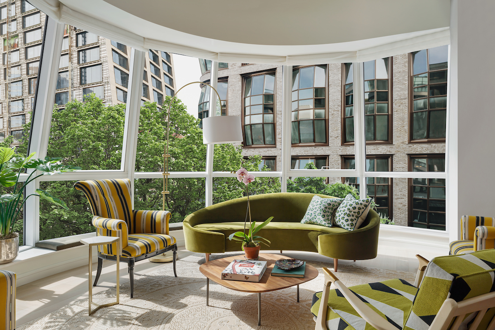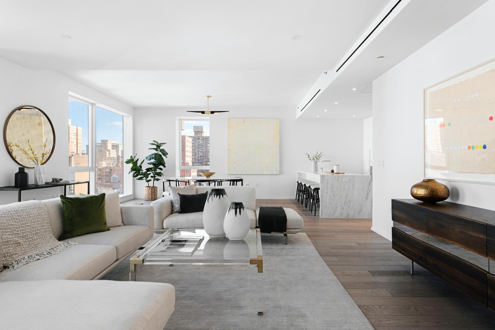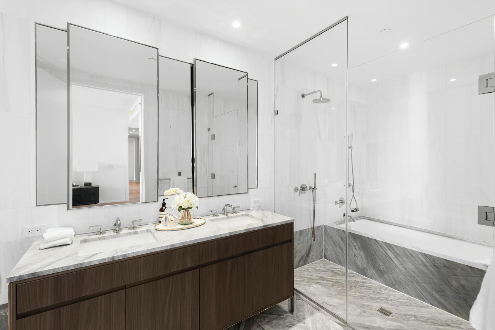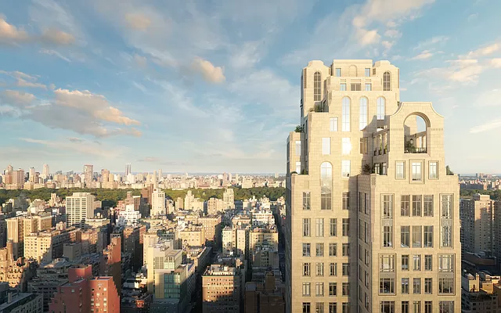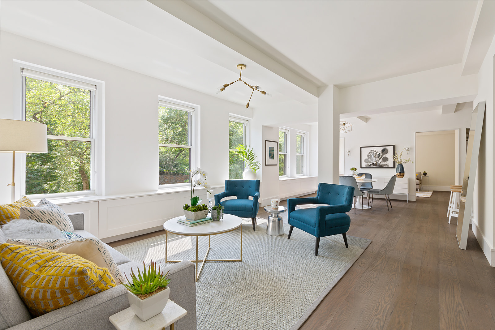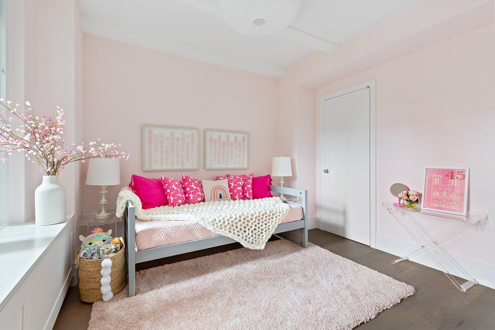|
Sales Report Created: Sunday, March 6, 2022 - Listings Shown: 25
|
Page Still Loading... Please Wait


|
1.
|
|
200 East 83rd Street - PHC (Click address for more details)
|
Listing #: 21445649
|
Type: CONDO
Rooms: 10
Beds: 6
Baths: 6.5
Approx Sq Ft: 6,592
|
Price: $32,500,000
Retax: $11,284
Maint/CC: $9,689
Tax Deduct: 0%
Finance Allowed: 90%
|
Attended Lobby: Yes
Outdoor: Terrace
Health Club: Fitness Room
|
Sect: Upper East Side
Views: River:No
Condition: Excellent
|
|
|
|
|
|
|
2.
|
|
157 West 57th Street - 47A (Click address for more details)
|
Listing #: 498769
|
Type: CONDO
Rooms: 6
Beds: 3
Baths: 3.5
Approx Sq Ft: 3,228
|
Price: $14,400,000
Retax: $5,775
Maint/CC: $3,977
Tax Deduct: 0%
Finance Allowed: 90%
|
Attended Lobby: Yes
Garage: Yes
Health Club: Yes
|
Sect: Middle West Side
Views: River:Yes
Condition: Excellent
|
|
|
|
|
|
|
3.
|
|
2150 Broadway - 8BC (Click address for more details)
|
Listing #: 361701
|
Type: CONDO
Rooms: 9
Beds: 6
Baths: 5.5
Approx Sq Ft: 4,303
|
Price: $11,000,000
Retax: $4,642
Maint/CC: $4,000
Tax Deduct: 0%
Finance Allowed: 90%
|
Attended Lobby: Yes
Garage: Yes
Health Club: Fitness Room
|
Sect: Upper West Side
Views: River:No
Condition: Excellent
|
|
|
|
|
|
|
4.
|
|
109 East 79th Street - 12EAST (Click address for more details)
|
Listing #: 21293841
|
Type: CONDO
Rooms: 6
Beds: 3
Baths: 3.5
Approx Sq Ft: 2,741
|
Price: $9,825,000
Retax: $3,528
Maint/CC: $3,427
Tax Deduct: 0%
Finance Allowed: 90%
|
Attended Lobby: Yes
Health Club: Fitness Room
|
Sect: Upper East Side
Views: C,
Condition: New
|
|
|
|
|
|
|
5.
|
|
146 Central Park West - 16F (Click address for more details)
|
Listing #: 21607153
|
Type: COOP
Rooms: 7
Beds: 3
Baths: 3
Approx Sq Ft: 3,000
|
Price: $8,950,000
Retax: $0
Maint/CC: $6,000
Tax Deduct: 50%
Finance Allowed: 50%
|
Attended Lobby: Yes
Health Club: Yes
Flip Tax: 3.5%- by buyer
|
Sect: Upper West Side
Views: S,C,P,PP,
|
|
|
|
|
|
|
6.
|
|
1 West End Avenue - 41A (Click address for more details)
|
Listing #: 18746369
|
Type: CONDO
Rooms: 6
Beds: 4
Baths: 4.5
Approx Sq Ft: 3,054
|
Price: $8,645,000
Retax: $206
Maint/CC: $3,567
Tax Deduct: 0%
Finance Allowed: 80%
|
Attended Lobby: Yes
Garage: Yes
Health Club: Fitness Room
|
Sect: Upper West Side
Views: City:Full
|
|
|
|
|
|
|
7.
|
|
378 West End Avenue - 10A (Click address for more details)
|
Listing #: 21607320
|
Type: CONDO
Rooms: 6
Beds: 4
Baths: 4.5
Approx Sq Ft: 2,888
|
Price: $8,300,000
Retax: $3,981
Maint/CC: $3,387
Tax Deduct: 0%
Finance Allowed: 90%
|
Attended Lobby: Yes
Garage: Yes
Health Club: Yes
|
Sect: Upper West Side
Views: River:No
Condition: Excellent
|
|
|
|
|
|
|
8.
|
|
15 Mercer Street - 5 (Click address for more details)
|
Listing #: 356177
|
Type: CONDO
Rooms: 5
Beds: 2
Baths: 2
Approx Sq Ft: 3,000
|
Price: $7,950,000
Retax: $3,870
Maint/CC: $1,030
Tax Deduct: 0%
Finance Allowed: 90%
|
Attended Lobby: No
Outdoor: Terrace
Fire Place: 1
|
Nghbd: Soho
Views: C,F,
Condition: Excellent
|
|
|
|
|
|
|
9.
|
|
53 West 53rd Street - 39A (Click address for more details)
|
Listing #: 567560
|
Type: CONDO
Rooms: 4
Beds: 2
Baths: 2.5
Approx Sq Ft: 2,884
|
Price: $7,850,000
Retax: $2,769
Maint/CC: $6,653
Tax Deduct: 0%
Finance Allowed: 90%
|
Attended Lobby: Yes
Health Club: Yes
|
Sect: Middle West Side
Views: C,F,
Condition: New
|
|
|
|
|
|
|
10.
|
|
27 Great Jones Street - PHE (Click address for more details)
|
Listing #: 568835
|
Type: CONDO
Rooms: 6
Beds: 3
Baths: 3.5
Approx Sq Ft: 3,036
|
Price: $7,495,000
Retax: $2,494
Maint/CC: $1,390
Tax Deduct: 0%
Finance Allowed: 90%
|
Attended Lobby: Yes
Outdoor: Terrace
Fire Place: 1
|
Nghbd: Soho
Views: S,C,
Condition: Excellent
|
|
|
|
|
|
|
11.
|
|
50 Riverside Boulevard - 23A (Click address for more details)
|
Listing #: 476763
|
Type: CONDO
Rooms: 7
Beds: 4
Baths: 45
Approx Sq Ft: 3,190
|
Price: $7,490,000
Retax: $178
Maint/CC: $3,560
Tax Deduct: 0%
Finance Allowed: 90%
|
Attended Lobby: Yes
Garage: Yes
Health Club: Yes
|
Sect: Upper West Side
Views: River, City
Condition: Good
|
|
|
|
|
|
|
12.
|
|
378 West End Avenue - 2A (Click address for more details)
|
Listing #: 20752115
|
Type: CONDO
Rooms: 6
Beds: 4
Baths: 4.5
Approx Sq Ft: 2,888
|
Price: $6,995,000
Retax: $3,981
Maint/CC: $3,387
Tax Deduct: 0%
Finance Allowed: 90%
|
Attended Lobby: Yes
Garage: Yes
Health Club: Yes
|
Sect: Upper West Side
Views: River:No
Condition: Excellent
|
|
|
|
|
|
|
13.
|
|
30 Riverside Boulevard - 24G (Click address for more details)
|
Listing #: 20073787
|
Type: CONDO
Rooms: 4
Beds: 3
Baths: 3.5
Approx Sq Ft: 2,436
|
Price: $6,850,000
Retax: $196
Maint/CC: $3,692
Tax Deduct: 0%
Finance Allowed: 90%
|
Attended Lobby: Yes
Outdoor: Terrace
Garage: Yes
Health Club: Yes
|
Sect: Upper West Side
Views: C,R,P,RP,
Condition: New
|
|
|
|
|
|
|
14.
|
|
81 Wooster Street - 2WM (Click address for more details)
|
Listing #: 147912
|
Type: COOP
Rooms: 6
Beds: 3
Baths: 3
Approx Sq Ft: 4,000
|
Price: $6,795,000
Retax: $0
Maint/CC: $4,658
Tax Deduct: 0%
Finance Allowed: 0%
|
Attended Lobby: Yes
|
Nghbd: Soho
Views: River:No
Condition: Excellent
|
|
|
|
|
|
|
15.
|
|
10 Riverside Boulevard - 30C (Click address for more details)
|
Listing #: 689484
|
Type: CONDO
Rooms: 6
Beds: 3
Baths: 3.5
Approx Sq Ft: 2,466
|
Price: $6,650,000
Retax: $227
Maint/CC: $5,108
Tax Deduct: 0%
Finance Allowed: 90%
|
Attended Lobby: Yes
Outdoor: Terrace
Garage: Yes
Health Club: Yes
|
Sect: Upper West Side
Views: River:Yes
Condition: Excellent
|
|
|
|
|
|
|
16.
|
|
545 West 20th Street - 3B (Click address for more details)
|
Listing #: 18713105
|
Type: CONDO
Rooms: 8
Beds: 4
Baths: 3.5
Approx Sq Ft: 4,017
|
Price: $6,495,000
Retax: $4,833
Maint/CC: $2,765
Tax Deduct: 0%
Finance Allowed: 90%
|
Attended Lobby: No
|
Nghbd: Chelsea
Views: C,
|
|
|
|
|
|
|
17.
|
|
159 Duane Street - PENTHOUSE (Click address for more details)
|
Listing #: 21299522
|
Type: CONDO
Rooms: 6
Beds: 3
Baths: 2.5
Approx Sq Ft: 2,675
|
Price: $6,250,000
Retax: $3,813
Maint/CC: $2,823
Tax Deduct: 0%
Finance Allowed: 90%
|
Attended Lobby: No
Outdoor: Balcony
|
Nghbd: Tribeca
Views: C,
Condition: Mint
|
|
|
|
|
|
|
18.
|
|
215 West 28th Street - 14A (Click address for more details)
|
Listing #: 20846575
|
Type: CONDO
Rooms: 9
Beds: 4
Baths: 4.5
Approx Sq Ft: 2,100
|
Price: $6,000,000
Retax: $2,224
Maint/CC: $3,177
Tax Deduct: 0%
Finance Allowed: 90%
|
Attended Lobby: No
Outdoor: Terrace
Health Club: Fitness Room
|
Nghbd: Chelsea
Views: S,C,P,SP,
Condition: Mint
|
|
|
|
|
|
|
19.
|
|
1175 Park Avenue - 2CD (Click address for more details)
|
Listing #: 20043203
|
Type: COOP
Rooms: 10
Beds: 5
Baths: 5
|
Price: $5,995,000
Retax: $0
Maint/CC: $7,468
Tax Deduct: 41%
Finance Allowed: 50%
|
Attended Lobby: Yes
Fire Place: 1
Health Club: Fitness Room
Flip Tax: 2%: Payable By Buyer.
|
Sect: Upper East Side
Condition: Excellent
|
|
|
|
|
|
|
20.
|
|
2505 Broadway - 14A (Click address for more details)
|
Listing #: 20846786
|
Type: CONDO
Rooms: 8
Beds: 4
Baths: 3.5
Approx Sq Ft: 2,352
|
Price: $5,900,000
Retax: $2,238
Maint/CC: $2,742
Tax Deduct: 0%
Finance Allowed: 90%
|
Attended Lobby: Yes
Outdoor: Terrace
Health Club: Fitness Room
|
Sect: Upper West Side
Views: River:No
Condition: New
|
|
Open House: 03/06/22 11:00-05:00
|
|
|
|
|
21.
|
|
15 East 30th Street - 49D (Click address for more details)
|
Listing #: 21601310
|
Type: CONDO
Rooms: 5
Beds: 3
Baths: 3
Approx Sq Ft: 1,860
|
Price: $5,490,000
Retax: $3,319
Maint/CC: $3,024
Tax Deduct: 0%
Finance Allowed: 90%
|
Attended Lobby: Yes
Health Club: Fitness Room
|
Sect: Middle East Side
Views: S,C,R,
Condition: Mint
|
|
|
|
|
|
|
22.
|
|
515 West 18th Street - 802 (Click address for more details)
|
Listing #: 21175529
|
Type: CONDO
Rooms: 5
Beds: 3
Baths: 3
Approx Sq Ft: 1,941
|
Price: $5,450,000
Retax: $3,816
Maint/CC: $2,540
Tax Deduct: 0%
Finance Allowed: 90%
|
Attended Lobby: Yes
Health Club: Fitness Room
|
Nghbd: Chelsea
Views: C,P,
Condition: New
|
|
|
|
|
|
|
23.
|
|
150 East 23rd Street - 16A (Click address for more details)
|
Listing #: 20845198
|
Type: CONDO
Rooms: 5
Beds: 3
Baths: 2.5
Approx Sq Ft: 2,371
|
Price: $5,375,000
Retax: $2,501
Maint/CC: $3,448
Tax Deduct: 0%
Finance Allowed: 90%
|
Attended Lobby: Yes
Outdoor: Terrace
Flip Tax: ASK EXCL BROKER
|
Nghbd: Gramercy Park
Views: River:No
Condition: Excellent
|
|
|
|
|
|
|
24.
|
|
200 East 83rd Street - 8A (Click address for more details)
|
Listing #: 21607235
|
Type: CONDO
Rooms: 5
Beds: 3
Baths: 3.5
Approx Sq Ft: 2,359
|
Price: $5,150,000
Retax: $3,490
Maint/CC: $2,997
Tax Deduct: 0%
Finance Allowed: 90%
|
Attended Lobby: Yes
Health Club: Fitness Room
|
Sect: Upper East Side
Views: River:No
Condition: Excellent
|
|
|
|
|
|
|
25.
|
|
225 Central Park West - 305 (Click address for more details)
|
Listing #: 486709
|
Type: COOP
Rooms: 7
Beds: 4
Baths: 4
|
Price: $4,995,000
Retax: $0
Maint/CC: $5,602
Tax Deduct: 55%
Finance Allowed: 65%
|
Attended Lobby: Yes
Garage: Yes
Flip Tax: None.
|
Sect: Upper West Side
Views: P,
Condition: Mint
|
|
|
|
|
|
All information regarding a property for sale, rental or financing is from sources deemed reliable but is subject to errors, omissions, changes in price, prior sale or withdrawal without notice. No representation is made as to the accuracy of any description. All measurements and square footages are approximate and all information should be confirmed by customer.
Powered by 










.jpg)
__F6_04_LIGHTER_MOHAIR_(1).jpg)
