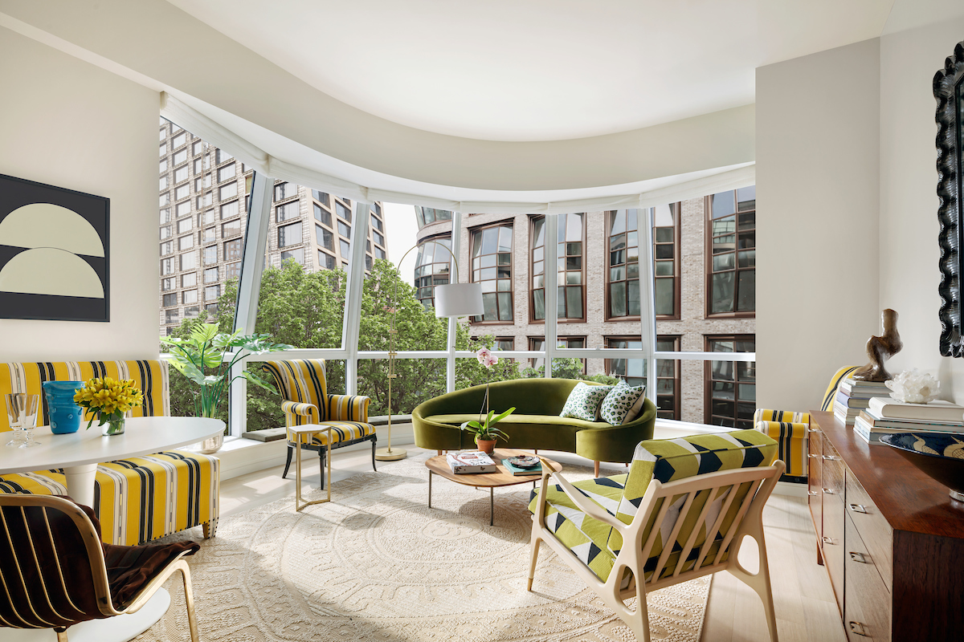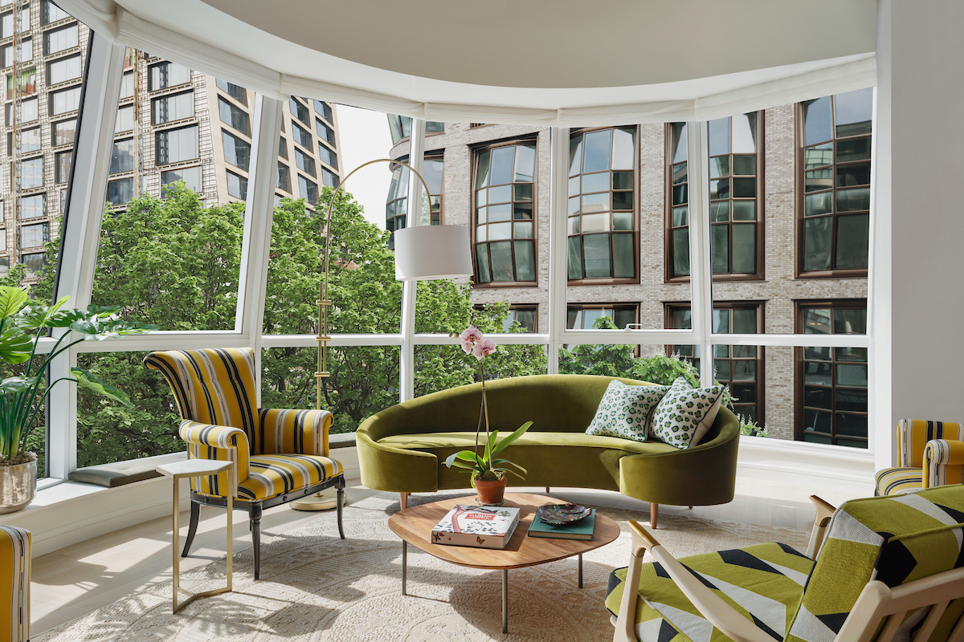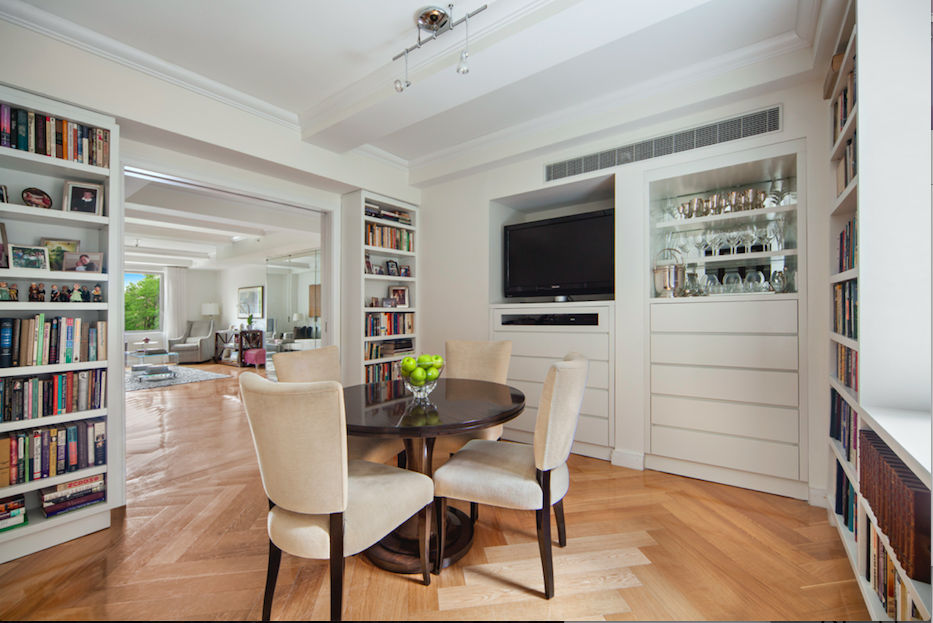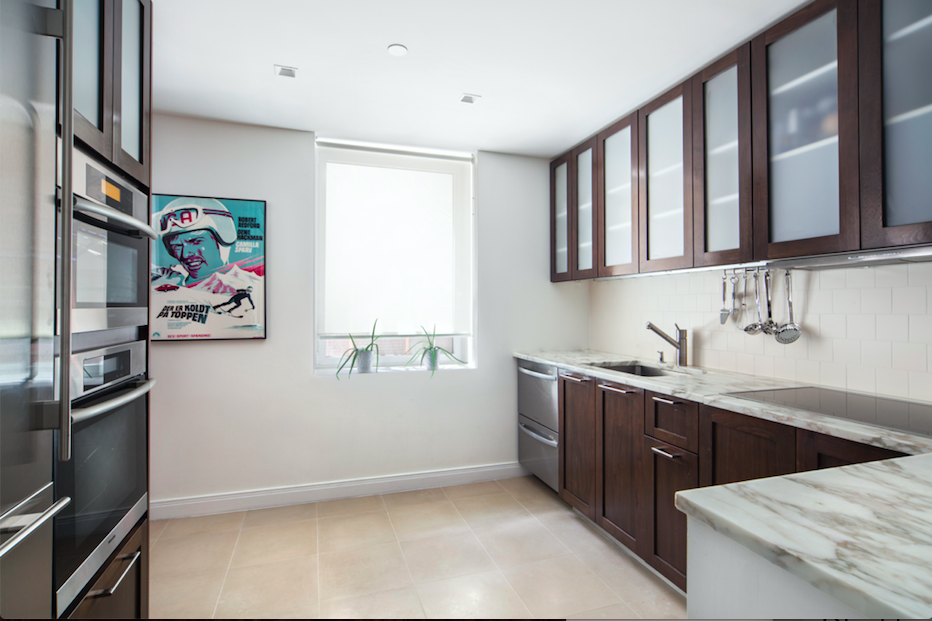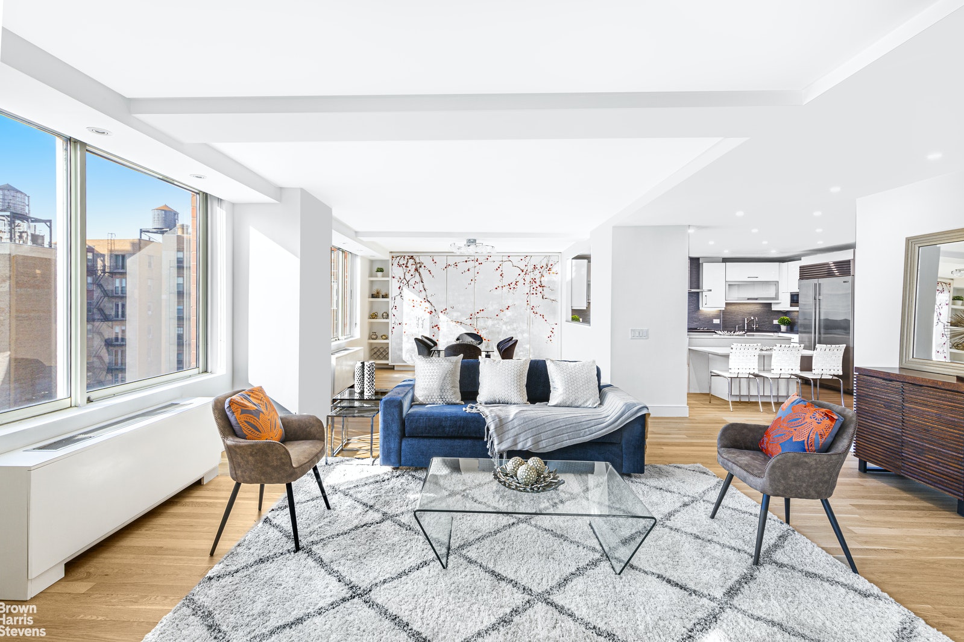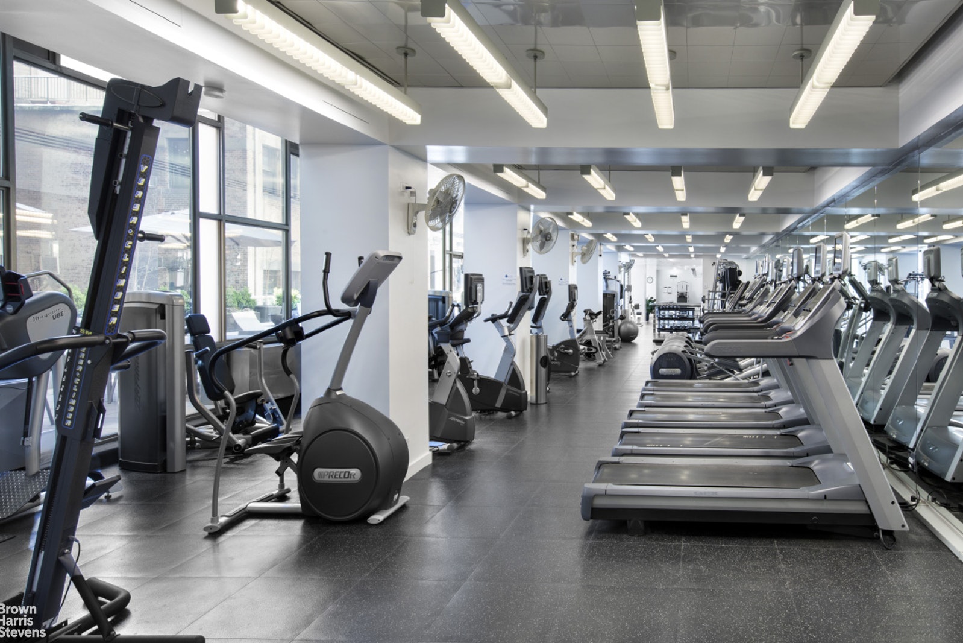|
Sales Report Created: Monday, March 7, 2022 - Listings Shown: 15
|
Page Still Loading... Please Wait


|
1.
|
|
115 Central Park West - 16A (Click address for more details)
|
Listing #: 21565490
|
Type: COOP
Rooms: 6
Beds: 2
Baths: 3
|
Price: $4,995,000
Retax: $0
Maint/CC: $6,061
Tax Deduct: 45%
Finance Allowed: 50%
|
Attended Lobby: Yes
Outdoor: Terrace
Health Club: Fitness Room
Flip Tax: 2%: Payable By Buyer.
|
Sect: Upper West Side
Views: River:No
|
|
|
|
|
|
|
2.
|
|
181 East 28th Street - PH2 (Click address for more details)
|
Listing #: 20849954
|
Type: CONDO
Rooms: 5
Beds: 2
Baths: 2
Approx Sq Ft: 1,779
|
Price: $4,995,000
Retax: $3,295
Maint/CC: $2,136
Tax Deduct: 0%
Finance Allowed: 90%
|
Attended Lobby: Yes
Outdoor: Balcony
Flip Tax: None
|
Nghbd: Murray Hill Kips Bay
Views: S,C,
Condition: New
|
|
|
|
|
|
|
3.
|
|
405 Greenwich Street - PH (Click address for more details)
|
Listing #: 142621
|
Type: CONDO
Rooms: 5
Beds: 2
Baths: 2
Approx Sq Ft: 2,312
|
Price: $4,775,000
Retax: $1,931
Maint/CC: $1,297
Tax Deduct: 0%
Finance Allowed: 90%
|
Attended Lobby: No
Outdoor: Terrace
Fire Place: 1
Flip Tax: for purchase of bldg
|
Nghbd: Tribeca
Views: C,T,
|
|
|
|
|
|
|
4.
|
|
200 East 83rd Street - 23A (Click address for more details)
|
Listing #: 21565657
|
Type: CONDO
Rooms: 4
Beds: 2
Baths: 2.5
Approx Sq Ft: 1,507
|
Price: $4,675,000
Retax: $2,409
Maint/CC: $2,069
Tax Deduct: 0%
Finance Allowed: 90%
|
Attended Lobby: Yes
Health Club: Fitness Room
|
Sect: Upper East Side
Views: River:No
Condition: Excellent
|
|
|
|
|
|
|
5.
|
|
930 Fifth Avenue - 10H/9GH (Click address for more details)
|
Listing #: 20851012
|
Type: COOP
Rooms: 10
Beds: 4
Baths: 4
Approx Sq Ft: 3,000
|
Price: $4,650,000
Retax: $0
Maint/CC: $8,043
Tax Deduct: 48%
Finance Allowed: 33%
|
Attended Lobby: Yes
Outdoor: Terrace
Health Club: Fitness Room
Flip Tax: 3%: Payable By Seller.
|
Sect: Upper East Side
Views: River:No
Condition: Excellent
|
|
|
|
|
|
|
6.
|
|
217 West 19th Street - 9 (Click address for more details)
|
Listing #: 434986
|
Type: CONDO
Rooms: 6
Beds: 3
Baths: 2
Approx Sq Ft: 2,400
|
Price: $4,595,000
Retax: $3,681
Maint/CC: $1,940
Tax Deduct: 0%
Finance Allowed: 90%
|
Attended Lobby: No
Outdoor: Terrace
|
Nghbd: Chelsea
Views: C,
|
|
|
|
|
|
|
7.
|
|
515 West 18th Street - 502 (Click address for more details)
|
Listing #: 20262877
|
Type: CONDO
Rooms: 7
Beds: 3
Baths: 3
Approx Sq Ft: 1,941
|
Price: $4,550,000
Retax: $3,752
Maint/CC: $2,498
Tax Deduct: 0%
Finance Allowed: 90%
|
Attended Lobby: Yes
Health Club: Fitness Room
|
Nghbd: Chelsea
Views: C,P,
|
|
|
|
|
|
|
8.
|
|
200 East 83rd Street - 5E (Click address for more details)
|
Listing #: 21565187
|
Type: CONDO
Rooms: 5
Beds: 3
Baths: 3
Approx Sq Ft: 1,959
|
Price: $4,470,000
Retax: $3,132
Maint/CC: $2,689
Tax Deduct: 0%
Finance Allowed: 90%
|
Attended Lobby: Yes
Health Club: Fitness Room
|
Sect: Upper East Side
Views: River:No
Condition: Excellent
|
|
|
|
|
|
|
9.
|
|
160 Central Park South - 401
|
Listing #: 220933
|
Type: CONDO
Rooms: 6
Beds: 3
Baths: 3
Approx Sq Ft: 2,058
|
Price: $4,450,000
Retax: $4,380
Maint/CC: $4,510
Tax Deduct: 0%
Finance Allowed: 80%
|
Attended Lobby: Yes
Garage: Yes
Health Club: Yes
Flip Tax: .
|
Sect: Middle West Side
Views: P,
Condition: Mint
|
|
|
|
|
|
|
10.
|
|
200 East 83rd Street - 4E (Click address for more details)
|
Listing #: 21607084
|
Type: CONDO
Rooms: 5
Beds: 3
Baths: 3
Approx Sq Ft: 2,261
|
Price: $4,430,000
Retax: $3,132
Maint/CC: $2,689
Tax Deduct: 0%
Finance Allowed: 90%
|
Attended Lobby: Yes
Health Club: Fitness Room
|
Sect: Upper East Side
Views: River:No
Condition: Excellent
|
|
|
|
|
|
|
11.
|
|
92 Laight Street - 7D (Click address for more details)
|
Listing #: 193955
|
Type: CONDO
Rooms: 6
Beds: 3
Baths: 3
Approx Sq Ft: 2,063
|
Price: $4,395,000
Retax: $3,076
Maint/CC: $3,036
Tax Deduct: 0%
Finance Allowed: 90%
|
Attended Lobby: Yes
Outdoor: Balcony
Health Club: Fitness Room
|
Nghbd: Tribeca
Views: C,R,P,CP,
Condition: Excellent
|
|
|
|
|
|
|
12.
|
|
138 East 50th Street - 40B (Click address for more details)
|
Listing #: 21628722
|
Type: CONDO
Rooms: 4
Beds: 2
Baths: 2
Approx Sq Ft: 1,467
|
Price: $4,256,000
Retax: $2,345
Maint/CC: $2,039
Tax Deduct: 0%
Finance Allowed: 90%
|
Attended Lobby: No
|
Sect: Middle West Side
Condition: Mint
|
|
|
|
|
|
|
13.
|
|
25 Park Row - 26A (Click address for more details)
|
Listing #: 19979470
|
Type: CONDO
Rooms: 5
Beds: 3
Baths: 3
Approx Sq Ft: 1,808
|
Price: $4,205,000
Retax: $3,668
Maint/CC: $2,448
Tax Deduct: 0%
Finance Allowed: 90%
|
Attended Lobby: Yes
Outdoor: Balcony
Garage: Yes
Flip Tax: None
|
Nghbd: Financial District
Views: Park views
Condition: New
|
|
|
|
|
|
|
14.
|
|
2373 Broadway - 1208 (Click address for more details)
|
Listing #: 21449782
|
Type: CONDP
Rooms: 7
Beds: 4
Baths: 3
|
Price: $4,150,000
Retax: $0
Maint/CC: $6,407
Tax Deduct: 70%
Finance Allowed: 80%
|
Attended Lobby: Yes
Garage: Yes
Health Club: Yes
Flip Tax: NONE
|
Sect: Upper West Side
Views: CITY
Condition: Mint
|
|
|
|
|
|
|
15.
|
|
40 East 19th Street - 2FLR (Click address for more details)
|
Listing #: 623933
|
Type: COOP
Rooms: 7
Beds: 3
Baths: 3
Approx Sq Ft: 3,400
|
Price: $4,000,000
Retax: $0
Maint/CC: $6,000
Tax Deduct: 67%
Finance Allowed: 80%
|
Attended Lobby: No
|
Nghbd: Flatiron
Views: River:No
Condition: Excellent
|
|
|
|
|
|
All information regarding a property for sale, rental or financing is from sources deemed reliable but is subject to errors, omissions, changes in price, prior sale or withdrawal without notice. No representation is made as to the accuracy of any description. All measurements and square footages are approximate and all information should be confirmed by customer.
Powered by 







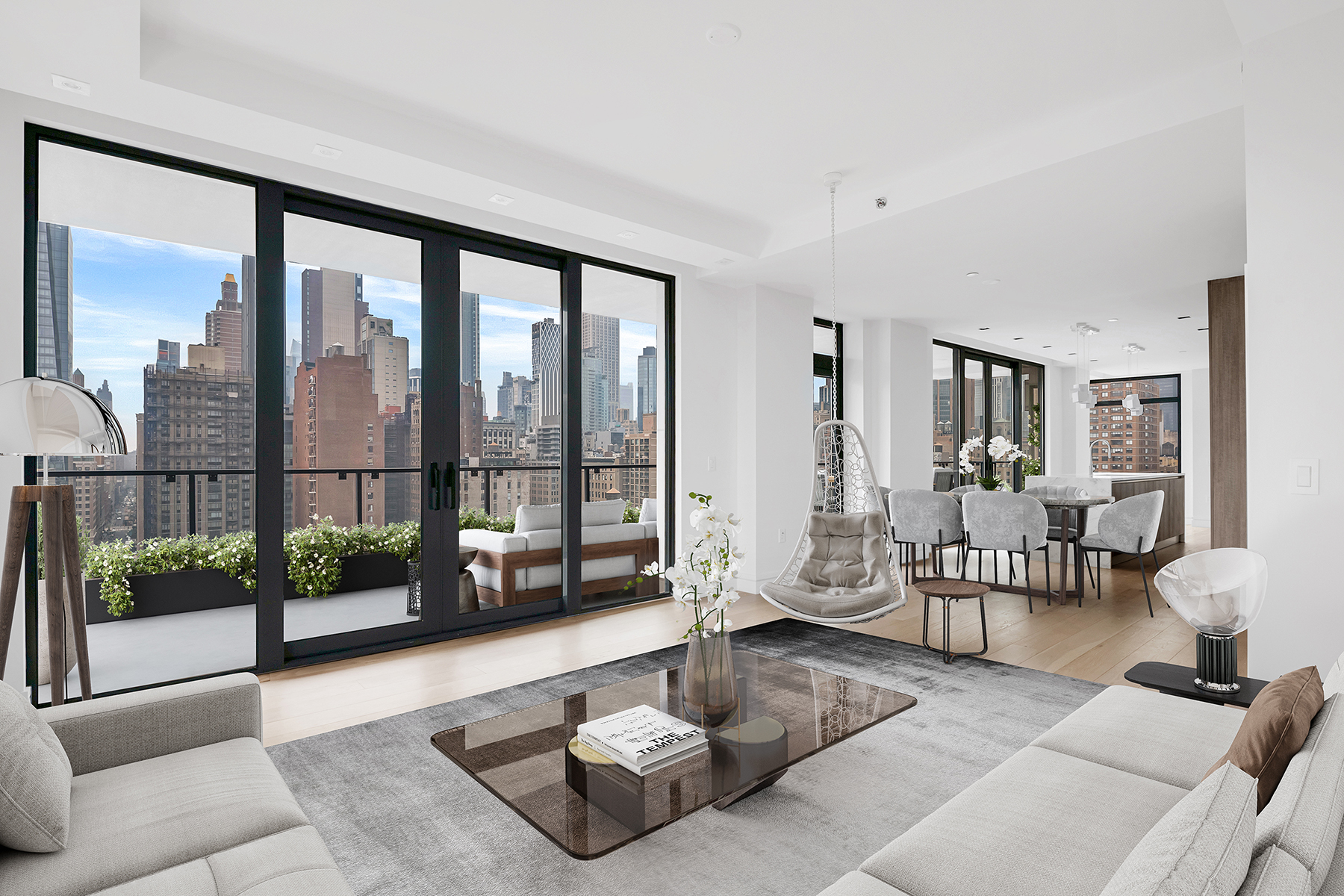
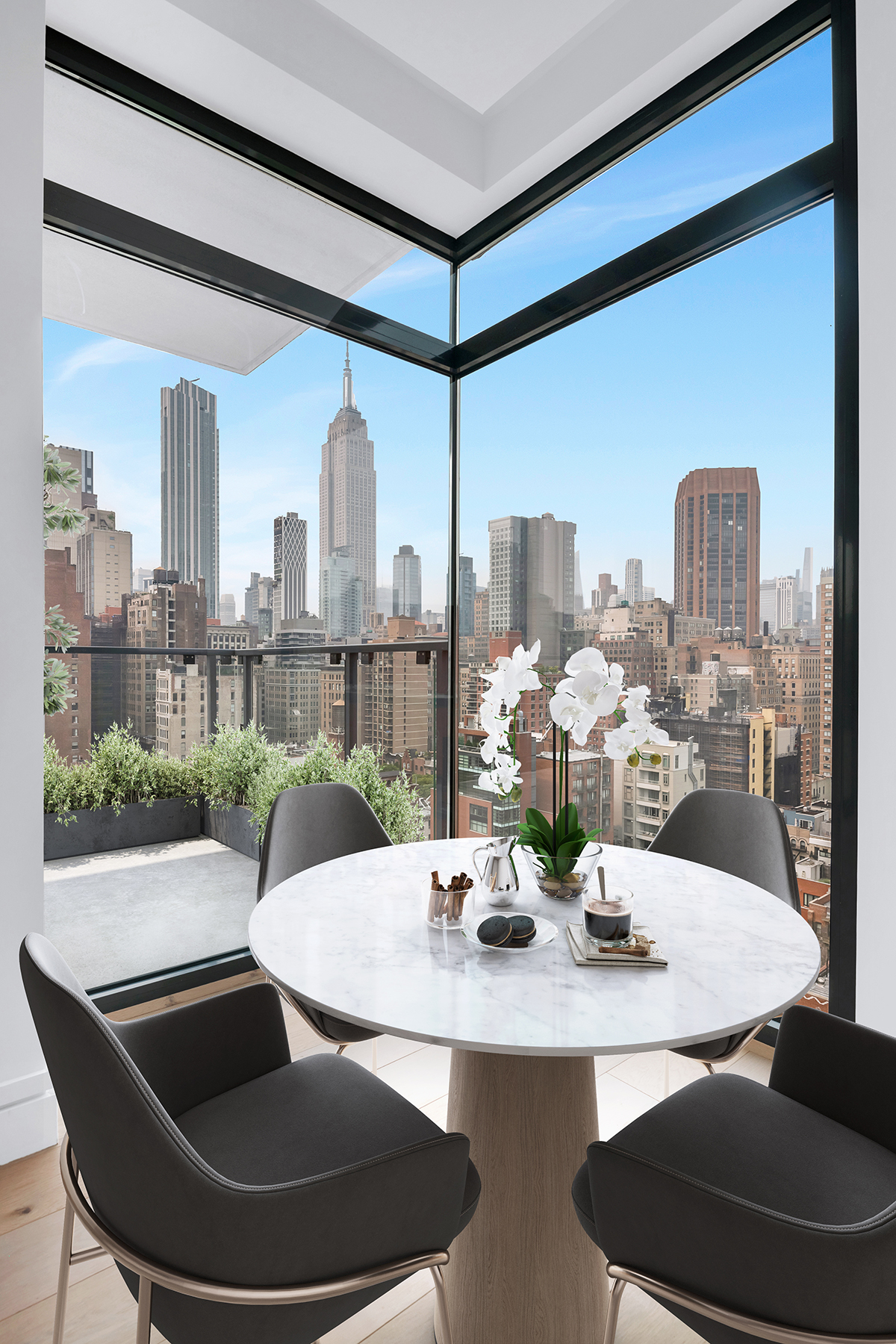
.jpg)
.jpg)






