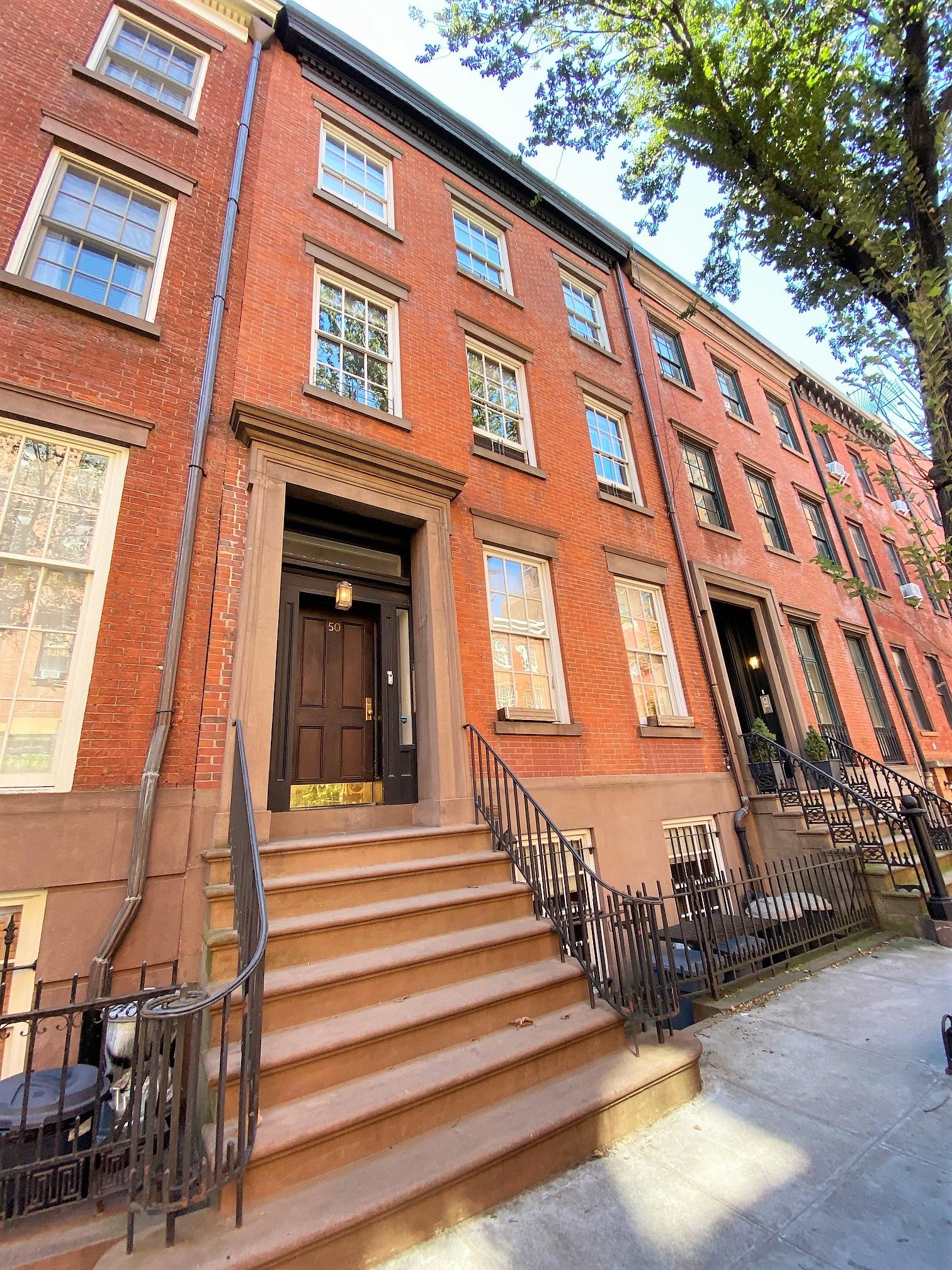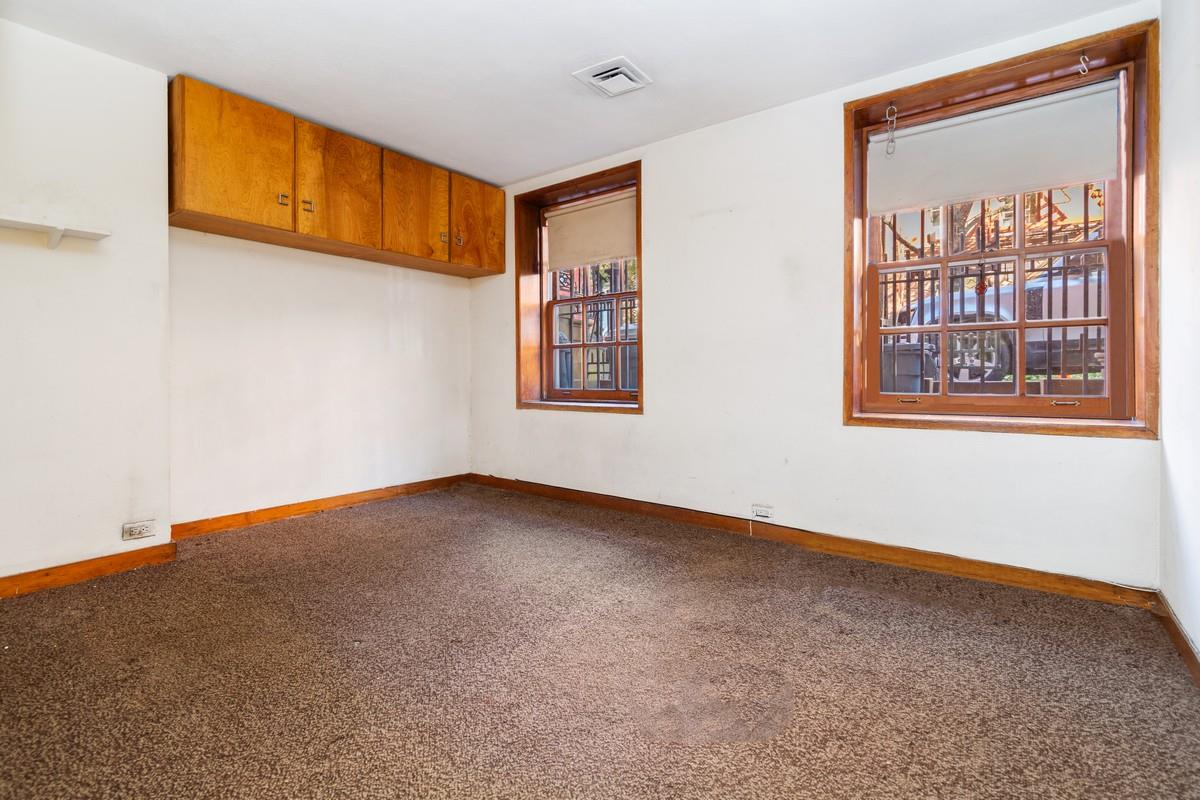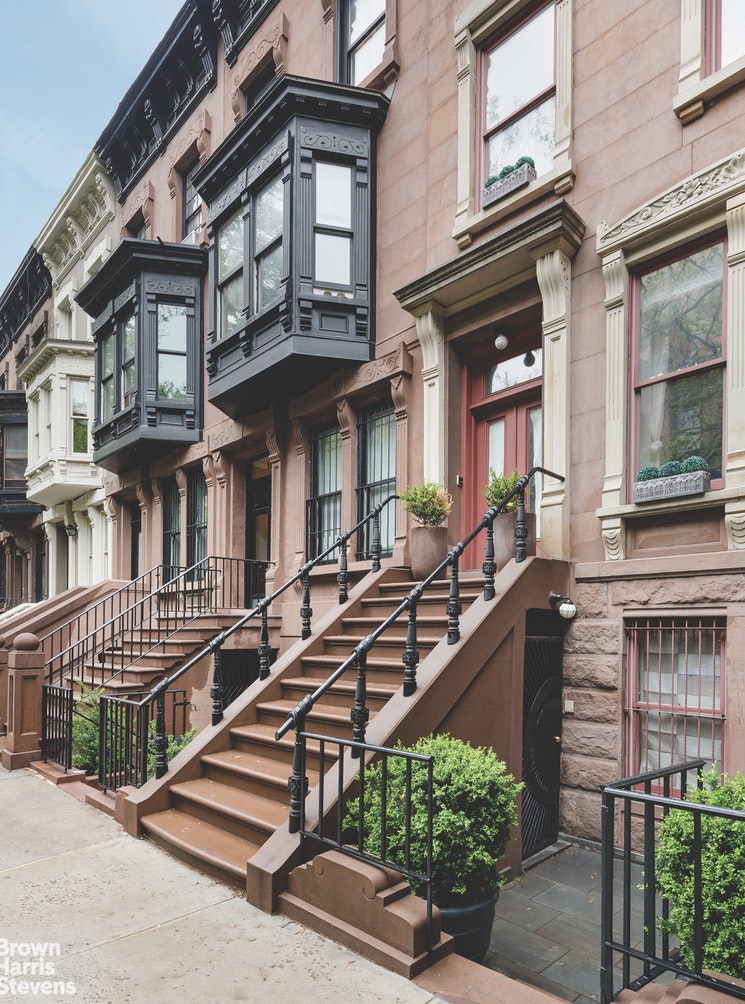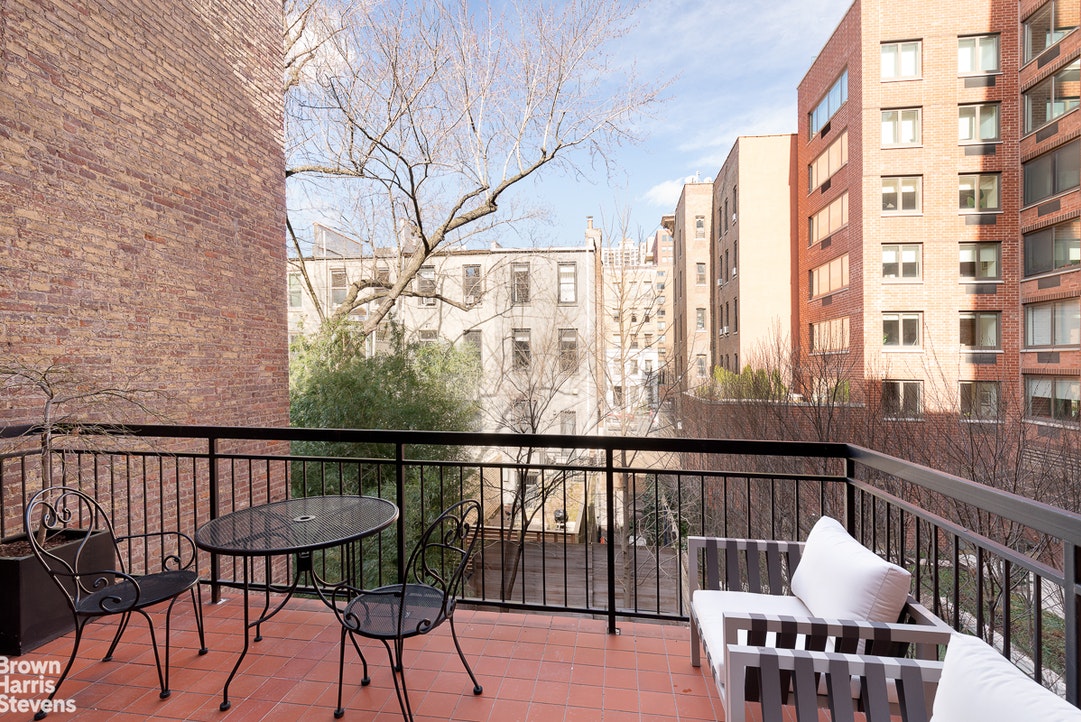|
Townhouse Report Created: Sunday, March 13, 2022 - Listings Shown: 5
|
Page Still Loading... Please Wait


|
1.
|
|
50 Jane Street (Click address for more details)
|
Listing #: 21297994
|
Price: $7,950,000
Floors: 2
Approx Sq Ft: 3,960
|
Nghbd: West Village
|
|
|
|
|
|
|
|
|
2.
|
|
28 West 12th Street (Click address for more details)
|
Listing #: 20850161
|
Price: $7,900,000
Floors: 4
|
Nghbd: Greenwich Village
|
|
|
|
|
|
|
|
|
3.
|
|
113 West 87th Street (Click address for more details)
|
Listing #: 140861
|
Price: $7,500,000
Floors: 3
Approx Sq Ft: 4,690
|
Sect: Upper West Side
|
|
|
|
|
|
|
|
|
4.
|
|
510 East 89th Street (Click address for more details)
|
Listing #: 217138
|
Price: $6,625,000
Floors: 4
Approx Sq Ft: 3,800
|
Sect: Upper East Side
|
|
|
|
|
|
|
|
|
5.
|
|
1215 Park Avenue (Click address for more details)
|
Listing #: 21606401
|
Price: $5,250,000
Floors: 4
Approx Sq Ft: 5,260
|
Sect: Upper East Side
|
|
|
|
|
|
|
|
All information regarding a property for sale, rental or financing is from sources deemed reliable but is subject to errors, omissions, changes in price, prior sale or withdrawal without notice. No representation is made as to the accuracy of any description. All measurements and square footages are approximate and all information should be confirmed by customer.
Powered by 

















