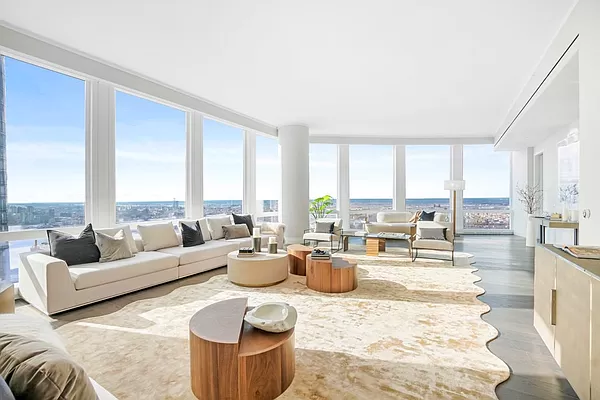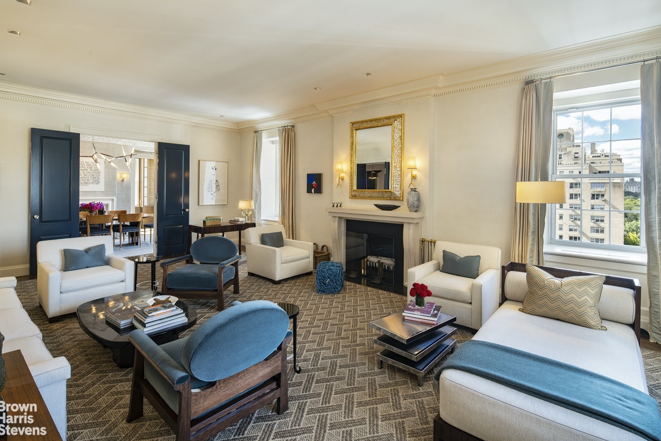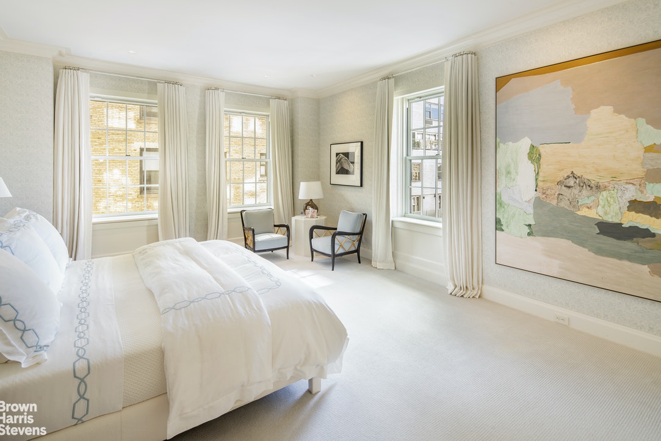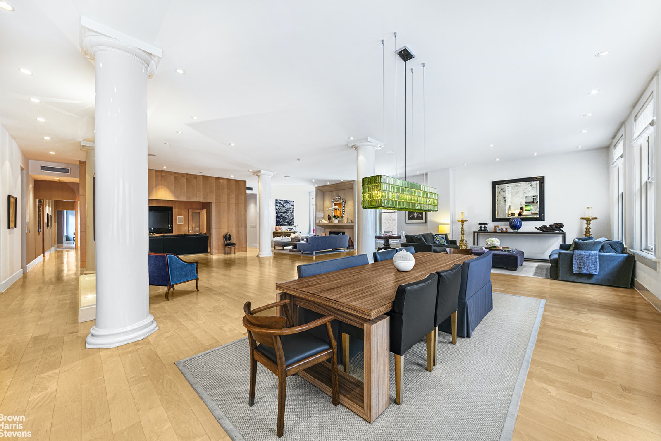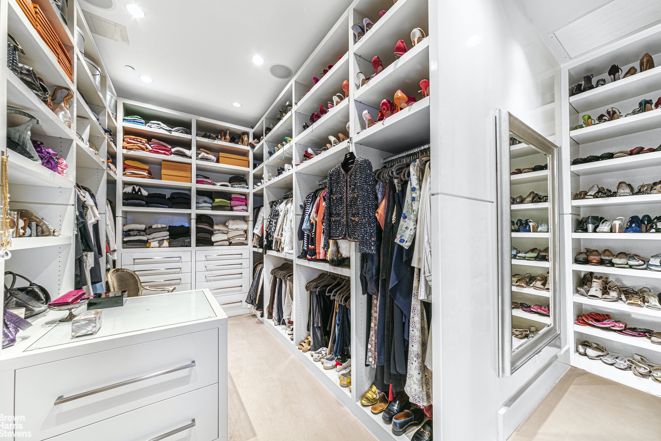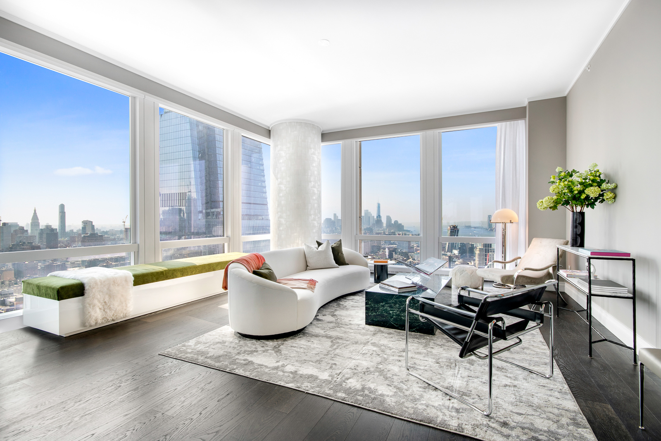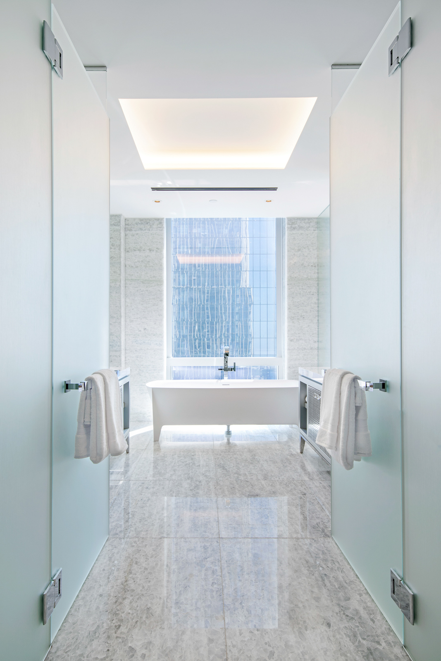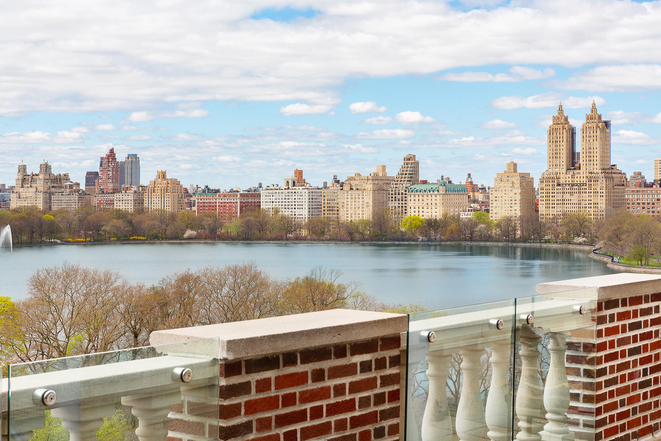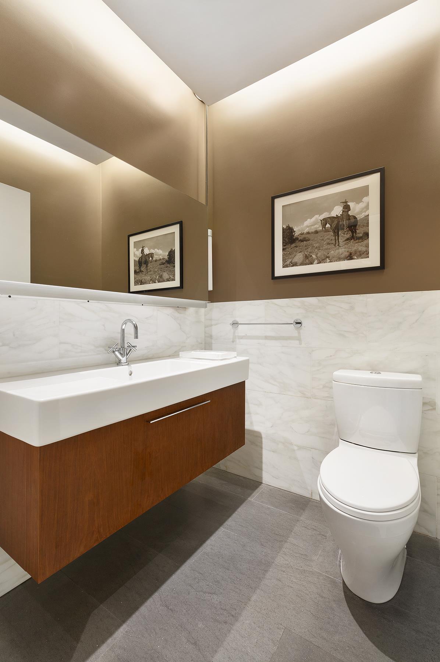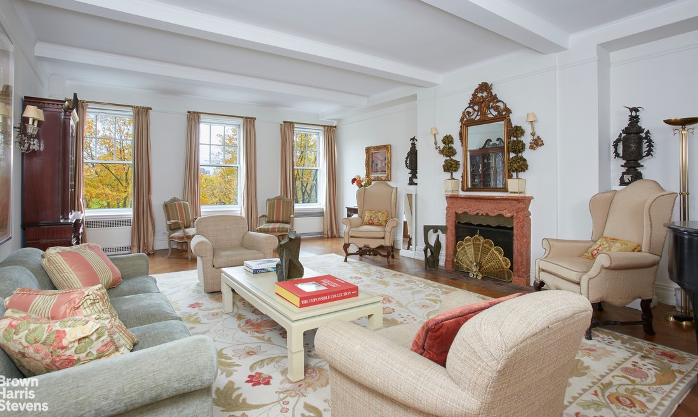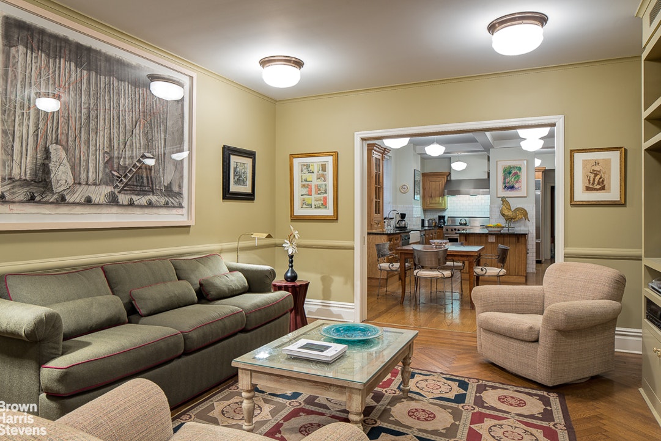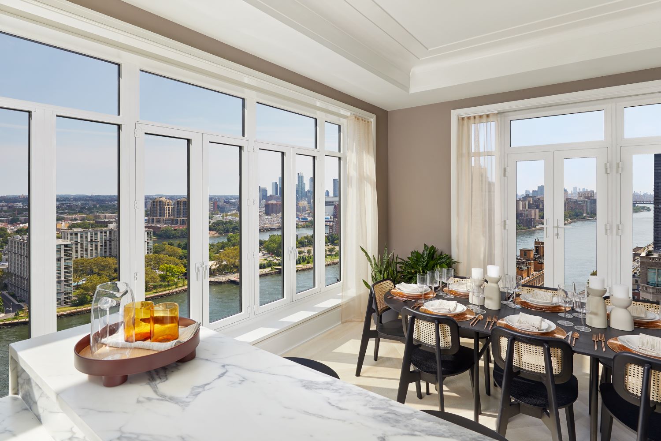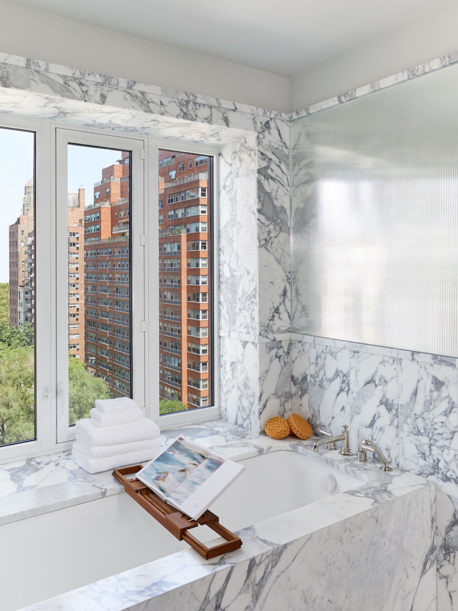|
Sales Report Created: Sunday, March 13, 2022 - Listings Shown: 25
|
Page Still Loading... Please Wait


|
1.
|
|
15 Central Park West - 27A (Click address for more details)
|
Listing #: 197031
|
Type: CONDO
Rooms: 7
Beds: 4
Baths: 3
Approx Sq Ft: 3,105
|
Price: $25,000,000
Retax: $5,153
Maint/CC: $6,804
Tax Deduct: 0%
Finance Allowed: 90%
|
Attended Lobby: Yes
Garage: Yes
Health Club: Fitness Room
|
Sect: Upper West Side
Views: C,P,
|
|
|
|
|
|
|
2.
|
|
37 Warren Street - PHCD (Click address for more details)
|
Listing #: 21293065
|
Type: CONDO
Rooms: 13
Beds: 4
Baths: 5.5
Approx Sq Ft: 5,499
|
Price: $19,995,000
Retax: $11,049
Maint/CC: $7,959
Tax Deduct: 0%
Finance Allowed: 90%
|
Attended Lobby: Yes
Outdoor: Terrace
|
Nghbd: Tribeca
Views: S,C,
Condition: Mint
|
|
|
|
|
|
|
3.
|
|
1 Central Park South - 1101/1102 (Click address for more details)
|
Listing #: 529460
|
Type: CONDO
Rooms: 11
Beds: 6
Baths: 5
Approx Sq Ft: 3,800
|
Price: $16,490,000
Retax: $6,927
Maint/CC: $6,033
Tax Deduct: 0%
Finance Allowed: 90%
|
Attended Lobby: Yes
Garage: Yes
Health Club: Fitness Room
|
Sect: Middle East Side
Views: River:No
Condition: MINT
|
|
|
|
|
|
|
4.
|
|
35 Hudson Yards - 8201 (Click address for more details)
|
Listing #: 21637900
|
Type: CONDO
Rooms: 6
Beds: 4
Baths: 4.5
Approx Sq Ft: 3,848
|
Price: $14,995,000
Retax: $822
Maint/CC: $11,800
Tax Deduct: 0%
Finance Allowed: 90%
|
Attended Lobby: Yes
Health Club: Yes
Flip Tax: None
|
Nghbd: Chelsea
Views: S,C,R,
Condition: New
|
|
|
|
|
|
|
5.
|
|
770 Park Avenue - 10D (Click address for more details)
|
Listing #: 357355
|
Type: COOP
Rooms: 9
Beds: 4
Baths: 4.5
|
Price: $13,500,000
Retax: $0
Maint/CC: $11,674
Tax Deduct: 36%
Finance Allowed: 0%
|
Attended Lobby: Yes
Health Club: Yes
Flip Tax: 3% FLIP PAID BY BUYER
|
Sect: Upper East Side
Views: CITY
Condition: New
|
|
|
|
|
|
|
6.
|
|
21 Astor Place - 7D (Click address for more details)
|
Listing #: 155698
|
Type: CONDO
Rooms: 7
Beds: 4
Baths: 4.5
Approx Sq Ft: 4,275
|
Price: $9,000,000
Retax: $3,869
Maint/CC: $3,682
Tax Deduct: 0%
Finance Allowed: 90%
|
Attended Lobby: Yes
Health Club: Fitness Room
|
Nghbd: Central Village
Views: River:No
Condition: Excellent
|
|
|
|
|
|
|
7.
|
|
158 Mercer Street - 5B (Click address for more details)
|
Listing #: 177406
|
Type: CONDO
Rooms: 9
Beds: 3
Baths: 3.5
Approx Sq Ft: 4,678
|
Price: $8,995,000
Retax: $6,229
Maint/CC: $4,225
Tax Deduct: 0%
Finance Allowed: 90%
|
Attended Lobby: Yes
Fire Place: 1
Flip Tax: 1% state transfer tax on all s
|
Nghbd: Soho
Views: CITY
Condition: Mint
|
|
|
|
|
|
|
8.
|
|
1120 Park Avenue - 8BC (Click address for more details)
|
Listing #: 20374187
|
Type: COOP
Rooms: 12
Beds: 6
Baths: 6
Approx Sq Ft: 5,200
|
Price: $8,500,000
Retax: $0
Maint/CC: $10,859
Tax Deduct: 39%
Finance Allowed: 40%
|
Attended Lobby: Yes
Fire Place: 1
Health Club: Fitness Room
Flip Tax: 2%.
|
Sect: Upper East Side
Views: River:No
|
|
|
|
|
|
|
9.
|
|
378 West End Avenue - 9A (Click address for more details)
|
Listing #: 21637933
|
Type: CONDO
Rooms: 6
Beds: 4
Baths: 4.5
Approx Sq Ft: 2,888
|
Price: $8,175,000
Retax: $3,981
Maint/CC: $3,387
Tax Deduct: 0%
Finance Allowed: 90%
|
Attended Lobby: Yes
Garage: Yes
Health Club: Yes
|
Sect: Upper West Side
Views: River:No
Condition: Excellent
|
|
|
|
|
|
|
10.
|
|
35 Hudson Yards - 6104 (Click address for more details)
|
Listing #: 21637903
|
Type: CONDO
Rooms: 6
Beds: 3
Baths: 3.5
Approx Sq Ft: 2,652
|
Price: $7,995,000
Retax: $539
Maint/CC: $7,732
Tax Deduct: 0%
Finance Allowed: 90%
|
Attended Lobby: Yes
Health Club: Yes
Flip Tax: None
|
Nghbd: Chelsea
Views: S,C,R,
Condition: New
|
|
|
|
|
|
|
11.
|
|
784 Park Avenue - 12B (Click address for more details)
|
Listing #: 21446929
|
Type: COOP
Rooms: 8
Beds: 3
Baths: 4
|
Price: $7,995,000
Retax: $0
Maint/CC: $7,855
Tax Deduct: 45%
Finance Allowed: 40%
|
Attended Lobby: Yes
Health Club: Fitness Room
Flip Tax: 2%: Payable By Buyer.
|
Sect: Upper East Side
Views: River:No
Condition: Excellent
|
|
|
|
|
|
|
12.
|
|
1150 Fifth Avenue - PHB (Click address for more details)
|
Listing #: 194345
|
Type: COOP
Rooms: 7
Beds: 4
Baths: 3.5
Approx Sq Ft: 2,650
|
Price: $7,995,000
Retax: $0
Maint/CC: $9,291
Tax Deduct: 50%
Finance Allowed: 70%
|
Attended Lobby: Yes
Outdoor: Terrace
Fire Place: 1
Health Club: Fitness Room
Flip Tax: 2%: Payable By Buyer.
|
Sect: Upper East Side
Views: River:No
Condition: Excellent
|
|
|
|
|
|
|
13.
|
|
186 Riverside Drive - 11DEF (Click address for more details)
|
Listing #: 21446103
|
Type: COOP
Rooms: 10
Beds: 6
Baths: 6
Approx Sq Ft: 4,118
|
Price: $7,950,000
Retax: $0
Maint/CC: $8,582
Tax Deduct: 43%
Finance Allowed: 67%
|
Attended Lobby: Yes
Flip Tax: 2%: Payable By Seller.
|
Sect: Upper West Side
Views: S,R,P,
Condition: Excellent
|
|
|
|
|
|
|
14.
|
|
101 Central Park West - 5F (Click address for more details)
|
Listing #: 73273
|
Type: COOP
Rooms: 8
Beds: 3
Baths: 3.5
|
Price: $6,950,000
Retax: $0
Maint/CC: $7,605
Tax Deduct: 31%
Finance Allowed: 50%
|
Attended Lobby: Yes
Fire Place: 1
Health Club: Fitness Room
Flip Tax: 2%: Payable By Seller.
|
Sect: Upper West Side
Views: PARK
Condition: Good
|
|
|
|
|
|
|
15.
|
|
100 Barrow Street - 6B (Click address for more details)
|
Listing #: 616648
|
Type: COOP
Rooms: 5
Beds: 3
Baths: 3.5
Approx Sq Ft: 2,415
|
Price: $6,950,000
Retax: $0
Maint/CC: $7,067
Tax Deduct: 0%
Finance Allowed: 90%
|
Attended Lobby: Yes
Health Club: Fitness Room
|
Nghbd: West Village
Views: S,
Condition: Mint
|
|
|
|
|
|
|
16.
|
|
1 Fifth Avenue - 22AD (Click address for more details)
|
Listing #: 152749
|
Type: COOP
Rooms: 6
Beds: 3
Baths: 3
|
Price: $6,950,000
Retax: $0
Maint/CC: $8,302
Tax Deduct: 64%
Finance Allowed: 65%
|
Attended Lobby: Yes
Garage: Yes
Flip Tax: 2.5%: Payable By Seller.
|
Nghbd: Central Village
Views: PARK
Condition: Mint
|
|
|
|
|
|
|
17.
|
|
1175 Park Avenue - 4C (Click address for more details)
|
Listing #: 37142
|
Type: COOP
Rooms: 10
Beds: 4
Baths: 4
|
Price: $6,595,000
Retax: $0
Maint/CC: $7,088
Tax Deduct: 41%
Finance Allowed: 50%
|
Attended Lobby: Yes
Fire Place: 1
Health Club: Fitness Room
Flip Tax: 2%: Payable By Buyer.
|
Sect: Upper East Side
Views: River:No
Condition: Excellent
|
|
|
|
|
|
|
18.
|
|
111 Murray Street - 42A (Click address for more details)
|
Listing #: 573270
|
Type: CONDO
Rooms: 6
Beds: 3
Baths: 3
Approx Sq Ft: 1,939
|
Price: $6,500,000
Retax: $3,279
Maint/CC: $2,335
Tax Deduct: 0%
Finance Allowed: 90%
|
Attended Lobby: Yes
Outdoor: Garden
Health Club: Fitness Room
|
Nghbd: Tribeca
Condition: Mint
|
|
|
|
|
|
|
19.
|
|
221 West 77th Street - 11W (Click address for more details)
|
Listing #: 610422
|
Type: CONDO
Rooms: 7
Beds: 4
Baths: 4.5
Approx Sq Ft: 2,727
|
Price: $6,500,000
Retax: $3,549
Maint/CC: $3,309
Tax Deduct: 0%
Finance Allowed: 90%
|
Attended Lobby: Yes
Garage: Yes
Health Club: Fitness Room
|
Sect: Upper West Side
Views: River:No
Condition: Excellent
|
|
|
|
|
|
|
20.
|
|
225 West 86th Street - 905 (Click address for more details)
|
Listing #: 21638857
|
Type: CONDO
Rooms: 5
Beds: 3
Baths: 3.5
Approx Sq Ft: 2,583
|
Price: $6,425,000
Retax: $4,147
Maint/CC: $2,320
Tax Deduct: 0%
Finance Allowed: 90%
|
Attended Lobby: Yes
Health Club: Fitness Room
|
Sect: Upper West Side
Views: C,T,
|
|
Open House: 03/13/22 11:00-01:00
|
|
|
|
|
21.
|
|
15 East 30th Street - 55B (Click address for more details)
|
Listing #: 21638926
|
Type: CONDO
Rooms: 5
Beds: 2
Baths: 2.5
Approx Sq Ft: 2,028
|
Price: $6,050,000
Retax: $3,619
Maint/CC: $3,298
Tax Deduct: 0%
Finance Allowed: 90%
|
Attended Lobby: Yes
Health Club: Fitness Room
|
Sect: Middle East Side
Views: S,C,R,
Condition: Mint
|
|
|
|
|
|
|
22.
|
|
40 East End Avenue - 14A (Click address for more details)
|
Listing #: 21445280
|
Type: CONDO
Rooms: 5
Beds: 3
Baths: 3.5
Approx Sq Ft: 2,229
|
Price: $5,995,990
Retax: $3,446
Maint/CC: $2,410
Tax Deduct: 0%
Finance Allowed: 90%
|
Attended Lobby: Yes
Outdoor: Balcony
Health Club: Fitness Room
|
Sect: Upper East Side
Views: R,P,RP,
Condition: New
|
|
|
|
|
|
|
23.
|
|
270 Broadway - 18D (Click address for more details)
|
Listing #: 132181
|
Type: CONDO
Rooms: 6
Beds: 3
Baths: 2.5
Approx Sq Ft: 3,611
|
Price: $5,850,000
Retax: $2,780
Maint/CC: $4,660
Tax Deduct: 0%
Finance Allowed: 90%
|
Attended Lobby: Yes
Outdoor: Terrace
Health Club: Fitness Room
|
Nghbd: Tribeca
Views: River:Yes
Condition: Mint
|
|
|
|
|
|
|
24.
|
|
532 West 20th Street - 4 (Click address for more details)
|
Listing #: 20844469
|
Type: CONDO
Rooms: 6
Beds: 4
Baths: 3.5
Approx Sq Ft: 2,662
|
Price: $5,750,000
Retax: $3,955
Maint/CC: $6,345
Tax Deduct: 0%
Finance Allowed: 90%
|
Attended Lobby: No
Outdoor: Terrace
Garage: Yes
Fire Place: 1
|
Nghbd: Chelsea
Views: River:Yes
Condition: New
|
|
|
|
|
|
|
25.
|
|
71 Laight Street - 4B (Click address for more details)
|
Listing #: 461887
|
Type: CONDO
Rooms: 7
Beds: 3
Baths: 3.5
Approx Sq Ft: 2,218
|
Price: $5,599,000
Retax: $2,595
Maint/CC: $4,012
Tax Deduct: 0%
Finance Allowed: 90%
|
Attended Lobby: Yes
Garage: Yes
Health Club: Yes
|
Nghbd: Tribeca
Views: River:No
Condition: Excellent
|
|
|
|
|
|
All information regarding a property for sale, rental or financing is from sources deemed reliable but is subject to errors, omissions, changes in price, prior sale or withdrawal without notice. No representation is made as to the accuracy of any description. All measurements and square footages are approximate and all information should be confirmed by customer.
Powered by 











