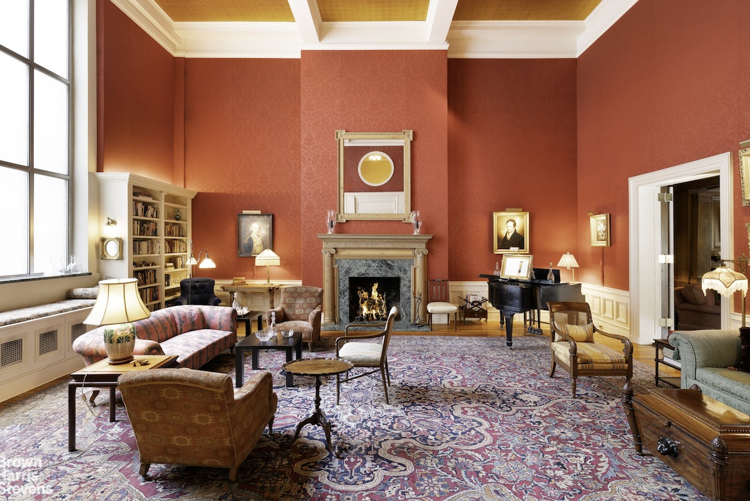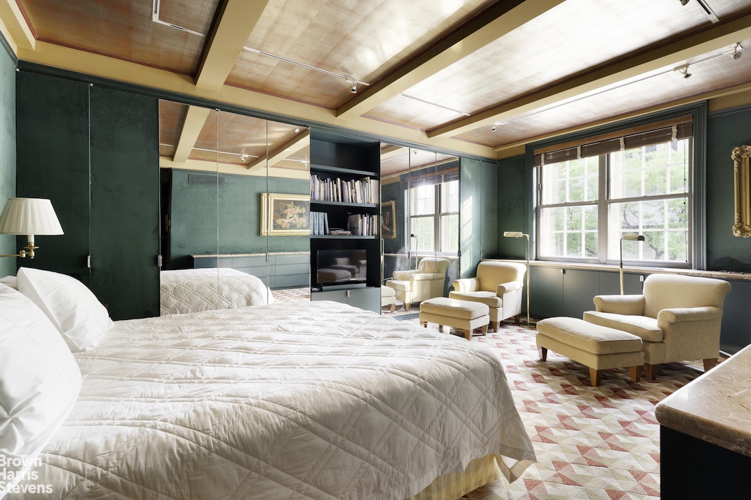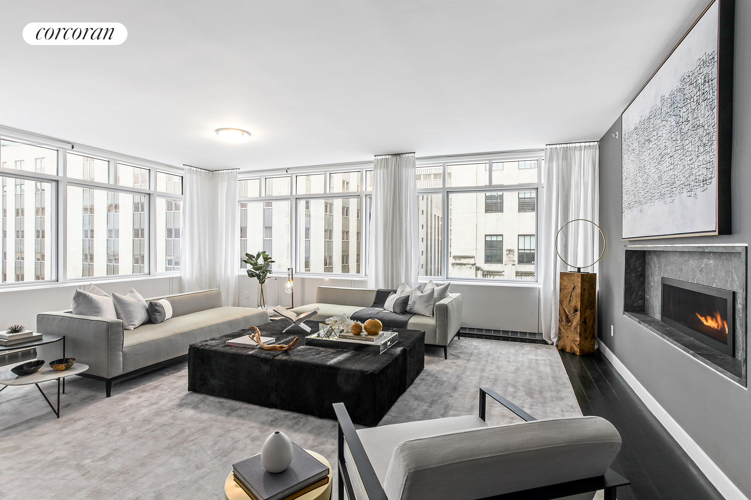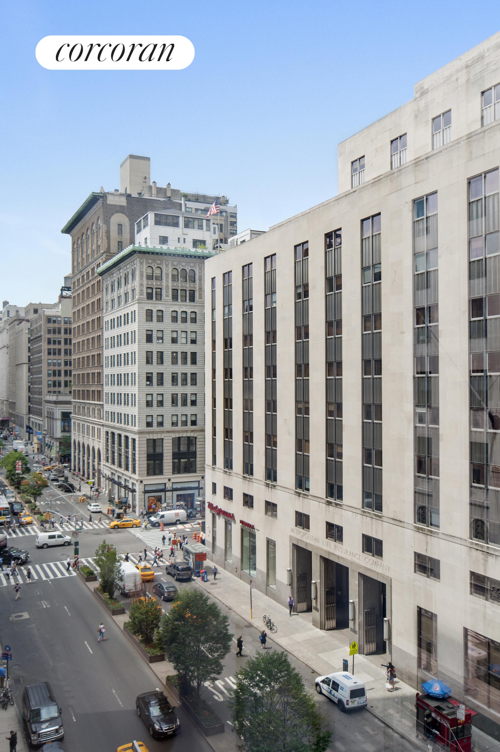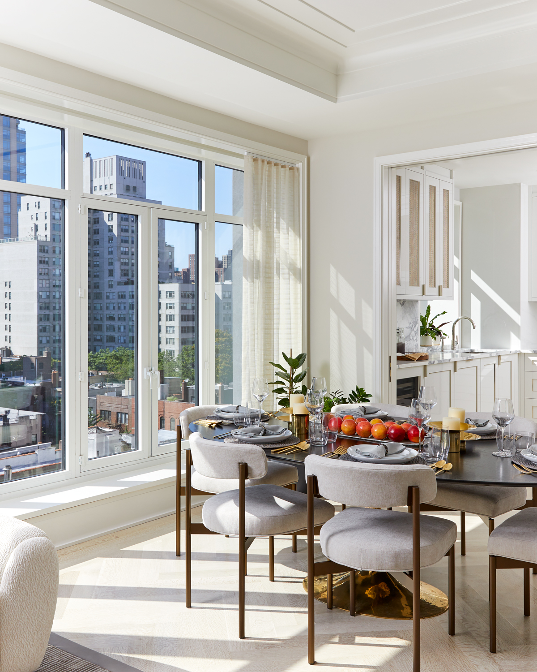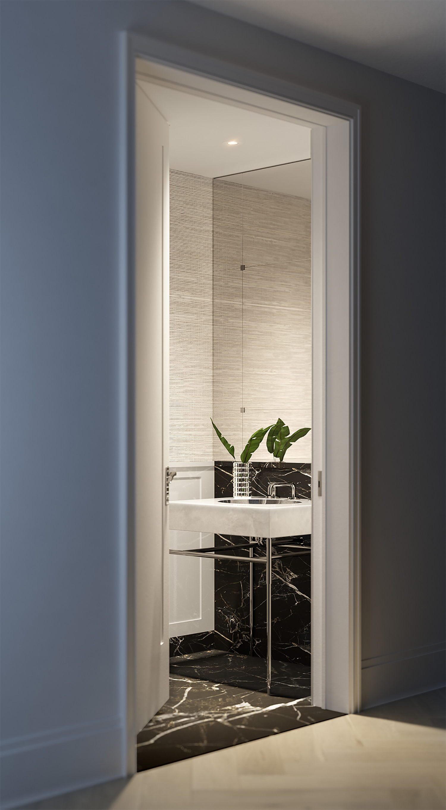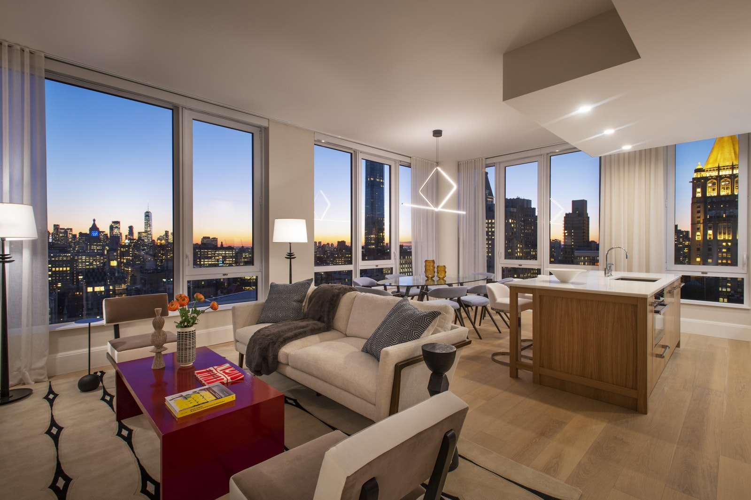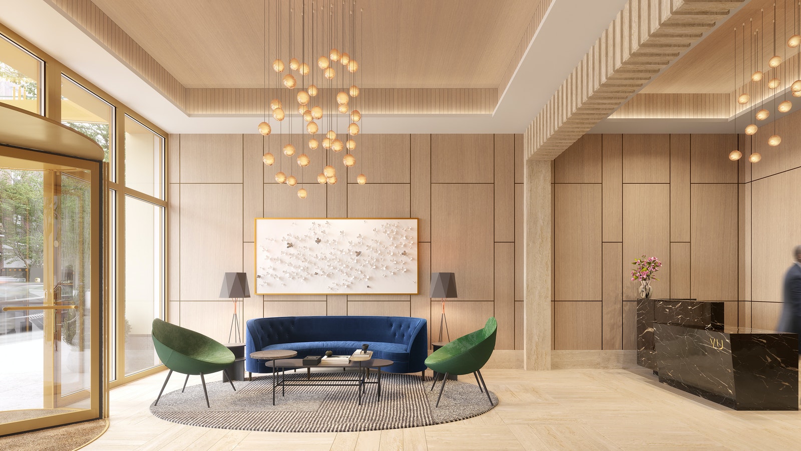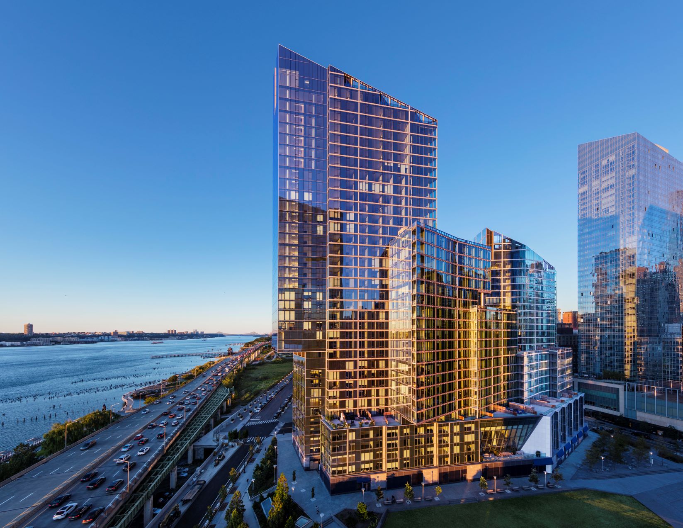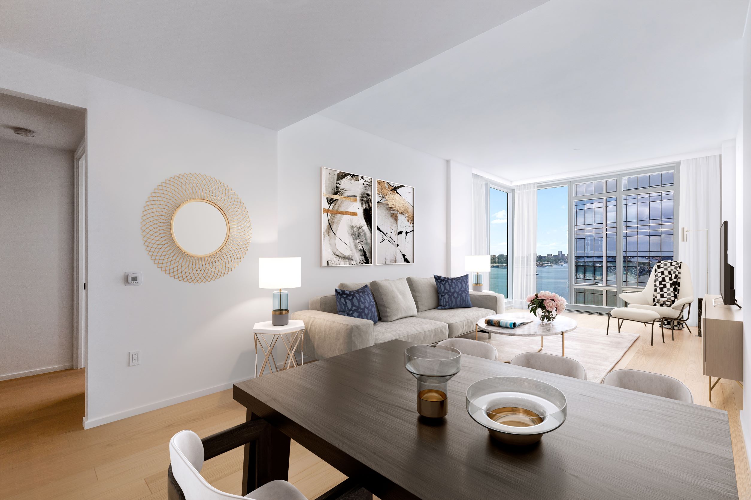|
Sales Report Created: Sunday, March 20, 2022 - Listings Shown: 9
|
Page Still Loading... Please Wait


|
1.
|
|
92 Laight Street - 9D (Click address for more details)
|
Listing #: 21293961
|
Type: CONDO
Rooms: 6
Beds: 2
Baths: 2.5
Approx Sq Ft: 2,063
|
Price: $4,500,000
Retax: $3,090
Maint/CC: $2,810
Tax Deduct: 0%
Finance Allowed: 90%
|
Attended Lobby: Yes
Outdoor: Balcony
Health Club: Fitness Room
|
Nghbd: Tribeca
Views: River:Yes
Condition: Excellent
|
|
|
|
|
|
|
2.
|
|
131 East 66th Street - 2/3C (Click address for more details)
|
Listing #: 21294192
|
Type: COOP
Rooms: 8
Beds: 3
Baths: 2.5
Approx Sq Ft: 3,200
|
Price: $4,495,000
Retax: $0
Maint/CC: $8,184
Tax Deduct: 46%
Finance Allowed: 50%
|
Attended Lobby: Yes
Flip Tax: 3% by purchaser
|
Sect: Upper East Side
|
|
|
|
|
|
|
3.
|
|
155 West 18th Street - 304 (Click address for more details)
|
Listing #: 579130
|
Type: CONDO
Rooms: 8
Beds: 3
Baths: 3.5
Approx Sq Ft: 2,028
|
Price: $4,495,000
Retax: $3,648
Maint/CC: $2,766
Tax Deduct: 0%
Finance Allowed: 90%
|
Attended Lobby: Yes
Health Club: Fitness Room
|
Nghbd: Chelsea
Views: River:No
Condition: Excellent
|
|
|
|
|
|
|
4.
|
|
236 West 26th Street - 2W (Click address for more details)
|
Listing #: 142984
|
Type: COOP
Rooms: 8
Beds: 4
Baths: 4.5
Approx Sq Ft: 4,100
|
Price: $4,495,000
Retax: $0
Maint/CC: $5,851
Tax Deduct: 100%
Finance Allowed: 80%
|
Attended Lobby: Yes
Fire Place: 1
Flip Tax: $40.00 per share.
|
Sect: Middle West Side
Views: North, South,
Condition: Excellent
|
|
|
|
|
|
|
5.
|
|
323 Park Avenue South - 8FL (Click address for more details)
|
Listing #: 678701
|
Type: CONDO
Rooms: 6
Beds: 3
Baths: 3.5
Approx Sq Ft: 3,075
|
Price: $4,495,000
Retax: $3,502
Maint/CC: $5,577
Tax Deduct: 0%
Finance Allowed: 90%
|
Attended Lobby: Yes
|
Nghbd: Flatiron
Views: S,C,P,SP,CP,PP,
Condition: Excellent
|
|
|
|
|
|
|
6.
|
|
930 Park Avenue - 5S (Click address for more details)
|
Listing #: 21445733
|
Type: COOP
Rooms: 8
Beds: 3
Baths: 3
|
Price: $4,270,000
Retax: $0
Maint/CC: $7,344
Tax Deduct: 40%
Finance Allowed: 50%
|
Attended Lobby: Yes
Health Club: Yes
Flip Tax: 2% - BUYER
|
Sect: Upper East Side
Views: River:No
|
|
|
|
|
|
|
7.
|
|
40 East End Avenue - 9B (Click address for more details)
|
Listing #: 18677860
|
Type: CONDO
Rooms: 6
Beds: 3
Baths: 3.5
Approx Sq Ft: 1,959
|
Price: $4,195,990
Retax: $2,916
Maint/CC: $2,039
Tax Deduct: 0%
Finance Allowed: 90%
|
Attended Lobby: Yes
Health Club: Fitness Room
|
Sect: Upper East Side
Views: S,
Condition: New
|
|
|
|
|
|
|
8.
|
|
368 Third Avenue - 30B (Click address for more details)
|
Listing #: 21565645
|
Type: COOP
Rooms: 5
Beds: 3
Baths: 3.5
Approx Sq Ft: 1,619
|
Price: $4,175,000
Retax: $1,718
Maint/CC: $2,090
Tax Deduct: 0%
Finance Allowed: 0%
|
Attended Lobby: No
|
Sect: Middle East Side
Condition: New
|
|
|
|
|
|
|
9.
|
|
30 Riverside Boulevard - 33C (Click address for more details)
|
Listing #: 18700480
|
Type: CONDO
Rooms: 3
Beds: 2
Baths: 2.5
Approx Sq Ft: 1,569
|
Price: $4,160,000
Retax: $115
Maint/CC: $2,474
Tax Deduct: 0%
Finance Allowed: 90%
|
Attended Lobby: Yes
Garage: Yes
Health Club: Yes
|
Sect: Upper West Side
Views: S,C,R,P,SP,
Condition: New
|
|
|
|
|
|
All information regarding a property for sale, rental or financing is from sources deemed reliable but is subject to errors, omissions, changes in price, prior sale or withdrawal without notice. No representation is made as to the accuracy of any description. All measurements and square footages are approximate and all information should be confirmed by customer.
Powered by 







