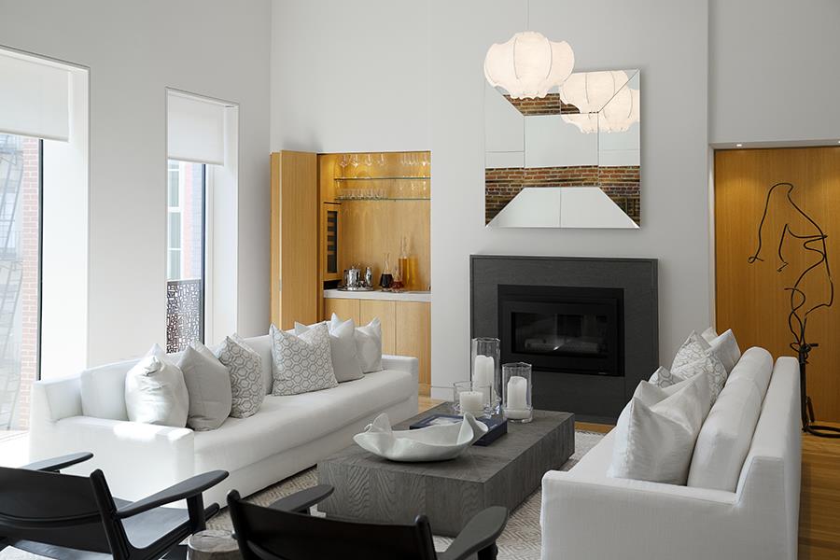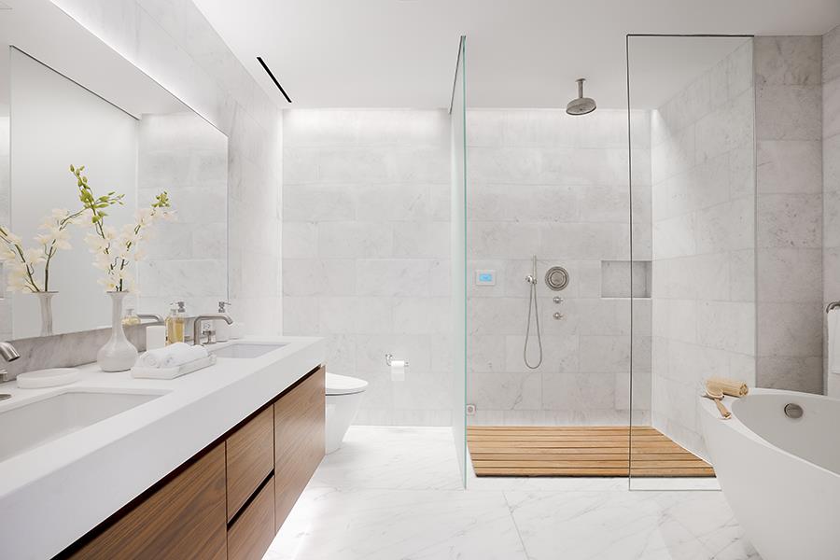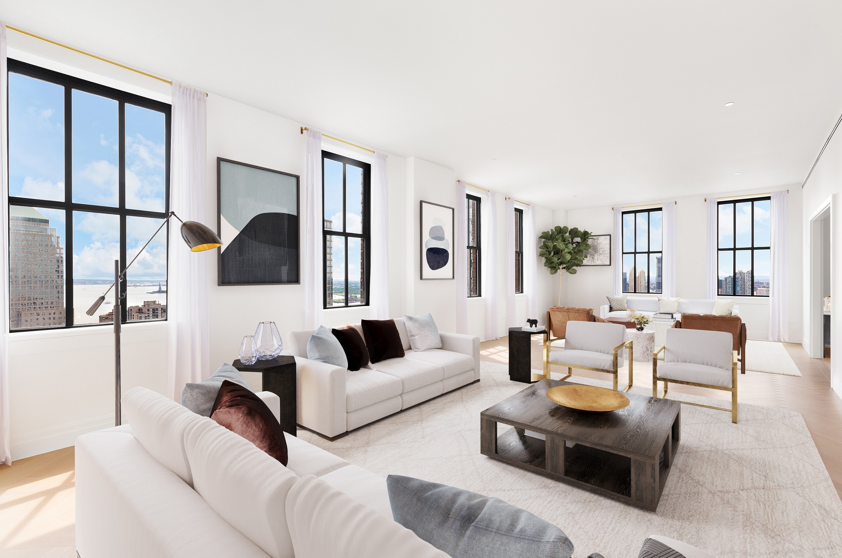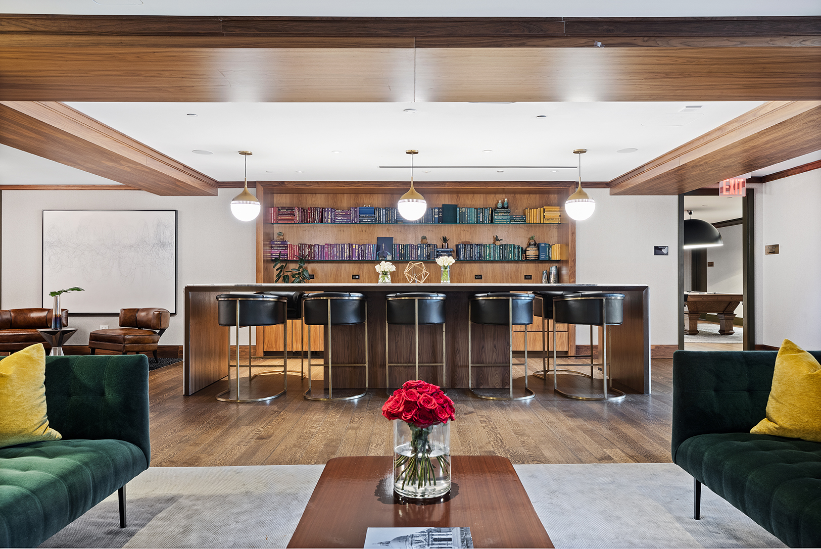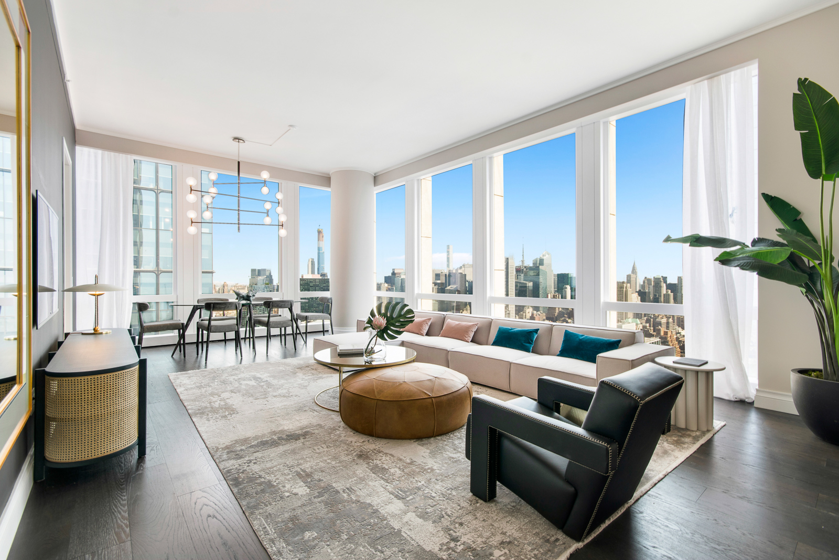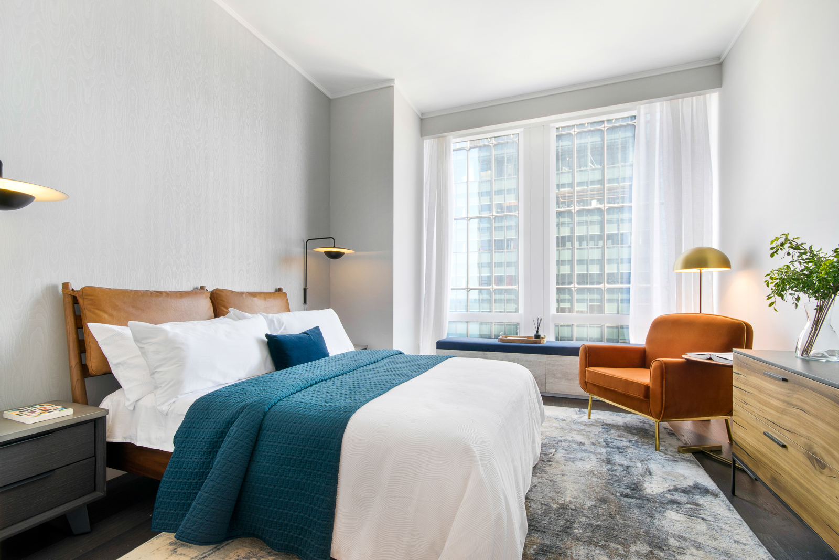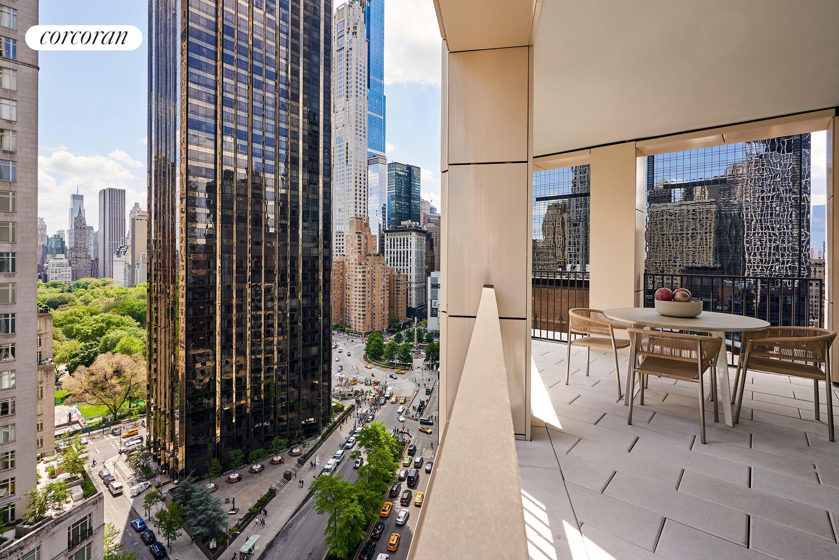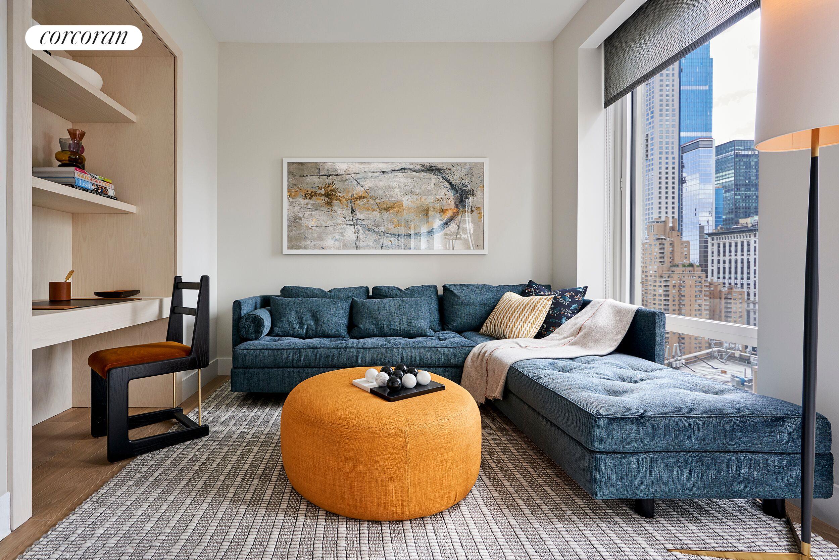|
Sales Report Created: Monday, March 21, 2022 - Listings Shown: 23
|
Page Still Loading... Please Wait


|
1.
|
|
67 Franklin Street - PHWEST (Click address for more details)
|
Listing #: 18732826
|
Type: CONDO
Rooms: 11
Beds: 5
Baths: 5
Approx Sq Ft: 4,568
|
Price: $14,950,000
Retax: $8,180
Maint/CC: $6,338
Tax Deduct: 0%
Finance Allowed: 90%
|
Attended Lobby: Yes
Outdoor: Terrace
Health Club: Fitness Room
|
Nghbd: Tribeca
Views: River:No
|
|
|
|
|
|
|
2.
|
|
720 Park Avenue - 12A (Click address for more details)
|
Listing #: 631680
|
Type: COOP
Rooms: 11
Beds: 3
Baths: 5.5
|
Price: $14,000,000
Retax: $0
Maint/CC: $25,214
Tax Deduct: 38%
Finance Allowed: 0%
|
Attended Lobby: Yes
Fire Place: 1
Health Club: Fitness Room
Flip Tax: 3% paid by purchaser
|
Sect: Upper East Side
Views: River:No
Condition: Good
|
|
|
|
|
|
|
3.
|
|
71 Laight Street - 4C (Click address for more details)
|
Listing #: 467825
|
Type: CONDO
Rooms: 10
Beds: 5
Baths: 5.5
Approx Sq Ft: 3,708
|
Price: $12,400,000
Retax: $3,580
Maint/CC: $6,708
Tax Deduct: 0%
Finance Allowed: 90%
|
Attended Lobby: Yes
Garage: Yes
Health Club: Yes
|
Nghbd: Tribeca
Views: R,G,RP,F,T,
Condition: Mint
|
|
|
|
|
|
|
4.
|
|
34 Prince Street - 3C (Click address for more details)
|
Listing #: 582988
|
Type: CONDO
Rooms: 9
Beds: 5
Baths: 4.5
Approx Sq Ft: 3,757
|
Price: $10,495,000
Retax: $3,766
Maint/CC: $6,834
Tax Deduct: 0%
Finance Allowed: 90%
|
Attended Lobby: Yes
Health Club: Fitness Room
Flip Tax: ASK EXCL BROKER
|
Nghbd: Soho
Views: River:No
Condition: Excellent
|
|
|
|
|
|
|
5.
|
|
108 Leonard Street - 14C (Click address for more details)
|
Listing #: 18742713
|
Type: CONDO
Rooms: 7.5
Beds: 3
Baths: 3.5
Approx Sq Ft: 3,147
|
Price: $9,752,985
Retax: $3,728
Maint/CC: $3,717
Tax Deduct: 0%
Finance Allowed: 90%
|
Attended Lobby: Yes
Garage: Yes
Health Club: Fitness Room
|
Nghbd: Tribeca
Views: River:No
|
|
|
|
|
|
|
6.
|
|
25 Central Park West - 20Q (Click address for more details)
|
Listing #: 21448566
|
Type: CONDO
Rooms: 7
Beds: 3
Baths: 3
Approx Sq Ft: 2,521
|
Price: $9,650,000
Retax: $6,182
Maint/CC: $3,963
Tax Deduct: 0%
Finance Allowed: 90%
|
Attended Lobby: Yes
Outdoor: Terrace
Flip Tax: Six Months of Common Charges: Payable By Buyer.
|
Sect: Upper West Side
Views: River:No
Condition: Excellent
|
|
|
|
|
|
|
7.
|
|
200 East 66th Street - PHA2 (Click address for more details)
|
Listing #: 21172246
|
Type: CONDO
Rooms: 7
Beds: 4
Baths: 4
Approx Sq Ft: 3,075
|
Price: $9,500,000
Retax: $4,090
Maint/CC: $4,721
Tax Deduct: 0%
Finance Allowed: 90%
|
Attended Lobby: Yes
Outdoor: Terrace
Garage: Yes
Health Club: Yes
|
Sect: Upper East Side
Views: River:No
|
|
|
|
|
|
|
8.
|
|
495 West Street - 4 (Click address for more details)
|
Listing #: 21448831
|
Type: CONDO
Rooms: 7
Beds: 3
Baths: 2.5
Approx Sq Ft: 3,150
|
Price: $7,995,000
Retax: $5,728
Maint/CC: $3,927
Tax Deduct: 0%
Finance Allowed: 90%
|
Attended Lobby: No
|
Nghbd: West Village
Views: River:Yes
Condition: Excellent
|
|
|
|
|
|
|
9.
|
|
100 Barclay Street - 30A (Click address for more details)
|
Listing #: 18696226
|
Type: CONDO
Rooms: 8
Beds: 3
Baths: 4
Approx Sq Ft: 2,970
|
Price: $7,200,000
Retax: $4,899
Maint/CC: $4,282
Tax Deduct: 0%
Finance Allowed: 90%
|
Attended Lobby: Yes
Health Club: Fitness Room
|
Nghbd: Tribeca
Views: C,R,P,
|
|
|
|
|
|
|
10.
|
|
35 Hudson Yards - 8202 (Click address for more details)
|
Listing #: 21651208
|
Type: CONDO
Rooms: 5
Beds: 3
Baths: 3.5
Approx Sq Ft: 2,871
|
Price: $6,995,000
Retax: $572
Maint/CC: $8,215
Tax Deduct: 0%
Finance Allowed: 90%
|
Attended Lobby: Yes
Health Club: Yes
Flip Tax: None
|
Nghbd: Chelsea
Condition: New
|
|
|
|
|
|
|
11.
|
|
445 Lafayette Street - 16B (Click address for more details)
|
Listing #: 21295700
|
Type: CONDP
Rooms: 6
Beds: 3
Baths: 3.5
Approx Sq Ft: 3,174
|
Price: $6,950,000
Retax: $0
Maint/CC: $15,456
Tax Deduct: 0%
Finance Allowed: 100%
|
Attended Lobby: Yes
Garage: Yes
Health Club: Fitness Room
|
Nghbd: Soho
Views: River:No
|
|
|
|
|
|
|
12.
|
|
1049 FIFTH AVENUE - 14A (Click address for more details)
|
Listing #: 80038
|
Type: CONDO
Rooms: 7
Beds: 3
Baths: 2.5
Approx Sq Ft: 2,458
|
Price: $6,500,000
Retax: $4,156
Maint/CC: $5,051
Tax Deduct: 0%
Finance Allowed: 90%
|
Attended Lobby: Yes
Outdoor: Terrace
Flip Tax: 2%: Payable By Buyer.
|
Sect: Upper East Side
Views: River:No
Condition: Move-In
|
|
|
|
|
|
|
13.
|
|
565 Broome Street - S18B (Click address for more details)
|
Listing #: 624486
|
Type: CONDO
Rooms: 4
Beds: 3
Baths: 3.5
Approx Sq Ft: 2,399
|
Price: $6,350,000
Retax: $3,597
Maint/CC: $3,806
Tax Deduct: 0%
Finance Allowed: 90%
|
Attended Lobby: Yes
Garage: Yes
Health Club: Fitness Room
|
Nghbd: Soho
Views: S,C,
|
|
|
|
|
|
|
14.
|
|
625 Park Avenue - 2A (Click address for more details)
|
Listing #: 45528
|
Type: COOP
Rooms: 7
Beds: 2
Baths: 3.5
|
Price: $5,995,000
Retax: $0
Maint/CC: $11,009
Tax Deduct: 50%
Finance Allowed: 0%
|
Attended Lobby: Yes
Flip Tax: 2%: Payable By Buyer.
|
Sect: Upper East Side
Views: River:No
Condition: Good
|
|
|
|
|
|
|
15.
|
|
212 West 72nd Street - 7H (Click address for more details)
|
Listing #: 21607019
|
Type: CONDO
Rooms: 7
Beds: 4
Baths: 3.5
Approx Sq Ft: 2,082
|
Price: $5,995,000
Retax: $4,281
Maint/CC: $2,958
Tax Deduct: 0%
Finance Allowed: 90%
|
Attended Lobby: Yes
Health Club: Fitness Room
Flip Tax: None
|
Sect: Upper West Side
Views: C,
Condition: New
|
|
|
|
|
|
|
16.
|
|
215 East 19th Street - 9C (Click address for more details)
|
Listing #: 18732810
|
Type: CONDO
Rooms: 7
Beds: 4
Baths: 4.5
Approx Sq Ft: 2,539
|
Price: $5,955,000
Retax: $4,489
Maint/CC: $1,894
Tax Deduct: 0%
Finance Allowed: 90%
|
Attended Lobby: Yes
Garage: Yes
Health Club: Fitness Room
|
Nghbd: Gramercy Park
Views: S,C,F,
Condition: Mint
|
|
|
|
|
|
|
17.
|
|
414 Washington Street - 4 (Click address for more details)
|
Listing #: 257900
|
Type: CONDO
Rooms: 5
Beds: 3
Baths: 3
Approx Sq Ft: 3,000
|
Price: $5,850,000
Retax: $4,601
Maint/CC: $3,145
Tax Deduct: 0%
Finance Allowed: 90%
|
Attended Lobby: Yes
|
Nghbd: Tribeca
Views: River:Yes
Condition: MINT
|
|
|
|
|
|
|
18.
|
|
378 West End Avenue - 2D (Click address for more details)
|
Listing #: 21298441
|
Type: CONDO
Rooms: 6
Beds: 3
Baths: 3.5
Approx Sq Ft: 2,428
|
Price: $5,595,000
Retax: $3,340
Maint/CC: $2,842
Tax Deduct: 0%
Finance Allowed: 90%
|
Attended Lobby: Yes
Garage: Yes
Health Club: Yes
|
Sect: Upper West Side
Views: River:No
Condition: Excellent
|
|
|
|
|
|
|
19.
|
|
450 East 83rd Street - 24BC (Click address for more details)
|
Listing #: 20682843
|
Type: CONDO
Rooms: 7
Beds: 5
Baths: 5.5
Approx Sq Ft: 3,477
|
Price: $5,450,000
Retax: $4,444
Maint/CC: $4,580
Tax Deduct: 0%
Finance Allowed: 90%
|
Attended Lobby: Yes
Garage: Yes
Health Club: Yes
|
Sect: Upper East Side
Views: River:No
Condition: Excellent
|
|
|
|
|
|
|
20.
|
|
15 West 61st Street - 8A (Click address for more details)
|
Listing #: 20365482
|
Type: CONDO
Rooms: 5
Beds: 3
Baths: 3.5
Approx Sq Ft: 1,546
|
Price: $4,900,000
Retax: $1,883
Maint/CC: $1,661
Tax Deduct: 0%
Finance Allowed: 90%
|
Attended Lobby: Yes
Outdoor: Terrace
Flip Tax: None
|
Views: S,C,P,SP,CP,PP,
Condition: New
|
|
|
|
|
|
|
21.
|
|
108 Leonard Street - 9G (Click address for more details)
|
Listing #: 18699277
|
Type: CONDO
Rooms: 6
Beds: 3
Baths: 3
Approx Sq Ft: 2,018
|
Price: $4,850,000
Retax: $2,395
Maint/CC: $2,388
Tax Deduct: 0%
Finance Allowed: 90%
|
Attended Lobby: Yes
Garage: Yes
Health Club: Fitness Room
|
Nghbd: Tribeca
|
|
|
|
|
|
|
22.
|
|
2505 Broadway - 18A (Click address for more details)
|
Listing #: 21650905
|
Type: CONDO
Rooms: 7
Beds: 3
Baths: 3
Approx Sq Ft: 1,920
|
Price: $4,850,000
Retax: $1,756
Maint/CC: $2,151
Tax Deduct: 0%
Finance Allowed: 90%
|
Attended Lobby: Yes
Health Club: Fitness Room
|
Sect: Upper West Side
Condition: New
|
|
|
|
|
|
|
23.
|
|
25 Central Park West - 31J (Click address for more details)
|
Listing #: 77935
|
Type: CONDO
Rooms: 6
Beds: 3
Baths: 3.5
Approx Sq Ft: 1,686
|
Price: $4,500,000
Retax: $4,307
Maint/CC: $2,259
Tax Deduct: 0%
Finance Allowed: 90%
|
Attended Lobby: Yes
Flip Tax: Six Months of Common Charges: Payable By Buyer.
|
Sect: Upper West Side
Views: park,city
|
|
|
|
|
|
All information regarding a property for sale, rental or financing is from sources deemed reliable but is subject to errors, omissions, changes in price, prior sale or withdrawal without notice. No representation is made as to the accuracy of any description. All measurements and square footages are approximate and all information should be confirmed by customer.
Powered by 










