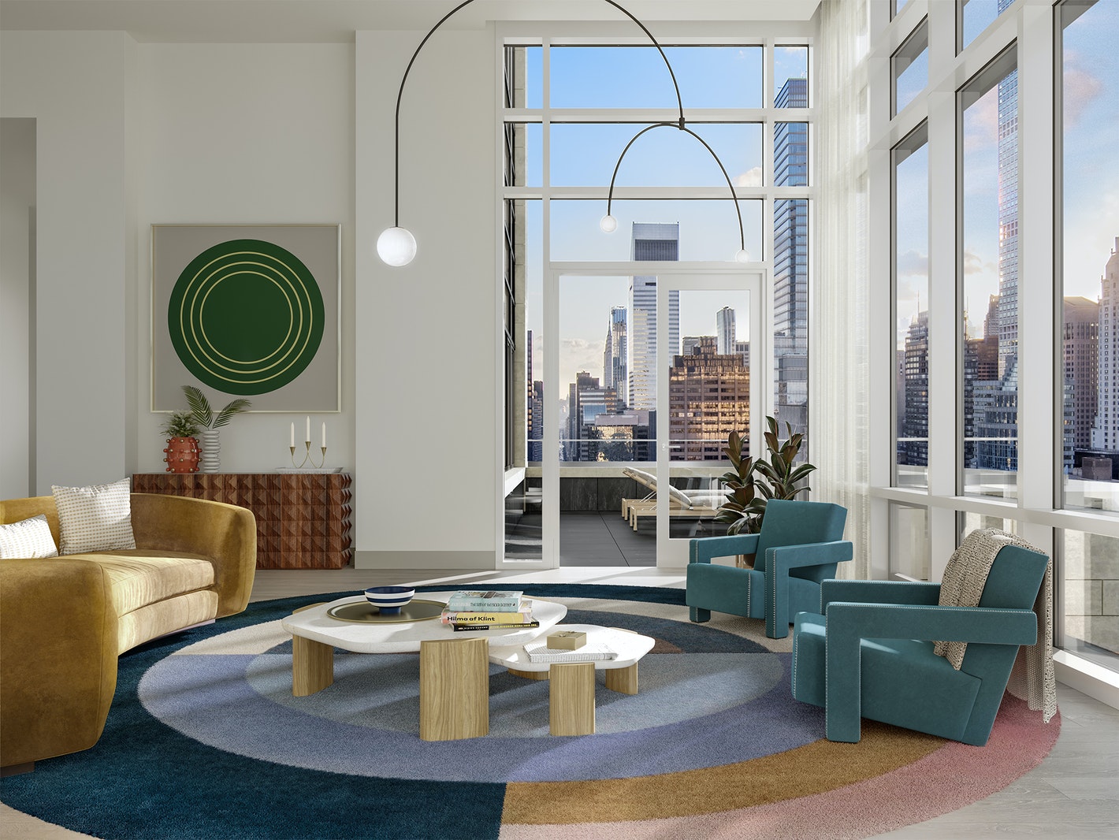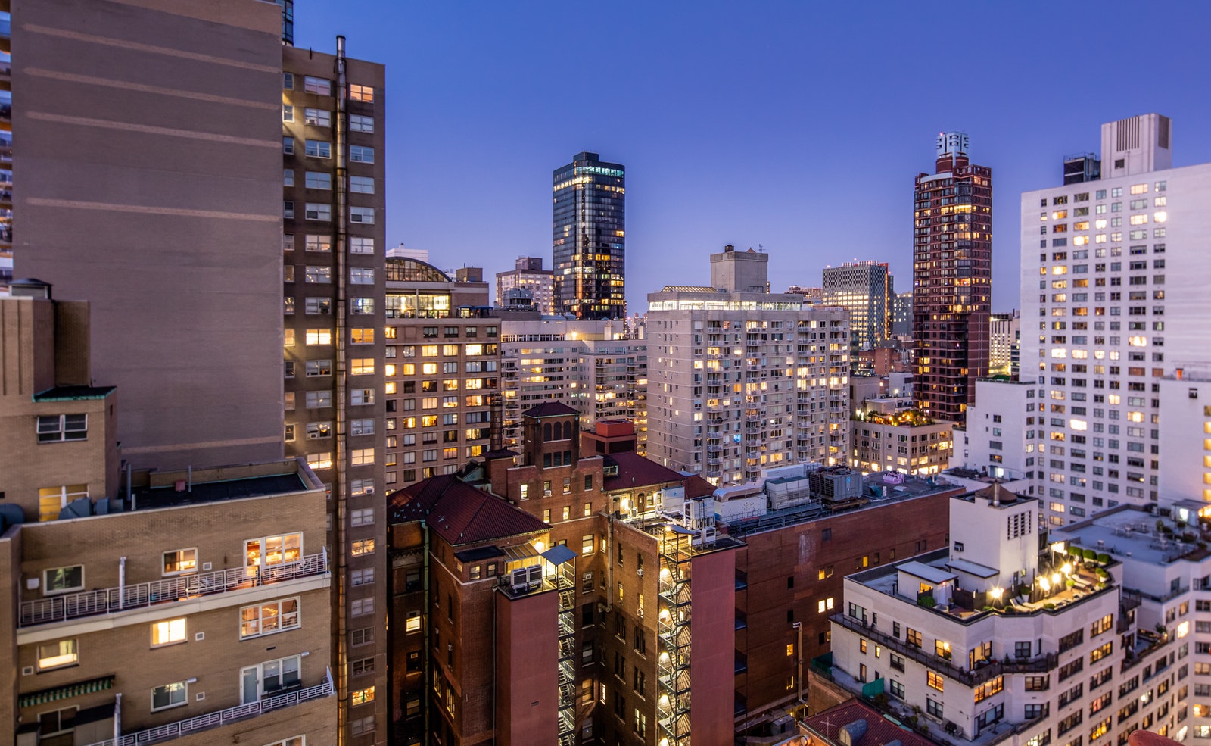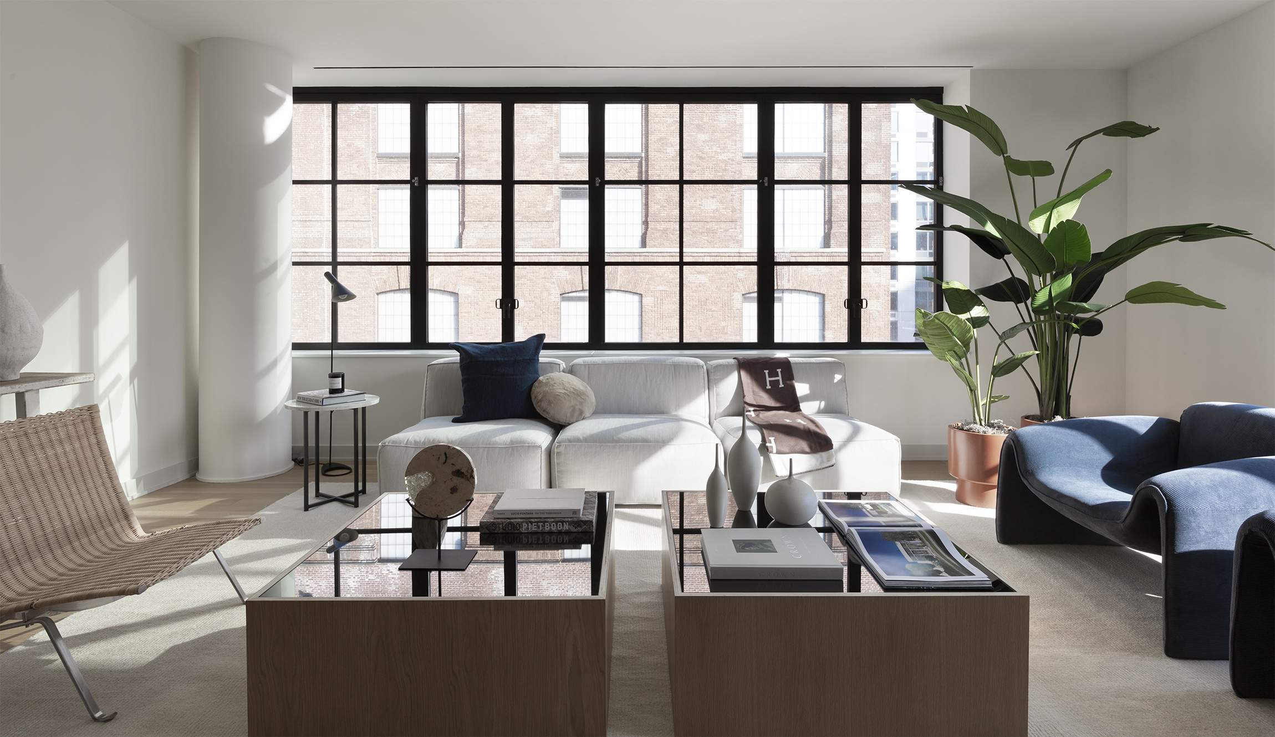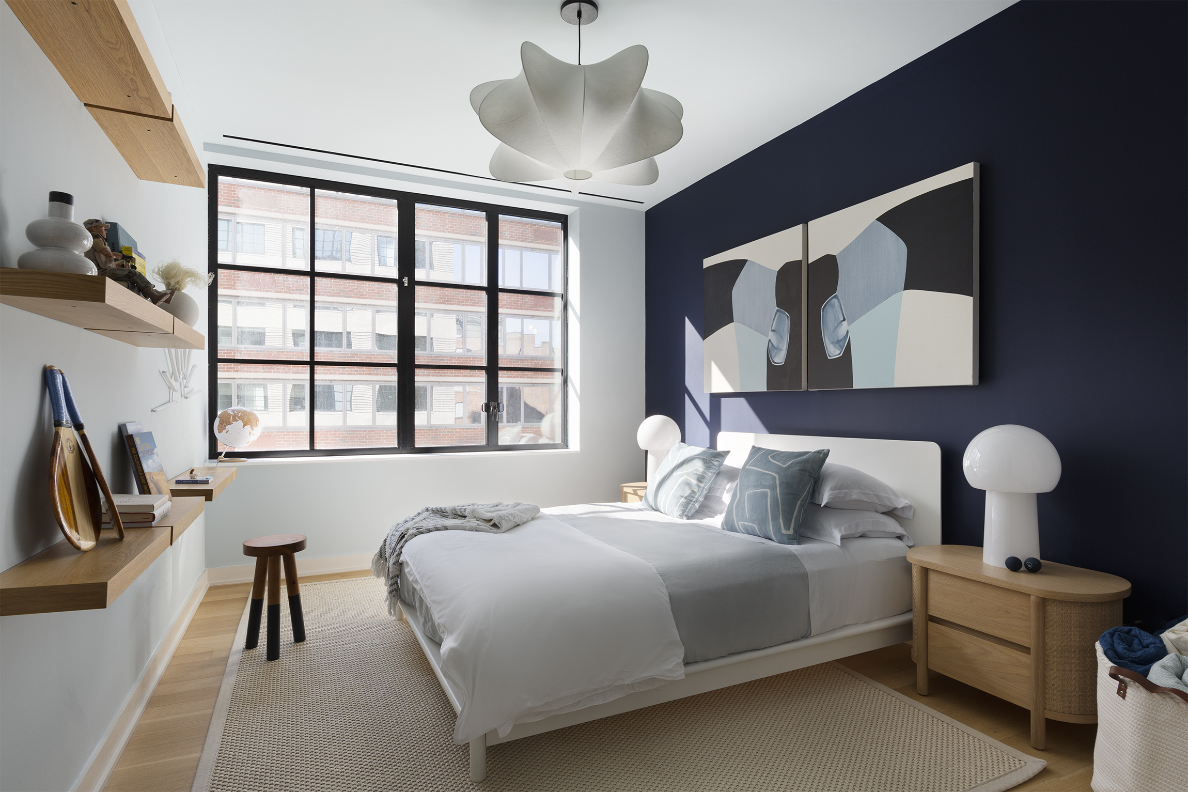|
Sales Report Created: Sunday, March 27, 2022 - Listings Shown: 6
|
Page Still Loading... Please Wait


|
1.
|
|
1059 Third Avenue - 19B (Click address for more details)
|
Listing #: 21299823
|
Type: CONDO
Rooms: 4
Beds: 2
Baths: 2.5
Approx Sq Ft: 1,860
|
Price: $4,500,000
Retax: $4,079
Maint/CC: $2,484
Tax Deduct: 0%
Finance Allowed: 90%
|
Attended Lobby: Yes
Health Club: Yes
|
Sect: Upper East Side
Views: PARK CITY
Condition: New
|
|
|
|
|
|
|
2.
|
|
165 Chrystie Street - TH (Click address for more details)
|
Listing #: 21447793
|
Type: CONDO
Rooms: 6
Beds: 3
Baths: 2.5
Approx Sq Ft: 2,569
|
Price: $4,500,000
Retax: $4,238
Maint/CC: $2,071
Tax Deduct: 0%
Finance Allowed: 90%
|
Attended Lobby: Yes
Outdoor: Terrace
Health Club: Yes
Flip Tax: NYC and NYS Trasnfer Taxes 2.075%
|
Nghbd: Lower East Side
Views: River:No
Condition: Excellent
|
|
|
|
|
|
|
3.
|
|
200 East 83rd Street - 5E (Click address for more details)
|
Listing #: 21565187
|
Type: CONDO
Rooms: 5
Beds: 3
Baths: 3
Approx Sq Ft: 1,959
|
Price: $4,470,000
Retax: $3,132
Maint/CC: $2,689
Tax Deduct: 0%
Finance Allowed: 90%
|
Attended Lobby: Yes
Health Club: Fitness Room
|
Sect: Upper East Side
Views: River:No
Condition: Excellent
|
|
|
|
|
|
|
4.
|
|
138 East 50th Street - 43A (Click address for more details)
|
Listing #: 21672366
|
Type: CONDO
Rooms: 4
Beds: 2
Baths: 2
Approx Sq Ft: 1,406
|
Price: $4,312,000
Retax: $2,248
Maint/CC: $1,973
Tax Deduct: 0%
Finance Allowed: 90%
|
Attended Lobby: No
|
Sect: Middle West Side
Condition: Mint
|
|
|
|
|
|
|
5.
|
|
550 West 29th Street - 9A (Click address for more details)
|
Listing #: 21606403
|
Type: CONDO
Rooms: 5
Beds: 3
Baths: 3.5
Approx Sq Ft: 2,123
|
Price: $4,250,000
Retax: $4,340
Maint/CC: $3,295
Tax Deduct: 0%
Finance Allowed: 90%
|
Attended Lobby: Yes
Health Club: Yes
|
Nghbd: Chelsea
Views: S,C,
Condition: New
|
|
|
|
|
|
|
6.
|
|
114 EAST 90th Street - 6CD (Click address for more details)
|
Listing #: 21606702
|
Type: COOP
Rooms: 8
Beds: 5
Baths: 5
|
Price: $4,250,000
Retax: $0
Maint/CC: $6,709
Tax Deduct: 42%
Finance Allowed: 70%
|
Attended Lobby: Yes
Flip Tax: 2%: Payable By Buyer.
|
Sect: Upper East Side
Views: River:No
Condition: Excellent
|
|
|
|
|
|
All information regarding a property for sale, rental or financing is from sources deemed reliable but is subject to errors, omissions, changes in price, prior sale or withdrawal without notice. No representation is made as to the accuracy of any description. All measurements and square footages are approximate and all information should be confirmed by customer.
Powered by 



















