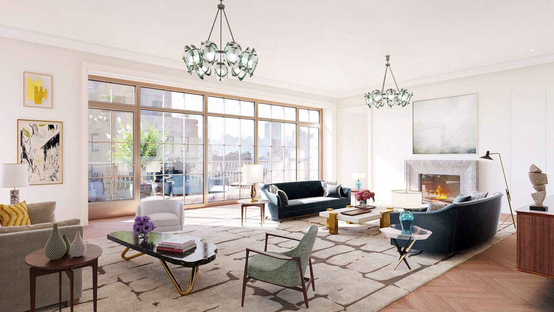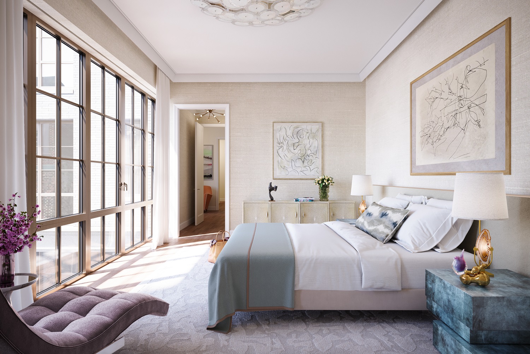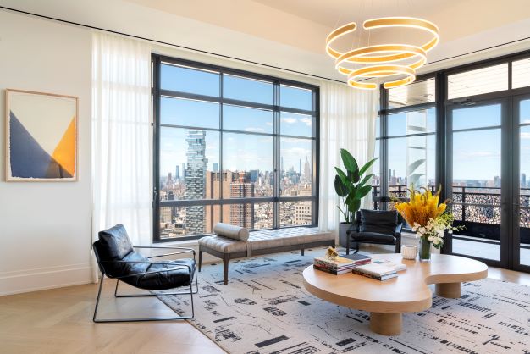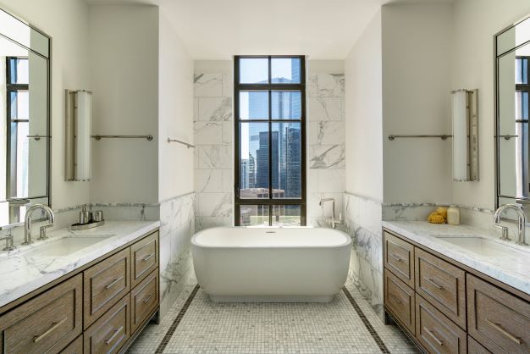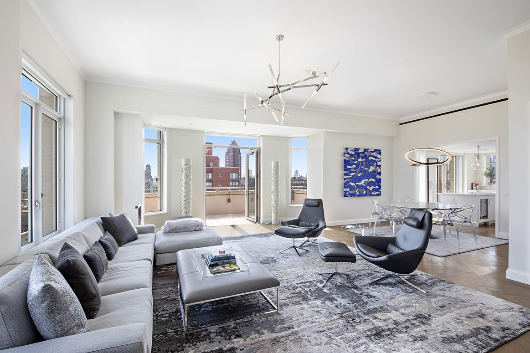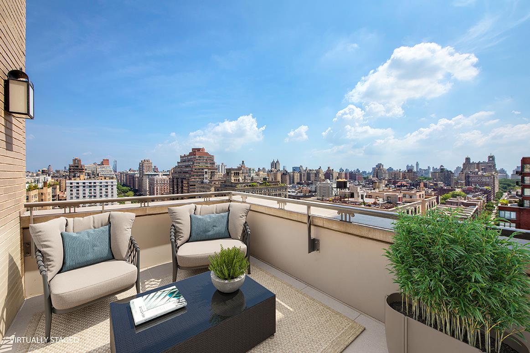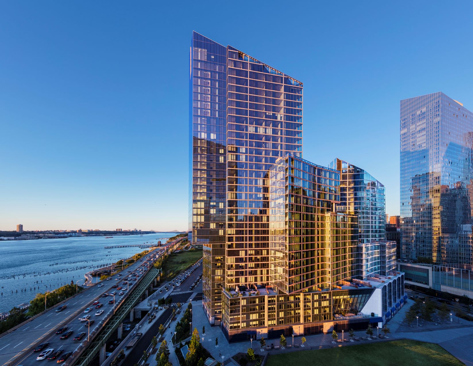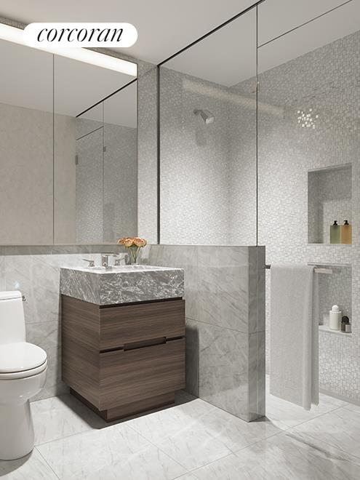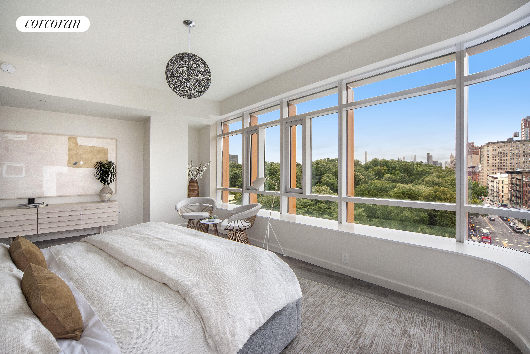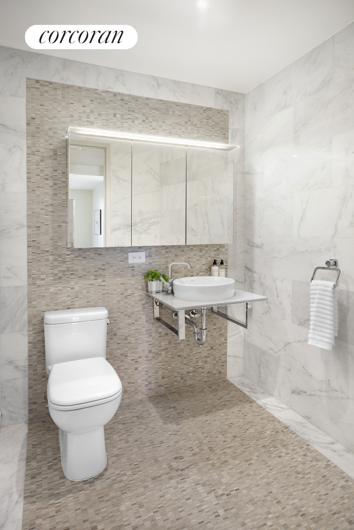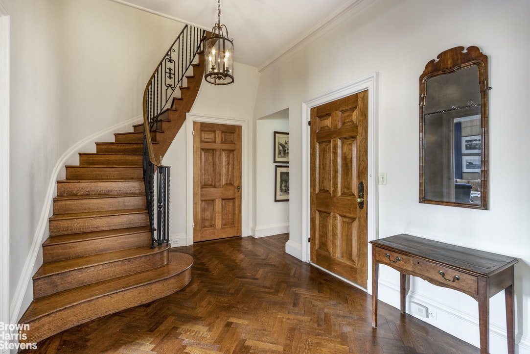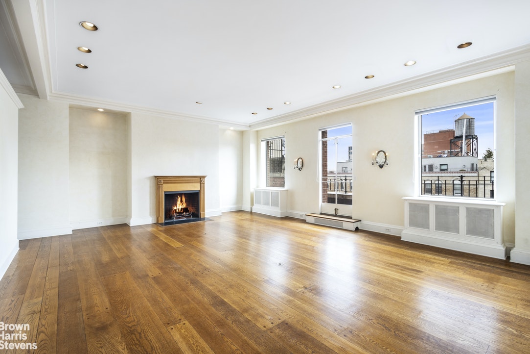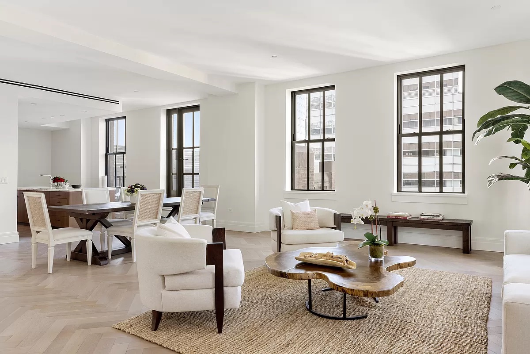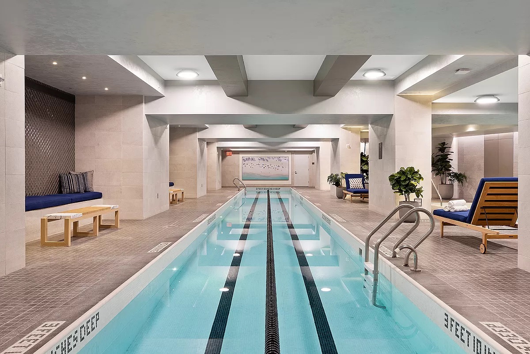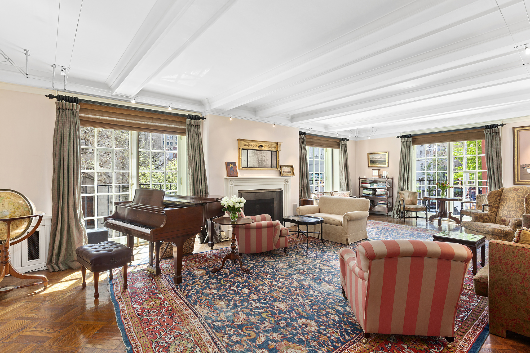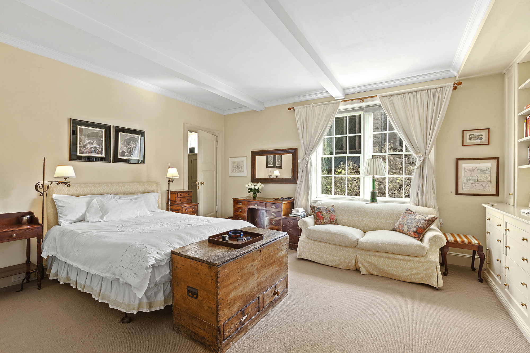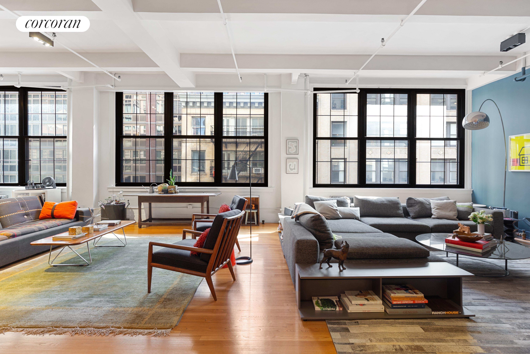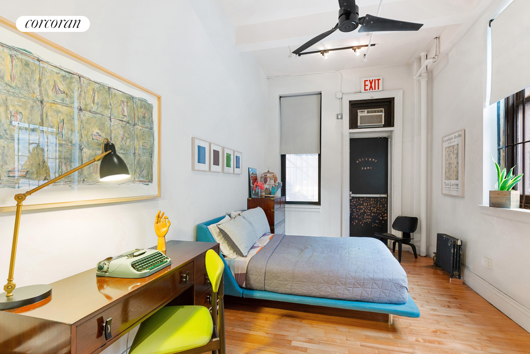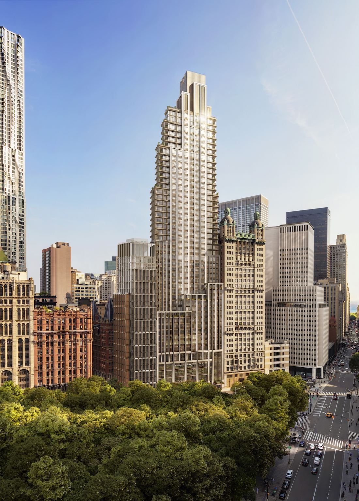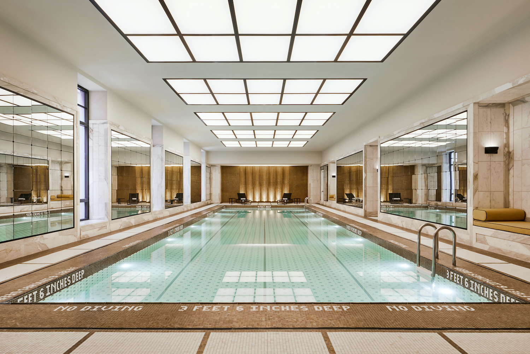|
Sales Report Created: Sunday, March 27, 2022 - Listings Shown: 25
|
Page Still Loading... Please Wait


|
1.
|
|
109 East 79th Street - PH17 (Click address for more details)
|
Listing #: 21446084
|
Type: CONDO
Rooms: 11
Beds: 5
Baths: 5.5
Approx Sq Ft: 6,548
|
Price: $29,350,000
Retax: $8,537
Maint/CC: $8,291
Tax Deduct: 0%
Finance Allowed: 90%
|
Attended Lobby: Yes
Outdoor: Balcony
Health Club: Fitness Room
|
Sect: Upper East Side
Views: S,C,
Condition: New
|
|
|
|
|
|
|
2.
|
|
60 Collister Street - 3A (Click address for more details)
|
Listing #: 412049
|
Type: CONDO
Rooms: 12
Beds: 4
Baths: 4.5
Approx Sq Ft: 5,416
|
Price: $16,000,000
Retax: $6,738
Maint/CC: $5,734
Tax Deduct: 0%
Finance Allowed: 90%
|
Attended Lobby: Yes
Garage: Yes
|
Nghbd: Tribeca
Views: River:No
Condition: Excellent
|
|
|
|
|
|
|
3.
|
|
25 Park Row - PH43A (Click address for more details)
|
Listing #: 21445972
|
Type: CONDO
Rooms: 4
Beds: 4
Baths: 4.5
Approx Sq Ft: 3,580
|
Price: $12,750,000
Retax: $8,964
Maint/CC: $5,981
Tax Deduct: 0%
Finance Allowed: 90%
|
Attended Lobby: Yes
Outdoor: Terrace
Garage: Yes
Flip Tax: None
|
Nghbd: Financial District
Condition: Excellent
|
|
|
|
|
|
|
4.
|
|
744 Greenwich Street - TOWNHOUSE (Click address for more details)
|
Listing #: 207060
|
Type: CONDO
Rooms: 10
Beds: 4
Baths: 4.5
Approx Sq Ft: 4,663
|
Price: $10,750,000
Retax: $6,396
Maint/CC: $4,752
Tax Deduct: 0%
Finance Allowed: 90%
|
Attended Lobby: No
Outdoor: Terrace
Fire Place: 1
|
Nghbd: West Village
Views: River:No
Condition: Excellent
|
|
|
|
|
|
|
5.
|
|
30 East 10th Street - PH (Click address for more details)
|
Listing #: 18702944
|
Type: COOP
Rooms: 6
Beds: 3
Baths: 2
|
Price: $10,250,000
Retax: $0
Maint/CC: $7,907
Tax Deduct: 64%
Finance Allowed: 80%
|
Attended Lobby: No
|
Nghbd: East Village
Views: River:No
|
|
|
|
|
|
|
6.
|
|
117 West 21st Street - PHB (Click address for more details)
|
Listing #: 667476
|
Type: CONDO
Rooms: 8
Beds: 4
Baths: 3.5
Approx Sq Ft: 4,961
|
Price: $9,995,000
Retax: $7,644
Maint/CC: $2,700
Tax Deduct: 0%
Finance Allowed: 90%
|
Attended Lobby: Yes
Outdoor: Balcony
Garage: Yes
|
Nghbd: Chelsea
Views: S,C,R,
Condition: Mint
|
|
|
|
|
|
|
7.
|
|
250 West 81st Street - 18A (Click address for more details)
|
Listing #: 674965
|
Type: CONDO
Rooms: 7
Beds: 4
Baths: 3.5
Approx Sq Ft: 2,859
|
Price: $9,950,000
Retax: $3,612
Maint/CC: $4,058
Tax Deduct: 0%
Finance Allowed: 90%
|
Attended Lobby: Yes
Outdoor: Terrace
Health Club: Yes
|
Sect: Upper West Side
Views: River:No
Condition: Excellent
|
|
|
|
|
|
|
8.
|
|
40 Bond Street - TH5 (Click address for more details)
|
Listing #: 252534
|
Type: CONDO
Rooms: 5
Beds: 3
Baths: 4
Approx Sq Ft: 3,750
|
Price: $8,950,000
Retax: $5,955
Maint/CC: $6,380
Tax Deduct: 0%
Finance Allowed: 90%
|
Attended Lobby: Yes
Outdoor: Garden
Fire Place: 1
Health Club: Fitness Room
|
Nghbd: Noho
Views: River:No
Condition: Excellent
|
|
|
|
|
|
|
9.
|
|
30 Riverside Boulevard - 37E (Click address for more details)
|
Listing #: 21293148
|
Type: CONDO
Rooms: 5
Beds: 3
Baths: 3.5
Approx Sq Ft: 2,488
|
Price: $8,360,000
Retax: $200
Maint/CC: $3,759
Tax Deduct: 0%
Finance Allowed: 90%
|
Attended Lobby: Yes
Outdoor: Terrace
Garage: Yes
Health Club: Yes
|
Sect: Upper West Side
Views: S,C,R,P,G,
Condition: New
|
|
|
|
|
|
|
10.
|
|
285 West 110th Street - 9A (Click address for more details)
|
Listing #: 593052
|
Type: CONDO
Rooms: 7
Beds: 5
Baths: 5.5
Approx Sq Ft: 3,348
|
Price: $8,295,000
Retax: $549
Maint/CC: $3,995
Tax Deduct: 0%
Finance Allowed: 90%
|
Attended Lobby: Yes
Outdoor: Terrace
Garage: Yes
Health Club: Yes
Flip Tax: ASK EXCL BROKER
|
Sect: Upper West Side
Views: S,C,P,
Condition: New
|
|
|
|
|
|
|
11.
|
|
1220 Park Avenue - 14/15A (Click address for more details)
|
Listing #: 21606487
|
Type: COOP
Rooms: 11
Beds: 5
Baths: 6.5
|
Price: $8,250,000
Retax: $0
Maint/CC: $12,057
Tax Deduct: 41%
Finance Allowed: 50%
|
Attended Lobby: Yes
Outdoor: Terrace
Fire Place: 3
Health Club: Fitness Room
Flip Tax: 3%: Payable By Seller.
|
Sect: Upper East Side
Views: CITY
Condition: Very Good
|
|
|
|
|
|
|
12.
|
|
10 Gracie Square - 9/10F (Click address for more details)
|
Listing #: 20369792
|
Type: COOP
Rooms: 10
Beds: 5
Baths: 5.5
Approx Sq Ft: 4,500
|
Price: $6,950,000
Retax: $0
Maint/CC: $9,555
Tax Deduct: 41%
Finance Allowed: 30%
|
Attended Lobby: Yes
Flip Tax: 3%:
|
Sect: Upper East Side
Views: River:Yes
Condition: Good
|
|
|
|
|
|
|
13.
|
|
100 Barclay Street - 21C (Click address for more details)
|
Listing #: 18724384
|
Type: CONDO
Rooms: 6
Beds: 3
Baths: 4
Approx Sq Ft: 2,712
|
Price: $6,795,000
Retax: $4,691
Maint/CC: $4,099
Tax Deduct: 0%
Finance Allowed: 90%
|
Attended Lobby: Yes
Outdoor: Terrace
Health Club: Fitness Room
|
Nghbd: Tribeca
Views: C,
|
|
|
|
|
|
|
14.
|
|
1100 Park Avenue - 3D (Click address for more details)
|
Listing #: 104464
|
Type: COOP
Rooms: 8
Beds: 4
Baths: 4
Approx Sq Ft: 2,850
|
Price: $5,995,000
Retax: $0
Maint/CC: $5,548
Tax Deduct: 29%
Finance Allowed: 50%
|
Attended Lobby: Yes
Fire Place: 1
Health Club: Fitness Room
Flip Tax: 2%: Payable By Buyer.
|
Sect: Upper East Side
Views: River:No
Condition: Excellent
|
|
|
|
|
|
|
15.
|
|
1115 Fifth Avenue - PHA (Click address for more details)
|
Listing #: 561264
|
Type: COOP
Rooms: 5
Beds: 3
Baths: 2.5
Approx Sq Ft: 2,600
|
Price: $5,899,000
Retax: $0
Maint/CC: $6,301
Tax Deduct: 42%
Finance Allowed: 35%
|
Attended Lobby: Yes
Outdoor: Terrace
Health Club: Fitness Room
|
Sect: Upper East Side
Views: RIVER
Condition: Fair
|
|
|
|
|
|
|
16.
|
|
131 East 66th Street - 2/3B (Click address for more details)
|
Listing #: 41722
|
Type: COOP
Rooms: 8
Beds: 4
Baths: 3.5
Approx Sq Ft: 3,500
|
Price: $5,750,000
Retax: $0
Maint/CC: $9,240
Tax Deduct: 46%
Finance Allowed: 50%
|
Attended Lobby: Yes
Outdoor: Balcony
Flip Tax: 3% by purchaser
|
Sect: Upper East Side
Views: C,T,
Condition: Excellent
|
|
|
|
|
|
|
17.
|
|
50 West Street - 32B (Click address for more details)
|
Listing #: 526767
|
Type: CONDO
Rooms: 6
Beds: 3
Baths: 3.5
Approx Sq Ft: 2,309
|
Price: $5,700,000
Retax: $3,252
Maint/CC: $2,806
Tax Deduct: 0%
Finance Allowed: 90%
|
Attended Lobby: Yes
Health Club: Yes
|
Nghbd: Financial District
Views: River:Yes
Condition: Excellent
|
|
|
|
|
|
|
18.
|
|
109 West 26th Street - 5 (Click address for more details)
|
Listing #: 412510
|
Type: COOP
Rooms: 10
Beds: 4
Baths: 3
Approx Sq Ft: 4,500
|
Price: $5,499,000
Retax: $0
Maint/CC: $5,306
Tax Deduct: 0%
Finance Allowed: 80%
|
Attended Lobby: No
Flip Tax: 2%: Payable By Seller.
|
Sect: Middle West Side
Condition: Excellent
|
|
|
|
|
|
|
19.
|
|
133 East 64th Street - 10B (Click address for more details)
|
Listing #: 21445750
|
Type: COOP
Rooms: 7
Beds: 3
Baths: 3
Approx Sq Ft: 3,000
|
Price: $4,995,000
Retax: $0
Maint/CC: $8,027
Tax Deduct: 36%
Finance Allowed: 50%
|
Attended Lobby: Yes
Flip Tax: 2% purchase price
|
Sect: Upper East Side
Views: River:No
|
|
|
|
|
|
|
20.
|
|
20 West 53rd Street - 25C (Click address for more details)
|
Listing #: 450093
|
Type: CONDO
Rooms: 5
Beds: 2
Baths: 2
Approx Sq Ft: 1,464
|
Price: $4,950,000
Retax: $2,900
Maint/CC: $2,100
Tax Deduct: 0%
Finance Allowed: 90%
|
Attended Lobby: Yes
Health Club: Fitness Room
|
Sect: Middle West Side
Views: Park:Yes
Condition: New
|
|
|
|
|
|
|
21.
|
|
55 Central Park West - 13E (Click address for more details)
|
Listing #: 309788
|
Type: COOP
Rooms: 6
Beds: 2
Baths: 2
|
Price: $4,900,000
Retax: $0
Maint/CC: $6,353
Tax Deduct: 50%
Finance Allowed: 50%
|
Attended Lobby: Yes
Garage: Yes
Flip Tax: 2% of Sales Price: Payable By Seller.
|
Sect: Upper West Side
Views: River:No
Condition: Excellent
|
|
|
|
|
|
|
22.
|
|
132 West 13th Street - A (Click address for more details)
|
Listing #: 21294179
|
Type: CONDO
Rooms: 6
Beds: 2
Baths: 2.5
|
Price: $4,875,000
Retax: $3,115
Maint/CC: $0
Tax Deduct: 0%
Finance Allowed: 90%
|
Attended Lobby: No
Outdoor: Garden
|
Nghbd: Central Village
Views: River:No
Condition: Excellent
|
|
|
|
|
|
|
23.
|
|
345 West 13th Street - 2A (Click address for more details)
|
Listing #: 100397
|
Type: CONDO
Rooms: 6
Beds: 2
Baths: 2
Approx Sq Ft: 2,373
|
Price: $4,750,000
Retax: $3,128
Maint/CC: $2,150
Tax Deduct: 0%
Finance Allowed: 90%
|
Attended Lobby: Yes
Flip Tax: None.
|
Nghbd: West Village
Views: River:No
Condition: Excellent
|
|
|
|
|
|
|
24.
|
|
25 Park Row - 21C (Click address for more details)
|
Listing #: 21637893
|
Type: CONDO
Rooms: 5
Beds: 3
Baths: 4.5
Approx Sq Ft: 2,075
|
Price: $4,610,000
Retax: $3,998
Maint/CC: $2,668
Tax Deduct: 0%
Finance Allowed: 90%
|
Attended Lobby: Yes
Outdoor: Balcony
Garage: Yes
Flip Tax: None
|
Nghbd: Financial District
Views: C,P,
Condition: New
|
|
|
|
|
|
|
25.
|
|
900 Park Avenue - 22A (Click address for more details)
|
Listing #: 33667
|
Type: CONDO
Rooms: 5
Beds: 3
Baths: 3.5
Approx Sq Ft: 1,568
|
Price: $4,575,000
Retax: $2,722
Maint/CC: $3,290
Tax Deduct: 0%
Finance Allowed: 90%
|
Attended Lobby: Yes
Garage: Yes
Health Club: Yes
Flip Tax: None.
|
Sect: Upper East Side
Views: River:No
Condition: mint
|
|
|
|
|
|
All information regarding a property for sale, rental or financing is from sources deemed reliable but is subject to errors, omissions, changes in price, prior sale or withdrawal without notice. No representation is made as to the accuracy of any description. All measurements and square footages are approximate and all information should be confirmed by customer.
Powered by 




