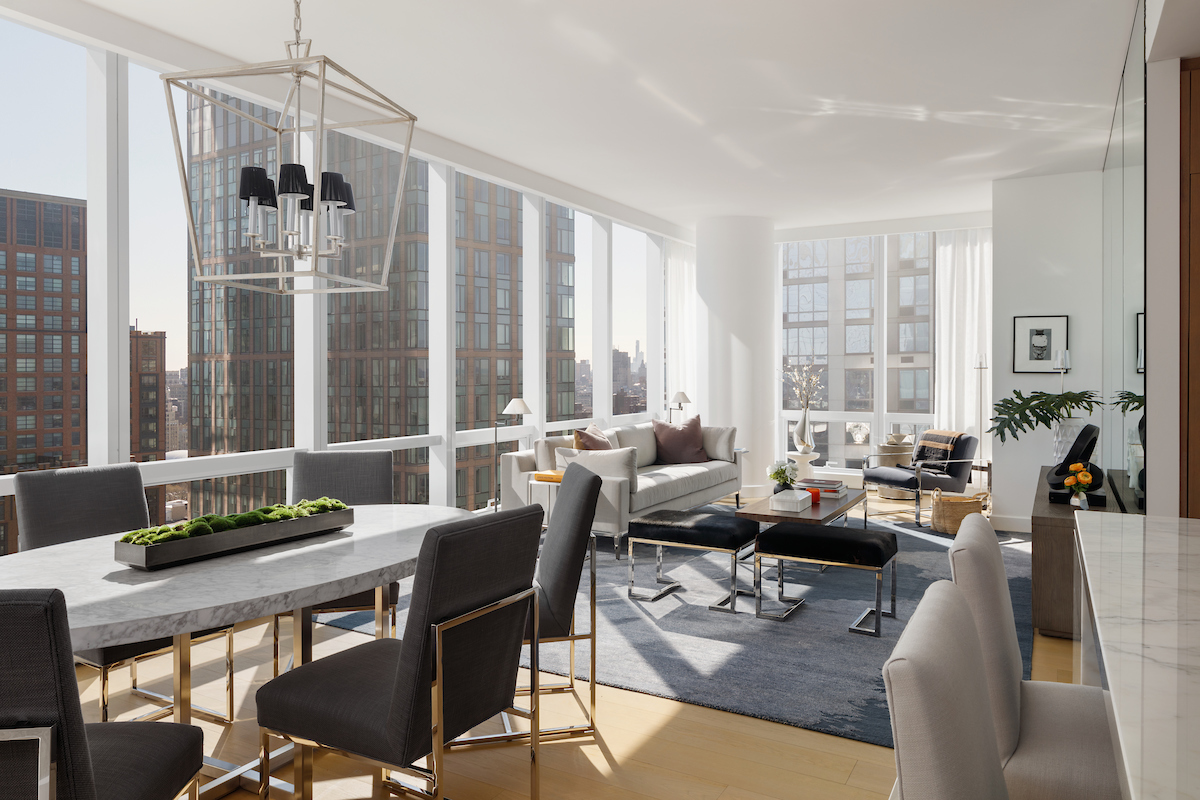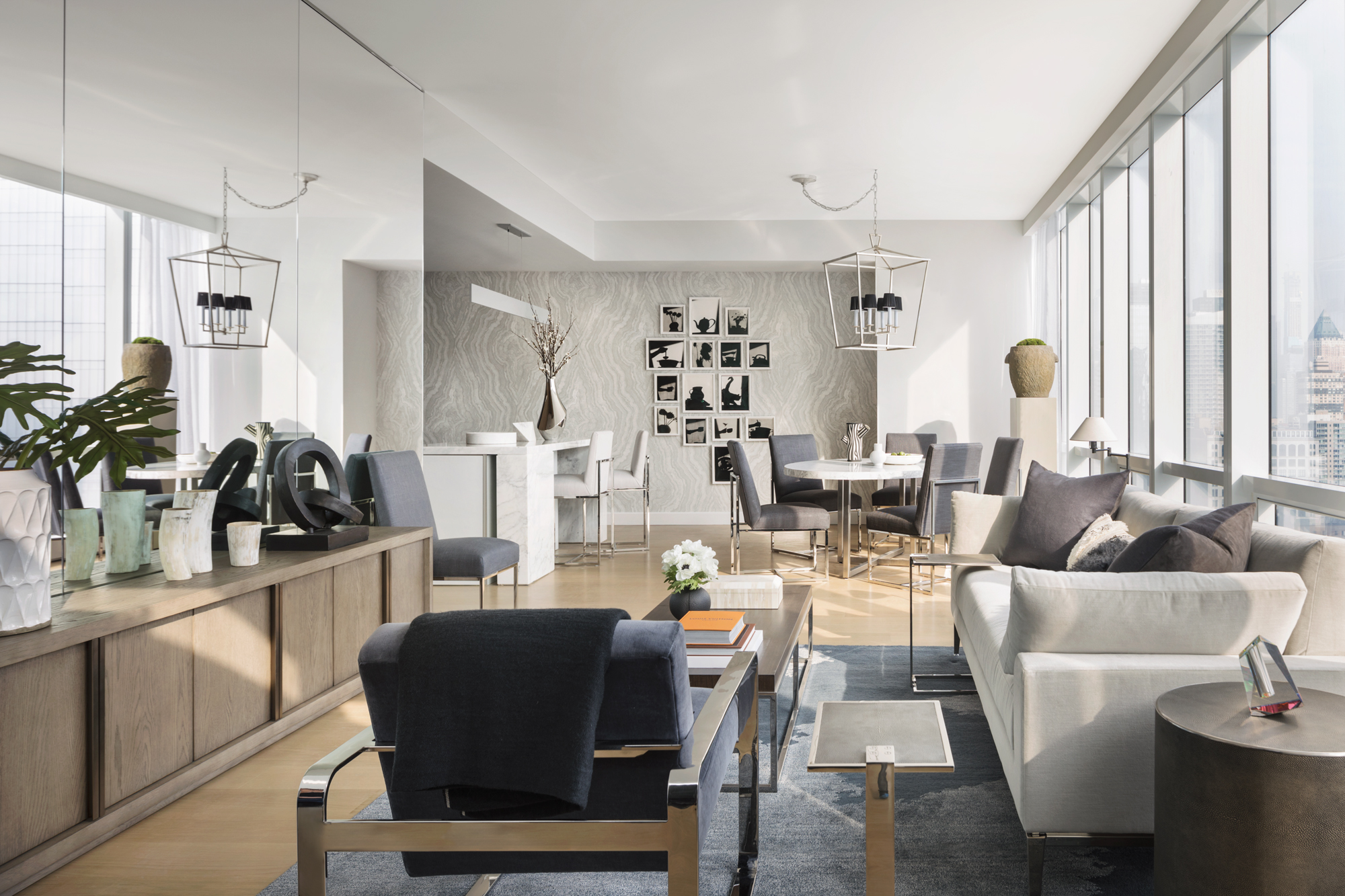|
Sales Report Created: Sunday, April 3, 2022 - Listings Shown: 2
|
Page Still Loading... Please Wait


|
1.
|
|
15 Hudson Yards - 25A (Click address for more details)
|
Listing #: 650506
|
Type: CONDO
Rooms: 5
Beds: 2
Baths: 2.5
Approx Sq Ft: 1,777
|
Price: $4,625,000
Retax: $53
Maint/CC: $4,196
Tax Deduct: 0%
Finance Allowed: 90%
|
Attended Lobby: Yes
Garage: Yes
Health Club: Fitness Room
|
Nghbd: Chelsea
Views: C,R,P,RP,
Condition: New
|
|
|
|
|
|
|
2.
|
|
215 East 19th Street - 12B (Click address for more details)
|
Listing #: 659388
|
Type: CONDO
Rooms: 4
Beds: 2
Baths: 3
Approx Sq Ft: 1,804
|
Price: $4,270,000
Retax: $3,189
Maint/CC: $1,345
Tax Deduct: 0%
Finance Allowed: 90%
|
Attended Lobby: Yes
Garage: Yes
Health Club: Fitness Room
|
Nghbd: Gramercy Park
Views: R,
Condition: Mint
|
|
|
|
|
|
All information regarding a property for sale, rental or financing is from sources deemed reliable but is subject to errors, omissions, changes in price, prior sale or withdrawal without notice. No representation is made as to the accuracy of any description. All measurements and square footages are approximate and all information should be confirmed by customer.
Powered by 











