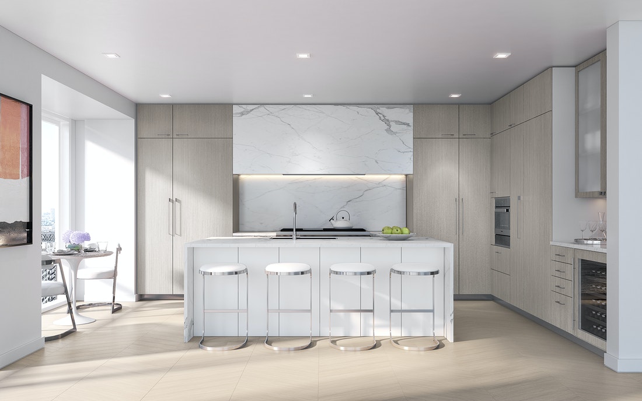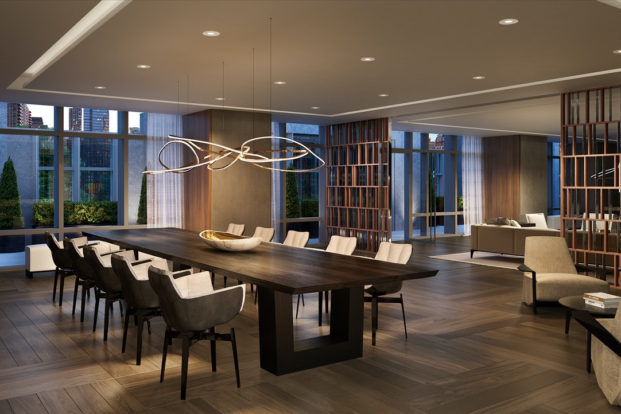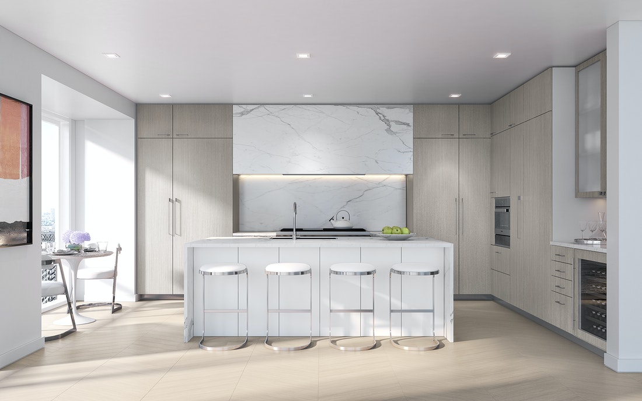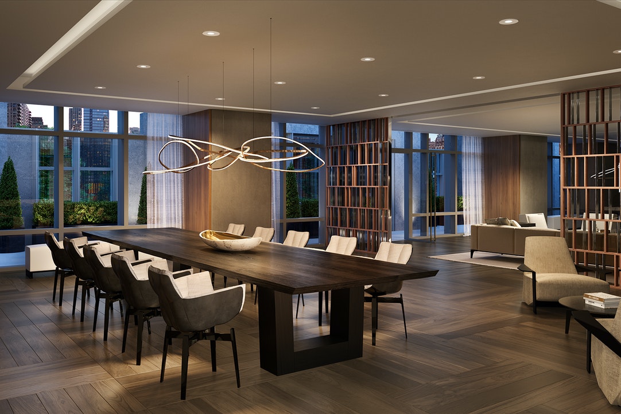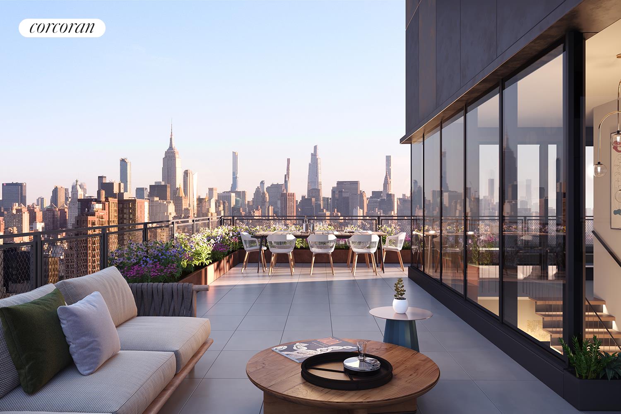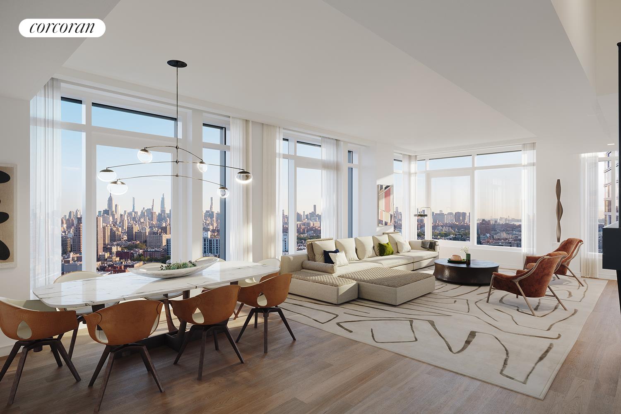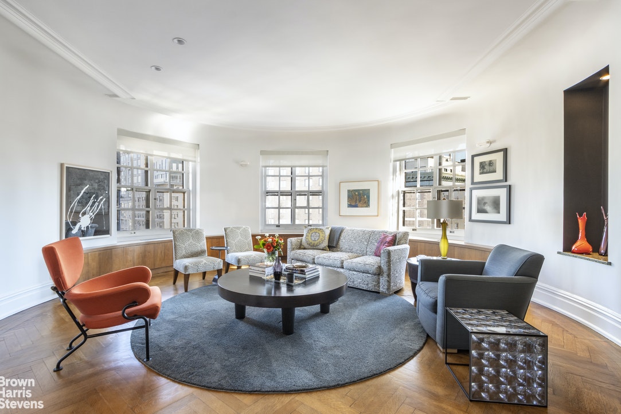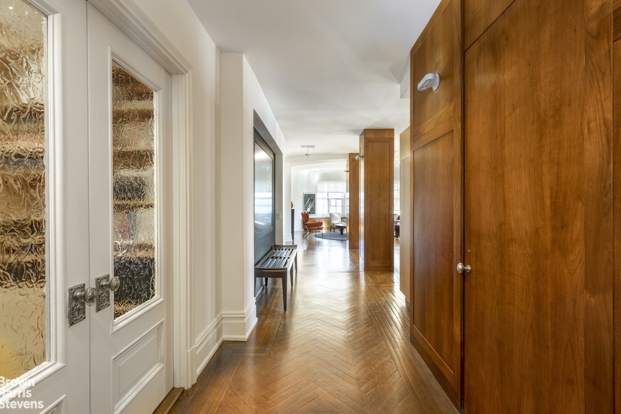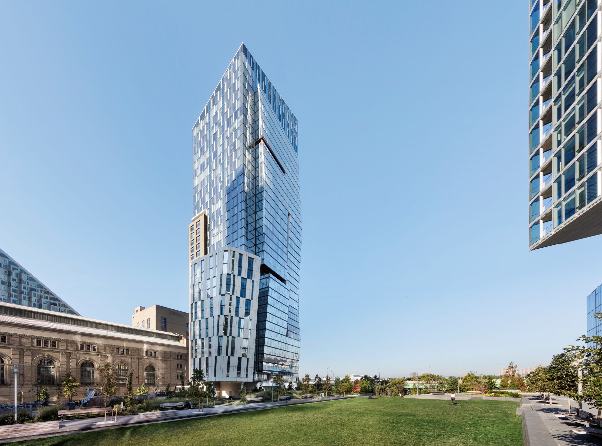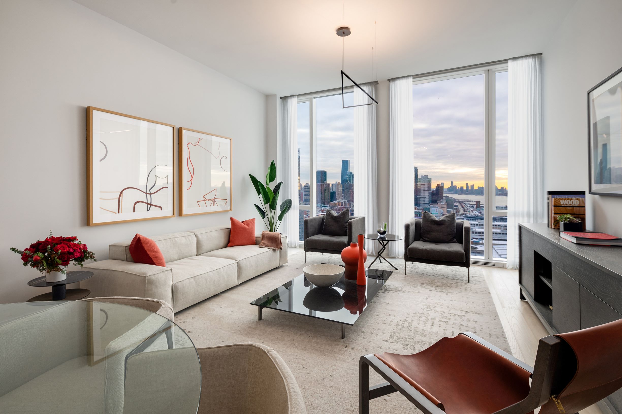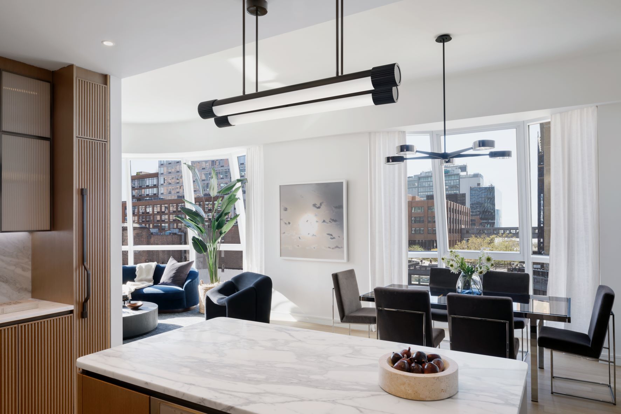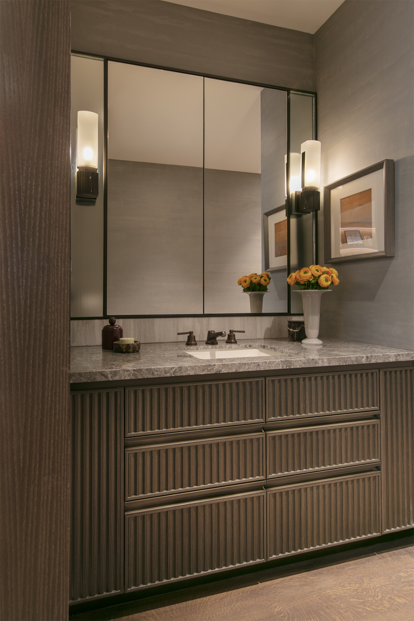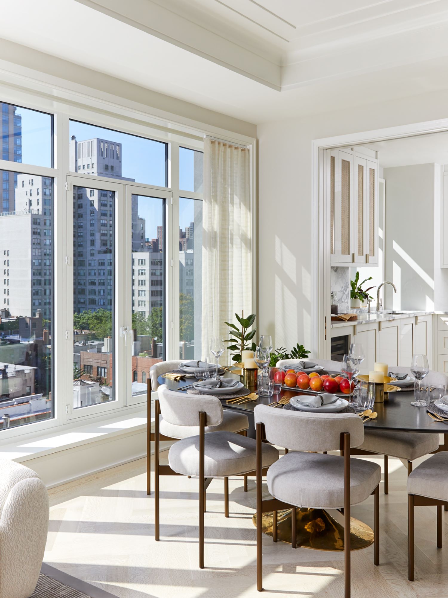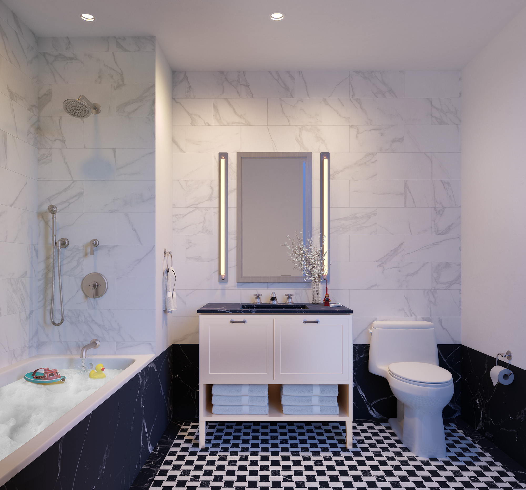|
Sales Report Created: Sunday, April 3, 2022 - Listings Shown: 25
|
Page Still Loading... Please Wait


|
1.
|
|
53 West 53rd Street - 56A (Click address for more details)
|
Listing #: 19977152
|
Type: CONDO
Rooms: 5
Beds: 3
Baths: 3.5
Approx Sq Ft: 3,825
|
Price: $17,750,000
Retax: $3,834
Maint/CC: $9,212
Tax Deduct: 0%
Finance Allowed: 90%
|
Attended Lobby: Yes
Health Club: Yes
|
Sect: Middle West Side
Views: S,C,P,F,
Condition: New
|
|
|
|
|
|
|
2.
|
|
988 Fifth Avenue - 12THFL (Click address for more details)
|
Listing #: 20843633
|
Type: CONDO
Rooms: 9
Beds: 3
Baths: 3
Approx Sq Ft: 3,400
|
Price: $16,950,000
Retax: $5,106
Maint/CC: $6,900
Tax Deduct: 0%
Finance Allowed: 90%
|
Attended Lobby: Yes
Flip Tax: 2% flip tax by the seller
|
Sect: Upper East Side
Views: PARK
|
|
|
|
|
|
|
3.
|
|
35 Hudson Yards - 7501 (Click address for more details)
|
Listing #: 21606832
|
Type: CONDO
Rooms: 6
Beds: 4
Baths: 4.5
Approx Sq Ft: 3,848
|
Price: $14,995,000
Retax: $817
Maint/CC: $11,724
Tax Deduct: 0%
Finance Allowed: 90%
|
Attended Lobby: Yes
Health Club: Yes
Flip Tax: None
|
Nghbd: Chelsea
Views: R,
Condition: New
|
|
|
|
|
|
|
4.
|
|
275 West 10th Street - 4C (Click address for more details)
|
Listing #: 557483
|
Type: CONDO
Rooms: 7
Beds: 4
Baths: 4.5
Approx Sq Ft: 3,809
|
Price: $12,600,000
Retax: $5,565
Maint/CC: $3,720
Tax Deduct: 0%
Finance Allowed: 90%
|
Attended Lobby: Yes
Outdoor: Garden
Health Club: Fitness Room
|
Nghbd: West Village
Views: C,R,P,CP,RP,T,
|
|
|
|
|
|
|
5.
|
|
200 Amsterdam Avenue - 39A (Click address for more details)
|
Listing #: 21685307
|
Type: CONDO
Rooms: 6
Beds: 3
Baths: 3.5
Approx Sq Ft: 2,678
|
Price: $12,100,000
Retax: $5,066
Maint/CC: $3,222
Tax Deduct: 0%
Finance Allowed: 90%
|
Attended Lobby: Yes
Health Club: Yes
|
Sect: Upper West Side
Views: PARK RIVER CITY
Condition: New
|
|
|
|
|
|
|
6.
|
|
225 West 86th Street - 1001 (Click address for more details)
|
Listing #: 21444324
|
Type: CONDO
Rooms: 10
Beds: 4
Baths: 4.5
Approx Sq Ft: 4,243
|
Price: $11,995,000
Retax: $6,760
Maint/CC: $3,819
Tax Deduct: 0%
Finance Allowed: 90%
|
Attended Lobby: Yes
Health Club: Fitness Room
|
Sect: Upper West Side
|
|
|
|
|
|
|
7.
|
|
252 East 57th Street - 62B (Click address for more details)
|
Listing #: 595531
|
Type: CONDO
Rooms: 7
Beds: 4
Baths: 4.5
Approx Sq Ft: 3,323
|
Price: $11,995,000
Retax: $4,846
Maint/CC: $6,994
Tax Deduct: 0%
Finance Allowed: 90%
|
Attended Lobby: Yes
Outdoor: Balcony
Garage: Yes
Health Club: Yes
|
Sect: Middle East Side
Views: River:Yes
Condition: Excellent
|
|
|
|
|
|
|
8.
|
|
200 Amsterdam Avenue - 29B (Click address for more details)
|
Listing #: 21684778
|
Type: CONDO
Rooms: 5
Beds: 3
Baths: 3.5
Approx Sq Ft: 2,677
|
Price: $11,050,000
Retax: $4,791
Maint/CC: $3,047
Tax Deduct: 0%
Finance Allowed: 90%
|
Attended Lobby: Yes
Outdoor: Terrace
Health Club: Yes
|
Sect: Upper West Side
Views: PARK RIVER CITY
Condition: New
|
|
|
|
|
|
|
9.
|
|
1035 Fifth Avenue - 9A (Click address for more details)
|
Listing #: 116734
|
Type: COOP
Rooms: 10
Beds: 4
Baths: 4
|
Price: $10,995,000
Retax: $0
Maint/CC: $7,920
Tax Deduct: 38%
Finance Allowed: 50%
|
Attended Lobby: Yes
Fire Place: 1
Health Club: Fitness Room
Flip Tax: 2.5%: Payable By Buyer.
|
Sect: Upper East Side
Views: River:No
Condition: Excellent
|
|
|
|
|
|
|
10.
|
|
176 Perry Street - 3S (Click address for more details)
|
Listing #: 562997
|
Type: CONDO
Rooms: 8
Beds: 3
Baths: 5
Approx Sq Ft: 3,785
|
Price: $8,750,000
Retax: $5,086
Maint/CC: $11,044
Tax Deduct: 0%
Finance Allowed: 90%
|
Attended Lobby: Yes
Outdoor: Balcony
Health Club: Yes
Flip Tax: 1.5% of purchase price
|
Nghbd: West Village
Views: R,P,
Condition: Excellent
|
|
|
|
|
|
|
11.
|
|
812 Fifth AVenue - 6A (Click address for more details)
|
Listing #: 435988
|
Type: COOP
Rooms: 7
Beds: 3
Baths: 3.5
Approx Sq Ft: 2,830
|
Price: $7,995,000
Retax: $0
Maint/CC: $7,564
Tax Deduct: 0%
Finance Allowed: 50%
|
Attended Lobby: Yes
Flip Tax: $40.00 Per Share: Payable By Seller.
|
Sect: Upper East Side
Views: C,P,F,
Condition: Mint
|
|
|
|
|
|
|
12.
|
|
115 Central Park West - 3D (Click address for more details)
|
Listing #: 1398
|
Type: COOP
Rooms: 8
Beds: 3
Baths: 3
|
Price: $6,995,000
Retax: $0
Maint/CC: $6,414
Tax Deduct: 45%
Finance Allowed: 50%
|
Attended Lobby: Yes
Outdoor: Garden
Health Club: Fitness Room
Flip Tax: 2%: Payable By Buyer.
|
Sect: Upper West Side
Views: River:No
Condition: Excellent
|
|
|
|
|
|
|
13.
|
|
33 Greene Street - 4E (Click address for more details)
|
Listing #: 133862
|
Type: COOP
Rooms: 6
Beds: 3
Baths: 3
Approx Sq Ft: 3,188
|
Price: $6,995,000
Retax: $0
Maint/CC: $3,412
Tax Deduct: 0%
Finance Allowed: 80%
|
Attended Lobby: No
|
Nghbd: Soho
Views: C,F,
Condition: Mint
|
|
|
|
|
|
|
14.
|
|
1 Central Park South - 913 (Click address for more details)
|
Listing #: 266401
|
Type: CONDO
Rooms: 5
Beds: 2
Baths: 2.5
Approx Sq Ft: 2,418
|
Price: $6,975,000
Retax: $4,383
Maint/CC: $3,952
Tax Deduct: 0%
Finance Allowed: 90%
|
Attended Lobby: Yes
Garage: Yes
Health Club: Fitness Room
|
Sect: Middle East Side
Views: River:No
|
|
|
|
|
|
|
15.
|
|
202 Broome Street - PHA (Click address for more details)
|
Listing #: 20752525
|
Type: CONDO
Rooms: 7
Beds: 3
Baths: 4.5
Approx Sq Ft: 2,161
|
Price: $6,689,000
Retax: $3,938
Maint/CC: $3,490
Tax Deduct: 0%
Finance Allowed: 90%
|
Attended Lobby: Yes
Outdoor: Terrace
Flip Tax: None
|
Nghbd: Lower East Side
Views: C,F,
Condition: Excellent
|
|
|
|
|
|
|
16.
|
|
188 East 78th Street - 28B (Click address for more details)
|
Listing #: 115707
|
Type: CONDO
Rooms: 9
Beds: 4
Baths: 3.5
Approx Sq Ft: 2,845
|
Price: $6,495,000
Retax: $4,813
Maint/CC: $5,161
Tax Deduct: 0%
Finance Allowed: 90%
|
Attended Lobby: Yes
Outdoor: Garden
Garage: Yes
Health Club: Yes
Flip Tax: None.
|
Sect: Upper East Side
Views: River:Yes
Condition: TRIPLE MINT
|
|
|
|
|
|
|
17.
|
|
1 Fifth Avenue - 25AB (Click address for more details)
|
Listing #: 21662923
|
Type: COOP
Rooms: 5
Beds: 2
Baths: 2
|
Price: $5,995,000
Retax: $0
Maint/CC: $8,367
Tax Deduct: 64%
Finance Allowed: 65%
|
Attended Lobby: Yes
Garage: Yes
Flip Tax: 2.5%: Payable By Seller.
|
Nghbd: Central Village
Views: S,C,R,P,
Condition: Excellent
|
|
|
|
|
|
|
18.
|
|
15 East 30th Street - 54B (Click address for more details)
|
Listing #: 21446505
|
Type: CONDO
Rooms: 5
Beds: 2
Baths: 2
Approx Sq Ft: 2,028
|
Price: $5,950,000
Retax: $3,619
Maint/CC: $3,298
Tax Deduct: 0%
Finance Allowed: 90%
|
Attended Lobby: Yes
Health Club: Fitness Room
|
Sect: Middle East Side
Condition: Good
|
|
Open House: 04/03/22 11:00-03:00
|
|
|
|
|
19.
|
|
2109 Broadway - 12109/129 (Click address for more details)
|
Listing #: 21565613
|
Type: CONDO
Rooms: 10.5
Beds: 5
Baths: 3.5
Approx Sq Ft: 3,150
|
Price: $5,675,000
Retax: $3,767
Maint/CC: $5,704
Tax Deduct: 0%
Finance Allowed: 90%
|
Attended Lobby: Yes
Garage: Yes
Flip Tax: None.
|
Sect: Upper West Side
Views: CITY STREET Rooftops with Sk
Condition: Excellent
|
|
|
|
|
|
|
20.
|
|
2 Horatio Street - 5GH (Click address for more details)
|
Listing #: 21294768
|
Type: COOP
Rooms: 5
Beds: 3
Baths: 3
|
Price: $5,495,000
Retax: $0
Maint/CC: $4,431
Tax Deduct: 54%
Finance Allowed: 80%
|
Attended Lobby: Yes
Fire Place: 1
Flip Tax: .
|
Nghbd: West Village
Views: River:No
Condition: Excellent
|
|
|
|
|
|
|
21.
|
|
551 West 21st Street - 6C (Click address for more details)
|
Listing #: 483822
|
Type: CONDO
Rooms: 5
Beds: 3
Baths: 3
Approx Sq Ft: 3,016
|
Price: $5,495,000
Retax: $5,269
Maint/CC: $6,014
Tax Deduct: 0%
Finance Allowed: 90%
|
Attended Lobby: Yes
Garage: Yes
Health Club: Yes
|
Nghbd: Chelsea
Views: River:Yes
Condition: Excellent
|
|
|
|
|
|
|
22.
|
|
10 Riverside Boulevard - 33F (Click address for more details)
|
Listing #: 18707376
|
Type: CONDO
Rooms: 5
Beds: 3
Baths: 3
Approx Sq Ft: 1,824
|
Price: $5,135,000
Retax: $161
Maint/CC: $3,628
Tax Deduct: 0%
Finance Allowed: 90%
|
Attended Lobby: Yes
Garage: Yes
Health Club: Yes
|
Sect: Upper West Side
Views: S,C,P,RP,F,
Condition: New
|
|
|
|
|
|
|
23.
|
|
200 East 79th Street - 9C (Click address for more details)
|
Listing #: 542561
|
Type: CONDO
Rooms: 6
Beds: 3
Baths: 3.5
Approx Sq Ft: 2,215
|
Price: $4,850,000
Retax: $3,457
Maint/CC: $3,152
Tax Deduct: 0%
Finance Allowed: 90%
|
Attended Lobby: Yes
Health Club: Yes
|
Sect: Upper East Side
Views: C,T,
Condition: Mint
|
|
|
|
|
|
|
24.
|
|
515 West 18th Street - 816 (Click address for more details)
|
Listing #: 20850530
|
Type: CONDO
Rooms: 4
Beds: 2
Baths: 2.5
Approx Sq Ft: 1,614
|
Price: $4,695,000
Retax: $3,383
Maint/CC: $2,252
Tax Deduct: 0%
Finance Allowed: 90%
|
Attended Lobby: Yes
Health Club: Fitness Room
|
Nghbd: Chelsea
Views: P,
Condition: New
|
|
|
|
|
|
|
25.
|
|
40 East End Avenue - 11B (Click address for more details)
|
Listing #: 18709294
|
Type: CONDO
Rooms: 5
Beds: 3
Baths: 3.5
Approx Sq Ft: 1,959
|
Price: $4,665,990
Retax: $2,944
Maint/CC: $2,059
Tax Deduct: 0%
Finance Allowed: 90%
|
Attended Lobby: Yes
Outdoor: Balcony
Health Club: Fitness Room
|
Sect: Upper East Side
Views: C,F,
Condition: New
|
|
|
|
|
|
All information regarding a property for sale, rental or financing is from sources deemed reliable but is subject to errors, omissions, changes in price, prior sale or withdrawal without notice. No representation is made as to the accuracy of any description. All measurements and square footages are approximate and all information should be confirmed by customer.
Powered by 







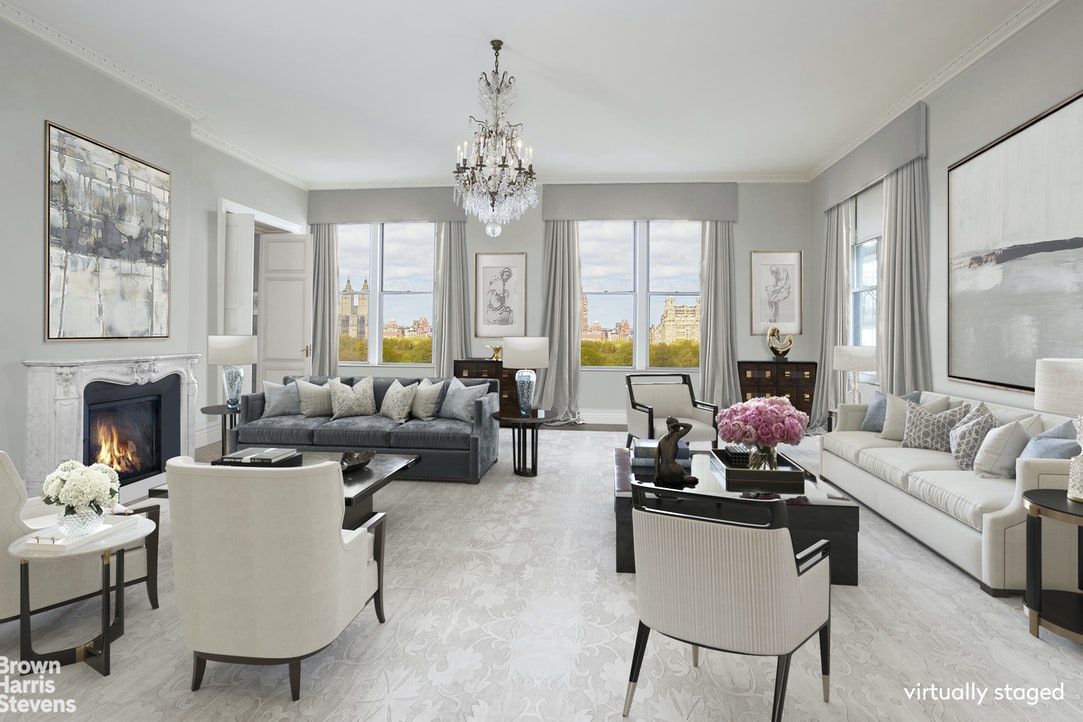
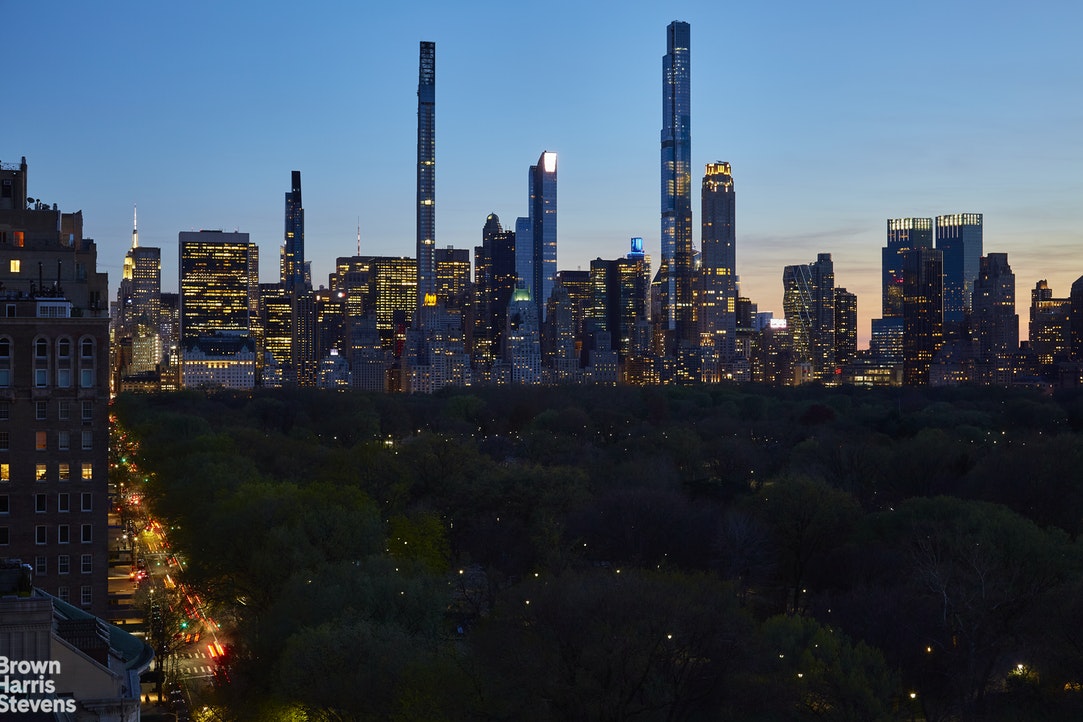
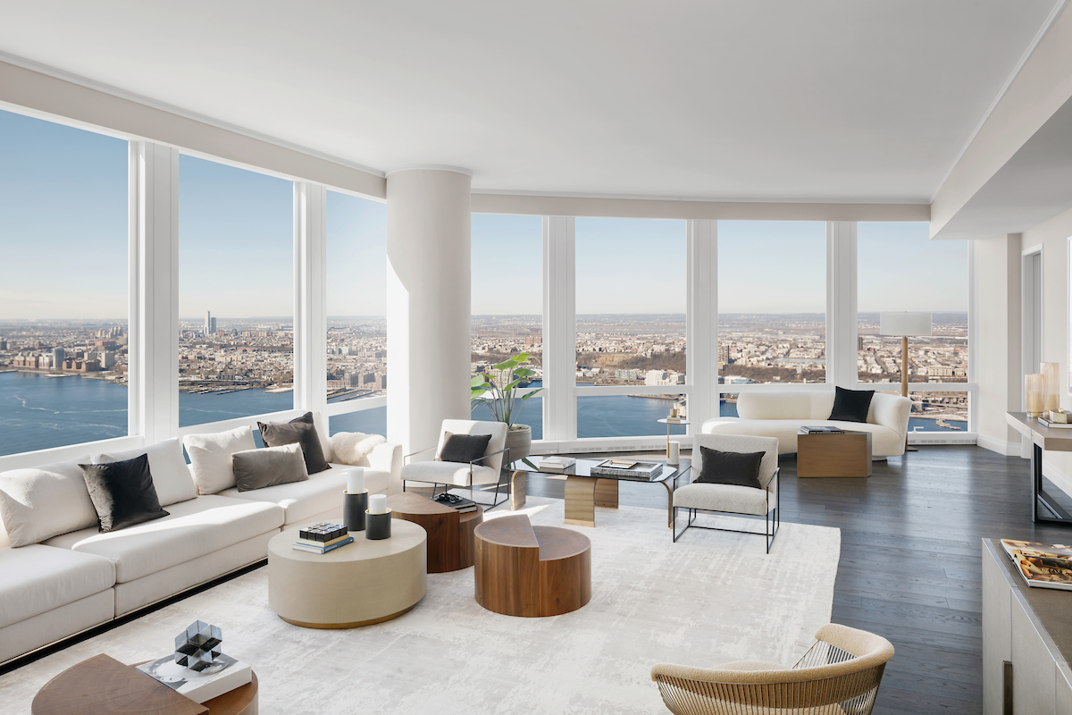
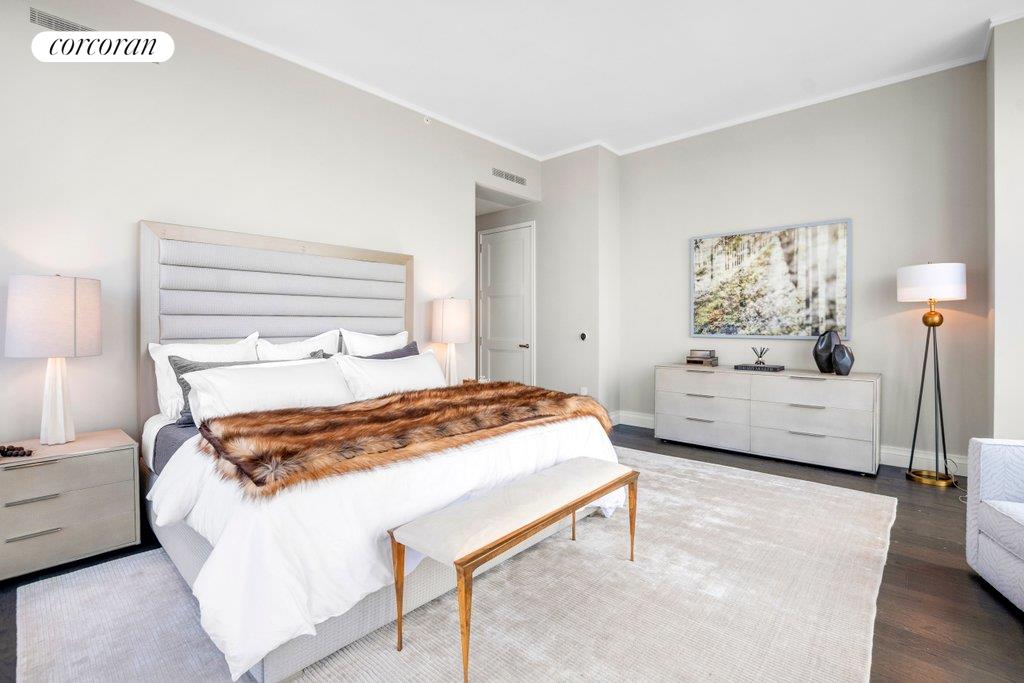
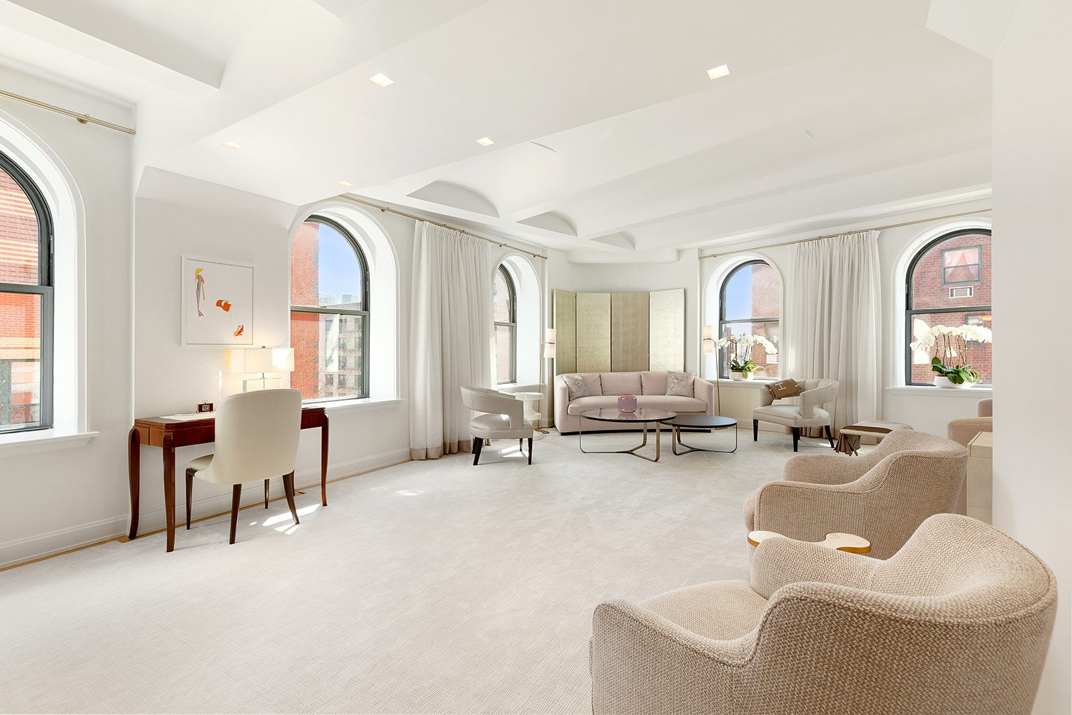
.jpg)
