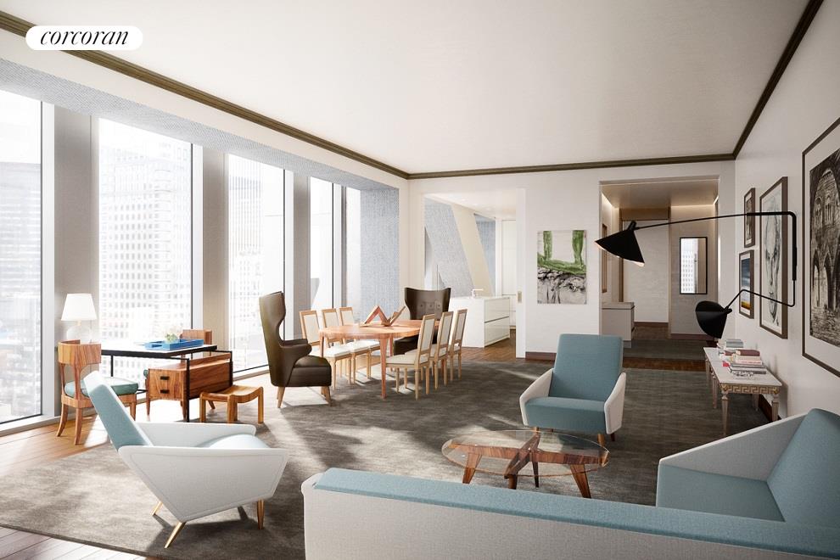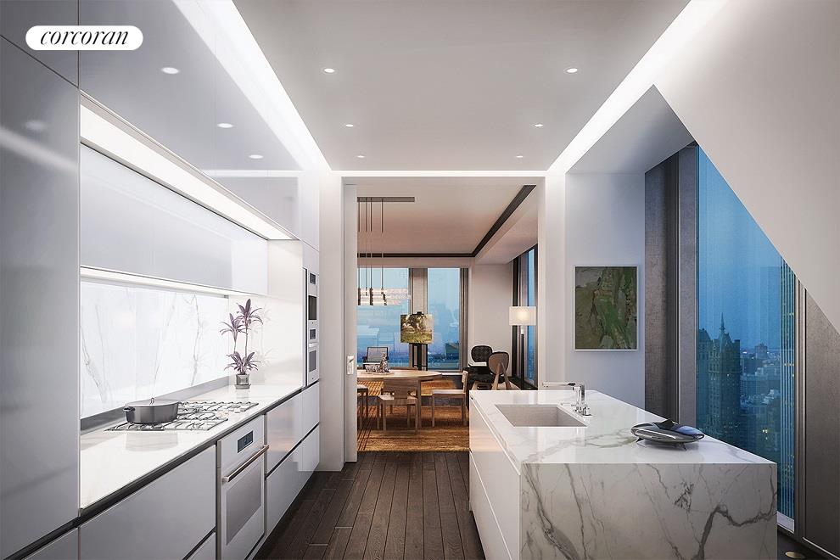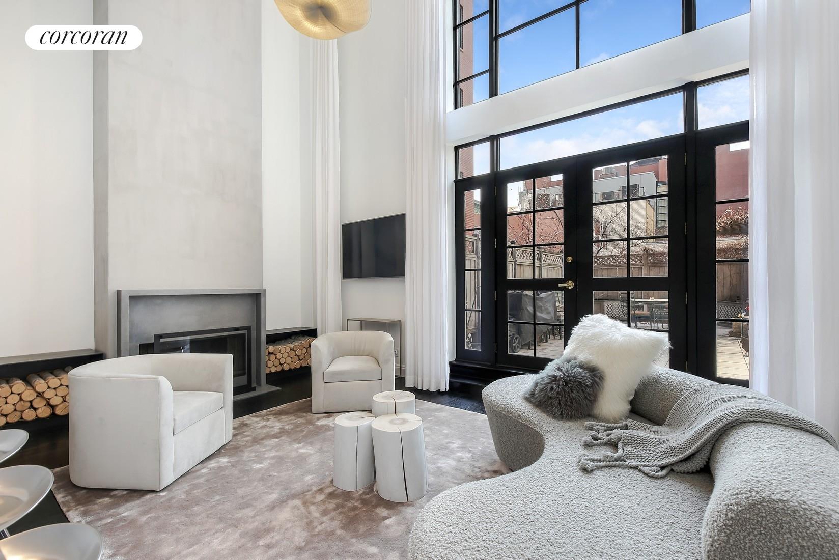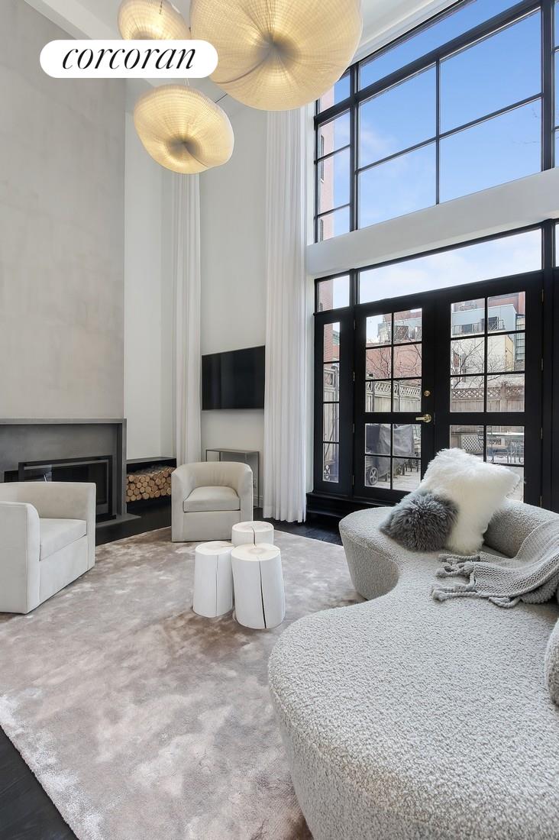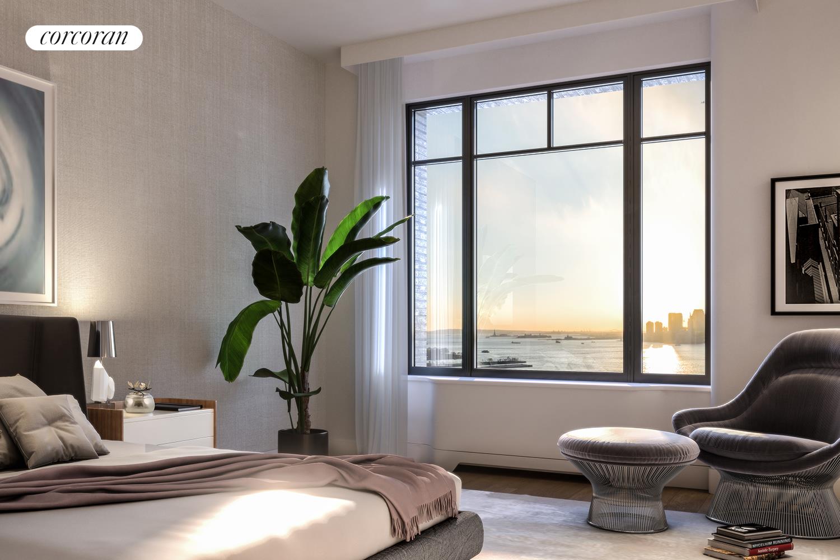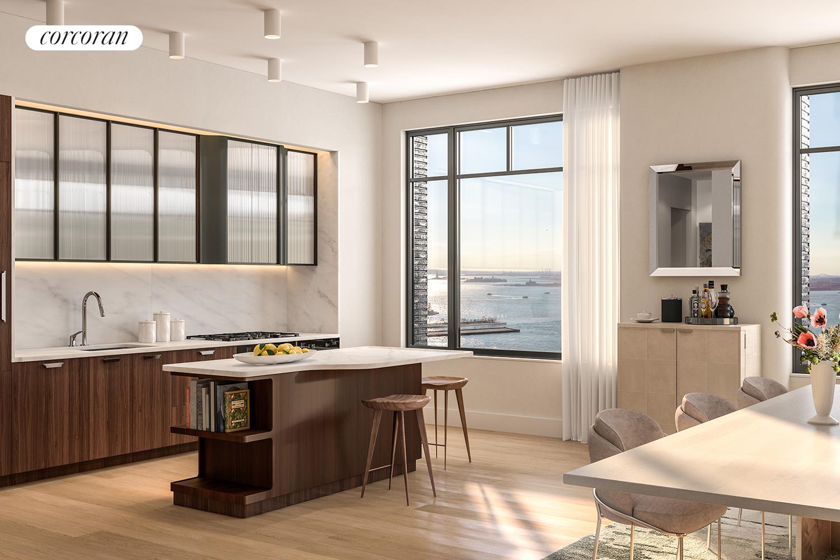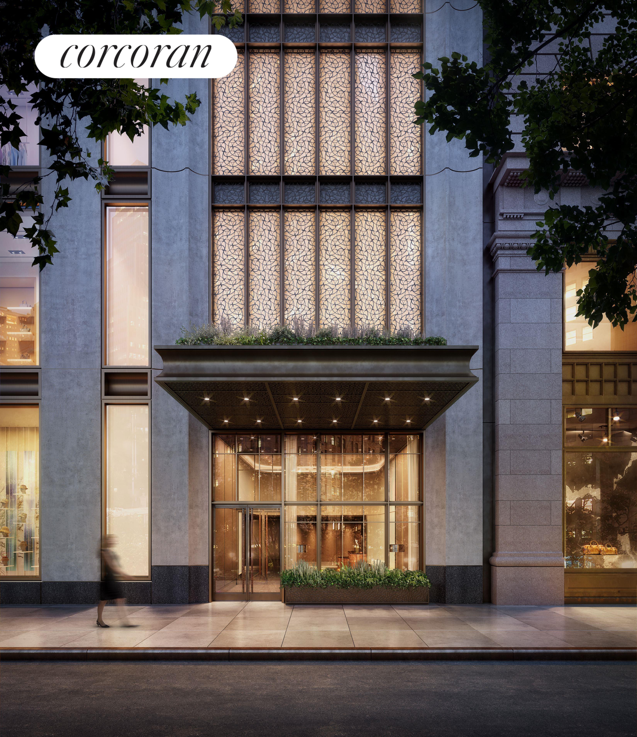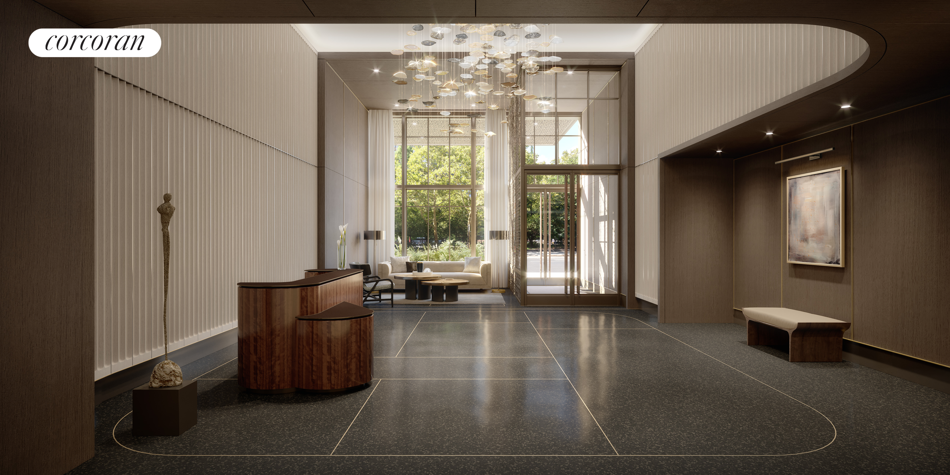|
Sales Report Created: Sunday, April 10, 2022 - Listings Shown: 13
|
Page Still Loading... Please Wait


|
1.
|
|
53 West 53rd Street - 27A (Click address for more details)
|
Listing #: 567556
|
Type: CONDO
Rooms: 3.5
Beds: 1
Baths: 2
Approx Sq Ft: 1,771
|
Price: $5,190,000
Retax: $1,610
Maint/CC: $3,753
Tax Deduct: 0%
Finance Allowed: 90%
|
Attended Lobby: Yes
Health Club: Yes
|
Sect: Middle West Side
Views: City:Full
Condition: New
|
|
|
|
|
|
|
2.
|
|
1 Leroy Street - 2/3C (Click address for more details)
|
Listing #: 485607
|
Type: CONDO
Rooms: 6
Beds: 3
Baths: 2
Approx Sq Ft: 2,141
|
Price: $5,175,000
Retax: $2,845
Maint/CC: $769
Tax Deduct: 0%
Finance Allowed: 99%
|
Attended Lobby: No
Outdoor: Terrace
Fire Place: 1
Flip Tax: YES Pd by Purchaser $2000
|
Nghbd: West Village
Condition: Mint
|
|
|
|
|
|
|
3.
|
|
20 West 53rd Street - 25C (Click address for more details)
|
Listing #: 450093
|
Type: CONDO
Rooms: 5
Beds: 2
Baths: 2
Approx Sq Ft: 1,464
|
Price: $4,950,000
Retax: $2,900
Maint/CC: $2,100
Tax Deduct: 0%
Finance Allowed: 90%
|
Attended Lobby: Yes
Health Club: Fitness Room
|
Sect: Middle West Side
Views: River:No
Condition: New
|
|
|
|
|
|
|
4.
|
|
515 West 29th Street - 6N (Click address for more details)
|
Listing #: 20681568
|
Type: CONDO
Rooms: 6
Beds: 3
Baths: 3
Approx Sq Ft: 2,133
|
Price: $4,800,000
Retax: $3,829
Maint/CC: $3,272
Tax Deduct: 0%
Finance Allowed: 90%
|
Attended Lobby: Yes
Health Club: Yes
|
Sect: Downtown
Views: River:No
Condition: New
|
|
|
|
|
|
|
5.
|
|
1088 Park Avenue - 12F (Click address for more details)
|
Listing #: 51481
|
Type: COOP
Rooms: 8
Beds: 3
Baths: 3
|
Price: $4,595,000
Retax: $0
Maint/CC: $6,246
Tax Deduct: 39%
Finance Allowed: 40%
|
Attended Lobby: Yes
Outdoor: Garden
Garage: Yes
Fire Place: 1
Health Club: Yes
Flip Tax: 2% paid by Buyer.
|
Sect: Upper East Side
Views: River:No
Condition: Excellent
|
|
|
|
|
|
|
6.
|
|
975 Park Avenue - 4A (Click address for more details)
|
Listing #: 329437
|
Type: COOP
Rooms: 6
Beds: 2
Baths: 2.5
Approx Sq Ft: 2,000
|
Price: $4,500,000
Retax: $0
Maint/CC: $4,016
Tax Deduct: 40%
Finance Allowed: 50%
|
Attended Lobby: Yes
Fire Place: 1
Health Club: Fitness Room
Flip Tax: 2.5%: Payable By Either.
|
Sect: Upper East Side
Views: C,
Condition: Excellent
|
|
|
|
|
|
|
7.
|
|
953 Fifth Avenue - 5/6 (Click address for more details)
|
Listing #: 540436
|
Type: COOP
Rooms: 9
Beds: 5
Baths: 4
|
Price: $4,500,000
Retax: $0
Maint/CC: $15,699
Tax Deduct: 24%
Finance Allowed: 0%
|
Attended Lobby: Yes
Fire Place: 1
|
Sect: Upper East Side
Views: River:No
Condition: Good
|
|
|
|
|
|
|
8.
|
|
130 EAST 18TH STREET - 14RSTU (Click address for more details)
|
Listing #: 20845905
|
Type: COOP
Rooms: 8
Beds: 5
Baths: 5
Approx Sq Ft: 3,300
|
Price: $4,495,000
Retax: $0
Maint/CC: $6,384
Tax Deduct: 37%
Finance Allowed: 80%
|
Attended Lobby: Yes
Outdoor: Balcony
Garage: Yes
Flip Tax: 10% of profit: Payable By Seller.
|
Nghbd: Gramercy Park
Views: C,F,
|
|
|
|
|
|
|
9.
|
|
15 Union Sq W - 8A (Click address for more details)
|
Listing #: 21444057
|
Type: CONDO
Rooms: 4
Beds: 2
Baths: 2.5
Approx Sq Ft: 1,963
|
Price: $4,350,000
Retax: $3,580
Maint/CC: $4,838
Tax Deduct: 0%
Finance Allowed: 90%
|
Attended Lobby: Yes
Fire Place: 1
Health Club: Fitness Room
|
Nghbd: Flatiron
Views: River:No
Condition: Excellent
|
|
|
|
|
|
|
10.
|
|
110 Charlton Street - 25B (Click address for more details)
|
Listing #: 21446814
|
Type: CONDO
Rooms: 4
Beds: 2
Baths: 2.5
Approx Sq Ft: 1,428
|
Price: $4,260,000
Retax: $3,098
Maint/CC: $1,284
Tax Deduct: 0%
Finance Allowed: 90%
|
Attended Lobby: No
Garage: Yes
|
Views: S,R,
Condition: Excellent
|
|
|
|
|
|
|
11.
|
|
73 Worth Street - 5A (Click address for more details)
|
Listing #: 145651
|
Type: CONDO
Rooms: 6
Beds: 3
Baths: 3
Approx Sq Ft: 2,492
|
Price: $4,175,000
Retax: $2,980
Maint/CC: $2,187
Tax Deduct: 0%
Finance Allowed: 90%
|
Attended Lobby: Yes
Outdoor: Balcony
|
Nghbd: Tribeca
Views: River:No
Condition: MINT
|
|
|
|
|
|
|
12.
|
|
25 Park Row - 25A (Click address for more details)
|
Listing #: 18716803
|
Type: CONDO
Rooms: 5
Beds: 3
Baths: 3
Approx Sq Ft: 1,808
|
Price: $4,170,000
Retax: $2,437
Maint/CC: $3,652
Tax Deduct: 0%
Finance Allowed: 90%
|
Attended Lobby: Yes
Outdoor: Terrace
Garage: Yes
Flip Tax: None
|
Nghbd: Financial District
Views: C,P,
Condition: New
|
|
|
|
|
|
|
13.
|
|
215 East 19th Street - 9B (Click address for more details)
|
Listing #: 20072839
|
Type: CONDO
Rooms: 4
Beds: 2
Baths: 3
Approx Sq Ft: 1,804
|
Price: $4,015,000
Retax: $3,189
Maint/CC: $1,345
Tax Deduct: 0%
Finance Allowed: 90%
|
Attended Lobby: Yes
Outdoor: Yes
Garage: Yes
Health Club: Fitness Room
|
Nghbd: Gramercy Park
Views: S,C,F,
Condition: Mint
|
|
|
|
|
|
All information regarding a property for sale, rental or financing is from sources deemed reliable but is subject to errors, omissions, changes in price, prior sale or withdrawal without notice. No representation is made as to the accuracy of any description. All measurements and square footages are approximate and all information should be confirmed by customer.
Powered by 




