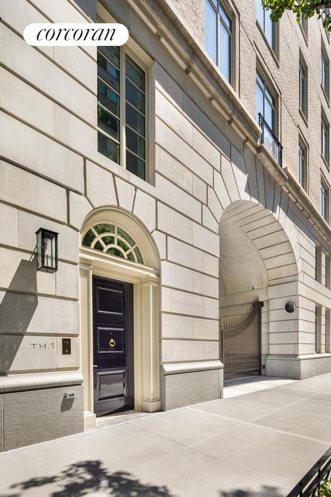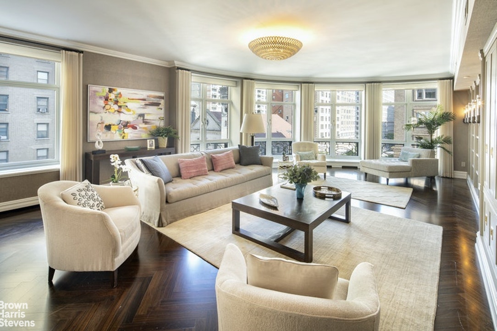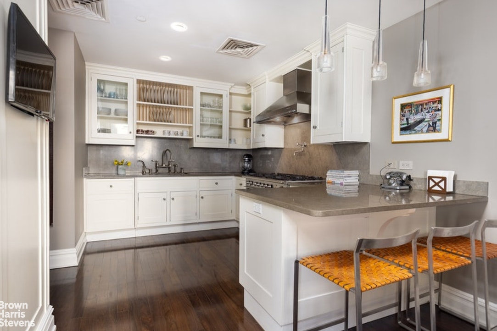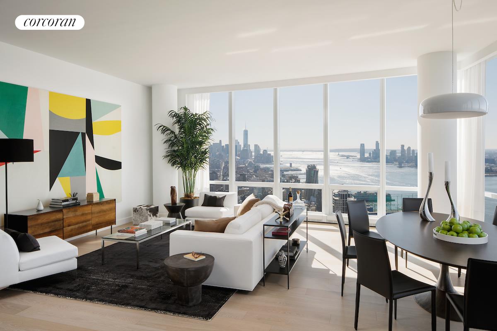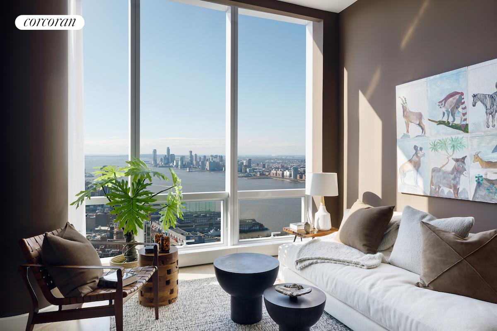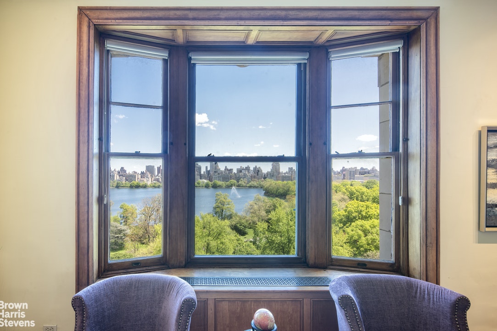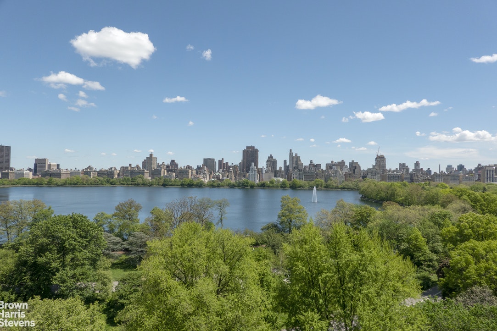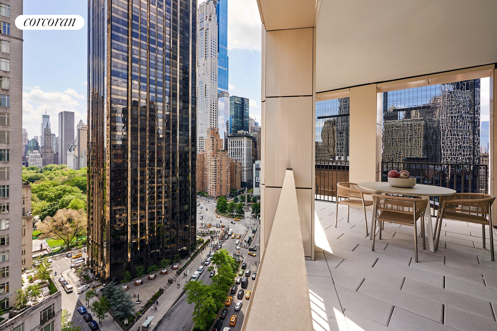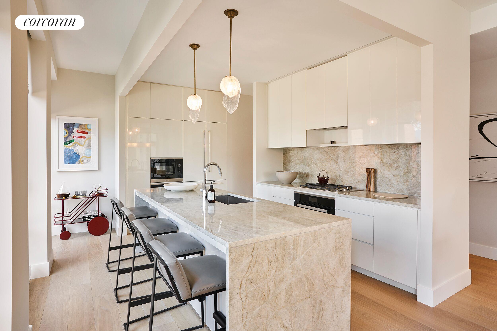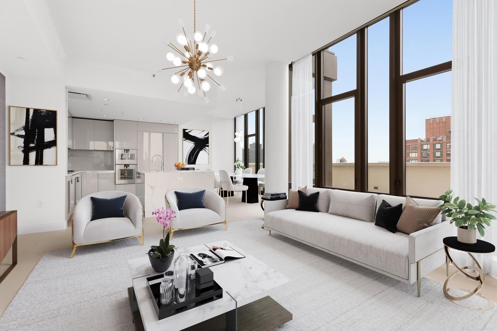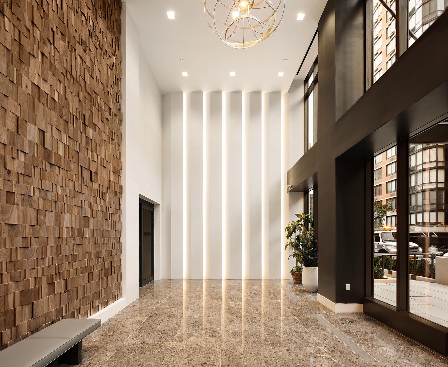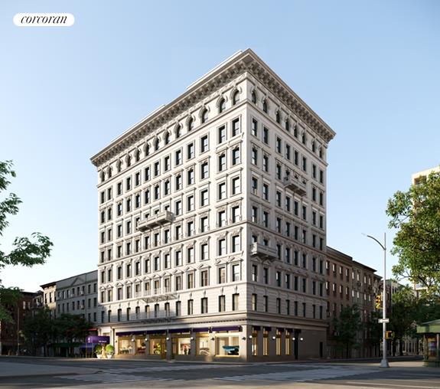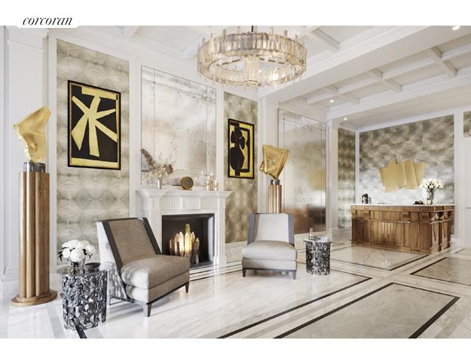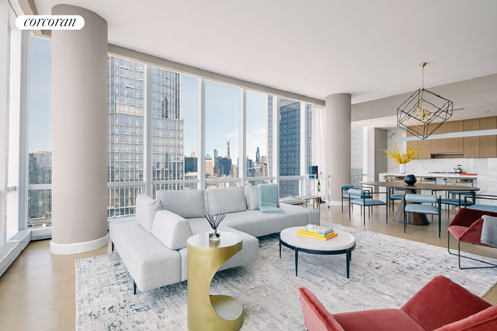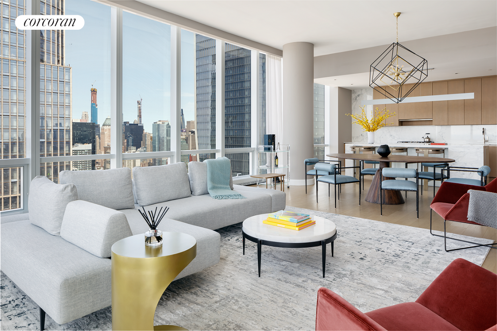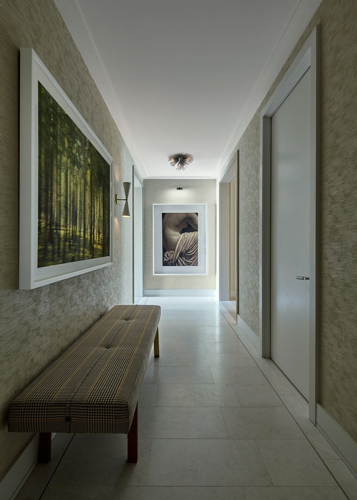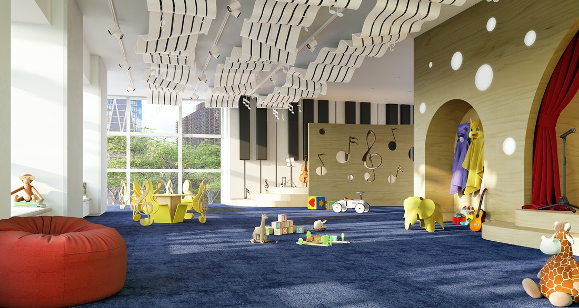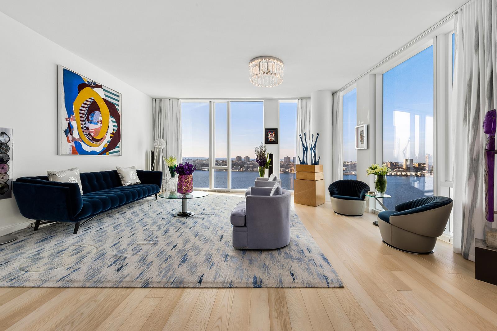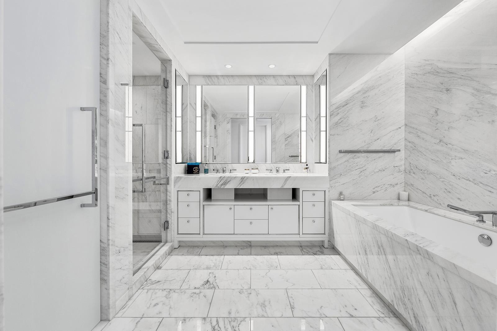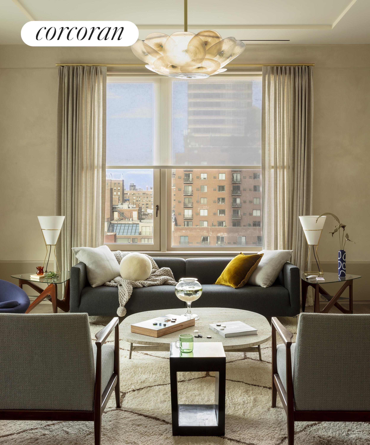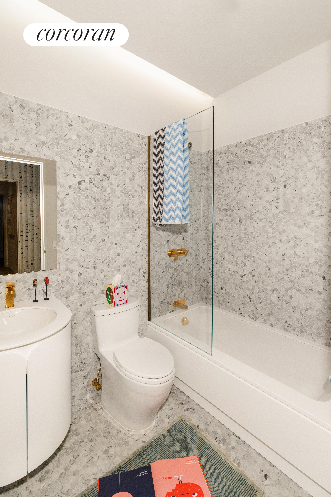|
Sales Report Created: Sunday, April 10, 2022 - Listings Shown: 22
|
Page Still Loading... Please Wait


|
1.
|
|
944 Fifth Avenue - 5 (Click address for more details)
|
Listing #: 21297507
|
Type: COOP
Rooms: 10
Beds: 4
Baths: 3.5
|
Price: $20,000,000
Retax: $0
Maint/CC: $17,501
Tax Deduct: 30%
Finance Allowed: 33%
|
Attended Lobby: Yes
Fire Place: 2
Flip Tax: 2% purch price-seller
|
Sect: Upper East Side
Views: S,C,P,SP,CP,T,
Condition: Mint
|
|
|
|
|
|
|
2.
|
|
212 West 18th Street - 17BC (Click address for more details)
|
Listing #: 18699686
|
Type: CONDO
Rooms: 7
Beds: 5
Baths: 5.5
Approx Sq Ft: 3,865
|
Price: $14,995,000
Retax: $5,584
Maint/CC: $4,931
Tax Deduct: 0%
Finance Allowed: 90%
|
Attended Lobby: Yes
Health Club: Yes
|
Nghbd: Chelsea
Views: River:No
Condition: Excellent
|
|
|
|
|
|
|
3.
|
|
20 East End Avenue - TH1 (Click address for more details)
|
Listing #: 21702470
|
Type: CONDO
Rooms: 7
Beds: 4
Baths: 6.5
Approx Sq Ft: 5,250
|
Price: $12,325,000
Retax: $9,644
Maint/CC: $7,707
Tax Deduct: 0%
Finance Allowed: 90%
|
Attended Lobby: Yes
Outdoor: Garden
Health Club: Fitness Room
|
Sect: Upper East Side
Condition: New
|
|
|
|
|
|
|
4.
|
|
10 Madison Square West - 19C (Click address for more details)
|
Listing #: 18720763
|
Type: CONDO
Rooms: 6
Beds: 3
Baths: 3.5
Approx Sq Ft: 2,527
|
Price: $11,000,000
Retax: $5,037
Maint/CC: $3,175
Tax Deduct: 0%
Finance Allowed: 90%
|
Attended Lobby: Yes
Outdoor: Garden
Health Club: Yes
|
Nghbd: Flatiron
Views: River:No
Condition: Excellent
|
|
|
|
|
|
|
5.
|
|
108 Leonard Street - 15A (Click address for more details)
|
Listing #: 21172202
|
Type: CONDO
Rooms: 6
Beds: 3
Baths: 3.5
Approx Sq Ft: 2,910
|
Price: $10,850,000
Retax: $3,769
Maint/CC: $3,759
Tax Deduct: 0%
Finance Allowed: 90%
|
Attended Lobby: Yes
Outdoor: Terrace
Garage: Yes
Health Club: Fitness Room
|
Nghbd: Tribeca
Views: River:No
|
|
|
|
|
|
|
6.
|
|
535 West End Avenue - 8A (Click address for more details)
|
Listing #: 353891
|
Type: CONDO
Rooms: 10
Beds: 5
Baths: 5.5
Approx Sq Ft: 4,400
|
Price: $9,995,000
Retax: $4,830
Maint/CC: $6,715
Tax Deduct: 0%
Finance Allowed: 90%
|
Attended Lobby: Yes
Garage: Yes
Health Club: Fitness Room
|
Sect: Upper West Side
Views: City
Condition: New
|
|
|
|
|
|
|
7.
|
|
15 Hudson Yards - 74B (Click address for more details)
|
Listing #: 18705562
|
Type: CONDO
Rooms: 7
Beds: 4
Baths: 4.5
Approx Sq Ft: 3,009
|
Price: $9,975,000
Retax: $98
Maint/CC: $8,155
Tax Deduct: 0%
Finance Allowed: 90%
|
Attended Lobby: Yes
Garage: Yes
Health Club: Fitness Room
|
Nghbd: Chelsea
Views: S,R,
Condition: New
|
|
|
|
|
|
|
8.
|
|
555 West End Avenue - 3W (Click address for more details)
|
Listing #: 18692531
|
Type: CONDO
Rooms: 6
Beds: 4
Baths: 4.5
Approx Sq Ft: 2,716
|
Price: $7,500,000
Retax: $5,962
Maint/CC: $3,199
Tax Deduct: 0%
Finance Allowed: 90%
|
Attended Lobby: Yes
Health Club: Yes
|
Sect: Upper West Side
Views: River:No
Condition: New
|
|
|
|
|
|
|
9.
|
|
285 Central Park West - 10S (Click address for more details)
|
Listing #: 20848068
|
Type: COOP
Rooms: 10
Beds: 4
Baths: 4.5
Approx Sq Ft: 3,550
|
Price: $7,499,000
Retax: $0
Maint/CC: $9,706
Tax Deduct: 47%
Finance Allowed: 50%
|
Attended Lobby: Yes
|
Sect: Upper West Side
|
|
|
|
|
|
|
10.
|
|
225 West 86th Street - 1005 (Click address for more details)
|
Listing #: 18708994
|
Type: CONDO
Rooms: 7
Beds: 3
Baths: 3.5
Approx Sq Ft: 2,562
|
Price: $6,695,000
Retax: $4,082
Maint/CC: $2,295
Tax Deduct: 0%
Finance Allowed: 90%
|
Attended Lobby: Yes
Health Club: Fitness Room
|
Sect: Upper West Side
Views: River:No
|
|
|
|
|
|
|
11.
|
|
15 West 61st Street - 18A (Click address for more details)
|
Listing #: 18733360
|
Type: CONDO
Rooms: 5
Beds: 3
Baths: 2.5
Approx Sq Ft: 1,916
|
Price: $6,625,000
Retax: $2,309
Maint/CC: $2,038
Tax Deduct: 0%
Finance Allowed: 90%
|
Attended Lobby: Yes
Outdoor: Terrace
Flip Tax: None
|
Views: S,C,P,SP,CP,PP,
Condition: New
|
|
|
|
|
|
|
12.
|
|
212 West 95th Street - PHB (Click address for more details)
|
Listing #: 21702328
|
Type: CONDO
Rooms: 7
Beds: 4
Baths: 4.5
Approx Sq Ft: 2,179
|
Price: $6,500,000
Retax: $5,796
Maint/CC: $2,912
Tax Deduct: 0%
Finance Allowed: 90%
|
Attended Lobby: Yes
Outdoor: Terrace
Garage: Yes
Health Club: Fitness Room
Flip Tax: ASK EXCL BROKER
|
Sect: Upper West Side
Views: River:Yes
Condition: Excellent
|
|
|
|
|
|
|
13.
|
|
65 West 13th Street - 7G (Click address for more details)
|
Listing #: 139904
|
Type: CONDO
Rooms: 7
Beds: 4
Baths: 3.5
Approx Sq Ft: 3,161
|
Price: $6,500,000
Retax: $2,808
Maint/CC: $2,520
Tax Deduct: 0%
Finance Allowed: 90%
|
Attended Lobby: Yes
Health Club: Fitness Room
Flip Tax: buyer pays 4 months CC
|
Nghbd: West Village
Views: C,
Condition: Mint
|
|
|
|
|
|
|
14.
|
|
1295 Madison Avenue - 5A (Click address for more details)
|
Listing #: 21702428
|
Type: CONDO
Rooms: 6
Beds: 3
Baths: 3.5
Approx Sq Ft: 2,184
|
Price: $6,275,000
Retax: $4,448
Maint/CC: $3,995
Tax Deduct: 0%
Finance Allowed: 90%
|
Attended Lobby: Yes
Flip Tax: None
|
Sect: Upper East Side
Condition: Mint
|
|
|
|
|
|
|
15.
|
|
33 EAST 70th Street - 8C (Click address for more details)
|
Listing #: 46466
|
Type: COOP
Rooms: 7
Beds: 3
Baths: 3
|
Price: $5,995,000
Retax: $0
Maint/CC: $6,900
Tax Deduct: 57%
Finance Allowed: 50%
|
Attended Lobby: Yes
Health Club: Yes
Flip Tax: 2.0 paid by buyer
|
Sect: Upper East Side
Views: River:No
Condition: Excellent
|
|
|
|
|
|
|
16.
|
|
15 Hudson Yards - 67D (Click address for more details)
|
Listing #: 21565344
|
Type: CONDO
Rooms: 4
Beds: 2
Baths: 2.5
Approx Sq Ft: 2,006
|
Price: $5,955,000
Retax: $61
Maint/CC: $4,830
Tax Deduct: 0%
Finance Allowed: 90%
|
Attended Lobby: Yes
Garage: Yes
Health Club: Fitness Room
|
Nghbd: Chelsea
Views: S,C,
Condition: New
|
|
|
|
|
|
|
17.
|
|
200 Amsterdam Avenue - 16C (Click address for more details)
|
Listing #: 21702042
|
Type: CONDO
Rooms: 5
Beds: 3
Baths: 3.5
Approx Sq Ft: 2,434
|
Price: $5,800,000
Retax: $3,921
Maint/CC: $2,494
Tax Deduct: 0%
Finance Allowed: 90%
|
Attended Lobby: Yes
Health Club: Yes
|
Sect: Upper West Side
Views: CITY
Condition: New
|
|
|
|
|
|
|
18.
|
|
10 Riverside Boulevard - 27B (Click address for more details)
|
Listing #: 689483
|
Type: CONDO
Rooms: 7
Beds: 3
Baths: 3.5
Approx Sq Ft: 2,398
|
Price: $5,750,000
Retax: $205
Maint/CC: $4,632
Tax Deduct: 0%
Finance Allowed: 90%
|
Attended Lobby: Yes
Garage: Yes
Health Club: Yes
|
Sect: Upper West Side
Views: River:Yes
Condition: Excellent
|
|
|
|
|
|
|
19.
|
|
92 Greene Street - 2A (Click address for more details)
|
Listing #: 217813
|
Type: CONDO
Rooms: 7
Beds: 3
Baths: 3
Approx Sq Ft: 2,305
|
Price: $5,500,000
Retax: $2,807
Maint/CC: $3,665
Tax Deduct: 0%
Finance Allowed: 90%
|
Attended Lobby: Yes
Outdoor: Terrace
|
Nghbd: Soho
Views: River:No
Condition: Excellent
|
|
|
|
|
|
|
20.
|
|
180 East 88th Street - 10B (Click address for more details)
|
Listing #: 637946
|
Type: CONDO
Rooms: 5
Beds: 3
Baths: 3.5
Approx Sq Ft: 2,082
|
Price: $5,485,000
Retax: $3,141
Maint/CC: $3,279
Tax Deduct: 0%
Finance Allowed: 90%
|
Attended Lobby: Yes
Outdoor: Balcony
Health Club: Fitness Room
|
Sect: Upper East Side
Views: C,
Condition: New
|
|
|
|
|
|
|
21.
|
|
500 West 22nd Street - 3B (Click address for more details)
|
Listing #: 21446950
|
Type: CONDO
Rooms: 5
Beds: 3
Baths: 3.5
Approx Sq Ft: 2,299
|
Price: $5,475,000
Retax: $3,444
Maint/CC: $3,541
Tax Deduct: 0%
Finance Allowed: 90%
|
Attended Lobby: Yes
Flip Tax: ASK EXCL BROKER
|
Nghbd: Chelsea
Views: River:No
Condition: Excellent
|
|
|
|
|
|
|
22.
|
|
175 Chrystie Street - 7 (Click address for more details)
|
Listing #: 21444234
|
Type: CONDO
Rooms: 6
Beds: 3
Baths: 3
Approx Sq Ft: 2,397
|
Price: $5,415,000
Retax: $3,218
Maint/CC: $2,908
Tax Deduct: 0%
Finance Allowed: 90%
|
Attended Lobby: Yes
Outdoor: Terrace
|
Nghbd: Lower East Side
Views: River:No
Condition: New
|
|
|
|
|
|
All information regarding a property for sale, rental or financing is from sources deemed reliable but is subject to errors, omissions, changes in price, prior sale or withdrawal without notice. No representation is made as to the accuracy of any description. All measurements and square footages are approximate and all information should be confirmed by customer.
Powered by 









