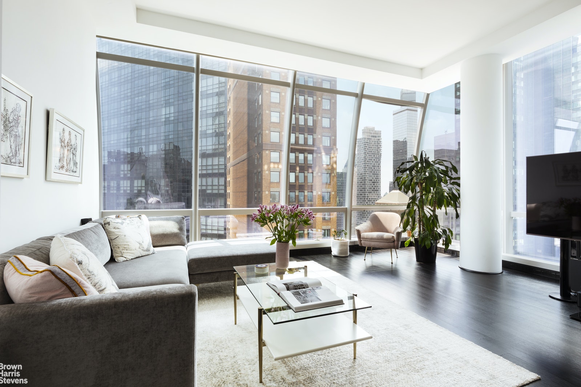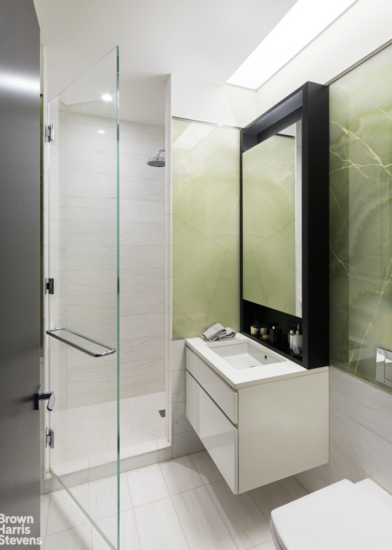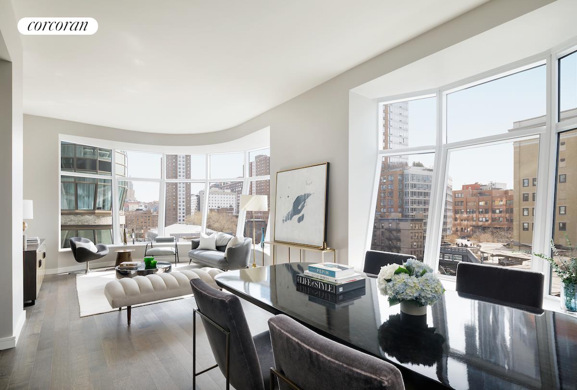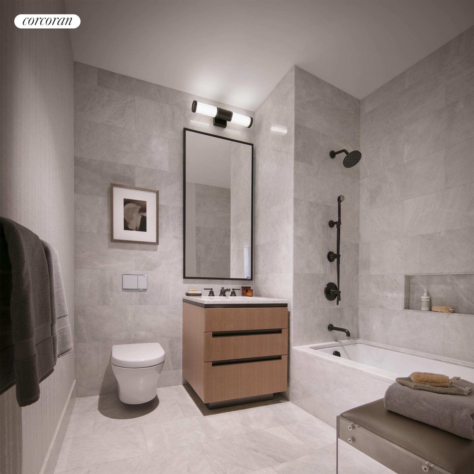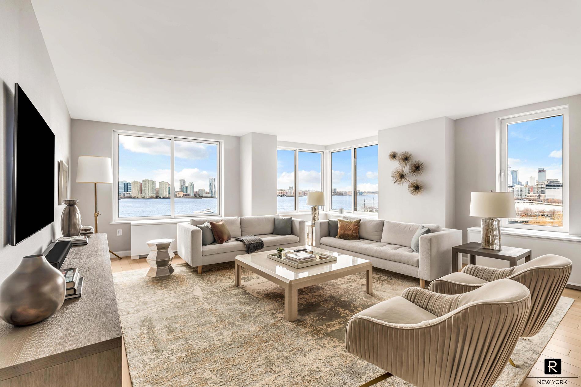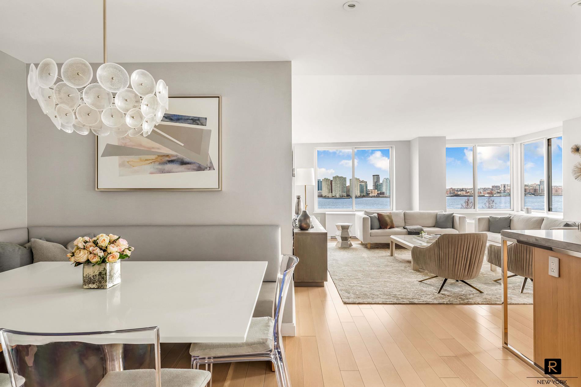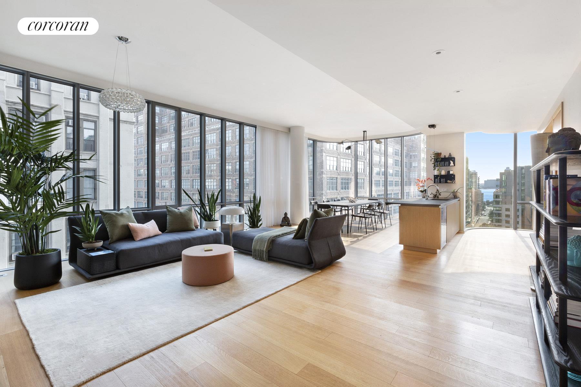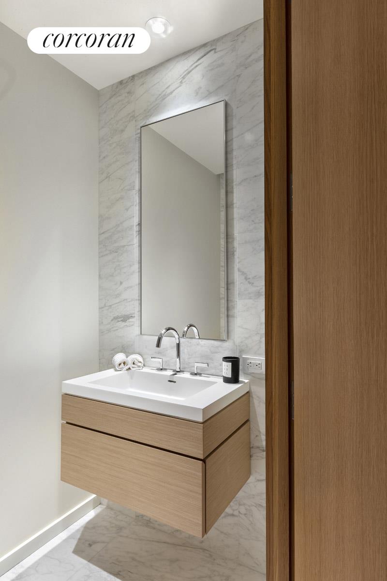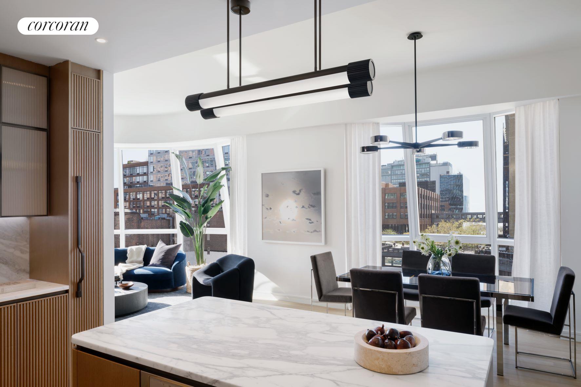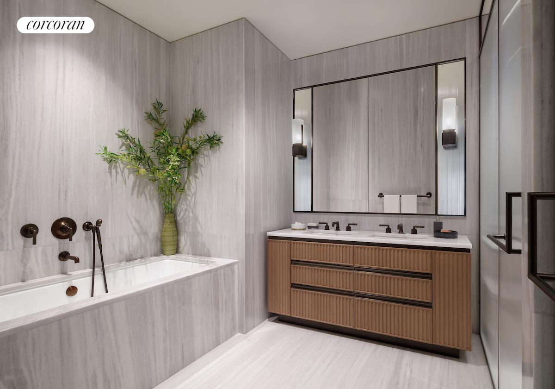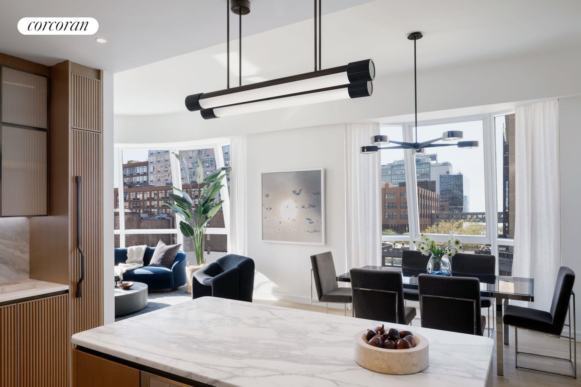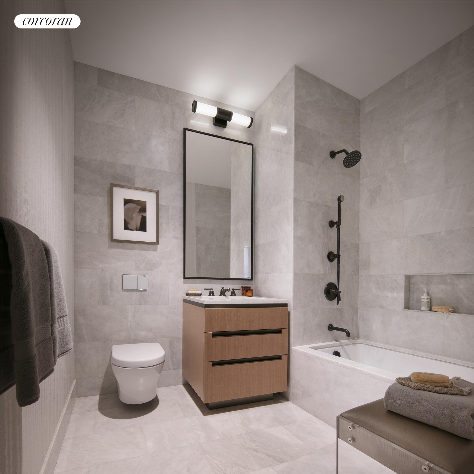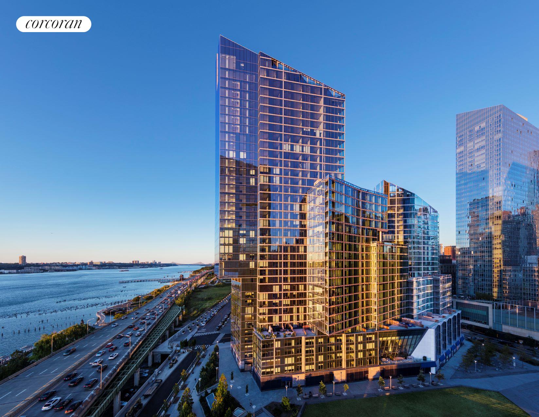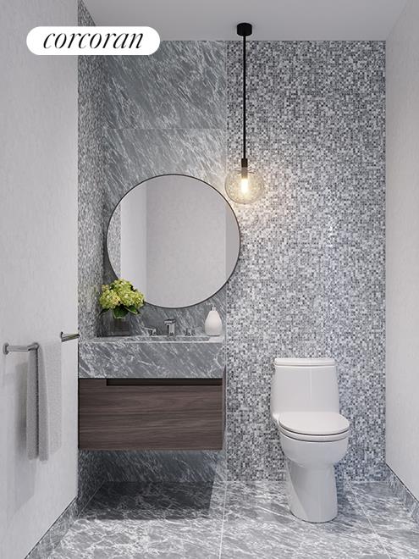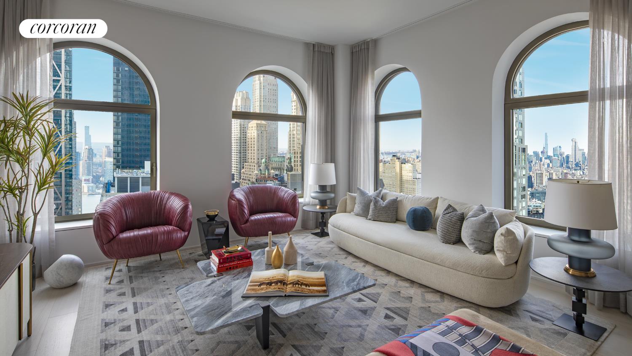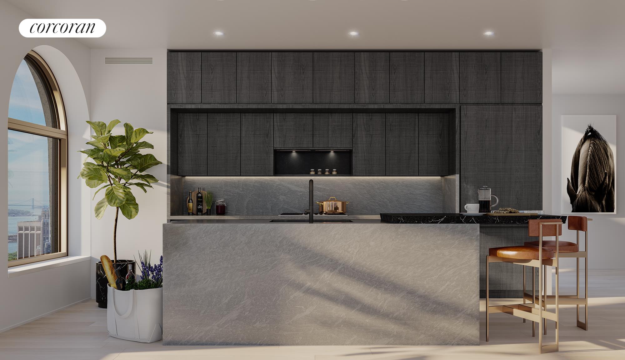|
Sales Report Created: Sunday, April 17, 2022 - Listings Shown: 16
|
Page Still Loading... Please Wait


|
1.
|
|
15 East 30th Street - 45D (Click address for more details)
|
Listing #: 21703299
|
Type: CONDO
Rooms: 5
Beds: 2
Baths: 2.5
Approx Sq Ft: 1,674
|
Price: $4,750,000
Retax: $2,988
Maint/CC: $2,722
Tax Deduct: 0%
Finance Allowed: 90%
|
Attended Lobby: Yes
Health Club: Fitness Room
|
Sect: Middle East Side
Views: S,C,R,
Condition: Mint
|
|
|
|
|
|
|
2.
|
|
157 West 57th Street - 39E (Click address for more details)
|
Listing #: 643050
|
Type: CONDO
Rooms: 4
Beds: 1
Baths: 2
Approx Sq Ft: 1,351
|
Price: $4,749,000
Retax: $2,250
Maint/CC: $1,549
Tax Deduct: 0%
Finance Allowed: 90%
|
Attended Lobby: Yes
Garage: Yes
Health Club: Yes
|
Sect: Middle West Side
Views: RIVER CITY Rooftops with Sky
Condition: Mint
|
|
|
|
|
|
|
3.
|
|
15 East 30th Street - 44D (Click address for more details)
|
Listing #: 21703119
|
Type: CONDO
Rooms: 5
Beds: 2
Baths: 2.5
Approx Sq Ft: 1,674
|
Price: $4,700,000
Retax: $2,988
Maint/CC: $2,722
Tax Deduct: 0%
Finance Allowed: 90%
|
Attended Lobby: Yes
Health Club: Fitness Room
|
Sect: Middle East Side
Views: S,C,R,
Condition: Mint
|
|
|
|
|
|
|
4.
|
|
515 West 18th Street - 606 (Click address for more details)
|
Listing #: 21702447
|
Type: CONDO
Rooms: 5
Beds: 2
Baths: 2.5
Approx Sq Ft: 1,725
|
Price: $4,550,000
Retax: $3,515
Maint/CC: $2,340
Tax Deduct: 0%
Finance Allowed: 90%
|
Attended Lobby: Yes
Health Club: Fitness Room
|
Nghbd: Chelsea
Condition: New
|
|
|
|
|
|
|
5.
|
|
212 Warren Street - 8L (Click address for more details)
|
Listing #: 526686
|
Type: CONDO
Rooms: 6
Beds: 4
Baths: 3.5
Approx Sq Ft: 2,277
|
Price: $4,500,000
Retax: $3,501
Maint/CC: $2,899
Tax Deduct: 0%
Finance Allowed: 90%
|
Attended Lobby: Yes
Outdoor: Terrace
Health Club: Fitness Room
Flip Tax: Yes,
|
Nghbd: Battery Park City
Views: River:Yes
Condition: Excellent
|
|
|
|
|
|
|
6.
|
|
101 West 12th Street - 8R (Click address for more details)
|
Listing #: 21662989
|
Type: COOP
Rooms: 5
Beds: 3
Baths: 3.5
Approx Sq Ft: 2,350
|
Price: $4,495,000
Retax: $0
Maint/CC: $4,410
Tax Deduct: 50%
Finance Allowed: 80%
|
Attended Lobby: Yes
Garage: Yes
Flip Tax: : Payable By Buyer.
|
Nghbd: West Village
Views: River:No
Condition: Excellent
|
|
|
|
|
|
|
7.
|
|
580 Park Avenue - 6A (Click address for more details)
|
Listing #: 21446556
|
Type: COOP
Rooms: 9
Beds: 3
Baths: 2.5
|
Price: $4,495,000
Retax: $0
Maint/CC: $7,000
Tax Deduct: 20%
Finance Allowed: 50%
|
Attended Lobby: Yes
Flip Tax: 3% pd by buyer
|
Sect: Upper East Side
Views: River:No
|
|
|
|
|
|
|
8.
|
|
1036 Park Avenue - 12DE (Click address for more details)
|
Listing #: 21449825
|
Type: COOP
Rooms: 8
Beds: 5
Baths: 4.5
|
Price: $4,350,000
Retax: $0
Maint/CC: $7,143
Tax Deduct: 44%
Finance Allowed: 50%
|
Attended Lobby: Yes
Flip Tax: 2%: Payable By Buyer.
|
Sect: Upper East Side
Views: River:No
Condition: Excellent
|
|
|
|
|
|
|
9.
|
|
565 Broome Street - S11C (Click address for more details)
|
Listing #: 18714432
|
Type: CONDO
Rooms: 4
Beds: 2
Baths: 2.5
Approx Sq Ft: 1,681
|
Price: $4,275,000
Retax: $2,041
Maint/CC: $2,604
Tax Deduct: 0%
Finance Allowed: 90%
|
Attended Lobby: Yes
Garage: Yes
Health Club: Fitness Room
|
Nghbd: Soho
Views: S,R,
Condition: Mint
|
|
|
|
|
|
|
10.
|
|
515 West 18th Street - 516 (Click address for more details)
|
Listing #: 21703198
|
Type: CONDO
Rooms: 5
Beds: 2
Baths: 2.5
Approx Sq Ft: 1,614
|
Price: $4,250,000
Retax: $3,329
Maint/CC: $2,217
Tax Deduct: 0%
Finance Allowed: 90%
|
Attended Lobby: Yes
Health Club: Fitness Room
|
Nghbd: Chelsea
Views: C,P,
Condition: New
|
|
|
|
|
|
|
11.
|
|
445 Lafayette Street - 5A (Click address for more details)
|
Listing #: 176246
|
Type: CONDP
Rooms: 5
Beds: 3
Baths: 3
Approx Sq Ft: 2,248
|
Price: $4,200,000
Retax: $0
Maint/CC: $8,320
Tax Deduct: 0%
Finance Allowed: 100%
|
Attended Lobby: Yes
Garage: Yes
Health Club: Fitness Room
|
Nghbd: Soho
Views: River:No
Condition: New
|
|
|
|
|
|
|
12.
|
|
515 West 18th Street - 416 (Click address for more details)
|
Listing #: 20262882
|
Type: CONDO
Rooms: 4
Beds: 2
Baths: 2.5
Approx Sq Ft: 1,614
|
Price: $4,150,000
Retax: $3,287
Maint/CC: $2,188
Tax Deduct: 0%
Finance Allowed: 90%
|
Attended Lobby: Yes
Health Club: Fitness Room
|
Nghbd: Chelsea
Views: P,
Condition: New
|
|
|
|
|
|
|
13.
|
|
170 East 87th Street - E8AB (Click address for more details)
|
Listing #: 155560
|
Type: CONDO
Rooms: 8
Beds: 4
Baths: 4
Approx Sq Ft: 2,610
|
Price: $4,100,000
Retax: $2,913
Maint/CC: $2,781
Tax Deduct: 0%
Finance Allowed: 90%
|
Attended Lobby: Yes
Outdoor: Balcony
Health Club: Yes
Flip Tax: $1,000 contribution to capital fund: Payable By Buyer.
|
Sect: Upper East Side
Views: River:No
Condition: Excellent
|
|
|
|
|
|
|
14.
|
|
30 Riverside Boulevard - 34D (Click address for more details)
|
Listing #: 18707409
|
Type: CONDO
Rooms: 4
Beds: 2
Baths: 2.5
Approx Sq Ft: 1,491
|
Price: $4,035,000
Retax: $110
Maint/CC: $2,076
Tax Deduct: 0%
Finance Allowed: 90%
|
Attended Lobby: Yes
Garage: Yes
Health Club: Yes
|
Sect: Upper West Side
Views: C,F,
Condition: New
|
|
|
|
|
|
|
15.
|
|
130 William Street - 49D (Click address for more details)
|
Listing #: 18722868
|
Type: CONDO
Rooms: 5
Beds: 3
Baths: 3
Approx Sq Ft: 1,771
|
Price: $4,025,990
Retax: $2,510
Maint/CC: $1,296
Tax Deduct: 0%
Finance Allowed: 90%
|
Attended Lobby: Yes
|
Nghbd: Financial District
Views: C,F,
Condition: New
|
|
|
|
|
|
|
16.
|
|
15 East 30th Street - 37E (Click address for more details)
|
Listing #: 21606167
|
Type: CONDO
Rooms: 4
Beds: 2
Baths: 2.5
Approx Sq Ft: 1,402
|
Price: $4,000,000
Retax: $2,486
Maint/CC: $2,265
Tax Deduct: 0%
Finance Allowed: 90%
|
Attended Lobby: Yes
Health Club: Fitness Room
|
Sect: Middle East Side
Views: S,C,R,
Condition: Mint
|
|
|
|
|
|
All information regarding a property for sale, rental or financing is from sources deemed reliable but is subject to errors, omissions, changes in price, prior sale or withdrawal without notice. No representation is made as to the accuracy of any description. All measurements and square footages are approximate and all information should be confirmed by customer.
Powered by 






