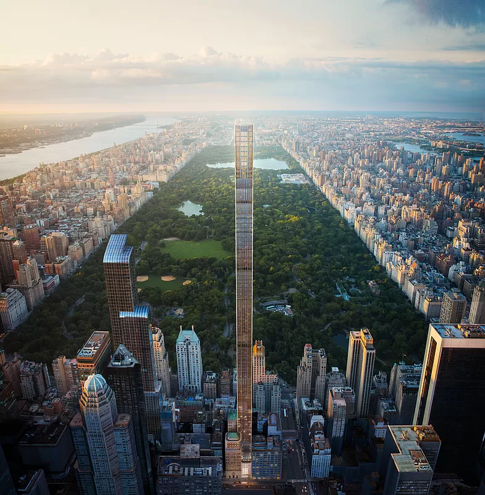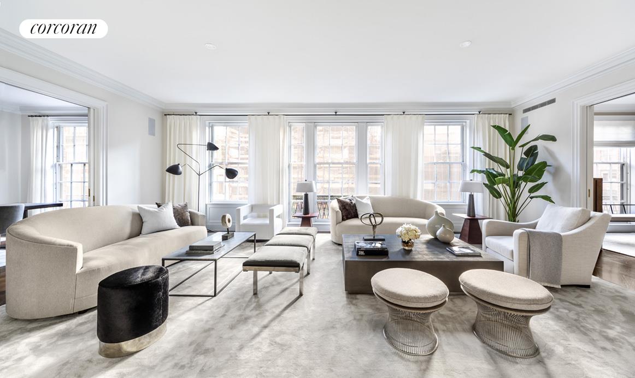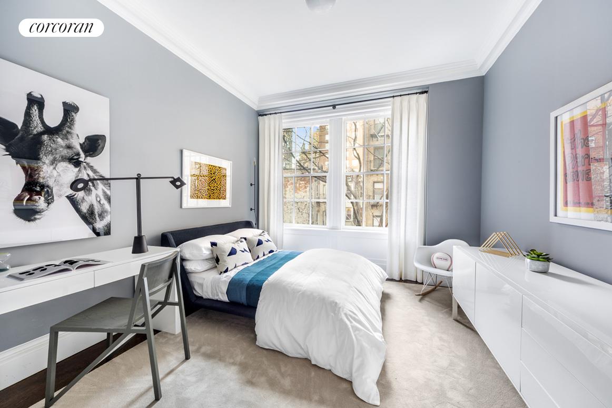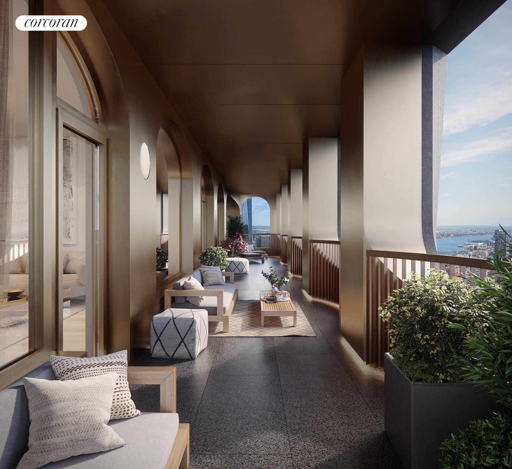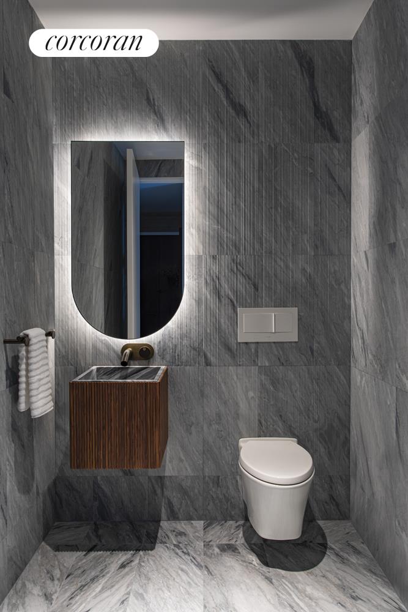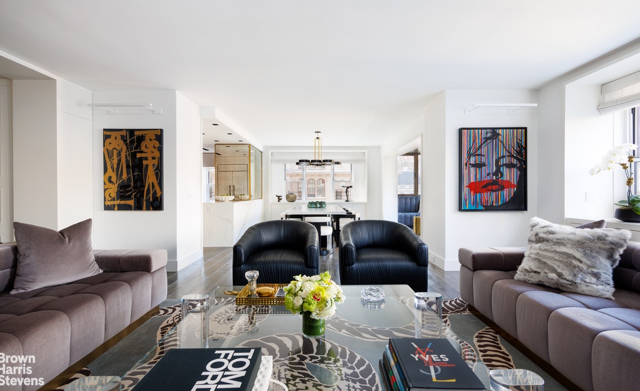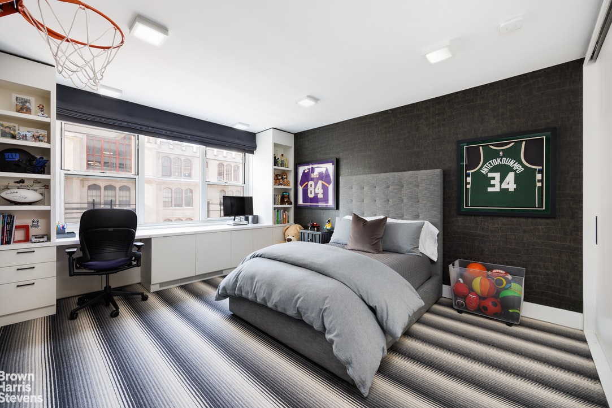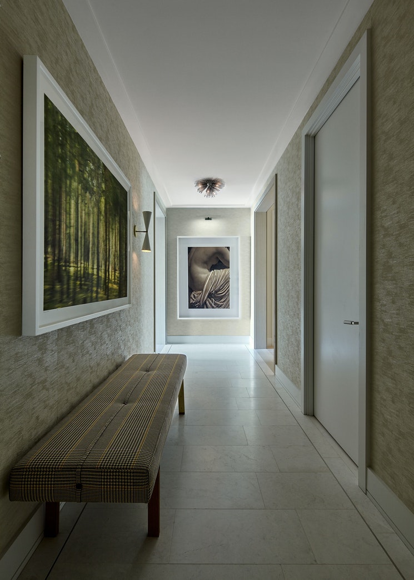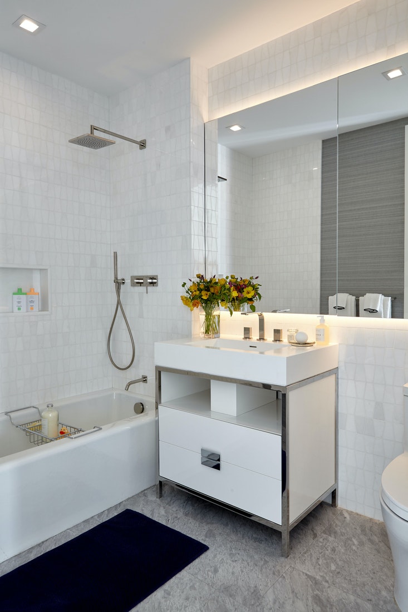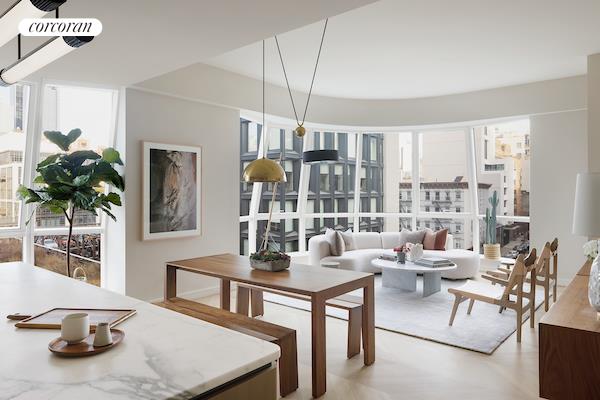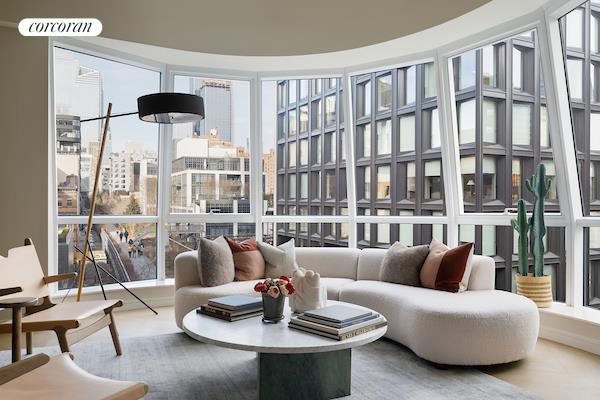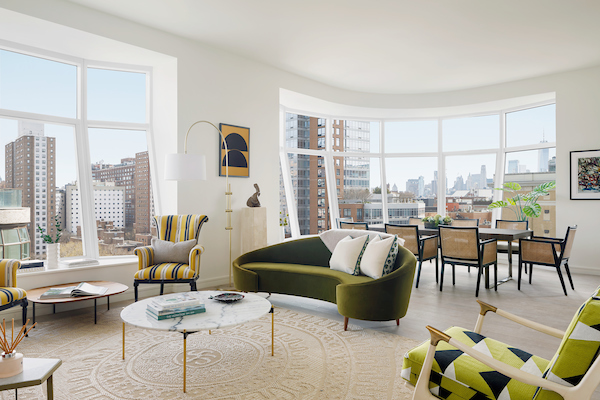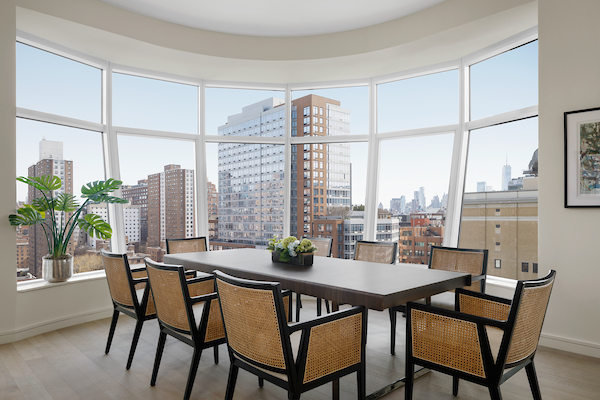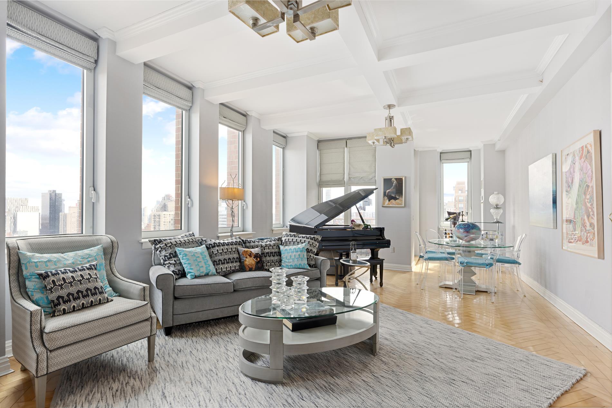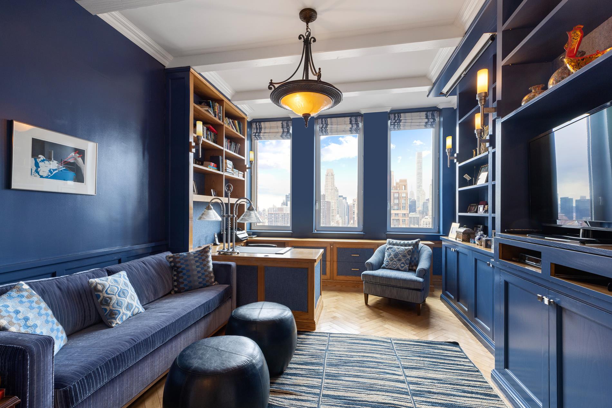|
Sales Report Created: Sunday, April 17, 2022 - Listings Shown: 21
|
Page Still Loading... Please Wait


|
1.
|
|
111 West 57th Street - 46 (Click address for more details)
|
Listing #: 20375495
|
Type: CONDO
Rooms: 7
Beds: 3
Baths: 3.5
Approx Sq Ft: 4,492
|
Price: $30,000,000
Retax: $7,166
Maint/CC: $8,940
Tax Deduct: 0%
Finance Allowed: 90%
|
Attended Lobby: Yes
Health Club: Yes
|
Sect: Middle West Side
Views: Central Park and city
Condition: New sponsor unit
|
|
|
|
|
|
|
2.
|
|
301 East 80th Street - PH30 (Click address for more details)
|
Listing #: 20847238
|
Type: CONDO
Rooms: 14
Beds: 6
Baths: 7
Approx Sq Ft: 5,452
|
Price: $27,495,000
Retax: $8,904
Maint/CC: $7,795
Tax Deduct: 0%
Finance Allowed: 90%
|
Attended Lobby: Yes
Outdoor: Terrace
Health Club: Fitness Room
|
Sect: Upper East Side
Views: River:No
|
|
|
|
|
|
|
3.
|
|
374 Broome Street - PHN/PHS (Click address for more details)
|
Listing #: 21449719
|
Type: CONDO
Rooms: 8
Beds: 6
Baths: 6.5
Approx Sq Ft: 6,164
|
Price: $18,000,000
Retax: $7,618
Maint/CC: $7,295
Tax Deduct: 0%
Finance Allowed: 90%
|
Attended Lobby: Yes
|
Nghbd: Chinatown
Views: C,
Condition: Mint
|
|
|
|
|
|
|
4.
|
|
109 East 79th Street - 8WEST (Click address for more details)
|
Listing #: 21298997
|
Type: CONDO
Rooms: 9
Beds: 5
Baths: 5.5
Approx Sq Ft: 4,129
|
Price: $16,500,000
Retax: $5,322
Maint/CC: $5,168
Tax Deduct: 0%
Finance Allowed: 90%
|
Attended Lobby: Yes
Outdoor: Balcony
Health Club: Fitness Room
|
Sect: Upper East Side
Views: C,G,
Condition: New
|
|
|
|
|
|
|
5.
|
|
21 East 79th Street - 9FLR (Click address for more details)
|
Listing #: 21662756
|
Type: COOP
Rooms: 10
Beds: 4
Baths: 3.5
|
Price: $12,950,000
Retax: $0
Maint/CC: $11,899
Tax Deduct: 44%
Finance Allowed: 40%
|
Attended Lobby: Yes
Fire Place: 1
Flip Tax: BUYER PAYS BUYER PAYS 2% transfer buyer
|
Sect: Upper East Side
Views: River:No
Condition: Excellent
|
|
|
|
|
|
|
6.
|
|
36 Bleecker Street - 5A (Click address for more details)
|
Listing #: 458617
|
Type: CONDO
Rooms: 7
Beds: 4
Baths: 4.5
Approx Sq Ft: 3,280
|
Price: $10,995,000
Retax: $6,899
Maint/CC: $5,295
Tax Deduct: 0%
Finance Allowed: 90%
|
Attended Lobby: No
Health Club: Fitness Room
|
Nghbd: Noho
Views: River:No
Condition: MINT
|
|
|
|
|
|
|
7.
|
|
151 East 78th Street - 4 (Click address for more details)
|
Listing #: 485382
|
Type: CONDO
Rooms: 8
Beds: 5
Baths: 5
Approx Sq Ft: 3,966
|
Price: $10,995,000
Retax: $5,564
Maint/CC: $6,374
Tax Deduct: 0%
Finance Allowed: 90%
|
Attended Lobby: Yes
Health Club: Yes
|
Sect: Upper East Side
Views: City:Yes
Condition: Mint
|
|
|
|
|
|
|
8.
|
|
130 William Street - PH60A (Click address for more details)
|
Listing #: 21650765
|
Type: CONDO
Rooms: 5
Beds: 3
Baths: 3.5
Approx Sq Ft: 2,539
|
Price: $8,295,990
Retax: $3,997
Maint/CC: $2,063
Tax Deduct: 0%
Finance Allowed: 90%
|
Attended Lobby: Yes
|
Nghbd: Financial District
Condition: New
|
|
|
|
|
|
|
9.
|
|
378 West End Avenue - 9A (Click address for more details)
|
Listing #: 21637933
|
Type: CONDO
Rooms: 6
Beds: 4
Baths: 4.5
Approx Sq Ft: 2,888
|
Price: $8,175,000
Retax: $3,973
Maint/CC: $3,380
Tax Deduct: 0%
Finance Allowed: 90%
|
Attended Lobby: Yes
Garage: Yes
Health Club: Yes
|
Sect: Upper West Side
Views: River:No
Condition: Excellent
|
|
|
|
|
|
|
10.
|
|
109 East 79th Street - 3NORTH (Click address for more details)
|
Listing #: 21299237
|
Type: CONDO
Rooms: 5
Beds: 2
Baths: 2.5
Approx Sq Ft: 1,863
|
Price: $6,185,000
Retax: $2,398
Maint/CC: $2,329
Tax Deduct: 0%
Finance Allowed: 90%
|
Attended Lobby: Yes
Health Club: Fitness Room
|
Sect: Upper East Side
Views: C,
Condition: New
|
|
|
|
|
|
|
11.
|
|
173 -175 Riverside Drive - 16F (Click address for more details)
|
Listing #: 21702836
|
Type: COOP
Rooms: 6
Beds: 3
Baths: 3
Approx Sq Ft: 2,800
|
Price: $5,900,000
Retax: $0
Maint/CC: $7,077
Tax Deduct: 0%
Finance Allowed: 50%
|
Attended Lobby: Yes
Outdoor: Terrace
Health Club: Fitness Room
|
Sect: Upper West Side
Views: C,R,T,
Condition: Excellent
|
|
|
|
|
|
|
12.
|
|
150 East 69th Street - 8D/E (Click address for more details)
|
Listing #: 21601379
|
Type: COOP
Rooms: 8
Beds: 4
Baths: 3.5
|
Price: $5,650,000
Retax: $0
Maint/CC: $5,044
Tax Deduct: 49%
Finance Allowed: 50%
|
Attended Lobby: Yes
Outdoor: Terrace
Garage: Yes
Health Club: Yes
Flip Tax: None.
|
Sect: Upper East Side
|
|
|
|
|
|
|
13.
|
|
200 Amsterdam Avenue - 6C (Click address for more details)
|
Listing #: 21448453
|
Type: CONDO
Rooms: 5
Beds: 3
Baths: 3.5
Approx Sq Ft: 2,440
|
Price: $5,650,000
Retax: $3,796
Maint/CC: $2,414
Tax Deduct: 0%
Finance Allowed: 90%
|
Attended Lobby: Yes
Health Club: Yes
|
Sect: Upper West Side
Views: CITY
Condition: Poor
|
|
|
|
|
|
|
14.
|
|
515 West 18th Street - 702 (Click address for more details)
|
Listing #: 21446748
|
Type: CONDO
Rooms: 5
Beds: 3
Baths: 3
Approx Sq Ft: 1,941
|
Price: $5,250,000
Retax: $3,794
Maint/CC: $2,526
Tax Deduct: 0%
Finance Allowed: 90%
|
Attended Lobby: Yes
Health Club: Fitness Room
|
Nghbd: Chelsea
Views: C,P,
Condition: Excellent
|
|
|
|
|
|
|
15.
|
|
515 West 18th Street - 1402 (Click address for more details)
|
Listing #: 21172219
|
Type: CONDO
Rooms: 6
Beds: 2
Baths: 2.5
Approx Sq Ft: 1,654
|
Price: $5,195,000
Retax: $3,549
Maint/CC: $2,363
Tax Deduct: 0%
Finance Allowed: 90%
|
Attended Lobby: Yes
Health Club: Fitness Room
|
Nghbd: Chelsea
Views: C,
Condition: Excellent
|
|
|
|
|
|
|
16.
|
|
109 Greene Street - 3B (Click address for more details)
|
Listing #: 244171
|
Type: CONDO
Rooms: 6
Beds: 3
Baths: 3.5
Approx Sq Ft: 2,600
|
Price: $5,100,000
Retax: $3,503
Maint/CC: $3,900
Tax Deduct: 0%
Finance Allowed: 90%
|
Attended Lobby: Yes
|
Nghbd: Soho
Views: C,
Condition: Mint
|
|
|
|
|
|
|
17.
|
|
100 Barclay Street - 11Q (Click address for more details)
|
Listing #: 643718
|
Type: CONDO
Rooms: 5
Beds: 3
Baths: 3.5
Approx Sq Ft: 2,063
|
Price: $4,998,000
Retax: $2,958
Maint/CC: $3,178
Tax Deduct: 0%
Finance Allowed: 90%
|
Attended Lobby: Yes
Outdoor: Terrace
Health Club: Fitness Room
|
Nghbd: Tribeca
Views: River:Yes
Condition: New
|
|
|
|
|
|
|
18.
|
|
300 Central Park West - 17F (Click address for more details)
|
Listing #: 1990
|
Type: COOP
Rooms: 6
Beds: 2
Baths: 3
|
Price: $4,995,000
Retax: $0
Maint/CC: $5,519
Tax Deduct: 44%
Finance Allowed: 50%
|
Attended Lobby: Yes
Garage: Yes
Health Club: Fitness Room
Flip Tax: 6% of profit: Payable By Seller.
|
Sect: Upper West Side
Views: River:No
Condition: Pristine
|
|
|
|
|
|
|
19.
|
|
225 Fifth Avenue - PHR (Click address for more details)
|
Listing #: 214022
|
Type: CONDO
Rooms: 7
Beds: 3
Baths: 3
Approx Sq Ft: 2,000
|
Price: $4,995,000
Retax: $3,609
Maint/CC: $3,502
Tax Deduct: 0%
Finance Allowed: 90%
|
Attended Lobby: Yes
Outdoor: Balcony
Health Club: Fitness Room
|
Sect: Middle East Side
Views: S,C,P,SP,F,
Condition: Mint
|
|
|
|
|
|
|
20.
|
|
188 East 78th Street - 30A (Click address for more details)
|
Listing #: 162210
|
Type: CONDO
Rooms: 5.5
Beds: 3
Baths: 2.5
Approx Sq Ft: 2,156
|
Price: $4,800,000
Retax: $4,166
Maint/CC: $3,792
Tax Deduct: 0%
Finance Allowed: 90%
|
Attended Lobby: Yes
Outdoor: Balcony
Garage: Yes
Health Club: Yes
Flip Tax: None.
|
Sect: Upper East Side
Views: River:Yes
Condition: Excellent
|
|
|
|
|
|
|
21.
|
|
527 West 27th Street - 3S (Click address for more details)
|
Listing #: 18741294
|
Type: CONDO
Rooms: 4
Beds: 2
Baths: 2.5
Approx Sq Ft: 2,011
|
Price: $4,775,000
Retax: $3,718
Maint/CC: $2,275
Tax Deduct: 0%
Finance Allowed: 90%
|
Attended Lobby: Yes
Garage: Yes
Health Club: Fitness Room
|
Nghbd: Chelsea
Views: River:No
|
|
|
|
|
|
All information regarding a property for sale, rental or financing is from sources deemed reliable but is subject to errors, omissions, changes in price, prior sale or withdrawal without notice. No representation is made as to the accuracy of any description. All measurements and square footages are approximate and all information should be confirmed by customer.
Powered by 





