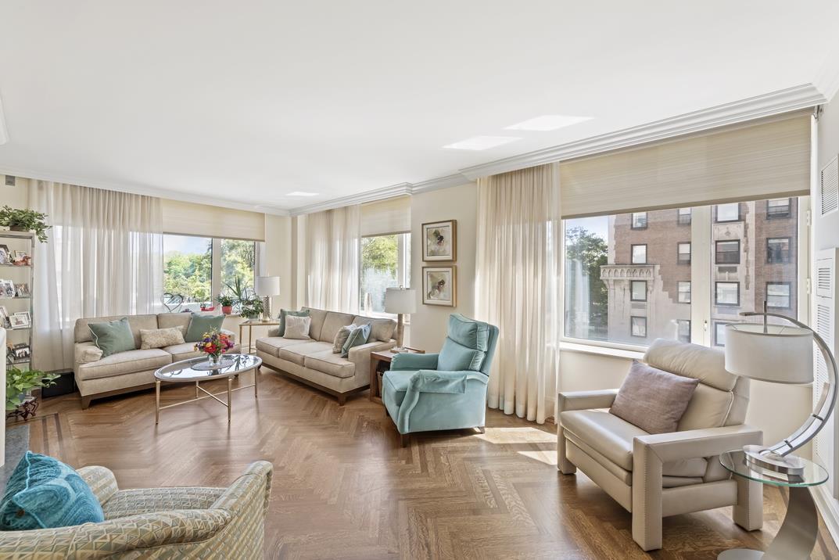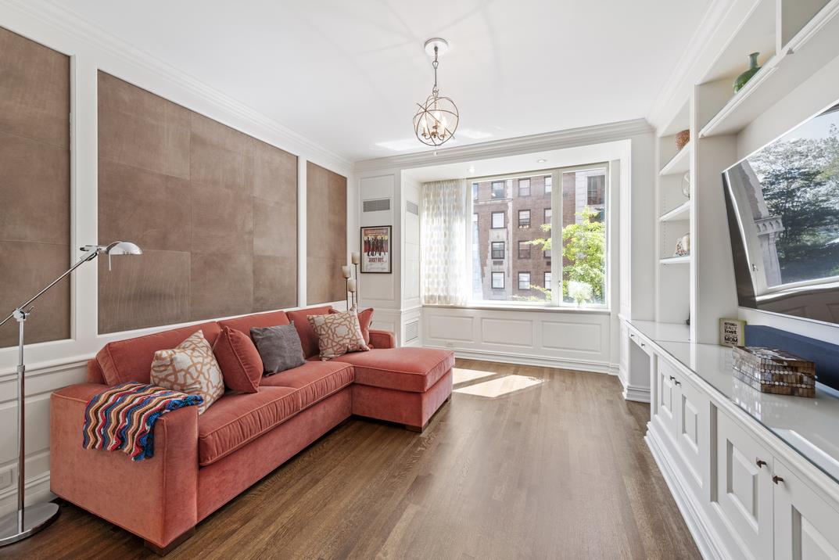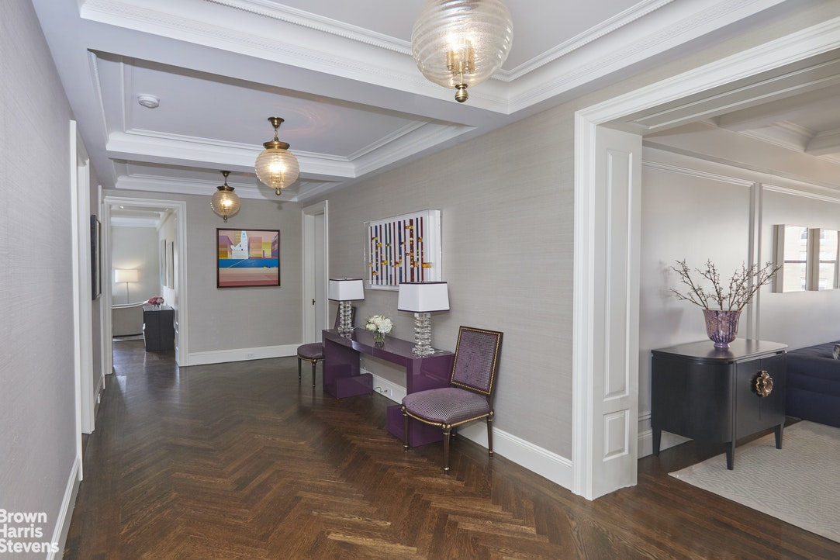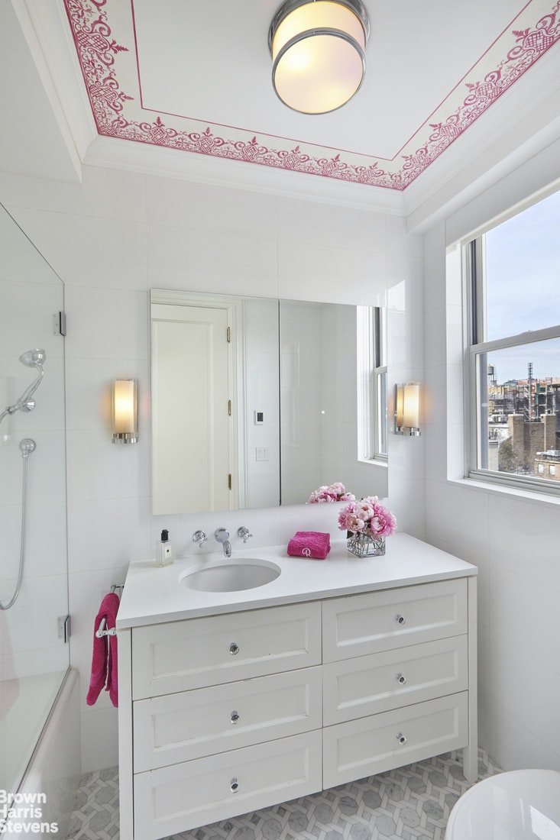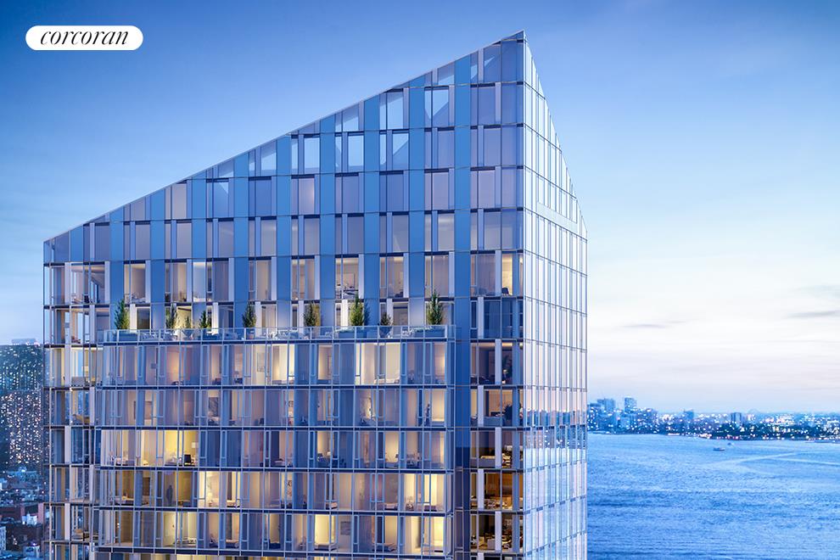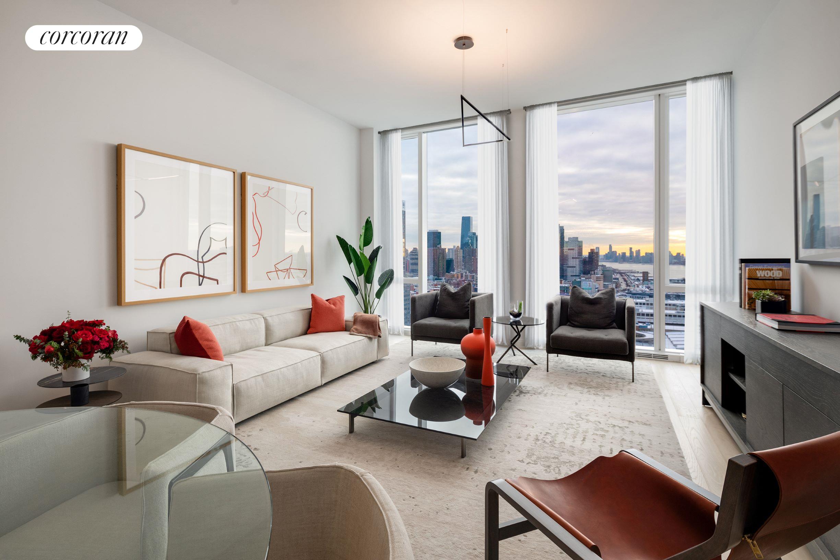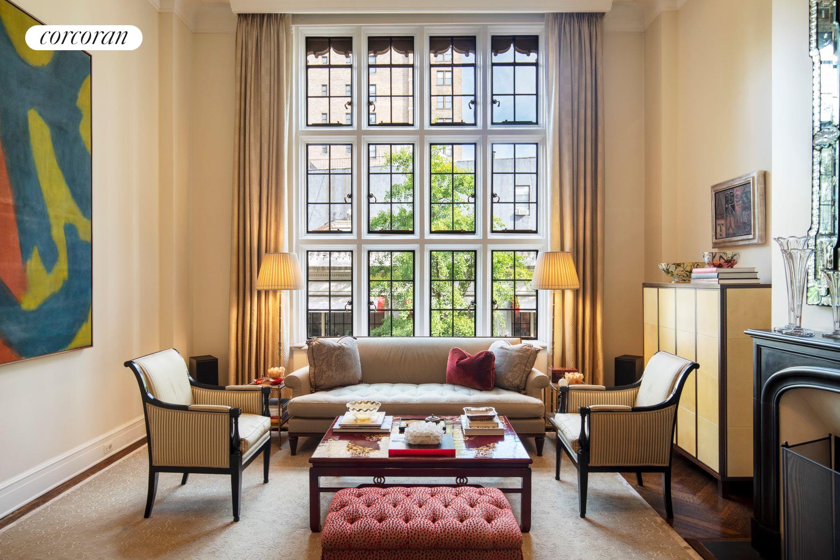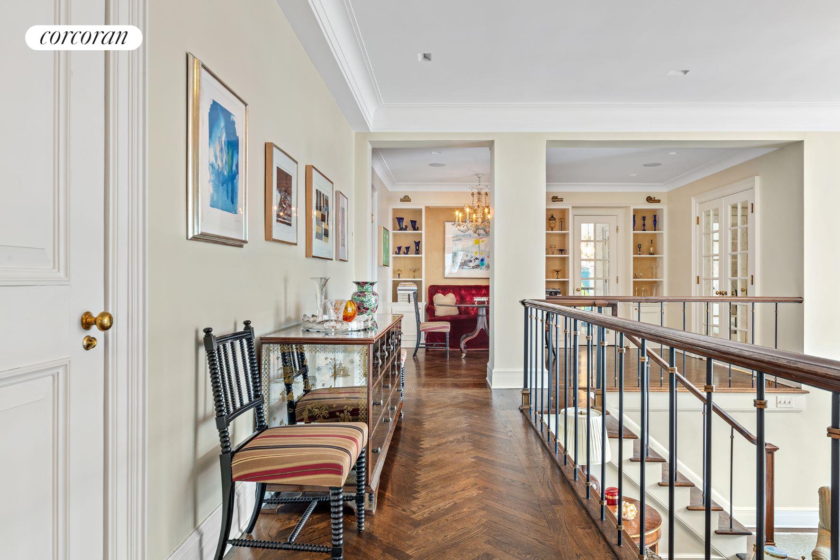|
Sales Report Created: Sunday, April 24, 2022 - Listings Shown: 25
|
Page Still Loading... Please Wait


|
1.
|
|
432 Park Avenue - 82FL (Click address for more details)
|
Listing #: 20264551
|
Type: CONDO
Rooms: 19
Beds: 6
Baths: 6.5
|
Price: $79,000,000
Retax: $14,940
Maint/CC: $23,428
Tax Deduct: 0%
Finance Allowed: 90%
|
Attended Lobby: Yes
Garage: Yes
Health Club: Fitness Room
|
Sect: Middle East Side
Views: River:No
|
|
|
|
|
|
|
2.
|
|
2 Park Place - PAVILIONA (Click address for more details)
|
Listing #: 18723125
|
Type: CONDO
Rooms: 8
Beds: 5
Baths: 5
Approx Sq Ft: 6,711
|
Price: $23,355,000
Retax: $11,607
Maint/CC: $14,714
Tax Deduct: 0%
Finance Allowed: 90%
|
Attended Lobby: Yes
Outdoor: Terrace
Garage: Yes
Health Club: Yes
Flip Tax: ASK EXCL BROKER
|
Nghbd: Financial District
Views: River:Yes
|
|
|
|
|
|
|
3.
|
|
45 East 22nd Street - 60A (Click address for more details)
|
Listing #: 21606708
|
Type: CONDO
Rooms: 7
Beds: 4
Baths: 4.5
Approx Sq Ft: 4,664
|
Price: $13,995,000
Retax: $12,143
Maint/CC: $6,904
Tax Deduct: 0%
Finance Allowed: 90%
|
Attended Lobby: Yes
Garage: Yes
Health Club: Fitness Room
|
Nghbd: Flatiron
Views: River:Yes
|
|
|
|
|
|
|
4.
|
|
15 East 30th Street - 57B (Click address for more details)
|
Listing #: 20681677
|
Type: CONDO
Rooms: 7.5
Beds: 3
Baths: 3.5
Approx Sq Ft: 2,955
|
Price: $10,400,000
Retax: $5,297
Maint/CC: $4,826
Tax Deduct: 0%
Finance Allowed: 90%
|
Attended Lobby: Yes
Health Club: Fitness Room
|
Sect: Middle East Side
Views: S,C,R,
Condition: Mint
|
|
|
|
|
|
|
5.
|
|
888 Park Avenue - 8C (Click address for more details)
|
Listing #: 325139
|
Type: COOP
Rooms: 10
Beds: 4
Baths: 4.5
|
Price: $9,950,000
Retax: $0
Maint/CC: $9,619
Tax Deduct: 35%
Finance Allowed: 40%
|
Attended Lobby: Yes
Fire Place: 1
Health Club: Fitness Room
Flip Tax: SELLER PAYS SELLER PAYS 1.5% by seller if resident of 20+ year
|
Sect: Upper East Side
Views: River:No
Condition: Very Good / Renovated
|
|
|
|
|
|
|
6.
|
|
104 Wooster Street - PHS (Click address for more details)
|
Listing #: 119335
|
Type: CONDO
Rooms: 7
Beds: 4
Baths: 3.5
Approx Sq Ft: 4,183
|
Price: $8,950,000
Retax: $9,808
Maint/CC: $4,279
Tax Deduct: 0%
Finance Allowed: 90%
|
Attended Lobby: Yes
Outdoor: Terrace
Fire Place: 1
Flip Tax: no
|
Nghbd: Soho
Views: River:No
Condition: Excellent
|
|
|
|
|
|
|
7.
|
|
1 West End Avenue - 36B (Click address for more details)
|
Listing #: 20041325
|
Type: CONDO
Rooms: 6
Beds: 4
Baths: 4.5
Approx Sq Ft: 2,815
|
Price: $7,995,000
Retax: $194
Maint/CC: $3,359
Tax Deduct: 0%
Finance Allowed: 80%
|
Attended Lobby: Yes
Outdoor: Terrace
Garage: Yes
Health Club: Fitness Room
|
Sect: Upper West Side
Views: C,F,
|
|
|
|
|
|
|
8.
|
|
350 West Broadway - 5 (Click address for more details)
|
Listing #: 273879
|
Type: CONDO
Rooms: 7
Beds: 4
Baths: 3.5
Approx Sq Ft: 3,539
|
Price: $7,950,000
Retax: $7,304
Maint/CC: $6,873
Tax Deduct: 0%
Finance Allowed: 90%
|
Attended Lobby: Yes
Health Club: Fitness Room
|
Nghbd: Soho
Views: C,F,
Condition: Mint
|
|
|
|
|
|
|
9.
|
|
50 United Nations Plaza - 34B (Click address for more details)
|
Listing #: 582281
|
Type: CONDO
Rooms: 7
Beds: 3
Baths: 3.5
Approx Sq Ft: 3,004
|
Price: $7,700,000
Retax: $6,652
Maint/CC: $5,465
Tax Deduct: 0%
Finance Allowed: 90%
|
Attended Lobby: Yes
Garage: Yes
Health Club: Yes
|
Sect: Middle East Side
Views: RIVER CITY
Condition: New
|
|
|
|
|
|
|
10.
|
|
150 Charles Street - 3HS (Click address for more details)
|
Listing #: 445487
|
Type: CONDO
Rooms: 5
Beds: 3
Baths: 3.5
Approx Sq Ft: 2,772
|
Price: $6,995,000
Retax: $4,248
Maint/CC: $4,470
Tax Deduct: 0%
Finance Allowed: 90%
|
Attended Lobby: Yes
Garage: Yes
Health Club: Yes
|
Nghbd: West Village
Views: River:Yes
Condition: Good
|
|
|
|
|
|
|
11.
|
|
60 Beach Street - PH2 (Click address for more details)
|
Listing #: 272140
|
Type: CONDO
Rooms: 6
Beds: 3
Baths: 3.5
Approx Sq Ft: 3,006
|
Price: $6,750,000
Retax: $3,258
Maint/CC: $3,215
Tax Deduct: 0%
Finance Allowed: 90%
|
Attended Lobby: Yes
Outdoor: Terrace
Fire Place: 1
Health Club: Fitness Room
|
Nghbd: Tribeca
Views: River:No
Condition: Excellent
|
|
|
|
|
|
|
12.
|
|
565 Broome Street - S21B (Click address for more details)
|
Listing #: 21703911
|
Type: CONDO
Rooms: 4
Beds: 3
Baths: 3.5
Approx Sq Ft: 2,399
|
Price: $6,650,000
Retax: $3,648
Maint/CC: $3,860
Tax Deduct: 0%
Finance Allowed: 90%
|
Attended Lobby: Yes
Garage: Yes
Health Club: Fitness Room
|
Nghbd: Soho
Views: S,C,
Condition: New
|
|
|
|
|
|
|
13.
|
|
36 Bleecker Street - 3B (Click address for more details)
|
Listing #: 459136
|
Type: CONDO
Rooms: 4
Beds: 2
Baths: 2.5
Approx Sq Ft: 1,778
|
Price: $6,300,000
Retax: $3,769
Maint/CC: $2,885
Tax Deduct: 0%
Finance Allowed: 90%
|
Attended Lobby: No
Health Club: Fitness Room
|
Nghbd: Noho
Views: R,
Condition: Mint
|
|
|
|
|
|
|
14.
|
|
145 -146 Central Park W - 6G (Click address for more details)
|
Listing #: 21702182
|
Type: COOP
Rooms: 8
Beds: 3
Baths: 3
|
Price: $5,950,000
Retax: $0
Maint/CC: $6,146
Tax Deduct: 50%
Finance Allowed: 50%
|
Attended Lobby: Yes
Health Club: Fitness Room
Flip Tax: 3.5%- by buyer
|
Sect: Upper West Side
Views: River:No
Condition: Excellent
|
|
|
|
|
|
|
15.
|
|
1220 Park Avenue - MAISONETTE (Click address for more details)
|
Listing #: 18690228
|
Type: COOP
Rooms: 12
Beds: 6
Baths: 5.5
|
Price: $5,850,000
Retax: $0
Maint/CC: $9,586
Tax Deduct: 41%
Finance Allowed: 50%
|
Attended Lobby: Yes
Health Club: Fitness Room
Flip Tax: 3%: Payable By Seller.
|
Sect: Upper East Side
Views: River:No
Condition: Fair
|
|
|
|
|
|
|
16.
|
|
150 Columbus Avenue - 15AB (Click address for more details)
|
Listing #: 675638
|
Type: CONDO
Rooms: 6
Beds: 4
Baths: 4.5
Approx Sq Ft: 2,650
|
Price: $5,395,000
Retax: $3,634
Maint/CC: $3,030
Tax Deduct: 0%
Finance Allowed: 90%
|
Attended Lobby: Yes
Health Club: Yes
|
Sect: Upper West Side
Views: C,
Condition: Excellent
|
|
|
|
|
|
|
17.
|
|
90 EAST END AVENUE - 3AB (Click address for more details)
|
Listing #: 533901
|
Type: CONDO
Rooms: 8
Beds: 5
Baths: 4.5
Approx Sq Ft: 3,861
|
Price: $5,388,000
Retax: $4,026
Maint/CC: $4,758
Tax Deduct: 0%
Finance Allowed: 90%
|
Attended Lobby: Yes
Garage: Yes
Health Club: Fitness Room
|
Sect: Upper East Side
Condition: Excellent
|
|
|
|
|
|
|
18.
|
|
1130 Park Avenue - 9/1 (Click address for more details)
|
Listing #: 487091
|
Type: COOP
Rooms: 7
Beds: 3
Baths: 3.5
Approx Sq Ft: 2,700
|
Price: $5,350,000
Retax: $0
Maint/CC: $7,726
Tax Deduct: 41%
Finance Allowed: 50%
|
Attended Lobby: Yes
Fire Place: 1
Health Club: Yes
Flip Tax: 2.0
|
Sect: Upper East Side
Views: CITY
Condition: New
|
|
|
|
|
|
|
19.
|
|
965 Fifth Avenue - 7B (Click address for more details)
|
Listing #: 41054
|
Type: COOP
Rooms: 6
Beds: 3
Baths: 3
|
Price: $5,250,000
Retax: $0
Maint/CC: $7,382
Tax Deduct: 43%
Finance Allowed: 35%
|
Attended Lobby: Yes
Fire Place: 1
Health Club: Fitness Room
Flip Tax: 2%: Payable By Buyer.
|
Sect: Upper East Side
Views: River:No
Condition: Excellent
|
|
|
|
|
|
|
20.
|
|
121 East 22nd Street - S902 (Click address for more details)
|
Listing #: 18686751
|
Type: CONDO
Rooms: 4
Beds: 3
Baths: 3
Approx Sq Ft: 2,263
|
Price: $5,250,000
Retax: $5,524
Maint/CC: $2,911
Tax Deduct: 0%
Finance Allowed: 90%
|
Attended Lobby: Yes
Outdoor: Terrace
Garage: Yes
Health Club: Fitness Room
|
Nghbd: Gramercy Park
Condition: New
|
|
|
|
|
|
|
21.
|
|
10 Riverside Boulevard - 34F (Click address for more details)
|
Listing #: 18727297
|
Type: CONDO
Rooms: 5
Beds: 3
Baths: 3
Approx Sq Ft: 1,824
|
Price: $5,205,000
Retax: $162
Maint/CC: $3,646
Tax Deduct: 0%
Finance Allowed: 90%
|
Attended Lobby: Yes
Garage: Yes
Health Club: Yes
|
Sect: Upper West Side
Views: C,F,
Condition: New
|
|
|
|
|
|
|
22.
|
|
55 Hudson Street - 7CD (Click address for more details)
|
Listing #: 21444657
|
Type: COOP
Rooms: 8
Beds: 4
Baths: 2.5
|
Price: $4,999,000
Retax: $0
Maint/CC: $6,772
Tax Deduct: 68%
Finance Allowed: 75%
|
Attended Lobby: No
Flip Tax: $250.00 Per Share: Payable By Seller.
|
Nghbd: Tribeca
Views: River:No
Condition: Excellent
|
|
|
|
|
|
|
23.
|
|
200 East 59th Street - 19E (Click address for more details)
|
Listing #: 623597
|
Type: CONDO
Rooms: 4
Beds: 2
Baths: 2.5
Approx Sq Ft: 1,720
|
Price: $4,729,000
Retax: $3,396
Maint/CC: $3,011
Tax Deduct: 0%
Finance Allowed: 90%
|
Attended Lobby: Yes
Outdoor: Terrace
Flip Tax: ASK EXCL BROKER
|
Views: C,P,
Condition: Excellent
|
|
|
|
|
|
|
24.
|
|
14 East 75th Street - 4B (Click address for more details)
|
Listing #: 130288
|
Type: COOP
Rooms: 5
Beds: 2
Baths: 2
|
Price: $4,650,000
Retax: $0
Maint/CC: $3,960
Tax Deduct: 37%
Finance Allowed: 50%
|
Attended Lobby: Yes
Health Club: Fitness Room
Flip Tax: 2%.
|
Sect: Upper East Side
Condition: Excellent
|
|
|
|
|
|
|
25.
|
|
72 Horatio Street - 2S (Click address for more details)
|
Listing #: 300236
|
Type: COOP
Rooms: 5
Beds: 3
Baths: 2
|
Price: $4,500,000
Retax: $0
Maint/CC: $2,665
Tax Deduct: 0%
Finance Allowed: 80%
|
Attended Lobby: No
Fire Place: 1
|
Nghbd: West Village
Views: G,
Condition: Mint
|
|
|
|
|
|
All information regarding a property for sale, rental or financing is from sources deemed reliable but is subject to errors, omissions, changes in price, prior sale or withdrawal without notice. No representation is made as to the accuracy of any description. All measurements and square footages are approximate and all information should be confirmed by customer.
Powered by 





















_(640x429).jpg)















