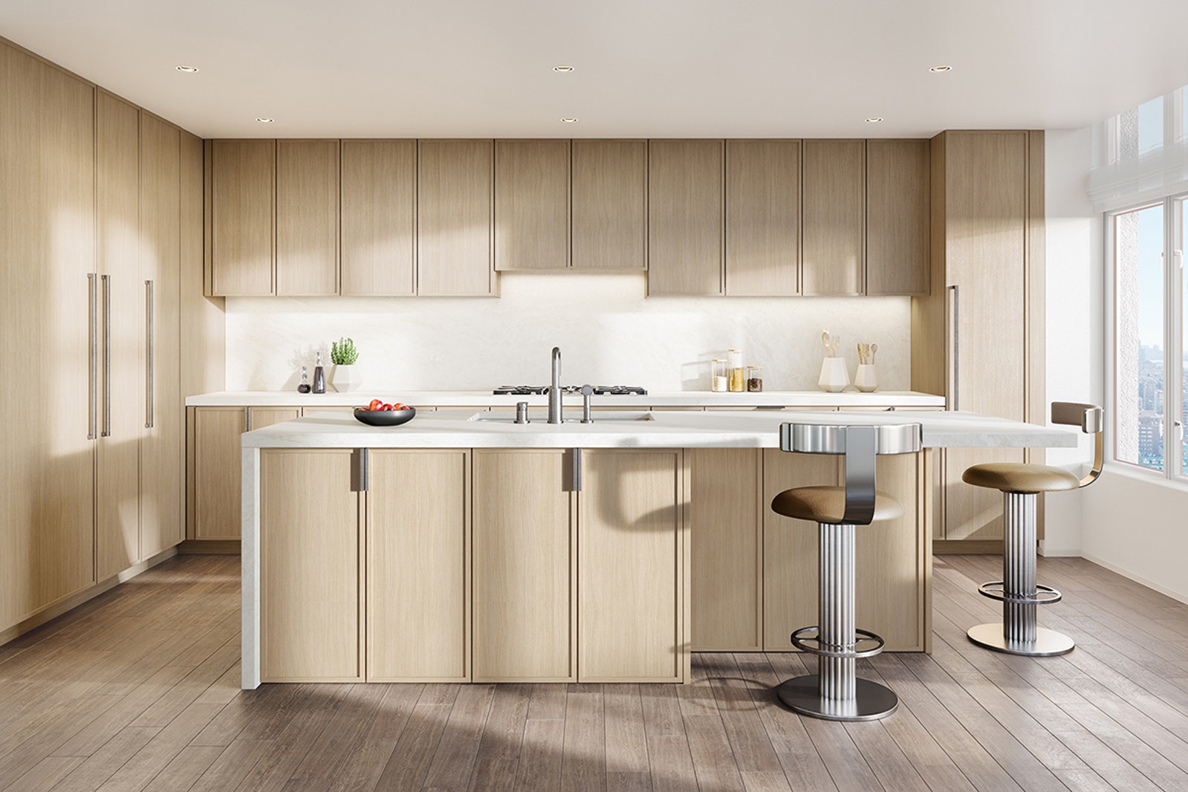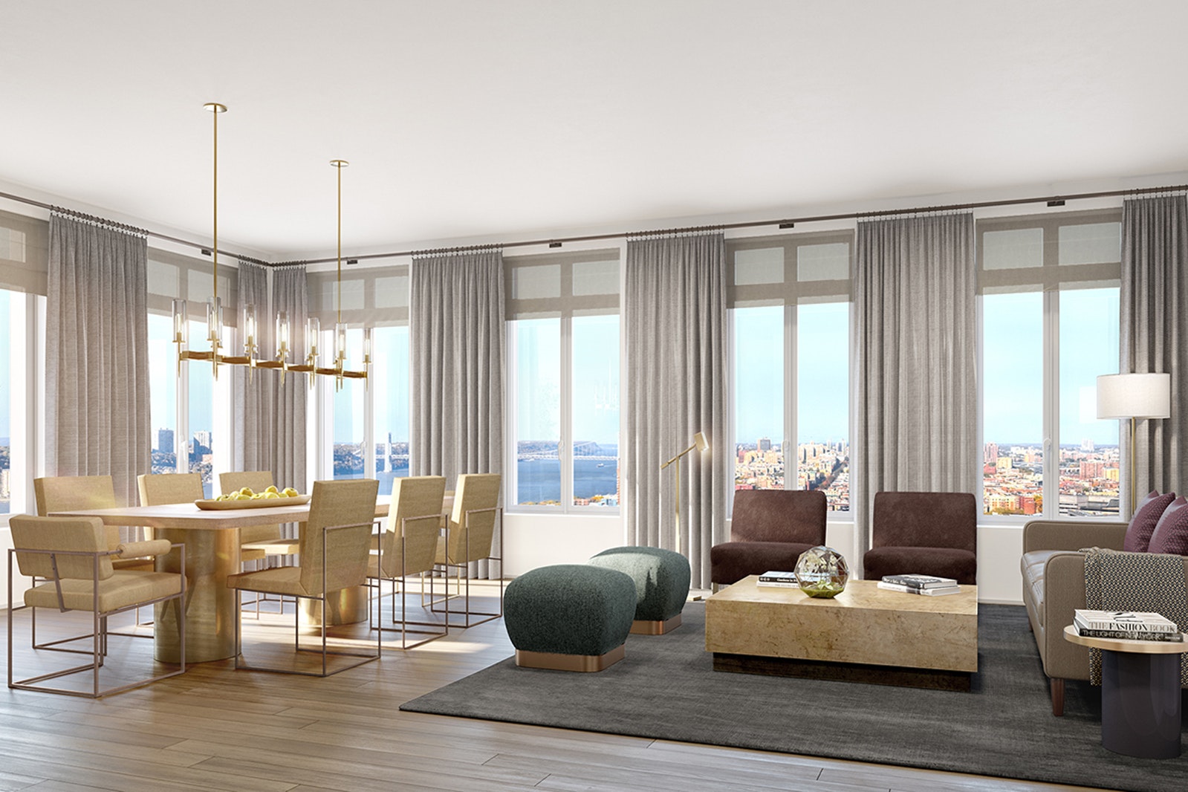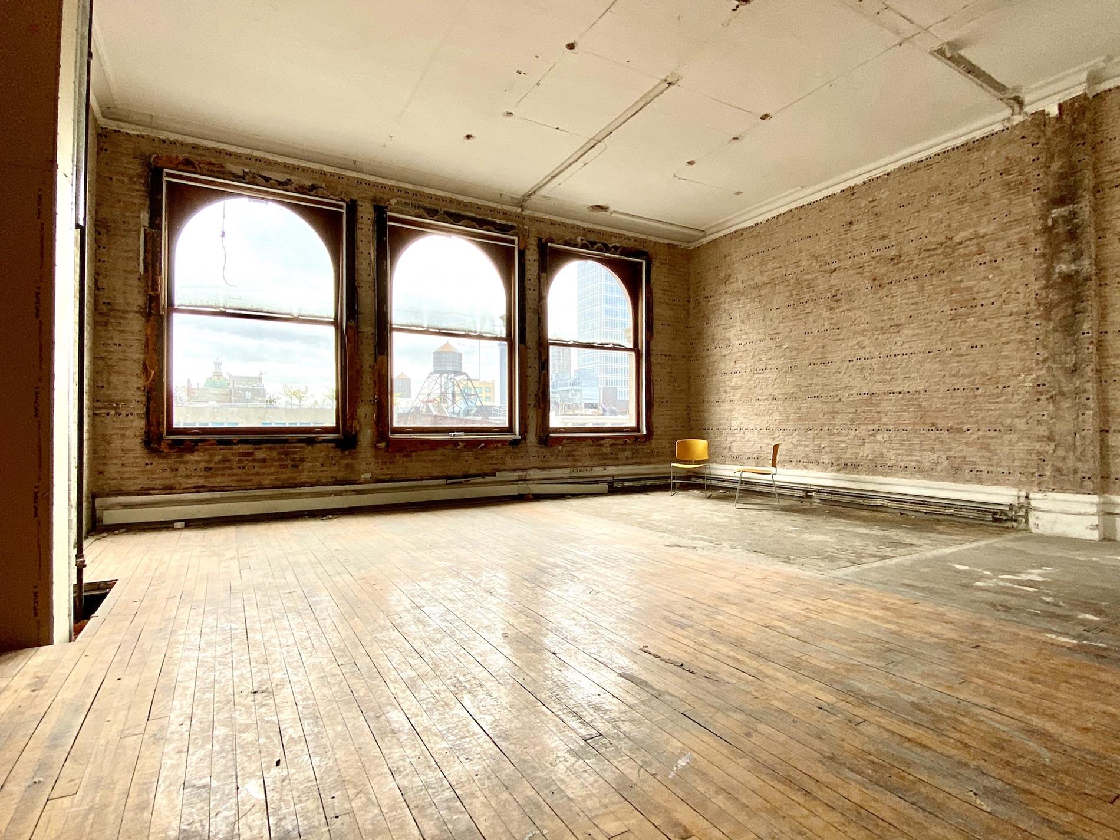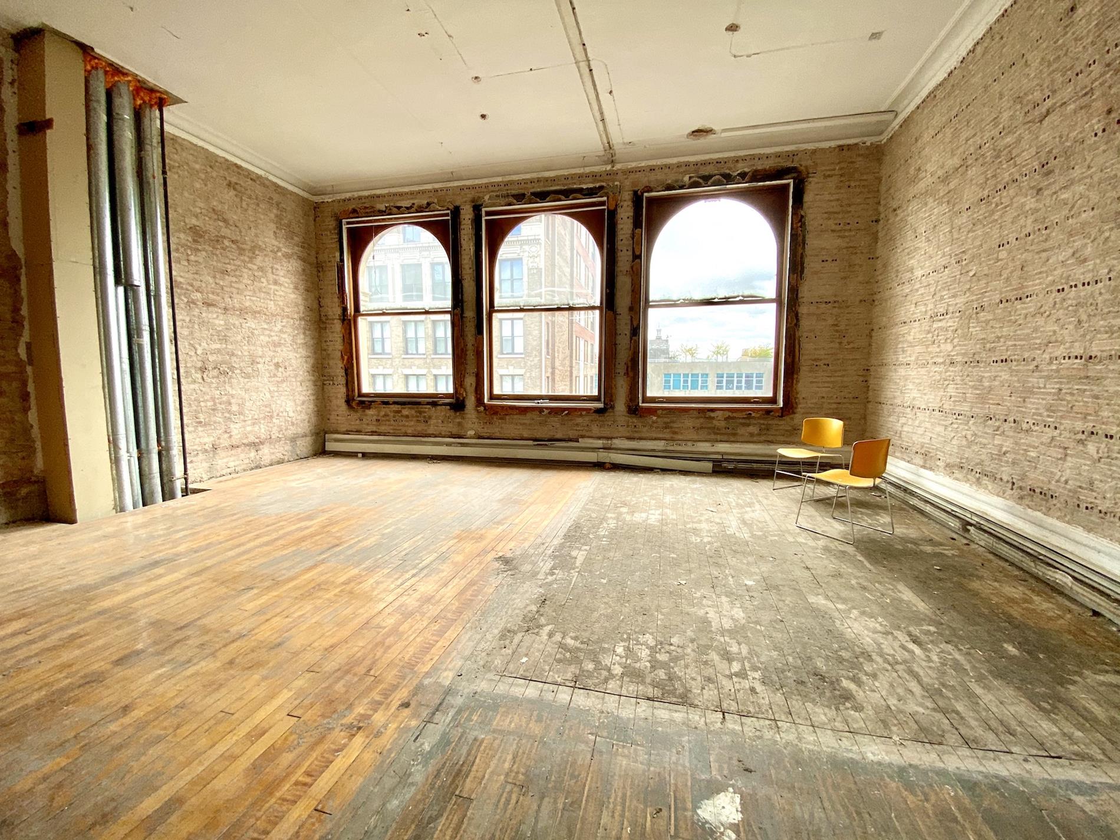|
Sales Report Created: Sunday, April 24, 2022 - Listings Shown: 6
|
Page Still Loading... Please Wait


|
1.
|
|
200 Central Park South - 16B (Click address for more details)
|
Listing #: 21662499
|
Type: COOP
Rooms: 6
Beds: 2
Baths: 2.5
Approx Sq Ft: 1,700
|
Price: $4,500,000
Retax: $0
Maint/CC: $5,895
Tax Deduct: 51%
Finance Allowed: 75%
|
Attended Lobby: Yes
Outdoor: Balcony
Garage: Yes
Flip Tax: Seller pays 1.5 % of the purchase price.
|
Sect: Middle West Side
Views: River:No
|
|
|
|
|
|
|
2.
|
|
1212 Fifth Avenue - 2A (Click address for more details)
|
Listing #: 423041
|
Type: CONDO
Rooms: 6
Beds: 3
Baths: 3.5
Approx Sq Ft: 2,389
|
Price: $4,495,000
Retax: $3,792
Maint/CC: $3,497
Tax Deduct: 0%
Finance Allowed: 90%
|
Attended Lobby: Yes
Health Club: Fitness Room
|
Sect: Upper East Side
Views: S,P,
Condition: Mint
|
|
|
|
|
|
|
3.
|
|
155 West 70th Street - 15AB (Click address for more details)
|
Listing #: 21704177
|
Type: CONDO
Rooms: 7
Beds: 4
Baths: 3.5
Approx Sq Ft: 2,297
|
Price: $4,350,000
Retax: $2,561
Maint/CC: $1,939
Tax Deduct: 0%
Finance Allowed: 90%
|
Attended Lobby: Yes
Garage: Yes
Health Club: Yes
Flip Tax: None.
|
Sect: Upper West Side
Views: City views
Condition: Excellent
|
|
|
|
|
|
|
4.
|
|
543 West 122nd Street - 25A (Click address for more details)
|
Listing #: 21703777
|
Type: CONDO
Rooms: 6
Beds: 4
Baths: 3.5
Approx Sq Ft: 2,079
|
Price: $4,275,000
Retax: $3,675
Maint/CC: $2,108
Tax Deduct: 0%
Finance Allowed: 90%
|
Attended Lobby: Yes
Garage: Yes
Health Club: Yes
|
Nghbd: Morningside Heights
Views: RIVER
Condition: New
|
|
|
|
|
|
|
5.
|
|
473 Broadway - 7E (Click address for more details)
|
Listing #: 312938
|
Type: COOP
Rooms: 5
Beds: 3
Baths: 3
Approx Sq Ft: 2,000
|
Price: $4,100,000
Retax: $1,100
Maint/CC: $1,620
Tax Deduct: 0%
Finance Allowed: 0%
|
Attended Lobby: Yes
|
Nghbd: Soho
Views: City
Condition: Wrecked
|
|
|
|
|
|
|
6.
|
|
215 East 19th Street - 15H (Click address for more details)
|
Listing #: 21703641
|
Type: CONDO
Rooms: 4
Beds: 2
Baths: 2.5
Approx Sq Ft: 1,704
|
Price: $4,035,000
Retax: $3,013
Maint/CC: $1,271
Tax Deduct: 0%
Finance Allowed: 90%
|
Attended Lobby: Yes
Garage: Yes
Health Club: Fitness Room
|
Nghbd: Gramercy Park
Views: S,C,F,
Condition: Mint
|
|
|
|
|
|
All information regarding a property for sale, rental or financing is from sources deemed reliable but is subject to errors, omissions, changes in price, prior sale or withdrawal without notice. No representation is made as to the accuracy of any description. All measurements and square footages are approximate and all information should be confirmed by customer.
Powered by 



















