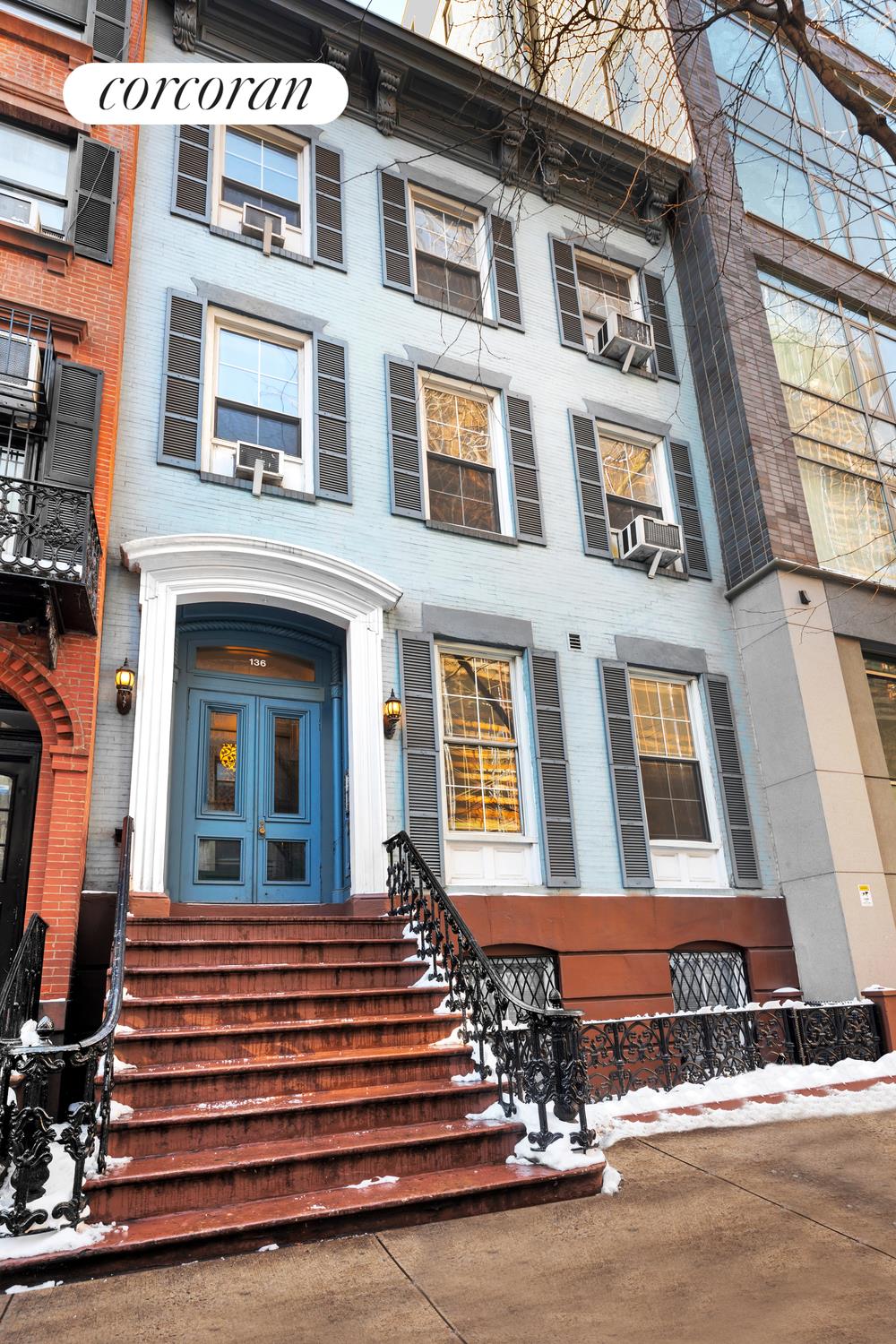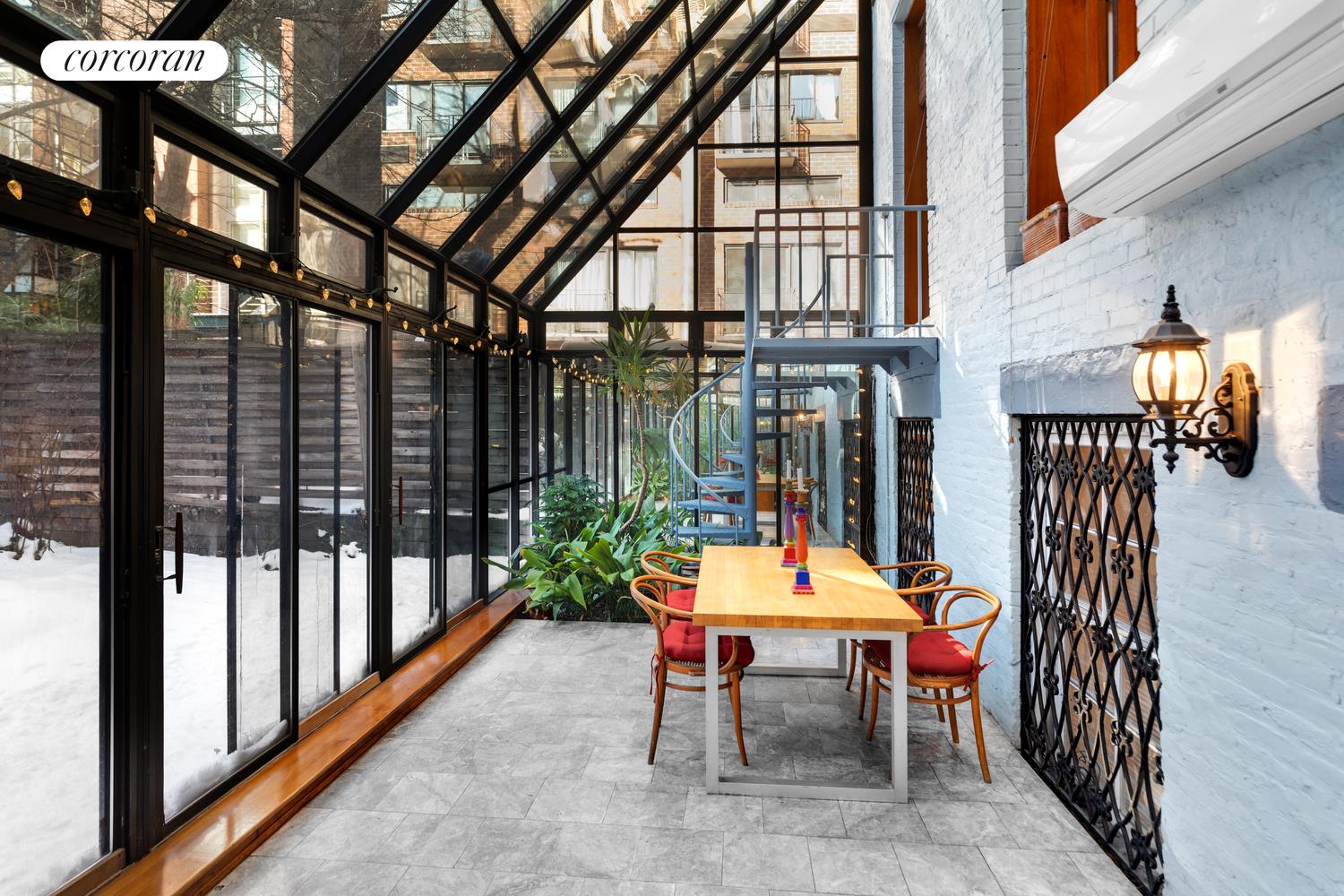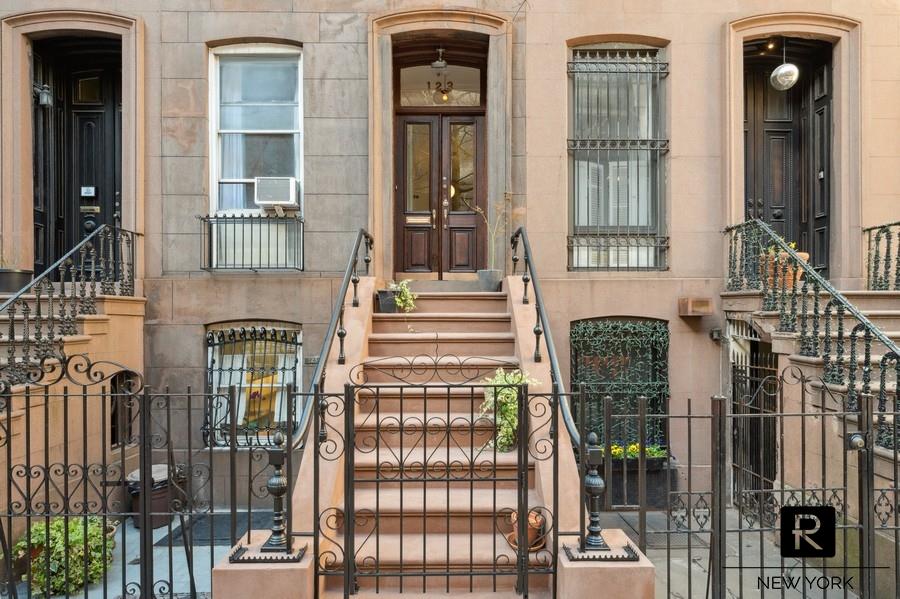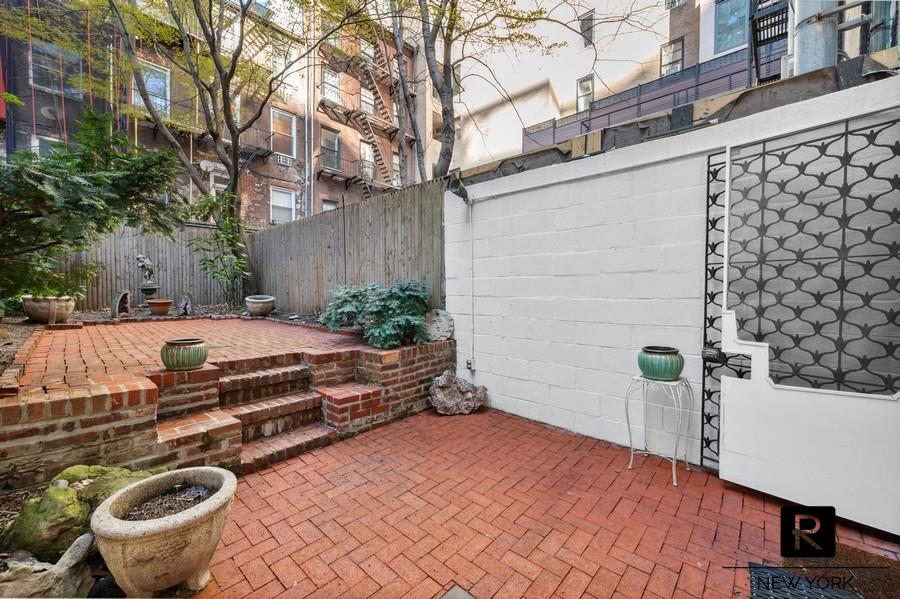|
Townhouse Report Created: Sunday, May 1, 2022 - Listings Shown: 7
|
Page Still Loading... Please Wait


|
1.
|
|
10 East 76th Street (Click address for more details)
|
Listing #: 686415
|
Price: $29,975,000
Floors: 6
Approx Sq Ft: 12,380
|
Sect: Upper East Side
|
|
|
|
|
|
|
|
|
2.
|
|
44 Jane Street (Click address for more details)
|
Listing #: 21704508
|
Price: $8,950,000
Floors: 2
Approx Sq Ft: 4,240
|
Nghbd: West Village
|
|
|
|
|
|
|
|
|
3.
|
|
240 East 68th Street (Click address for more details)
|
Listing #: 20363662
|
Price: $7,900,000
Floors: 5
Approx Sq Ft: 5,400
|
Sect: Upper East Side
|
|
|
|
|
|
|
|
|
4.
|
|
136 East 30th Street (Click address for more details)
|
Listing #: 21565513
|
Price: $6,800,000
Floors: 5
Approx Sq Ft: 6,730
|
Nghbd: Murray Hill Kips Bay
Condition: Excellent
|
|
|
|
|
|
|
|
|
5.
|
|
114 East 30th Street (Click address for more details)
|
Listing #: 18740459
|
Price: $6,500,000
Floors: 4
Approx Sq Ft: 6,000
|
Sect: Middle West Side
|
|
|
|
|
|
|
|
|
6.
|
|
243 East 48th Street (Click address for more details)
|
Listing #: 21702715
|
Price: $5,495,000
Floors: 3
Approx Sq Ft: 3,850
|
Sect: Middle East Side
|
|
|
|
|
|
|
|
|
7.
|
|
123 East 26th Street (Click address for more details)
|
Listing #: 21703792
|
Price: $4,200,000
Floors: 4
Approx Sq Ft: 3,080
|
Sect: Middle West Side
|
|
|
|
|
|
|
|
All information regarding a property for sale, rental or financing is from sources deemed reliable but is subject to errors, omissions, changes in price, prior sale or withdrawal without notice. No representation is made as to the accuracy of any description. All measurements and square footages are approximate and all information should be confirmed by customer.
Powered by 




















