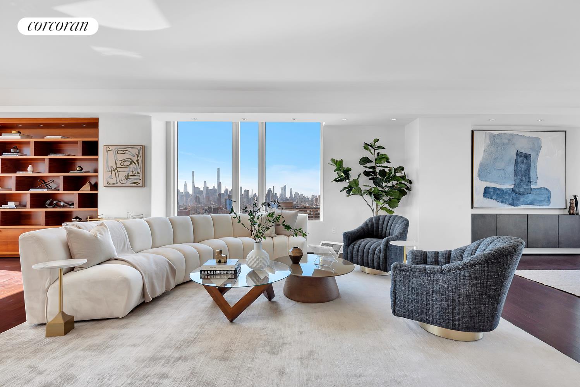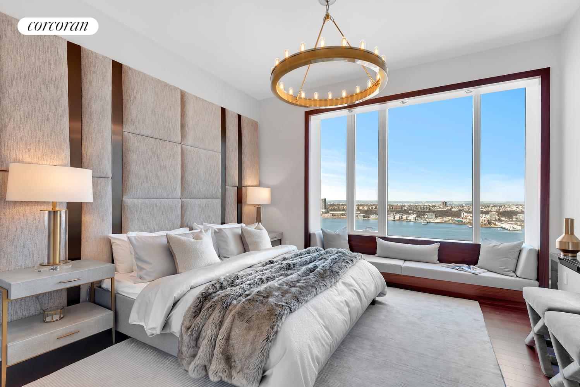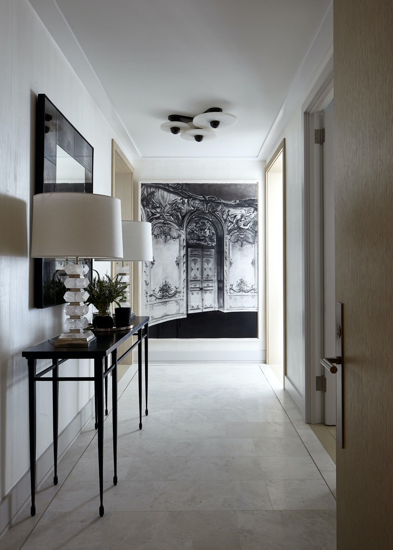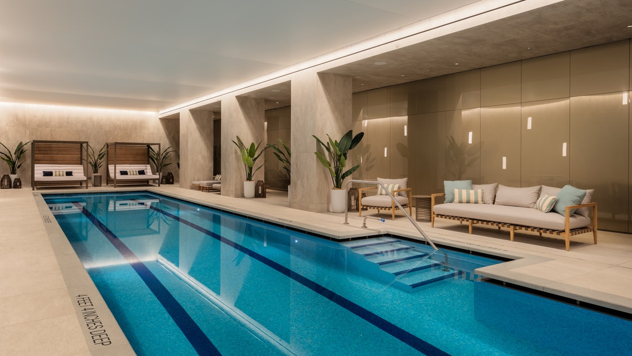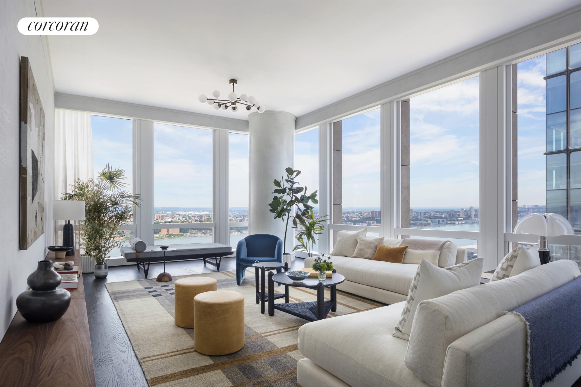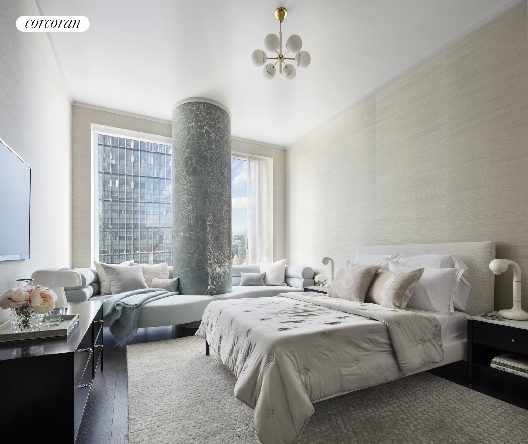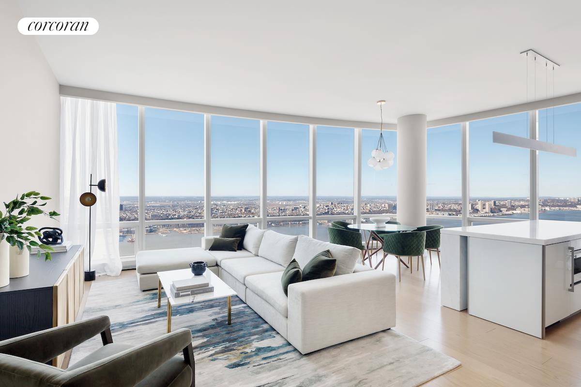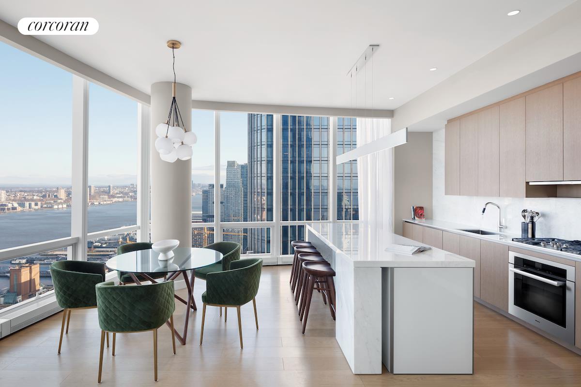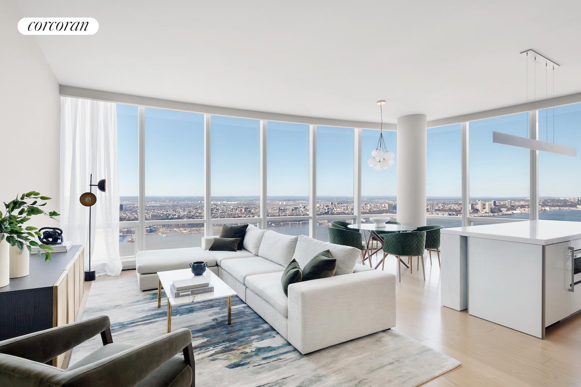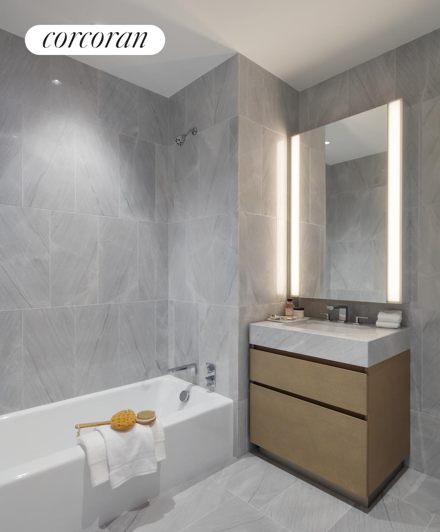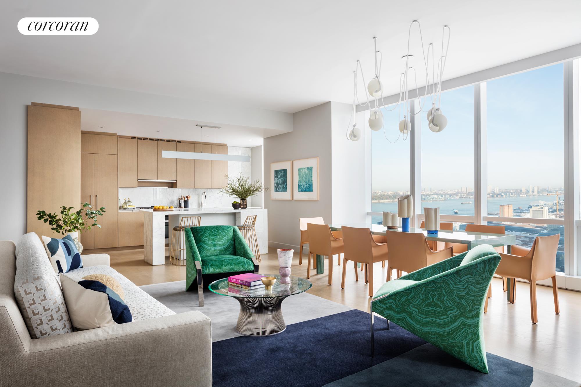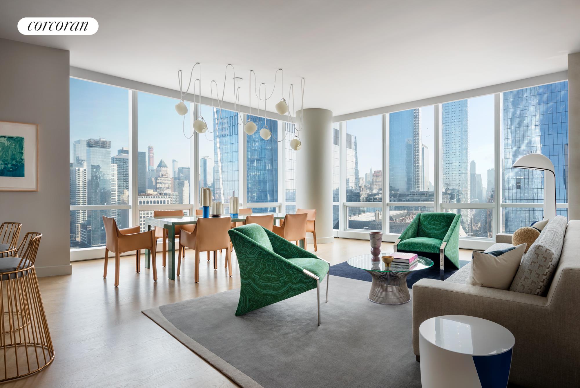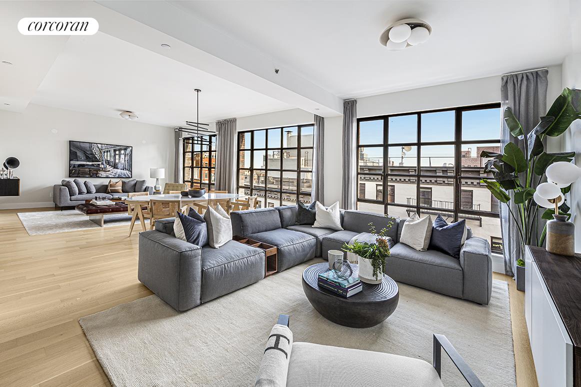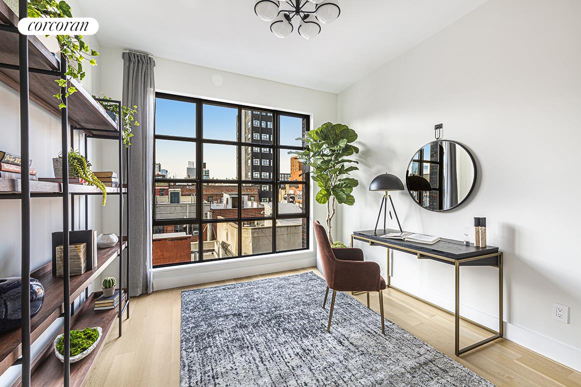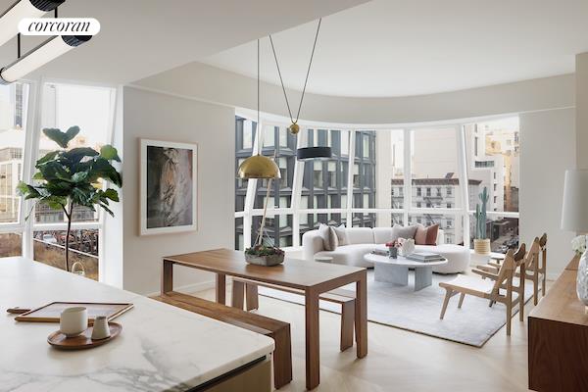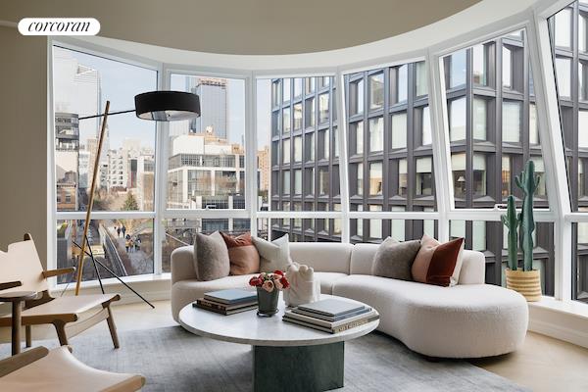|
Sales Report Created: Sunday, May 1, 2022 - Listings Shown: 23
|
Page Still Loading... Please Wait


|
1.
|
|
111 West 57th Street - 45 (Click address for more details)
|
Listing #: 20375494
|
Type: CONDO
Rooms: 6
Beds: 3
Baths: 3.5
Approx Sq Ft: 4,492
|
Price: $29,750,000
Retax: $7,135
Maint/CC: $8,901
Tax Deduct: 0%
Finance Allowed: 90%
|
Attended Lobby: Yes
Health Club: Yes
|
Sect: Middle West Side
Views: S,C,P,
Condition: New
|
|
|
|
|
|
|
2.
|
|
66 East 79th Street - 9THFL (Click address for more details)
|
Listing #: 21703090
|
Type: COOP
Rooms: 10
Beds: 4
Baths: 4
|
Price: $11,950,000
Retax: $0
Maint/CC: $11,312
Tax Deduct: 26%
Finance Allowed: 0%
|
Attended Lobby: Yes
Fire Place: 1
Flip Tax: 2% pd by seller
|
Sect: Upper East Side
Views: C,P,PP,
Condition: Mint
|
|
|
|
|
|
|
3.
|
|
635 Park Avenue - 2NDFLOOR (Click address for more details)
|
Listing #: 621100
|
Type: COOP
Rooms: 10
Beds: 3
Baths: 4.5
|
Price: $10,500,000
Retax: $0
Maint/CC: $11,646
Tax Deduct: 37%
Finance Allowed: 0%
|
Attended Lobby: Yes
Fire Place: 1
Health Club: Fitness Room
Flip Tax: SELLER PAYS SELLER PAYS SELLER PAYS 2%
|
Sect: Upper East Side
Views: River:No
Condition: Excellent
|
|
|
|
|
|
|
4.
|
|
15 Central Park West - 10K (Click address for more details)
|
Listing #: 200442
|
Type: CONDO
Rooms: 6
Beds: 3
Baths: 3.5
Approx Sq Ft: 2,519
|
Price: $9,400,000
Retax: $4,382
Maint/CC: $5,689
Tax Deduct: 0%
Finance Allowed: 90%
|
Attended Lobby: Yes
Garage: Yes
Health Club: Fitness Room
|
Sect: Upper West Side
Views: River:No
Condition: Excellent
|
|
|
|
|
|
|
5.
|
|
695 First Avenue - 40K (Click address for more details)
|
Listing #: 18711383
|
Type: CONDO
Rooms: 6
Beds: 4
Baths: 4.5
Approx Sq Ft: 3,831
|
Price: $9,100,000
Retax: $7,272
Maint/CC: $5,136
Tax Deduct: 0%
Finance Allowed: 90%
|
Attended Lobby: Yes
Garage: Yes
Flip Tax: None
|
Views: S,C,R,
Condition: New
|
|
|
|
|
|
|
6.
|
|
1100 Park Avenue - 8A (Click address for more details)
|
Listing #: 27604
|
Type: COOP
Rooms: 10
Beds: 5
Baths: 4
Approx Sq Ft: 3,800
|
Price: $8,000,000
Retax: $0
Maint/CC: $9,531
Tax Deduct: 29%
Finance Allowed: 50%
|
Attended Lobby: Yes
Fire Place: 2
Health Club: Fitness Room
Flip Tax: 2%: Payable By Buyer.
|
Sect: Upper East Side
Views: CITY STREET
Condition: Excellent
|
|
|
|
|
|
|
7.
|
|
35 Hudson Yards - 7202 (Click address for more details)
|
Listing #: 21704989
|
Type: CONDO
Rooms: 4
Beds: 2
Baths: 2.5
Approx Sq Ft: 2,022
|
Price: $6,975,000
Retax: $409
Maint/CC: $5,863
Tax Deduct: 0%
Finance Allowed: 90%
|
Attended Lobby: Yes
Health Club: Yes
Flip Tax: None
|
Nghbd: Chelsea
Condition: NEW
|
|
|
|
|
|
|
8.
|
|
45 West 10th Street - PHAB (Click address for more details)
|
Listing #: 402187
|
Type: COOP
Rooms: 6
Beds: 3
Baths: 3
|
Price: $6,495,000
Retax: $0
Maint/CC: $6,975
Tax Deduct: 0%
Finance Allowed: 75%
|
Attended Lobby: Yes
Outdoor: Terrace
|
Nghbd: Central Village
Views: River:No
Condition: GOOD
|
|
|
|
|
|
|
9.
|
|
245 West 99th Street - 30B (Click address for more details)
|
Listing #: 212776
|
Type: CONDO
Rooms: 8
Beds: 4
Baths: 3.5
Approx Sq Ft: 2,881
|
Price: $5,999,000
Retax: $2,763
Maint/CC: $3,663
Tax Deduct: 0%
Finance Allowed: 90%
|
Attended Lobby: Yes
Outdoor: Terrace
Health Club: Fitness Room
|
Sect: Upper West Side
Views: S,C,R,P,
Condition: Mint
|
|
|
|
|
|
|
10.
|
|
200 Amsterdam Avenue - 16B (Click address for more details)
|
Listing #: 21445854
|
Type: CONDO
Rooms: 5
Beds: 3
Baths: 3.5
Approx Sq Ft: 2,394
|
Price: $5,900,000
Retax: $4,030
Maint/CC: $2,563
Tax Deduct: 0%
Finance Allowed: 90%
|
Attended Lobby: Yes
Health Club: Yes
|
Sect: Upper West Side
Views: CITY
Condition: Poor
|
|
|
|
|
|
|
11.
|
|
35 Hudson Yards - 5802 (Click address for more details)
|
Listing #: 19975802
|
Type: CONDO
Rooms: 4
Beds: 2
Baths: 2.5
Approx Sq Ft: 2,174
|
Price: $5,875,000
Retax: $431
Maint/CC: $6,189
Tax Deduct: 0%
Finance Allowed: 90%
|
Attended Lobby: Yes
Health Club: Yes
Flip Tax: None
|
Nghbd: Chelsea
Views: S,C,R,P,SP,CP,
|
|
|
|
|
|
|
12.
|
|
122 Greenwich Avenue - PHE (Click address for more details)
|
Listing #: 355379
|
Type: CONDO
Rooms: 7
Beds: 2
Baths: 3
Approx Sq Ft: 2,234
|
Price: $5,795,000
Retax: $3,434
Maint/CC: $5,268
Tax Deduct: 0%
Finance Allowed: 90%
|
Attended Lobby: Yes
Outdoor: Terrace
Health Club: Fitness Room
Flip Tax: Yes, 2 mo cc pd by buyer
|
Nghbd: West Village
Views: River:No
Condition: Excellent
|
|
|
|
|
|
|
13.
|
|
175 Chrystie Street - 9 (Click address for more details)
|
Listing #: 21702698
|
Type: CONDO
Rooms: 6
Beds: 3
Baths: 3
Approx Sq Ft: 2,397
|
Price: $5,750,000
Retax: $3,370
Maint/CC: $3,045
Tax Deduct: 0%
Finance Allowed: 90%
|
Attended Lobby: Yes
Outdoor: Terrace
|
Nghbd: Lower East Side
Views: River:No
Condition: New
|
|
|
|
|
|
|
14.
|
|
15 Hudson Yards - 76D (Click address for more details)
|
Listing #: 20682736
|
Type: CONDO
Rooms: 6
Beds: 2
Baths: 3.5
Approx Sq Ft: 1,747
|
Price: $5,635,000
Retax: $55
Maint/CC: $4,557
Tax Deduct: 0%
Finance Allowed: 90%
|
Attended Lobby: Yes
Garage: Yes
Health Club: Fitness Room
|
Nghbd: Chelsea
Views: R,P,RP,
Condition: New
|
|
|
|
|
|
|
15.
|
|
15 Hudson Yards - 74D (Click address for more details)
|
Listing #: 641676
|
Type: CONDO
Rooms: 4
Beds: 2
Baths: 2.5
Approx Sq Ft: 1,759
|
Price: $5,595,000
Retax: $55
Maint/CC: $4,565
Tax Deduct: 0%
Finance Allowed: 90%
|
Attended Lobby: Yes
Garage: Yes
Health Club: Fitness Room
|
Nghbd: Chelsea
|
|
|
|
|
|
|
16.
|
|
15 East 30th Street - 48D (Click address for more details)
|
Listing #: 18745047
|
Type: CONDO
Rooms: 7
Beds: 3
Baths: 3
Approx Sq Ft: 1,860
|
Price: $5,550,000
Retax: $3,319
Maint/CC: $3,024
Tax Deduct: 0%
Finance Allowed: 90%
|
Attended Lobby: Yes
Health Club: Fitness Room
|
Sect: Middle East Side
Views: S,C,R,
Condition: Mint
|
|
|
|
|
|
|
17.
|
|
15 Hudson Yards - 29H (Click address for more details)
|
Listing #: 617409
|
Type: CONDO
Rooms: 5
Beds: 3
Baths: 3
Approx Sq Ft: 2,221
|
Price: $5,495,000
Retax: $66
Maint/CC: $5,530
Tax Deduct: 0%
Finance Allowed: 90%
|
Attended Lobby: Yes
Garage: Yes
Health Club: Fitness Room
|
Nghbd: Chelsea
Views: S,C,
Condition: New
|
|
|
|
|
|
|
18.
|
|
147 Ludlow Street - PH (Click address for more details)
|
Listing #: 21447819
|
Type: CONDO
Rooms: 8
Beds: 4
Baths: 3.5
Approx Sq Ft: 2,356
|
Price: $5,495,000
Retax: $5,193
Maint/CC: $1,592
Tax Deduct: 0%
Finance Allowed: 90%
|
Attended Lobby: No
Outdoor: Balcony
Flip Tax: None
|
Nghbd: Lower East Side
Views: C,F,
Condition: New
|
|
|
|
|
|
|
19.
|
|
115 East 87th Street - 14CD (Click address for more details)
|
Listing #: 268190
|
Type: COOP
Rooms: 10
Beds: 4
Baths: 3.5
Approx Sq Ft: 2,800
|
Price: $5,295,000
Retax: $0
Maint/CC: $4,255
Tax Deduct: 50%
Finance Allowed: 75%
|
Attended Lobby: Yes
Garage: Yes
Flip Tax: 1% of original price + 2% of profit: Payable By Seller.
|
Sect: Upper East Side
Views: C,
Condition: Excellent
|
|
|
|
|
|
|
20.
|
|
515 West 18th Street - 602 (Click address for more details)
|
Listing #: 20681720
|
Type: CONDO
Rooms: 7
Beds: 3
Baths: 3
Approx Sq Ft: 1,941
|
Price: $5,150,000
Retax: $3,774
Maint/CC: $2,512
Tax Deduct: 0%
Finance Allowed: 90%
|
Attended Lobby: Yes
Health Club: Fitness Room
|
Nghbd: Chelsea
Views: P,
Condition: New
|
|
|
|
|
|
|
21.
|
|
200 East 59th Street - 21E (Click address for more details)
|
Listing #: 663784
|
Type: CONDO
Rooms: 4
Beds: 2
Baths: 2
Approx Sq Ft: 1,720
|
Price: $4,995,000
Retax: $3,396
Maint/CC: $3,011
Tax Deduct: 0%
Finance Allowed: 90%
|
Attended Lobby: Yes
Outdoor: Terrace
Flip Tax: ASK EXCL BROKER
|
Views: C,P,
Condition: New
|
|
|
|
|
|
|
22.
|
|
940 Park Avenue - 11A (Click address for more details)
|
Listing #: 330493
|
Type: COOP
Rooms: 9
Beds: 3
Baths: 2.5
Approx Sq Ft: 2,150
|
Price: $4,995,000
Retax: $0
Maint/CC: $6,437
Tax Deduct: 37%
Finance Allowed: 50%
|
Attended Lobby: Yes
Fire Place: 1
Flip Tax: 2 %.
|
Sect: Upper East Side
Views: River:No
Condition: Excellent
|
|
|
|
|
|
|
23.
|
|
72 Mercer Street - 4W (Click address for more details)
|
Listing #: 221236
|
Type: CONDO
Rooms: 4
Beds: 2
Baths: 2.5
Approx Sq Ft: 2,133
|
Price: $4,950,000
Retax: $2,732
Maint/CC: $2,536
Tax Deduct: 0%
Finance Allowed: 90%
|
Attended Lobby: Yes
Outdoor: Balcony
Health Club: Fitness Room
|
Nghbd: Soho
Views: River:No
Condition: excellent
|
|
|
|
|
|
All information regarding a property for sale, rental or financing is from sources deemed reliable but is subject to errors, omissions, changes in price, prior sale or withdrawal without notice. No representation is made as to the accuracy of any description. All measurements and square footages are approximate and all information should be confirmed by customer.
Powered by 




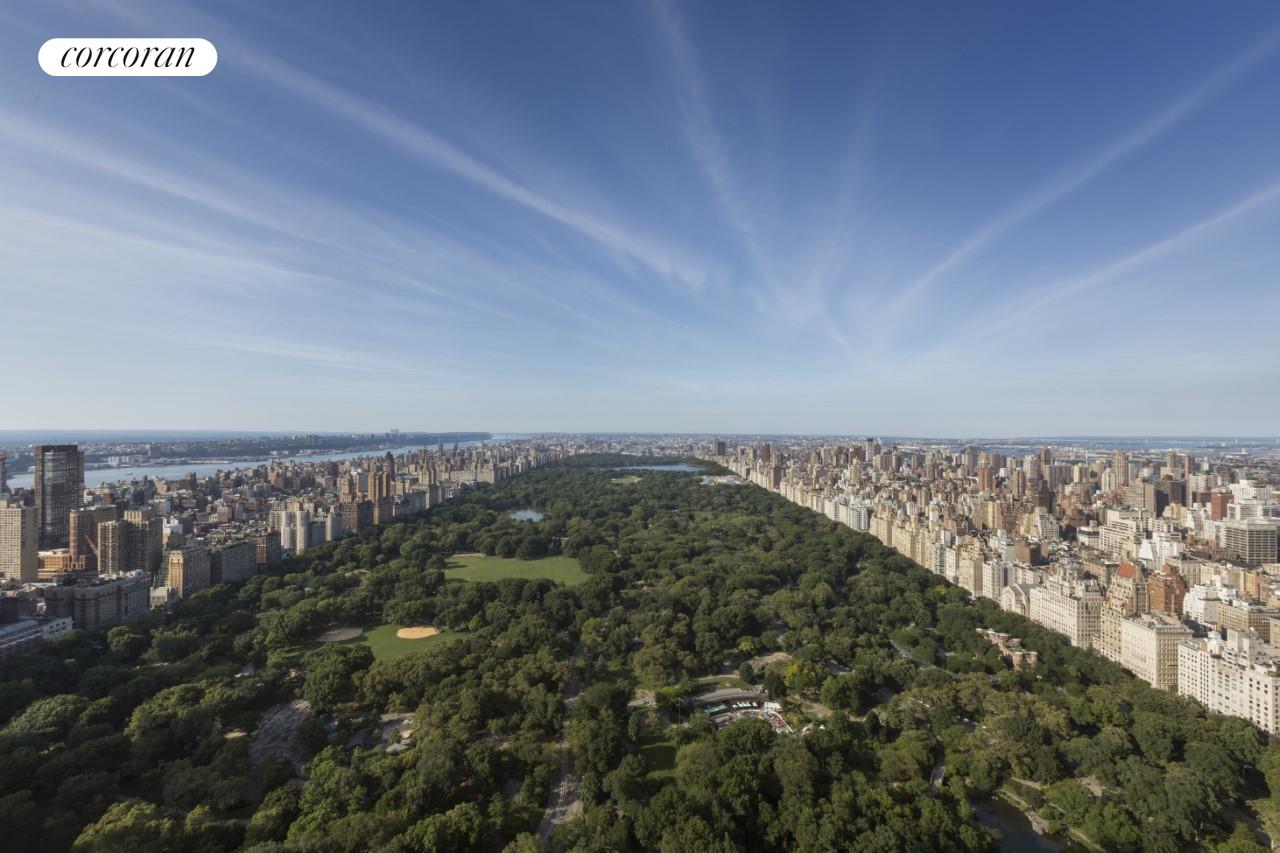
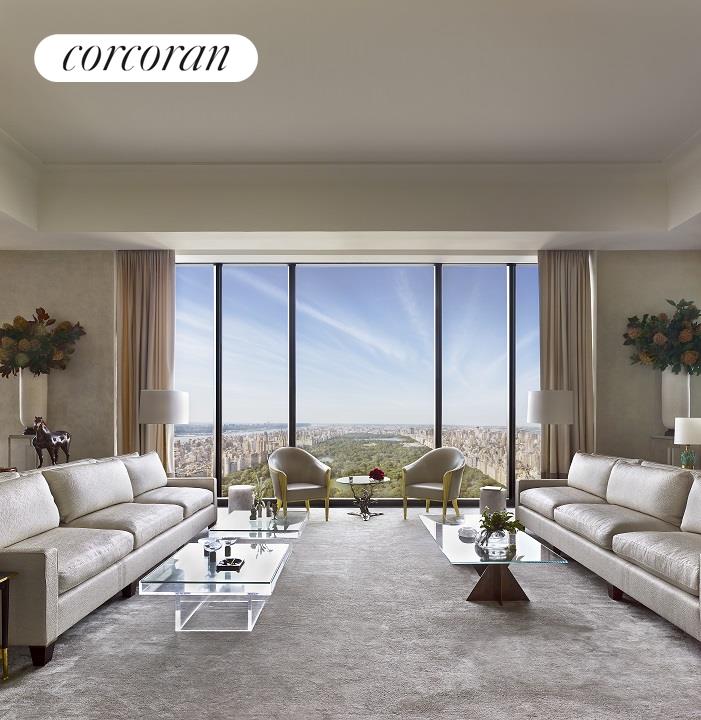






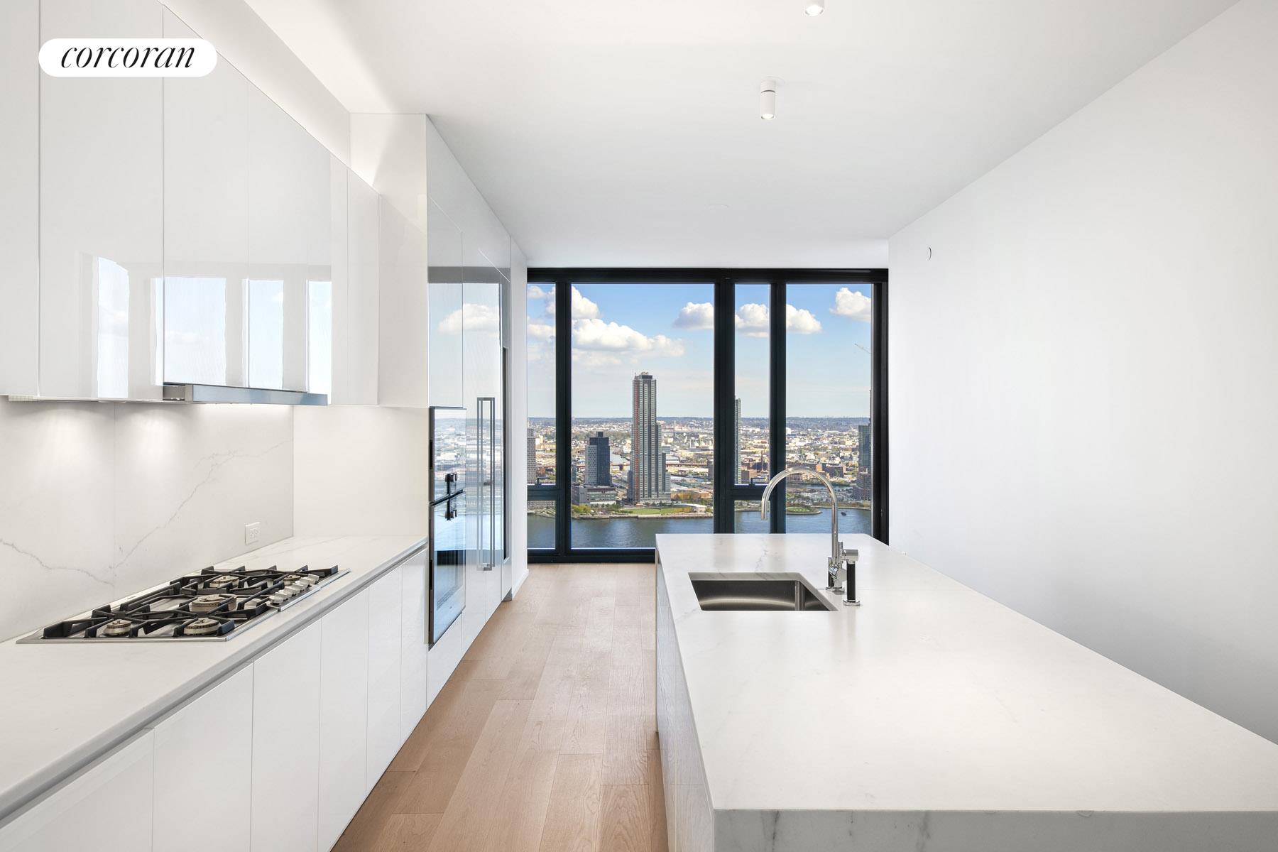
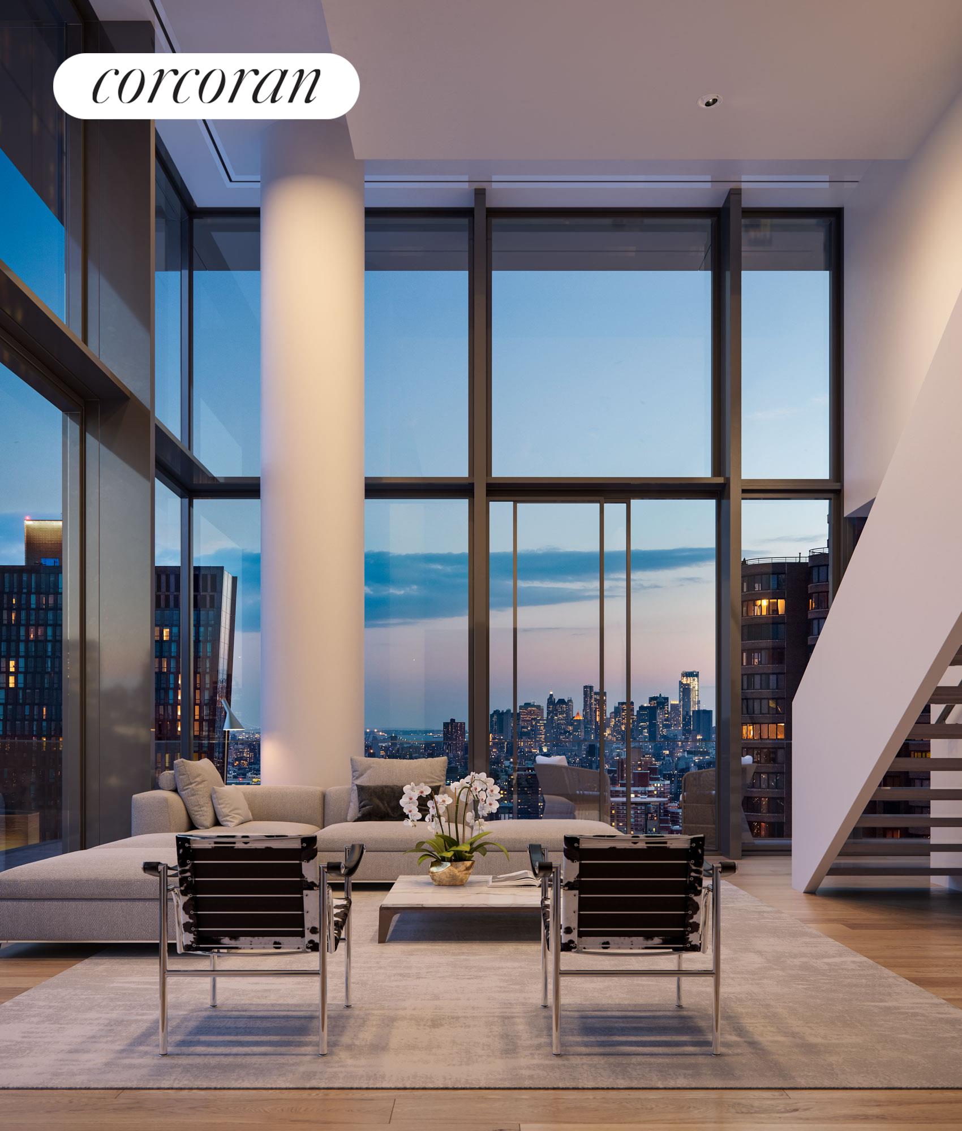
_1100ParkAve_Unit8A_2005_LowRes.jpg)
_1100ParkAve_Apt8A_2001_LowRes.jpg)




