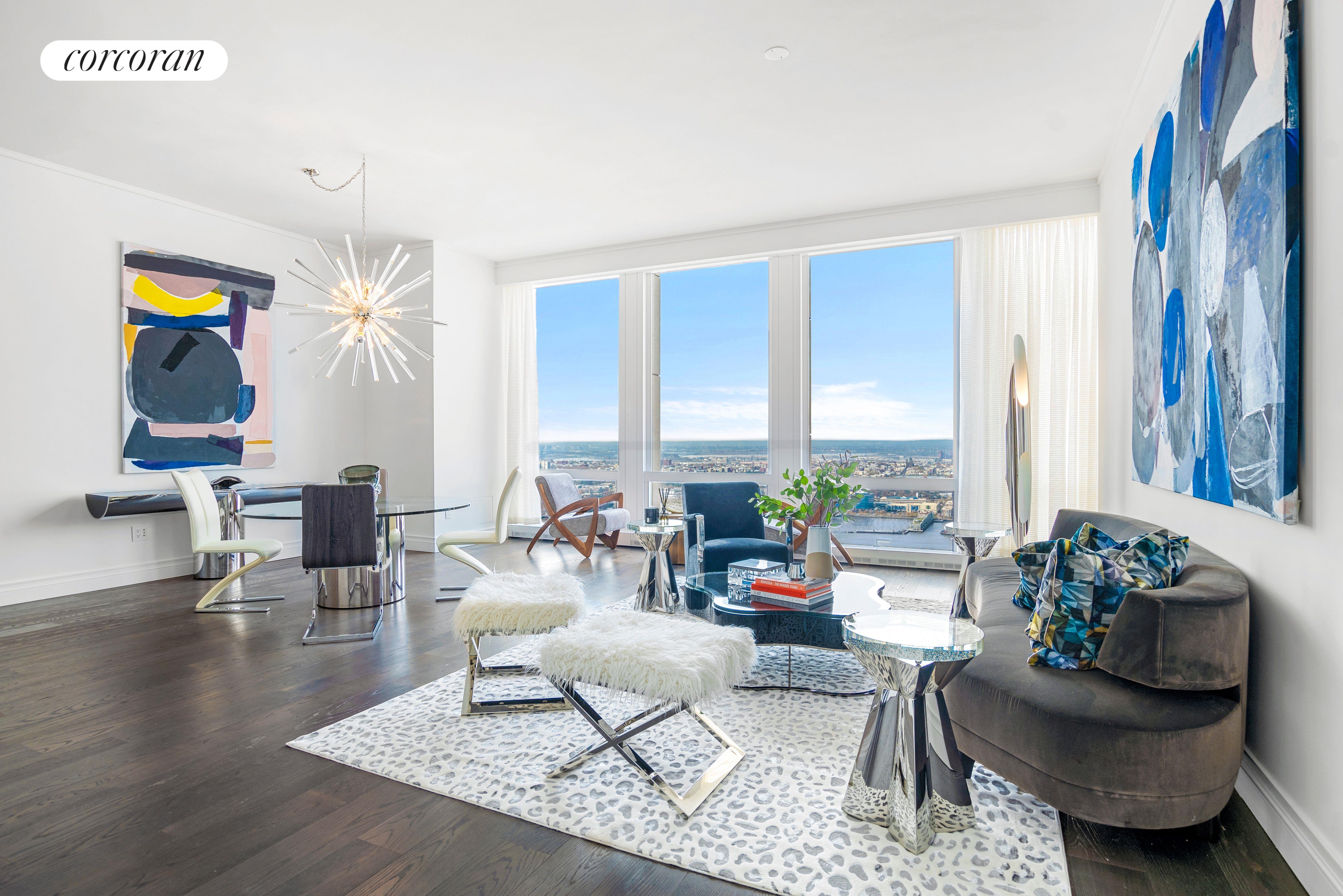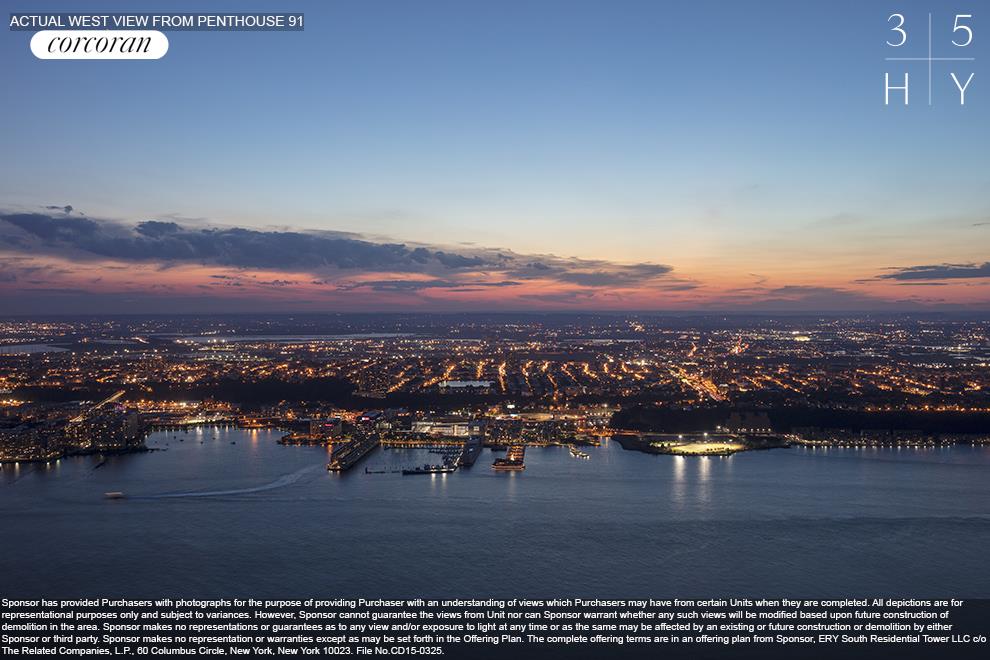|
Sales Report Created: Sunday, May 1, 2022 - Listings Shown: 9
|
Page Still Loading... Please Wait


|
1.
|
|
35 Hudson Yards - 7002 (Click address for more details)
|
Listing #: 21607127
|
Type: CONDO
Rooms: 5
Beds: 2
Baths: 2.5
Approx Sq Ft: 2,022
|
Price: $4,950,000
Retax: $408
Maint/CC: $5,854
Tax Deduct: 0%
Finance Allowed: 90%
|
Attended Lobby: Yes
Health Club: Yes
Flip Tax: None
|
Nghbd: Chelsea
Views: C,R,
Condition: New
|
|
|
|
|
|
|
2.
|
|
129 EAST 69th Street - 10B (Click address for more details)
|
Listing #: 423795
|
Type: COOP
Rooms: 8
Beds: 3
Baths: 3
|
Price: $4,950,000
Retax: $0
Maint/CC: $6,093
Tax Deduct: 36%
Finance Allowed: 30%
|
Attended Lobby: Yes
Fire Place: 1
Health Club: Fitness Room
Flip Tax: 2%.
|
Sect: Upper East Side
Views: River:No
Condition: Mint
|
|
|
|
|
|
|
3.
|
|
24 Central Park South - 11E (Click address for more details)
|
Listing #: 176179
|
Type: COOP
Rooms: 6
Beds: 3
Baths: 3.5
Approx Sq Ft: 2,260
|
Price: $4,850,000
Retax: $0
Maint/CC: $6,439
Tax Deduct: 45%
Finance Allowed: 50%
|
Attended Lobby: Yes
|
Sect: Middle West Side
Views: River:No
Condition: Excellent
|
|
|
|
|
|
|
4.
|
|
116 West 29th Street - 9 (Click address for more details)
|
Listing #: 21702849
|
Type: COOP
Rooms: 6
Beds: 3
Baths: 2.5
Approx Sq Ft: 3,200
|
Price: $4,850,000
Retax: $0
Maint/CC: $4,201
Tax Deduct: 52%
Finance Allowed: 80%
|
Attended Lobby: No
|
Sect: Middle West Side
Condition: Mint
|
|
|
|
|
|
|
5.
|
|
136 East 79th Street - 10A (Click address for more details)
|
Listing #: 335959
|
Type: COOP
Rooms: 7
Beds: 3
Baths: 3
|
Price: $4,750,000
Retax: $0
Maint/CC: $8,870
Tax Deduct: 38%
Finance Allowed: 0%
|
Attended Lobby: Yes
Fire Place: 4
Health Club: Fitness Room
Flip Tax: 3%
|
Sect: Upper East Side
Views: S,C,
Condition: Mint
|
|
|
|
|
|
|
6.
|
|
1010 FIFTH AVENUE - 1B (Click address for more details)
|
Listing #: 97976
|
Type: COOP
Rooms: 10
Beds: 4
Baths: 4
Approx Sq Ft: 3,331
|
Price: $4,750,000
Retax: $0
Maint/CC: $8,042
Tax Deduct: 50%
Finance Allowed: 40%
|
Attended Lobby: Yes
Fire Place: 1
Health Club: Fitness Room
Flip Tax: 2% of gross profit: Payable By Seller.
|
Sect: Upper East Side
Views: C,
Condition: Excellent
|
|
|
|
|
|
|
7.
|
|
39 Vestry Street - 4A (Click address for more details)
|
Listing #: 136480
|
Type: CONDO
Rooms: 4
Beds: 3
Baths: 2.5
Approx Sq Ft: 2,230
|
Price: $4,500,000
Retax: $2,388
Maint/CC: $1,783
Tax Deduct: 0%
Finance Allowed: 90%
|
Attended Lobby: Yes
Outdoor: Balcony
|
Nghbd: Tribeca
Views: River:No
Condition: Excellent
|
|
|
|
|
|
|
8.
|
|
655 Park Avenue - 3E (Click address for more details)
|
Listing #: 154353
|
Type: COOP
Rooms: 7
Beds: 3
Baths: 3
|
Price: $4,500,000
Retax: $0
Maint/CC: $7,759
Tax Deduct: 33%
Finance Allowed: 50%
|
Attended Lobby: Yes
Flip Tax: 2%: Payable By Buyer.
|
Sect: Upper East Side
Views: River:No
Condition: Mint
|
|
|
|
|
|
|
9.
|
|
136 East 79th Street - 10B (Click address for more details)
|
Listing #: 37234
|
Type: COOP
Rooms: 6
Beds: 3
Baths: 3
|
Price: $4,450,000
Retax: $0
Maint/CC: $9,829
Tax Deduct: 38%
Finance Allowed: 0%
|
Attended Lobby: Yes
Outdoor: Balcony
Fire Place: 1
Health Club: Fitness Room
Flip Tax: 3%
|
Sect: Upper East Side
Views: S,C,
Condition: Mint
|
|
|
|
|
|
All information regarding a property for sale, rental or financing is from sources deemed reliable but is subject to errors, omissions, changes in price, prior sale or withdrawal without notice. No representation is made as to the accuracy of any description. All measurements and square footages are approximate and all information should be confirmed by customer.
Powered by 

























