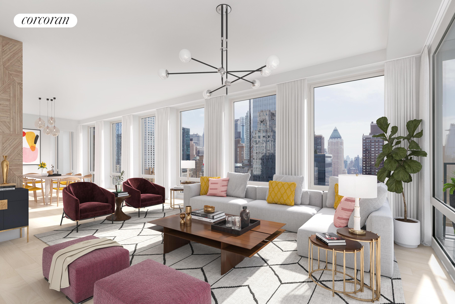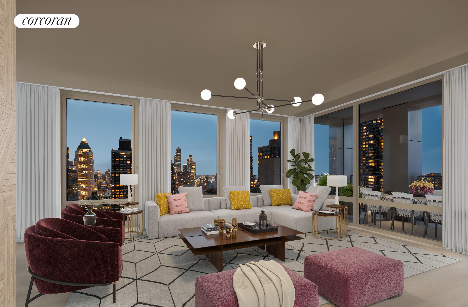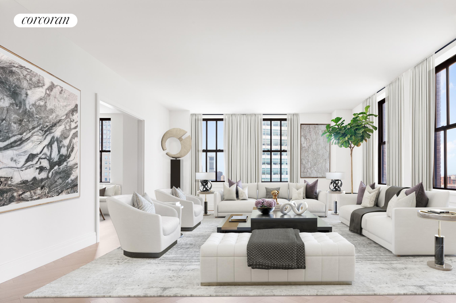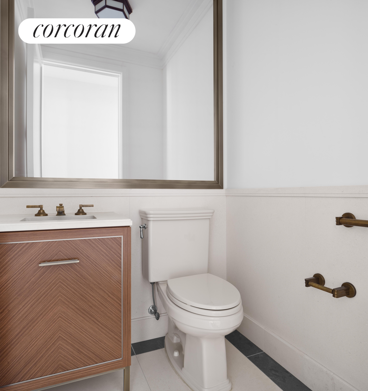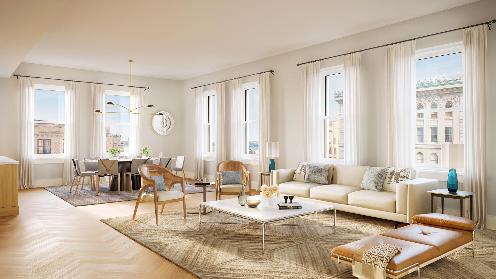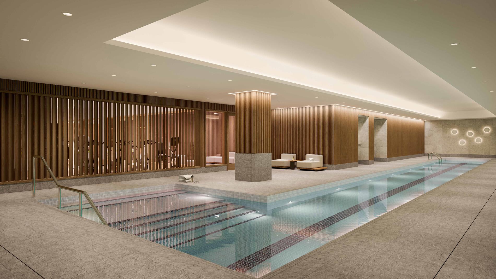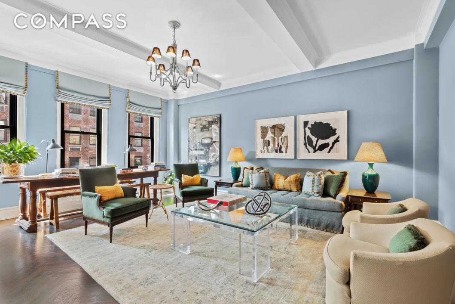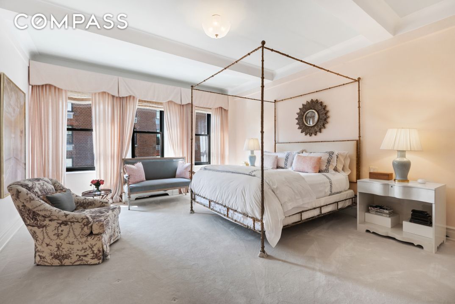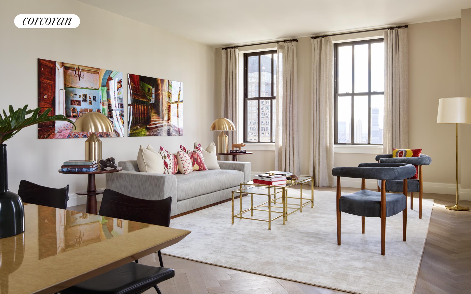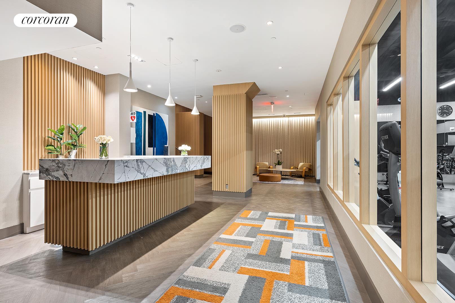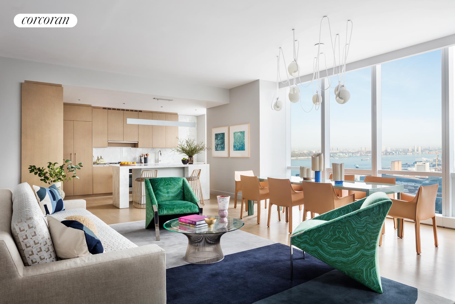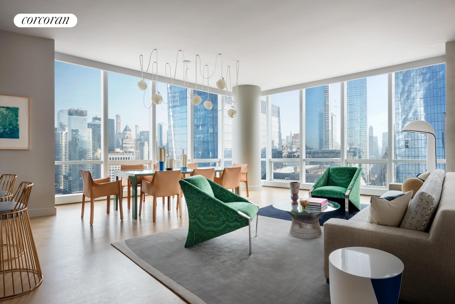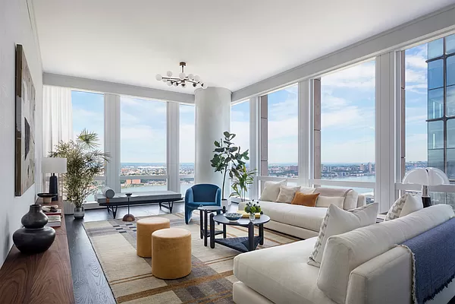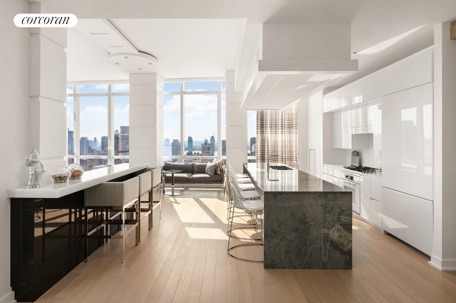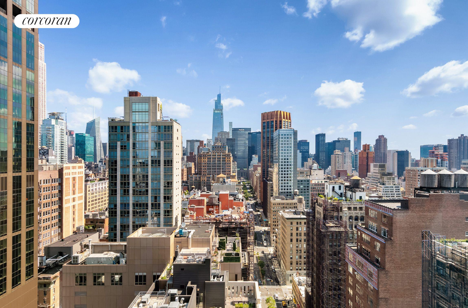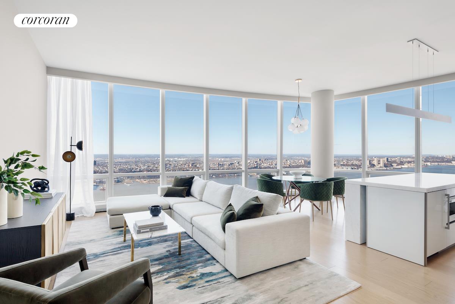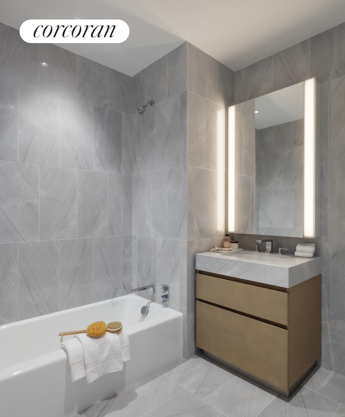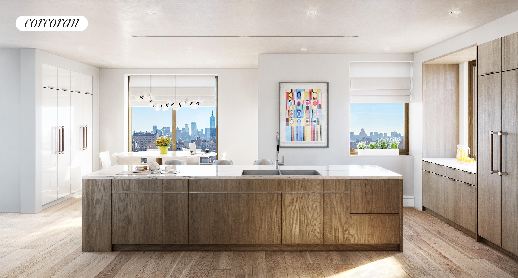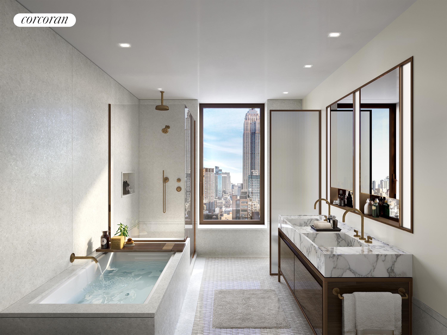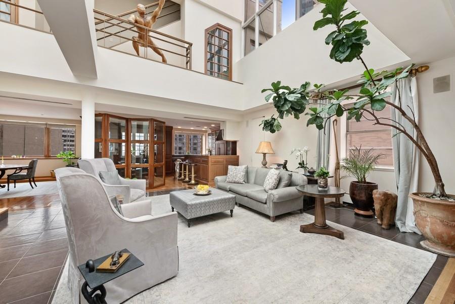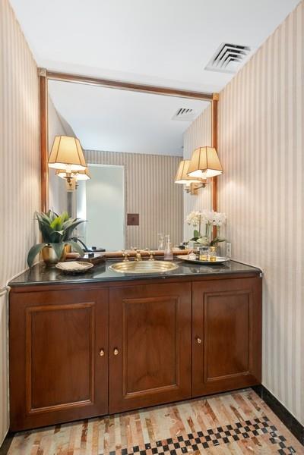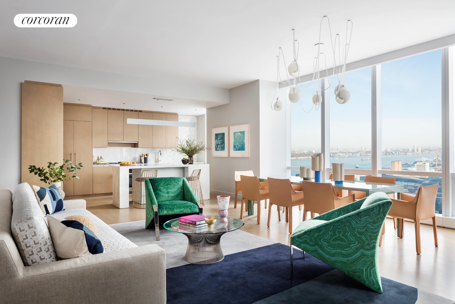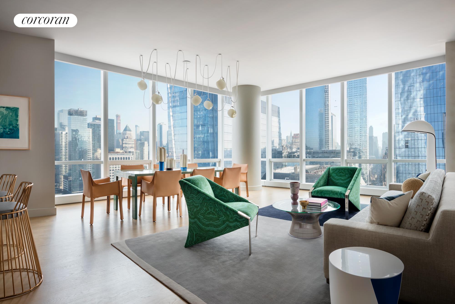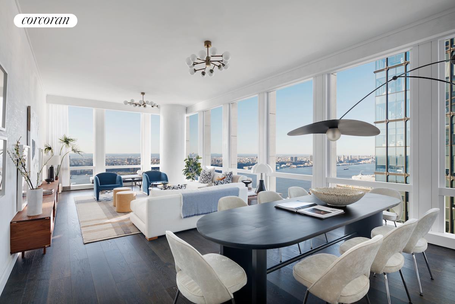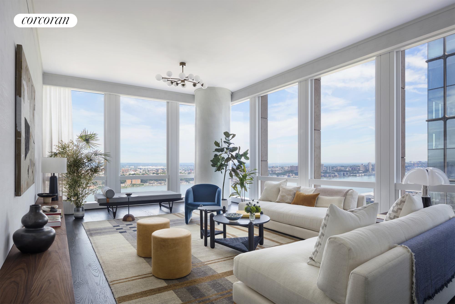|
Sales Report Created: Monday, May 9, 2022 - Listings Shown: 24
|
Page Still Loading... Please Wait


|
1.
|
|
15 West 61st Street - PH31C (Click address for more details)
|
Listing #: 20363908
|
Type: CONDO
Rooms: 5
Beds: 3
Baths: 4.5
Approx Sq Ft: 2,216
|
Price: $9,250,000
Retax: $2,594
Maint/CC: $2,288
Tax Deduct: 0%
Finance Allowed: 90%
|
Attended Lobby: Yes
Outdoor: Terrace
Flip Tax: None
|
Views: S,C,R,
Condition: New
|
|
|
|
|
|
|
2.
|
|
601 Washington Street - 5W (Click address for more details)
|
Listing #: 21449895
|
Type: CONDO
Rooms: 7
Beds: 3
Baths: 3.5
Approx Sq Ft: 2,892
|
Price: $9,250,000
Retax: $4,817
Maint/CC: $2,819
Tax Deduct: 0%
Finance Allowed: 90%
|
Attended Lobby: Yes
Outdoor: Balcony
Health Club: Fitness Room
|
Nghbd: West Village
Views: S,R,
Condition: Mint
|
|
|
|
|
|
|
3.
|
|
100 Barclay Street - 20B (Click address for more details)
|
Listing #: 534147
|
Type: CONDO
Rooms: 6
Beds: 4
Baths: 4.5
Approx Sq Ft: 3,665
|
Price: $8,800,000
Retax: $6,037
Maint/CC: $5,271
Tax Deduct: 0%
Finance Allowed: 90%
|
Attended Lobby: Yes
Outdoor: Terrace
Health Club: Fitness Room
|
Nghbd: Tribeca
Views: C,R,P,RP,
Condition: New
|
|
|
|
|
|
|
4.
|
|
46 Mercer Street - PH8W (Click address for more details)
|
Listing #: 447075
|
Type: CONDO
Rooms: 7
Beds: 4
Baths: 3
Approx Sq Ft: 2,900
|
Price: $8,500,000
Retax: $3,754
Maint/CC: $2,194
Tax Deduct: 0%
Finance Allowed: 90%
|
Attended Lobby: No
Outdoor: Terrace
Flip Tax: 2%
|
Nghbd: Soho
Views: River:No
Condition: Excellent
|
|
|
|
|
|
|
5.
|
|
378 West End Avenue - 6B (Click address for more details)
|
Listing #: 21704542
|
Type: CONDO
Rooms: 6
Beds: 4
Baths: 4.5
Approx Sq Ft: 3,384
|
Price: $8,395,000
Retax: $4,656
Maint/CC: $3,961
Tax Deduct: 0%
Finance Allowed: 90%
|
Attended Lobby: Yes
Garage: Yes
Health Club: Yes
|
Sect: Upper West Side
Views: River:No
Condition: Excellent
|
|
|
|
|
|
|
6.
|
|
1 West End Avenue - 38A (Click address for more details)
|
Listing #: 18708947
|
Type: CONDO
Rooms: 6
Beds: 4
Baths: 4.5
Approx Sq Ft: 3,055
|
Price: $7,995,000
Retax: $202
Maint/CC: $3,567
Tax Deduct: 0%
Finance Allowed: 80%
|
Attended Lobby: Yes
Garage: Yes
Health Club: Fitness Room
|
Sect: Upper West Side
Views: River:Yes
Condition: Excellent
|
|
|
|
|
|
|
7.
|
|
378 West End Avenue - 5A (Click address for more details)
|
Listing #: 21705773
|
Type: CONDO
Rooms: 6
Beds: 4
Baths: 4.5
Approx Sq Ft: 2,888
|
Price: $7,595,000
Retax: $3,973
Maint/CC: $3,380
Tax Deduct: 0%
Finance Allowed: 90%
|
Attended Lobby: Yes
Garage: Yes
Health Club: Yes
|
Sect: Upper West Side
Views: River:No
Condition: Excellent
|
|
|
|
|
|
|
8.
|
|
784 Park Avenue - 14C (Click address for more details)
|
Listing #: 206980
|
Type: COOP
Rooms: 8
Beds: 3
Baths: 3.5
Approx Sq Ft: 2,500
|
Price: $7,500,000
Retax: $0
Maint/CC: $6,792
Tax Deduct: 45%
Finance Allowed: 40%
|
Attended Lobby: Yes
Fire Place: 1
Health Club: Fitness Room
Flip Tax: 2%: Payable By Buyer.
|
Sect: Upper East Side
Views: C,T,
Condition: Good
|
|
|
|
|
|
|
9.
|
|
56 Leonard Street - 31AE (Click address for more details)
|
Listing #: 21601486
|
Type: CONDO
Rooms: 5
Beds: 3
Baths: 3.5
Approx Sq Ft: 2,175
|
Price: $7,500,000
Retax: $2,537
Maint/CC: $2,769
Tax Deduct: 0%
Finance Allowed: 90%
|
Attended Lobby: Yes
Outdoor: Balcony
Garage: Yes
Health Club: Fitness Room
|
Nghbd: Tribeca
|
|
|
|
|
|
|
10.
|
|
941 Park Avenue - 6/7B (Click address for more details)
|
Listing #: 482631
|
Type: COOP
Rooms: 8
Beds: 3
Baths: 3.5
|
Price: $7,500,000
Retax: $0
Maint/CC: $10,026
Tax Deduct: 35%
Finance Allowed: 30%
|
Attended Lobby: Yes
Health Club: Fitness Room
Flip Tax: 2%: Payable By Buyer.
|
Sect: Upper East Side
Views: River:No
Condition: Excellent
|
|
|
|
|
|
|
11.
|
|
530 Park Avenue - 16G (Click address for more details)
|
Listing #: 21703645
|
Type: CONDO
Rooms: 6
Beds: 3
Baths: 3.5
Approx Sq Ft: 2,235
|
Price: $6,675,000
Retax: $2,850
Maint/CC: $2,511
Tax Deduct: 0%
Finance Allowed: 90%
|
Attended Lobby: Yes
Outdoor: Terrace
Health Club: Fitness Room
|
Sect: Upper East Side
Views: CITY
Condition: Mint
|
|
|
|
|
|
|
12.
|
|
100 Barclay Street - 26B (Click address for more details)
|
Listing #: 534152
|
Type: CONDO
Rooms: 6
Beds: 3
Baths: 4
Approx Sq Ft: 2,870
|
Price: $6,650,000
Retax: $4,734
Maint/CC: $4,138
Tax Deduct: 0%
Finance Allowed: 90%
|
Attended Lobby: Yes
Health Club: Fitness Room
|
Nghbd: Tribeca
Views: C,F,
|
|
|
|
|
|
|
13.
|
|
302 West 12th Street - 14GH (Click address for more details)
|
Listing #: 149641
|
Type: CONDO
Rooms: 6
Beds: 3
Baths: 2.5
|
Price: $6,495,000
Retax: $2,550
Maint/CC: $2,318
Tax Deduct: 0%
Finance Allowed: 90%
|
Attended Lobby: Yes
Fire Place: 1
Flip Tax: 2% of purchase price.
|
Nghbd: West Village
Views: River:Yes
Condition: Good
|
|
|
|
|
|
|
14.
|
|
15 Hudson Yards - 31H (Click address for more details)
|
Listing #: 21705229
|
Type: CONDO
Rooms: 5
Beds: 3
Baths: 3
Approx Sq Ft: 2,218
|
Price: $6,490,000
Retax: $67
Maint/CC: $5,536
Tax Deduct: 0%
Finance Allowed: 90%
|
Attended Lobby: Yes
Garage: Yes
Health Club: Fitness Room
|
Nghbd: Chelsea
Views: G,
|
|
|
|
|
|
|
15.
|
|
35 Hudson Yards - 6102 (Click address for more details)
|
Listing #: 21705584
|
Type: CONDO
Rooms: 4
Beds: 2
Baths: 2.5
Approx Sq Ft: 2,174
|
Price: $5,950,000
Retax: $432
Maint/CC: $6,204
Tax Deduct: 0%
Finance Allowed: 90%
|
Attended Lobby: Yes
Health Club: Yes
Flip Tax: None
|
Nghbd: Chelsea
|
|
|
|
|
|
|
16.
|
|
400 Park Avenue South - 29C (Click address for more details)
|
Listing #: 513802
|
Type: CONDO
Rooms: 7
Beds: 3
Baths: 3
Approx Sq Ft: 2,804
|
Price: $5,875,000
Retax: $5,614
Maint/CC: $3,744
Tax Deduct: 0%
Finance Allowed: 90%
|
Attended Lobby: Yes
Health Club: Yes
|
Sect: Middle East Side
Views: S,C,R,
Condition: Mint
|
|
|
|
|
|
|
17.
|
|
250 West Street - 3C (Click address for more details)
|
Listing #: 405190
|
Type: CONDO
Rooms: 5
Beds: 3
Baths: 3
Approx Sq Ft: 2,322
|
Price: $5,700,000
Retax: $1,859
Maint/CC: $2,526
Tax Deduct: 0%
Finance Allowed: 90%
|
Attended Lobby: Yes
Health Club: Yes
|
Nghbd: Tribeca
Views: River:Yes
Condition: Excellent
|
|
|
|
|
|
|
18.
|
|
15 Hudson Yards - 77D (Click address for more details)
|
Listing #: 619050
|
Type: CONDO
Rooms: 4
Beds: 2
Baths: 2.5
Approx Sq Ft: 1,741
|
Price: $5,655,000
Retax: $55
Maint/CC: $4,552
Tax Deduct: 0%
Finance Allowed: 90%
|
Attended Lobby: Yes
Garage: Yes
Health Club: Fitness Room
|
Nghbd: Chelsea
|
|
|
|
|
|
|
19.
|
|
39 West 23rd Street - 18A (Click address for more details)
|
Listing #: 21607260
|
Type: CONDO
Rooms: 6
Beds: 3
Baths: 3
Approx Sq Ft: 1,916
|
Price: $5,650,000
Retax: $3,152
Maint/CC: $2,844
Tax Deduct: 0%
Finance Allowed: 90%
|
Attended Lobby: No
Outdoor: Balcony
Garage: Yes
Health Club: Fitness Room
|
Nghbd: Flatiron
Condition: New
|
|
|
|
|
|
|
20.
|
|
130 East 12th Street - PH7AB (Click address for more details)
|
Listing #: 21606196
|
Type: CONDO
Rooms: 10
Beds: 3
Baths: 3.5
Approx Sq Ft: 4,869
|
Price: $5,575,000
Retax: $5,875
Maint/CC: $2,615
Tax Deduct: 0%
Finance Allowed: 90%
|
Attended Lobby: Yes
Outdoor: Terrace
Fire Place: 1
|
Nghbd: East Village
Views: River:No
Condition: Good
|
|
|
|
|
|
|
21.
|
|
15 Hudson Yards - 28H (Click address for more details)
|
Listing #: 657252
|
Type: CONDO
Rooms: 5
Beds: 3
Baths: 3.5
Approx Sq Ft: 2,221
|
Price: $5,495,000
Retax: $66
Maint/CC: $5,525
Tax Deduct: 0%
Finance Allowed: 90%
|
Attended Lobby: Yes
Garage: Yes
Health Club: Fitness Room
|
Nghbd: Chelsea
|
|
|
|
|
|
|
22.
|
|
200 West End Avenue - 15F (Click address for more details)
|
Listing #: 421371
|
Type: CONDO
Rooms: 9.5
Beds: 4
Baths: 3.5
Approx Sq Ft: 2,847
|
Price: $5,250,000
Retax: $4,235
Maint/CC: $3,842
Tax Deduct: 0%
Finance Allowed: 90%
|
Attended Lobby: Yes
Outdoor: Terrace
Garage: Yes
Health Club: Fitness Room
|
Sect: Upper West Side
Views: C,R,P,RP,PP,T,
Condition: Good
|
|
|
|
|
|
|
23.
|
|
145 East 76th Street - 2B (Click address for more details)
|
Listing #: 105195
|
Type: CONDO
Rooms: 6
Beds: 4
Baths: 3.5
Approx Sq Ft: 2,548
|
Price: $5,195,000
Retax: $2,599
Maint/CC: $3,398
Tax Deduct: 0%
Finance Allowed: 90%
|
Attended Lobby: Yes
Outdoor: Balcony
Health Club: Fitness Room
Flip Tax: BUYER PAYS BUYER PAYS 1% of the purchase price, paid by buye
|
Sect: Upper East Side
Views: C,
Condition: Fair
|
|
|
|
|
|
|
24.
|
|
35 Hudson Yards - 6002 (Click address for more details)
|
Listing #: 20078744
|
Type: CONDO
Rooms: 4
Beds: 2
Baths: 2.5
Approx Sq Ft: 2,174
|
Price: $5,000,000
Retax: $421
Maint/CC: $6,199
Tax Deduct: 0%
Finance Allowed: 90%
|
Attended Lobby: Yes
Health Club: Yes
Flip Tax: None
|
Nghbd: Chelsea
Views: C,R,P,CP,
Condition: New
|
|
|
|
|
|
All information regarding a property for sale, rental or financing is from sources deemed reliable but is subject to errors, omissions, changes in price, prior sale or withdrawal without notice. No representation is made as to the accuracy of any description. All measurements and square footages are approximate and all information should be confirmed by customer.
Powered by 




