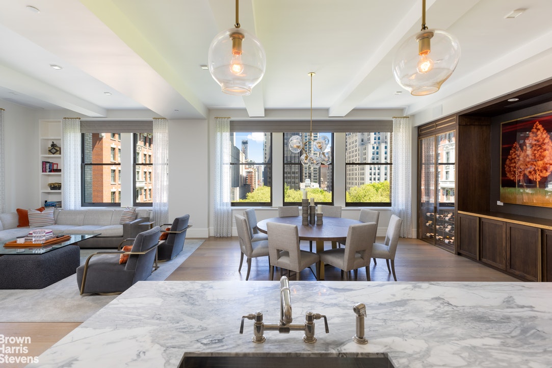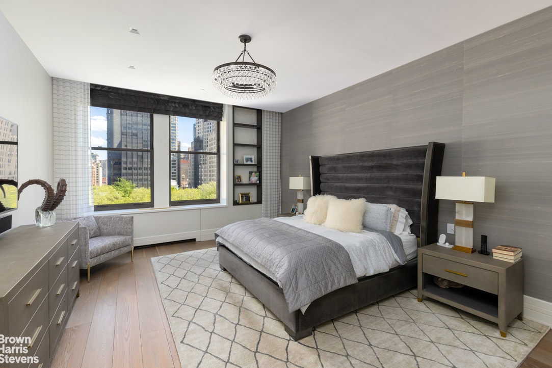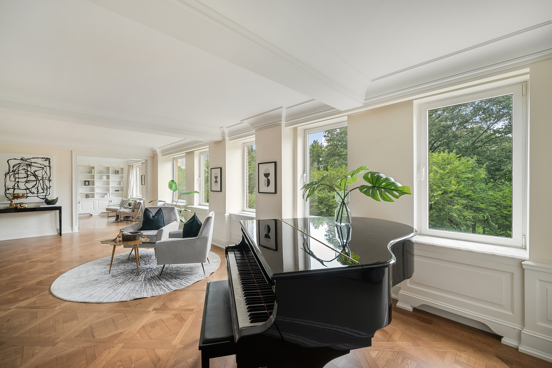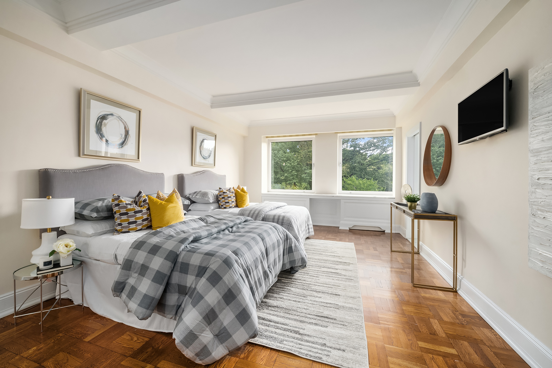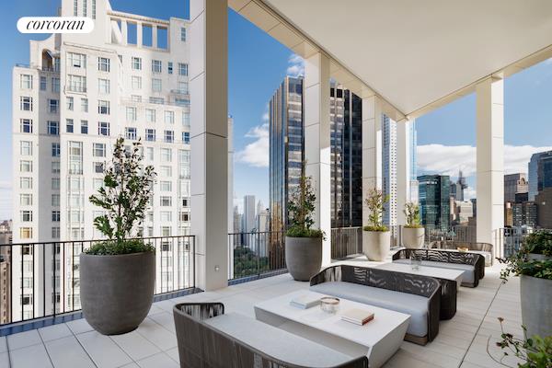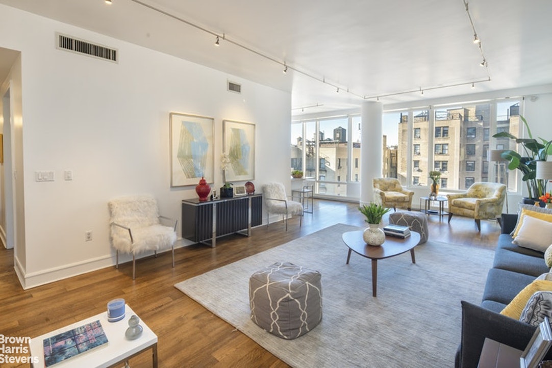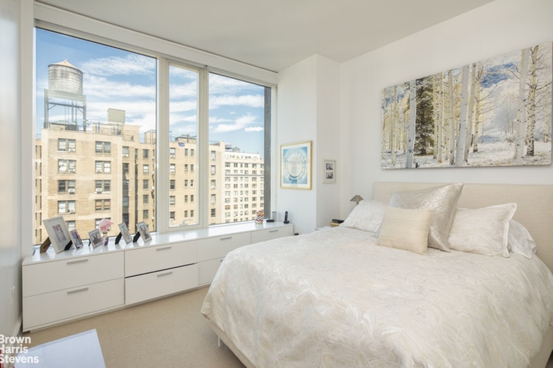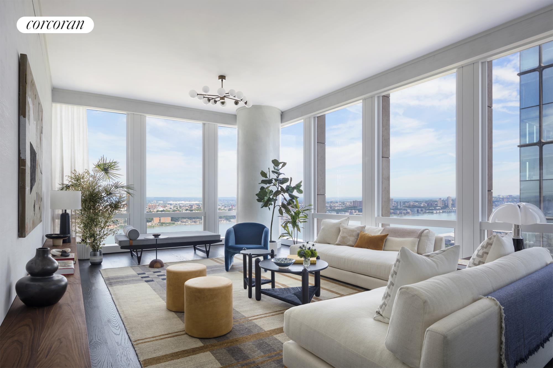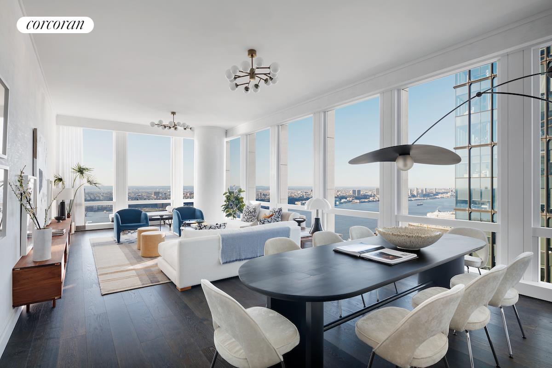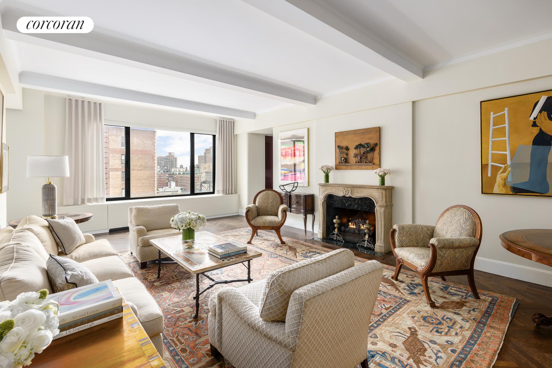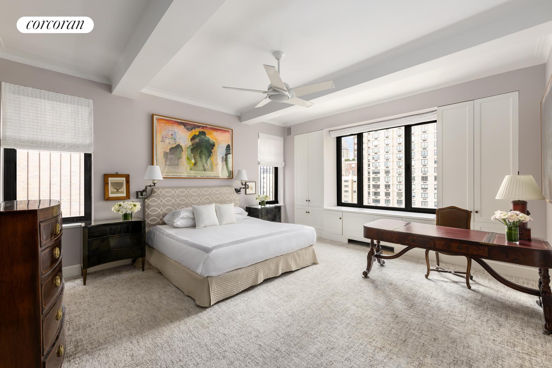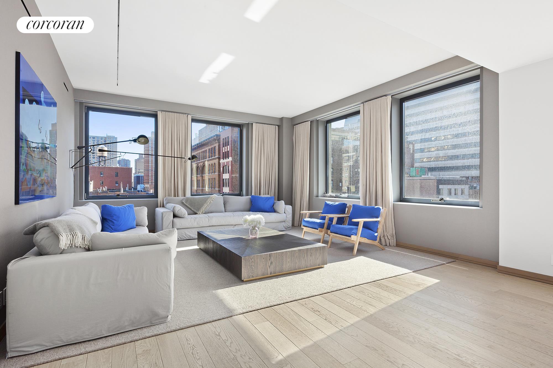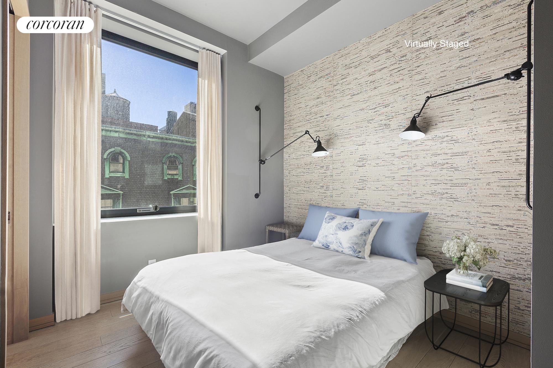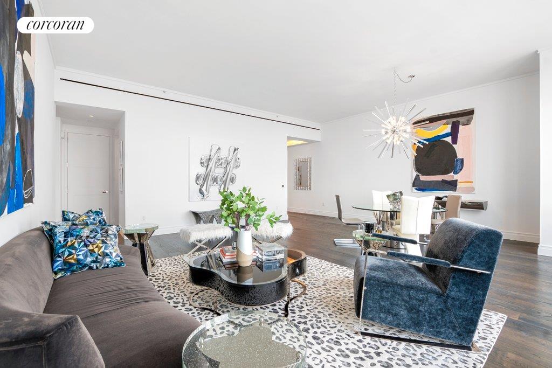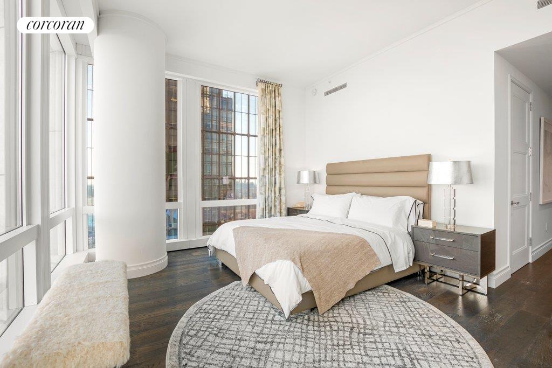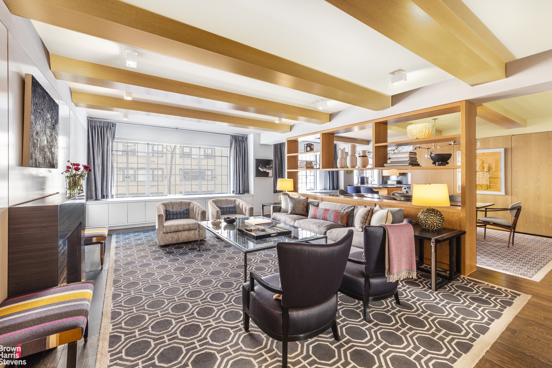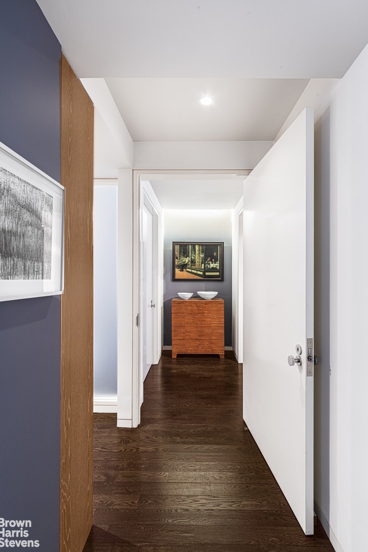|
Sales Report Created: Sunday, May 15, 2022 - Listings Shown: 25
|
Page Still Loading... Please Wait


|
1.
|
|
100 Eleventh Avenue - PHA (Click address for more details)
|
Listing #: 329569
|
Type: CONDO
Rooms: 8
Beds: 4
Baths: 3.5
Approx Sq Ft: 4,675
|
Price: $22,500,000
Retax: $9,750
Maint/CC: $11,716
Tax Deduct: 0%
Finance Allowed: 90%
|
Attended Lobby: Yes
Outdoor: Balcony
Health Club: Fitness Room
|
Nghbd: Chelsea
Views: S,C,R,
Condition: Mint
|
|
|
|
|
|
|
2.
|
|
15 West 81st Street - 12AB (Click address for more details)
|
Listing #: 21295894
|
Type: COOP
Rooms: 10
Beds: 5
Baths: 5.5
Approx Sq Ft: 5,000
|
Price: $11,600,000
Retax: $0
Maint/CC: $13,233
Tax Deduct: 0%
Finance Allowed: 50%
|
Attended Lobby: Yes
Health Club: Yes
Flip Tax: 2%
|
Sect: Upper West Side
Views: S,P,
|
|
|
|
|
|
|
3.
|
|
75 Kenmare Street - PHA (Click address for more details)
|
Listing #: 20852592
|
Type: CONDO
Rooms: 12
Beds: 4
Baths: 4.5
Approx Sq Ft: 3,017
|
Price: $11,500,000
Retax: $6,787
Maint/CC: $3,911
Tax Deduct: 0%
Finance Allowed: 90%
|
Attended Lobby: Yes
Outdoor: Balcony
Garage: Yes
Health Club: Fitness Room
|
Nghbd: Noho
Views: S,C,F,
Condition: Mint
|
|
|
|
|
|
|
4.
|
|
72 Mercer Street - PHE (Click address for more details)
|
Listing #: 221237
|
Type: CONDO
Rooms: 8
Beds: 4
Baths: 3.5
Approx Sq Ft: 4,075
|
Price: $11,450,000
Retax: $8,419
Maint/CC: $6,079
Tax Deduct: 0%
Finance Allowed: 90%
|
Attended Lobby: Yes
Outdoor: Balcony
Health Club: Fitness Room
|
Nghbd: Soho
Views: S,C,F,
Condition: Very Good
|
|
|
|
|
|
|
5.
|
|
212 Fifth Avenue - 8A (Click address for more details)
|
Listing #: 563418
|
Type: CONDO
Rooms: 5
Beds: 3
Baths: 3.5
Approx Sq Ft: 3,008
|
Price: $10,900,000
Retax: $5,130
Maint/CC: $4,471
Tax Deduct: 0%
Finance Allowed: 80%
|
Attended Lobby: Yes
Health Club: Yes
|
Nghbd: Flatiron
Views: PARK RIVER
|
|
|
|
|
|
|
6.
|
|
378 West End Avenue - 9C (Click address for more details)
|
Listing #: 20843899
|
Type: CONDO
Rooms: 7
Beds: 5
Baths: 5.5
Approx Sq Ft: 3,745
|
Price: $10,650,000
Retax: $5,185
Maint/CC: $4,411
Tax Deduct: 0%
Finance Allowed: 90%
|
Attended Lobby: Yes
Outdoor: Balcony
Garage: Yes
Health Club: Yes
|
Sect: Upper West Side
Views: River:No
Condition: Excellent
|
|
|
|
|
|
|
7.
|
|
875 Fifth Avenue - 6/7AB (Click address for more details)
|
Listing #: 21291812
|
Type: COOP
Rooms: 9
Beds: 4
Baths: 5
|
Price: $8,975,000
Retax: $0
Maint/CC: $10,398
Tax Deduct: 43%
Finance Allowed: 50%
|
Attended Lobby: Yes
Health Club: Yes
Flip Tax: 4% of Sales Price: Payable By Either.
|
Sect: Upper East Side
Views: River:No
|
|
|
|
|
|
|
8.
|
|
53 Leonard Street - 3 (Click address for more details)
|
Listing #: 126109
|
Type: CONDO
Rooms: 7
Beds: 4
Baths: 3
Approx Sq Ft: 4,050
|
Price: $8,750,000
Retax: $4,127
Maint/CC: $1,884
Tax Deduct: 0%
Finance Allowed: 90%
|
Attended Lobby: No
Outdoor: Balcony
Fire Place: 1
|
Nghbd: Tribeca
Views: C,
Condition: Excellent
|
|
|
|
|
|
|
9.
|
|
109 East 79th Street - 4NORTH (Click address for more details)
|
Listing #: 21445794
|
Type: CONDO
Rooms: 6
Beds: 3
Baths: 3.5
Approx Sq Ft: 2,741
|
Price: $8,225,000
Retax: $3,528
Maint/CC: $3,427
Tax Deduct: 0%
Finance Allowed: 90%
|
Attended Lobby: Yes
Health Club: Fitness Room
|
Sect: Upper East Side
Views: G,
Condition: New
|
|
|
|
|
|
|
10.
|
|
185 Grand Street - PENTHOUSE (Click address for more details)
|
Listing #: 21271289
|
Type: CONDO
Rooms: 7
Beds: 3
Baths: 3.5
Approx Sq Ft: 2,374
|
Price: $7,350,000
Retax: $2,691
Maint/CC: $4,395
Tax Deduct: 0%
Finance Allowed: 90%
|
Attended Lobby: Yes
Outdoor: Terrace
Flip Tax: standard new development
|
Nghbd: Little Italy
Views: River:No
|
|
|
|
|
|
|
11.
|
|
250 West Street - 4C (Click address for more details)
|
Listing #: 423501
|
Type: CONDO
Rooms: 5
Beds: 2
Baths: 3
Approx Sq Ft: 2,400
|
Price: $6,995,000
Retax: $2,269
Maint/CC: $2,544
Tax Deduct: 0%
Finance Allowed: 90%
|
Attended Lobby: Yes
Health Club: Yes
|
Nghbd: Tribeca
Views: River:Yes
Condition: Excellent
|
|
|
|
|
|
|
12.
|
|
108 Leonard Street - 7N (Click address for more details)
|
Listing #: 18689717
|
Type: CONDO
Rooms: 7
Beds: 4
Baths: 4
Approx Sq Ft: 2,469
|
Price: $6,060,000
Retax: $2,930
Maint/CC: $2,922
Tax Deduct: 0%
Finance Allowed: 90%
|
Attended Lobby: Yes
Garage: Yes
Health Club: Fitness Room
|
Nghbd: Tribeca
Views: River:No
|
|
|
|
|
|
|
13.
|
|
1075 Park Avenue - 6D (Click address for more details)
|
Listing #: 408506
|
Type: COOP
Rooms: 9
Beds: 4
Baths: 3
Approx Sq Ft: 2,750
|
Price: $5,895,000
Retax: $0
Maint/CC: $6,637
Tax Deduct: 34%
Finance Allowed: 50%
|
Attended Lobby: Yes
Health Club: Fitness Room
Flip Tax: 2%: Payable By Buyer.
|
Sect: Upper East Side
Views: C,
|
|
|
|
|
|
|
14.
|
|
15 West 61st Street - 6A (Click address for more details)
|
Listing #: 20365480
|
Type: CONDO
Rooms: 7
Beds: 4
Baths: 4.5
Approx Sq Ft: 2,029
|
Price: $5,650,000
Retax: $2,337
Maint/CC: $2,062
Tax Deduct: 0%
Finance Allowed: 90%
|
Attended Lobby: Yes
Flip Tax: None
|
Views: S,C,P,SP,CP,PP,
Condition: New
|
|
|
|
|
|
|
15.
|
|
245 West 99th Street - 14AC (Click address for more details)
|
Listing #: 19979347
|
Type: CONDO
Rooms: 10
Beds: 6
Baths: 4.5
Approx Sq Ft: 3,500
|
Price: $5,400,000
Retax: $4,376
Maint/CC: $4,812
Tax Deduct: 0%
Finance Allowed: 90%
|
Attended Lobby: Yes
Health Club: Fitness Room
|
Sect: Upper West Side
|
|
|
|
|
|
|
16.
|
|
150 Columbus Avenue - 25BC (Click address for more details)
|
Listing #: 21299643
|
Type: CONDO
Rooms: 8
Beds: 4
Baths: 4.5
Approx Sq Ft: 2,900
|
Price: $5,300,000
Retax: $4,806
Maint/CC: $3,583
Tax Deduct: 0%
Finance Allowed: 90%
|
Attended Lobby: Yes
Health Club: Yes
|
Sect: Upper West Side
Views: C,R,
|
|
|
|
|
|
|
17.
|
|
35 Hudson Yards - 5902 (Click address for more details)
|
Listing #: 21606168
|
Type: CONDO
Rooms: 4
Beds: 2
Baths: 2
Approx Sq Ft: 2,174
|
Price: $5,000,000
Retax: $432
Maint/CC: $6,194
Tax Deduct: 0%
Finance Allowed: 90%
|
Attended Lobby: Yes
Health Club: Yes
Flip Tax: None
|
Nghbd: Chelsea
Views: C,R,
Condition: New
|
|
|
|
|
|
|
18.
|
|
1095 Park Avenue - 14B (Click address for more details)
|
Listing #: 21704336
|
Type: COOP
Rooms: 8
Beds: 3
Baths: 3.5
|
Price: $4,995,000
Retax: $0
Maint/CC: $6,460
Tax Deduct: 38%
Finance Allowed: 33%
|
Attended Lobby: Yes
Fire Place: 1
Health Club: Fitness Room
Flip Tax: 2%: Payable By Seller.
|
Sect: Upper East Side
Views: C,
Condition: Mint
|
|
|
|
|
|
|
19.
|
|
63 Greene Street - 5B (Click address for more details)
|
Listing #: 578409
|
Type: CONDO
Rooms: 5
Beds: 2
Baths: 2.5
Approx Sq Ft: 2,069
|
Price: $4,995,000
Retax: $3,650
Maint/CC: $1,987
Tax Deduct: 0%
Finance Allowed: 90%
|
Attended Lobby: Yes
|
Nghbd: Soho
Views: River:No
|
|
|
|
|
|
|
20.
|
|
88 Lexington Avenue - 705 (Click address for more details)
|
Listing #: 596865
|
Type: CONDO
Rooms: 6
Beds: 4
Baths: 3.5
Approx Sq Ft: 2,606
|
Price: $4,995,000
Retax: $4,187
Maint/CC: $2,754
Tax Deduct: 0%
Finance Allowed: 90%
|
Attended Lobby: Yes
Health Club: Yes
|
Sect: Middle East Side
Views: C,T,
Condition: Mint
|
|
|
|
|
|
|
21.
|
|
35 Hudson Yards - 6402 (Click address for more details)
|
Listing #: 21295618
|
Type: CONDO
Rooms: 5
Beds: 2
Baths: 2
Approx Sq Ft: 2,022
|
Price: $4,950,000
Retax: $406
Maint/CC: $5,825
Tax Deduct: 0%
Finance Allowed: 90%
|
Attended Lobby: Yes
Health Club: Yes
Flip Tax: None
|
Nghbd: Chelsea
Views: C,R,
Condition: New
|
|
|
|
|
|
|
22.
|
|
458 Broadway - 6FLR (Click address for more details)
|
Listing #: 21704188
|
Type: COOP
Rooms: 7
Beds: 3
Baths: 3
Approx Sq Ft: 2,600
|
Price: $4,950,000
Retax: $0
Maint/CC: $3,850
Tax Deduct: 50%
Finance Allowed: 80%
|
Attended Lobby: No
|
Nghbd: Soho
Views: River:No
|
|
|
|
|
|
|
23.
|
|
40 -50 East 10th Street - 5EF (Click address for more details)
|
Listing #: 21606619
|
Type: COOP
Rooms: 6
Beds: 3
Baths: 3
|
Price: $4,950,000
Retax: $0
Maint/CC: $6,463
Tax Deduct: 47%
Finance Allowed: 60%
|
Attended Lobby: Yes
Health Club: Fitness Room
Flip Tax: 3% of sales price
|
Nghbd: Greenwich Village
|
|
|
|
|
|
|
24.
|
|
70 Charlton Street - 18E (Click address for more details)
|
Listing #: 577335
|
Type: COOP
Rooms: 6
Beds: 4
Baths: 4.5
Approx Sq Ft: 2,252
|
Price: $4,900,000
Retax: $0
Maint/CC: $5,563
Tax Deduct: 0%
Finance Allowed: 90%
|
Attended Lobby: Yes
Outdoor: Garden
Health Club: Yes
|
Nghbd: Soho
Views: River:No
Condition: New
|
|
|
|
|
|
|
25.
|
|
21 East 61st Street - 12D (Click address for more details)
|
Listing #: 450488
|
Type: COOP
Rooms: 4
Beds: 2
Baths: 2
Approx Sq Ft: 1,336
|
Price: $4,900,000
Retax: $0
Maint/CC: $5,148
Tax Deduct: 0%
Finance Allowed: 80%
|
Attended Lobby: Yes
Outdoor: Terrace
Health Club: Yes
|
Sect: Upper East Side
Views: River:No
Condition: Excellent
|
|
|
|
|
|
All information regarding a property for sale, rental or financing is from sources deemed reliable but is subject to errors, omissions, changes in price, prior sale or withdrawal without notice. No representation is made as to the accuracy of any description. All measurements and square footages are approximate and all information should be confirmed by customer.
Powered by 












