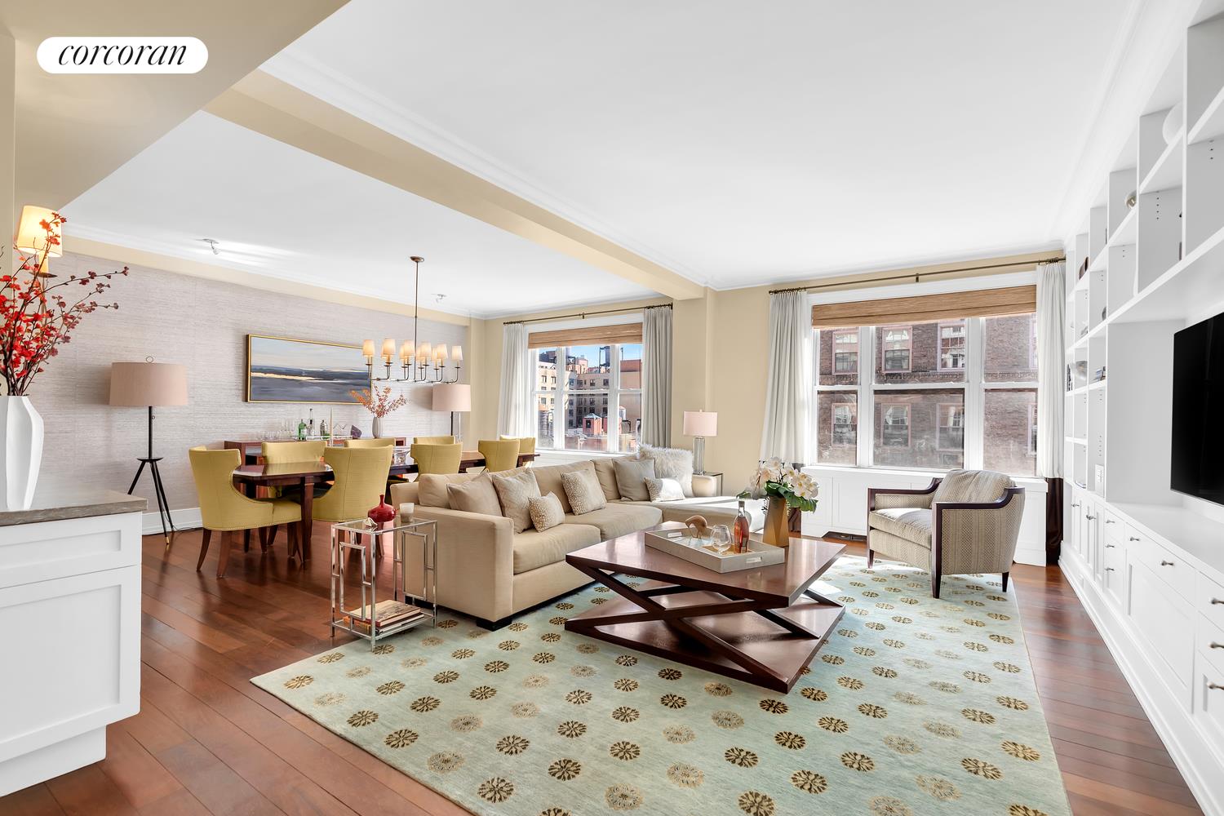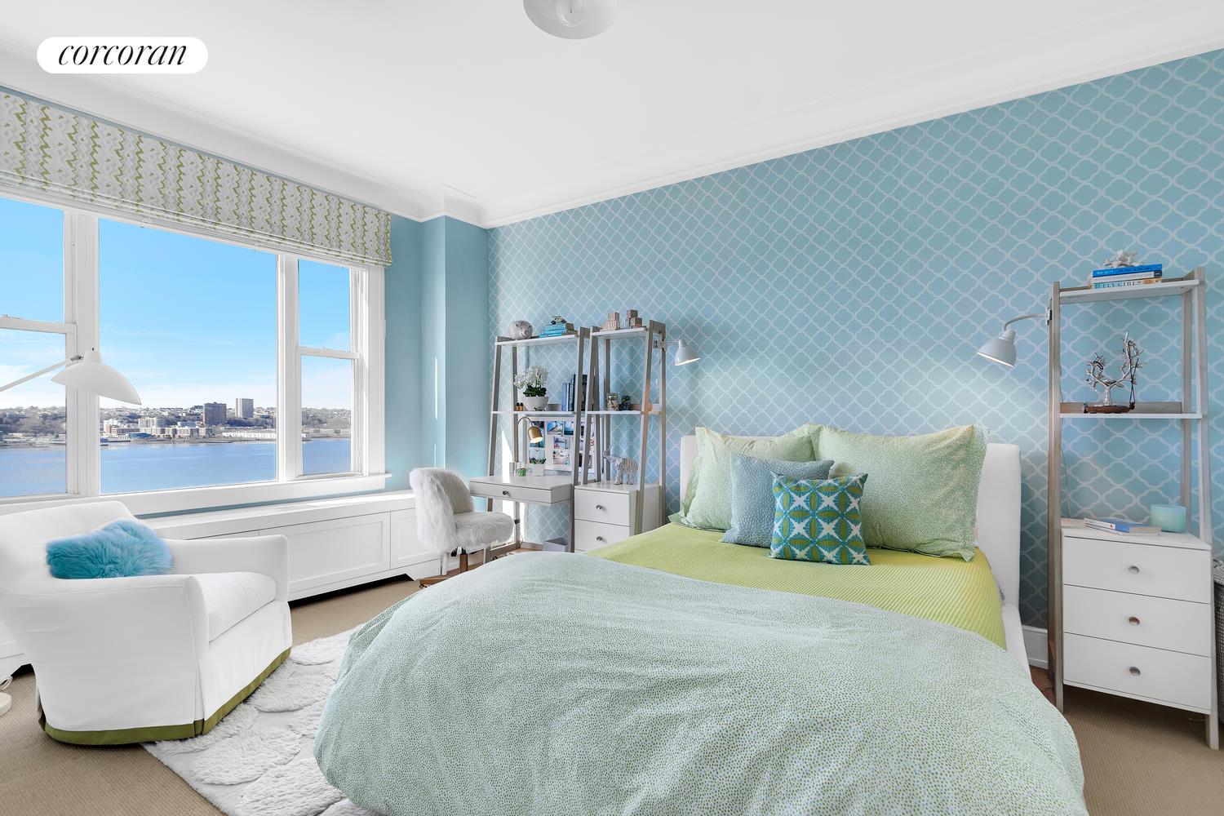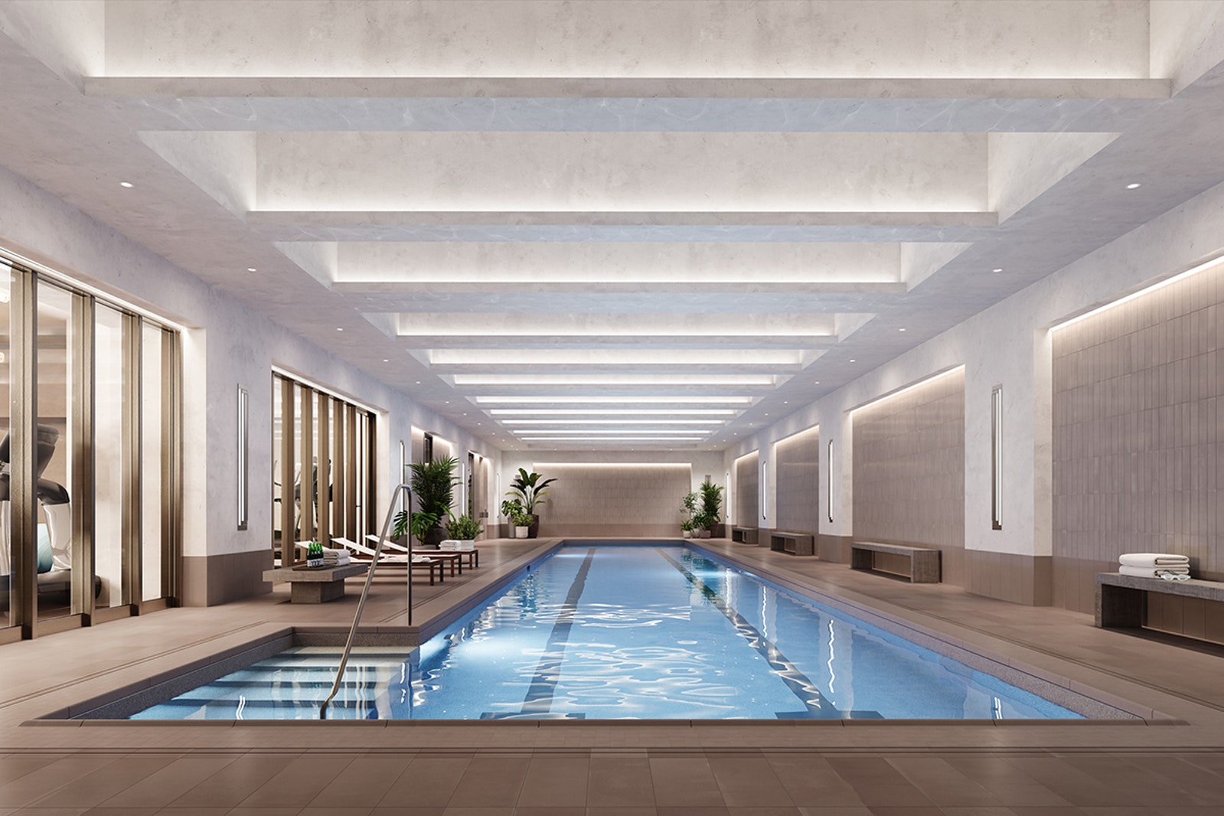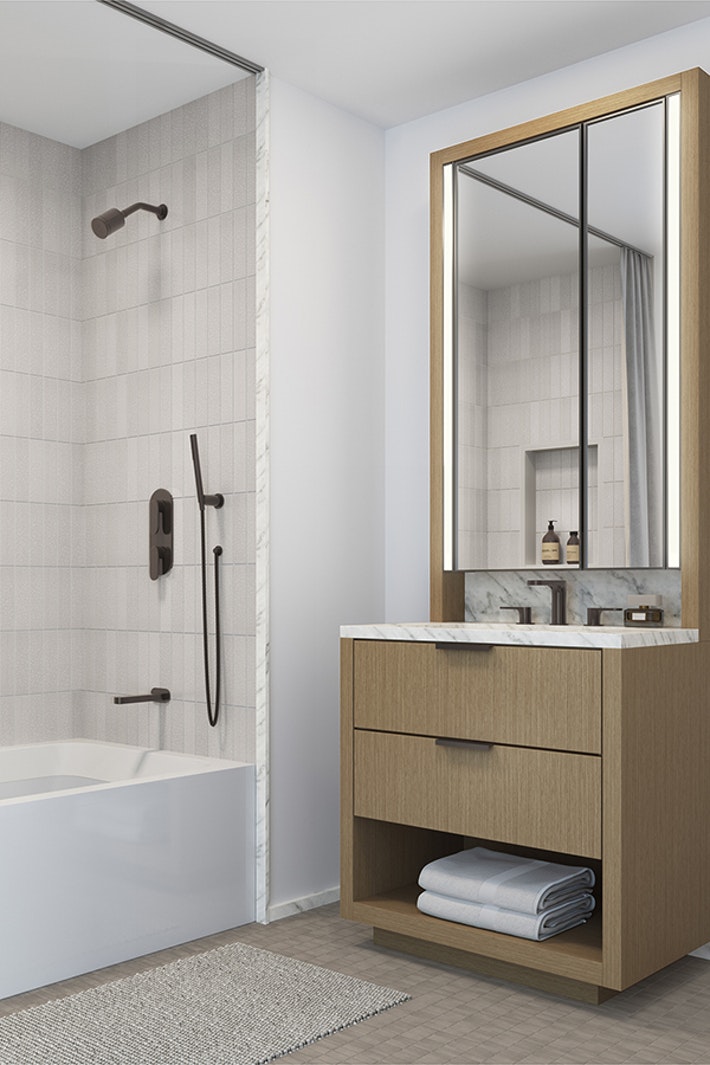|
Sales Report Created: Sunday, May 15, 2022 - Listings Shown: 8
|
Page Still Loading... Please Wait


|
1.
|
|
180 Riverside Drive - 11B (Click address for more details)
|
Listing #: 44300
|
Type: COOP
Rooms: 7
Beds: 3
Baths: 3
|
Price: $4,650,000
Retax: $0
Maint/CC: $4,666
Tax Deduct: 42%
Finance Allowed: 66%
|
Attended Lobby: Yes
Health Club: Fitness Room
Flip Tax: 1%: Payable By Seller.
|
Sect: Upper West Side
Views: C,R,P,
Condition: Mint
|
|
|
|
|
|
|
2.
|
|
1 West End Avenue - 27C (Click address for more details)
|
Listing #: 611476
|
Type: CONDO
Rooms: 5
Beds: 3
Baths: 3.5
Approx Sq Ft: 2,011
|
Price: $4,595,000
Retax: $138
Maint/CC: $2,436
Tax Deduct: 0%
Finance Allowed: 80%
|
Attended Lobby: Yes
Garage: Yes
Health Club: Fitness Room
|
Sect: Upper West Side
Views: S,C,R,
Condition: Mint
|
|
|
|
|
|
|
3.
|
|
108 Leonard Street - 11A (Click address for more details)
|
Listing #: 21172093
|
Type: CONDO
Rooms: 5
Beds: 2
Baths: 2.5
Approx Sq Ft: 1,768
|
Price: $4,490,000
Retax: $2,098
Maint/CC: $2,092
Tax Deduct: 0%
Finance Allowed: 90%
|
Attended Lobby: Yes
Garage: Yes
Health Club: Fitness Room
|
Nghbd: Tribeca
Views: River:No
|
|
|
|
|
|
|
4.
|
|
382 Lafayette Street - 5FLR (Click address for more details)
|
Listing #: 136828
|
Type: CONDO
Rooms: 4
Beds: 2
Baths: 2
Approx Sq Ft: 2,000
|
Price: $4,295,000
Retax: $1,127
Maint/CC: $1,134
Tax Deduct: 0%
Finance Allowed: 90%
|
Attended Lobby: No
|
Nghbd: Noho
Views: River:No
Condition: Excellent
|
|
|
|
|
|
|
5.
|
|
515 West 29th Street - 3N (Click address for more details)
|
Listing #: 683580
|
Type: CONDO
Rooms: 5
Beds: 2
Baths: 3
Approx Sq Ft: 2,133
|
Price: $4,250,000
Retax: $3,563
Maint/CC: $3,045
Tax Deduct: 0%
Finance Allowed: 90%
|
Attended Lobby: Yes
Health Club: Yes
|
Sect: Downtown
Views: P,
|
|
|
|
|
|
|
6.
|
|
1 Wall Street - 711 (Click address for more details)
|
Listing #: 21706340
|
Type: CONDO
Rooms: 6
Beds: 3
Baths: 2.5
Approx Sq Ft: 1,772
|
Price: $4,240,000
Retax: $2,348
Maint/CC: $2,685
Tax Deduct: 0%
Finance Allowed: 90%
|
Attended Lobby: Yes
|
Nghbd: Lower Manhattan
Views: River:No
Condition: Excellent
|
|
|
|
|
|
|
7.
|
|
543 West 122nd Street - PH33B (Click address for more details)
|
Listing #: 21706770
|
Type: CONDO
Rooms: 5.5
Beds: 3
Baths: 2.5
Approx Sq Ft: 1,771
|
Price: $4,200,000
Retax: $3,133
Maint/CC: $1,797
Tax Deduct: 0%
Finance Allowed: 90%
|
Attended Lobby: Yes
Outdoor: Terrace
Garage: Yes
Health Club: Yes
|
Nghbd: Morningside Heights
Views: RIVER
Condition: New
|
|
|
|
|
|
|
8.
|
|
146 West 22nd Street - 4 (Click address for more details)
|
Listing #: 18704171
|
Type: CONDO
Rooms: 5
Beds: 3
Baths: 3
Approx Sq Ft: 2,544
|
Price: $4,195,000
Retax: $3,747
Maint/CC: $1,541
Tax Deduct: 0%
Finance Allowed: 90%
|
Attended Lobby: No
Outdoor: Balcony
|
Nghbd: Chelsea
Views: C,
Condition: Mint
|
|
|
|
|
|
All information regarding a property for sale, rental or financing is from sources deemed reliable but is subject to errors, omissions, changes in price, prior sale or withdrawal without notice. No representation is made as to the accuracy of any description. All measurements and square footages are approximate and all information should be confirmed by customer.
Powered by 























