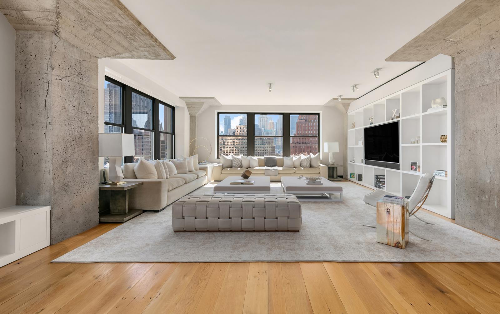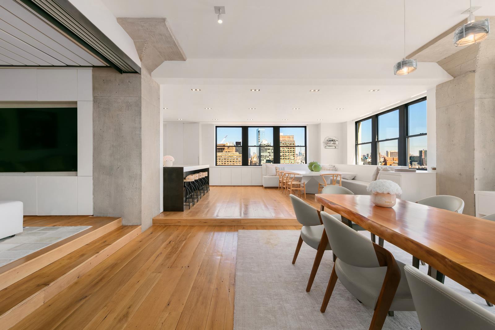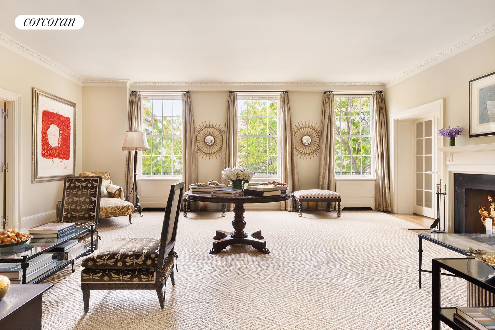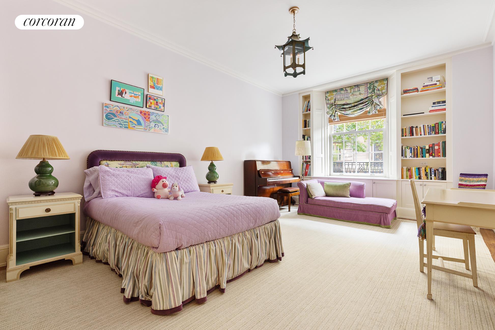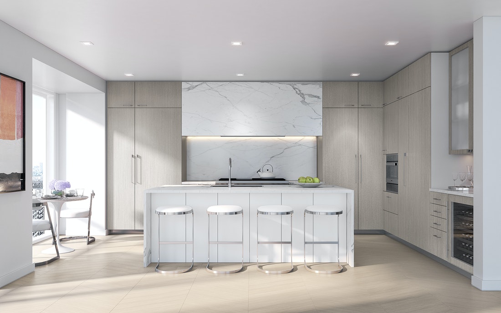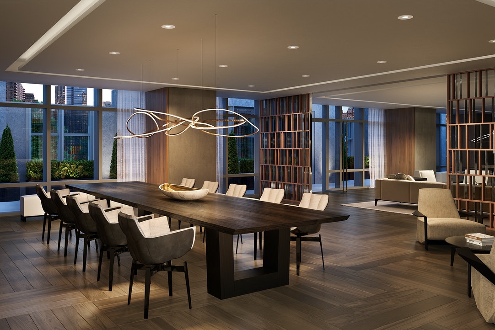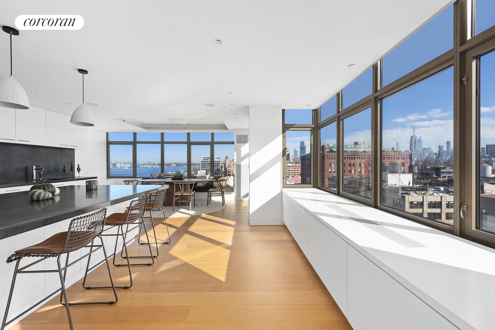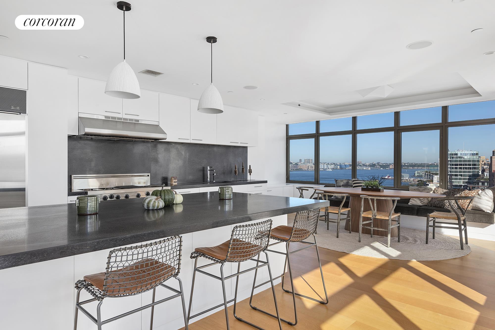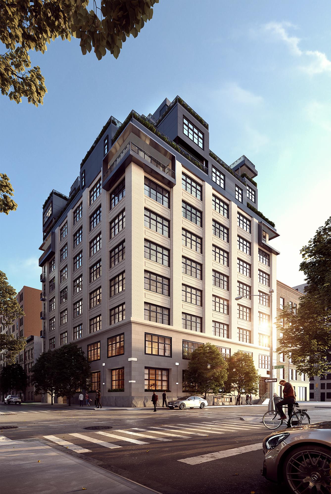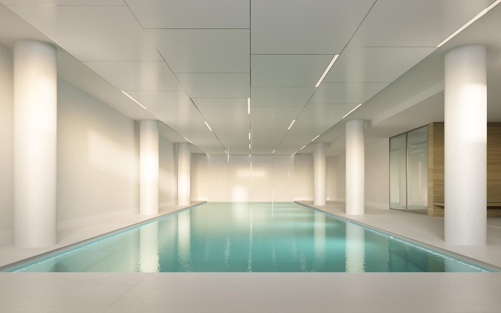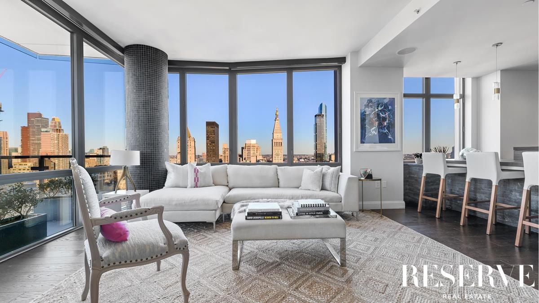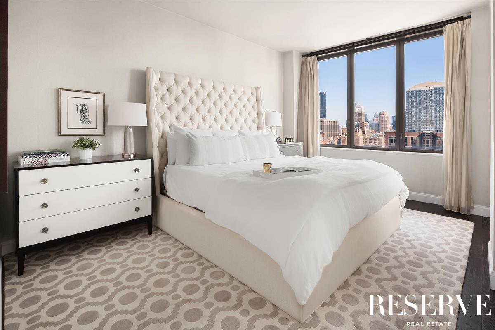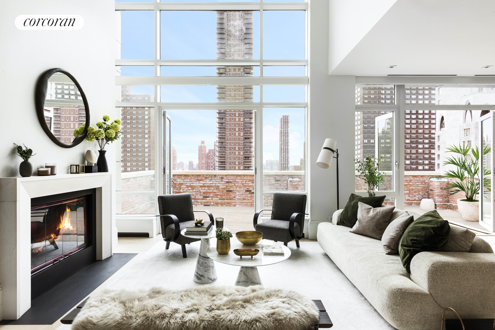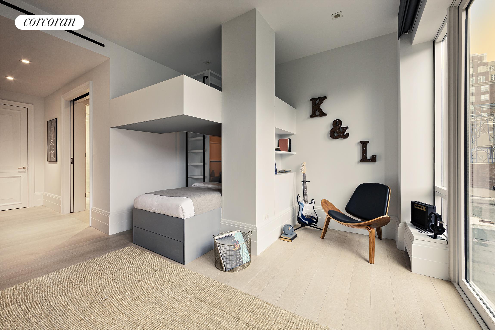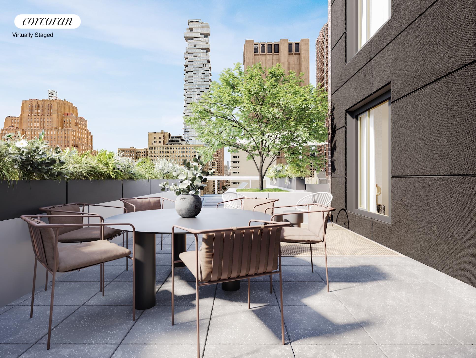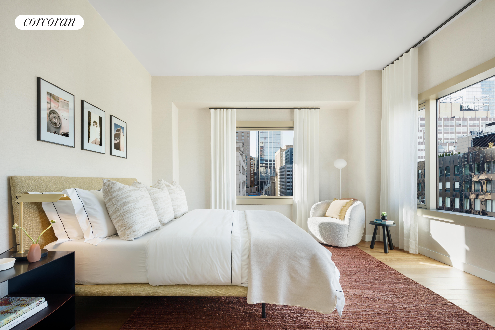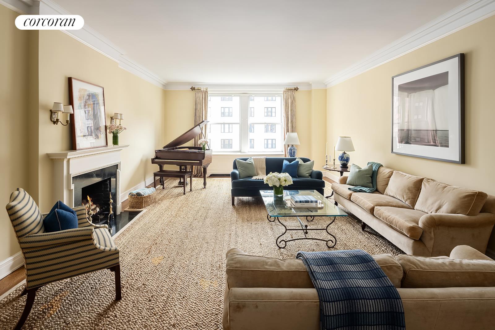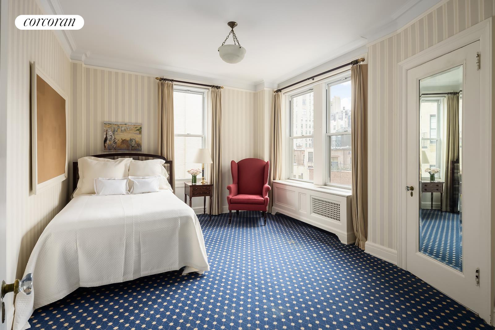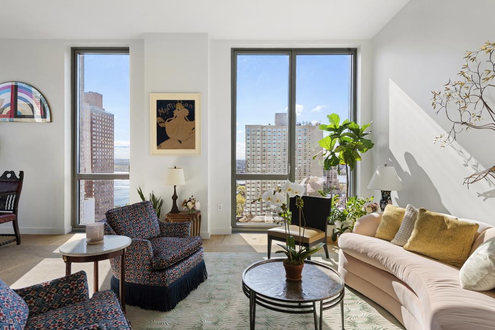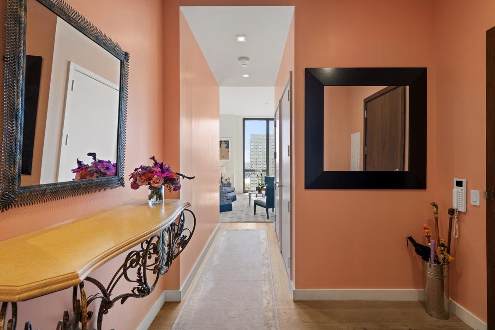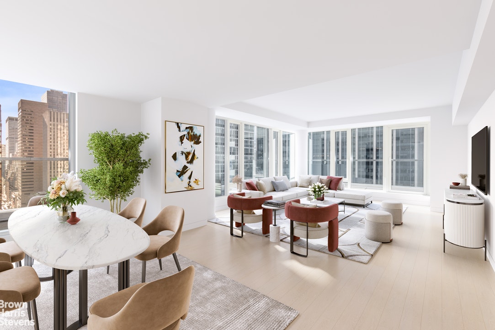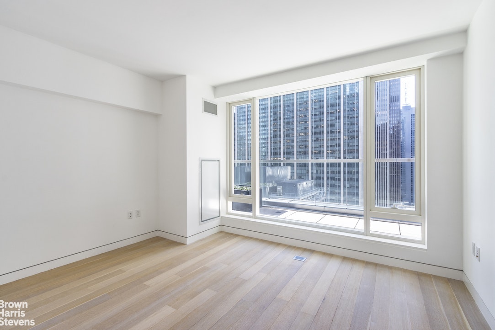|
Sales Report Created: Sunday, May 22, 2022 - Listings Shown: 20
|
Page Still Loading... Please Wait


|
1.
|
|
25 North Moore Street - 16ABC (Click address for more details)
|
Listing #: 21685355
|
Type: CONDO
Rooms: 12
Beds: 5
Baths: 5.5
Approx Sq Ft: 7,080
|
Price: $22,000,000
Retax: $11,695
Maint/CC: $8,270
Tax Deduct: 0%
Finance Allowed: 90%
|
Attended Lobby: Yes
|
Nghbd: Tribeca
Views: River:Yes
Condition: Excellent
|
|
|
|
|
|
|
2.
|
|
1030 Fifth Avenue - 2W (Click address for more details)
|
Listing #: 21684843
|
Type: COOP
Rooms: 10
Beds: 4
Baths: 4.5
|
Price: $13,250,000
Retax: $0
Maint/CC: $10,403
Tax Deduct: 42%
Finance Allowed: 30%
|
Attended Lobby: Yes
Fire Place: 2
Flip Tax: 2%: Payable By Buyer.
|
Sect: Upper East Side
Views: C,P,
Condition: Mint
|
|
|
|
|
|
|
3.
|
|
200 Amsterdam Avenue - 33B (Click address for more details)
|
Listing #: 21707571
|
Type: CONDO
Rooms: 6
Beds: 3
Baths: 3.5
Approx Sq Ft: 2,692
|
Price: $12,050,000
Retax: $4,929
Maint/CC: $3,135
Tax Deduct: 0%
Finance Allowed: 90%
|
Attended Lobby: Yes
Outdoor: Terrace
Health Club: Yes
|
Sect: Upper West Side
Views: PARK RIVER CITY
Condition: New
|
|
|
|
|
|
|
4.
|
|
1 Morton Square - PHAE (Click address for more details)
|
Listing #: 659611
|
Type: CONDO
Rooms: 12
Beds: 4
Baths: 2.5
Approx Sq Ft: 5,725
|
Price: $10,995,000
Retax: $10,514
Maint/CC: $7,230
Tax Deduct: 0%
Finance Allowed: 90%
|
Attended Lobby: Yes
Garage: Yes
Fire Place: 1
Health Club: Yes
Flip Tax: 2 months by buyer
|
Nghbd: West Village
Views: S,R,P,
Condition: Excellent
|
|
|
|
|
|
|
5.
|
|
90 Morton Street - 2B (Click address for more details)
|
Listing #: 18723387
|
Type: CONDO
Rooms: 6
Beds: 4
Baths: 4
Approx Sq Ft: 2,914
|
Price: $9,350,000
Retax: $3,059
Maint/CC: $4,038
Tax Deduct: 0%
Finance Allowed: 90%
|
Attended Lobby: Yes
Health Club: Fitness Room
Flip Tax: ASK EXCL BROKER
|
Nghbd: West Village
Views: Street
Condition: Excellent
|
|
|
|
|
|
|
6.
|
|
101 West 24th Street - 34CE (Click address for more details)
|
Listing #: 274863
|
Type: CONDO
Rooms: 8
Beds: 4
Baths: 3.5
Approx Sq Ft: 3,400
|
Price: $8,995,000
Retax: $5,291
Maint/CC: $3,216
Tax Deduct: 0%
Finance Allowed: 90%
|
Attended Lobby: Yes
Outdoor: Balcony
Health Club: Fitness Room
|
Nghbd: Chelsea
Views: River:Yes
Condition: Excellent
|
|
|
|
|
|
|
7.
|
|
1 Central Park West - 34A (Click address for more details)
|
Listing #: 21704227
|
Type: CONDO
Rooms: 6
Beds: 3
Baths: 3.5
Approx Sq Ft: 2,094
|
Price: $8,995,000
Retax: $3,397
Maint/CC: $4,529
Tax Deduct: 0%
Finance Allowed: 90%
|
Attended Lobby: Yes
Garage: Yes
Health Club: Yes
Flip Tax: None.
|
Sect: Upper West Side
Views: River:No
|
|
|
|
|
|
|
8.
|
|
1 West End Avenue - 37B (Click address for more details)
|
Listing #: 18708948
|
Type: CONDO
Rooms: 6
Beds: 4
Baths: 4.5
Approx Sq Ft: 2,815
|
Price: $8,145,000
Retax: $194
Maint/CC: $3,359
Tax Deduct: 0%
Finance Allowed: 80%
|
Attended Lobby: Yes
Garage: Yes
Health Club: Fitness Room
|
Sect: Upper West Side
Views: River:No
|
|
|
|
|
|
|
9.
|
|
136 West 22nd Street - PH2 (Click address for more details)
|
Listing #: 130251
|
Type: CONDO
Rooms: 7
Beds: 4
Baths: 3.5
Approx Sq Ft: 3,295
|
Price: $7,995,000
Retax: $5,228
Maint/CC: $1,983
Tax Deduct: 0%
Finance Allowed: 90%
|
Attended Lobby: No
|
Nghbd: Chelsea
Views: City/ESB
Condition: Mint
|
|
|
|
|
|
|
10.
|
|
141 East 88th Street - PHN (Click address for more details)
|
Listing #: 507032
|
Type: CONDO
Rooms: 7
Beds: 3
Baths: 3
Approx Sq Ft: 2,844
|
Price: $7,995,000
Retax: $2,908
Maint/CC: $3,329
Tax Deduct: 0%
Finance Allowed: 90%
|
Attended Lobby: Yes
Outdoor: Balcony
Health Club: Fitness Room
|
Sect: Upper East Side
Views: C,F,
|
|
|
|
|
|
|
11.
|
|
857 Fifth Avenue - 9FL (Click address for more details)
|
Listing #: 21297181
|
Type: COOP
Rooms: 10
Beds: 4
Baths: 4.5
Approx Sq Ft: 3,800
|
Price: $7,500,000
Retax: $0
Maint/CC: $13,964
Tax Deduct: 49%
Finance Allowed: 0%
|
Attended Lobby: Yes
Outdoor: Balcony
|
Sect: Upper East Side
Views: S,C,P,T,
Condition: Excellent
|
|
|
|
|
|
|
12.
|
|
30 Warren Street - PH3 (Click address for more details)
|
Listing #: 592919
|
Type: CONDO
Rooms: 5
Beds: 3
Baths: 3
Approx Sq Ft: 2,652
|
Price: $7,360,000
Retax: $4,216
Maint/CC: $4,182
Tax Deduct: 0%
Finance Allowed: 80%
|
Attended Lobby: No
Outdoor: Balcony
Flip Tax: --NO--
|
Nghbd: Tribeca
Views: City:Full
Condition: New
|
|
|
|
|
|
|
13.
|
|
1130 Park Avenue - 102 (Click address for more details)
|
Listing #: 183242
|
Type: COOP
Rooms: 9
Beds: 4
Baths: 4.5
|
Price: $6,400,000
Retax: $0
Maint/CC: $9,657
Tax Deduct: 41%
Finance Allowed: 50%
|
Attended Lobby: Yes
Fire Place: 1
Health Club: Yes
Flip Tax: 2.0
|
Sect: Upper East Side
Views: River:No
Condition: Excellent
|
|
|
|
|
|
|
14.
|
|
4 Sutton Place - 10/11 (Click address for more details)
|
Listing #: 311095
|
Type: COOP
Rooms: 10
Beds: 5
Baths: 6.5
|
Price: $6,195,000
Retax: $0
Maint/CC: $22,163
Tax Deduct: 32%
Finance Allowed: 50%
|
Attended Lobby: Yes
Outdoor: Balcony
Fire Place: 1
Flip Tax: 2% by purchaser
|
Sect: Middle East Side
Views: R,
Condition: Excellent
|
|
|
|
|
|
|
15.
|
|
215 East 19th Street - 11C (Click address for more details)
|
Listing #: 606144
|
Type: CONDO
Rooms: 7
Beds: 4
Baths: 4.5
Approx Sq Ft: 2,539
|
Price: $6,165,000
Retax: $4,489
Maint/CC: $1,894
Tax Deduct: 0%
Finance Allowed: 90%
|
Attended Lobby: Yes
Garage: Yes
Health Club: Fitness Room
|
Nghbd: Gramercy Park
Views: S,C,F,
Condition: Mint
|
|
|
|
|
|
|
16.
|
|
876 Park Avenue - 9S (Click address for more details)
|
Listing #: 21703787
|
Type: COOP
Rooms: 10
Beds: 4
Baths: 5
|
Price: $5,995,000
Retax: $0
Maint/CC: $10,006
Tax Deduct: 38%
Finance Allowed: 30%
|
Attended Lobby: Yes
Fire Place: 1
Health Club: Yes
Flip Tax: 2.0
|
Sect: Upper East Side
Views: C,
Condition: Mint
|
|
|
|
|
|
|
17.
|
|
150 Rivington Street - PHA (Click address for more details)
|
Listing #: 645416
|
Type: CONDO
Rooms: 5
Beds: 3
Baths: 3
Approx Sq Ft: 1,626
|
Price: $4,600,000
Retax: $2,343
Maint/CC: $2,775
Tax Deduct: 0%
Finance Allowed: 90%
|
Attended Lobby: Yes
Outdoor: Terrace
Health Club: Yes
|
Nghbd: Lower East Side
Views: River:No
Condition: Excellent
|
|
|
|
|
|
|
18.
|
|
1165 Park Avenue - 7B (Click address for more details)
|
Listing #: 21607698
|
Type: COOP
Rooms: 9
Beds: 4
Baths: 4
Approx Sq Ft: 2,730
|
Price: $4,450,000
Retax: $0
Maint/CC: $7,625
Tax Deduct: 48%
Finance Allowed: 50%
|
Attended Lobby: Yes
Health Club: Fitness Room
Flip Tax: 2% of Purchase Price: Payable By Buyer.
|
Sect: Upper East Side
Views: River:No
|
|
|
|
|
|
|
19.
|
|
360 East 89th Street - 22A (Click address for more details)
|
Listing #: 597060
|
Type: CONDO
Rooms: 5
Beds: 3
Baths: 3.5
Approx Sq Ft: 2,049
|
Price: $4,350,000
Retax: $1,137
Maint/CC: $2,772
Tax Deduct: 0%
Finance Allowed: 90%
|
Attended Lobby: Yes
Garage: Yes
Health Club: Fitness Room
|
Sect: Upper East Side
Views: River:Yes
Condition: Excellent
|
|
|
|
|
|
|
20.
|
|
135 West 52nd Street - 26B (Click address for more details)
|
Listing #: 535179
|
Type: CONDO
Rooms: 6
Beds: 3
Baths: 3.5
Approx Sq Ft: 2,207
|
Price: $4,250,000
Retax: $2,723
Maint/CC: $3,296
Tax Deduct: 0%
Finance Allowed: 90%
|
Attended Lobby: Yes
Outdoor: Terrace
Health Club: Fitness Room
|
Sect: Middle West Side
Views: CITY
Condition: Mint
|
|
|
|
|
|
All information regarding a property for sale, rental or financing is from sources deemed reliable but is subject to errors, omissions, changes in price, prior sale or withdrawal without notice. No representation is made as to the accuracy of any description. All measurements and square footages are approximate and all information should be confirmed by customer.
Powered by 




