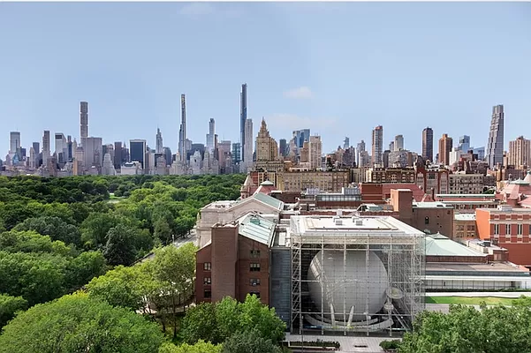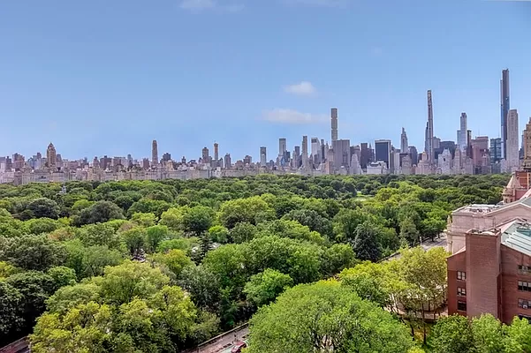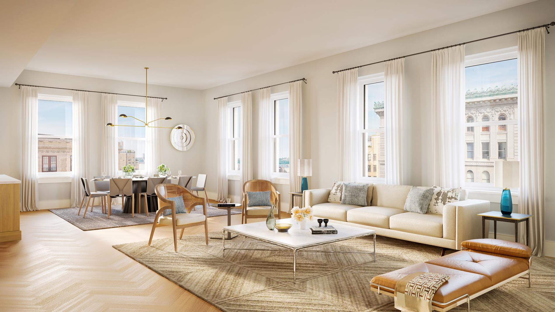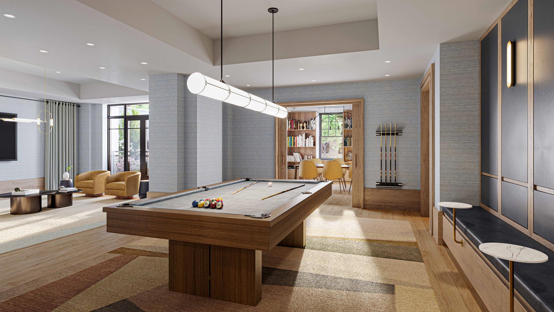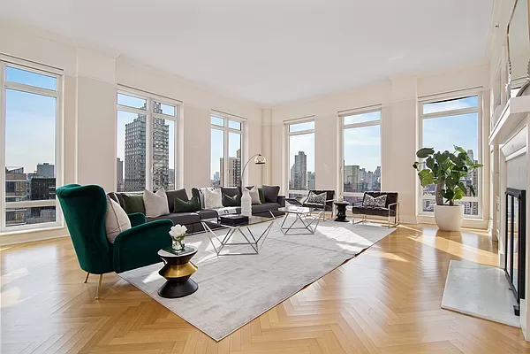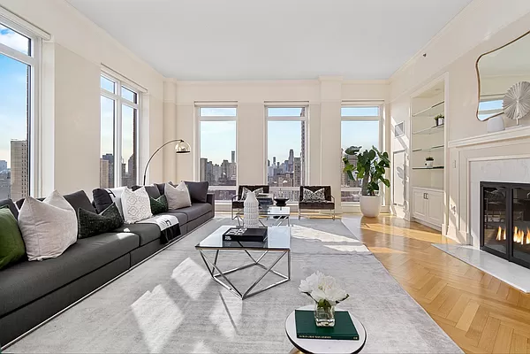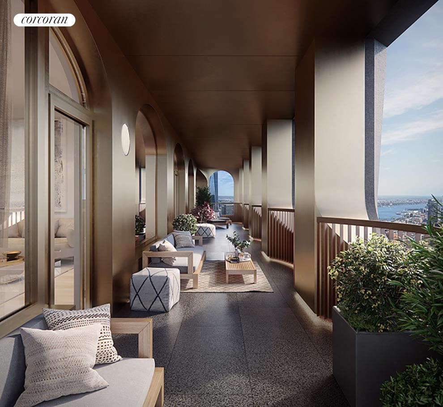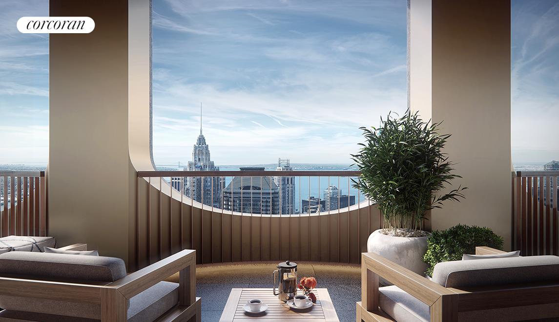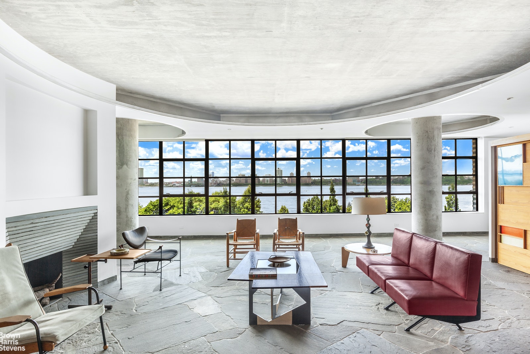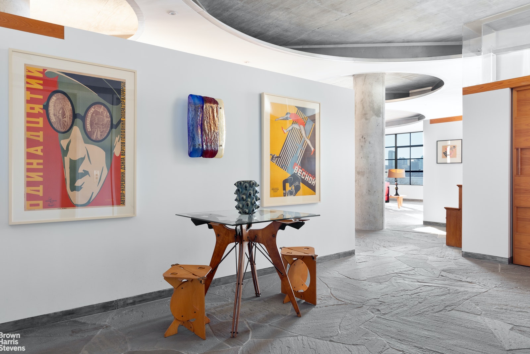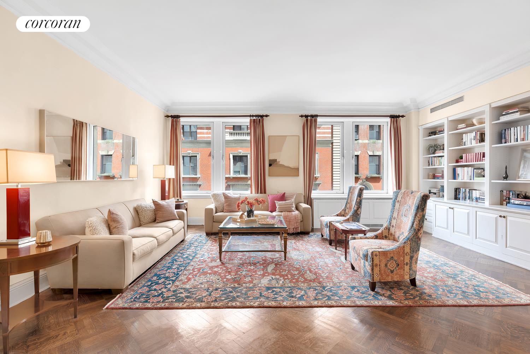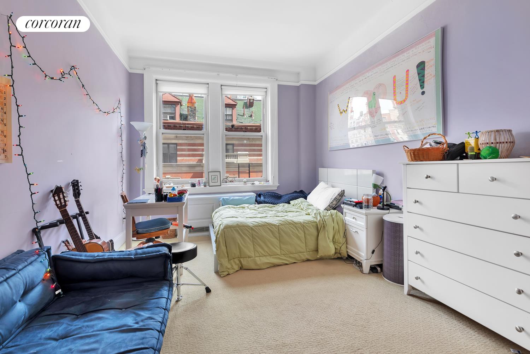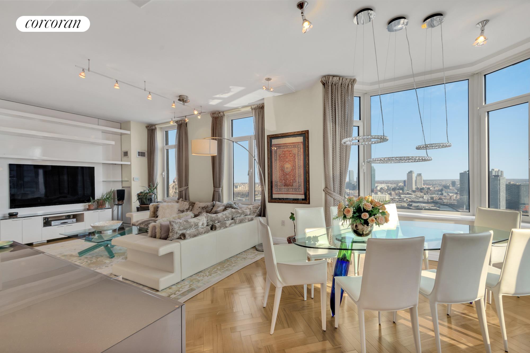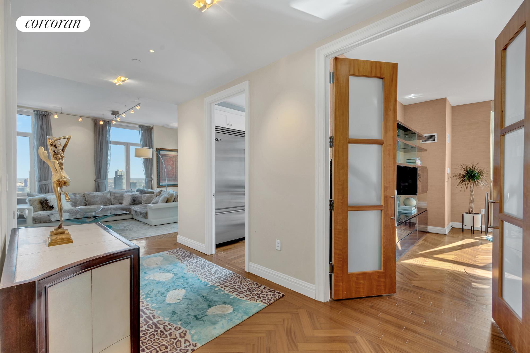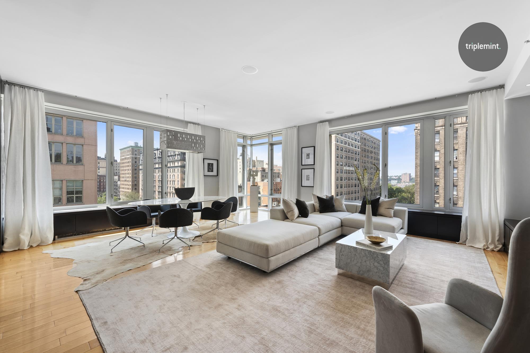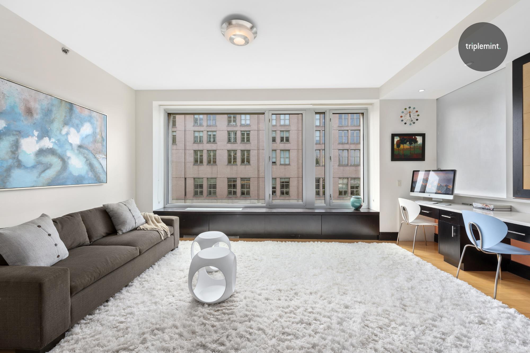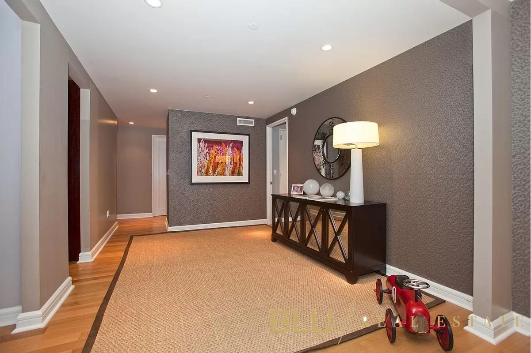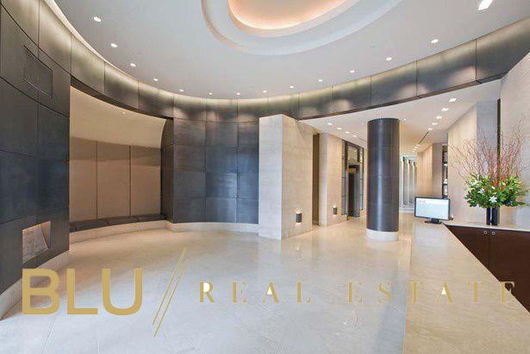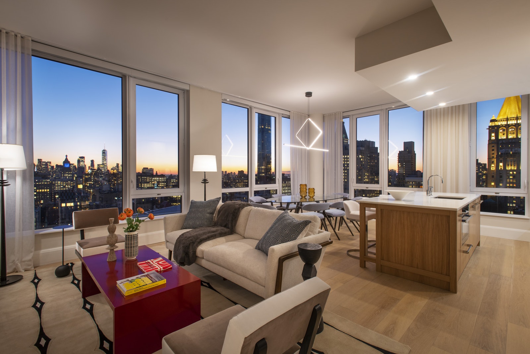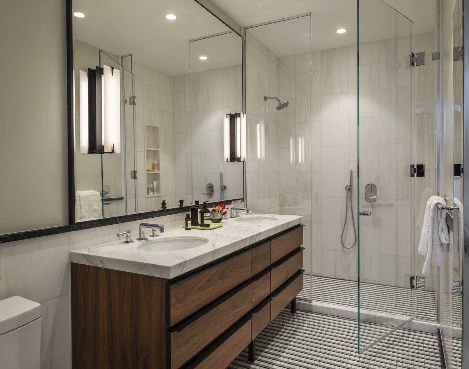|
Sales Report Created: Tuesday, May 31, 2022 - Listings Shown: 18
|
Page Still Loading... Please Wait


|
1.
|
|
53 West 53rd Street - PH75 (Click address for more details)
|
Listing #: 21816870
|
Type: CONDO
Rooms: 4
Beds: 2
Baths: 2.5
Approx Sq Ft: 4,599
|
Price: $33,095,000
Retax: $11,679
Maint/CC: $11,964
Tax Deduct: 0%
Finance Allowed: 90%
|
Attended Lobby: Yes
Health Club: Yes
|
Sect: Middle West Side
Views: S,R,P,
|
|
|
|
|
|
|
2.
|
|
211 Central Park West - 15/16A (Click address for more details)
|
Listing #: 222774
|
Type: COOP
Rooms: 12
Beds: 5
Baths: 4.5
Approx Sq Ft: 4,740
|
Price: $19,990,000
Retax: $0
Maint/CC: $13,970
Tax Deduct: 37%
Finance Allowed: 50%
|
Attended Lobby: Yes
Fire Place: 2
Health Club: Yes
Flip Tax: 2%: Payable By Buyer.
|
Sect: Upper West Side
Views: PARK
|
|
|
|
|
|
|
3.
|
|
18 Gramercy Park South - 10 (Click address for more details)
|
Listing #: 501959
|
Type: CONDO
Rooms: 8
Beds: 4
Baths: 5.5
Approx Sq Ft: 4,207
|
Price: $17,400,000
Retax: $8,261
Maint/CC: $9,495
Tax Deduct: 0%
Finance Allowed: 100%
|
Attended Lobby: Yes
Outdoor: Roof Garden
Health Club: Fitness Room
|
Nghbd: Gramercy Park
Views: S,P,G,
Condition: Mint
|
|
|
|
|
|
|
4.
|
|
378 West End Avenue - 2C (Click address for more details)
|
Listing #: 20752109
|
Type: CONDO
Rooms: 8
Beds: 5
Baths: 5.5
Approx Sq Ft: 4,214
|
Price: $14,500,000
Retax: $6,283
Maint/CC: $5,346
Tax Deduct: 0%
Finance Allowed: 90%
|
Attended Lobby: Yes
Outdoor: Terrace
Garage: Yes
Health Club: Yes
|
Sect: Upper West Side
Views: River:No
Condition: Excellent
|
|
|
|
|
|
|
5.
|
|
378 West End Avenue - 4B (Click address for more details)
|
Listing #: 20752108
|
Type: CONDO
Rooms: 6
Beds: 4
Baths: 4.5
Approx Sq Ft: 3,384
|
Price: $8,150,000
Retax: $4,656
Maint/CC: $3,961
Tax Deduct: 0%
Finance Allowed: 90%
|
Attended Lobby: Yes
Garage: Yes
Health Club: Yes
|
Sect: Upper West Side
Views: River:No
Condition: Excellent
|
|
|
|
|
|
|
6.
|
|
205 East 85th Street - PH2 (Click address for more details)
|
Listing #: 21565142
|
Type: CONDO
Rooms: 9
Beds: 5
Baths: 6.5
Approx Sq Ft: 3,326
|
Price: $7,750,000
Retax: $4,698
Maint/CC: $3,987
Tax Deduct: 0%
Finance Allowed: 90%
|
Attended Lobby: Yes
Outdoor: Yes
Health Club: Yes
|
Sect: Upper East Side
Views: CITY Rooftops with Sky
|
|
|
|
|
|
|
7.
|
|
130 William Street - PH63B (Click address for more details)
|
Listing #: 20752339
|
Type: CONDO
Rooms: 5
Beds: 3
Baths: 3
Approx Sq Ft: 2,476
|
Price: $7,410,990
Retax: $4,019
Maint/CC: $2,074
Tax Deduct: 0%
Finance Allowed: 90%
|
Attended Lobby: Yes
Outdoor: Terrace
|
Nghbd: Financial District
Views: S,C,R,T,
Condition: Excellent
|
|
|
|
|
|
|
8.
|
|
495 West Street - 5 (Click address for more details)
|
Listing #: 18712643
|
Type: CONDO
Rooms: 6
Beds: 2
Baths: 2.5
Approx Sq Ft: 3,153
|
Price: $6,995,000
Retax: $5,535
Maint/CC: $4,124
Tax Deduct: 0%
Finance Allowed: 90%
|
Attended Lobby: No
Fire Place: 1
|
Nghbd: West Village
Views: RIVER
Condition: Fair
|
|
|
|
|
|
|
9.
|
|
212 Warren Street - 15L (Click address for more details)
|
Listing #: 562630
|
Type: CONDO
Rooms: 5
Beds: 5
Baths: 4.5
Approx Sq Ft: 2,962
|
Price: $5,750,000
Retax: $4,610
Maint/CC: $3,817
Tax Deduct: 0%
Finance Allowed: 90%
|
Attended Lobby: Yes
Outdoor: Balcony
Health Club: Fitness Room
Flip Tax: Yes,
|
Nghbd: Battery Park City
Views: S,R,P,
|
|
|
|
|
|
|
10.
|
|
923 Fifth Avenue - 3A (Click address for more details)
|
Listing #: 8388
|
Type: CONDO
Rooms: 6
Beds: 2
Baths: 3
Approx Sq Ft: 1,850
|
Price: $5,395,000
Retax: $1,590
Maint/CC: $2,573
Tax Deduct: 0%
Finance Allowed: 90%
|
Attended Lobby: Yes
Garage: Yes
Health Club: Fitness Room
Flip Tax: None.
|
Sect: Upper East Side
Views: P,
Condition: New
|
|
|
|
|
|
|
11.
|
|
160 Leroy Street - NORTH11C (Click address for more details)
|
Listing #: 626615
|
Type: CONDO
Rooms: 6
Beds: 2
Baths: 2.5
Approx Sq Ft: 1,728
|
Price: $5,350,000
Retax: $2,484
Maint/CC: $2,734
Tax Deduct: 0%
Finance Allowed: 90%
|
Attended Lobby: Yes
Outdoor: Terrace
Health Club: Fitness Room
|
Nghbd: West Village
Views: River:Yes
Condition: Excellent
|
|
|
|
|
|
|
12.
|
|
610 West End Avenue - 2A (Click address for more details)
|
Listing #: 122760
|
Type: COOP
Rooms: 9
Beds: 5
Baths: 3.5
Approx Sq Ft: 3,550
|
Price: $5,250,000
Retax: $0
Maint/CC: $5,935
Tax Deduct: 38%
Finance Allowed: 75%
|
Attended Lobby: Yes
Flip Tax: 1/2%: Payable By Seller.
|
Sect: Upper West Side
Views: C,P,CP,
Condition: Excellent
|
|
|
|
|
|
|
13.
|
|
22 Mercer Street - 4D (Click address for more details)
|
Listing #: 197862
|
Type: CONDO
Rooms: 4
Beds: 2
Baths: 2.5
Approx Sq Ft: 2,500
|
Price: $5,250,000
Retax: $3,000
Maint/CC: $3,200
Tax Deduct: 0%
Finance Allowed: 90%
|
Attended Lobby: Yes
Outdoor: Roof Garden
Fire Place: 1
|
Nghbd: Soho
Views: S,C,F,
Condition: Mint
|
|
|
|
|
|
|
14.
|
|
400 East 51st Street - 29B (Click address for more details)
|
Listing #: 313591
|
Type: CONDO
Rooms: 6
Beds: 4
Baths: 3.5
Approx Sq Ft: 2,347
|
Price: $4,590,000
Retax: $4,120
Maint/CC: $3,228
Tax Deduct: 0%
Finance Allowed: 90%
|
Attended Lobby: Yes
Outdoor: Balcony
Health Club: Yes
Flip Tax: None.
|
Sect: Middle East Side
Views: S,C,R,
Condition: Excellent
|
|
|
|
|
|
|
15.
|
|
1 West End Avenue - 25C (Click address for more details)
|
Listing #: 624144
|
Type: CONDO
Rooms: 5
Beds: 3
Baths: 3.5
Approx Sq Ft: 2,012
|
Price: $4,500,000
Retax: $138
Maint/CC: $2,436
Tax Deduct: 0%
Finance Allowed: 80%
|
Attended Lobby: Yes
Garage: Yes
Health Club: Fitness Room
|
Sect: Upper West Side
Views: River:No
Condition: Excellent
|
|
|
|
|
|
|
16.
|
|
545 West 110th Street - 7FD (Click address for more details)
|
Listing #: 18709049
|
Type: CONDO
Rooms: 6
Beds: 4
Baths: 3.5
Approx Sq Ft: 3,100
|
Price: $4,495,000
Retax: $3,771
Maint/CC: $4,350
Tax Deduct: 0%
Finance Allowed: 90%
|
Attended Lobby: Yes
Garage: Yes
Health Club: Fitness Room
|
Sect: Upper West Side
Views: River:No
Condition: Excellent
|
|
|
|
|
|
|
17.
|
|
80 Riverside Boulevard - 4J (Click address for more details)
|
Listing #: 256865
|
Type: CONDO
Rooms: 6
Beds: 4
Baths: 3.5
Approx Sq Ft: 2,489
|
Price: $4,375,000
Retax: $4,014
Maint/CC: $2,804
Tax Deduct: 0%
Finance Allowed: 85%
|
Attended Lobby: Yes
Garage: Yes
Health Club: Yes
|
Sect: Upper West Side
Views: River:No
Condition: Excellent
|
|
|
|
|
|
|
18.
|
|
368 Third Avenue - 31B (Click address for more details)
|
Listing #: 21659854
|
Type: CONDO
Rooms: 5
Beds: 3
Baths: 3.5
Approx Sq Ft: 1,619
|
Price: $4,245,000
Retax: $1,718
Maint/CC: $2,090
Tax Deduct: 0%
Finance Allowed: 90%
|
Attended Lobby: Yes
Health Club: Yes
|
Sect: Middle East Side
Condition: New
|
|
|
|
|
|
All information regarding a property for sale, rental or financing is from sources deemed reliable but is subject to errors, omissions, changes in price, prior sale or withdrawal without notice. No representation is made as to the accuracy of any description. All measurements and square footages are approximate and all information should be confirmed by customer.
Powered by 







