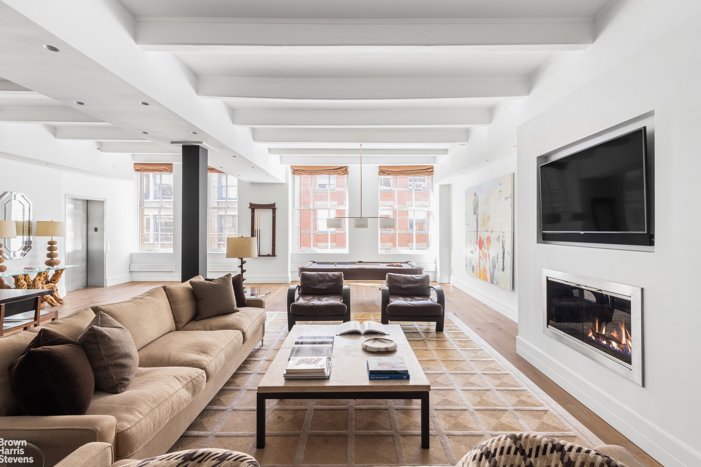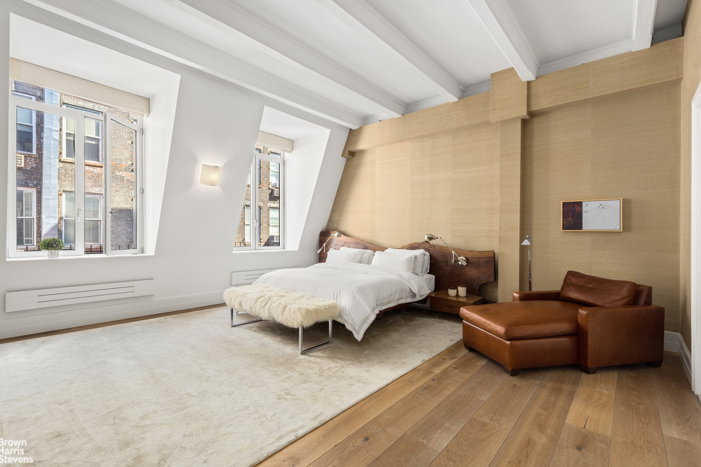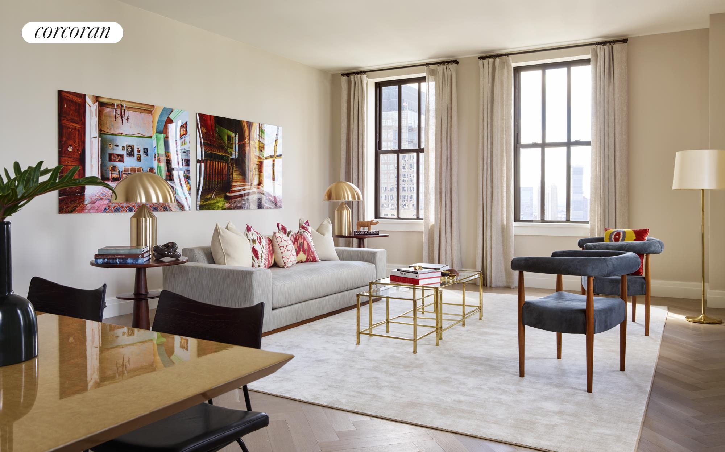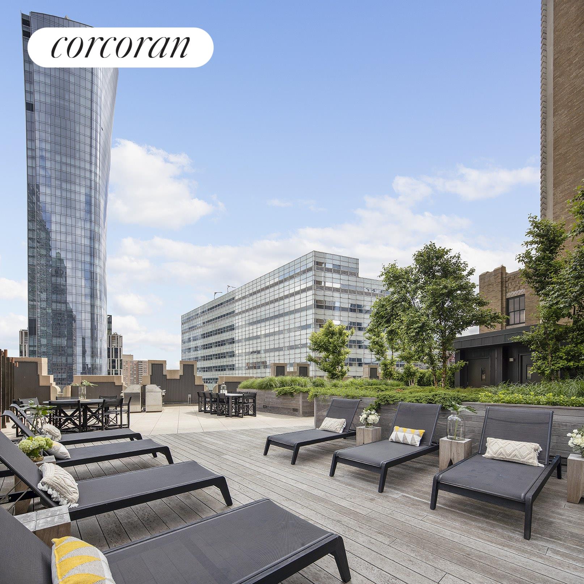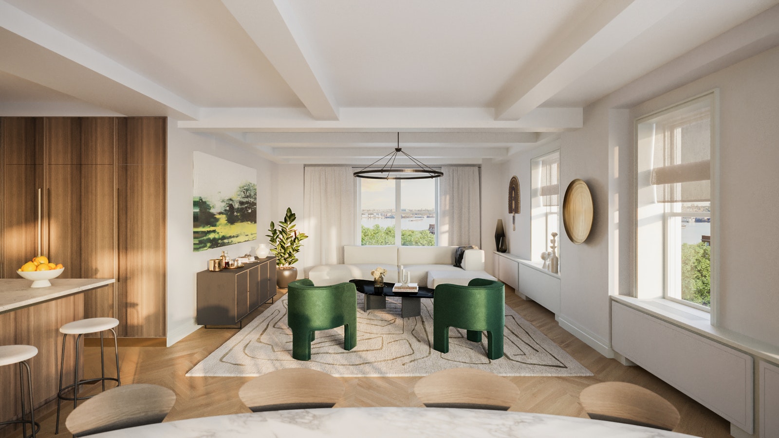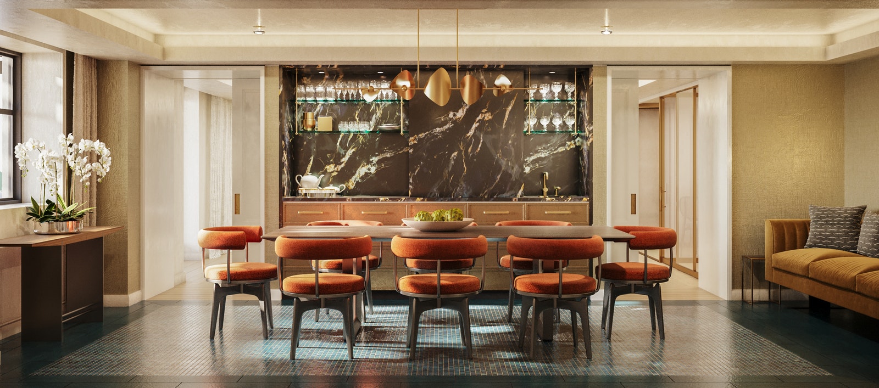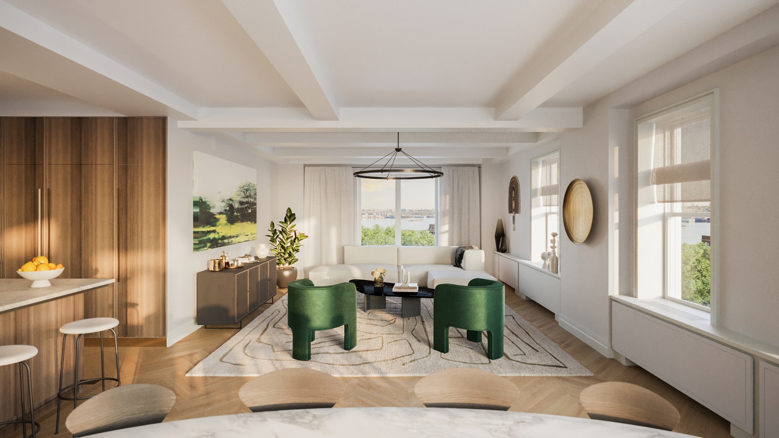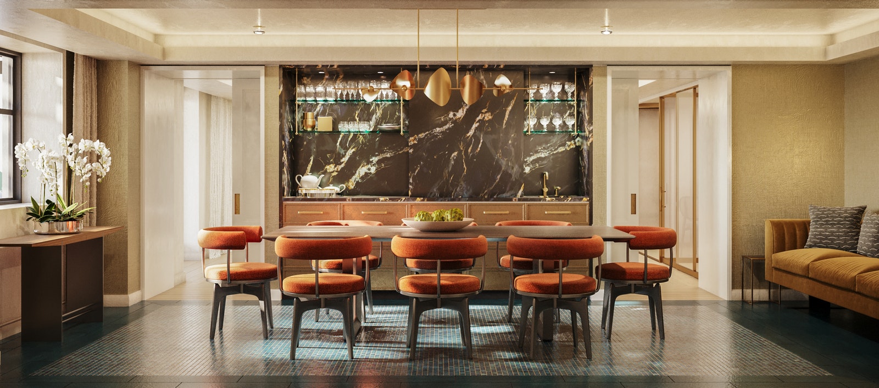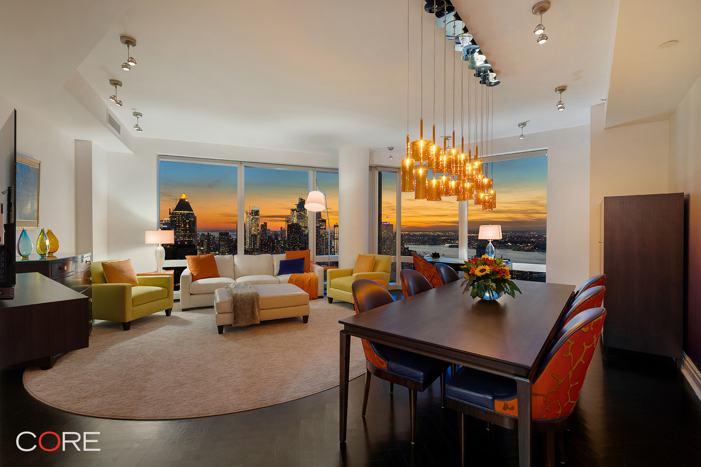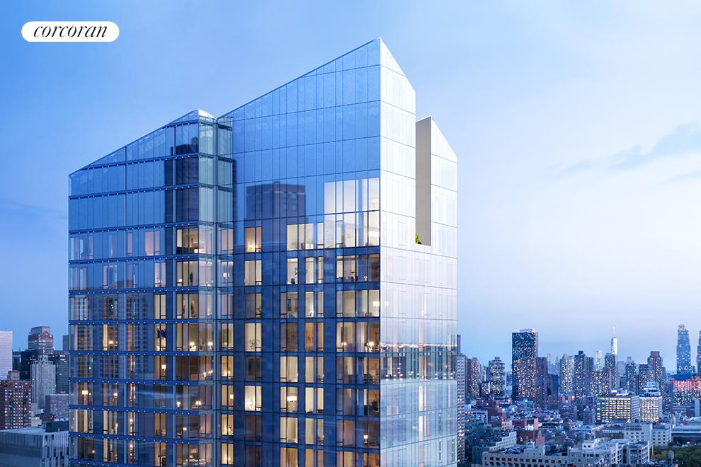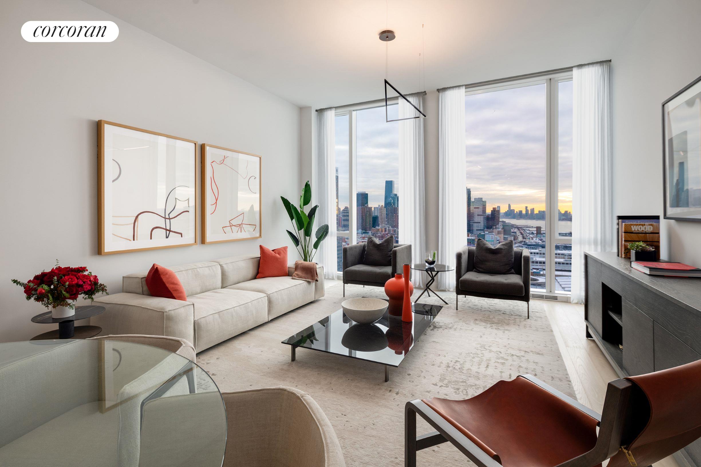|
Sales Report Created: Sunday, June 5, 2022 - Listings Shown: 24
|
Page Still Loading... Please Wait


|
1.
|
|
109 East 79th Street - 6WEST (Click address for more details)
|
Listing #: 21702620
|
Type: CONDO
Rooms: 9
Beds: 5
Baths: 5.5
Approx Sq Ft: 4,140
|
Price: $16,850,000
Retax: $5,329
Maint/CC: $5,176
Tax Deduct: 0%
Finance Allowed: 90%
|
Attended Lobby: Yes
Health Club: Fitness Room
|
Sect: Upper East Side
Views: C,
Condition: New
|
|
|
|
|
|
|
2.
|
|
225 West 86th Street - 1015 (Click address for more details)
|
Listing #: 21684967
|
Type: CONDO
Rooms: 8
Beds: 5
Baths: 4.5
Approx Sq Ft: 4,124
|
Price: $11,150,000
Retax: $5,831
Maint/CC: $3,279
Tax Deduct: 0%
Finance Allowed: 90%
|
Attended Lobby: Yes
Health Club: Fitness Room
|
Sect: Upper West Side
|
|
|
|
|
|
|
3.
|
|
7 Bond Street - PH6CD (Click address for more details)
|
Listing #: 422766
|
Type: CONDO
Rooms: 5
Beds: 3
Baths: 2.5
Approx Sq Ft: 3,066
|
Price: $9,500,000
Retax: $2,538
Maint/CC: $2,069
Tax Deduct: 0%
Finance Allowed: 90%
|
Attended Lobby: No
Outdoor: Terrace
|
Nghbd: Noho
Views: C,
Condition: Mint
|
|
|
|
|
|
|
4.
|
|
155 West 11th Street - 5C (Click address for more details)
|
Listing #: 517775
|
Type: CONDO
Rooms: 5
Beds: 2
Baths: 2.5
Approx Sq Ft: 2,243
|
Price: $9,120,000
Retax: $3,793
Maint/CC: $3,900
Tax Deduct: 0%
Finance Allowed: 75%
|
Attended Lobby: Yes
Garage: Yes
Health Club: Yes
|
Nghbd: Central Village
Views: City:Full
Condition: Excellent
|
|
|
|
|
|
|
5.
|
|
385 West 12th Street - TH3 (Click address for more details)
|
Listing #: 251301
|
Type: CONDO
Rooms: 10
Beds: 4
Baths: 3.5
Approx Sq Ft: 4,337
|
Price: $7,950,000
Retax: $7,433
Maint/CC: $8,350
Tax Deduct: 0%
Finance Allowed: 90%
|
Attended Lobby: Yes
Outdoor: Garden
Fire Place: 1
|
Nghbd: West Village
Views: River:Yes
Condition: New Construction
|
|
|
|
|
|
|
6.
|
|
25 West 28th Street - PH42A (Click address for more details)
|
Listing #: 21678573
|
Type: CONDO
Rooms: 4
Beds: 2
Baths: 2.5
Approx Sq Ft: 1,750
|
Price: $7,800,000
Retax: $2,128
Maint/CC: $4,615
Tax Deduct: 0%
Finance Allowed: 90%
|
Attended Lobby: Yes
Health Club: Yes
Flip Tax: N/A
|
Sect: Middle East Side
Views: S,C,R,
Condition: Mint
|
|
|
|
|
|
|
7.
|
|
275 West 10th Street - GARDENA (Click address for more details)
|
Listing #: 18678394
|
Type: CONDO
Rooms: 7
Beds: 3
Baths: 3.5
Approx Sq Ft: 2,681
|
Price: $7,450,000
Retax: $4,052
Maint/CC: $2,710
Tax Deduct: 0%
Finance Allowed: 90%
|
Attended Lobby: Yes
Outdoor: Terrace
Health Club: Fitness Room
|
Nghbd: West Village
Views: River:No
Condition: Excellent
|
|
|
|
|
|
|
8.
|
|
104 Wooster Street - 4N (Click address for more details)
|
Listing #: 119330
|
Type: CONDO
Rooms: 6
Beds: 3
Baths: 3
Approx Sq Ft: 3,042
|
Price: $7,250,000
Retax: $4,164
Maint/CC: $2,467
Tax Deduct: 0%
Finance Allowed: 90%
|
Attended Lobby: Yes
Flip Tax: no
|
Nghbd: Soho
Views: City
Condition: Triple Mint
|
|
|
|
|
|
|
9.
|
|
14 East 90th Street - 5DE (Click address for more details)
|
Listing #: 21703620
|
Type: COOP
Rooms: 12
Beds: 5
Baths: 5
|
Price: $7,250,000
Retax: $0
Maint/CC: $8,415
Tax Deduct: 38%
Finance Allowed: 50%
|
Attended Lobby: Yes
Fire Place: 1
Health Club: Yes
Flip Tax: 2%.
|
Sect: Upper East Side
Views: River:No
Condition: Excellent
|
|
|
|
|
|
|
10.
|
|
1 Central Park South - 1213 (Click address for more details)
|
Listing #: 266633
|
Type: CONDO
Rooms: 5
Beds: 2
Baths: 2.5
Approx Sq Ft: 2,339
|
Price: $6,850,000
Retax: $4,251
Maint/CC: $3,692
Tax Deduct: 0%
Finance Allowed: 90%
|
Attended Lobby: Yes
Garage: Yes
Health Club: Fitness Room
|
Sect: Middle East Side
Views: River:No
Condition: Excellent
|
|
|
|
|
|
|
11.
|
|
100 Barclay Street - 25B (Click address for more details)
|
Listing #: 536163
|
Type: CONDO
Rooms: 8
Beds: 3
Baths: 4
Approx Sq Ft: 2,870
|
Price: $6,525,000
Retax: $4,734
Maint/CC: $4,138
Tax Deduct: 0%
Finance Allowed: 90%
|
Attended Lobby: Yes
Health Club: Fitness Room
|
Nghbd: Tribeca
Views: S,C,R,
|
|
|
|
|
|
|
12.
|
|
393 West End Avenue - 15A (Click address for more details)
|
Listing #: 21817668
|
Type: CONDO
Rooms: 8
Beds: 4
Baths: 4
Approx Sq Ft: 2,435
|
Price: $6,205,000
Retax: $3,038
Maint/CC: $2,874
Tax Deduct: 0%
Finance Allowed: 90%
|
Attended Lobby: Yes
Health Club: Fitness Room
|
Sect: Upper West Side
Views: RIVER
Condition: New
|
|
|
|
|
|
|
13.
|
|
393 West End Avenue - 12A (Click address for more details)
|
Listing #: 21817663
|
Type: CONDO
Rooms: 8
Beds: 4
Baths: 4
Approx Sq Ft: 2,435
|
Price: $6,055,000
Retax: $3,038
Maint/CC: $2,874
Tax Deduct: 0%
Finance Allowed: 90%
|
Attended Lobby: Yes
Health Club: Fitness Room
|
Sect: Upper West Side
Views: RIVER
Condition: New
|
|
|
|
|
|
|
14.
|
|
80 Columbus Circle - 64E (Click address for more details)
|
Listing #: 456449
|
Type: CONDO
Rooms: 4
Beds: 2
Baths: 2
Approx Sq Ft: 1,542
|
Price: $5,900,000
Retax: $1,782
Maint/CC: $4,402
Tax Deduct: 0%
Finance Allowed: 90%
|
Attended Lobby: Yes
Garage: Yes
Health Club: Yes
|
Sect: Upper West Side
Views: River:Yes
Condition: Excellent
|
|
|
|
|
|
|
15.
|
|
284 Lafayette Street - 2C (Click address for more details)
|
Listing #: 292721
|
Type: COOP
Rooms: 7
Beds: 3
Baths: 3
|
Price: $5,750,000
Retax: $0
Maint/CC: $5,400
Tax Deduct: 0%
Finance Allowed: 75%
|
Attended Lobby: No
Flip Tax: None.
|
Nghbd: Soho
Views: River:No
Condition: Excellent
|
|
|
|
|
|
|
16.
|
|
305 East 51st Street - 31A (Click address for more details)
|
Listing #: 532925
|
Type: CONDO
Rooms: 6.5
Beds: 3
Baths: 3
Approx Sq Ft: 2,408
|
Price: $5,300,000
Retax: $3,827
Maint/CC: $3,657
Tax Deduct: 0%
Finance Allowed: 90%
|
Attended Lobby: Yes
Garage: Yes
|
Sect: Middle East Side
Views: C,F,
|
|
|
|
|
|
|
17.
|
|
10 Riverside Boulevard - 35F (Click address for more details)
|
Listing #: 20073789
|
Type: CONDO
Rooms: 4
Beds: 3
Baths: 3
Approx Sq Ft: 1,824
|
Price: $5,275,000
Retax: $163
Maint/CC: $3,664
Tax Deduct: 0%
Finance Allowed: 90%
|
Attended Lobby: Yes
Garage: Yes
Health Club: Yes
|
Sect: Upper West Side
Views: S,C,R,P,SP,CP,RP,
Condition: New
|
|
|
|
|
|
|
18.
|
|
465 Washington Street - 3 (Click address for more details)
|
Listing #: 21808189
|
Type: CONDO
Rooms: 5
Beds: 4
Baths: 3.5
Approx Sq Ft: 2,775
|
Price: $4,500,000
Retax: $3,648
Maint/CC: $3,100
Tax Deduct: 0%
Finance Allowed: 90%
|
Attended Lobby: No
|
Nghbd: Tribeca
|
|
|
|
|
|
|
19.
|
|
108 Leonard Street - 12A (Click address for more details)
|
Listing #: 21817194
|
Type: CONDO
Rooms: 4
Beds: 2
Baths: 2.5
Approx Sq Ft: 1,764
|
Price: $4,499,000
Retax: $2,093
Maint/CC: $2,088
Tax Deduct: 0%
Finance Allowed: 90%
|
Attended Lobby: Yes
Garage: Yes
Health Club: Fitness Room
|
Nghbd: Tribeca
|
|
|
|
|
|
|
20.
|
|
43 Great Jones Street - TRIPLEXMAI (Click address for more details)
|
Listing #: 21702453
|
Type: COOP
Rooms: 6
Beds: 4
Baths: 2.5
Approx Sq Ft: 4,500
|
Price: $4,350,000
Retax: $0
Maint/CC: $2,650
Tax Deduct: 0%
Finance Allowed: 0%
|
Attended Lobby: No
Outdoor: Garden
|
Nghbd: Soho
Views: River:No
|
|
|
|
|
|
|
21.
|
|
45 East 66th Street - 7W (Click address for more details)
|
Listing #: 18725
|
Type: COOP
Rooms: 7
Beds: 4
Baths: 3
|
Price: $4,250,000
Retax: $0
Maint/CC: $6,871
Tax Deduct: 37%
Finance Allowed: 50%
|
Attended Lobby: Yes
Fire Place: 1
Flip Tax: 2.5%: Payable By Seller.
|
Sect: Upper East Side
Views: River:No
Condition: Excellent
|
|
|
|
|
|
|
22.
|
|
1 West 67th Street - 807 (Click address for more details)
|
Listing #: 10539
|
Type: COOP
Rooms: 6
Beds: 3
Baths: 2
|
Price: $4,200,000
Retax: $0
Maint/CC: $5,442
Tax Deduct: 0%
Finance Allowed: 50%
|
Attended Lobby: Yes
Fire Place: 1
Health Club: Fitness Room
Flip Tax: 3%.
|
Sect: Upper West Side
Views: River:No
Condition: Excellent
|
|
|
|
|
|
|
23.
|
|
100 East 53rd Street - 46A (Click address for more details)
|
Listing #: 18691720
|
Type: CONDO
Rooms: 4
Beds: 2
Baths: 2.5
Approx Sq Ft: 1,638
|
Price: $4,200,000
Retax: $2,726
Maint/CC: $2,632
Tax Deduct: 0%
Finance Allowed: 90%
|
Attended Lobby: Yes
Health Club: Yes
Flip Tax: ASK EXCL BROKER
|
Sect: Middle East Side
Views: City:Full
Condition: Excellent
|
|
|
|
|
|
|
24.
|
|
2109 Broadway - 340/341 (Click address for more details)
|
Listing #: 21628988
|
Type: CONDO
Rooms: 7
Beds: 3
Baths: 3
Approx Sq Ft: 2,700
|
Price: $4,195,000
Retax: $1,931
Maint/CC: $4,073
Tax Deduct: 0%
Finance Allowed: 90%
|
Attended Lobby: Yes
Garage: Yes
Flip Tax: None.
|
Sect: Upper West Side
Views: T,
Condition: Mint
|
|
|
|
|
|
All information regarding a property for sale, rental or financing is from sources deemed reliable but is subject to errors, omissions, changes in price, prior sale or withdrawal without notice. No representation is made as to the accuracy of any description. All measurements and square footages are approximate and all information should be confirmed by customer.
Powered by 



















