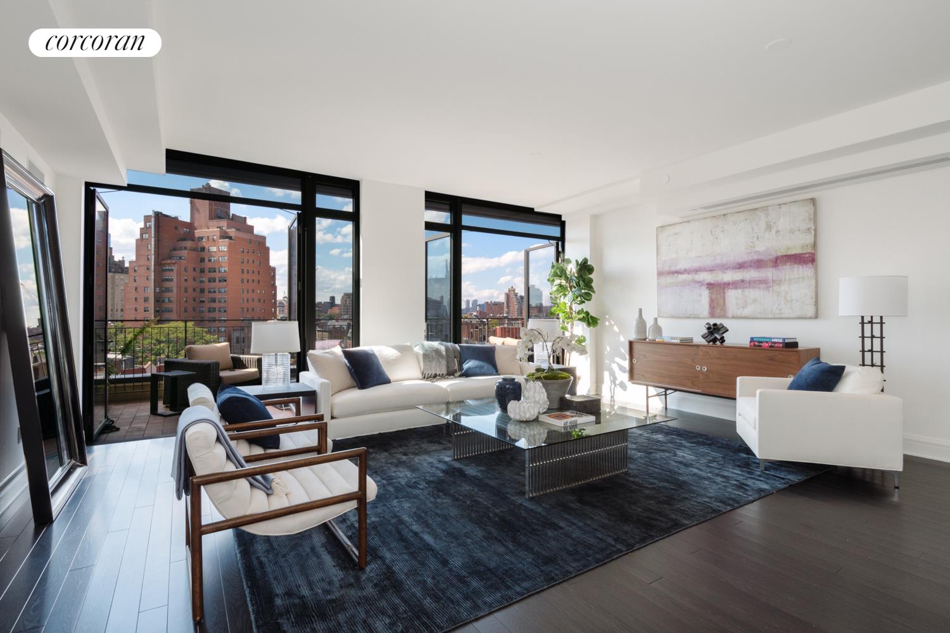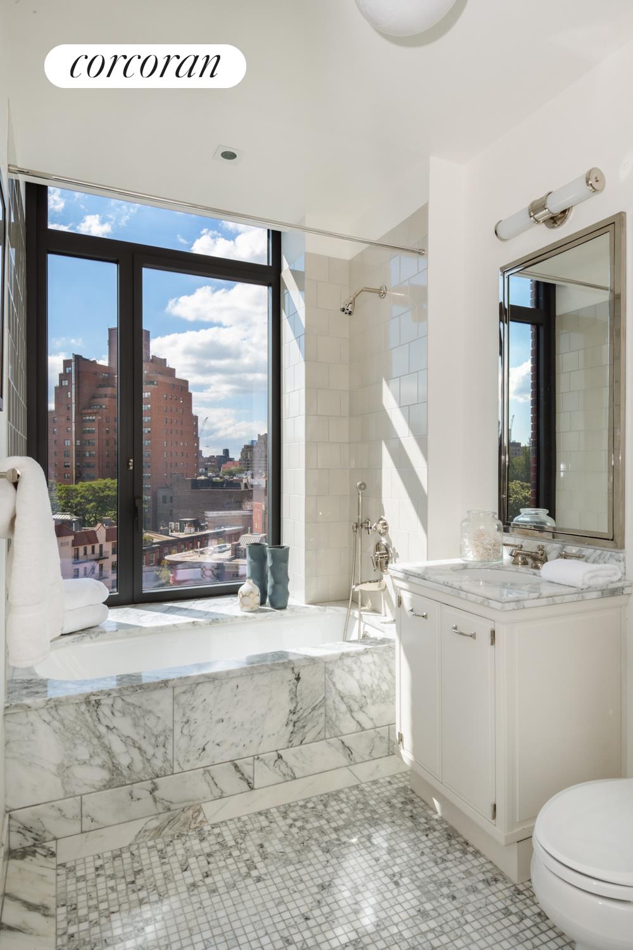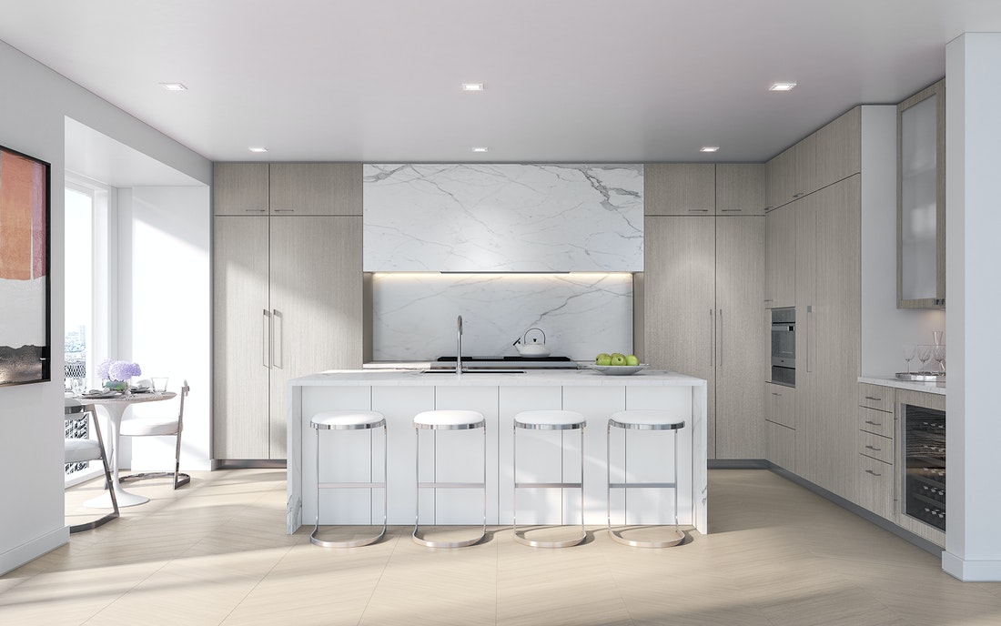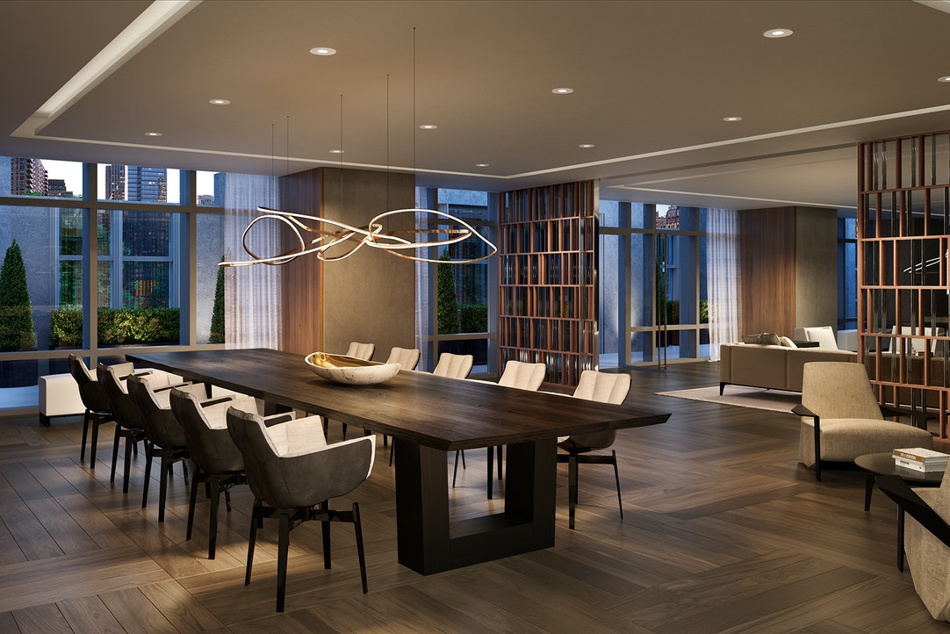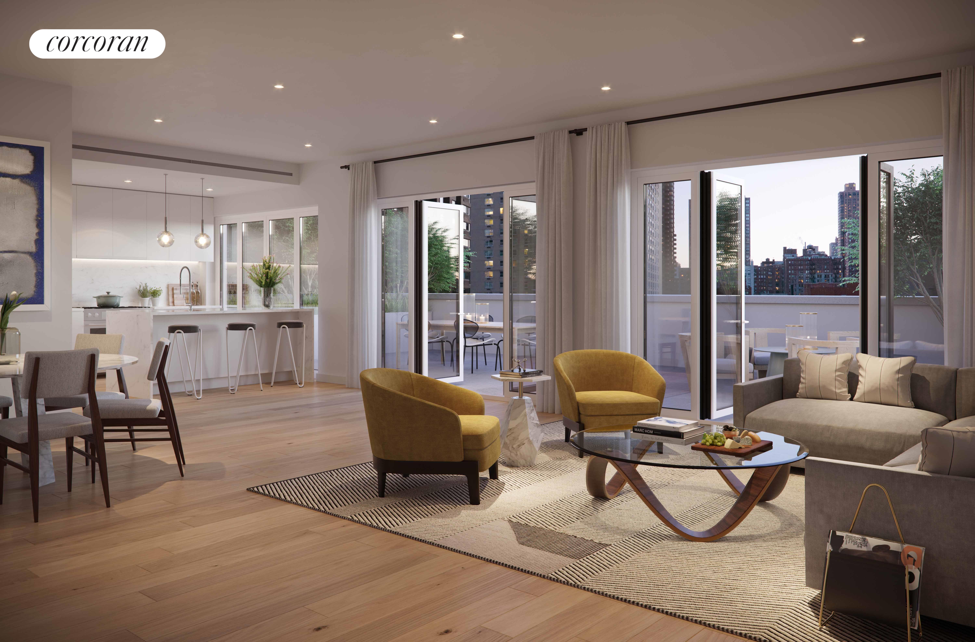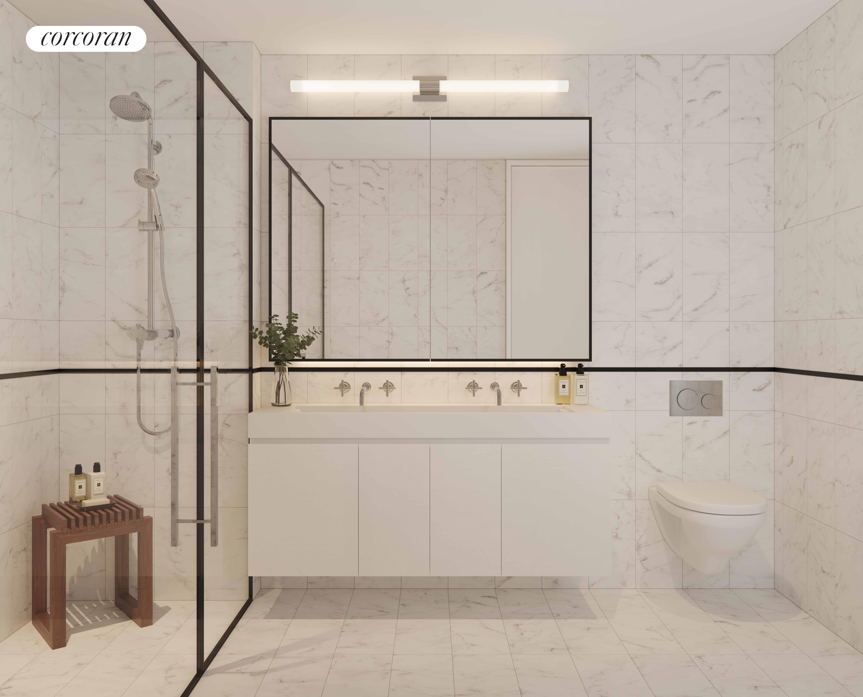|
Sales Report Created: Sunday, June 19, 2022 - Listings Shown: 10
|
Page Still Loading... Please Wait


|
1.
|
|
15 Central Park West - 37A (Click address for more details)
|
Listing #: 197181
|
Type: CONDO
Rooms: 7
Beds: 3
Baths: 3.5
Approx Sq Ft: 3,105
|
Price: $26,000,000
Retax: $5,154
Maint/CC: $7,008
Tax Deduct: 0%
Finance Allowed: 90%
|
Attended Lobby: Yes
Garage: Yes
Health Club: Fitness Room
|
Sect: Upper West Side
Views: River:Yes
Condition: Excellent
|
|
|
|
|
|
|
2.
|
|
155 West 11th Street - PH7W (Click address for more details)
|
Listing #: 21858699
|
Type: CONDO
Rooms: 6
Beds: 3
Baths: 3.5
Approx Sq Ft: 2,516
|
Price: $15,000,000
Retax: $5,852
Maint/CC: $4,867
Tax Deduct: 0%
Finance Allowed: 75%
|
Attended Lobby: Yes
Outdoor: Terrace
Garage: Yes
Health Club: Yes
|
Nghbd: Central Village
Views: S,C,
Condition: Mint
|
|
|
|
|
|
|
3.
|
|
225 West 86th Street - 501 (Click address for more details)
|
Listing #: 21836238
|
Type: CONDO
Rooms: 9
Beds: 5
Baths: 5.5
Approx Sq Ft: 4,212
|
Price: $10,750,000
Retax: $6,569
Maint/CC: $3,774
Tax Deduct: 0%
Finance Allowed: 90%
|
Attended Lobby: Yes
Health Club: Fitness Room
|
Sect: Upper West Side
Condition: New
|
|
|
|
|
|
|
4.
|
|
200 Amsterdam Avenue - 21B (Click address for more details)
|
Listing #: 21449768
|
Type: CONDO
Rooms: 4
Beds: 2
Baths: 2.5
Approx Sq Ft: 2,139
|
Price: $5,550,000
Retax: $3,456
Maint/CC: $2,198
Tax Deduct: 0%
Finance Allowed: 90%
|
Attended Lobby: Yes
Health Club: Yes
|
Sect: Upper West Side
Views: PARK CITY
Condition: Poor
|
|
|
|
|
|
|
5.
|
|
14 Harrison Street - 5/6 (Click address for more details)
|
Listing #: 18702784
|
Type: COOP
Rooms: 9
Beds: 3
Baths: 2
|
Price: $5,495,000
Retax: $0
Maint/CC: $3,880
Tax Deduct: 0%
Finance Allowed: 70%
|
Attended Lobby: Yes
Flip Tax: ASK EXCL BROKER
|
Nghbd: Tribeca
Views: River:No
Condition: Excellent
|
|
|
|
|
|
|
6.
|
|
427 East 90th Street - PH9 (Click address for more details)
|
Listing #: 20843835
|
Type: CONDO
Rooms: 6
Beds: 3
Baths: 2.5
Approx Sq Ft: 2,317
|
Price: $5,175,000
Retax: $3,105
Maint/CC: $3,098
Tax Deduct: 0%
Finance Allowed: 90%
|
Attended Lobby: Yes
Outdoor: Terrace
|
Sect: Upper East Side
|
|
|
|
|
|
|
7.
|
|
230 West 56th Street - 69A (Click address for more details)
|
Listing #: 131330
|
Type: CONDO
Rooms: 5
Beds: 3
Baths: 2.5
Approx Sq Ft: 2,292
|
Price: $4,750,000
Retax: $4,821
Maint/CC: $3,822
Tax Deduct: 0%
Finance Allowed: 90%
|
Attended Lobby: Yes
Garage: Yes
Health Club: Fitness Room
Flip Tax: 6 months common charges.
|
Sect: Middle West Side
Views: RIVER
Condition: Excellent
|
|
|
|
|
|
|
8.
|
|
205 East 85th Street - 10CD (Click address for more details)
|
Listing #: 243776
|
Type: CONDO
Rooms: 7
Beds: 4
Baths: 4.5
Approx Sq Ft: 2,567
|
Price: $4,500,000
Retax: $3,606
Maint/CC: $2,779
Tax Deduct: 0%
Finance Allowed: 90%
|
Attended Lobby: Yes
Health Club: Yes
|
Sect: Upper East Side
Views: C,F,
Condition: Excellent
|
|
|
|
|
|
|
9.
|
|
215 East 19th Street - 14D (Click address for more details)
|
Listing #: 21606792
|
Type: CONDO
Rooms: 4
Beds: 2
Baths: 2.5
Approx Sq Ft: 1,834
|
Price: $4,315,000
Retax: $3,242
Maint/CC: $1,368
Tax Deduct: 0%
Finance Allowed: 90%
|
Attended Lobby: Yes
Garage: Yes
Health Club: Fitness Room
|
Nghbd: Gramercy Park
Views: S,C,F,
Condition: Mint
|
|
|
|
|
|
|
10.
|
|
101 Warren Street - 2850 (Click address for more details)
|
Listing #: 266426
|
Type: CONDO
Rooms: 5
Beds: 2
Baths: 3
Approx Sq Ft: 1,929
|
Price: $4,100,000
Retax: $3,380
Maint/CC: $2,348
Tax Deduct: 0%
Finance Allowed: 90%
|
Attended Lobby: Yes
Garage: Yes
Health Club: Yes
|
Nghbd: Tribeca
Views: River:No
Condition: NEW
|
|
|
|
|
|
All information regarding a property for sale, rental or financing is from sources deemed reliable but is subject to errors, omissions, changes in price, prior sale or withdrawal without notice. No representation is made as to the accuracy of any description. All measurements and square footages are approximate and all information should be confirmed by customer.
Powered by 







