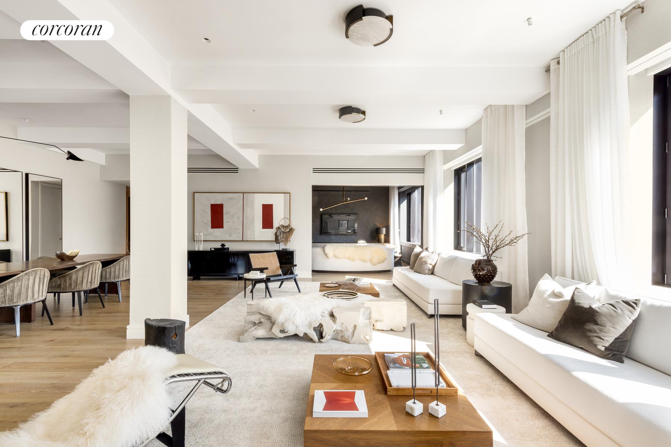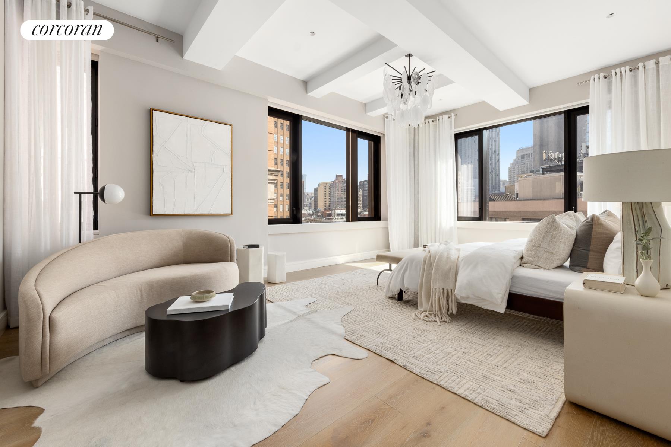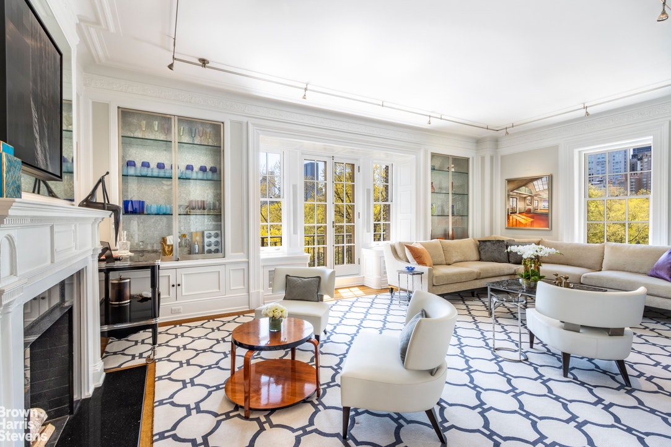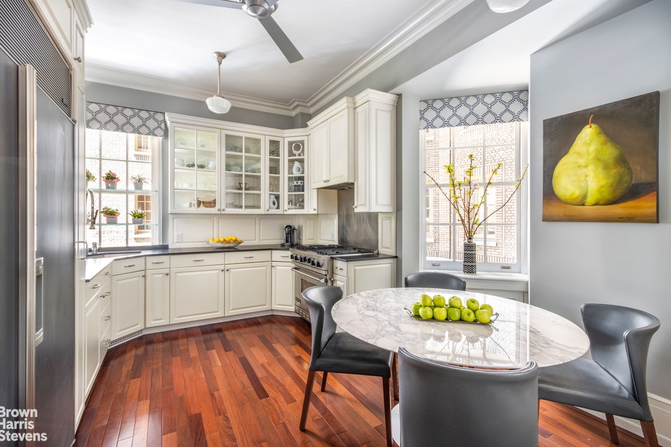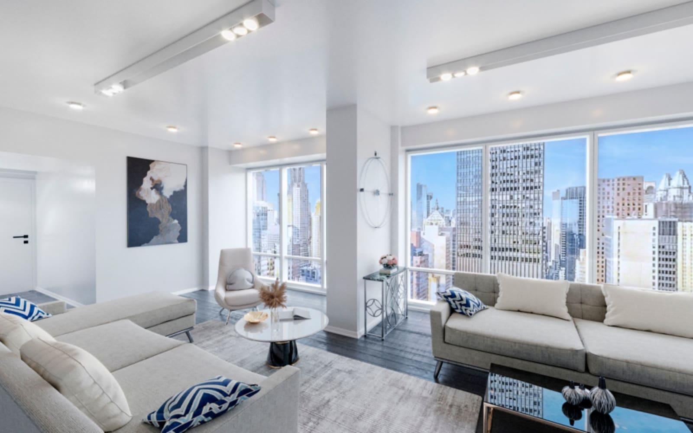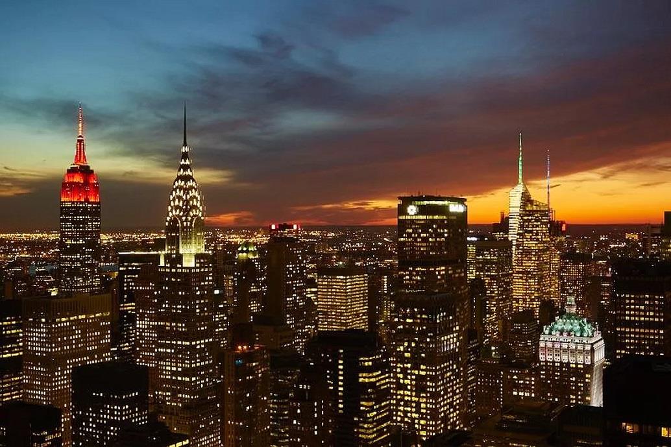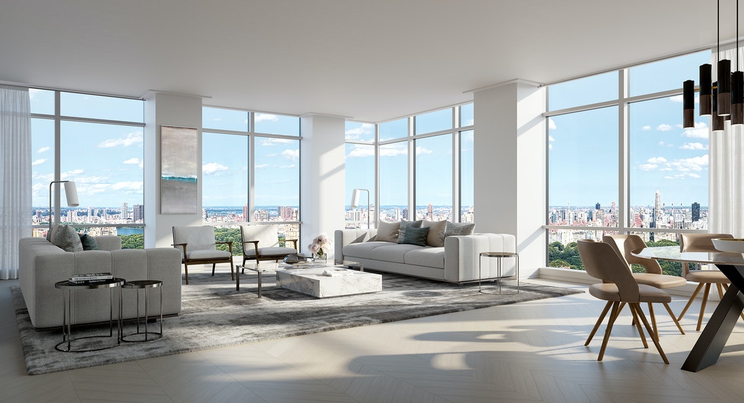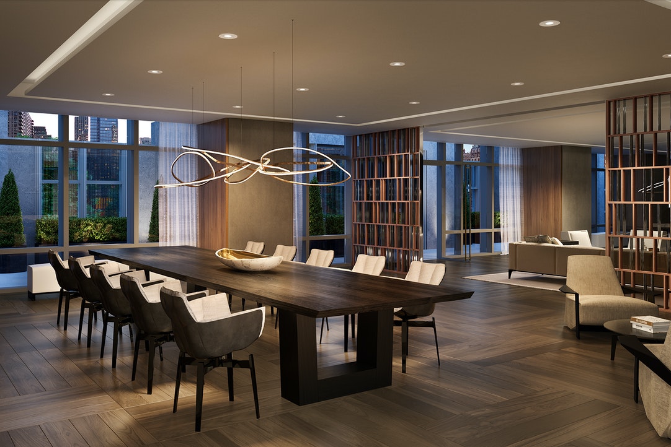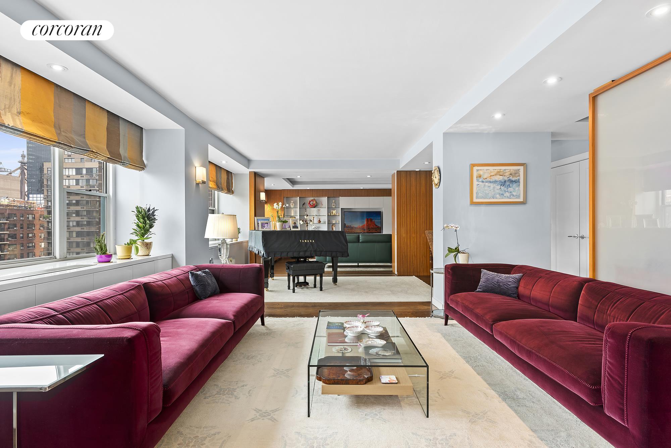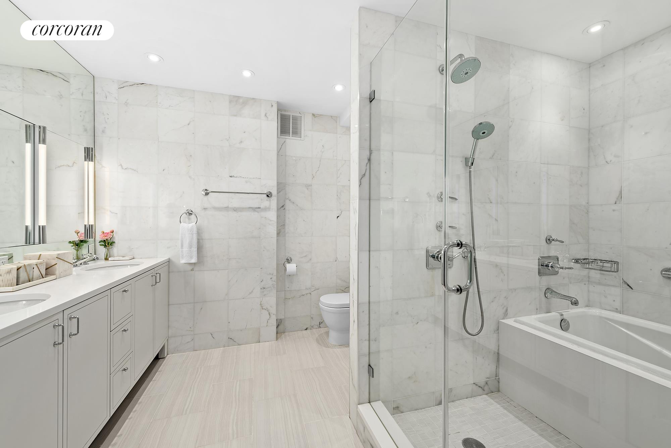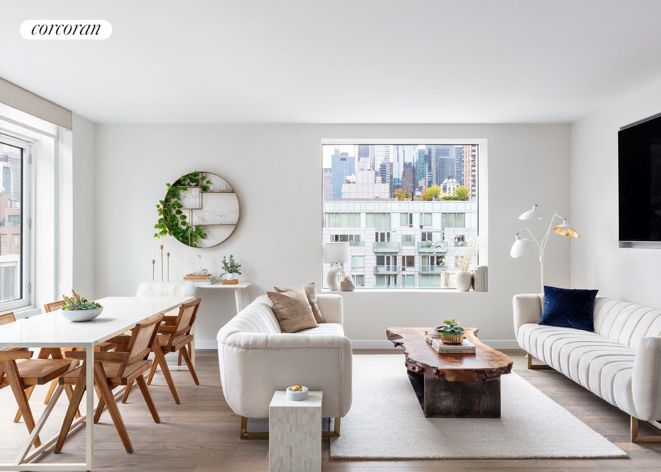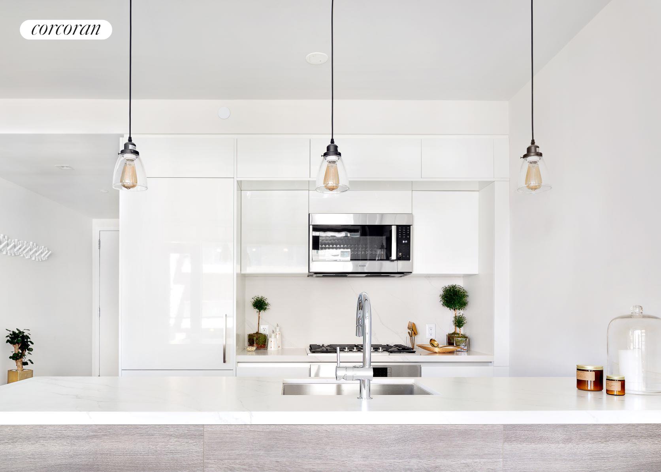|
Sales Report Created: Monday, June 27, 2022 - Listings Shown: 17
|
Page Still Loading... Please Wait


|
1.
|
|
1060 Fifth Avenue - 10B (Click address for more details)
|
Listing #: 585275
|
Type: COOP
Rooms: 13
Beds: 7
Baths: 5
|
Price: $20,000,000
Retax: $0
Maint/CC: $14,107
Tax Deduct: 44%
Finance Allowed: 50%
|
Attended Lobby: Yes
Fire Place: 1
Health Club: Fitness Room
Flip Tax: 3% Payable: Payable By Buyer.
|
Sect: Upper East Side
Views: River:No
Condition: Excellent
|
|
|
|
|
|
|
2.
|
|
360 Central Park West - PHA (Click address for more details)
|
Listing #: 21707575
|
Type: CONDO
Rooms: 9
Beds: 5
Baths: 3.5
Approx Sq Ft: 4,354
|
Price: $16,495,000
Retax: $4,234
Maint/CC: $4,550
Tax Deduct: 0%
Finance Allowed: 90%
|
Attended Lobby: Yes
Outdoor: Terrace
|
Sect: Upper West Side
Views: PARK CITY
|
|
|
|
|
|
|
3.
|
|
11 Beach Street - PHD (Click address for more details)
|
Listing #: 657150
|
Type: CONDO
Rooms: 8
Beds: 5
Baths: 6.5
Approx Sq Ft: 5,457
|
Price: $15,000,000
Retax: $9,455
Maint/CC: $5,612
Tax Deduct: 0%
Finance Allowed: 90%
|
Attended Lobby: Yes
Health Club: Fitness Room
|
Nghbd: Tribeca
Views: River:No
|
|
|
|
|
|
|
4.
|
|
781 FIFTH AVENUE - 29T (Click address for more details)
|
Listing #: 21607121
|
Type: COOP
Rooms: 6
Beds: 2
Baths: 3.5
|
Price: $9,500,000
Retax: $0
Maint/CC: $25,524
Tax Deduct: 25%
Finance Allowed: 0%
|
Attended Lobby: Yes
Health Club: Fitness Room
Flip Tax: $1000 Plus .05/share Stamp Fee.
|
Sect: Upper East Side
Views: S,C,P,F,
Condition: Very Good
|
|
|
|
|
|
|
5.
|
|
527 West 27th Street - 9A (Click address for more details)
|
Listing #: 20855660
|
Type: CONDO
Rooms: 8
Beds: 4
Baths: 3.5
Approx Sq Ft: 3,102
|
Price: $8,800,000
Retax: $5,672
Maint/CC: $4,233
Tax Deduct: 0%
Finance Allowed: 90%
|
Attended Lobby: Yes
Outdoor: Balcony
Garage: Yes
Health Club: Fitness Room
|
Nghbd: Chelsea
Views: C,R,P,G,CP,RP,
Condition: Good
|
|
|
|
|
|
|
6.
|
|
181 East 65th Street - 27A (Click address for more details)
|
Listing #: 112734
|
Type: CONDO
Rooms: 9
Beds: 4
Baths: 5
Approx Sq Ft: 3,000
|
Price: $7,995,000
Retax: $5,774
Maint/CC: $5,702
Tax Deduct: 0%
Finance Allowed: 90%
|
Attended Lobby: Yes
Garage: Yes
Health Club: Yes
Flip Tax: Six months Common charges: Payable By Seller.
|
Sect: Upper East Side
Views: River:No
Condition: excellent
|
|
|
|
|
|
|
7.
|
|
150 Charles Street - 4FS (Click address for more details)
|
Listing #: 448876
|
Type: CONDO
Rooms: 5
Beds: 3
Baths: 3.5
Approx Sq Ft: 2,491
|
Price: $7,550,000
Retax: $4,108
Maint/CC: $3,903
Tax Deduct: 0%
Finance Allowed: 90%
|
Attended Lobby: Yes
Outdoor: Terrace
Garage: Yes
Health Club: Yes
|
Nghbd: West Village
Views: River:No
Condition: excellent
|
|
|
|
|
|
|
8.
|
|
41 Central Park West - 4BG (Click address for more details)
|
Listing #: 455643
|
Type: COOP
Rooms: 7
Beds: 3
Baths: 3
|
Price: $7,500,000
Retax: $0
Maint/CC: $7,518
Tax Deduct: 40%
Finance Allowed: 70%
|
Attended Lobby: Yes
Outdoor: Balcony
Garage: Yes
Fire Place: 1
Health Club: Yes
Flip Tax: 3%.
|
Sect: Upper West Side
Views: PARK
Condition: Excellent
|
|
|
|
|
|
|
9.
|
|
141 East 88th Street - 8F (Click address for more details)
|
Listing #: 445243
|
Type: CONDO
Rooms: 7
Beds: 4
Baths: 3.5
Approx Sq Ft: 2,650
|
Price: $5,750,000
Retax: $3,029
Maint/CC: $3,468
Tax Deduct: 0%
Finance Allowed: 90%
|
Attended Lobby: Yes
Health Club: Fitness Room
|
Sect: Upper East Side
|
|
|
|
|
|
|
10.
|
|
400 West 12th Street - 4K (Click address for more details)
|
Listing #: 257076
|
Type: CONDO
Rooms: 5
Beds: 2
Baths: 2.5
Approx Sq Ft: 1,844
|
Price: $5,250,000
Retax: $3,335
Maint/CC: $3,129
Tax Deduct: 0%
Finance Allowed: 90%
|
Attended Lobby: Yes
Garage: Yes
Health Club: Yes
|
Nghbd: West Village
Views: River:No
Condition: Excellent
|
|
|
|
|
|
|
11.
|
|
845 United Nations Plaza - 51AE (Click address for more details)
|
Listing #: 18487494
|
Type: CONDO
Rooms: 6
Beds: 4
Baths: 4.5
Approx Sq Ft: 3,500
|
Price: $5,000,000
Retax: $4,415
Maint/CC: $4,342
Tax Deduct: 0%
Finance Allowed: 90%
|
Attended Lobby: Yes
Garage: Yes
Health Club: Yes
|
Sect: Middle East Side
Views: River:Yes
Condition: Wrecked
|
|
|
|
|
|
|
12.
|
|
200 Amsterdam Avenue - 23A (Click address for more details)
|
Listing #: 21872285
|
Type: CONDO
Rooms: 4
Beds: 2
Baths: 2.5
Approx Sq Ft: 1,769
|
Price: $4,950,000
Retax: $2,967
Maint/CC: $1,887
Tax Deduct: 0%
Finance Allowed: 90%
|
Attended Lobby: Yes
Health Club: Yes
|
Sect: Upper West Side
Views: RIVER CITY
Condition: New
|
|
|
|
|
|
|
13.
|
|
120 Central Park South - 9ABG (Click address for more details)
|
Listing #: 21703227
|
Type: COOP
Rooms: 8
Beds: 4
Baths: 3.5
Approx Sq Ft: 2,400
|
Price: $4,495,000
Retax: $0
Maint/CC: $7,339
Tax Deduct: 50%
Finance Allowed: 75%
|
Attended Lobby: Yes
Flip Tax: 3%: Payable By Buyer.
|
Sect: Middle West Side
Views: River:No
Condition: Excellent
|
|
|
|
|
|
|
14.
|
|
340 East 64th Street - 10/11J (Click address for more details)
|
Listing #: 20682253
|
Type: CONDO
Rooms: 9
Beds: 4
Baths: 4.5
Approx Sq Ft: 2,925
|
Price: $4,290,000
Retax: $2,771
Maint/CC: $1,811
Tax Deduct: 0%
Finance Allowed: 90%
|
Attended Lobby: Yes
Garage: Yes
Health Club: Fitness Room
Flip Tax: None.
|
Sect: Upper East Side
Views: City:Yes
|
|
|
|
|
|
|
15.
|
|
505 West 43rd Street - PHB (Click address for more details)
|
Listing #: 684186
|
Type: CONDO
Rooms: 9
Beds: 3
Baths: 3.5
Approx Sq Ft: 2,259
|
Price: $4,250,000
Retax: $3,938
Maint/CC: $3,071
Tax Deduct: 0%
Finance Allowed: 90%
|
Attended Lobby: Yes
Garage: Yes
Flip Tax: ASK EXCL BROKER
|
Views: C,R,
|
|
|
|
|
|
|
16.
|
|
15 Renwick Street - TH2 (Click address for more details)
|
Listing #: 585937
|
Type: CONDO
Rooms: 8
Beds: 3
Baths: 3.5
Approx Sq Ft: 2,432
|
Price: $4,200,000
Retax: $1
Maint/CC: $4,087
Tax Deduct: 0%
Finance Allowed: 90%
|
Attended Lobby: Yes
Outdoor: Garden
Garage: Yes
Health Club: Fitness Room
|
Nghbd: Soho
|
|
|
|
|
|
|
17.
|
|
15 East 30th Street - 38E (Click address for more details)
|
Listing #: 21702588
|
Type: CONDO
Rooms: 5
Beds: 2
Baths: 2.5
Approx Sq Ft: 1,402
|
Price: $4,050,000
Retax: $2,486
Maint/CC: $2,265
Tax Deduct: 0%
Finance Allowed: 90%
|
Attended Lobby: Yes
Health Club: Fitness Room
|
Sect: Middle East Side
Views: S,C,R,
Condition: Mint
|
|
|
|
|
|
All information regarding a property for sale, rental or financing is from sources deemed reliable but is subject to errors, omissions, changes in price, prior sale or withdrawal without notice. No representation is made as to the accuracy of any description. All measurements and square footages are approximate and all information should be confirmed by customer.
Powered by 








