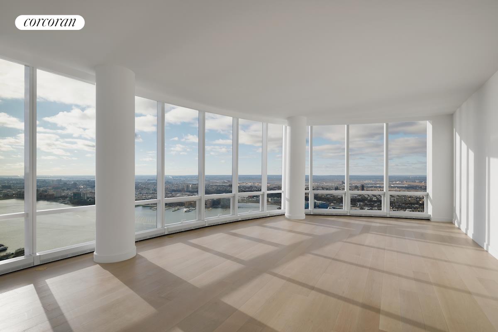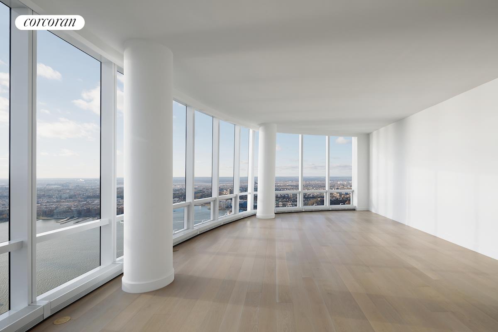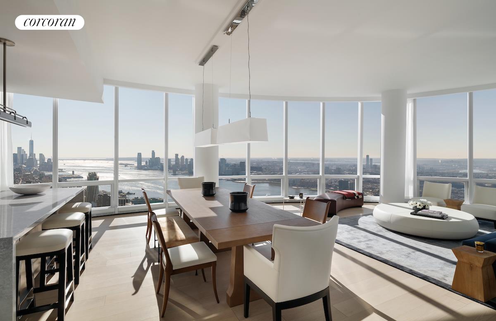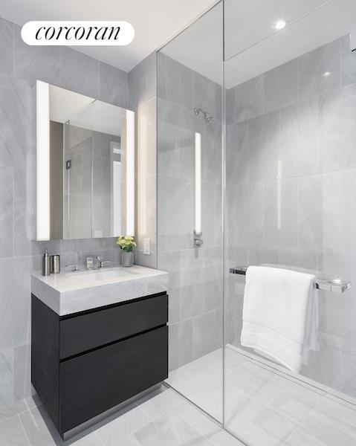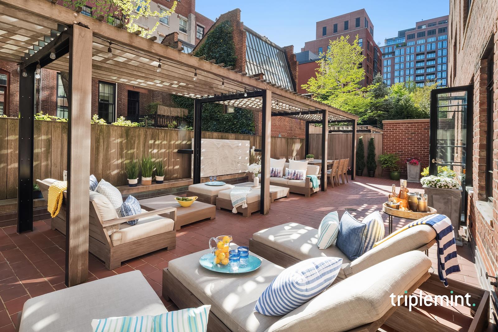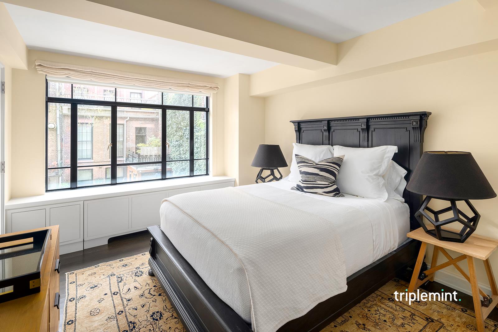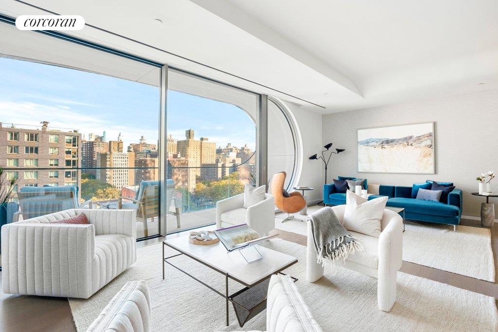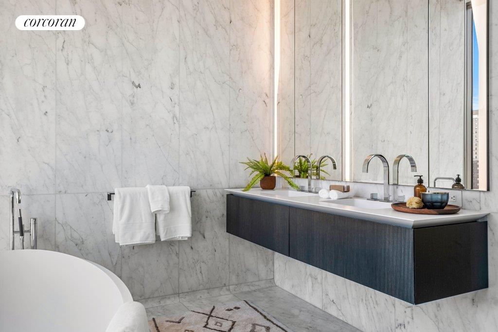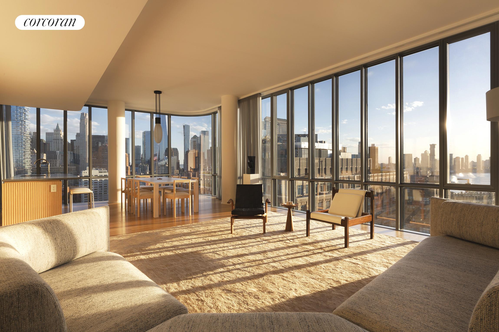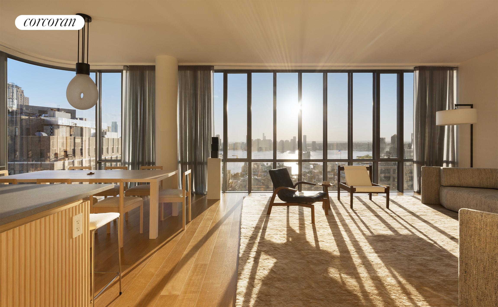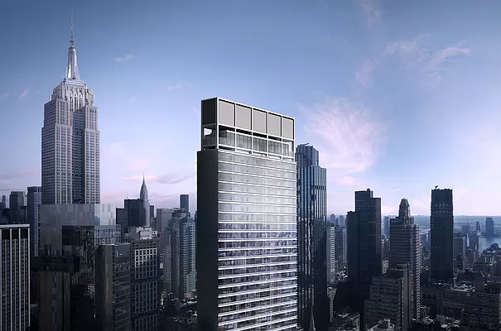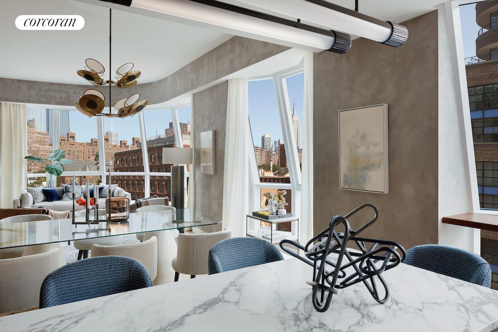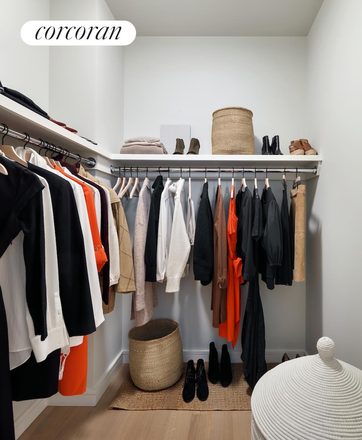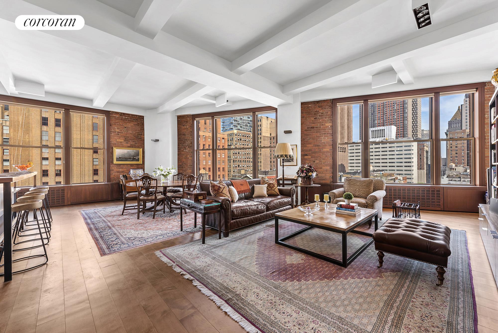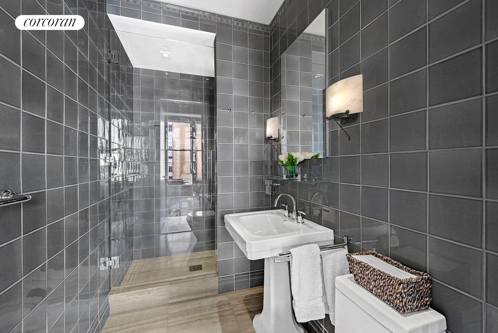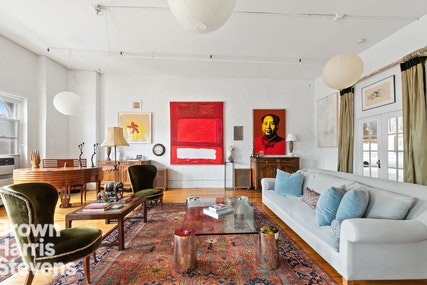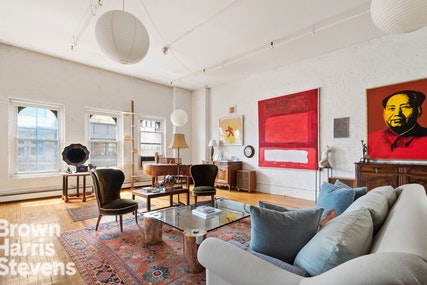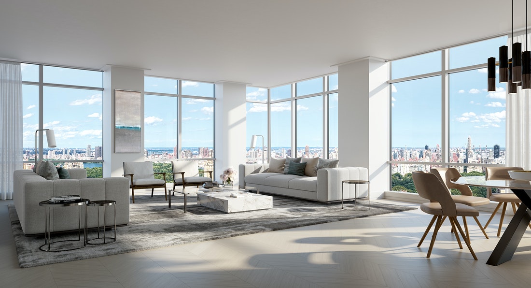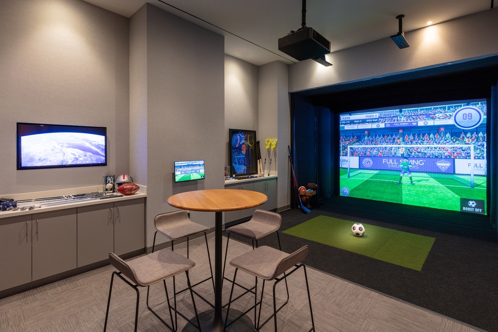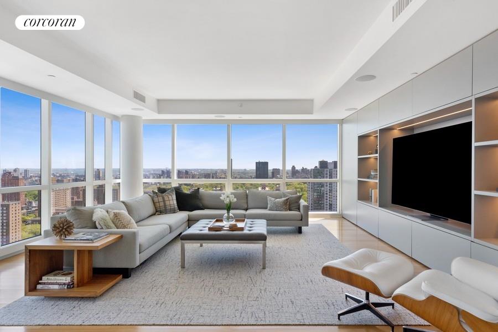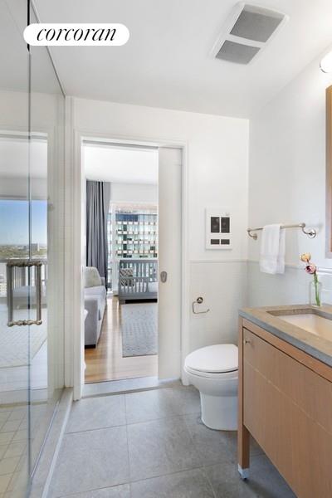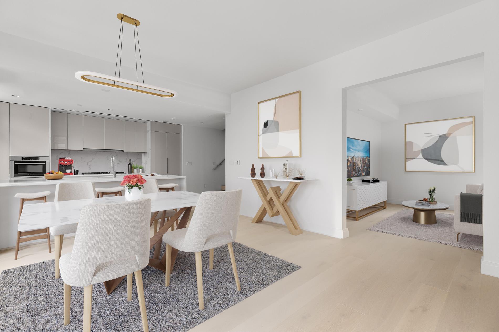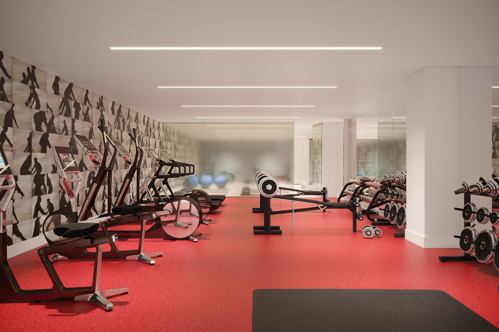|
Sales Report Created: Sunday, July 3, 2022 - Listings Shown: 23
|
Page Still Loading... Please Wait


|
1.
|
|
15 Hudson Yards - PH86B (Click address for more details)
|
Listing #: 18489734
|
Type: CONDO
Rooms: 10
Beds: 4
Baths: 4.5
Approx Sq Ft: 3,147
|
Price: $12,915,000
Retax: $103
Maint/CC: $8,599
Tax Deduct: 0%
Finance Allowed: 90%
|
Attended Lobby: Yes
Garage: Yes
Health Club: Fitness Room
|
Nghbd: Chelsea
Views: C,R,T,
Condition: New
|
|
|
|
|
|
|
2.
|
|
15 Hudson Yards - PH81B (Click address for more details)
|
Listing #: 21875486
|
Type: CONDO
Rooms: 8
Beds: 4
Baths: 4.5
Approx Sq Ft: 3,238
|
Price: $12,740,000
Retax: $104
Maint/CC: $8,678
Tax Deduct: 0%
Finance Allowed: 90%
|
Attended Lobby: Yes
Garage: Yes
Health Club: Fitness Room
|
Nghbd: Chelsea
|
|
|
|
|
|
|
3.
|
|
390 West End Avenue - 2LM (Click address for more details)
|
Listing #: 641598
|
Type: CONDO
Rooms: 12
Beds: 6
Baths: 7
Approx Sq Ft: 6,110
|
Price: $11,950,000
Retax: $7,000
Maint/CC: $9,247
Tax Deduct: 0%
Finance Allowed: 90%
|
Attended Lobby: Yes
Garage: Yes
Health Club: Fitness Room
|
Sect: Upper West Side
Views: River:No
Condition: Excellent
|
|
|
|
|
|
|
4.
|
|
19 East 72nd Street - 6A (Click address for more details)
|
Listing #: 21270887
|
Type: COOP
Rooms: 10
Beds: 4
Baths: 4.5
|
Price: $10,900,000
Retax: $0
Maint/CC: $11,192
Tax Deduct: 45%
Finance Allowed: 0%
|
Attended Lobby: Yes
Fire Place: 1
|
Sect: Upper East Side
Views: River:No
Condition: Good
|
|
|
|
|
|
|
5.
|
|
225 West 86th Street - 201 (Click address for more details)
|
Listing #: 21174458
|
Type: CONDO
Rooms: 8
Beds: 4
Baths: 4.5
Approx Sq Ft: 3,665
|
Price: $9,250,000
Retax: $5,616
Maint/CC: $3,598
Tax Deduct: 0%
Finance Allowed: 90%
|
Attended Lobby: Yes
Health Club: Fitness Room
|
Sect: Upper West Side
Views: River:No
|
|
|
|
|
|
|
6.
|
|
130 West 12th Street - 1D (Click address for more details)
|
Listing #: 21706191
|
Type: CONDO
Rooms: 6
Beds: 3
Baths: 3
Approx Sq Ft: 2,361
|
Price: $9,250,000
Retax: $3,416
Maint/CC: $4,455
Tax Deduct: 0%
Finance Allowed: 90%
|
Attended Lobby: Yes
Outdoor: Terrace
Health Club: Fitness Room
|
Nghbd: Greenwich Village
Views: River:No
Condition: Excellent
|
|
|
|
|
|
|
7.
|
|
555 West 22nd Street - 15CW (Click address for more details)
|
Listing #: 21875480
|
Type: CONDO
Rooms: 5
Beds: 3
Baths: 3.5
Approx Sq Ft: 2,430
|
Price: $9,000,000
Retax: $4,398
Maint/CC: $4,429
Tax Deduct: 0%
Finance Allowed: 90%
|
Attended Lobby: Yes
Outdoor: Garden
Garage: Yes
Health Club: Fitness Room
Flip Tax: -
|
Nghbd: Chelsea
Views: River:Yes
Condition: New
|
|
|
|
|
|
|
8.
|
|
150 West 12th Street - M6 (Click address for more details)
|
Listing #: 477418
|
Type: CONDO
Rooms: 5
Beds: 2
Baths: 2.5
Approx Sq Ft: 2,425
|
Price: $8,500,000
Retax: $5,160
Maint/CC: $4,349
Tax Deduct: 0%
Finance Allowed: 90%
|
Attended Lobby: Yes
Outdoor: Patio
Garage: Yes
Health Club: Fitness Room
|
Nghbd: West Village
Views: River:No
Condition: Good
|
|
|
|
|
|
|
9.
|
|
520 West 28th Street - 33 (Click address for more details)
|
Listing #: 568685
|
Type: CONDO
Rooms: 6
Beds: 3
Baths: 3.5
Approx Sq Ft: 2,927
|
Price: $7,995,000
Retax: $5,540
Maint/CC: $5,775
Tax Deduct: 0%
Finance Allowed: 90%
|
Attended Lobby: Yes
Garage: Yes
Health Club: Yes
|
Nghbd: Chelsea
|
|
|
|
|
|
|
10.
|
|
565 Broome Street - S25A (Click address for more details)
|
Listing #: 667514
|
Type: CONDO
Rooms: 5
Beds: 3
Baths: 3.5
Approx Sq Ft: 2,244
|
Price: $7,650,000
Retax: $3,486
Maint/CC: $3,928
Tax Deduct: 0%
Finance Allowed: 90%
|
Attended Lobby: Yes
Garage: Yes
Health Club: Fitness Room
|
Nghbd: Soho
Views: C,R,
|
|
|
|
|
|
|
11.
|
|
106 Central Park South - L3A (Click address for more details)
|
Listing #: 20619055
|
Type: CONDO
Rooms: 7
Beds: 3
Baths: 4
Approx Sq Ft: 3,104
|
Price: $7,495,000
Retax: $3,500
Maint/CC: $5,658
Tax Deduct: 0%
Finance Allowed: 90%
|
Attended Lobby: Yes
Outdoor: Balcony
Garage: Yes
Flip Tax: None.
|
Sect: Middle West Side
Views: C,P,CP,
Condition: Excellent
|
|
|
|
|
|
|
12.
|
|
25 West 28th Street - PH40D (Click address for more details)
|
Listing #: 21293398
|
Type: CONDO
Rooms: 5
Beds: 2
Baths: 2.5
Approx Sq Ft: 1,848
|
Price: $6,750,000
Retax: $2,208
Maint/CC: $4,367
Tax Deduct: 0%
Finance Allowed: 90%
|
Attended Lobby: Yes
Health Club: Yes
Flip Tax: N/A
|
Sect: Middle East Side
Views: River:Yes
Condition: New
|
|
|
|
|
|
|
13.
|
|
106 Central Park South - 26A (Click address for more details)
|
Listing #: 84634
|
Type: CONDO
Rooms: 6
Beds: 3
Baths: 3.5
Approx Sq Ft: 2,450
|
Price: $6,600,000
Retax: $4,226
Maint/CC: $4,884
Tax Deduct: 0%
Finance Allowed: 90%
|
Attended Lobby: Yes
Garage: Yes
Flip Tax: None.
|
Sect: Middle West Side
Views: River:No
Condition: mint
|
|
|
|
|
|
|
14.
|
|
65 West 13th Street - 7A (Click address for more details)
|
Listing #: 269521
|
Type: CONDO
Rooms: 8
Beds: 3
Baths: 3
Approx Sq Ft: 2,802
|
Price: $5,995,000
Retax: $4,942
Maint/CC: $2,384
Tax Deduct: 0%
Finance Allowed: 90%
|
Attended Lobby: Yes
Health Club: Fitness Room
Flip Tax: buyer pays 4 months CC
|
Nghbd: West Village
Views: River:No
Condition: Excellent
|
|
|
|
|
|
|
15.
|
|
515 West 18th Street - 619 (Click address for more details)
|
Listing #: 21816714
|
Type: CONDO
Rooms: 6
Beds: 3
Baths: 3
Approx Sq Ft: 1,891
|
Price: $5,695,000
Retax: $4,005
Maint/CC: $2,666
Tax Deduct: 0%
Finance Allowed: 90%
|
Attended Lobby: Yes
Health Club: Fitness Room
|
Nghbd: Chelsea
|
|
|
|
|
|
|
16.
|
|
52 Laight Street - R6 (Click address for more details)
|
Listing #: 21836215
|
Type: CONDO
Rooms: 7
Beds: 3
Baths: 2.5
Approx Sq Ft: 1,945
|
Price: $5,495,000
Retax: $1,845
Maint/CC: $1,736
Tax Deduct: 0%
Finance Allowed: 90%
|
Attended Lobby: Yes
|
Nghbd: Tribeca
Views: River:No
Condition: Excellent
|
|
|
|
|
|
|
17.
|
|
166 Duane Street - 10A (Click address for more details)
|
Listing #: 86517
|
Type: CONDO
Rooms: 6
Beds: 3
Baths: 3.5
Approx Sq Ft: 2,241
|
Price: $4,950,000
Retax: $3,552
Maint/CC: $4,493
Tax Deduct: 0%
Finance Allowed: 90%
|
Attended Lobby: Yes
|
Nghbd: Tribeca
Views: S,C,F,
Condition: Excellent
|
|
|
|
|
|
|
18.
|
|
160 Central Park South - 915 (Click address for more details)
|
Listing #: 236
|
Type: CONDO
Rooms: 6
Beds: 3
Baths: 2.5
Approx Sq Ft: 1,877
|
Price: $4,950,000
Retax: $2,068
Maint/CC: $4,656
Tax Deduct: 0%
Finance Allowed: 80%
|
Attended Lobby: Yes
Garage: Yes
Health Club: Yes
Flip Tax: .
|
Sect: Middle West Side
Views: S,C,P,
Condition: Excellent
|
|
|
|
|
|
|
19.
|
|
48 Great Jones Street - 7F (Click address for more details)
|
Listing #: 204918
|
Type: COOP
Rooms: 5
Beds: 3
Baths: 2
Approx Sq Ft: 2,500
|
Price: $4,750,000
Retax: $0
Maint/CC: $2,700
Tax Deduct: 60%
Finance Allowed: 80%
|
Attended Lobby: No
Fire Place: 1
|
Nghbd: Noho
Views: CITY
Condition: Good
|
|
|
|
|
|
|
20.
|
|
200 Amsterdam Avenue - 20A (Click address for more details)
|
Listing #: 21295066
|
Type: CONDO
Rooms: 4
Beds: 2
Baths: 2.5
Approx Sq Ft: 1,769
|
Price: $4,700,000
Retax: $3,827
Maint/CC: $1,859
Tax Deduct: 0%
Finance Allowed: 90%
|
Attended Lobby: Yes
Health Club: Yes
|
Sect: Upper West Side
Views: RIVER CITY
Condition: New
|
|
|
|
|
|
|
21.
|
|
2628 Broadway - 31A (Click address for more details)
|
Listing #: 232034
|
Type: CONDO
Rooms: 7
Beds: 4
Baths: 3.5
Approx Sq Ft: 2,726
|
Price: $4,450,000
Retax: $3,036
Maint/CC: $3,716
Tax Deduct: 0%
Finance Allowed: 80%
|
Attended Lobby: Yes
Health Club: Fitness Room
Flip Tax: 2 month of CCs
|
Sect: Upper West Side
Views: C,F,
|
|
|
|
|
|
|
22.
|
|
3 East 71st Street - 10/11B (Click address for more details)
|
Listing #: 558515
|
Type: COOP
Rooms: 7
Beds: 3
Baths: 2.5
|
Price: $4,350,000
Retax: $0
Maint/CC: $7,184
Tax Deduct: 32%
Finance Allowed: 0%
|
Attended Lobby: Yes
Health Club: Fitness Room
Flip Tax: 4%: Payable By Buyer.
|
Sect: Upper East Side
Views: River:No
Condition: Excellent
|
|
|
|
|
|
|
23.
|
|
212 West 95th Street - 8C (Click address for more details)
|
Listing #: 18730243
|
Type: CONDO
Rooms: 7
Beds: 4
Baths: 3.5
Approx Sq Ft: 2,138
|
Price: $4,200,000
Retax: $4,141
Maint/CC: $2,081
Tax Deduct: 0%
Finance Allowed: 90%
|
Attended Lobby: Yes
Garage: Yes
Health Club: Fitness Room
Flip Tax: ASK EXCL BROKER
|
Sect: Upper West Side
Views: River:No
Condition: Excellent
|
|
|
|
|
|
All information regarding a property for sale, rental or financing is from sources deemed reliable but is subject to errors, omissions, changes in price, prior sale or withdrawal without notice. No representation is made as to the accuracy of any description. All measurements and square footages are approximate and all information should be confirmed by customer.
Powered by 




