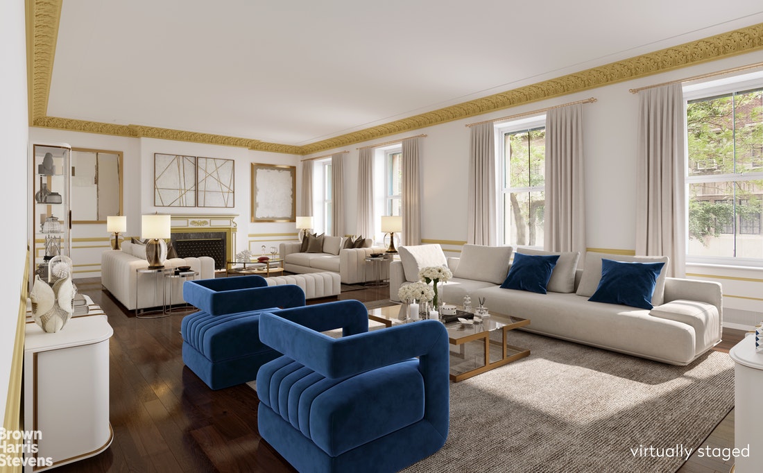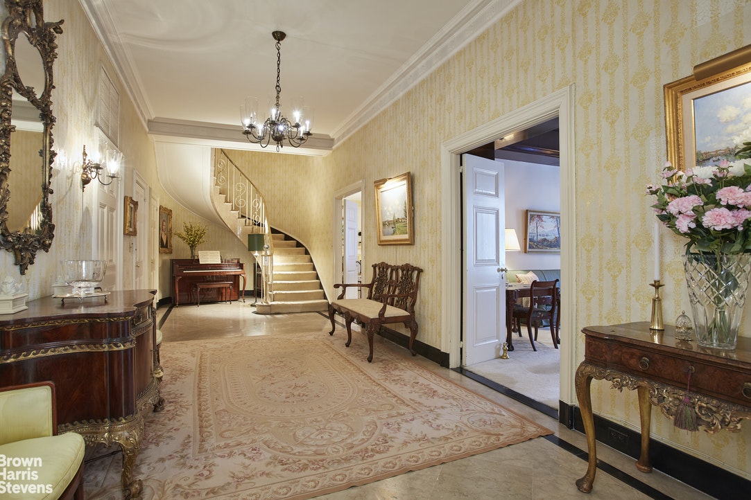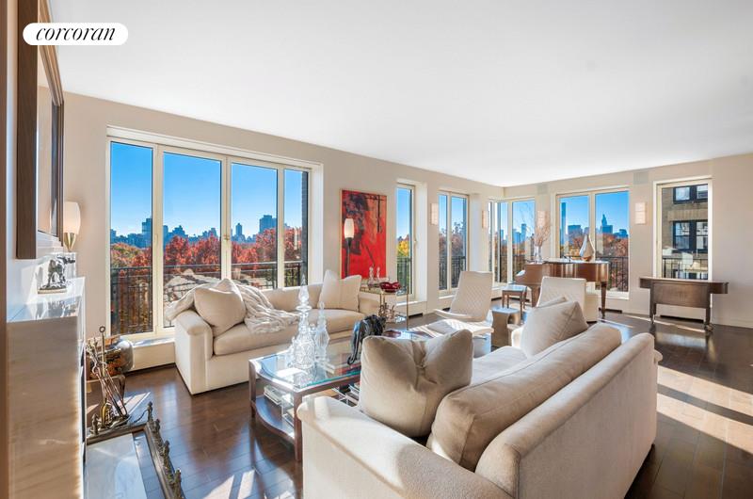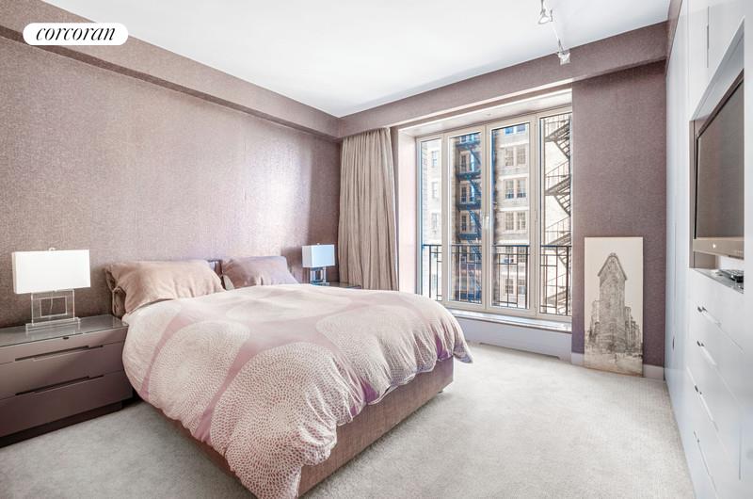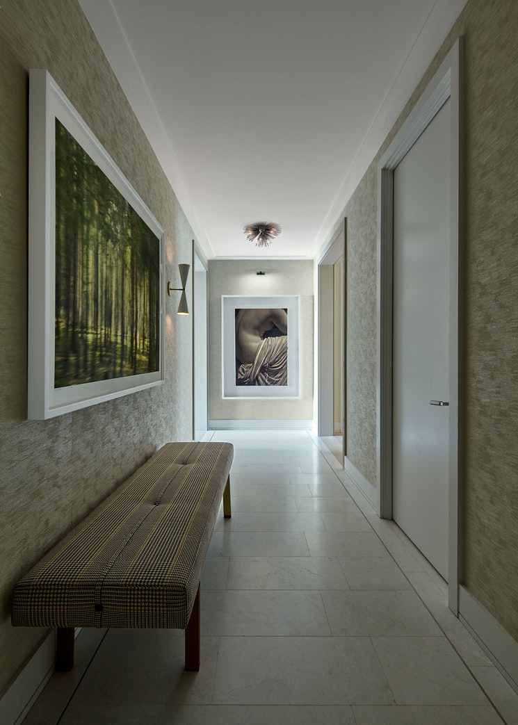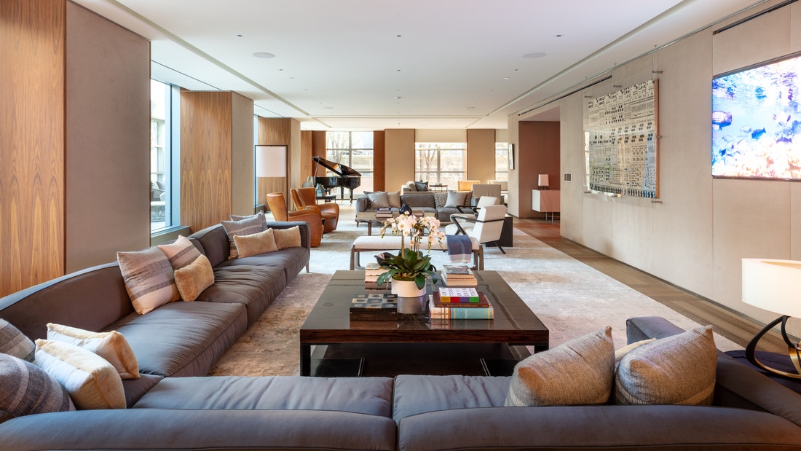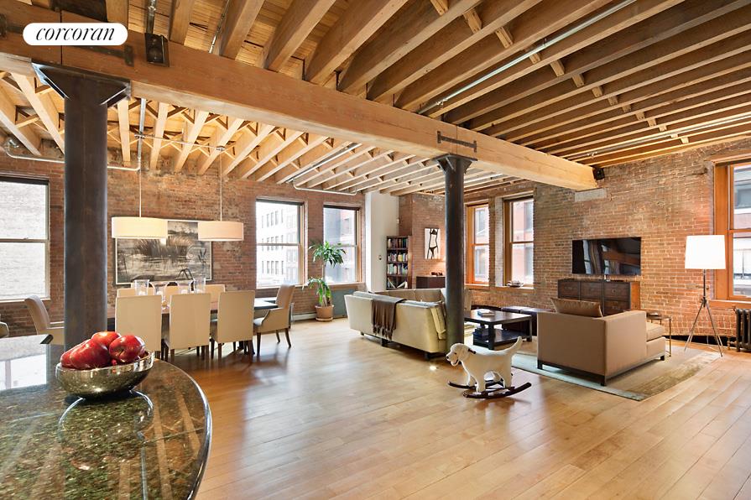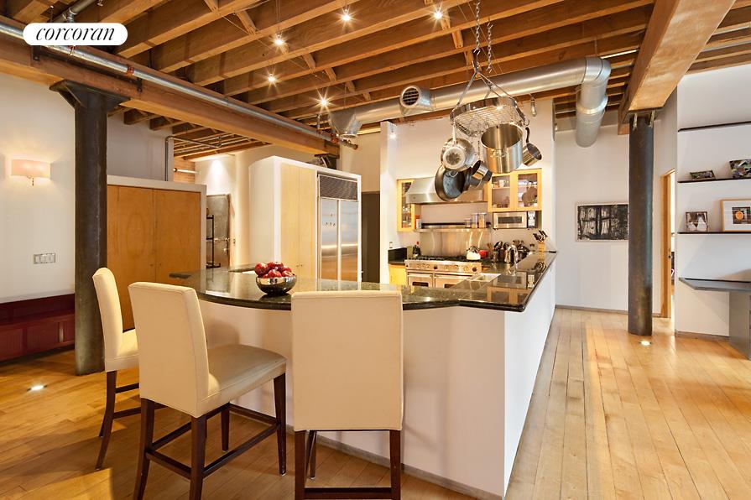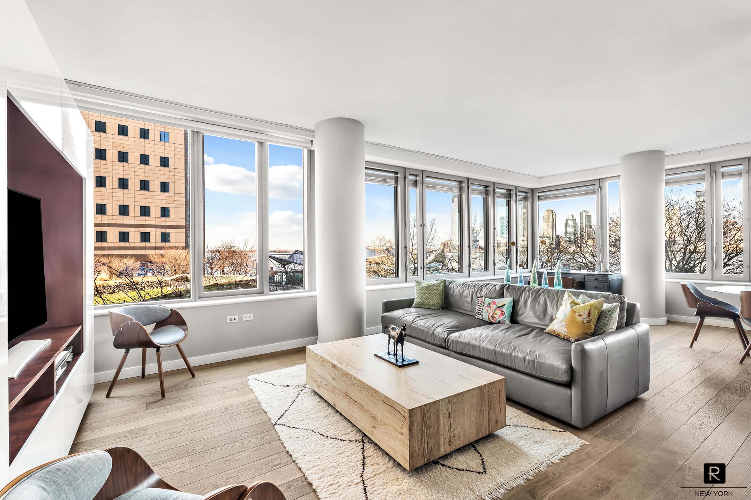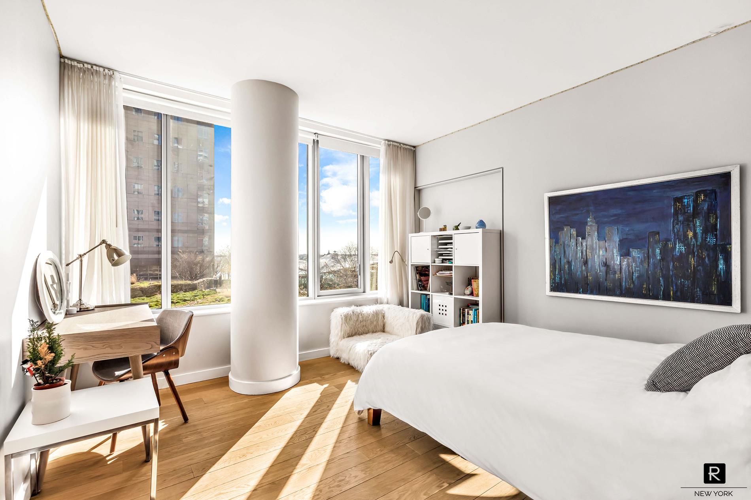|
Sales Report Created: Sunday, July 10, 2022 - Listings Shown: 17
|
Page Still Loading... Please Wait


|
1.
|
|
740 Park Avenue - 2/3C (Click address for more details)
|
Listing #: 20375261
|
Type: COOP
Rooms: 14
Beds: 5
Baths: 6.5
|
Price: $13,900,000
Retax: $0
Maint/CC: $14,958
Tax Deduct: 42%
Finance Allowed: 0%
|
Attended Lobby: Yes
Flip Tax: 3.0
|
Sect: Upper East Side
|
|
|
|
|
|
|
2.
|
|
138 Grand Street - PH6E (Click address for more details)
|
Listing #: 21704519
|
Type: COOP
Rooms: 1
Beds: 0
Baths: 1
Approx Sq Ft: 4,412
|
Price: $7,995,000
Retax: $0
Maint/CC: $7,214
Tax Deduct: 25%
Finance Allowed: 75%
|
Attended Lobby: No
Outdoor: Roof Garden
Flip Tax: paid by seller
|
Nghbd: Soho
Views: C,
|
|
|
|
|
|
|
3.
|
|
225 West 86th Street - 103 (Click address for more details)
|
Listing #: 21876096
|
Type: CONDO
Rooms: 6
Beds: 4
Baths: 4.5
Approx Sq Ft: 3,124
|
Price: $7,650,000
Retax: $4,799
Maint/CC: $2,799
Tax Deduct: 0%
Finance Allowed: 90%
|
Attended Lobby: Yes
Health Club: Fitness Room
|
Sect: Upper West Side
Condition: New
|
|
|
|
|
|
|
4.
|
|
10 Bond Street - 4E (Click address for more details)
|
Listing #: 514857
|
Type: COOP
Rooms: 5
Beds: 3
Baths: 3.5
Approx Sq Ft: 2,775
|
Price: $7,295,000
Retax: $0
Maint/CC: $12,095
Tax Deduct: 0%
Finance Allowed: 90%
|
Attended Lobby: No
Health Club: Fitness Room
|
Nghbd: Soho
Views: River:No
Condition: Excellent
|
|
|
|
|
|
|
5.
|
|
42 Lispenard Street - 5 (Click address for more details)
|
Listing #: 21703228
|
Type: CONDO
Rooms: 6
Beds: 3
Baths: 3.5
Approx Sq Ft: 2,516
|
Price: $7,250,000
Retax: $2,038
Maint/CC: $1,626
Tax Deduct: 0%
Finance Allowed: 90%
|
Attended Lobby: No
Outdoor: Roof Garden
|
Nghbd: Tribeca
Views: River:No
Condition: Excellent
|
|
|
|
|
|
|
6.
|
|
1295 Madison Avenue - 8B (Click address for more details)
|
Listing #: 21876306
|
Type: CONDO
Rooms: 5
Beds: 3
Baths: 3.5
Approx Sq Ft: 2,379
|
Price: $6,950,000
Retax: $0
Maint/CC: $6,950,000
Tax Deduct: 0%
Finance Allowed: 90%
|
Attended Lobby: Yes
Health Club: Fitness Room
Flip Tax: None
|
Sect: Upper East Side
Condition: New development
|
|
|
|
|
|
|
7.
|
|
91 Central Park West - 4A (Click address for more details)
|
Listing #: 435431
|
Type: COOP
Rooms: 6
Beds: 3
Baths: 3.5
|
Price: $6,750,000
Retax: $0
Maint/CC: $6,104
Tax Deduct: 50%
Finance Allowed: 40%
|
Attended Lobby: Yes
Fire Place: 1
Health Club: Fitness Room
Flip Tax: 2%: Payable By Buyer.
|
Sect: Upper West Side
Views: River:No
Condition: Excellent
|
|
|
|
|
|
|
8.
|
|
150 East 69th Street - 17ST (Click address for more details)
|
Listing #: 290039
|
Type: COOP
Rooms: 10
Beds: 4
Baths: 3.5
|
Price: $6,595,000
Retax: $0
Maint/CC: $6,251
Tax Deduct: 49%
Finance Allowed: 50%
|
Attended Lobby: Yes
Outdoor: Terrace
Garage: Yes
Health Club: Yes
Flip Tax: None.
|
Sect: Upper East Side
Views: C,
Condition: Excellent
|
|
|
|
|
|
|
9.
|
|
353 Central Park West - 9 (Click address for more details)
|
Listing #: 298579
|
Type: CONDO
Rooms: 7
Beds: 4
Baths: 3
Approx Sq Ft: 2,733
|
Price: $6,595,000
Retax: $3,680
Maint/CC: $4,511
Tax Deduct: 0%
Finance Allowed: 90%
|
Attended Lobby: Yes
Outdoor: Balcony
Garage: Yes
Fire Place: 1
Health Club: Fitness Room
Flip Tax: None.
|
Sect: Upper West Side
Views: S,C,P,
Condition: Excellent
|
|
|
|
|
|
|
10.
|
|
115 Central Park West - 27F (Click address for more details)
|
Listing #: 36685
|
Type: COOP
Rooms: 6
Beds: 2
Baths: 2.5
|
Price: $6,250,000
Retax: $0
Maint/CC: $5,720
Tax Deduct: 45%
Finance Allowed: 50%
|
Attended Lobby: Yes
Outdoor: Garden
Health Club: Fitness Room
Flip Tax: 2%: Payable By Buyer.
|
Sect: Upper West Side
Views: River:No
Condition: mint
|
|
|
|
|
|
|
11.
|
|
200 Amsterdam Avenue - 20D (Click address for more details)
|
Listing #: 21702104
|
Type: CONDO
Rooms: 5
Beds: 3
Baths: 3.5
Approx Sq Ft: 2,437
|
Price: $5,999,999
Retax: $4,720
Maint/CC: $2,293
Tax Deduct: 0%
Finance Allowed: 90%
|
Attended Lobby: Yes
Health Club: Yes
|
Sect: Upper West Side
Views: CITY
Condition: New
|
|
|
|
|
|
|
12.
|
|
260 Park Avenue South - 8DE (Click address for more details)
|
Listing #: 21662738
|
Type: CONDO
Rooms: 8
Beds: 4
Baths: 3.5
Approx Sq Ft: 2,900
|
Price: $5,995,000
Retax: $3,320
Maint/CC: $3,861
Tax Deduct: 0%
Finance Allowed: 90%
|
Attended Lobby: Yes
Health Club: Fitness Room
|
Nghbd: Gramercy Park
|
|
|
|
|
|
|
13.
|
|
155 Franklin Street - 2S (Click address for more details)
|
Listing #: 124624
|
Type: CONDO
Rooms: 6
Beds: 3
Baths: 2.5
Approx Sq Ft: 2,438
|
Price: $5,950,000
Retax: $1,834
Maint/CC: $1,215
Tax Deduct: 0%
Finance Allowed: 90%
|
Attended Lobby: No
|
Nghbd: Tribeca
Views: C,T,
Condition: Very Good
|
|
|
|
|
|
|
14.
|
|
5 East 16th Street - 4 (Click address for more details)
|
Listing #: 21447375
|
Type: CONDO
Rooms: 6
Beds: 4
Baths: 2.5
Approx Sq Ft: 4,000
|
Price: $5,250,000
Retax: $2,703
Maint/CC: $1,985
Tax Deduct: 0%
Finance Allowed: 90%
|
Attended Lobby: Yes
|
Nghbd: Flatiron
Views: River:No
Condition: Excellent
|
|
|
|
|
|
|
15.
|
|
15 East 30th Street - 49B (Click address for more details)
|
Listing #: 21601311
|
Type: CONDO
Rooms: 5
Beds: 2
Baths: 2.5
Approx Sq Ft: 1,541
|
Price: $4,995,000
Retax: $2,750
Maint/CC: $2,506
Tax Deduct: 0%
Finance Allowed: 90%
|
Attended Lobby: Yes
Health Club: Fitness Room
|
Sect: Middle East Side
Views: S,C,R,
Condition: Mint
|
|
|
|
|
|
|
16.
|
|
15 West 61st Street - 5A (Click address for more details)
|
Listing #: 18724697
|
Type: CONDO
Rooms: 5
Beds: 3
Baths: 2.5
Approx Sq Ft: 1,697
|
Price: $4,550,000
Retax: $1,949
Maint/CC: $1,724
Tax Deduct: 0%
Finance Allowed: 90%
|
Attended Lobby: Yes
Health Club: Fitness Room
Flip Tax: None
|
Sect: Upper West Side
Views: CP,PP,
Condition: New
|
|
|
|
|
|
|
17.
|
|
2 River Ter - 3H (Click address for more details)
|
Listing #: 21703547
|
Type: CONDO
Rooms: 5
Beds: 3
Baths: 4
Approx Sq Ft: 1,978
|
Price: $4,000,000
Retax: $2,638
Maint/CC: $2,805
Tax Deduct: 0%
Finance Allowed: 90%
|
Attended Lobby: Yes
Garage: Yes
Health Club: Yes
Flip Tax: ASK EXCL BROKER
|
Nghbd: Battery Park City
Views: River:No
Condition: Excellent
|
|
|
|
|
|
All information regarding a property for sale, rental or financing is from sources deemed reliable but is subject to errors, omissions, changes in price, prior sale or withdrawal without notice. No representation is made as to the accuracy of any description. All measurements and square footages are approximate and all information should be confirmed by customer.
Powered by 





