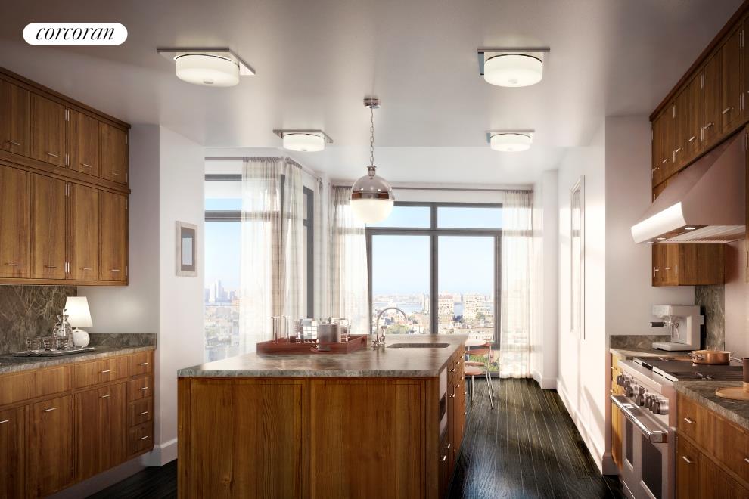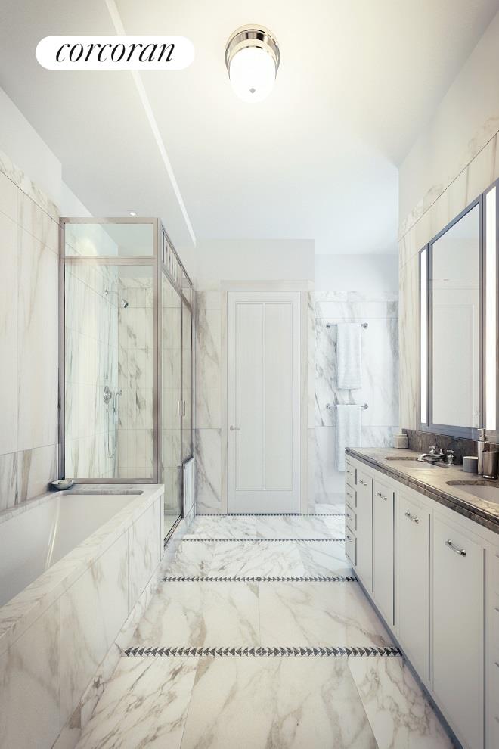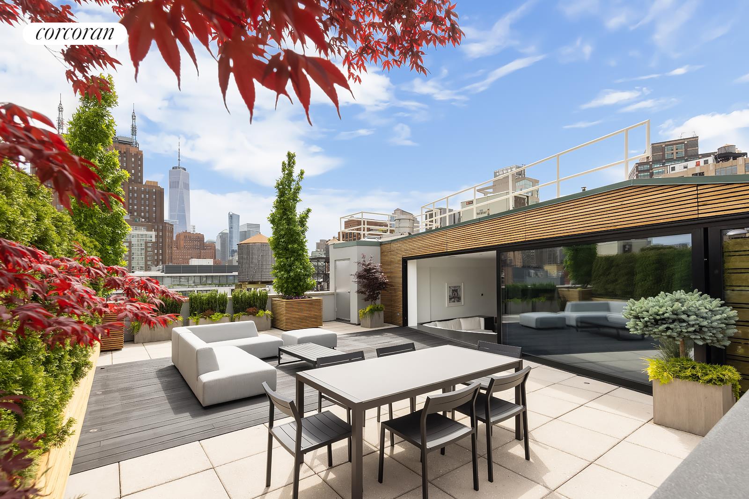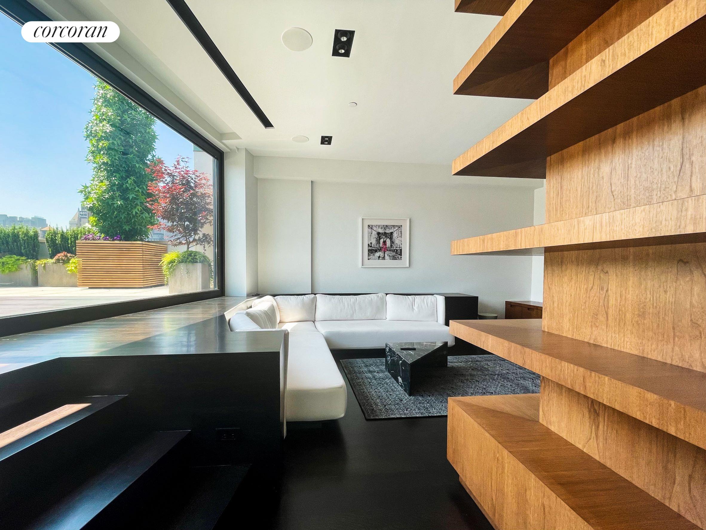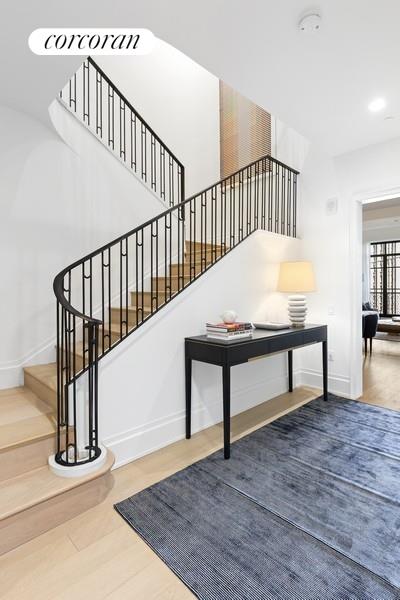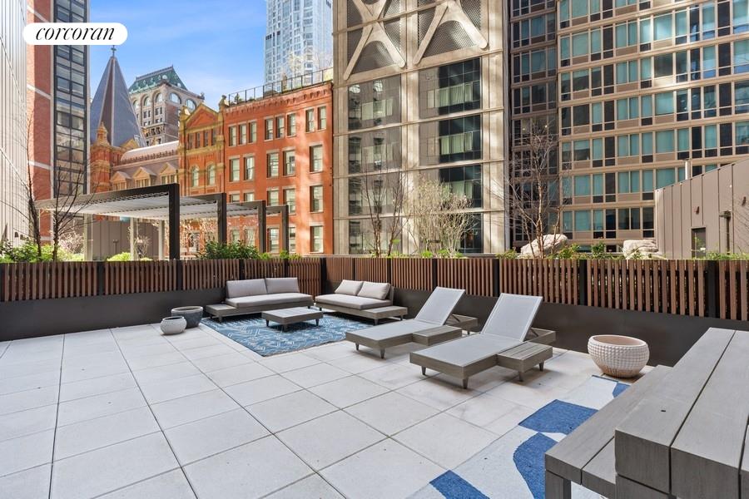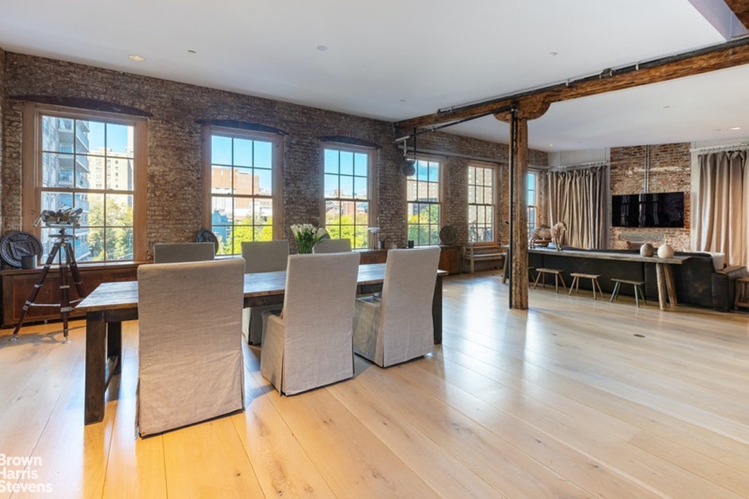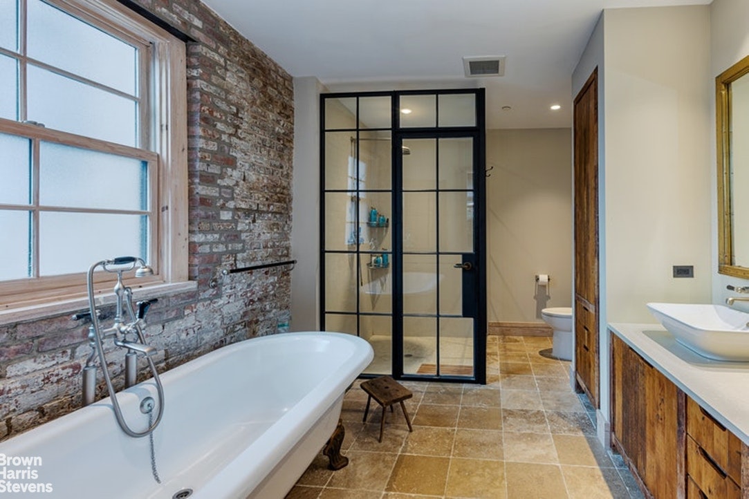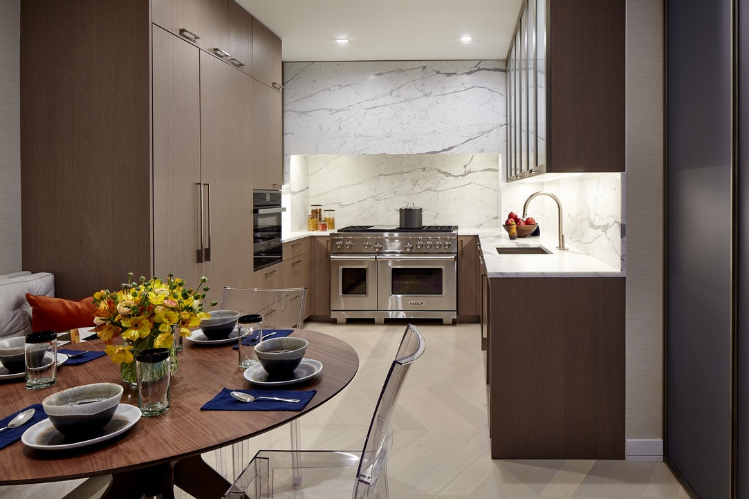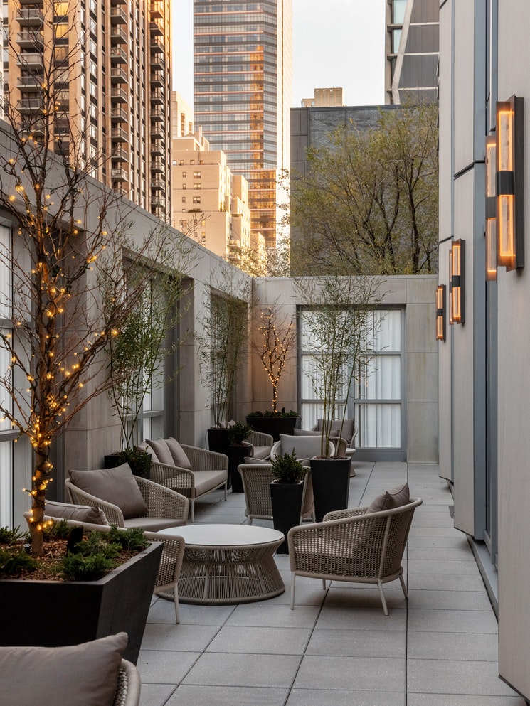|
Sales Report Created: Sunday, July 17, 2022 - Listings Shown: 16
|
Page Still Loading... Please Wait


|
1.
|
|
70 Vestry Street - 6B (Click address for more details)
|
Listing #: 620312
|
Type: CONDO
Rooms: 8
Beds: 4
Baths: 4.5
Approx Sq Ft: 3,242
|
Price: $14,500,000
Retax: $6,040
Maint/CC: $6,859
Tax Deduct: 0%
Finance Allowed: 90%
|
Attended Lobby: Yes
Garage: Yes
Health Club: Yes
|
Nghbd: Tribeca
Views: S,C,R,P,
Condition: Mint
|
|
|
|
|
|
|
2.
|
|
155 West 11th Street - 9B
|
Listing #: 511938
|
Type: CONDO
Rooms: 5.5
Beds: 3
Baths: 3.5
Approx Sq Ft: 2,398
|
Price: $9,999,950
Retax: $5,437
Maint/CC: $4,475
Tax Deduct: 0%
Finance Allowed: 75%
|
Attended Lobby: Yes
Outdoor: Terrace
Garage: Yes
Health Club: Yes
|
Nghbd: Central Village
Views: City:Full
Condition: New
|
|
|
|
|
|
|
3.
|
|
49 Chambers Street - PHA (Click address for more details)
|
Listing #: 662542
|
Type: CONDO
Rooms: 6
Beds: 3
Baths: 3.5
Approx Sq Ft: 3,597
|
Price: $7,850,000
Retax: $6,945
Maint/CC: $3,070
Tax Deduct: 0%
Finance Allowed: 90%
|
Attended Lobby: Yes
Health Club: Fitness Room
Flip Tax: ASK EXCL BROKER
|
Nghbd: Tribeca
Views: S,C,P,
|
|
|
|
|
|
|
4.
|
|
44 Laight Street - 2B (Click address for more details)
|
Listing #: 163384
|
Type: CONDO
Rooms: 6
Beds: 3
Baths: 2.5
Approx Sq Ft: 4,400
|
Price: $6,995,000
Retax: $2,946
Maint/CC: $4,379
Tax Deduct: 0%
Finance Allowed: 90%
|
Attended Lobby: Yes
Garage: Yes
|
Nghbd: Tribeca
Views: C,
Condition: Very Good
|
|
|
|
|
|
|
5.
|
|
43 Wooster Street - PHE (Click address for more details)
|
Listing #: 220702
|
Type: CONDO
Rooms: 6
Beds: 1
Baths: 2
Approx Sq Ft: 2,421
|
Price: $6,750,000
Retax: $4,437
Maint/CC: $3,107
Tax Deduct: 0%
Finance Allowed: 100%
|
Attended Lobby: No
Outdoor: Roof Garden
|
Nghbd: Soho
Views: C,F,
Condition: Excellent
|
|
|
|
|
|
|
6.
|
|
25 Park Row - 5A (Click address for more details)
|
Listing #: 20364998
|
Type: CONDO
Rooms: 7
Beds: 4
Baths: 4
Approx Sq Ft: 3,075
|
Price: $6,745,000
Retax: $3,874
Maint/CC: $5,807
Tax Deduct: 0%
Finance Allowed: 90%
|
Attended Lobby: Yes
Outdoor: Balcony
Garage: Yes
Flip Tax: None
|
Nghbd: Financial District
Views: C,P,
|
|
|
|
|
|
|
7.
|
|
215 Sullivan Street - 4E (Click address for more details)
|
Listing #: 485417
|
Type: CONDO
Rooms: 8
Beds: 3
Baths: 3
Approx Sq Ft: 1,845
|
Price: $5,400,000
Retax: $2,220
Maint/CC: $2,804
Tax Deduct: 0%
Finance Allowed: 90%
|
Attended Lobby: Yes
|
Nghbd: Greenwich Village
Views: S,C,P,SP,
Condition: Good
|
|
|
|
|
|
|
8.
|
|
40 East 66th Street - 6A (Click address for more details)
|
Listing #: 275427
|
Type: CONDO
Rooms: 7
Beds: 3
Baths: 2.5
Approx Sq Ft: 2,435
|
Price: $5,000,000
Retax: $2,927
Maint/CC: $4,433
Tax Deduct: 0%
Finance Allowed: 90%
|
Attended Lobby: Yes
Fire Place: 1
|
Sect: Upper East Side
Views: C,
Condition: Mint
|
|
|
|
|
|
|
9.
|
|
580 Park Avenue - 7A (Click address for more details)
|
Listing #: 18690592
|
Type: COOP
Rooms: 7
Beds: 3
Baths: 3.5
|
Price: $4,995,000
Retax: $0
Maint/CC: $7,771
Tax Deduct: 20%
Finance Allowed: 50%
|
Attended Lobby: Yes
Fire Place: 1
Flip Tax: 3% pd by buyer
|
Sect: Upper East Side
Views: C,P,CP,F,
Condition: Mint
|
|
|
|
|
|
|
10.
|
|
226 West 11th Street - 1 (Click address for more details)
|
Listing #: 21877085
|
Type: COOP
Rooms: 6
Beds: 2
Baths: 2.5
Approx Sq Ft: 2,539
|
Price: $4,995,000
Retax: $0
Maint/CC: $5,275
Tax Deduct: 60%
Finance Allowed: 80%
|
Attended Lobby: Yes
Outdoor: Garden
|
Nghbd: Chelsea
Views: River:No
|
|
|
|
|
|
|
11.
|
|
1115 Fifth Avenue - 2A (Click address for more details)
|
Listing #: 21292536
|
Type: COOP
Rooms: 7
Beds: 4
Baths: 3
|
Price: $4,700,000
Retax: $0
Maint/CC: $6,618
Tax Deduct: 42%
Finance Allowed: 35%
|
Attended Lobby: Yes
Fire Place: 1
Health Club: Fitness Room
|
Sect: Upper East Side
Views: P,PP,
|
|
|
|
|
|
|
12.
|
|
200 Central Park South - 32BC (Click address for more details)
|
Listing #: 21447454
|
Type: COOP
Rooms: 6
Beds: 3
Baths: 3.5
Approx Sq Ft: 2,700
|
Price: $4,550,000
Retax: $0
Maint/CC: $11,585
Tax Deduct: 51%
Finance Allowed: 75%
|
Attended Lobby: Yes
Garage: Yes
Flip Tax: Seller pays 1.5 % of the purchase price.
|
Sect: Middle West Side
Views: River:No
Condition: Excellent
|
|
|
|
|
|
|
13.
|
|
430 East 10th Street - PENTHOUSE (Click address for more details)
|
Listing #: 21706491
|
Type: COOP
Rooms: 6
Beds: 4
Baths: 3.5
Approx Sq Ft: 3,400
|
Price: $4,395,000
Retax: $0
Maint/CC: $3,276
Tax Deduct: 0%
Finance Allowed: 0%
|
Attended Lobby: No
Outdoor: Roof Garden
|
Nghbd: East Village
Views: PARK CITY
Condition: Mint
|
|
|
|
|
|
|
14.
|
|
200 Amsterdam Avenue - 7B (Click address for more details)
|
Listing #: 21447887
|
Type: CONDO
Rooms: 4
Beds: 2
Baths: 2.5
Approx Sq Ft: 1,812
|
Price: $4,300,000
Retax: $3,725
Maint/CC: $1,810
Tax Deduct: 0%
Finance Allowed: 90%
|
Attended Lobby: Yes
Health Club: Yes
|
Sect: Upper West Side
Views: CITY
Condition: New
|
|
|
|
|
|
|
15.
|
|
622 Greenwich Street - 2B (Click address for more details)
|
Listing #: 20750331
|
Type: COOP
Rooms: 7
Beds: 2
Baths: 2
Approx Sq Ft: 2,225
|
Price: $4,000,000
Retax: $0
Maint/CC: $3,480
Tax Deduct: 50%
Finance Allowed: 80%
|
Attended Lobby: No
Outdoor: Garden
|
Nghbd: West Village
Views: River:No
Condition: Excellent
|
|
|
|
|
|
|
16.
|
|
100 Barclay Street - 14C (Click address for more details)
|
Listing #: 542796
|
Type: CONDO
Rooms: 6
Beds: 3
Baths: 3
Approx Sq Ft: 1,983
|
Price: $4,000,000
Retax: $2,837
Maint/CC: $3,001
Tax Deduct: 0%
Finance Allowed: 90%
|
Attended Lobby: Yes
Health Club: Fitness Room
|
Nghbd: Tribeca
Views: River:Yes
Condition: Excellent
|
|
|
|
|
|
All information regarding a property for sale, rental or financing is from sources deemed reliable but is subject to errors, omissions, changes in price, prior sale or withdrawal without notice. No representation is made as to the accuracy of any description. All measurements and square footages are approximate and all information should be confirmed by customer.
Powered by 






