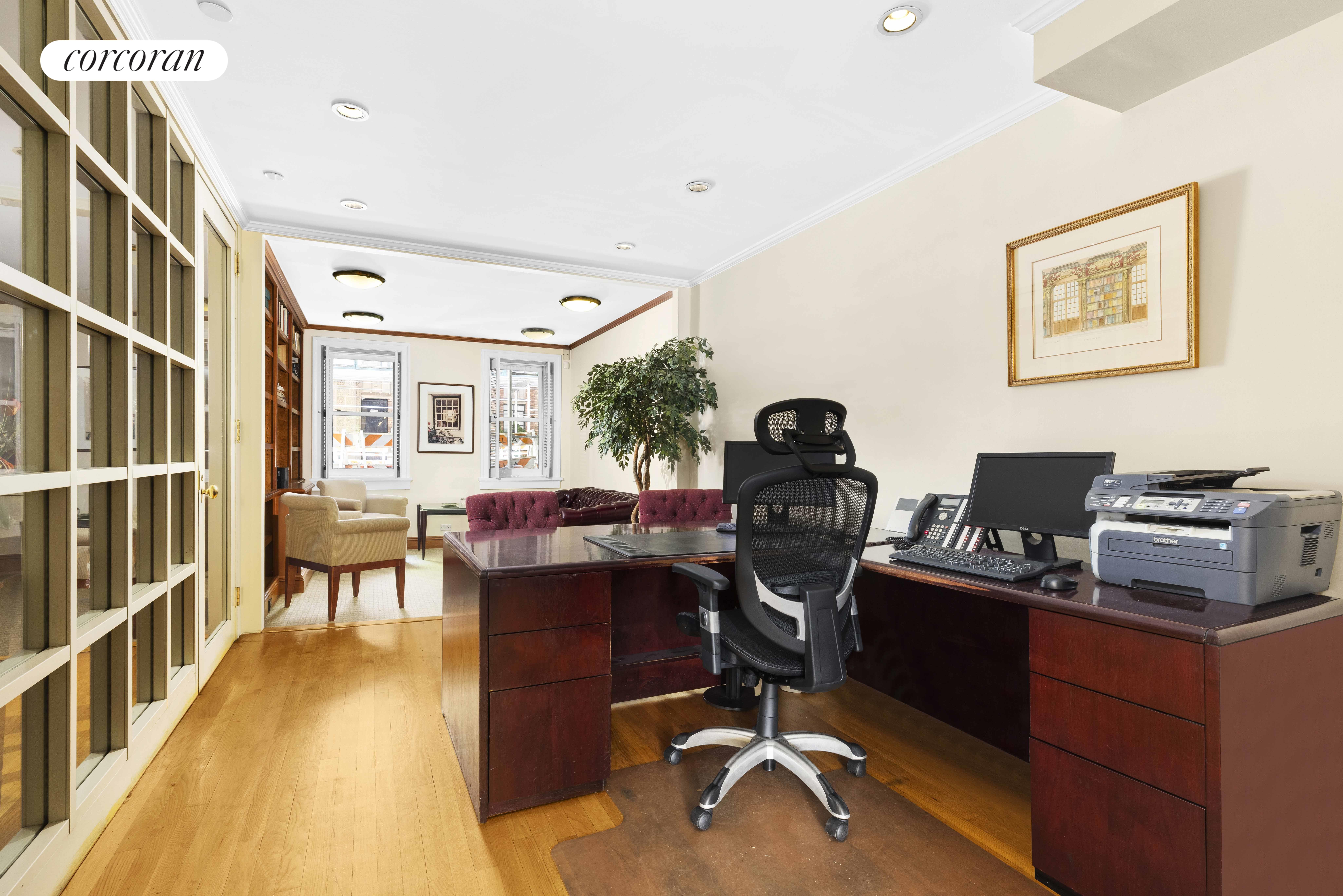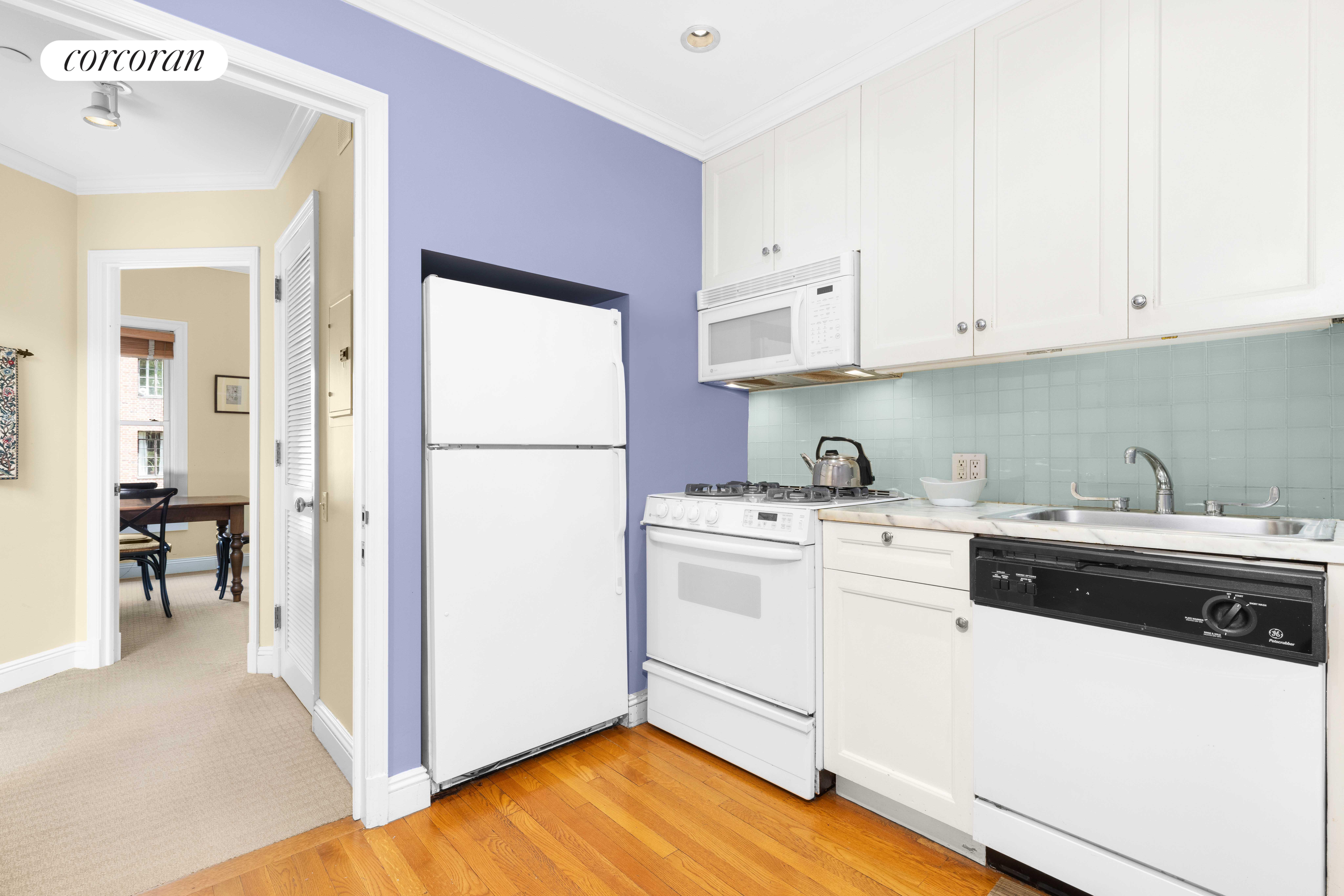|
Townhouse Report Created: Sunday, July 24, 2022 - Listings Shown: 4
|
Page Still Loading... Please Wait


|
1.
|
|
9 West 84th Street (Click address for more details)
|
Listing #: 203614
|
Price: $12,950,000
Floors: 4
Approx Sq Ft: 5,250
|
Sect: Upper West Side
|
|
|
|
|
|
|
|
|
2.
|
|
241 West 20th Street (Click address for more details)
|
Listing #: 21565234
|
Price: $5,995,000
Floors: 4
Approx Sq Ft: 4,450
|
Nghbd: Chelsea
|
|
|
|
|
|
|
|
|
3.
|
|
139 Lexington Avenue (Click address for more details)
|
Listing #: 182519
|
Price: $4,995,000
Floors: 4
Approx Sq Ft: 4,148
|
Sect: Middle East Side
|
|
|
|
|
|
|
|
|
4.
|
|
336 East 43rd Street (Click address for more details)
|
Listing #: 21817037
|
Price: $4,450,000
Floors: 3
Approx Sq Ft: 3,300
|
Sect: Middle East Side
|
|
|
|
|
|
|
|
All information regarding a property for sale, rental or financing is from sources deemed reliable but is subject to errors, omissions, changes in price, prior sale or withdrawal without notice. No representation is made as to the accuracy of any description. All measurements and square footages are approximate and all information should be confirmed by customer.
Powered by 















